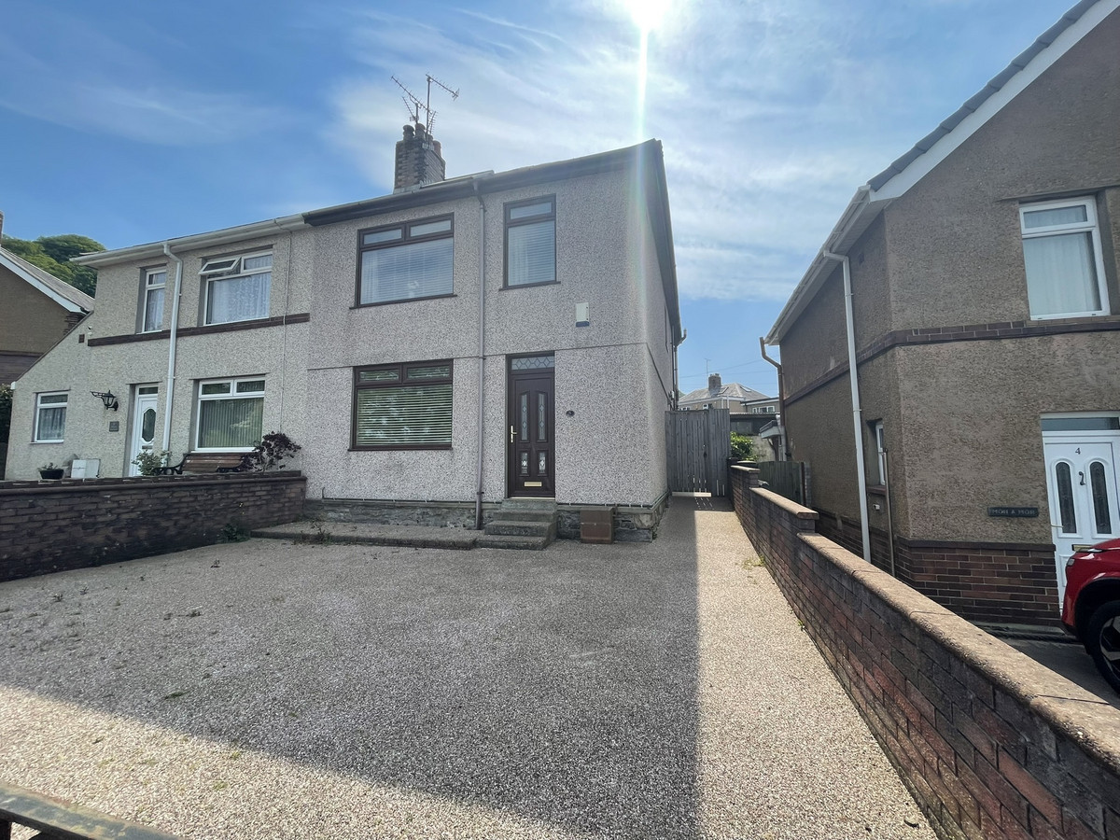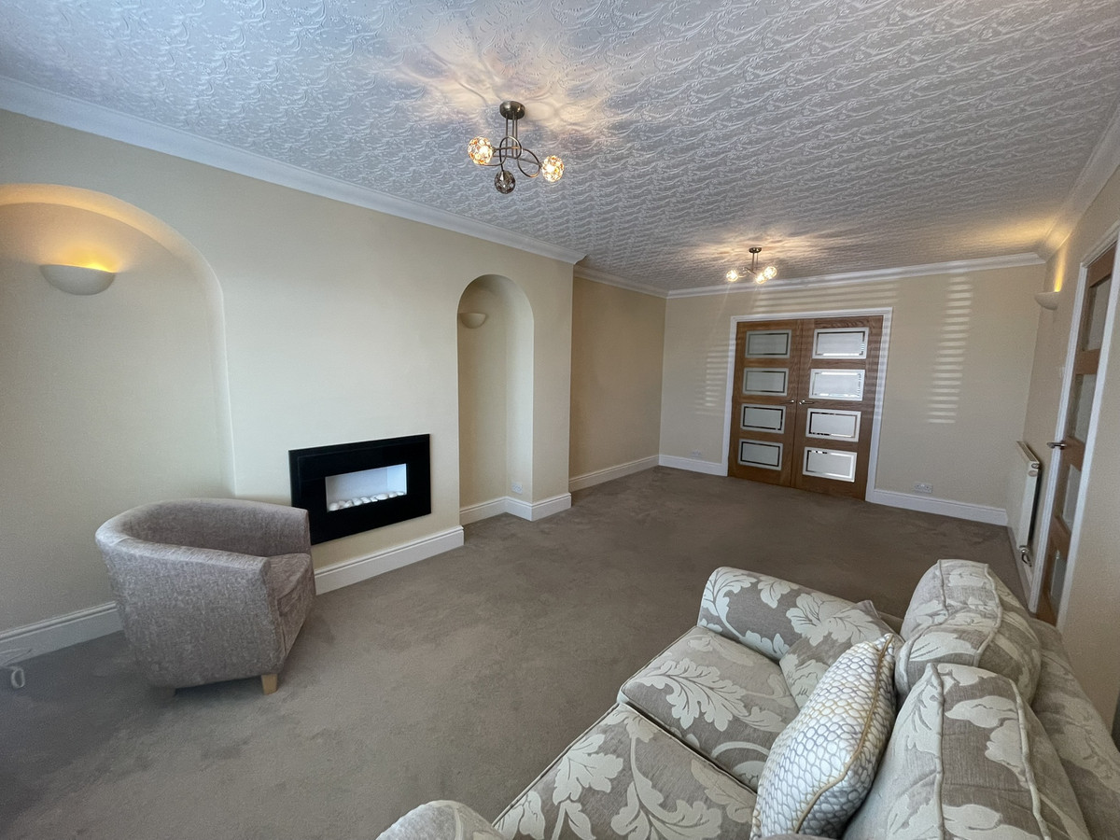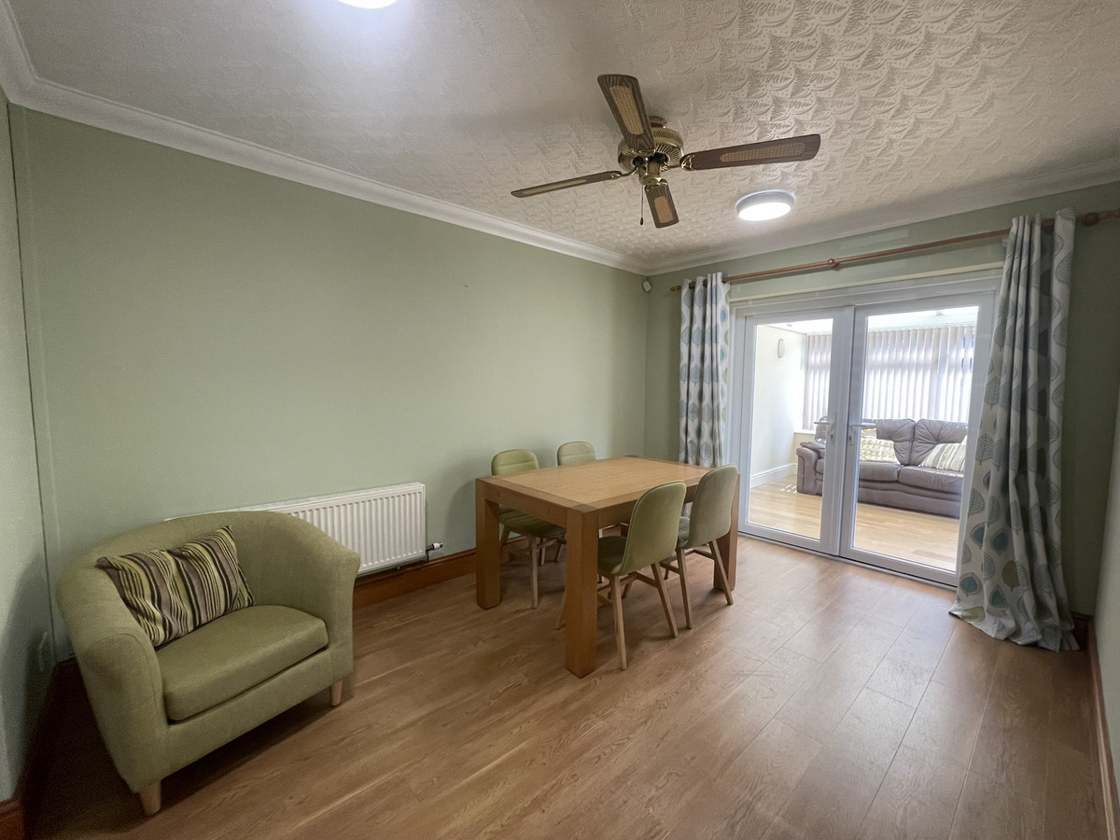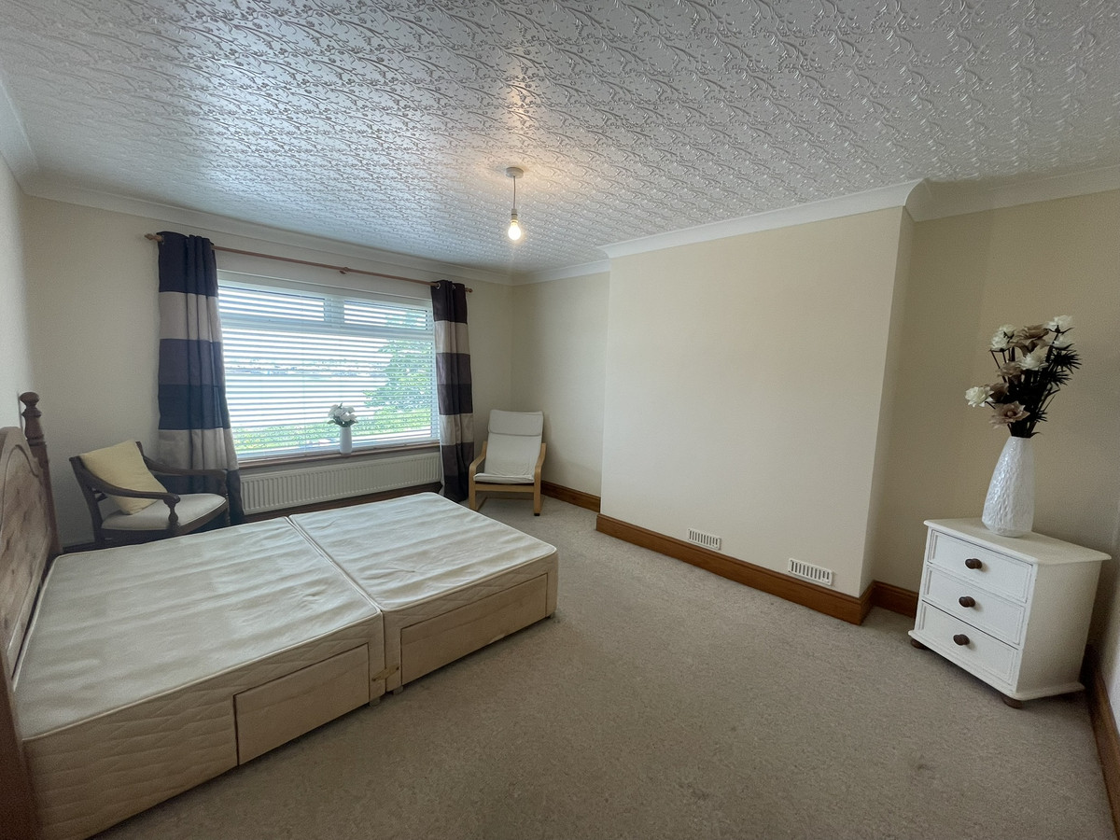Available now is this well presented 3 bedroom semi detached unfurnished property. To avoid disappointment please contact our Bangor office on 01248 355 333.
Being located in a convenient position with superb views over the Menai Strait and to Anglesey in the distance is this well presented semi detached house with off road parking and a private rear garden. The property is laid out with spacious living room and dining room, fitted kitchen and comfortable conservatory space, with 3 further bedrooms and bathroom to the first floor.
Entrance Hall 6'5" x 15'5" (1.96m x 4.70m)
Radiator, Storage cupboard
Living Room 11'10" x 20'0" (3.62m x 6.10m)
Window to front, radiator
Dining Room 12'8" x 9'5" (3.87m x 2.88m)
Radiator
Conservatory 10'2" x 10'7" (3.10m x 3.25m)
Kitchen 8'10" x 12'7" (2.70m x 3.86m)
Fitted with a matching range of base and eye level units with worktop space over, 1+1/2 bowl stainless steel sink, window to rear, radiator
WC
Fitted with wash hand basin and WC.
Landing
Bedroom 6'5" x 10'5" (1.96m x 3.19m)
Window to front, radiator
Bedroom 11'10" x 14'11" (3.63m x 4.57m)
Window to front, radiator, walk in wardrobe
Bedroom 12'9" x 9'4" (3.89m x 2.87m)
Window to rear, Storage cupboard, radiator
Bathroom
Fitted with four piece suite comprising bath, wash hand basin, shower cubicle and WC, window to rear, radiator
Loft
Window to rear, skylight, radiator.




























3 Bed Semi-detached house Let
Available now is this well presented 3 bedroom semi detached unfurnished property. To avoid disappointment please contact our Bangor office on 01248 355 333.
Being located in a convenient position with superb views over the Menai Strait and to Anglesey in the distance is this well presented semi detached house with off road parking and a private rear garden. The property is laid out with spacious living room and dining room, fitted kitchen and comfortable conservatory space, with 3 further bedrooms and bathroom to the first floor.
Entrance Hall 6'5" x 15'5" (1.96m x 4.70m)
Radiator, Storage cupboard
Living Room 11'10" x 20'0" (3.62m x 6.10m)
Window to front, radiator
Dining Room 12'8" x 9'5" (3.87m x 2.88m)
Radiator
Conservatory 10'2" x 10'7" (3.10m x 3.25m)
Kitchen 8'10" x 12'7" (2.70m x 3.86m)
Fitted with a matching range of base and eye level units with worktop space over, 1+1/2 bowl stainless steel sink, window to rear, radiator
WC
Fitted with wash hand basin and WC.
Landing
Bedroom 6'5" x 10'5" (1.96m x 3.19m)
Window to front, radiator
Bedroom 11'10" x 14'11" (3.63m x 4.57m)
Window to front, radiator, walk in wardrobe
Bedroom 12'9" x 9'4" (3.89m x 2.87m)
Window to rear, Storage cupboard, radiator
Bathroom
Fitted with four piece suite comprising bath, wash hand basin, shower cubicle and WC, window to rear, radiator
Loft
Window to rear, skylight, radiator.
"*" indicates required fields
"*" indicates required fields
"*" indicates required fields