Charming detached home featuring ample on-site parking, breath taking sea views, and spacious gardens. The recently updated living space includes a long Lounge and a Kitchen/Diner that leads to the Utility area, WC, and Garage. Upstairs, you'll find two double bedrooms and a contemporary Bathroom, all equipped with mains gas central heating and uPVC double glazing. This is a fantastic opportunity that you won't want to overlook. Don’t miss out—schedule your viewing today! The property is set in a highly regarded village, only short stroll from the Gorad Beach and just couple of minutes away from the village centre. The village itself hosts a range of shops and services which include two fuel stations, 24/7 convenience store, post office, a range of take away shops, hardware store, two hotels/pubs, barber, award winning butchers and a primary school. The village also offers excellent transport links with a bus route directly through the village centre, train station and the A55 expressway being approx. 5 minutes away from the property.
From the A55 take the exit sign posted for Valley and proceed into Valley. At the traffic lights, go straight ahead passing the Bull Hotel and Texaco fuel station on you left hand side and then take a right turn heading up to Gorad/Gorwelion. As you get to the top of the hill, take the second left onto Penrodyn followed by the next left. Proceed down the hill and take the next left turn into Maes Alaw, No 4 is on your left hand side.
Ground Floor
Entrance Hall
uPVC entrance door with uPVC double glazed windows to either side, stairs leading to first floor, doors to:
Lounge 21' 0'' x 11' 3'' (6.39m x 3.44m)
uPVC double glazed window over looking the front garden with partial sea views, uPVC double glazed window to rear facing rear garden, two double radiators.
Kitchen 11' 2'' x 15' 2'' (3.4m x 4.63m)
Fitted with a matching range of base and eye level units with worktop space over, stainless steel sink unit with single drainer and mixer tap, space for fridge/freezer, electric point for cooker, uPVC double glazed window to rear, double radiator, door to rear garden, open plan to:
Dining Room 9' 5'' x 9' 1'' (2.86m x 2.77m)
Includes a uPVC double glazed window to front with a radiator below
Utility 5' 5'' x 5' 7'' (1.64m x 1.69m)
Plumbing for washing machine, space for tumble dryer, uPVC frosted double glazed window to rear, doors to:
WC
Toilet, wash hand basin and a uPVC frosted double glazed window to rear.
Garage 15' 9'' x 9' 0'' (4.8m x 2.75m)
Up and over door to front, uPVC frosted double glazed window to side and a wall mounted gas boiler.
First Floor
Bedroom 1 17' 7'' x 12' 2'' (5.37m x 3.70m)
uPVC double glazed dormer window to front providing fantastic views of the sea and towards Holyhead Mountain, radiator below window.
Bedroom 2 15' 7'' x 11' 4'' (4.76m x 3.45m)
uPVC double glazed dormer window to front, double radiator below and a built in storage cupboard.
Bathroom
Modern fitted 3 piece suite comprising Bath with shower over, wash hand basin and a toilet. Includes a uPVC frosted double glazed window to rear, radiator to one side.
Outside
To the front of the property is a
concrete driveway leading to garage and a lawned garden to side with plants and shrubs. At the rear, there is an elevated lawned garden with slate chippings to bottom and a variety of trees and shrubs to the far end and boarders.

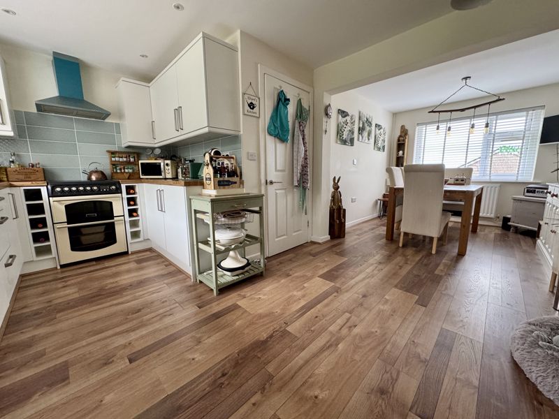
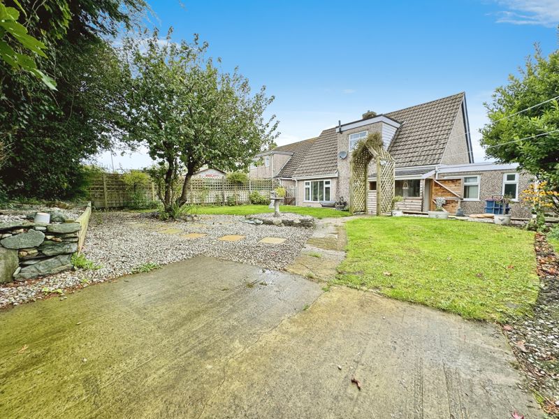

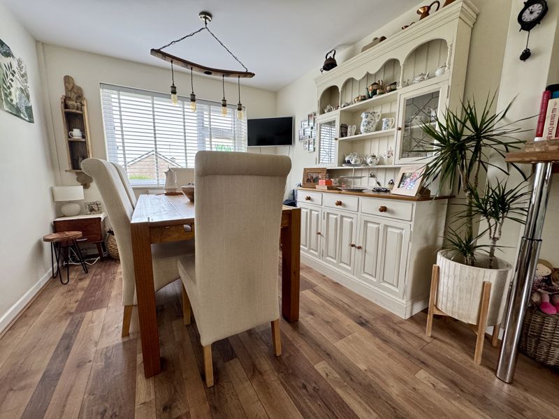
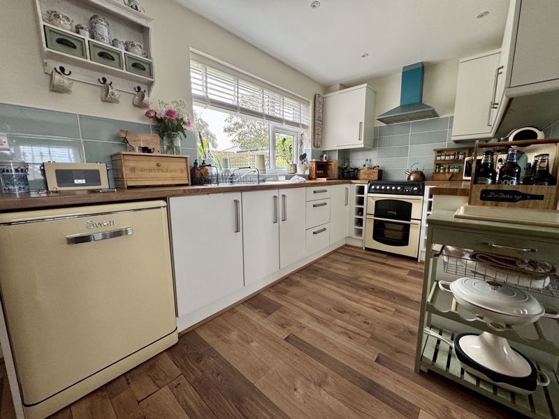
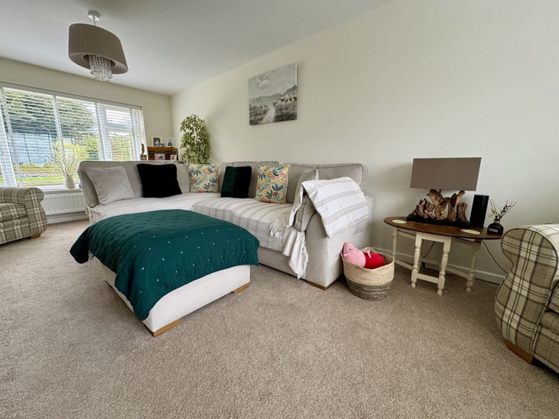
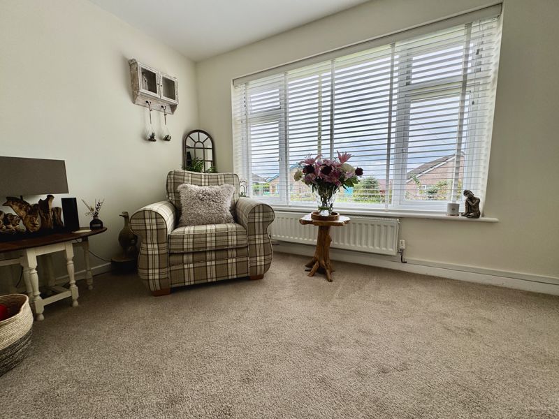

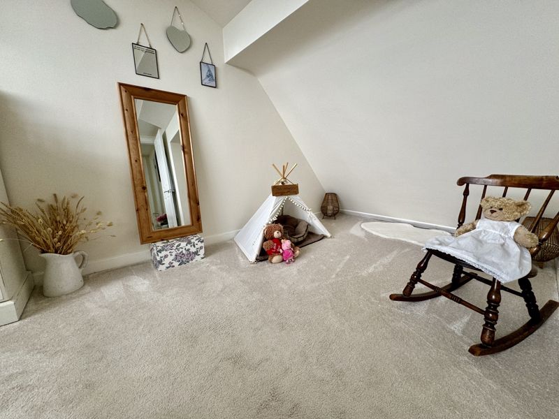
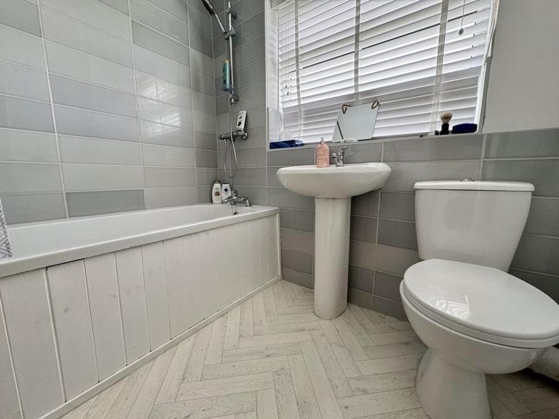
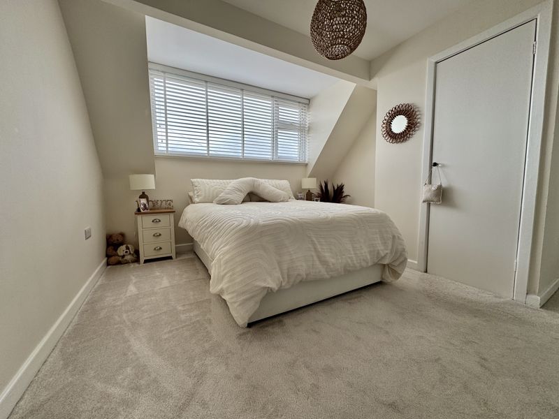
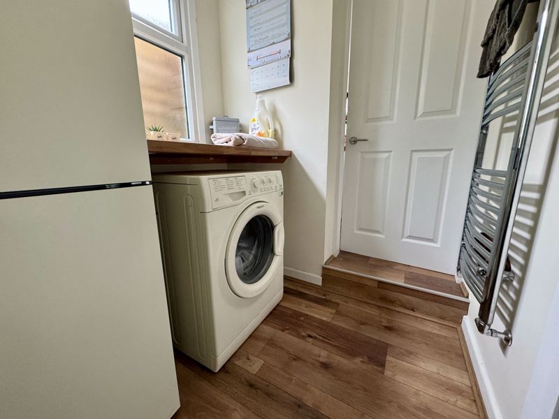
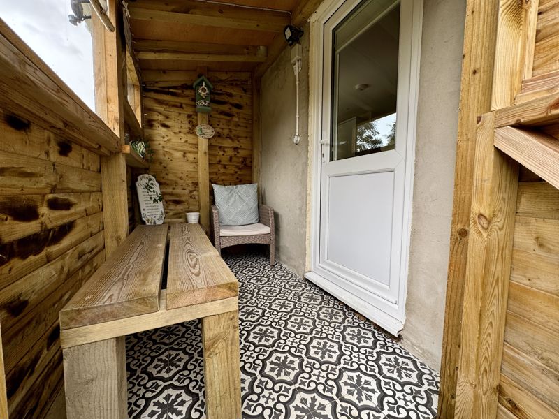
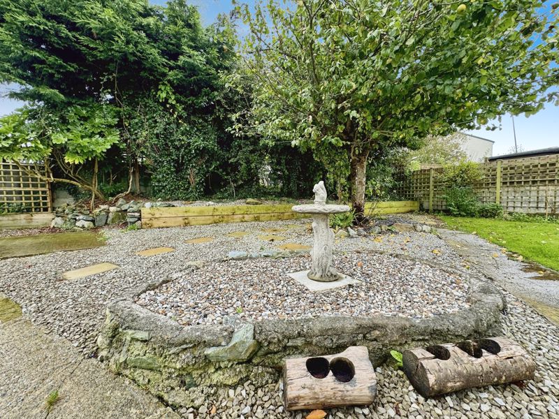
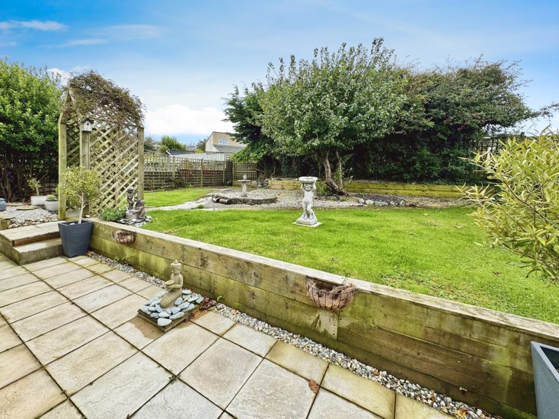
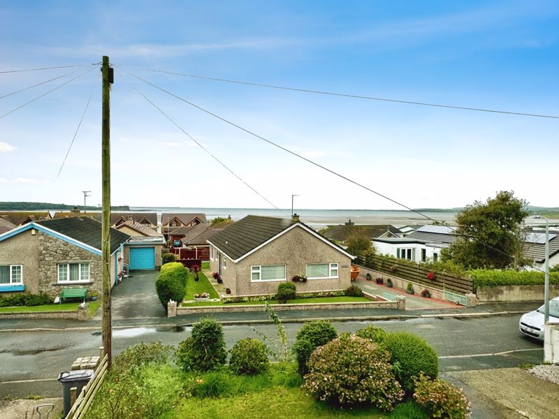
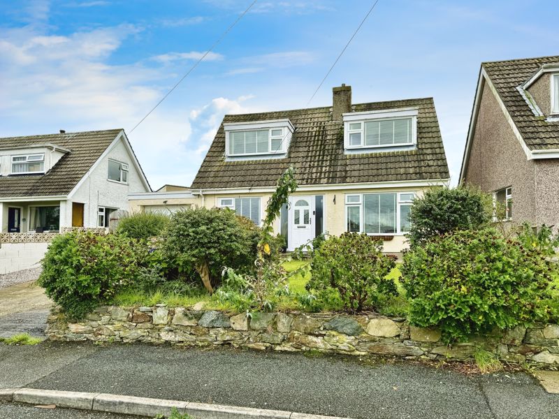
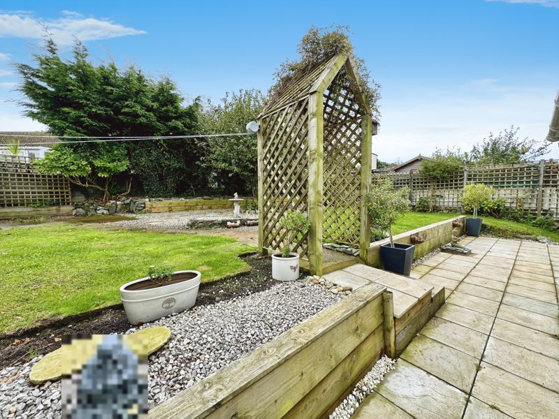
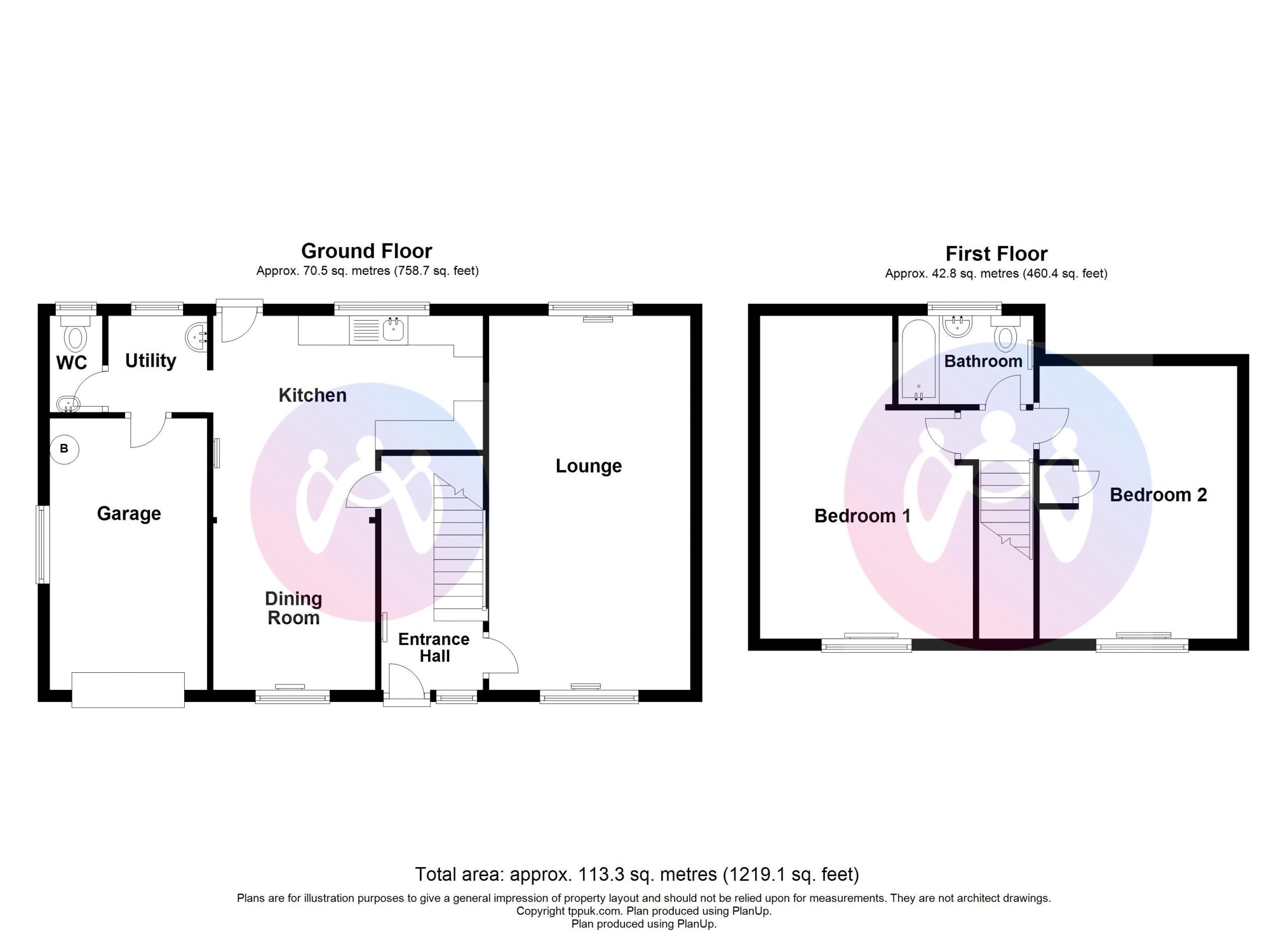



















2 Bed Detached For Sale
Charming detached home featuring ample on-site parking, breath taking sea views, and spacious gardens. The recently updated living space includes a long Lounge and a Kitchen/Diner that leads to the Utility area, WC, and Garage. Upstairs, you'll find two double bedrooms and a contemporary Bathroom, all equipped with mains gas central heating and uPVC double glazing. This is a fantastic opportunity that you won't want to overlook. Don’t miss out—schedule your viewing today!
Ground Floor
Entrance Hall
uPVC entrance door with uPVC double glazed windows to either side, stairs leading to first floor, doors to:
Lounge 21' 0'' x 11' 3'' (6.39m x 3.44m)
uPVC double glazed window over looking the front garden with partial sea views, uPVC double glazed window to rear facing rear garden, two double radiators.
Kitchen 11' 2'' x 15' 2'' (3.4m x 4.63m)
Fitted with a matching range of base and eye level units with worktop space over, stainless steel sink unit with single drainer and mixer tap, space for fridge/freezer, electric point for cooker, uPVC double glazed window to rear, double radiator, door to rear garden, open plan to:
Dining Room 9' 5'' x 9' 1'' (2.86m x 2.77m)
Includes a uPVC double glazed window to front with a radiator below
Utility 5' 5'' x 5' 7'' (1.64m x 1.69m)
Plumbing for washing machine, space for tumble dryer, uPVC frosted double glazed window to rear, doors to:
WC
Toilet, wash hand basin and a uPVC frosted double glazed window to rear.
Garage 15' 9'' x 9' 0'' (4.8m x 2.75m)
Up and over door to front, uPVC frosted double glazed window to side and a wall mounted gas boiler.
First Floor
Bedroom 1 17' 7'' x 12' 2'' (5.37m x 3.70m)
uPVC double glazed dormer window to front providing fantastic views of the sea and towards Holyhead Mountain, radiator below window.
Bedroom 2 15' 7'' x 11' 4'' (4.76m x 3.45m)
uPVC double glazed dormer window to front, double radiator below and a built in storage cupboard.
Bathroom
Modern fitted 3 piece suite comprising Bath with shower over, wash hand basin and a toilet. Includes a uPVC frosted double glazed window to rear, radiator to one side.
Outside
To the front of the property is a
concrete driveway leading to garage and a lawned garden to side with plants and shrubs. At the rear, there is an elevated lawned garden with slate chippings to bottom and a variety of trees and shrubs to the far end and boarders.
"*" indicates required fields
"*" indicates required fields
"*" indicates required fields