For those seeking a family home that provides flexible living options, this deceptively roomy and inviting property is a must-see.
Located just a short distance from the town centre and the A55 expressway, it offers a comfortable family environment with mains gas central heating and uPVC double glazing. The ground floor comprises a Porch, Entrance Hall, Lounge, Sitting Room, Kitchen/Diner, and Utility Room. On the first floor, there are three Bedrooms along with a contemporary Bathroom. The exterior features generous outdoor space, including a spacious rear garden and off-road parking available at the front.
Located on London Road in Holyhead, this property is near Penrhos Beach and just over half a mile from the lively town centre. The town centre is filled with a variety of shops and services, ideal for all your daily requirements. Additionally, Holyhead offers several primary schools, a secondary school, a range of restaurants, a ferry port with daily services to Ireland, and a mainline railway station for convenient transportation.
Ground Floor
Porch
uPVC double glazed windows to front and rear, door to:
Hall
Radiator to side, stairs leading to first floor, doors to:
Lounge 14' 10'' x 11' 1'' (4.52m x 3.37m)
uPVC double glazed window to front, double radiator.
Sitting Room 10' 7'' x 6' 3'' (3.23m x 1.90m)
uPVC double glazed windows to side, under stair storage cupboard to rear, radiator, door to:
Kitchen/Dining Room 18' 8'' x 10' 8'' (5.70m x 3.24m)
Fitted with a matching range of base and eye level units with worktop space over, 1+1/2 bowl sink unit with mixer tap, built-in slimline dishwasher, fitted electric oven, four ring gas hob with extractor hood over, uPVC double glazed window to rear, radiator, door to:
Utility 7' 5'' x 6' 3'' (2.27m x 1.90m)
uPVC double glazed window to side, plumbing for washing machine, space for tumble dryer, door to rear garden.
First Floor
Landing
uPVC double glazed window to side, doors to:
Bedroom 1 10' 11'' x 10' 7'' (3.32m x 3.22m)
uPVC double glazed window to rear, radiator.
Bedroom 2 10' 10'' x 9' 7'' (3.30m x 2.93m)
uPVC double glazed window to front, radiator.
Bedroom 3 7' 1'' x 6' 6'' (2.15m x 1.99m)
uPVC double glazed window to front, radiator.
Bathroom
Fitted with three piece suite comprising bath with shower over, pedestal wash hand basin with cupboards under and low-level WC, uPVC double glazed window to rear, heated towel rail.
Outside
To the front of the property is a driveway that can comfortably fit two cars. There is then gated access down the side of the house to the rear garden. Initially, there is a sizeable patio attached to the house which then leads to an extensive rear garden that stretches towards the rear wall of the property.

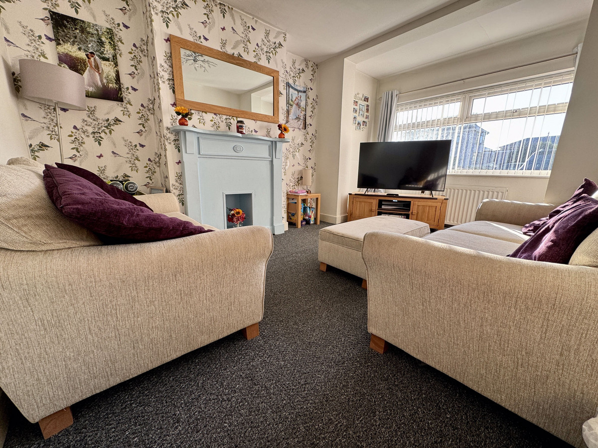
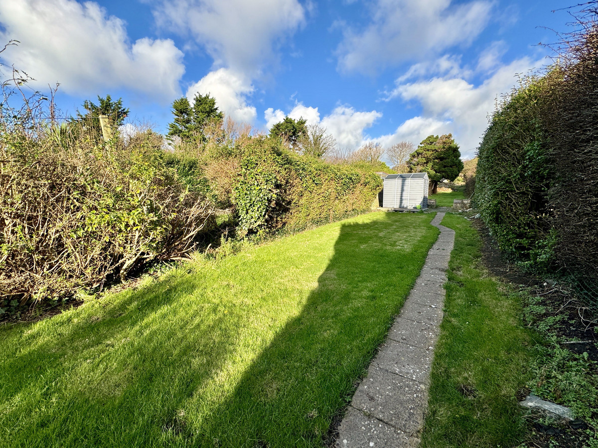
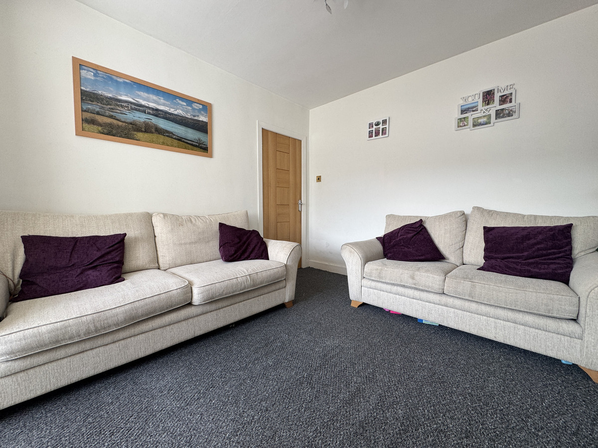
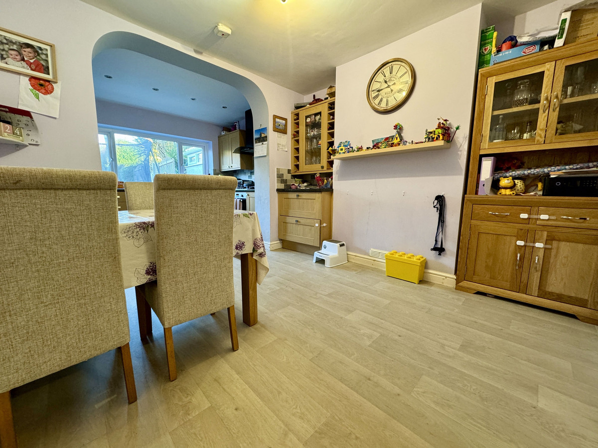
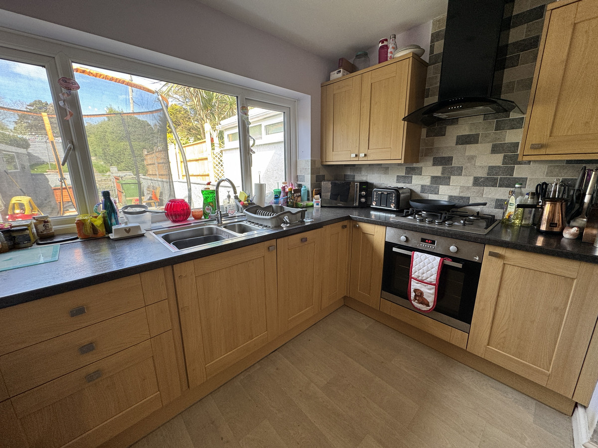
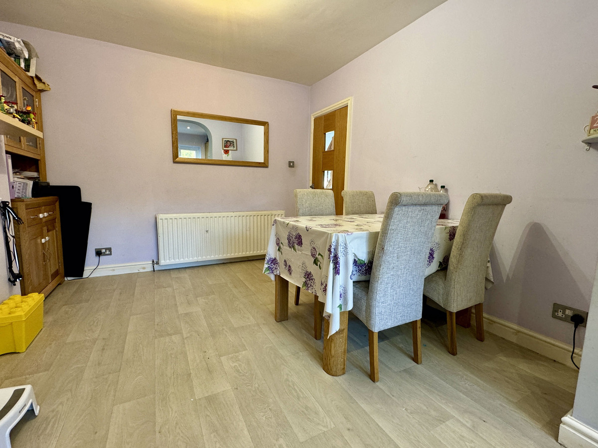
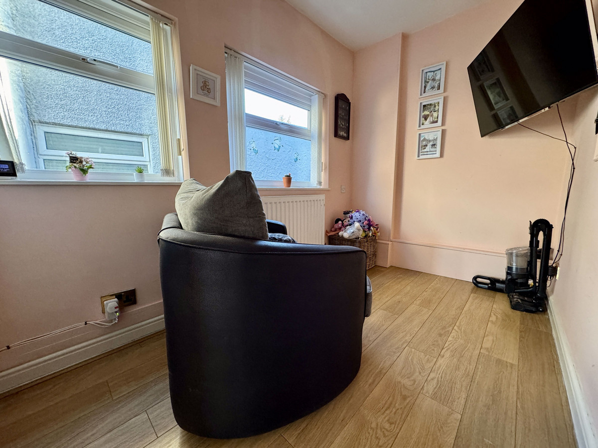
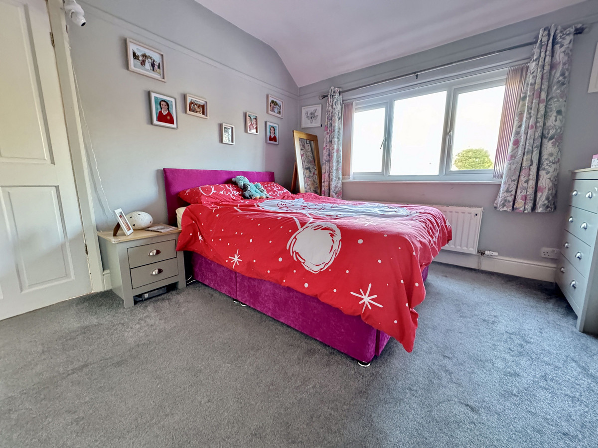
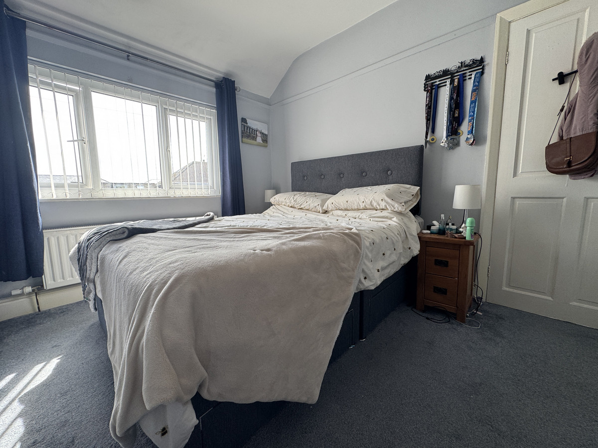
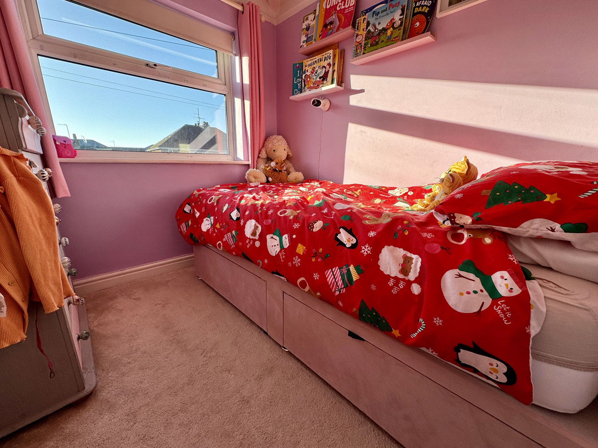
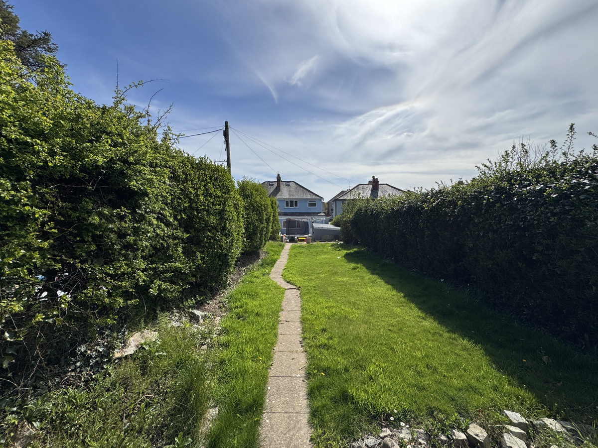
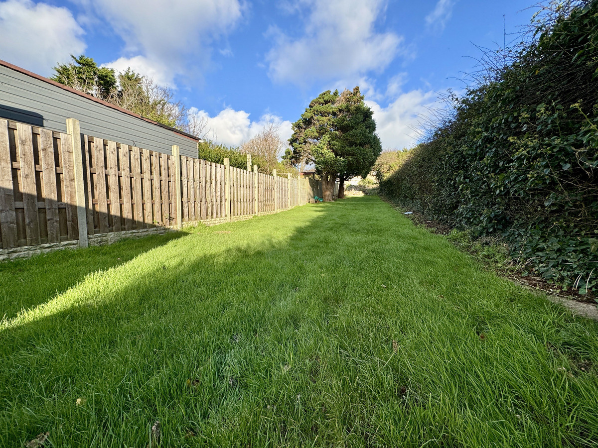
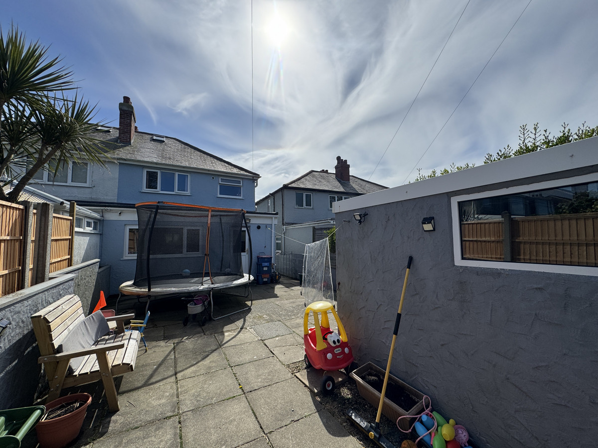
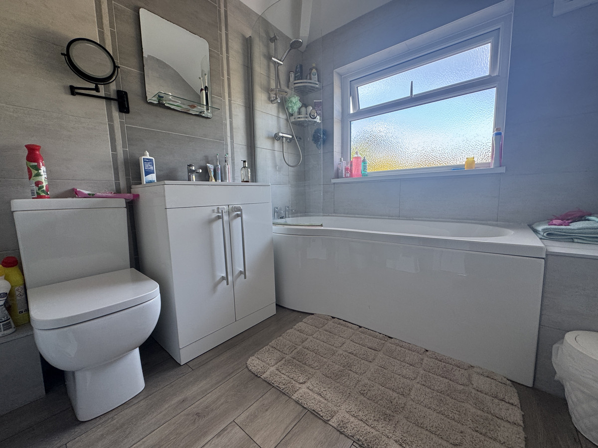
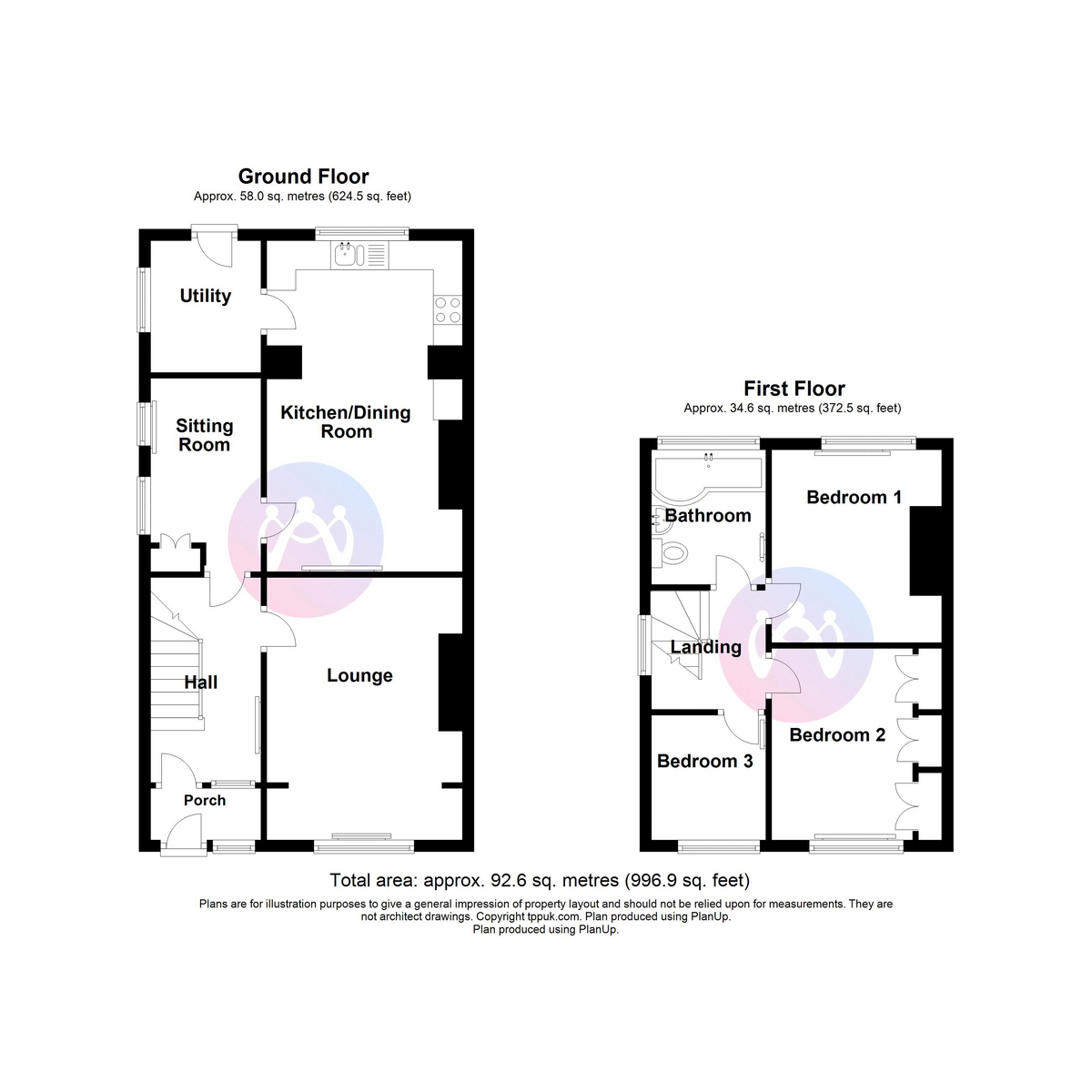















3 Bed Semi-detached house Under Offer
For those seeking a family home that provides flexible living options, this deceptively roomy and inviting property is a must-see.
Located just a short distance from the town centre and the A55 expressway, it offers a comfortable family environment with mains gas central heating and uPVC double glazing. The ground floor comprises a Porch, Entrance Hall, Lounge, Sitting Room, Kitchen/Diner, and Utility Room. On the first floor, there are three Bedrooms along with a contemporary Bathroom. The exterior features generous outdoor space, including a spacious rear garden and off-road parking available at the front.
Located on London Road in Holyhead, this property is near Penrhos Beach and just over half a mile from the lively town centre. The town centre is filled with a variety of shops and services, ideal for all your daily requirements. Additionally, Holyhead offers several primary schools, a secondary school, a range of restaurants, a ferry port with daily services to Ireland, and a mainline railway station for convenient transportation.
Ground Floor
Porch
uPVC double glazed windows to front and rear, door to:
Hall
Radiator to side, stairs leading to first floor, doors to:
Lounge 14' 10'' x 11' 1'' (4.52m x 3.37m)
uPVC double glazed window to front, double radiator.
Sitting Room 10' 7'' x 6' 3'' (3.23m x 1.90m)
uPVC double glazed windows to side, under stair storage cupboard to rear, radiator, door to:
Kitchen/Dining Room 18' 8'' x 10' 8'' (5.70m x 3.24m)
Fitted with a matching range of base and eye level units with worktop space over, 1+1/2 bowl sink unit with mixer tap, built-in slimline dishwasher, fitted electric oven, four ring gas hob with extractor hood over, uPVC double glazed window to rear, radiator, door to:
Utility 7' 5'' x 6' 3'' (2.27m x 1.90m)
uPVC double glazed window to side, plumbing for washing machine, space for tumble dryer, door to rear garden.
First Floor
Landing
uPVC double glazed window to side, doors to:
Bedroom 1 10' 11'' x 10' 7'' (3.32m x 3.22m)
uPVC double glazed window to rear, radiator.
Bedroom 2 10' 10'' x 9' 7'' (3.30m x 2.93m)
uPVC double glazed window to front, radiator.
Bedroom 3 7' 1'' x 6' 6'' (2.15m x 1.99m)
uPVC double glazed window to front, radiator.
Bathroom
Fitted with three piece suite comprising bath with shower over, pedestal wash hand basin with cupboards under and low-level WC, uPVC double glazed window to rear, heated towel rail.
Outside
To the front of the property is a driveway that can comfortably fit two cars. There is then gated access down the side of the house to the rear garden. Initially, there is a sizeable patio attached to the house which then leads to an extensive rear garden that stretches towards the rear wall of the property.
"*" indicates required fields
"*" indicates required fields
"*" indicates required fields