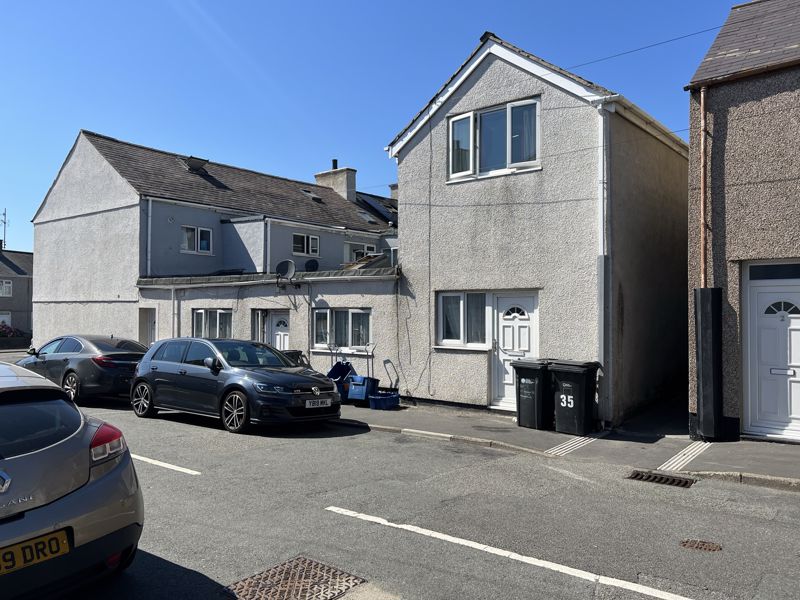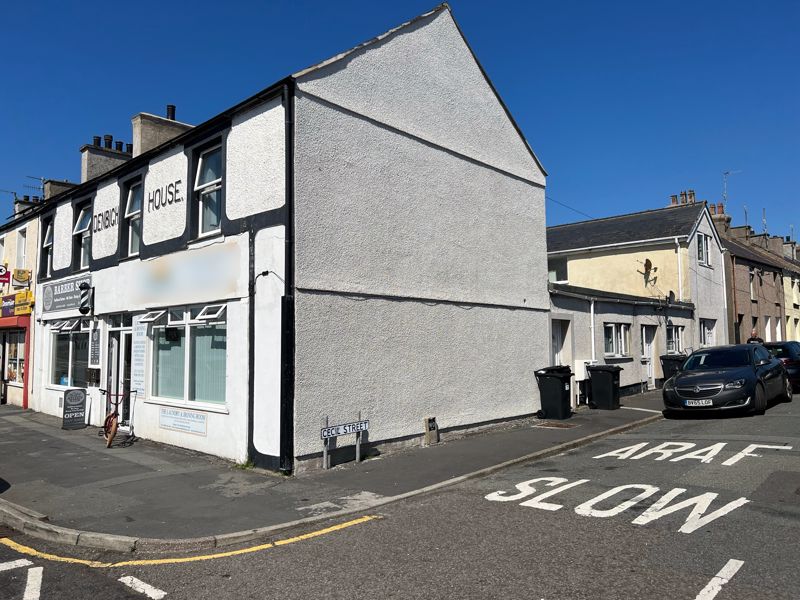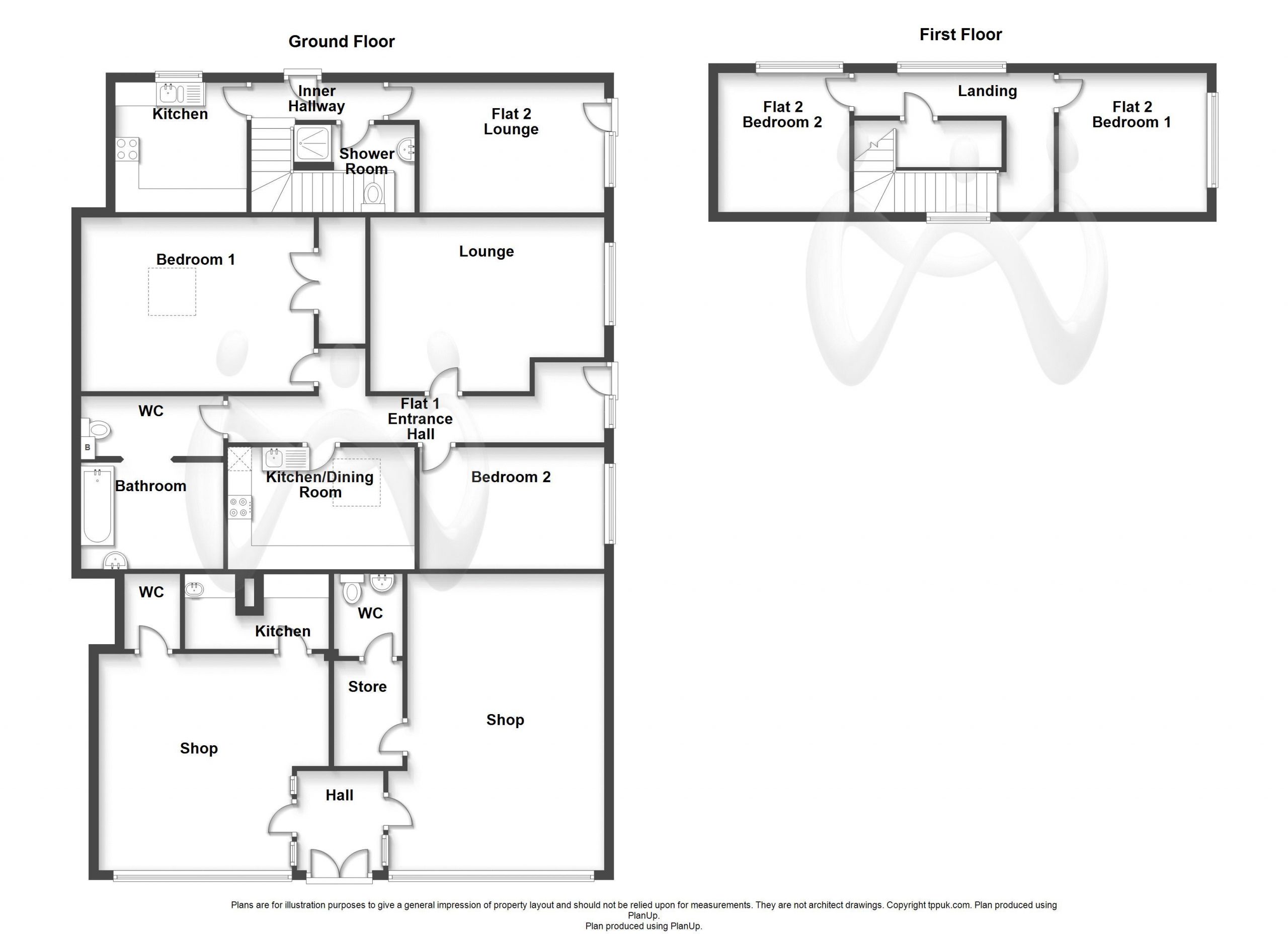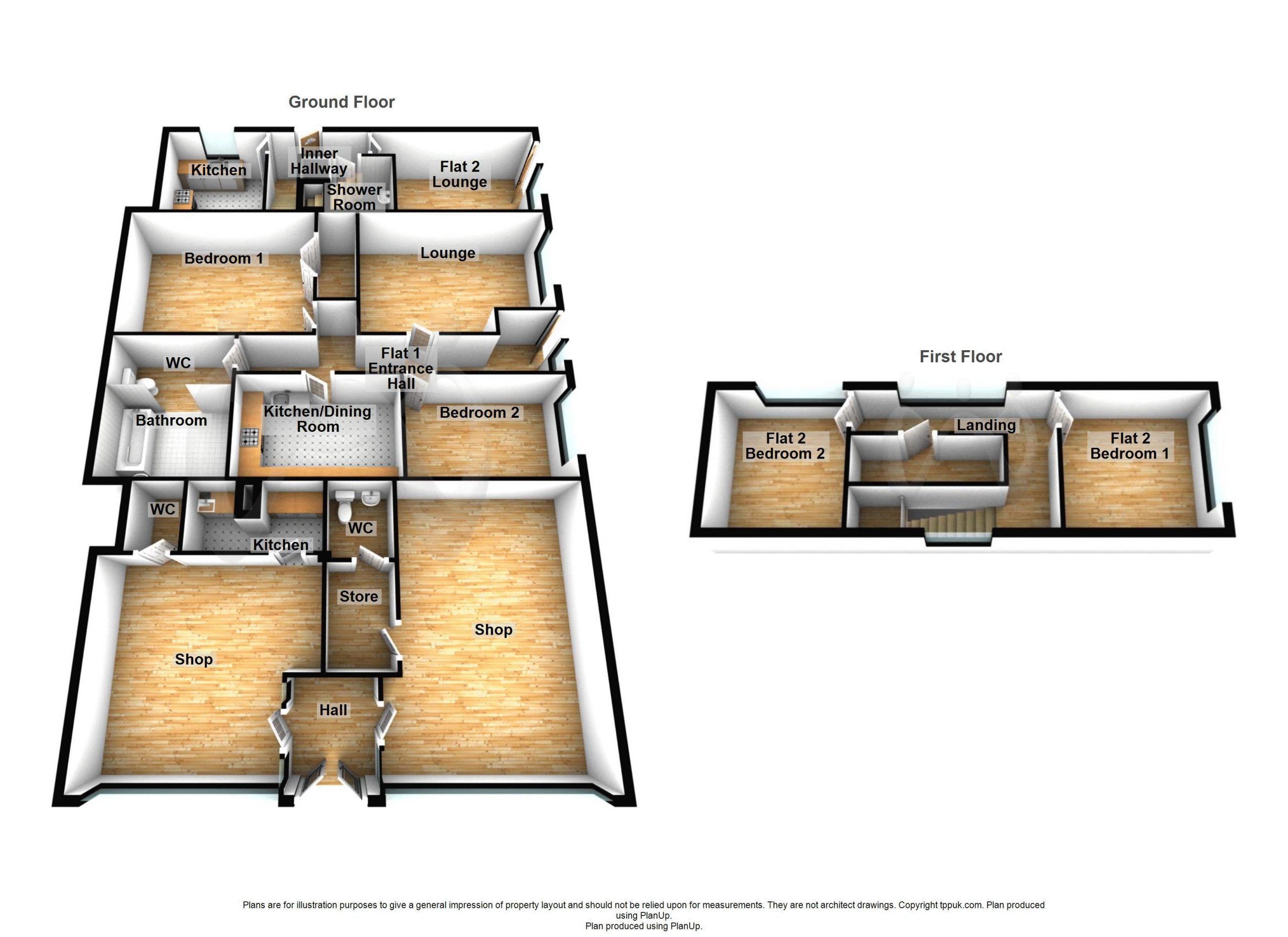Opportunity for an investor seeking a mixed use property currently providing two lock up shops plus two residential units. Set in a prime roadside location close to the main Holyhead to London rail station and within circa 0.5 mile or so of the town centre. The sale presents the ground floor area to the front/main building; plus a self contained single storey unit and a second self contained two storey unit. Currently let providing in our opinion a good rate of return.
When driving out of Holyhead bear go left at the traffic lights over the railway bridge and bear right at the next traffic lights which leads onto London Road. The property will be seen on the left-hand side.
Ground Floor
Entrance to Commercial Units
Two windows to side, double door to PORCH area with doors to:
Shop 1
With road frontage and window to front.
Store Room
WC Shop 1
Shop 2
Currently let to a barbers. Window to front.
Kitchen Area 10' 0'' x 5' 3'' (3.05m x 1.59m)
WC Shop 2
Flat 1
Lounge 16' 3'' x 12' 1'' (4.95m x 3.68m)
UPVC double glazed window to side, radiator, door to:
Bedroom 2 12' 10'' x 8' 6'' (3.92m x 2.59m)
UPVC double glazed window to side, radiator.
Kitchen/Diner 13' 2'' x 8' 6'' (4.02m x 2.59m)
Fitted with a matching range of base and eye level units with worktop space over, stainless steel sink unit, plumbing for washing machine, space for fridge/freezer, tumble dryer and cooker, skylight, radiator.
WC Flat 1
Radiator,
Bathroom
Bedroom 1 15' 7'' x 12' 1'' (4.75m x 3.68m)
Skylight, radiator, storage cupboard
Entrance Hall
Window to side, two radiators, uPVC double glazed door, door to:
Flat 2
Lounge 12' 10'' x 9' 0'' (3.92m x 2.75m)
Window to side, radiator, door to:
Inner Hallway
Stairs, uPVC double glazed door, door to:
Shower Room
Three piece suite with tiled shower enclosure, wash hand basin and WC tiled splashback, radiator.
Kitchen 9' 4'' x 9' 1'' (2.85m x 2.78m)
Fitted with a matching range of base and eye level units with worktop space over, 1+1/2 bowl stainless steel sink, plumbing for washing machine, space for fridge/freezer and cooker, window to rear, radiator.
First Floor
First Floor Landing
UPVC double glazed window to rear, uPVC double glazed window to front, radiator, door to Storage cupboard.
Bedroom 1 10' 6'' x 9' 7'' (3.21m x 2.92m)
UPVC double glazed window to side, radiator.
Bedroom 2 9' 6'' x 9' 3'' (2.89m x 2.81m)
UPVC double glazed window to rear, radiator.








4 Bed Building Plot For Sale
Opportunity for an investor seeking a mixed use property currently providing two lock up shops plus two residential units. Set in a prime roadside location close to the main Holyhead to London rail station and within circa 0.5 mile or so of the town centre. The sale presents the ground floor area to the front/main building; plus a self contained single storey unit and a second self contained two storey unit. Currently let providing in our opinion a good rate of return.
Ground Floor
Entrance to Commercial Units
Two windows to side, double door to PORCH area with doors to:
Shop 1
With road frontage and window to front.
Store Room
WC Shop 1
Shop 2
Currently let to a barbers. Window to front.
Kitchen Area 10' 0'' x 5' 3'' (3.05m x 1.59m)
WC Shop 2
Flat 1
Lounge 16' 3'' x 12' 1'' (4.95m x 3.68m)
UPVC double glazed window to side, radiator, door to:
Bedroom 2 12' 10'' x 8' 6'' (3.92m x 2.59m)
UPVC double glazed window to side, radiator.
Kitchen/Diner 13' 2'' x 8' 6'' (4.02m x 2.59m)
Fitted with a matching range of base and eye level units with worktop space over, stainless steel sink unit, plumbing for washing machine, space for fridge/freezer, tumble dryer and cooker, skylight, radiator.
WC Flat 1
Radiator,
Bathroom
Bedroom 1 15' 7'' x 12' 1'' (4.75m x 3.68m)
Skylight, radiator, storage cupboard
Entrance Hall
Window to side, two radiators, uPVC double glazed door, door to:
Flat 2
Lounge 12' 10'' x 9' 0'' (3.92m x 2.75m)
Window to side, radiator, door to:
Inner Hallway
Stairs, uPVC double glazed door, door to:
Shower Room
Three piece suite with tiled shower enclosure, wash hand basin and WC tiled splashback, radiator.
Kitchen 9' 4'' x 9' 1'' (2.85m x 2.78m)
Fitted with a matching range of base and eye level units with worktop space over, 1+1/2 bowl stainless steel sink, plumbing for washing machine, space for fridge/freezer and cooker, window to rear, radiator.
First Floor
First Floor Landing
UPVC double glazed window to rear, uPVC double glazed window to front, radiator, door to Storage cupboard.
Bedroom 1 10' 6'' x 9' 7'' (3.21m x 2.92m)
UPVC double glazed window to side, radiator.
Bedroom 2 9' 6'' x 9' 3'' (2.89m x 2.81m)
UPVC double glazed window to rear, radiator.
"*" indicates required fields
"*" indicates required fields
"*" indicates required fields