3-bedroom end of terrace house located centrally within the popular family friendly village of Bodedern, convenient for all the local amenities and the A55 expressway. The property is fully double glazed and comprises of; Living Room, Kitchen, Dining Room and Bathroom Room to the ground floor with three Bedrooms to the first floor. An ideal FIRST TIME BUY yet an equally suitable investment property. The property is located in the village of Bodedern and boasts a range of amenities to include a convenience shop, bilingual primary school (Ysgol Gynradd Bodedern) secondary school (Ysgol Uwchradd Bodedern), surgery and public house as well as being very convenient to the A5 and A55 expressway. Neighbouring villages are Llanfachraeth, Valley, Caergeiliog and Bryngwran.
From the Holyhead direction proceed along the A55 expressway taking the exit signposted for RAF Valley/Bodedern. At the first roundabout take the first exit off the roundabout. Proceed into the village, passing the secondary school on the left, the shop on the left and the house is on the left.
Ground Floor
Entrance Hall
Stairs to first floor, under stair storage cupboard, radiator to side, doors to:
Living Room 13' 0'' x 10' 5'' (3.97m x 3.17m)
uPVC double glazed window to front, radiator, open plan to:
Dining Room 11' 8'' x 11' 5'' (3.56m x 3.48m)
uPVC double glazed window to rear, two storage cupboards to side with fireplace in between, radiator.
Kitchen 10' 0'' x 7' 11'' (3.05m x 2.41m)
Fitted with a matching range of base units with worktop space over, space for fridge/freezer, space for oven, doors to:
Utility 9' 10'' x 8' 4'' (2.99m x 2.55m)
Window to side and rear, door to rear garden.
Bathroom
Fitted with four piece suite comprising bath, pedestal wash hand basin, tiled shower cubicle and low-level WC, two uPVC double glazed frosted windows to rear, uPVC double glazed frosted window to side, radiator.
First Floor
Landing
uPVC double glazed window to rear, doors to:
Bedroom 1 12' 8'' x 11' 9'' (3.87m x 3.57m)
uPVc double glazed window to front, radiator
Bedroom 2 11' 8'' x 9' 11'' (3.56m x 3.03m)
uPVc double glazed window to rear, radiator
Bedroom 3 9' 5'' x 6' 0'' (2.88m x 1.83m)
uPVc double glazed window to front, radiator
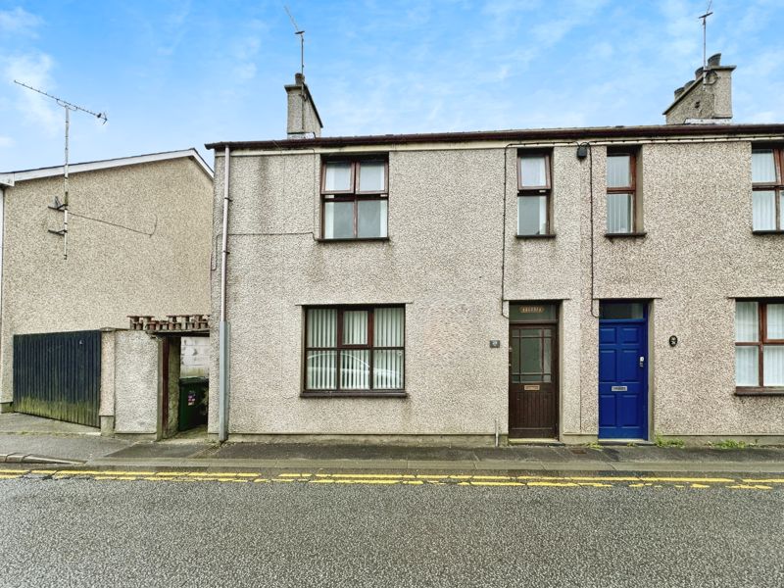


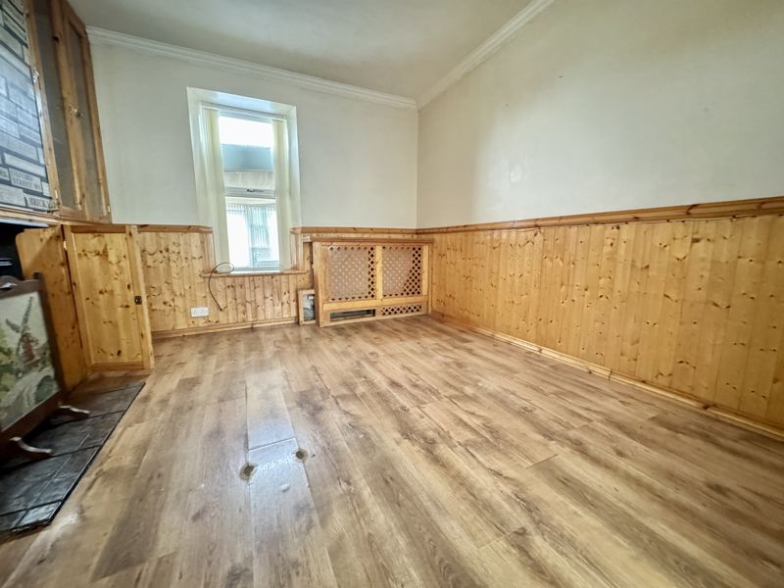
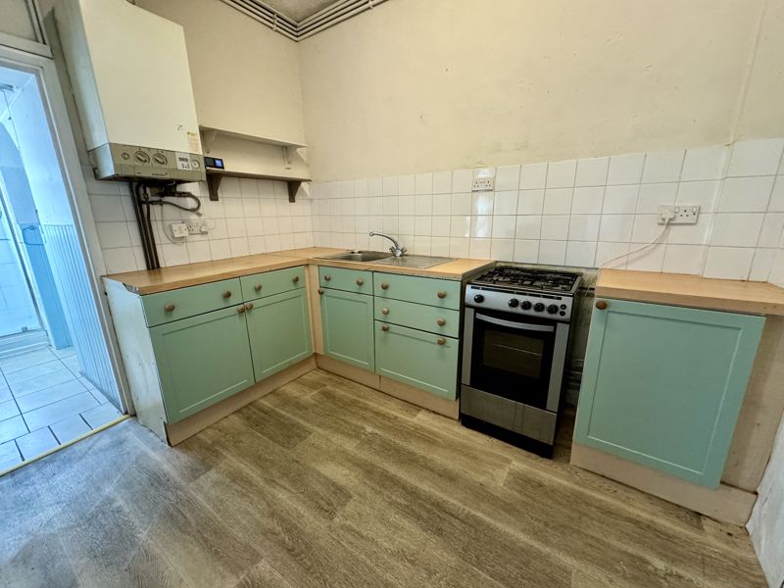
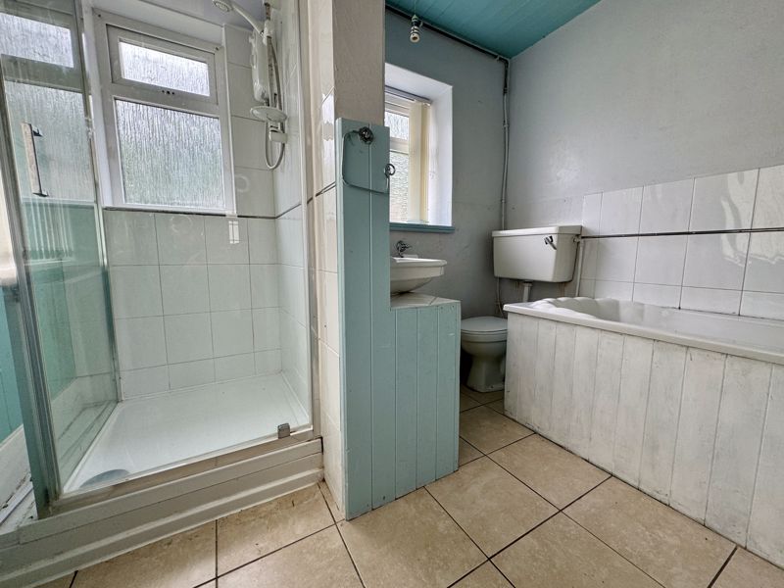
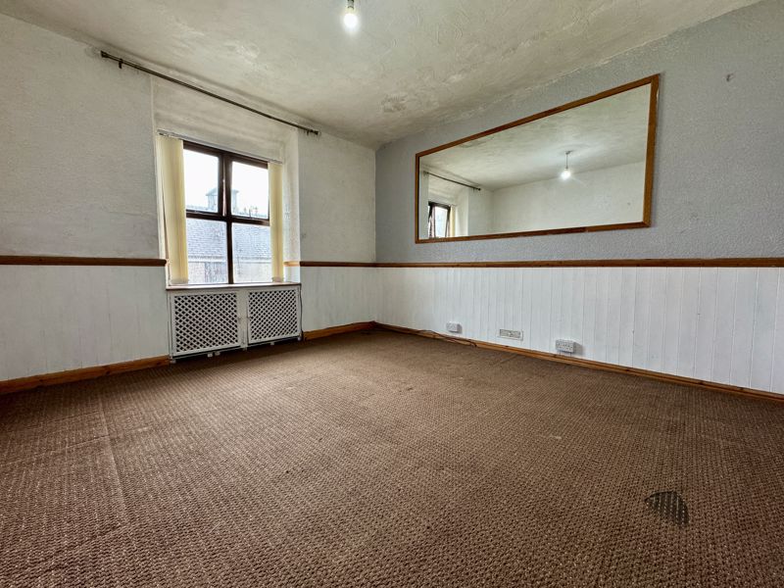
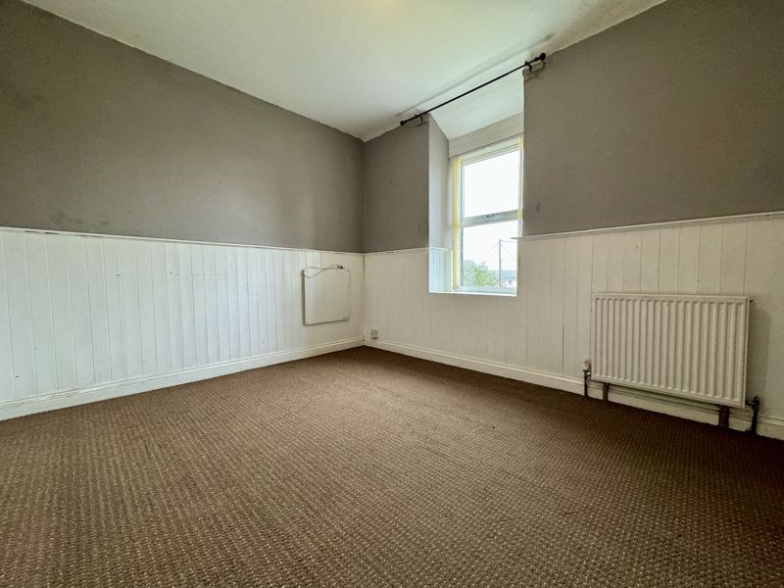

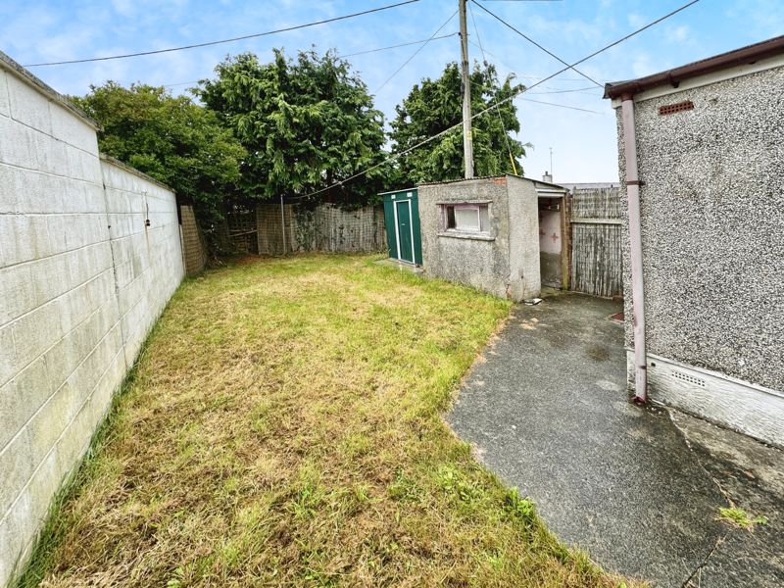
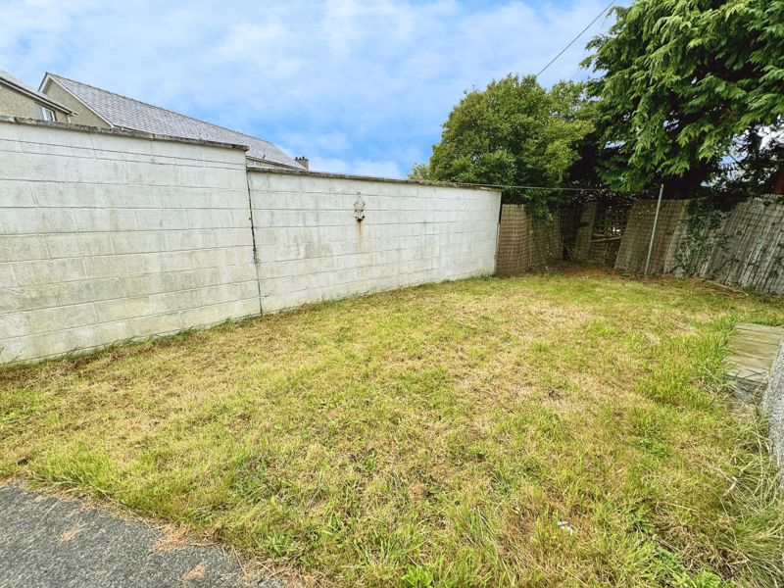












3 Bed Terraced For Sale
3-bedroom end of terrace house located centrally within the popular family friendly village of Bodedern, convenient for all the local amenities and the A55 expressway. The property is fully double glazed and comprises of; Living Room, Kitchen, Dining Room and Bathroom Room to the ground floor with three Bedrooms to the first floor. An ideal FIRST TIME BUY yet an equally suitable investment property.
Ground Floor
Entrance Hall
Stairs to first floor, under stair storage cupboard, radiator to side, doors to:
Living Room 13' 0'' x 10' 5'' (3.97m x 3.17m)
uPVC double glazed window to front, radiator, open plan to:
Dining Room 11' 8'' x 11' 5'' (3.56m x 3.48m)
uPVC double glazed window to rear, two storage cupboards to side with fireplace in between, radiator.
Kitchen 10' 0'' x 7' 11'' (3.05m x 2.41m)
Fitted with a matching range of base units with worktop space over, space for fridge/freezer, space for oven, doors to:
Utility 9' 10'' x 8' 4'' (2.99m x 2.55m)
Window to side and rear, door to rear garden.
Bathroom
Fitted with four piece suite comprising bath, pedestal wash hand basin, tiled shower cubicle and low-level WC, two uPVC double glazed frosted windows to rear, uPVC double glazed frosted window to side, radiator.
First Floor
Landing
uPVC double glazed window to rear, doors to:
Bedroom 1 12' 8'' x 11' 9'' (3.87m x 3.57m)
uPVc double glazed window to front, radiator
Bedroom 2 11' 8'' x 9' 11'' (3.56m x 3.03m)
uPVc double glazed window to rear, radiator
Bedroom 3 9' 5'' x 6' 0'' (2.88m x 1.83m)
uPVc double glazed window to front, radiator
"*" indicates required fields
"*" indicates required fields
"*" indicates required fields