A charming and spacious detached bungalow set in a popular family friendly area of Valley. This beautifully presented property has been extended and renovated to an excellent standard, providing you with 3 bedrooms, a spacious lounge, a modern fitted kitchen, , bathroom, shower room, and a garage with plumbing and electric. The property benefits from gas central heating, uPVC double glazing throughout, off road parking with a garage and a pleasantly all round large garden with sea views from the front. Viewing is highly recommended to fully appreciate this perfect family home. Dyffryn (Valley) is well positioned village offering you a host of amenities within a short walk to include two popular pubs, take away/eateries, Spar shop, post office, hardware store, dentist, two fuelling stations with one being open 24/7, chemist and a primary school. There is also the added benefit of easy access to the A55 for commuting.
From the A55, take the turning sign posted for Valley (Y Fali) take the 4th exit onto the second roundabout then take the first exit heading towards Valley. At the cross roads, go straight ahead for approximately 0.5 miles passing the Texaco petrol station on your left, then take the next right onto signposted for Gorad Road. As you get to the top of the hill take the second left hand turn and follow the road round, then take the second left turn onto Lon Traeth and the property can be found on your right.
Ground Floor
Inner Hallway
Entrance Hallway with radiator to side, storage cupboard with boiler, doors to:
Lounge 20' 2'' x 14' 11'' (6.14m x 4.54m) MAX
uPVC double glazed windows to front and side, fitted carpets, radiator to front, brand new fitted log burner.
Kitchen 14' 8'' x 9' 9'' (4.46m x 2.97m)
uPVC double glazed window to side, fitted with a matching range of base and eye level units with worktop space over with underlighting, 1+1/2 bowl stainless steel sink unit with mixer tap, built-in fitted fridge and freezer, fitted eye level, electric oven, five ring gas hob with extractor hood over, built in dish washer
Bedroom 1 11' 7'' x 9' 10'' (3.54m x 2.99m)
uPVC double glazed window to front, radiator under, fitted carpets.
Bedroom 2 9' 11'' x 9' 11'' (3.02m x 3.02m)
uPVC double glazed window to rear, radiator under, fitted carpet.
Bedroom 3 10' 10'' x 10' 0'' (3.29m x 3.04m)
uPVC double glazed window to rear, radiator under, fitted carpet
Bathroom
Two uPVC double glazed frosted windows to rear, fitted with a four piece suite comprising bath, tiled shower enclosure, pedestal hand wash basin, low level WC, heated towel rail to side
Garge
Spacious garage with electric roller door to front, fitted with sink and plumbing for washing machine and tumble dryer to rear, uPVC double glazed window to rear.
Outside
To the front of the property is a mix of pebble and lawn, with a driveway for off road parking. From here, there is access to the garage and to the inner hallway. To the side of the house there is a porcelain path that leads to the rear patio and garden. The rear garden offers a flat sizeable lawn and a patio area, all enclosed with a wooden fence.
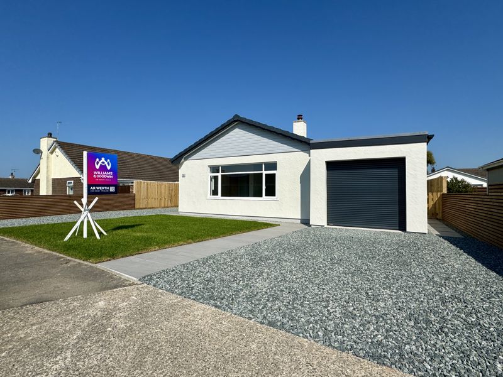
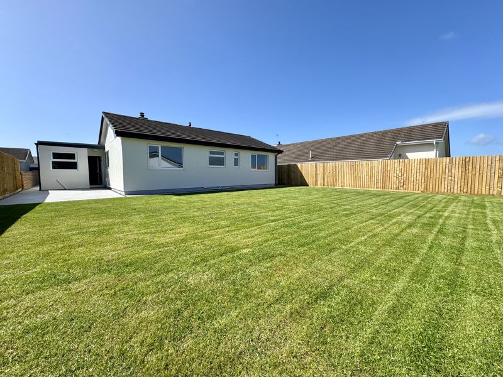
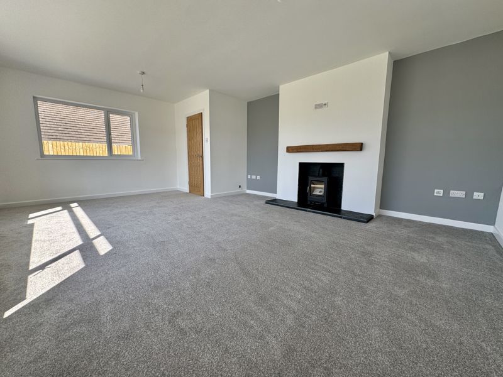
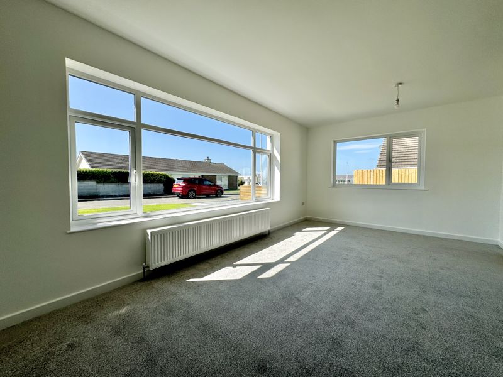
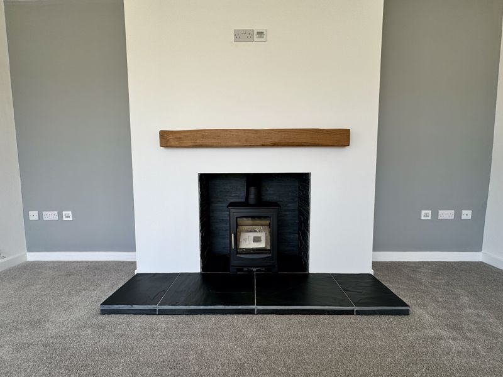
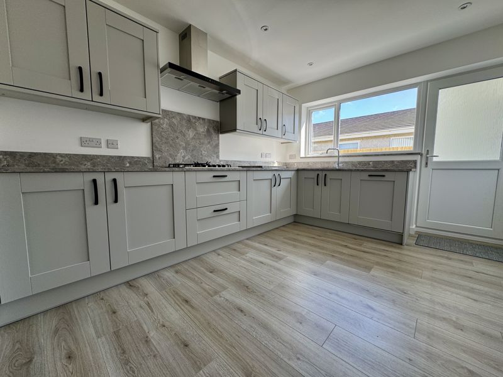
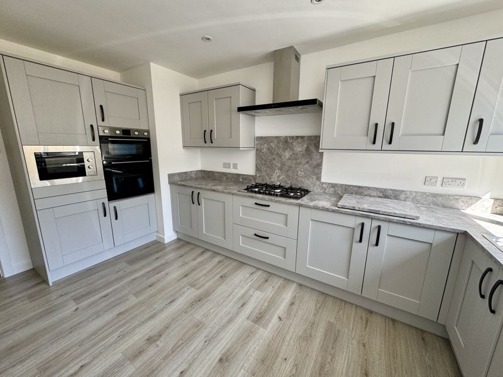
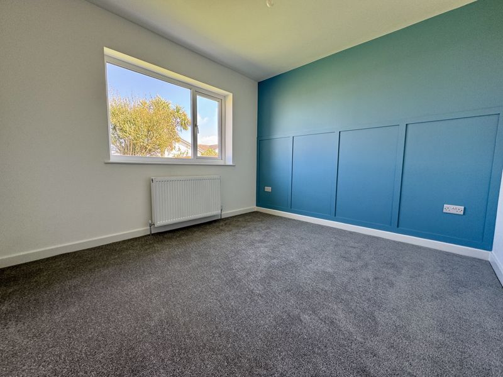
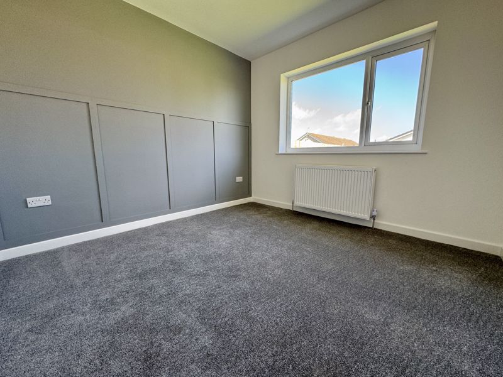
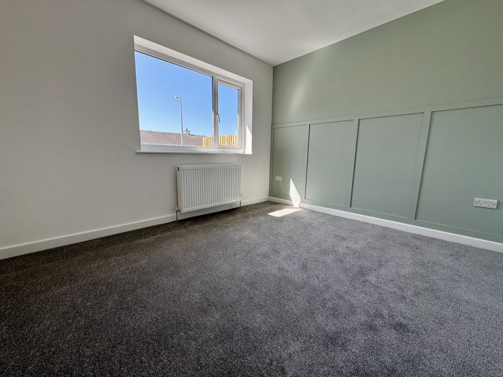
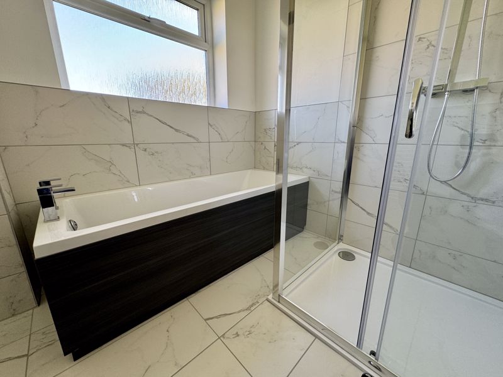
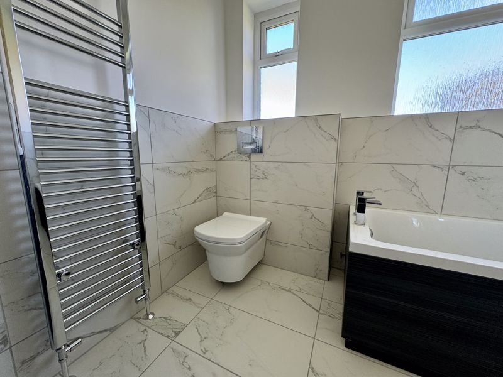
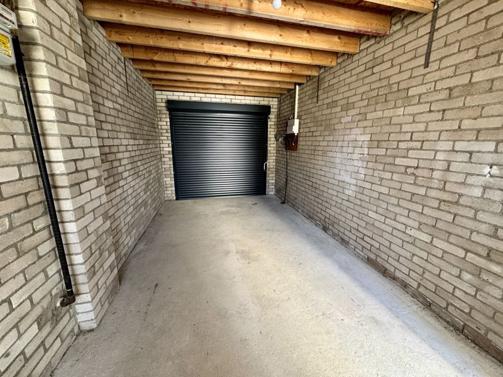
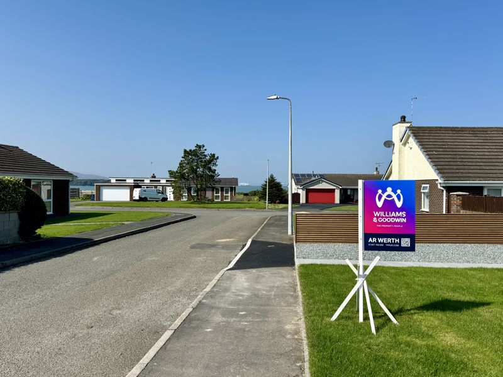
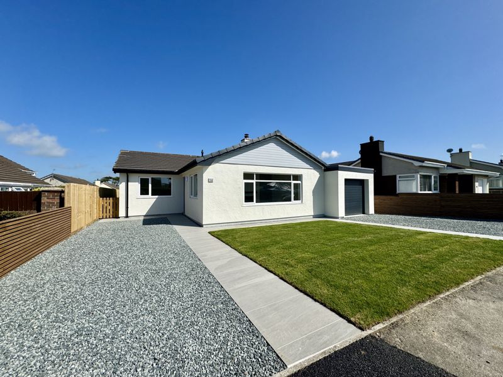
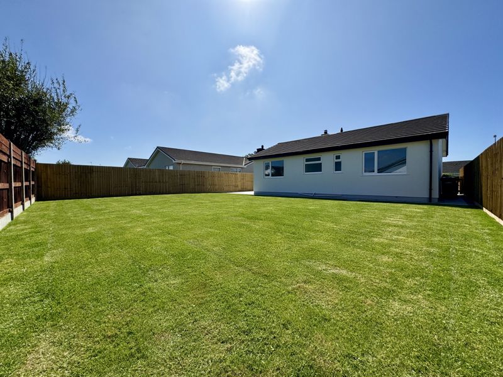

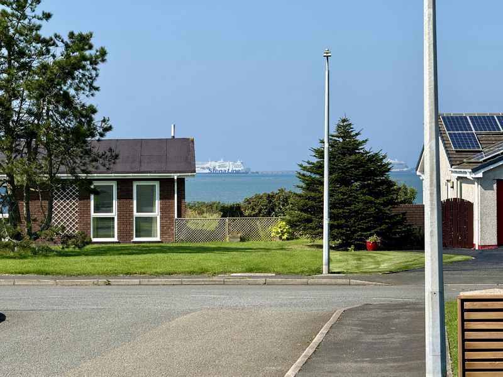
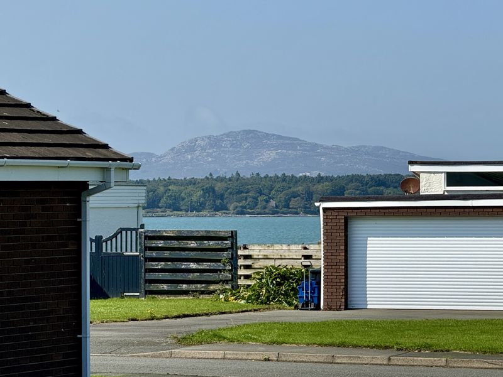
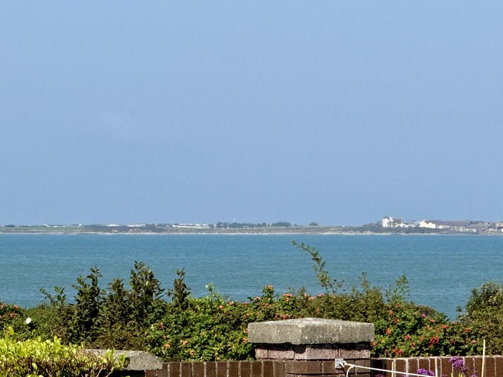





















3 Bed Detached For Sale
A charming and spacious detached bungalow set in a popular family friendly area of Valley. This beautifully presented property has been extended and renovated to an excellent standard, providing you with 3 bedrooms, a spacious lounge, a modern fitted kitchen, , bathroom, shower room, and a garage with plumbing and electric. The property benefits from gas central heating, uPVC double glazing throughout, off road parking with a garage and a pleasantly all round large garden with sea views from the front. Viewing is highly recommended to fully appreciate this perfect family home.
Ground Floor
Inner Hallway
Entrance Hallway with radiator to side, storage cupboard with boiler, doors to:
Lounge 20' 2'' x 14' 11'' (6.14m x 4.54m) MAX
uPVC double glazed windows to front and side, fitted carpets, radiator to front, brand new fitted log burner.
Kitchen 14' 8'' x 9' 9'' (4.46m x 2.97m)
uPVC double glazed window to side, fitted with a matching range of base and eye level units with worktop space over with underlighting, 1+1/2 bowl stainless steel sink unit with mixer tap, built-in fitted fridge and freezer, fitted eye level, electric oven, five ring gas hob with extractor hood over, built in dish washer
Bedroom 1 11' 7'' x 9' 10'' (3.54m x 2.99m)
uPVC double glazed window to front, radiator under, fitted carpets.
Bedroom 2 9' 11'' x 9' 11'' (3.02m x 3.02m)
uPVC double glazed window to rear, radiator under, fitted carpet.
Bedroom 3 10' 10'' x 10' 0'' (3.29m x 3.04m)
uPVC double glazed window to rear, radiator under, fitted carpet
Bathroom
Two uPVC double glazed frosted windows to rear, fitted with a four piece suite comprising bath, tiled shower enclosure, pedestal hand wash basin, low level WC, heated towel rail to side
Garge
Spacious garage with electric roller door to front, fitted with sink and plumbing for washing machine and tumble dryer to rear, uPVC double glazed window to rear.
Outside
To the front of the property is a mix of pebble and lawn, with a driveway for off road parking. From here, there is access to the garage and to the inner hallway. To the side of the house there is a porcelain path that leads to the rear patio and garden. The rear garden offers a flat sizeable lawn and a patio area, all enclosed with a wooden fence.
"*" indicates required fields
"*" indicates required fields
"*" indicates required fields
"*" indicates required fields