Although historically providing two separate flats the property is being offered for sale as a whole enabling a redevelopment opportunity to create a house with up to four bedrooms. The property is conveniently situated just off the High Street at the end of a small pedestrianised cul de sac providing a quiet setting whilst still convenient for all city centre amenities.
Entrance Hall
A double glazed door opens into the lobby with separate access to the ground and first floor.
Living Room 4.60m (15'1") x 3.40m (11'2") max
With door leading to
Kitchen 2.83m (9'3") x 2.52m (8'3")
Whilst currently having base and sink unit this room is likely to be modernised having window overlooking the rear garden and door opening onto the same.
Bedroom 2.92m (9'7") x 2.49m (8'2")
With double glazed window to the side.
Bathroom
With panelled bath wash hand basin and wc which again are likely to be replaced. Window to rear.
First Floor Landing
Approached via a staircase from the lobby and providing a spacious area with window to rear.
Bedroom 2.80m (9'2") x 2.79m (9'2")
Window to front, and radiator.
Bedroom 3.08m (10'1") x 2.62m (8'7")
Window to side and radiator.
Kitchen 2.89m (9'6") x 2.12m (6'11")
Whilst currently having base and sink units this room is likely to be redeveloped providing the opportunity to create a fourth bedroom. Window to rear, and door opening to a small balcony area.
Bathroom
With suite of panelled bath, wash hand basin and wc, which is likely to be replaced.
Outside
To the rear of the property is a large garden plot area.
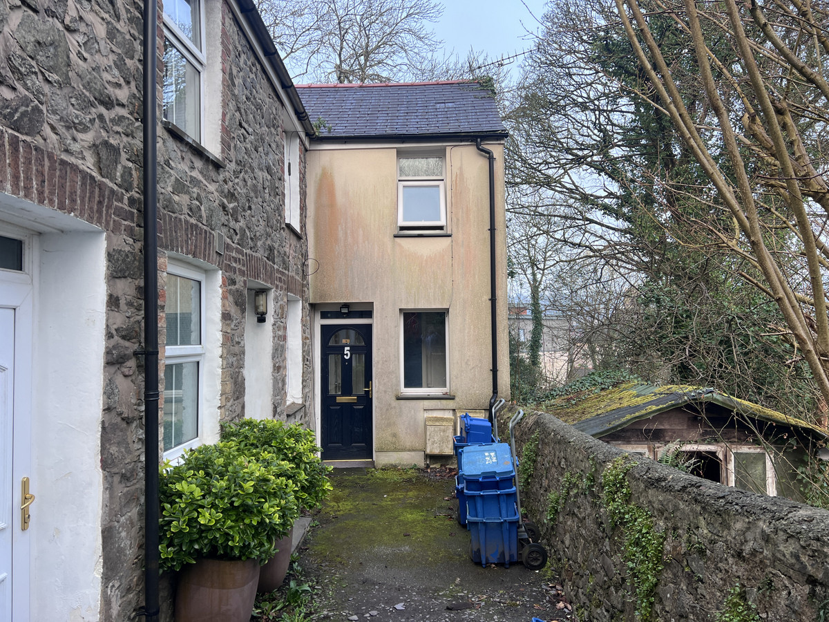
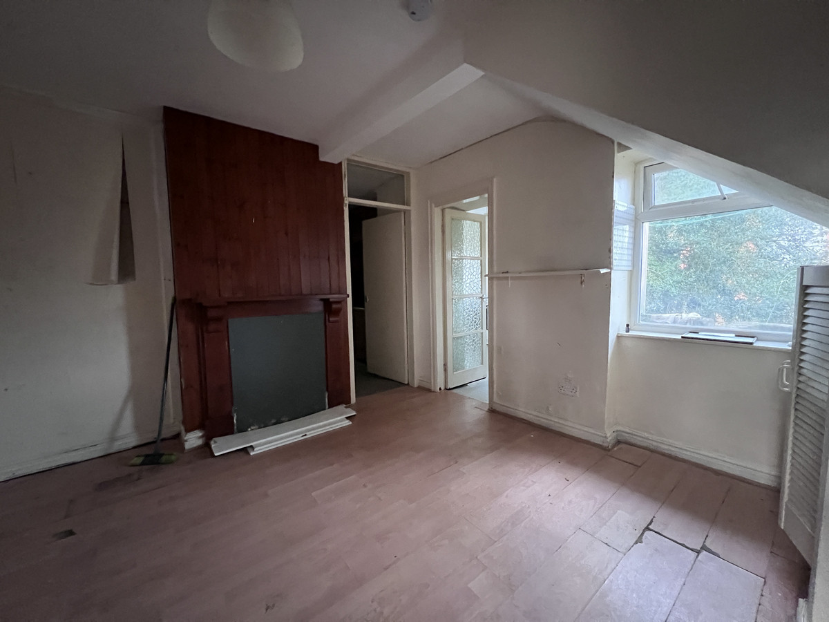
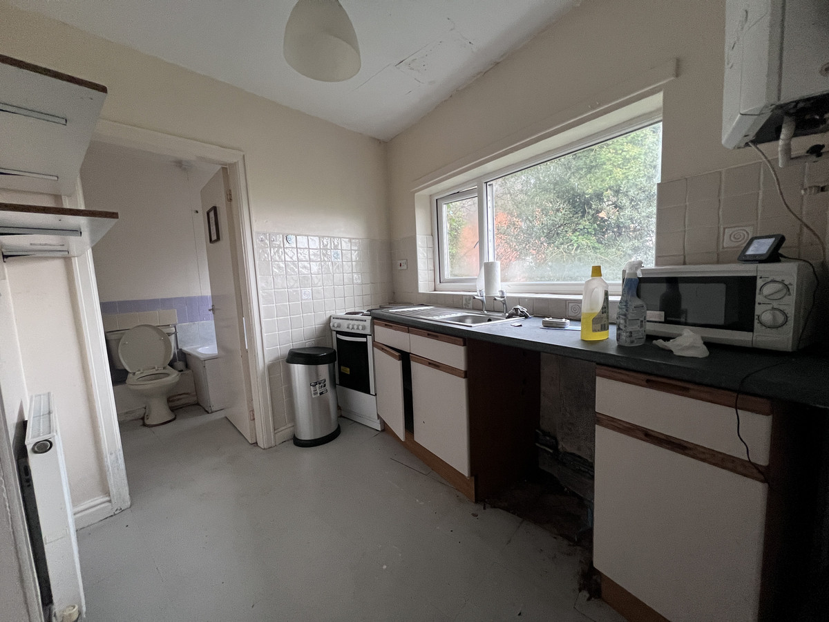
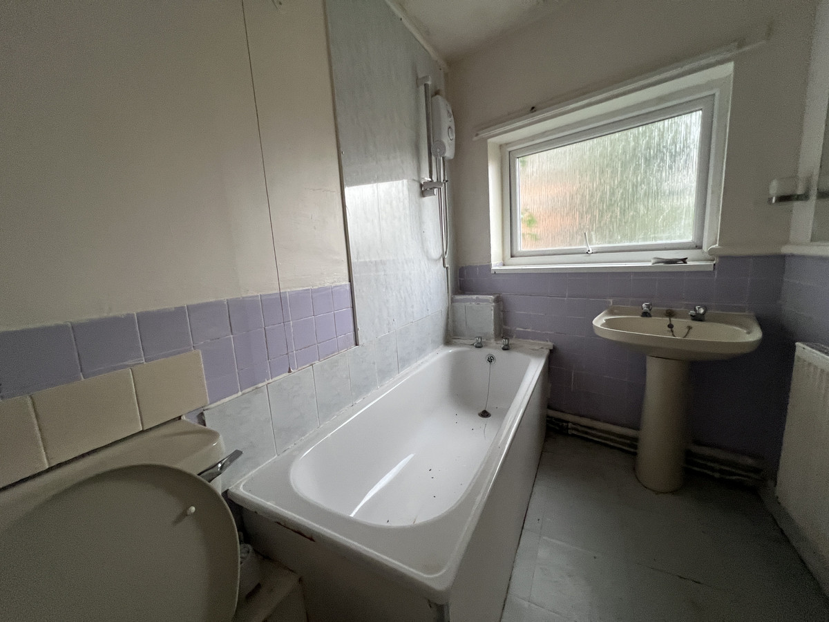
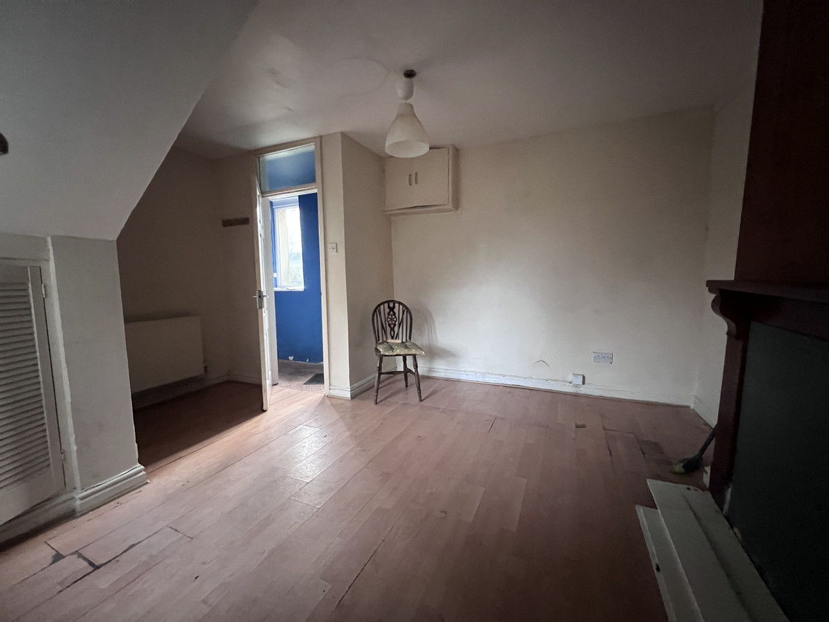

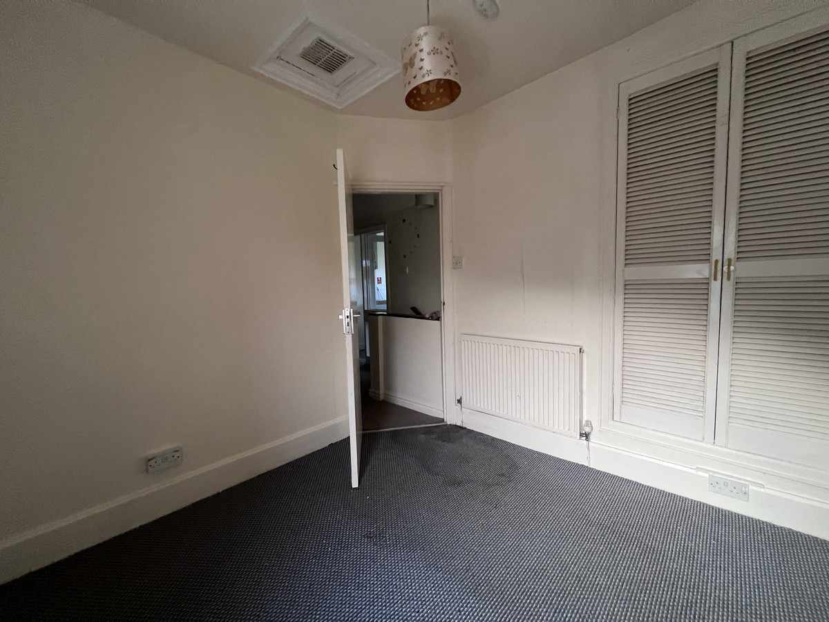
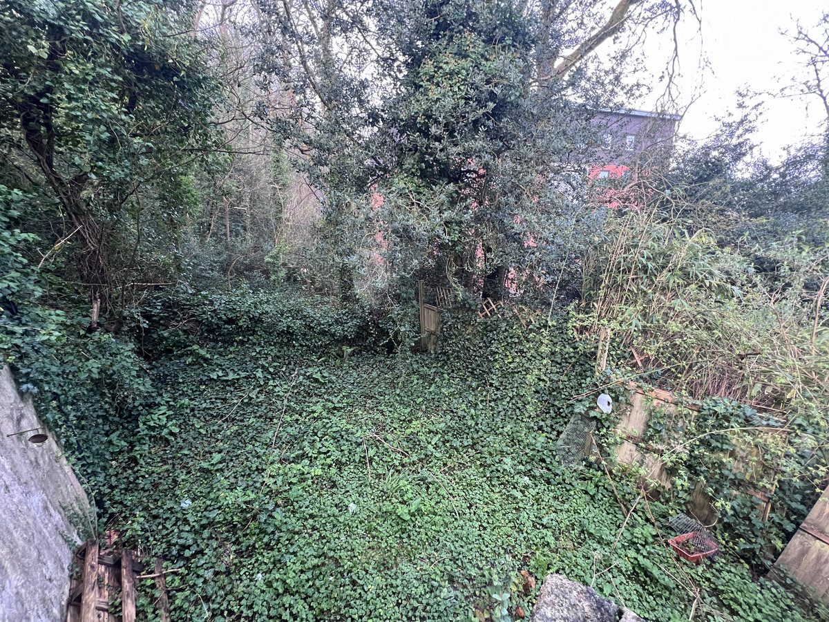
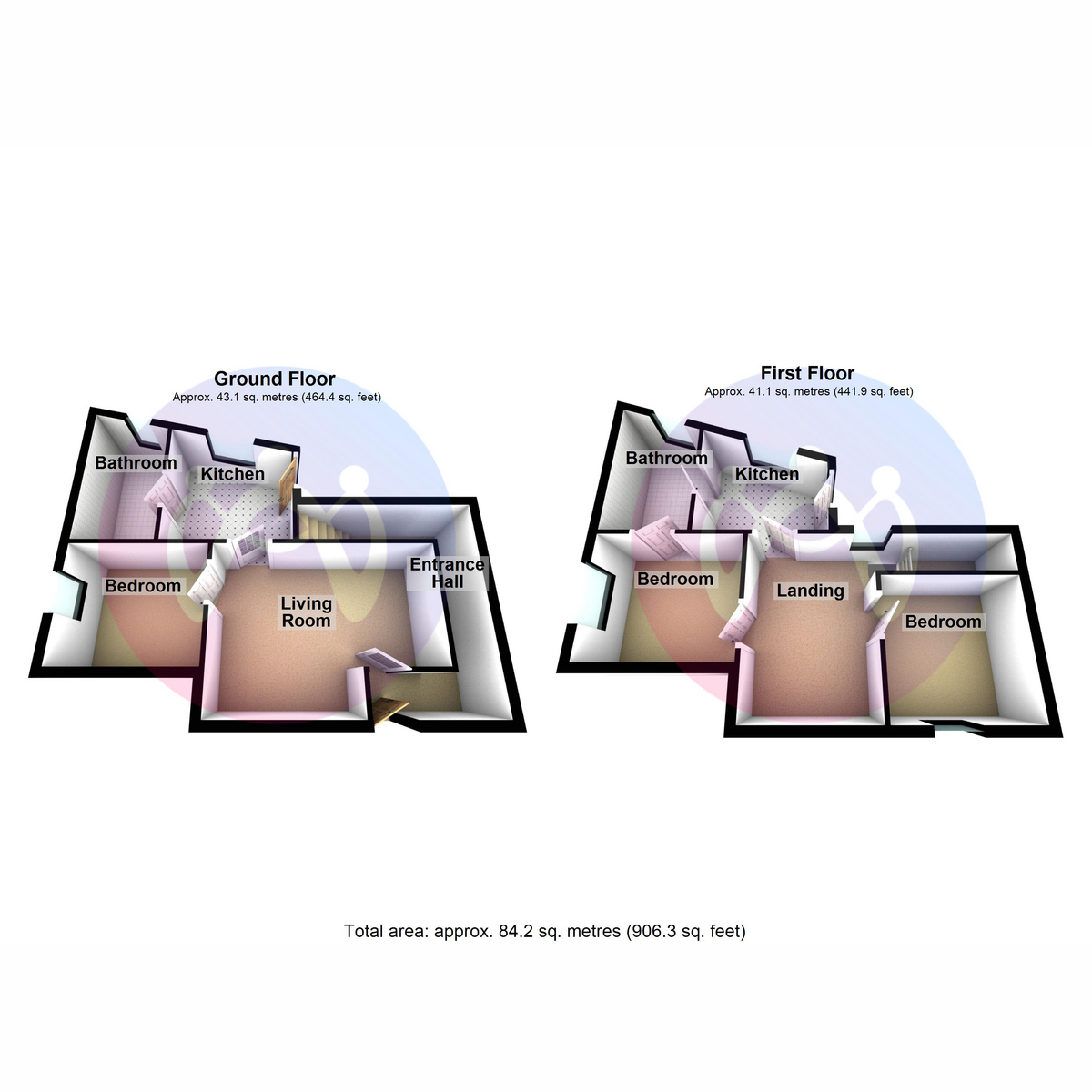









3 Bed End of terrace house, Semi-detached house For Sale
Being situated within a couple of hundred yards of the Upper High Street this end terraced property requires modernisation which could result in reconfiguration to provide 4 bedroomed accommodation making it a good investment or development opportunity.
Although historically providing two separate flats the property is being offered for sale as a whole enabling a redevelopment opportunity to create a house with up to four bedrooms. The property is conveniently situated just off the High Street at the end of a small pedestrianised cul de sac providing a quiet setting whilst still convenient for all city centre amenities.
Entrance Hall
A double glazed door opens into the lobby with separate access to the ground and first floor.
Living Room 4.60m (15'1") x 3.40m (11'2") max
With door leading to
Kitchen 2.83m (9'3") x 2.52m (8'3")
Whilst currently having base and sink unit this room is likely to be modernised having window overlooking the rear garden and door opening onto the same.
Bedroom 2.92m (9'7") x 2.49m (8'2")
With double glazed window to the side.
Bathroom
With panelled bath wash hand basin and wc which again are likely to be replaced. Window to rear.
First Floor Landing
Approached via a staircase from the lobby and providing a spacious area with window to rear.
Bedroom 2.80m (9'2") x 2.79m (9'2")
Window to front, and radiator.
Bedroom 3.08m (10'1") x 2.62m (8'7")
Window to side and radiator.
Kitchen 2.89m (9'6") x 2.12m (6'11")
Whilst currently having base and sink units this room is likely to be redeveloped providing the opportunity to create a fourth bedroom. Window to rear, and door opening to a small balcony area.
Bathroom
With suite of panelled bath, wash hand basin and wc, which is likely to be replaced.
Outside
To the rear of the property is a large garden plot area.
"*" indicates required fields
"*" indicates required fields
"*" indicates required fields