A well presented 2 bedroom bungalow just outside of the popular seaside town of Benllech. For more information and to arrange your viewing contact our property management office on 01248 724040.
On entering Benllech on the A5025 from the Menai Bridge direction and continue into the village take a left hand turn, signposted Llangefni, as the road bends slightly to the right, and just before reaching the new Plas Glanrafon retirement apartments onto Lon Pant y Cudyn. Proceed down the dip and then uphill and the property will be on the right hand side.
Entrance Hall
Kitchen 6' 7'' x 11' 2'' (2.01m x 3.40m)
Fitted with a matching range of base and eye level units with worktop space over, window to side.
Bathroom
Fitted with three piece suite comprising wash hand basin, shower and WC, window to side, heated towel rail.
Bedroom 1 8' 0'' x 15' 3'' (2.44m x 4.64m)
Window to side, radiator.
Bedroom 2 5' 11'' x 9' 2'' (1.80m x 2.79m)
Window to side, radiator.
Living Room 14' 1'' x 9' 2'' (4.29m x 2.79m)
Window to front, window to side, radiator.
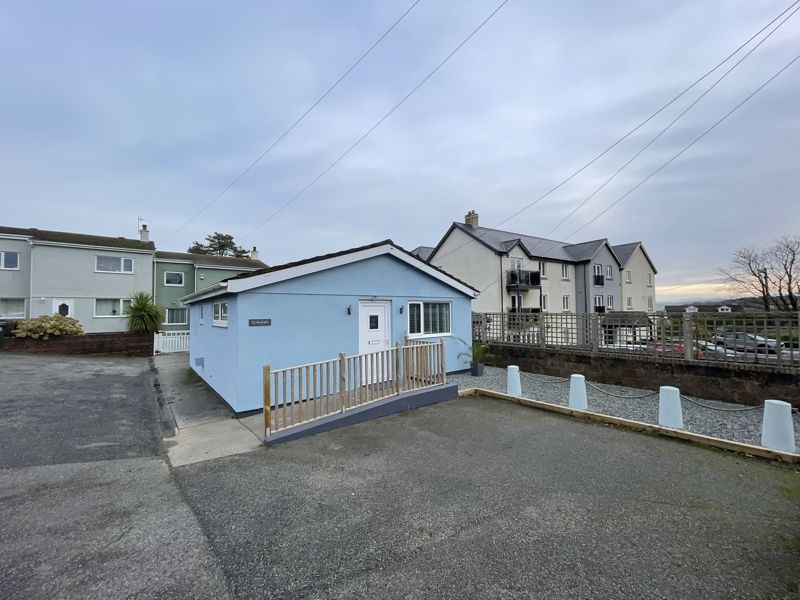
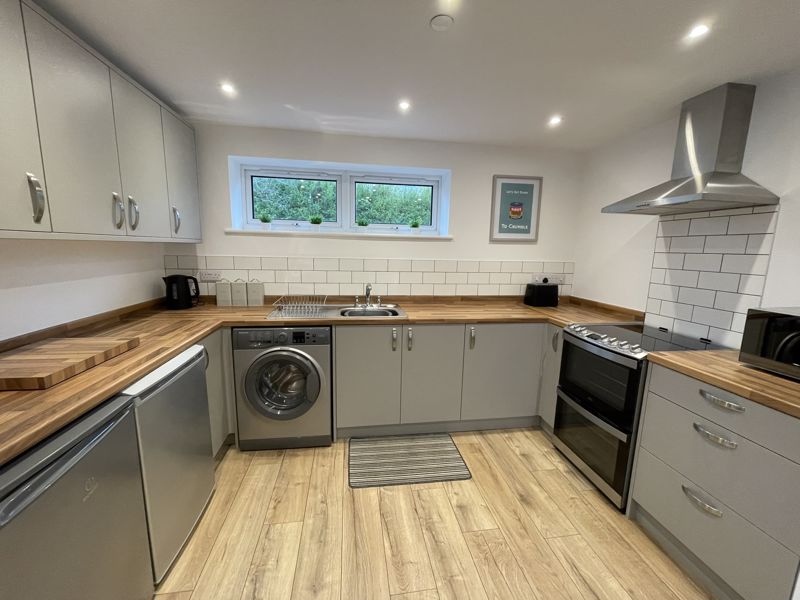
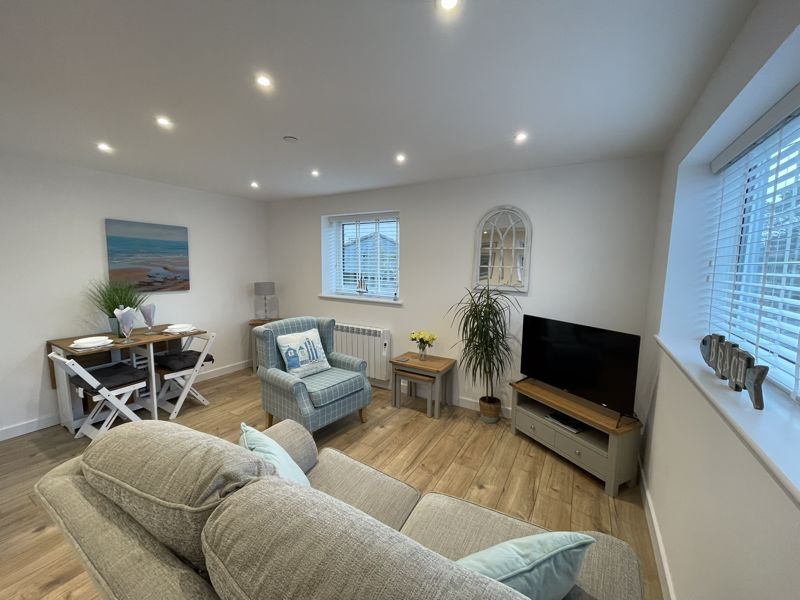
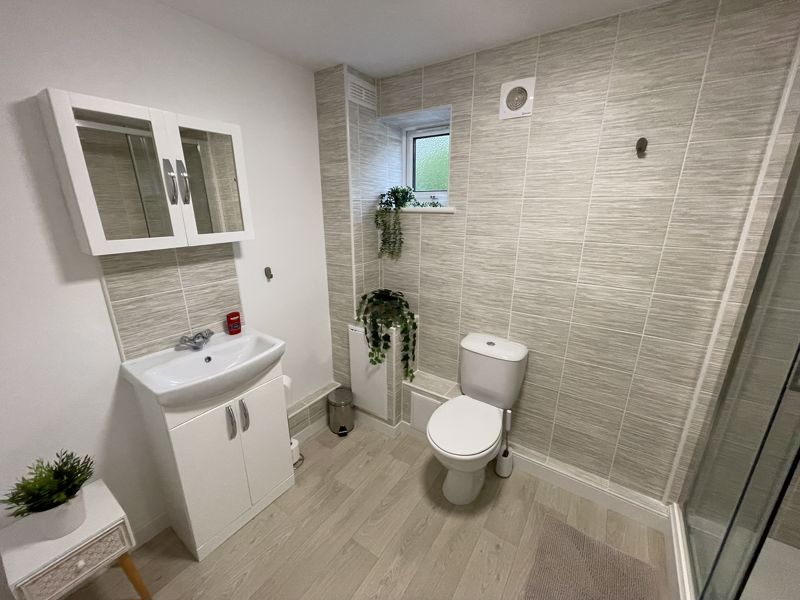
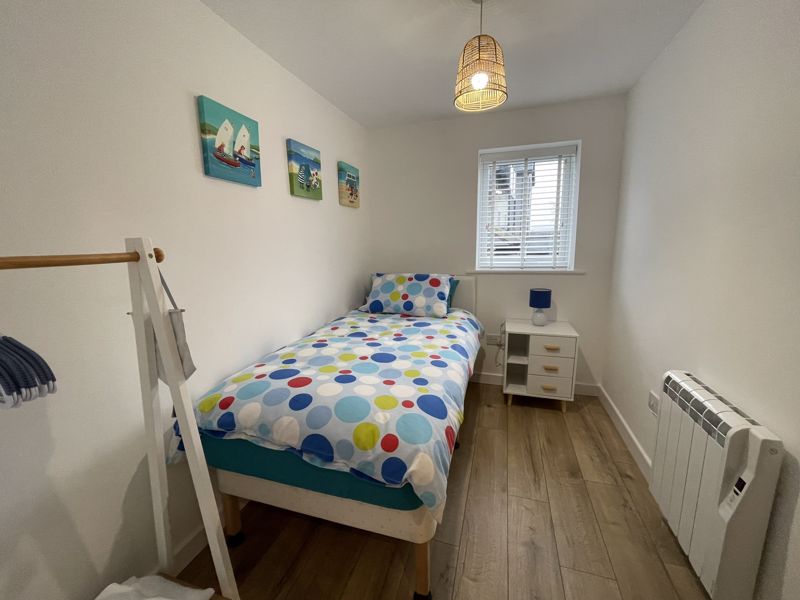
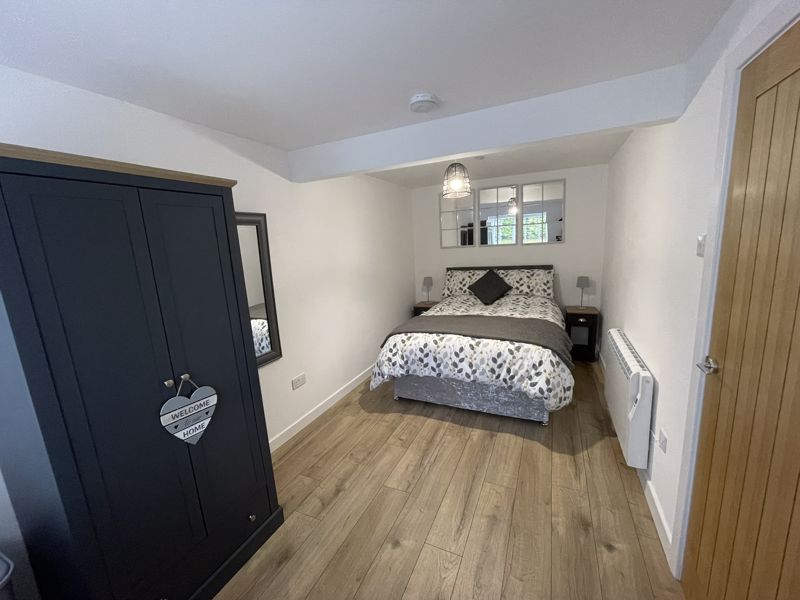
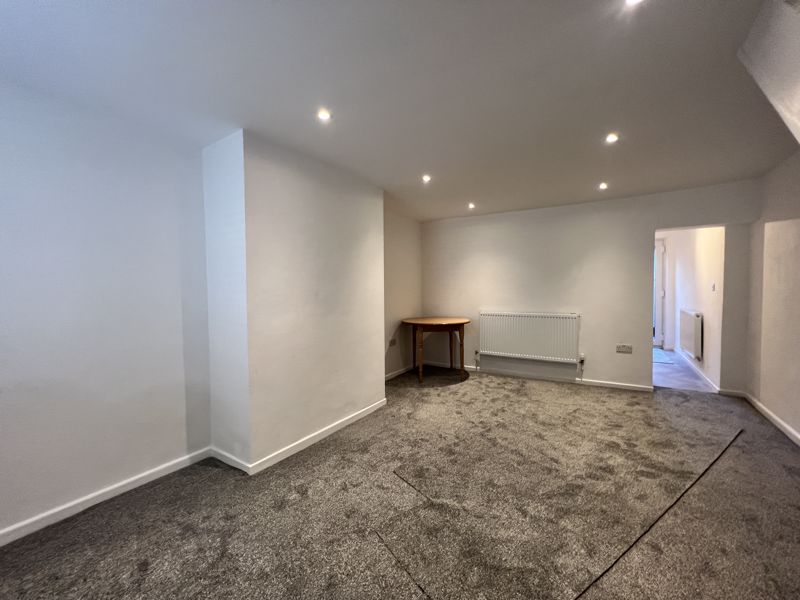
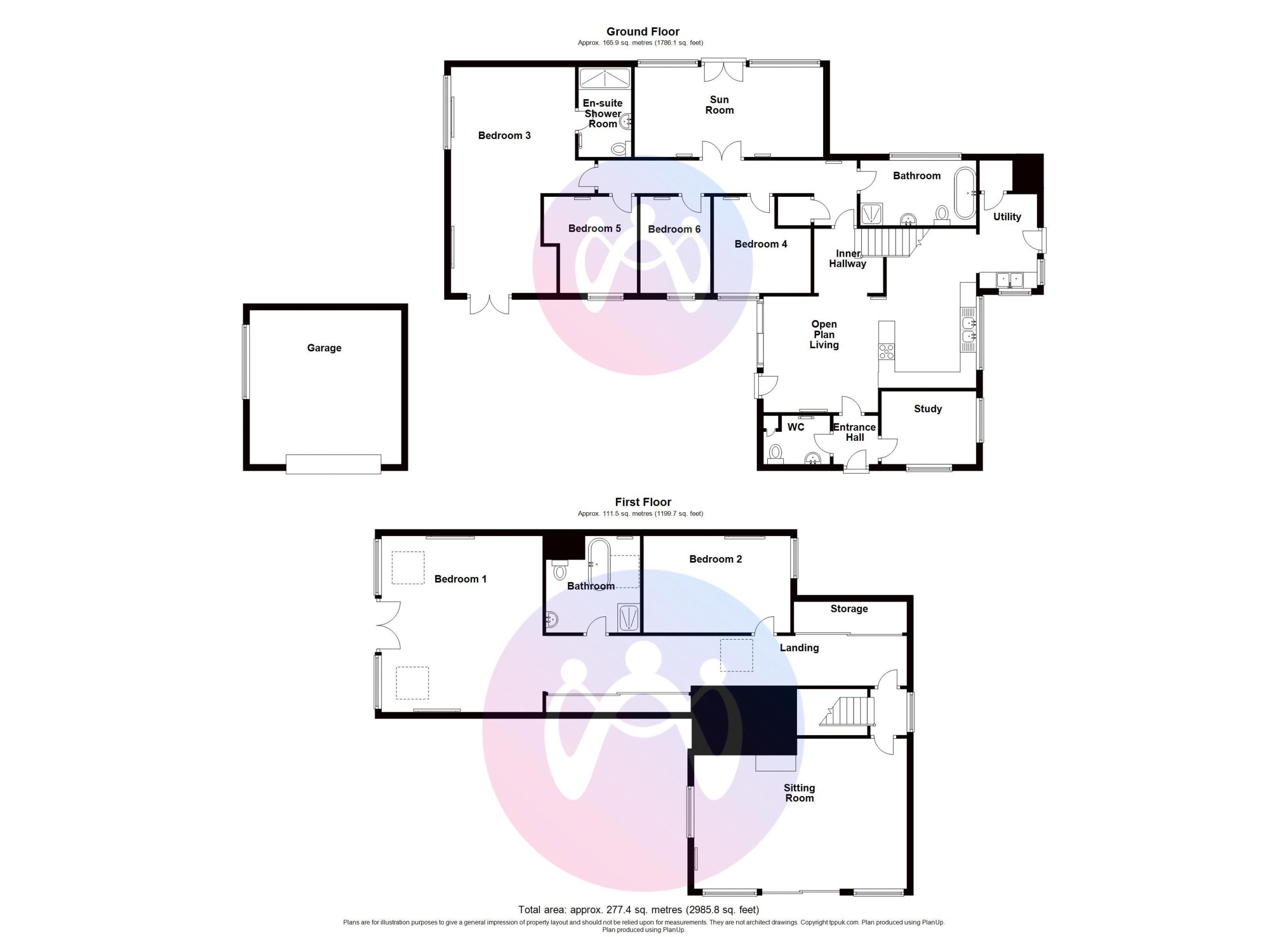
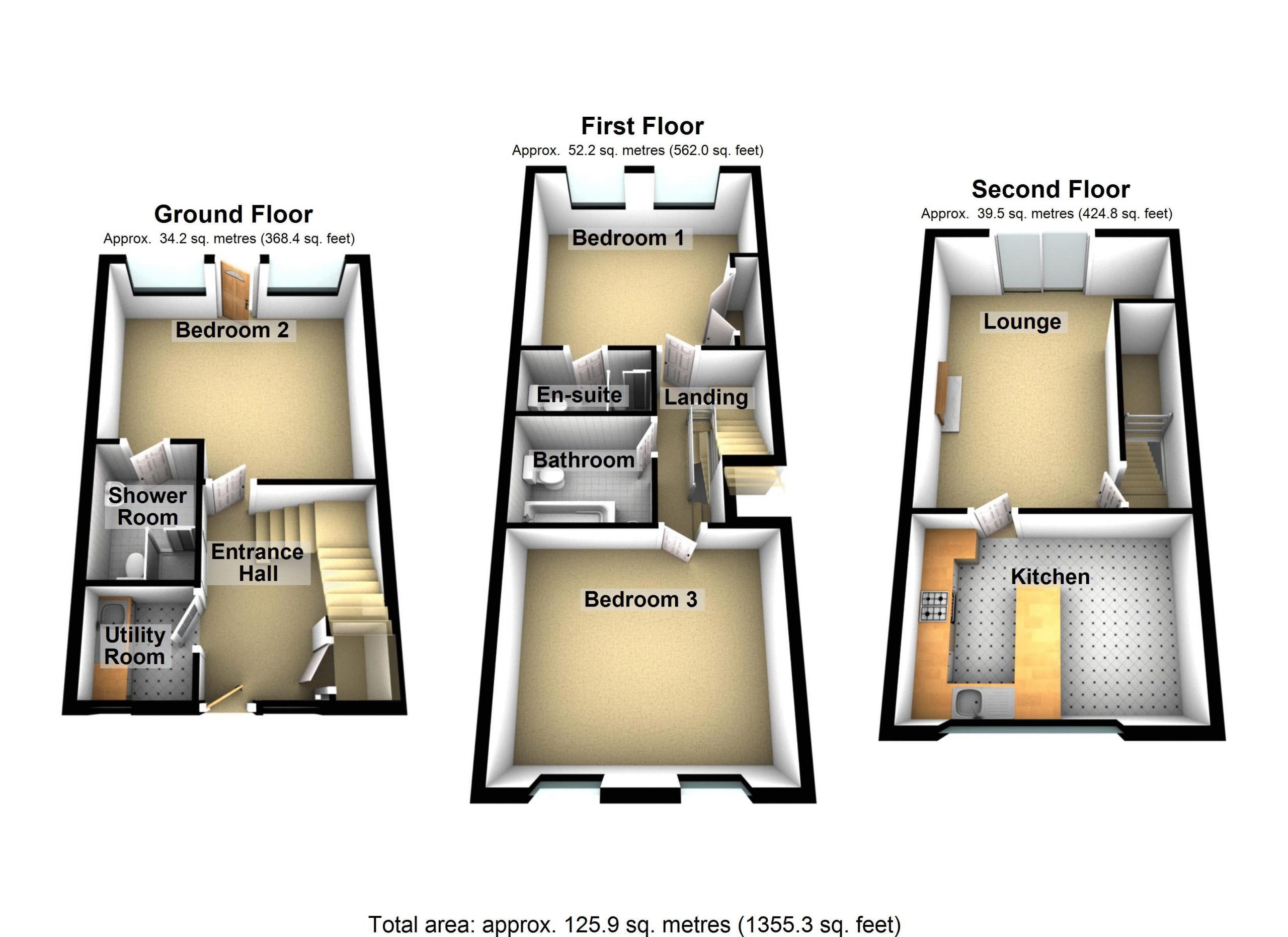







2 Bed Detached To Let
A well presented 2 bedroom bungalow just outside of the popular seaside town of Benllech. For more information and to arrange your viewing contact our property management office on 01248 724040.
Entrance Hall
Kitchen 6' 7'' x 11' 2'' (2.01m x 3.40m)
Fitted with a matching range of base and eye level units with worktop space over, window to side.
Bathroom
Fitted with three piece suite comprising wash hand basin, shower and WC, window to side, heated towel rail.
Bedroom 1 8' 0'' x 15' 3'' (2.44m x 4.64m)
Window to side, radiator.
Bedroom 2 5' 11'' x 9' 2'' (1.80m x 2.79m)
Window to side, radiator.
Living Room 14' 1'' x 9' 2'' (4.29m x 2.79m)
Window to front, window to side, radiator.
"*" indicates required fields
"*" indicates required fields
"*" indicates required fields