An extremely well presented 3 bedroomed detached bungalow located in the popular area of Menai Bridge. The property is within easy reach of the town centre with its local shops, restaurants and schools as well as having views to the rear over the Snowdonia Mountain range.
Located in the charming area of Menai Bridge, this detached bungalow includes a practical design and convenient features. The property includes three bedrooms, making it suitable for small families or individuals seeking extra space. With gas central heating and double glazing, the home ensures comfort throughout the year.
The bungalow also boasts a spacious garden and patio area, perfect for those who enjoy outdoor living or gardening. With offroad parking for up to three cars. Please note that pets and smokers are not permitted.
Menai Bridge is known for its welcoming community atmosphere and proximity to local amenities. With an EPC rating of D, this property is available now.
Entrance Hall 10'5" x 8'6" (3.20m x 2.60m)
Radiator, door to Storage cupboard
Living Room 15'6" x 11'3" (4.74m x 3.44m)
Window to front, window to side, radiator
Kitchen 21'1" x 8'0" (6.44m x 2.45m)
Fitted with a matching range of base and eye level units with worktop space over, 1+1/2 bowl sink, window to side, window to front, radiator,
Bathroom 8'10" x 5'4" (2.70m x 1.63m)
Fitted with three piece suite comprising shower cubicle and WC, window to side.
Bedroom 9'10" x 8'0" (3.00m x 2.46m)
Window to rear, radiator.
Bedroom 9'10" x 10'4" (3.00m x 3.16m)
Window to rear, Storage cupboard, radiator
Bedroom 10'2" x 7'0" (3.10m x 2.14m)
Window to side, radiator.
Recreation room 15'10" x 21'7" (4.85m x 6.60m)
Window to side, double door
Garage 9'10" x 12'1" (3.00m x 3.70m)
Store room 9'10" x 6'6" (3.00m x 2.00m)
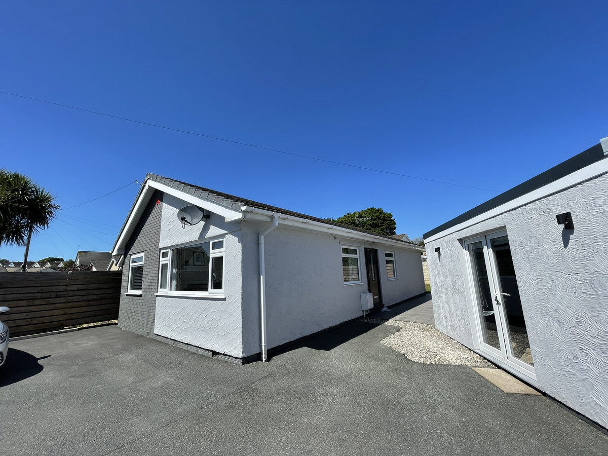
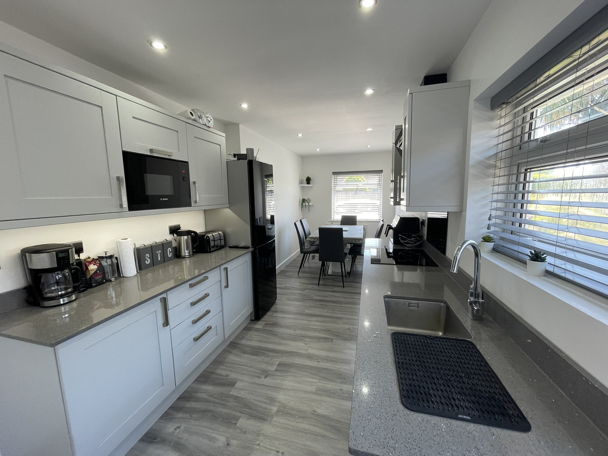
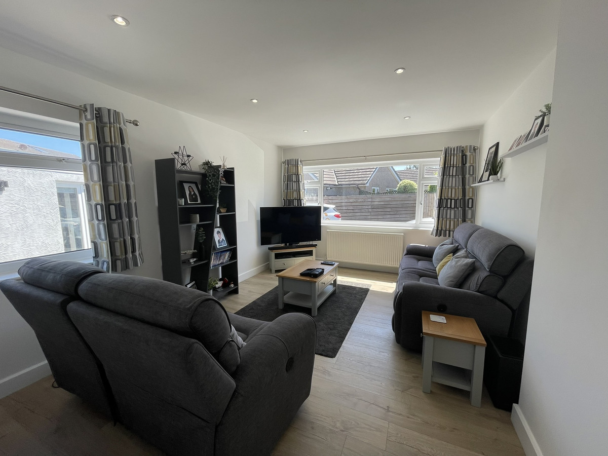
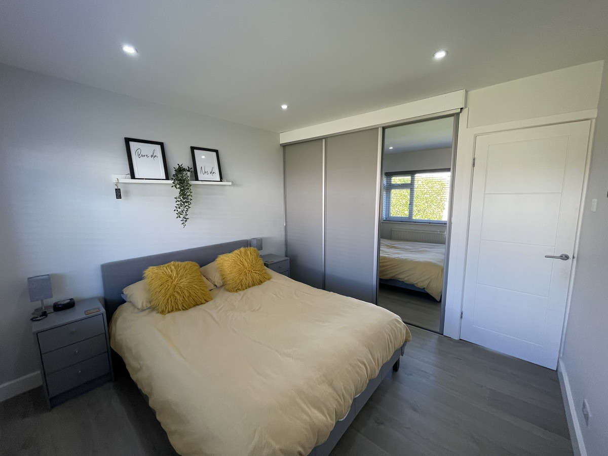
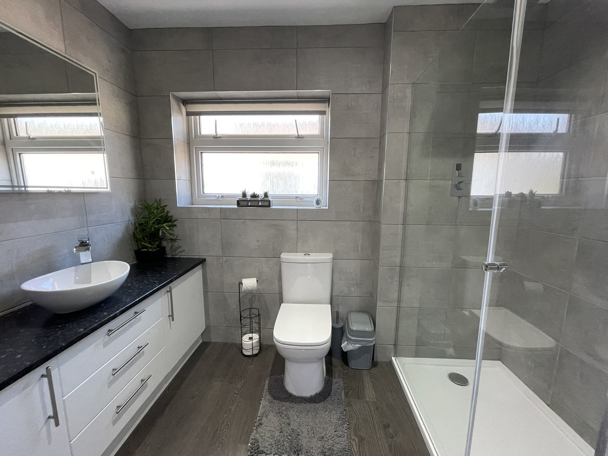
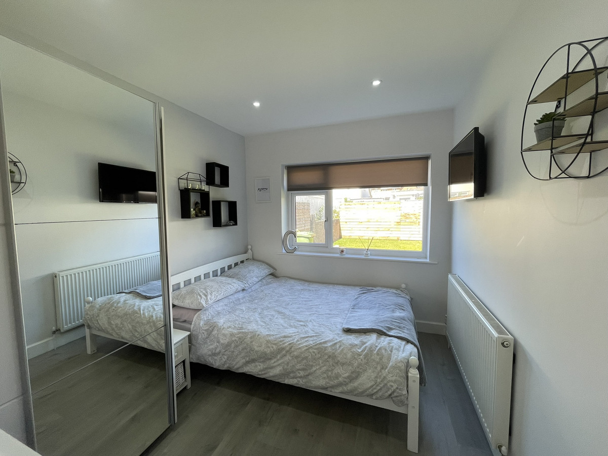
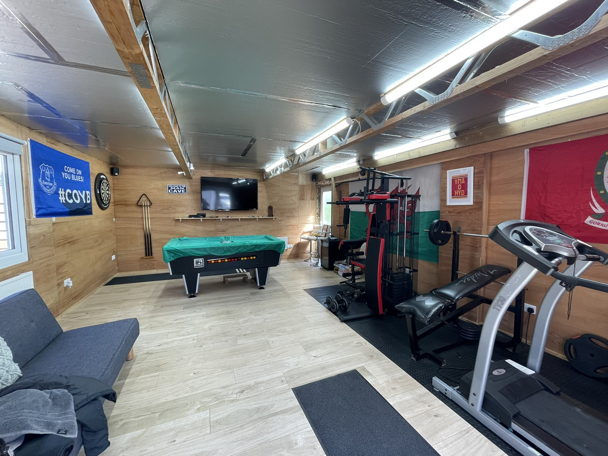
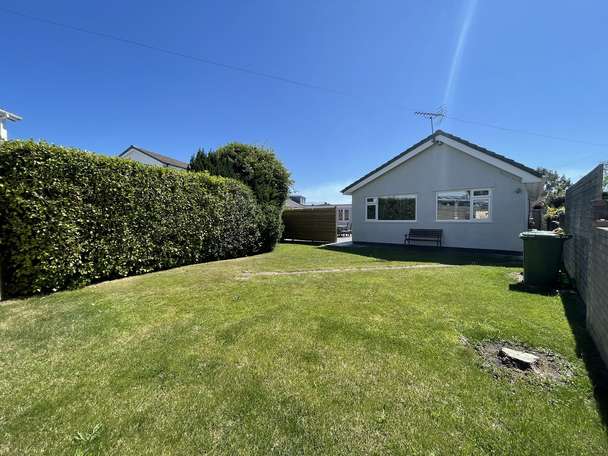
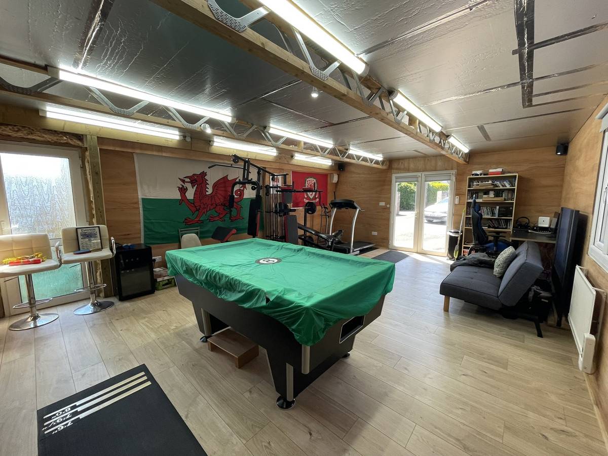
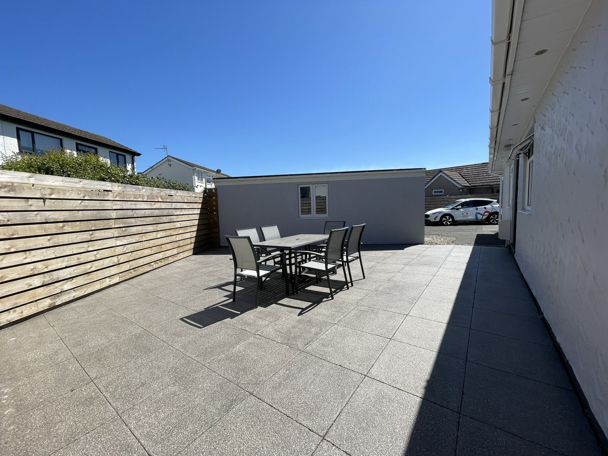
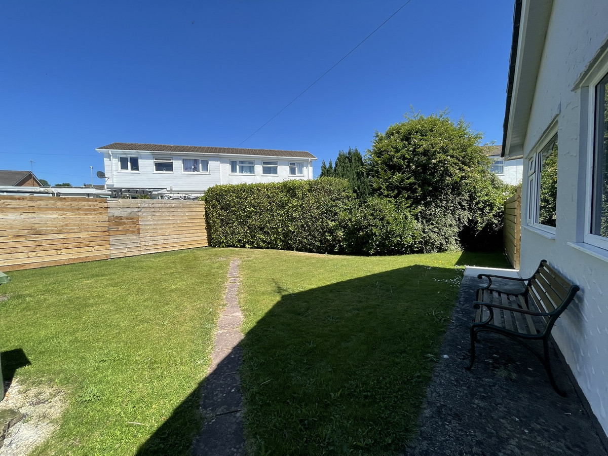
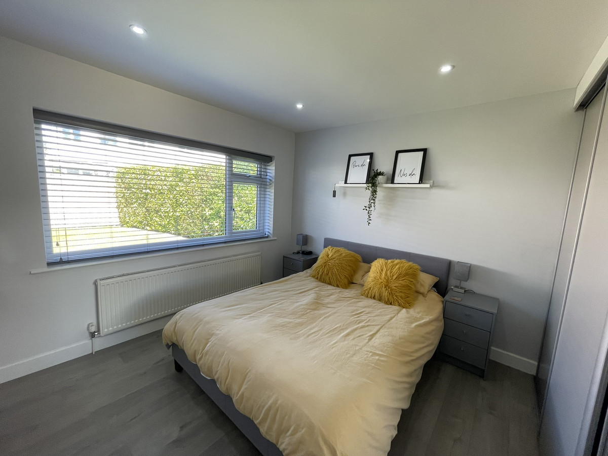
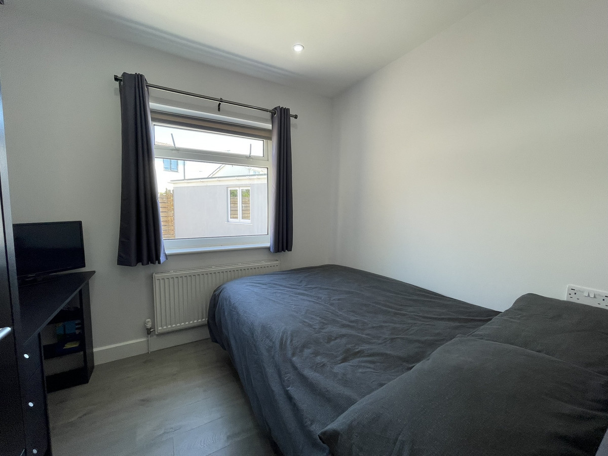
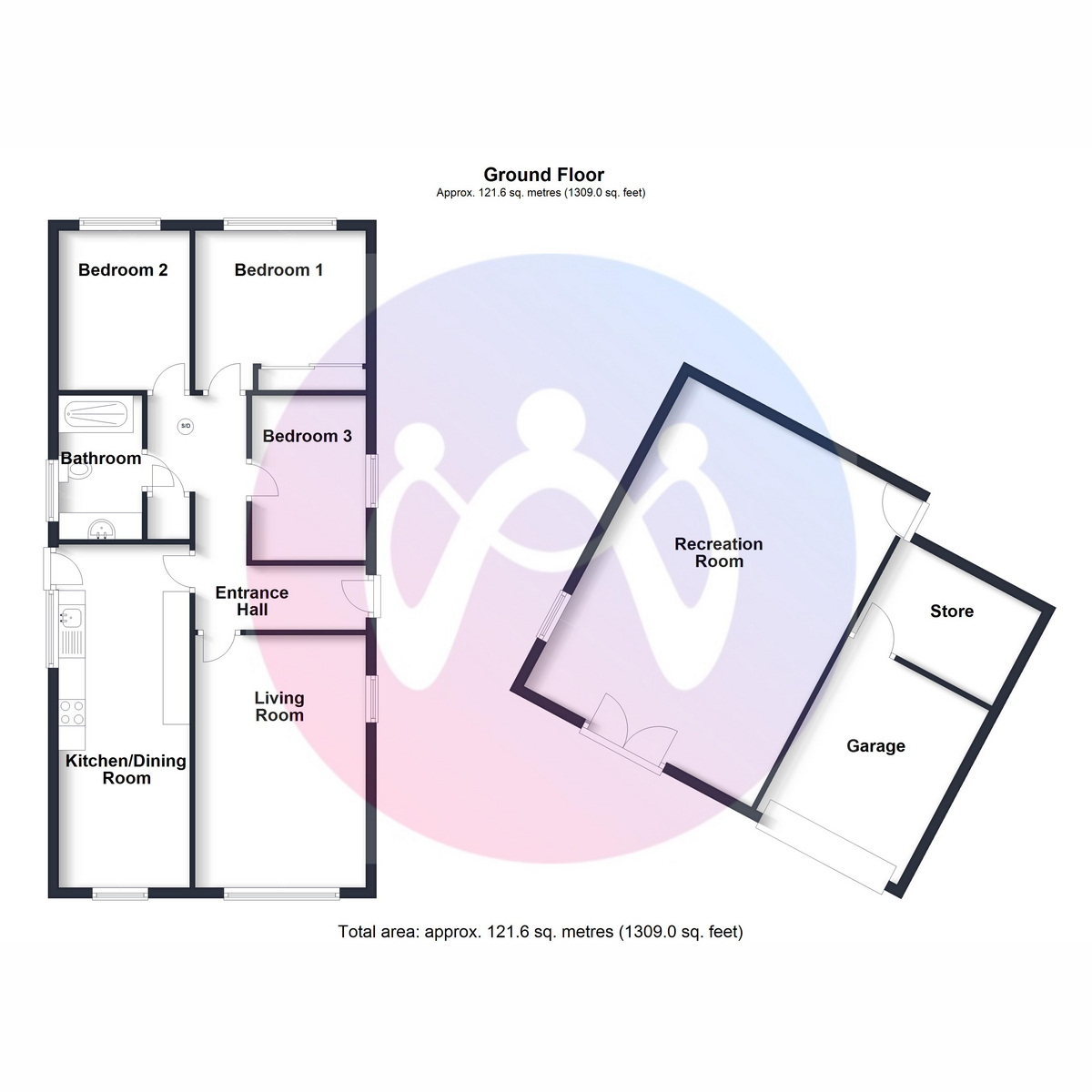
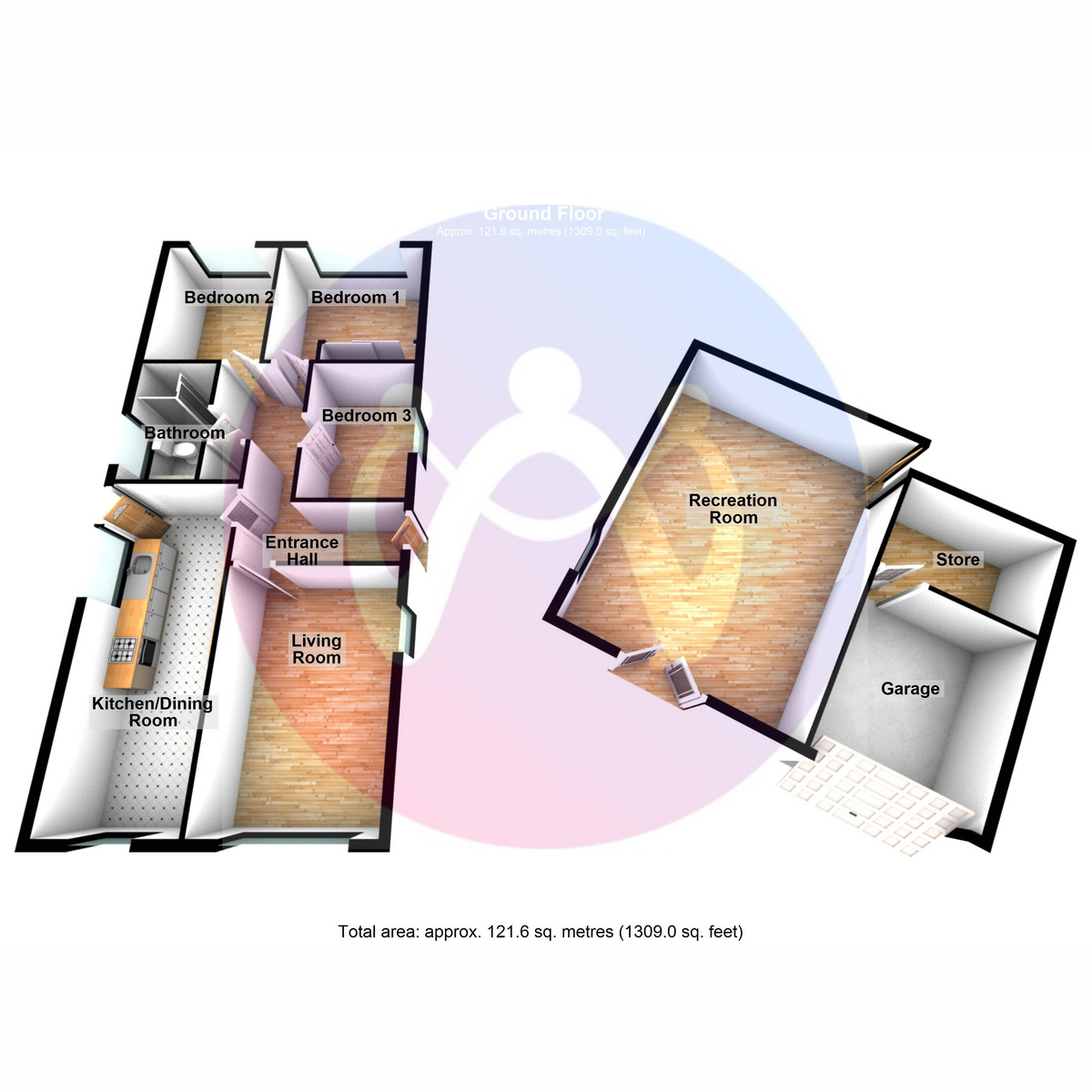













3 Bed Detached bungalow Let
An extremely well presented 3 bedroomed detached bungalow located in the popular area of Menai Bridge. The property is within easy reach of the town centre with its local shops, restaurants and schools as well as having views to the rear over the Snowdonia Mountain range.
Located in the charming area of Menai Bridge, this detached bungalow includes a practical design and convenient features. The property includes three bedrooms, making it suitable for small families or individuals seeking extra space. With gas central heating and double glazing, the home ensures comfort throughout the year.
The bungalow also boasts a spacious garden and patio area, perfect for those who enjoy outdoor living or gardening. With offroad parking for up to three cars. Please note that pets and smokers are not permitted.
Menai Bridge is known for its welcoming community atmosphere and proximity to local amenities. With an EPC rating of D, this property is available now.
Entrance Hall 10'5" x 8'6" (3.20m x 2.60m)
Radiator, door to Storage cupboard
Living Room 15'6" x 11'3" (4.74m x 3.44m)
Window to front, window to side, radiator
Kitchen 21'1" x 8'0" (6.44m x 2.45m)
Fitted with a matching range of base and eye level units with worktop space over, 1+1/2 bowl sink, window to side, window to front, radiator,
Bathroom 8'10" x 5'4" (2.70m x 1.63m)
Fitted with three piece suite comprising shower cubicle and WC, window to side.
Bedroom 9'10" x 8'0" (3.00m x 2.46m)
Window to rear, radiator.
Bedroom 9'10" x 10'4" (3.00m x 3.16m)
Window to rear, Storage cupboard, radiator
Bedroom 10'2" x 7'0" (3.10m x 2.14m)
Window to side, radiator.
Recreation room 15'10" x 21'7" (4.85m x 6.60m)
Window to side, double door
Garage 9'10" x 12'1" (3.00m x 3.70m)
Store room 9'10" x 6'6" (3.00m x 2.00m)
"*" indicates required fields
"*" indicates required fields
"*" indicates required fields