Don't miss this fantastic opportunity to own a spacious and delightful detached four-bedroom bungalow, just a short stroll from the stunning Trearddur Bay beach!
Inside, you'll find a warm and inviting lounge perfect for relaxation, a generous kitchen diner that boasts ample worktop space for all your culinary adventures, four comfortable bedrooms, and two well-appointed bathrooms. Plus, there's a separate sitting room and two handy store rooms to cater to all your storage needs!
Step outside to enjoy your own private driveway and an expansive front courtyard, ideal for soaking up the sun. The property also features a beautifully sized lawned garden at the side and rear, providing the perfect spot for outdoor gatherings or peaceful afternoons. This charming home is truly a gem waiting for you—come see it for yourself!
Trearddur Bay is renowned for its beautiful beaches and stunning coastal walks which are within walking distance of the bungalow. The village centre is within a short distance away and provides a range of amenities which include two convenient stores, several highly rated pubs and restaurants and a golf course. Access to the A55 expressway is just over 2 miles away allowing rapid commuting throughout Anglesey and beyond.
Ground Floor
Entrance Vestibule
Door to:
Inner Hallway
Doors to:
Bathroom 7'6" x 9'10" (2.31m x 3.02m)
uPVC double glazed frosted window to front, fitted with a four piece suite comprising bath, corner shower unit, pedestal hand wash basin and low level WC, storage cupboard to side
Bedroom 1 16'6" x 12'5" (5.03m x 3.80m)
uPVC double glazed windows to side and rear, radiator
Bedroom 3 10'2" x 7'11" (3.10m x 2.43m)
uPVC double glazed window to rear, radiator to side
Bedroom 4 9'1" x 7'1" (2.79m x 2.16m)
uPVC double glazed window to front, radiator
Sitting Room 13'5" x 10'5" (4.10m x 3.20m)
uPVC double glazed window to front, radiator, door to:
Bedroom 2 9'10" x 10'11" (3.01m x 3.34m)
uPVC double glazed window to rear with radiator under
Bathroom 7'10" x 9'9" (2.41m x 2.98m)
uPVC double glazed frosted window to front, fitted with a three piece suite comprising bath with shower over, low level WC, pedestal hand wash basin, heated towel rail
Lounge 9'10" x 17'9" (3.01m x 5.43m)
uPVC double glazed window to rear and side, radiator to rear, fireplace
Kitchen/Dining Room 17'9" x 19'9" (5.43m x 6.03m)
Fitted with a matching range of base and eye level units, sink unit with mixer tap, plumbing for washing machine and dishwasher, space for fridge/freezer, fitted electric oven, four ring gas hob with extractor hood over, two uPVC double glazed windows to side, uPVC double glazed window to front, door to:
Store Room 7'3" x 5'3" (2.21m x 1.61m)
uPVC double glazed window to side, door leading to front yard.

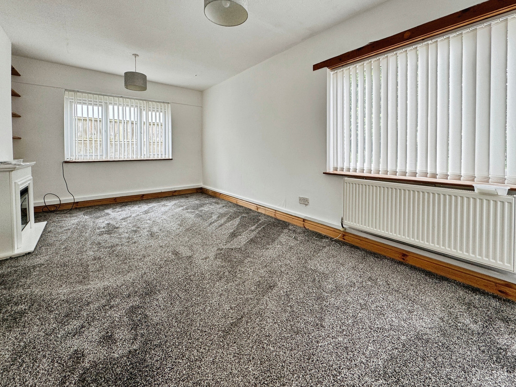
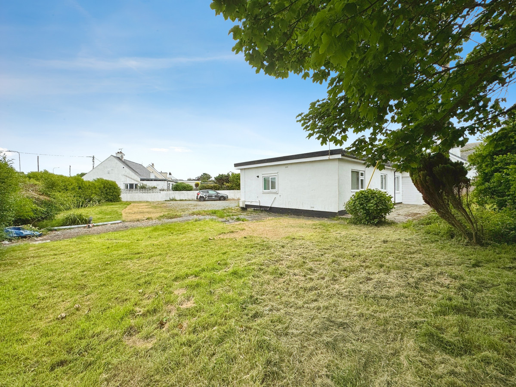
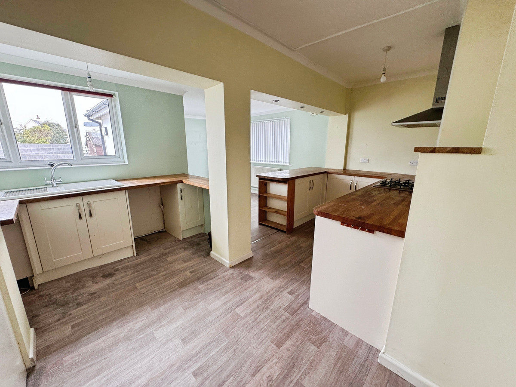
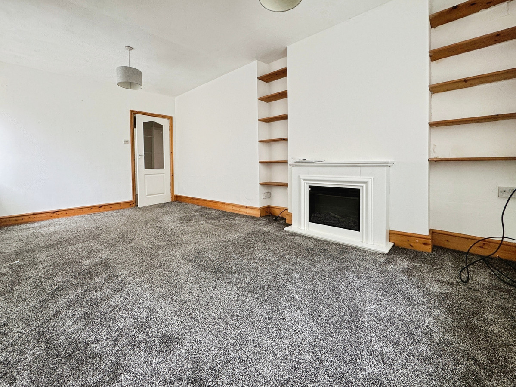
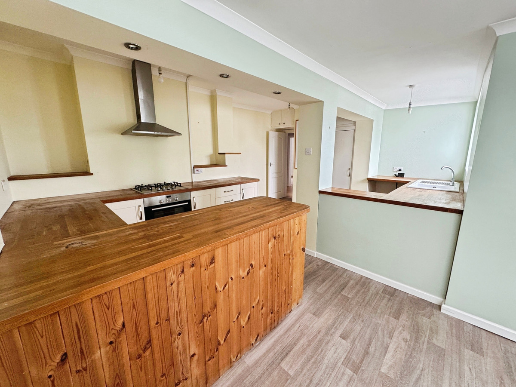

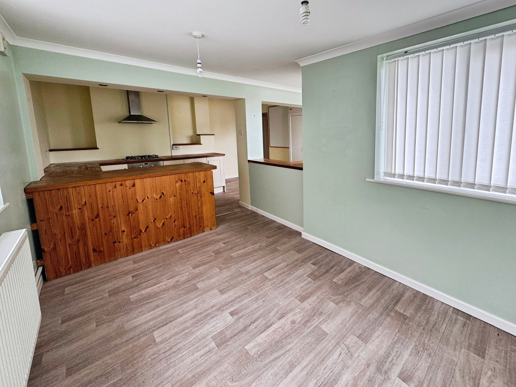
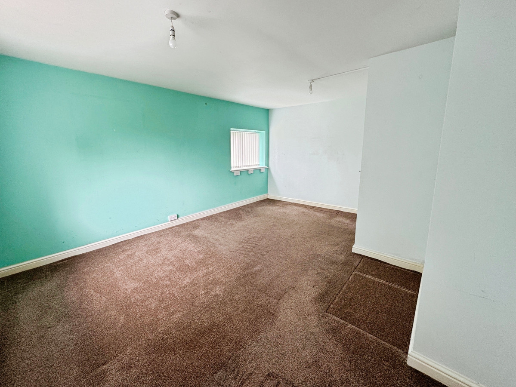
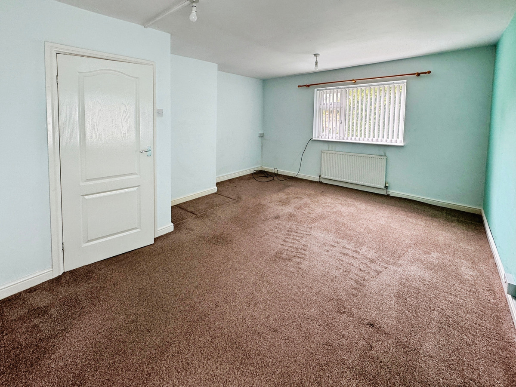
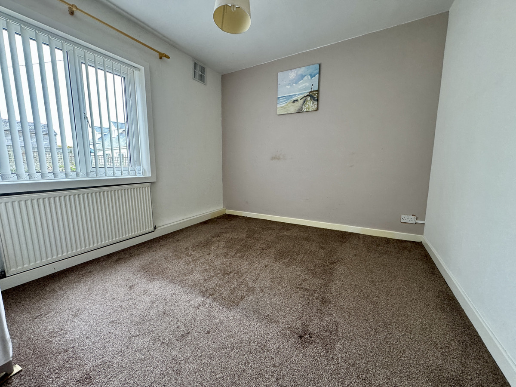
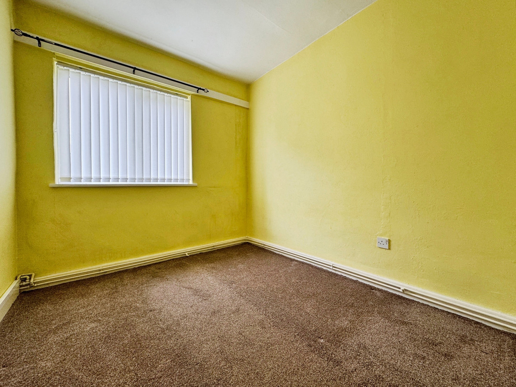

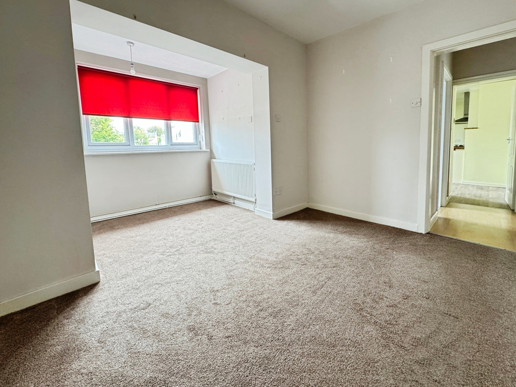
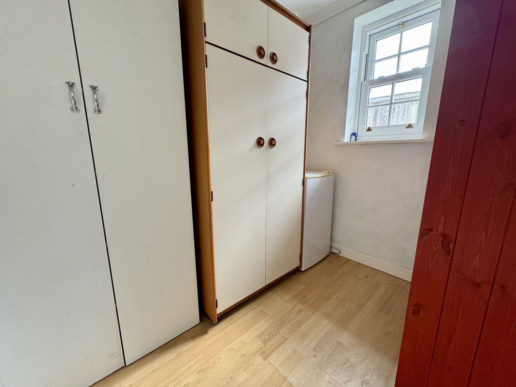
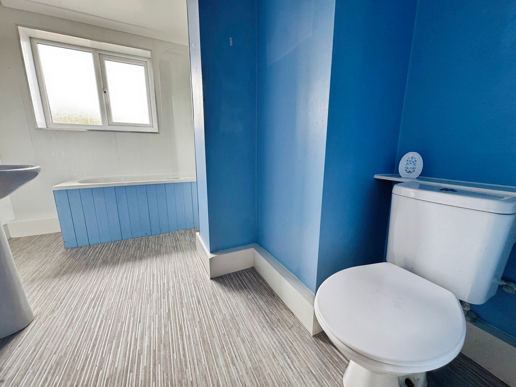
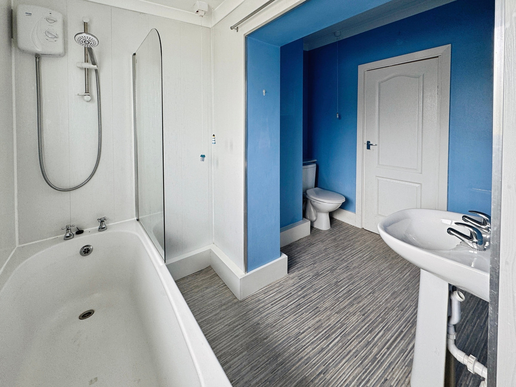



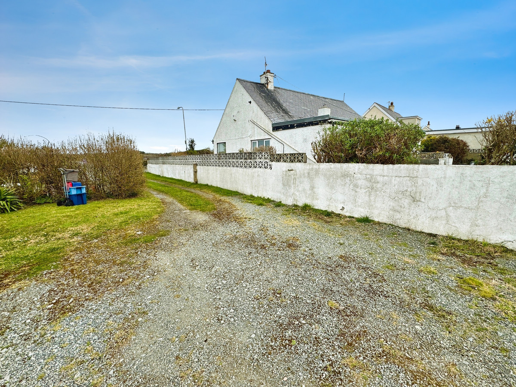
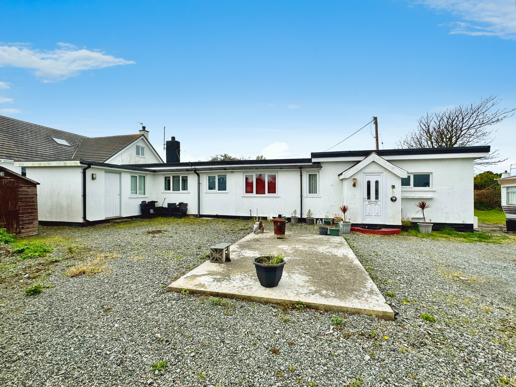
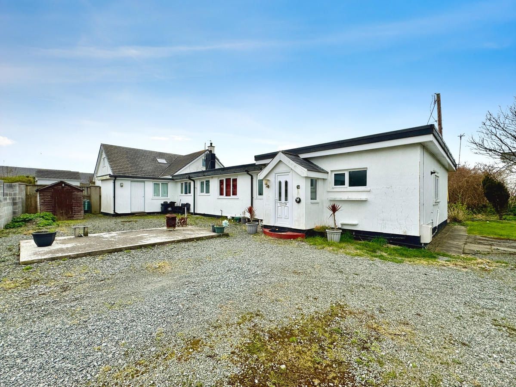
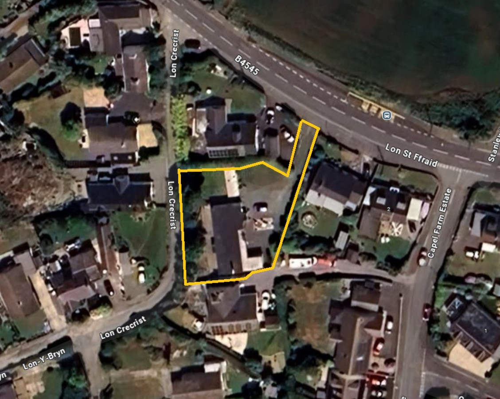
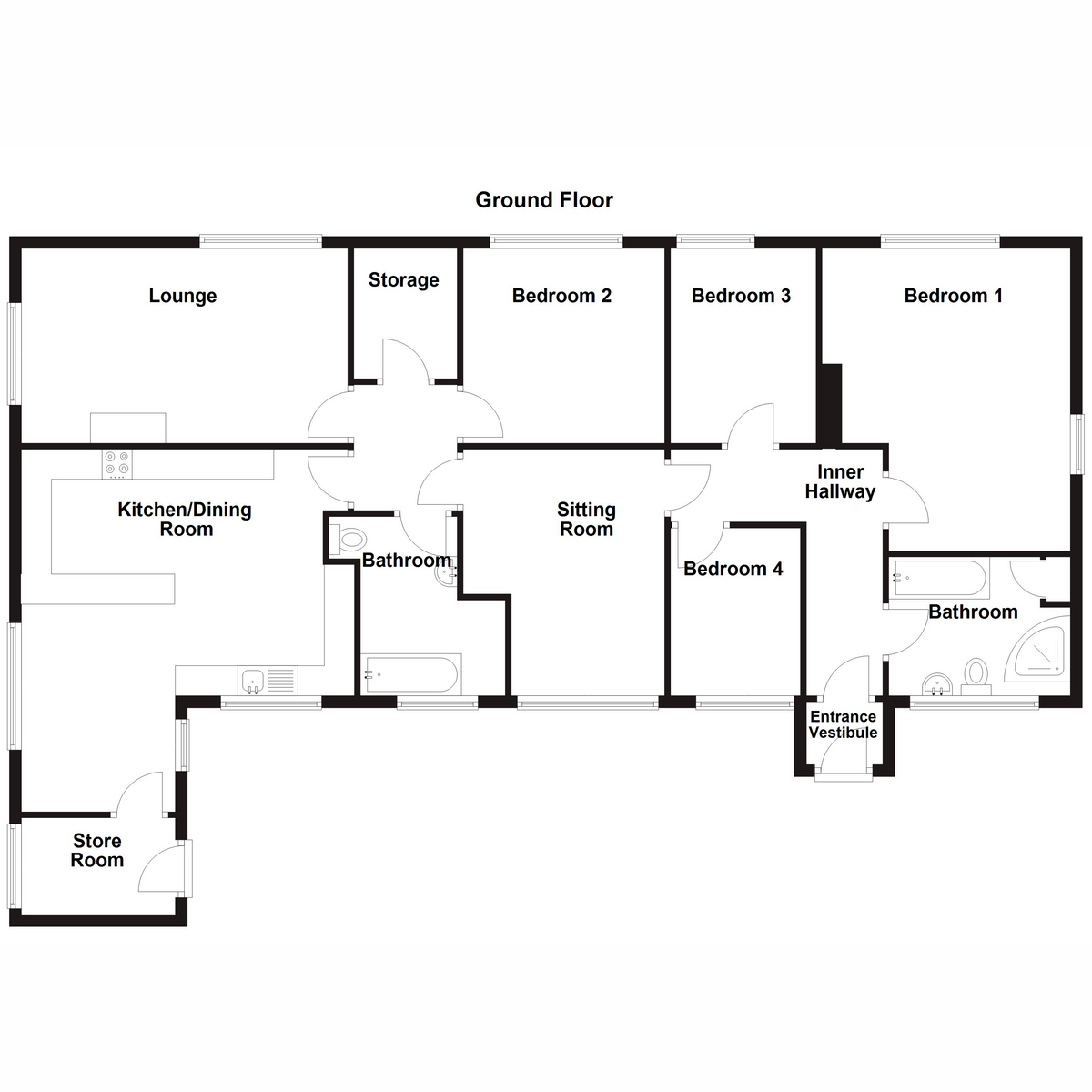
























4 Bed Detached bungalow For Sale
Don't miss this fantastic opportunity to own a spacious and delightful detached four-bedroom bungalow, just a short stroll from the stunning Trearddur Bay beach!
Inside, you'll find a warm and inviting lounge perfect for relaxation, a generous kitchen diner that boasts ample worktop space for all your culinary adventures, four comfortable bedrooms, and two well-appointed bathrooms. Plus, there's a separate sitting room and two handy store rooms to cater to all your storage needs!
Step outside to enjoy your own private driveway and an expansive front courtyard, ideal for soaking up the sun. The property also features a beautifully sized lawned garden at the side and rear, providing the perfect spot for outdoor gatherings or peaceful afternoons. This charming home is truly a gem waiting for you—come see it for yourself!
Trearddur Bay is renowned for its beautiful beaches and stunning coastal walks which are within walking distance of the bungalow. The village centre is within a short distance away and provides a range of amenities which include two convenient stores, several highly rated pubs and restaurants and a golf course. Access to the A55 expressway is just over 2 miles away allowing rapid commuting throughout Anglesey and beyond.
Ground Floor
Entrance Vestibule
Door to:
Inner Hallway
Doors to:
Bathroom 7'6" x 9'10" (2.31m x 3.02m)
uPVC double glazed frosted window to front, fitted with a four piece suite comprising bath, corner shower unit, pedestal hand wash basin and low level WC, storage cupboard to side
Bedroom 1 16'6" x 12'5" (5.03m x 3.80m)
uPVC double glazed windows to side and rear, radiator
Bedroom 3 10'2" x 7'11" (3.10m x 2.43m)
uPVC double glazed window to rear, radiator to side
Bedroom 4 9'1" x 7'1" (2.79m x 2.16m)
uPVC double glazed window to front, radiator
Sitting Room 13'5" x 10'5" (4.10m x 3.20m)
uPVC double glazed window to front, radiator, door to:
Bedroom 2 9'10" x 10'11" (3.01m x 3.34m)
uPVC double glazed window to rear with radiator under
Bathroom 7'10" x 9'9" (2.41m x 2.98m)
uPVC double glazed frosted window to front, fitted with a three piece suite comprising bath with shower over, low level WC, pedestal hand wash basin, heated towel rail
Lounge 9'10" x 17'9" (3.01m x 5.43m)
uPVC double glazed window to rear and side, radiator to rear, fireplace
Kitchen/Dining Room 17'9" x 19'9" (5.43m x 6.03m)
Fitted with a matching range of base and eye level units, sink unit with mixer tap, plumbing for washing machine and dishwasher, space for fridge/freezer, fitted electric oven, four ring gas hob with extractor hood over, two uPVC double glazed windows to side, uPVC double glazed window to front, door to:
Store Room 7'3" x 5'3" (2.21m x 1.61m)
uPVC double glazed window to side, door leading to front yard.
"*" indicates required fields
"*" indicates required fields
"*" indicates required fields