Discover your dream home in the delightful seaside village of Trearddur Bay! This charming detached dormer bungalow offers an abundance of spacious accommodation, perfect for family living or a serene retirement.
Step outside to enjoy the beautifully landscaped gardens, combining patio and lawn areas for the ultimate outdoor escape, all while benefiting from fantastic on-site parking and a garage.
Inside, you’ll find four generously sized bedrooms, a stylish bathroom, and a convenient shower room. The expansive living room, complete with a balcony and conservatory, invites relaxation and stunning views. The open plan kitchen and dining room create a warm atmosphere for gatherings with family and friends. If you’re searching for a spacious family haven or a tranquil retirement retreat, this property is an absolute must-see! Don’t miss out on this incredible opportunity!
Lower Ground Floor
Porch
Radiator to side, stairs to ground floor, door to:
Shower Room
Fitted with piece suite comprising tiled shower area, wash hand basin with storage under and low-level WC.
Ground Floor
Living Room 20' 3'' x 19' 3'' (6.16m x 5.86m)
Spacious living area with gas fire to side, uPVC double glazed French doors to front leading to the balcony, uPVC double glazed French doors to rear leading to Conservatory.
Balcony 19' 3'' x 7' 1'' (5.86m x 2.15m)
Balcony with metal railing
Conservatory 13' 2'' x 11' 3'' (4.02m x 3.42m)
Half height uPVC double glazed windows surround with uPVC double glazed French doors to rear leading to garden.
Kitchen 12' 6'' x 11' 7'' (3.81m x 3.52m)
Fitted with a matching range of base and eye level units with worktop space over, sink unit with mixer tap, built-in fridge/freezer and dishwasher, fitted eye level electric oven, built-in four ring induction hob with extractor hood over, uPVC double glazed window to rear, open plan to:
Dining Room 14' 5'' x 11' 6'' (4.40m x 3.50m)
uPVC double glazed window to front, fireplace to side.
Utility 4' 9'' x 4' 5'' (1.45m x 1.35m)
Window to rear and side, door leading to rear garden, plumbing for washing machine
Entrance Hall
Door leading to driveway, radiator to side, stairs leading to first floor, doors to:
Bedroom 3 11' 11'' x 11' 7'' (3.64m x 3.52m)
uPVC double glazed window to front with radiator under
Bedroom 4 11' 11'' x 11' 3'' (3.64m x 3.42m)
uPVC double glazed window to rear with radiator under, folding door storage cupboard.
Bathroom
Fitted with three piece suite comprising bath with ornamental feet, pedestal wash hand basin and low-level WC, heated towel rail, uPVC double glazed frosted window to rear.
First Floor
Landing
Storage cupboard, doors to:
Bedroom 1 14' 6'' x 10' 1'' (4.42m x 3.07m)
Skylight, three double door storage cupboards to side, radiator.
Bedroom 2 11' 11'' x 10' 1'' (3.64m x 3.07m)
uPVC double glazed window to side, radiator.


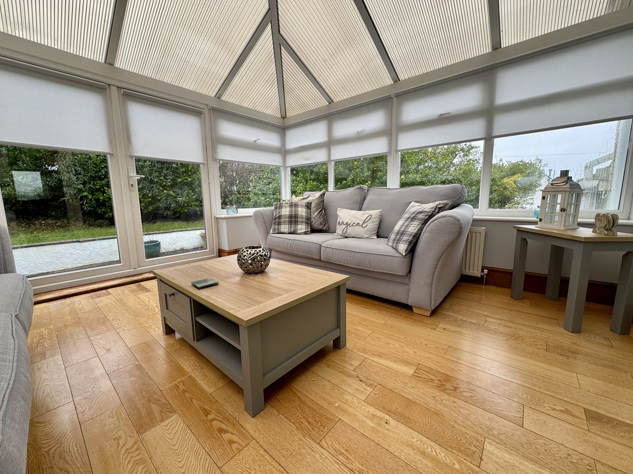

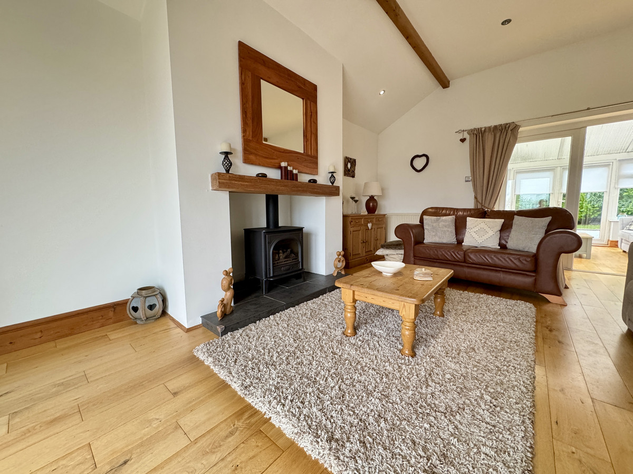

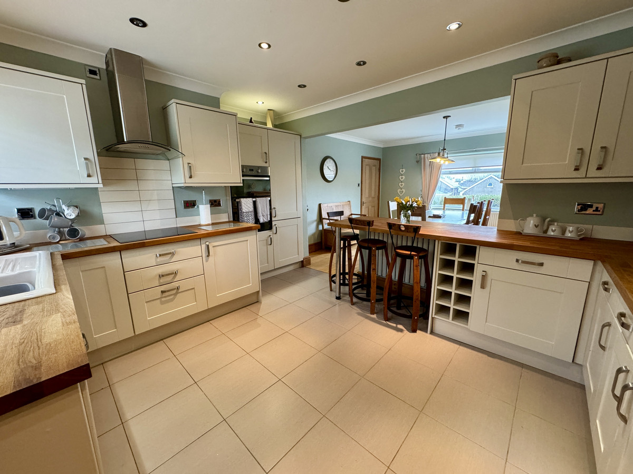


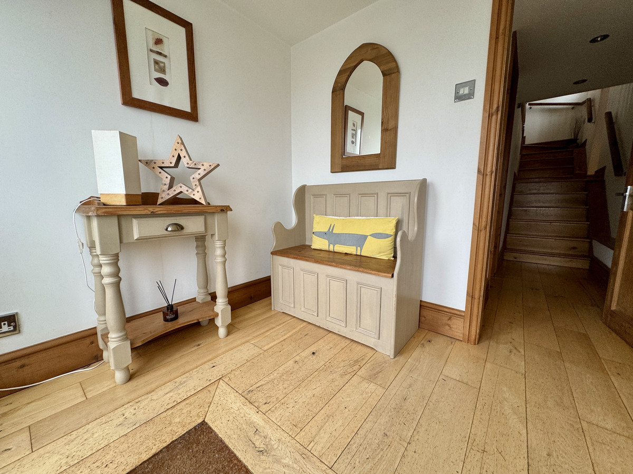
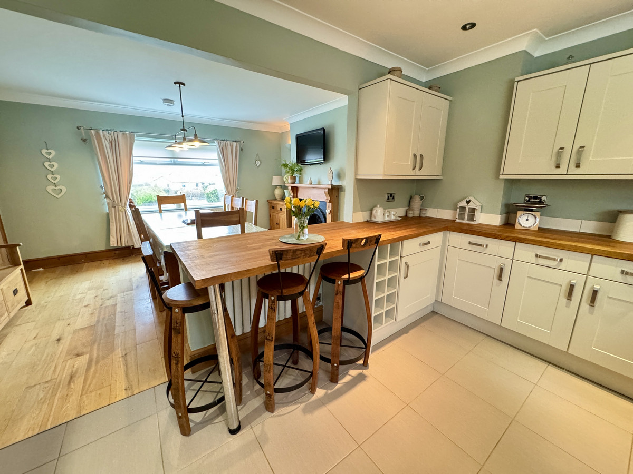
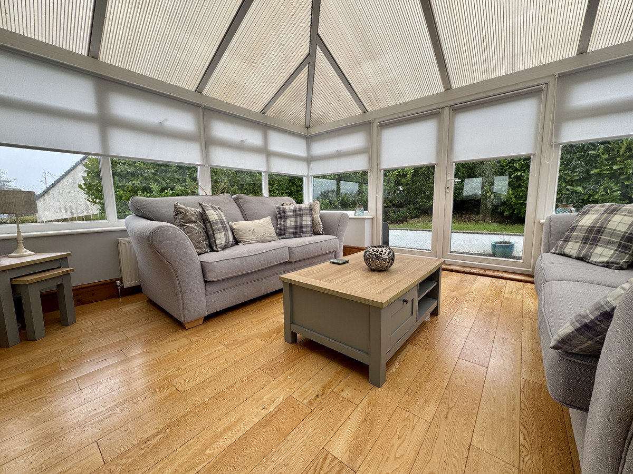
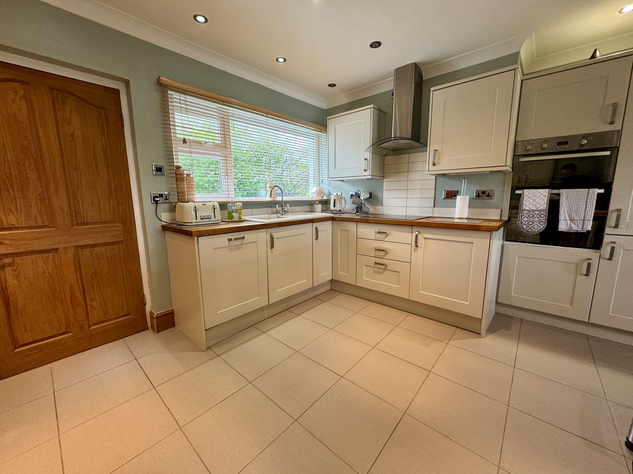

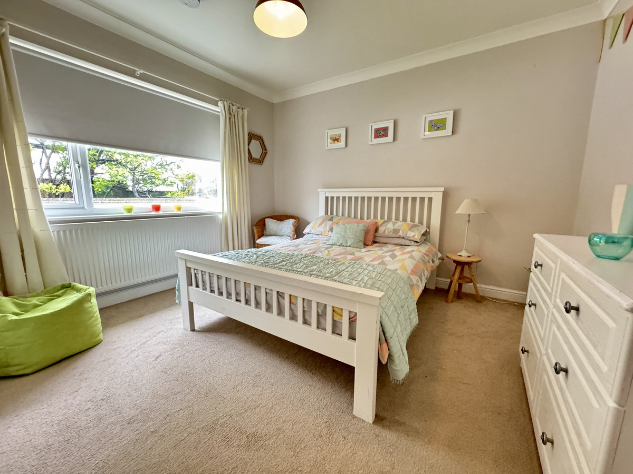
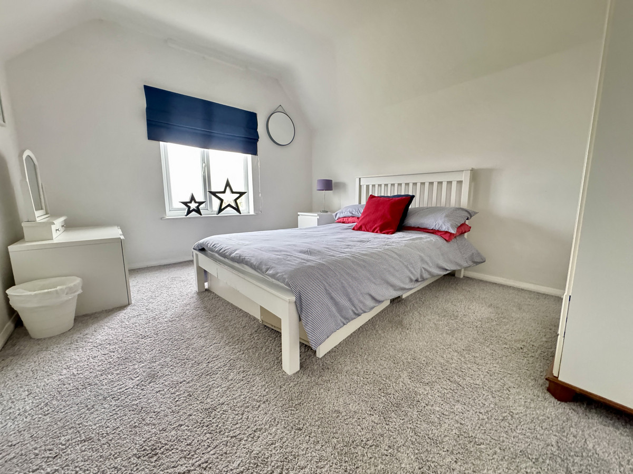
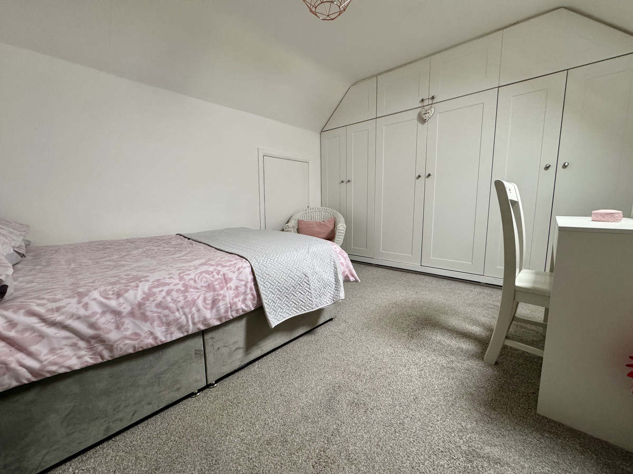

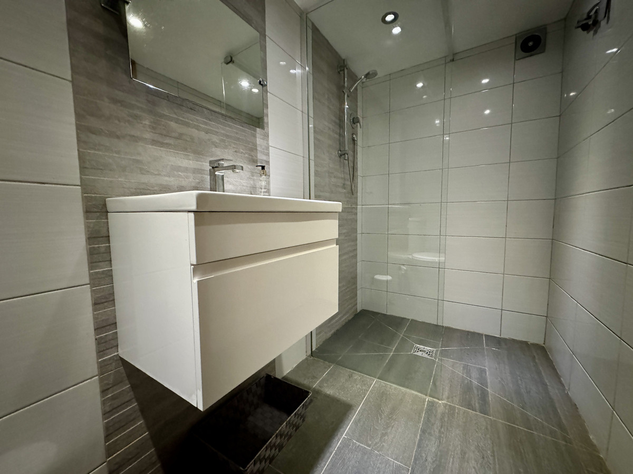
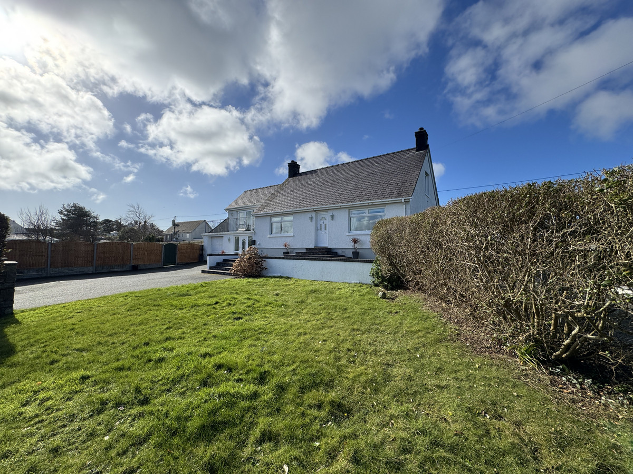

























4 Bed Detached bungalow Under Offer
Discover your dream home in the delightful seaside village of Trearddur Bay! This charming detached dormer bungalow offers an abundance of spacious accommodation, perfect for family living or a serene retirement.
Step outside to enjoy the beautifully landscaped gardens, combining patio and lawn areas for the ultimate outdoor escape, all while benefiting from fantastic on-site parking and a garage.
Inside, you’ll find four generously sized bedrooms, a stylish bathroom, and a convenient shower room. The expansive living room, complete with a balcony and conservatory, invites relaxation and stunning views. The open plan kitchen and dining room create a warm atmosphere for gatherings with family and friends. If you’re searching for a spacious family haven or a tranquil retirement retreat, this property is an absolute must-see! Don’t miss out on this incredible opportunity!
Lower Ground Floor
Porch
Radiator to side, stairs to ground floor, door to:
Shower Room
Fitted with piece suite comprising tiled shower area, wash hand basin with storage under and low-level WC.
Ground Floor
Living Room 20' 3'' x 19' 3'' (6.16m x 5.86m)
Spacious living area with gas fire to side, uPVC double glazed French doors to front leading to the balcony, uPVC double glazed French doors to rear leading to Conservatory.
Balcony 19' 3'' x 7' 1'' (5.86m x 2.15m)
Balcony with metal railing
Conservatory 13' 2'' x 11' 3'' (4.02m x 3.42m)
Half height uPVC double glazed windows surround with uPVC double glazed French doors to rear leading to garden.
Kitchen 12' 6'' x 11' 7'' (3.81m x 3.52m)
Fitted with a matching range of base and eye level units with worktop space over, sink unit with mixer tap, built-in fridge/freezer and dishwasher, fitted eye level electric oven, built-in four ring induction hob with extractor hood over, uPVC double glazed window to rear, open plan to:
Dining Room 14' 5'' x 11' 6'' (4.40m x 3.50m)
uPVC double glazed window to front, fireplace to side.
Utility 4' 9'' x 4' 5'' (1.45m x 1.35m)
Window to rear and side, door leading to rear garden, plumbing for washing machine
Entrance Hall
Door leading to driveway, radiator to side, stairs leading to first floor, doors to:
Bedroom 3 11' 11'' x 11' 7'' (3.64m x 3.52m)
uPVC double glazed window to front with radiator under
Bedroom 4 11' 11'' x 11' 3'' (3.64m x 3.42m)
uPVC double glazed window to rear with radiator under, folding door storage cupboard.
Bathroom
Fitted with three piece suite comprising bath with ornamental feet, pedestal wash hand basin and low-level WC, heated towel rail, uPVC double glazed frosted window to rear.
First Floor
Landing
Storage cupboard, doors to:
Bedroom 1 14' 6'' x 10' 1'' (4.42m x 3.07m)
Skylight, three double door storage cupboards to side, radiator.
Bedroom 2 11' 11'' x 10' 1'' (3.64m x 3.07m)
uPVC double glazed window to side, radiator.
"*" indicates required fields
"*" indicates required fields
"*" indicates required fields