Discover an incredible opportunity to own a charming detached bungalow set on a picturesque smallholding which has been used as a campsite and boasts approximately 10 acres of land!
A significant portion of this land is currently being utilized as a vibrant campsite featuring 15 pitches, making it a fantastic investment prospect for the savvy buyer looking to diversify their portfolio!
Step inside to find a spacious and inviting interior that includes three cosy bedrooms, one of which has its own en-suite, a large kitchen/diner perfect for gatherings, and an extra pantry room for all your culinary needs. You’ll love the welcoming lounge, study for those work-from-home days, and a shared family bathroom that adds to the property's appeal!
Furthermore, this incredible property boasts a stunning converted outbuilding that has transformed into a sleek and functional workspace—perfect for all your creative endeavours!
Outside, you’ll enjoy a generous driveway at the front and an expansive garden at the rear and side, offering plenty of space to unwind and enjoy nature. Plus, there are separate entrances further down the road to the campsites, ensuring your main residence remains a peaceful retreat. The campsite is an amazing spot that’s beloved by many! With 15 pitches spread out over 5 acres, there’s an abundance of space, and just think of the exciting possibilities for future expansion! This property is bursting with potential—don't miss out on making it your own!
Ground Floor
Hall
Double glazed window to front, radiator, doors to:
Pantry 12'2" x 6'9" (3.71m x 2.08m)
Fitted with a matching base and eye level units with worktop space over, stainless steel sink unit with mixer tap, built-in freezer and fridge/freezer, plumbing for washing machine, vent for tumble dryer, double glazed window to front, open plan to:
Kitchen/Dining Room 21'3" x 11'0" (6.50m x 3.37m)
Fitted with a matching range of base and eye level units with worktop space over, stainless steel sink unit with mixer tap, integrated dishwasher, fitted eye level electric oven, built-in five ring gas hob, two double glazed windows to side, double glazed window to front, radiator, door to separate entrance porch, double door to:
Lounge 15'7" x 11'10" (4.77m x 3.61m)
Log burner to side, radiator, double glazed patio door to rear, door to:
Bedroom 1 17'1" x 9'9" (5.23m x 2.98m)
Double glazed window to rear, radiator under, door to:
En-Suite Shower Room
Fitted with three piece suite comprising recessed shower area, pedestal wash hand basin and low-level WC, frosted double glazed window to side, heated towel rail
Study 8'6" x 7'1" (2.60m x 2.16m)
Double glazed window to rear
Bedroom 2 10'2" x 9'3" (3.11m x 2.82m)
Double glazed window to front, radiator
Bedroom 3 12'3" x 8'6" (3.74m x 2.61m)
Double glazed window to rear
Bathroom 6'9" x 5'6" (2.08m x 1.68m)
Double glazed window to front, heated towel rail, fitted with a three piece suite comprising bath with shower over, low level WC, pedestal hand wash basin.
Workshop 15'4" x 8'9" (4.69m x 2.67m)
Detached workshop with double glazed window to side and double glazed patio doors to rear.
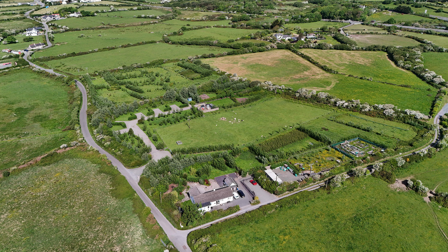
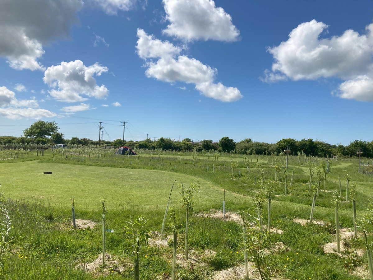

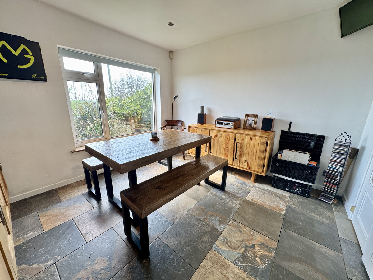
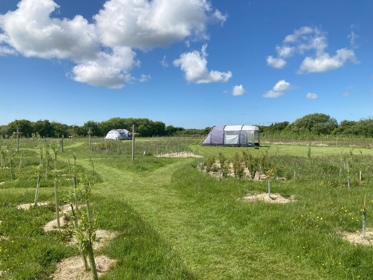

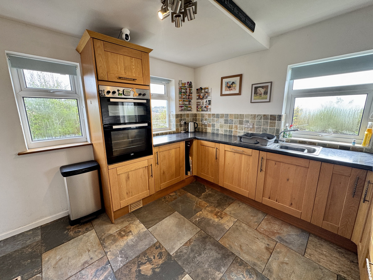
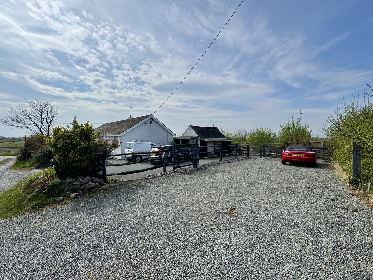
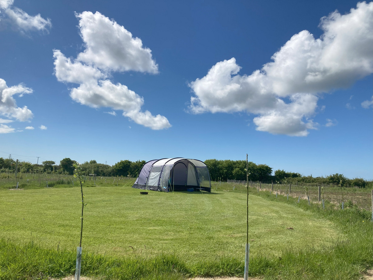
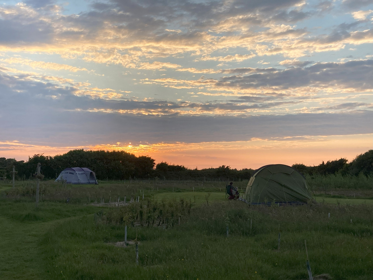
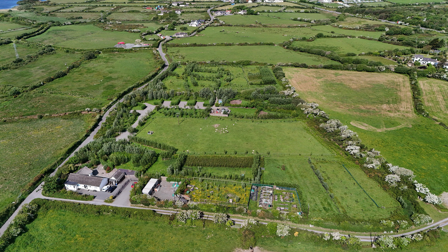

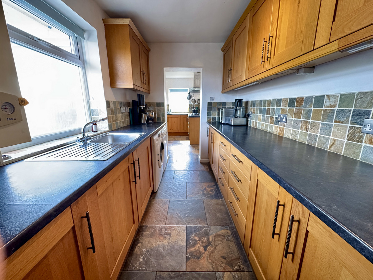
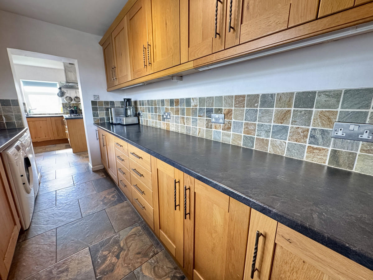

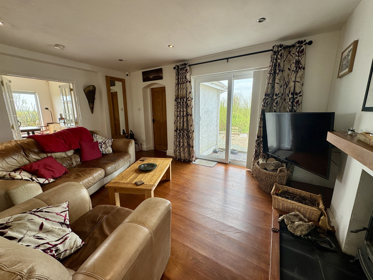

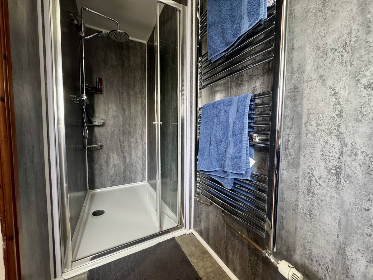


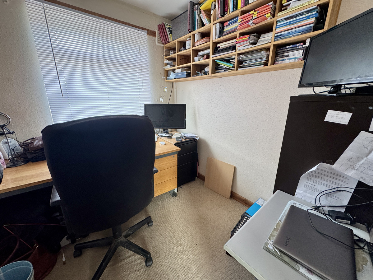
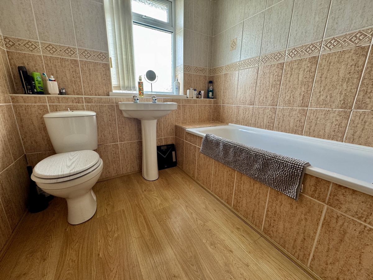
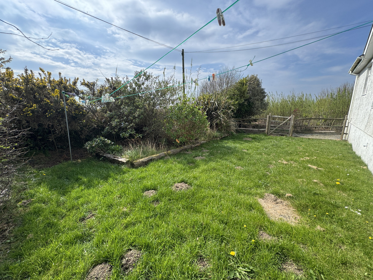
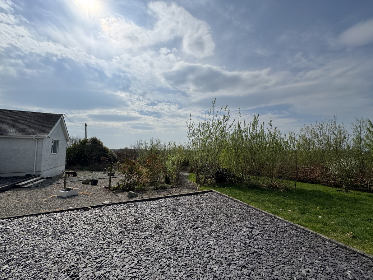
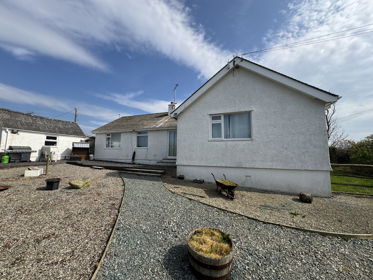
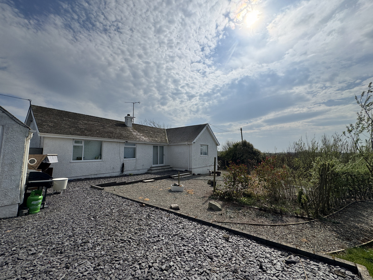

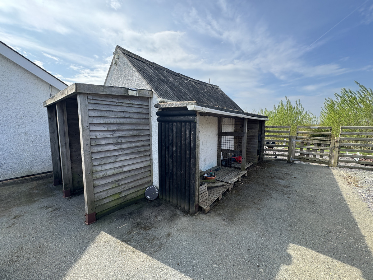
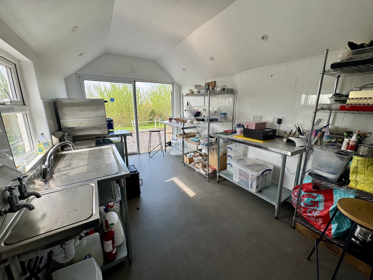
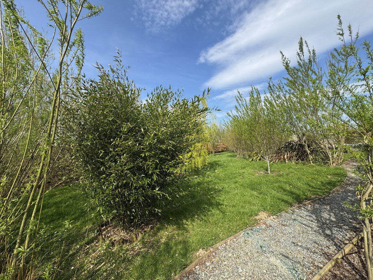
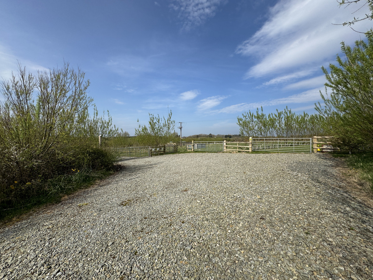
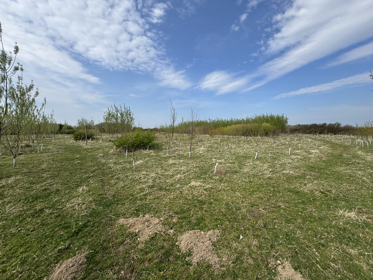

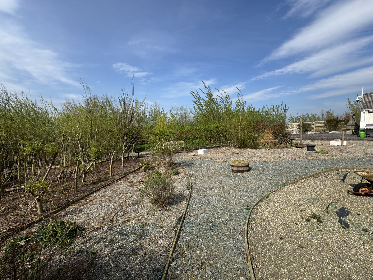
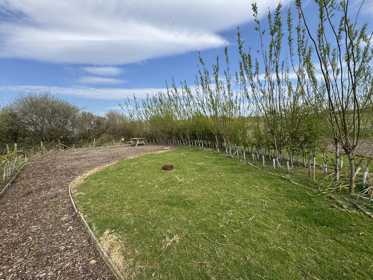
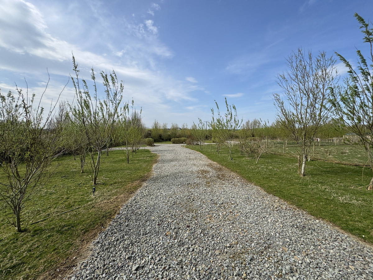
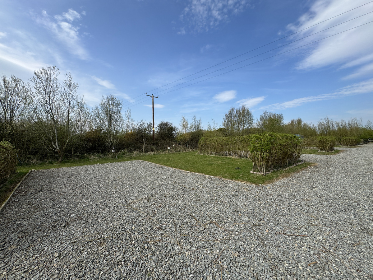
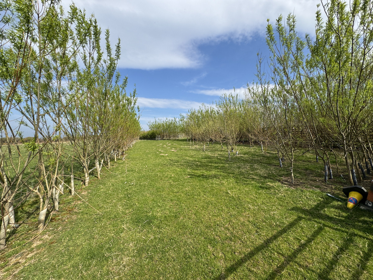
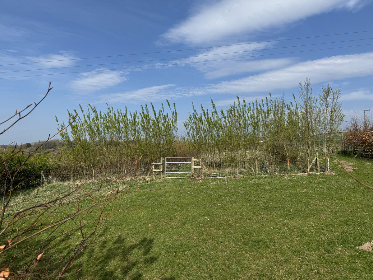
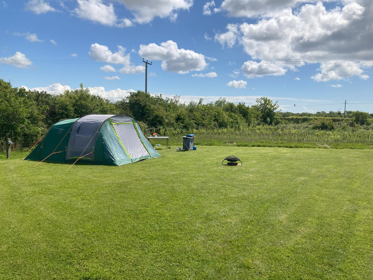
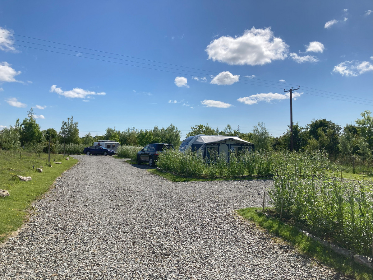
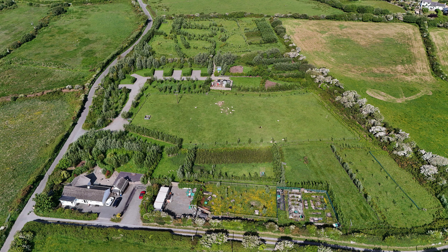
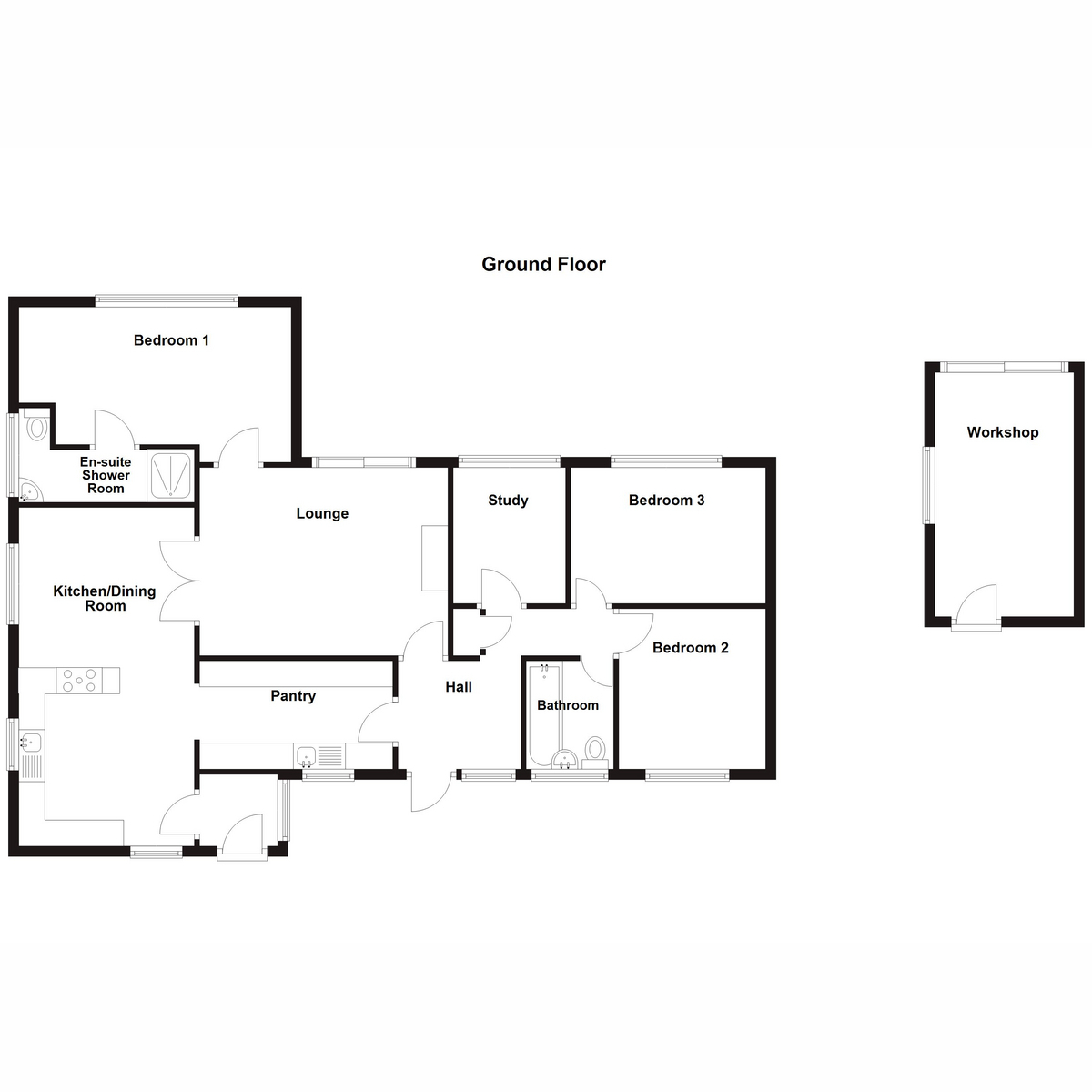










































4 Bed Bungalow For Sale
Discover an incredible opportunity to own a charming detached bungalow set on a picturesque smallholding which has been used as a campsite and boasts approximately 10 acres of land!
A significant portion of this land is currently being utilized as a vibrant campsite featuring 15 pitches, making it a fantastic investment prospect for the savvy buyer looking to diversify their portfolio!
Step inside to find a spacious and inviting interior that includes three cosy bedrooms, one of which has its own en-suite, a large kitchen/diner perfect for gatherings, and an extra pantry room for all your culinary needs. You’ll love the welcoming lounge, study for those work-from-home days, and a shared family bathroom that adds to the property's appeal!
Furthermore, this incredible property boasts a stunning converted outbuilding that has transformed into a sleek and functional workspace—perfect for all your creative endeavours!
Outside, you’ll enjoy a generous driveway at the front and an expansive garden at the rear and side, offering plenty of space to unwind and enjoy nature. Plus, there are separate entrances further down the road to the campsites, ensuring your main residence remains a peaceful retreat. The campsite is an amazing spot that’s beloved by many! With 15 pitches spread out over 5 acres, there’s an abundance of space, and just think of the exciting possibilities for future expansion! This property is bursting with potential—don't miss out on making it your own!
Ground Floor
Hall
Double glazed window to front, radiator, doors to:
Pantry 12'2" x 6'9" (3.71m x 2.08m)
Fitted with a matching base and eye level units with worktop space over, stainless steel sink unit with mixer tap, built-in freezer and fridge/freezer, plumbing for washing machine, vent for tumble dryer, double glazed window to front, open plan to:
Kitchen/Dining Room 21'3" x 11'0" (6.50m x 3.37m)
Fitted with a matching range of base and eye level units with worktop space over, stainless steel sink unit with mixer tap, integrated dishwasher, fitted eye level electric oven, built-in five ring gas hob, two double glazed windows to side, double glazed window to front, radiator, door to separate entrance porch, double door to:
Lounge 15'7" x 11'10" (4.77m x 3.61m)
Log burner to side, radiator, double glazed patio door to rear, door to:
Bedroom 1 17'1" x 9'9" (5.23m x 2.98m)
Double glazed window to rear, radiator under, door to:
En-Suite Shower Room
Fitted with three piece suite comprising recessed shower area, pedestal wash hand basin and low-level WC, frosted double glazed window to side, heated towel rail
Study 8'6" x 7'1" (2.60m x 2.16m)
Double glazed window to rear
Bedroom 2 10'2" x 9'3" (3.11m x 2.82m)
Double glazed window to front, radiator
Bedroom 3 12'3" x 8'6" (3.74m x 2.61m)
Double glazed window to rear
Bathroom 6'9" x 5'6" (2.08m x 1.68m)
Double glazed window to front, heated towel rail, fitted with a three piece suite comprising bath with shower over, low level WC, pedestal hand wash basin.
Workshop 15'4" x 8'9" (4.69m x 2.67m)
Detached workshop with double glazed window to side and double glazed patio doors to rear.
"*" indicates required fields
"*" indicates required fields
"*" indicates required fields