If you are looking for a spacious and well-presented family home, then look no further. This attractive three bedroom semi-detached house, which occupies a good sized plot, is set within a pleasant cul-de-sac on a well-established residential area in the heart of the semirural village of Bodedern. With beautiful mountain and countryside views to the rear, the property also offers the advantage of off-road parking, front and rear lawned gardens, mains gas central heating and uPVC double glazed windows throughout. Viewing is highly advised to appreciate the space on offer.
From the Agent's Office proceed on the A55 and exit signposted Bodedern. Continue into the village and turn right into Llys yr Engan opposite the Secondary School. Take your 1st left within cul-de-sac and number 18 is at the end of the road.
Ground Floor
Entrance Hall
Storage cupboard to side, radiator to side, stairs leading to first floor, doors to:
Lounge 15' 3'' x 10' 6'' (4.65m x 3.19m) MAX
uPVC double glazed bay window to front, two radiators
Kitchen 12' 3'' x 11' 5'' (3.73m x 3.48m)
Fitted with a matching range of base and eye level units, stainless steel sink unit with mixer tap, plumbing for washing machine and dishwasher, space for fridge/freezer and cooker with extractor hood over, uPVC double glazed window to rear, radiator, door to:
Conservatory 10' 4'' x 10' 2'' (3.15m x 3.11m)
uPVC double glazed windows all around, uPVC double glazed patio doors leading out to rear garden, radiator to side.
WC
uPVC frosted double glazed window to rear, fitted with a two piece suite comprising low level WC and pedestal hand wash basin, radiator to side.
First Floor
Landing
Storage cupboard, uPVC double glazed window to side, doors to:
Bedroom 1 14' 7'' x 11' 2'' (4.44m x 3.41m)
uPVC double glazed window to rear, radiator
Bedroom 2 12' 6'' x 9' 2'' (3.81m x 2.79m)
uPVC double glazed window to front, radiator
Bedroom 3 9' 2'' x 7' 9'' (2.79m x 2.35m) MAX
L-shaped room, uPVC double glazed window to front, radiator
Bathroom
Fitted with three piece suite comprising bath with shower over, pedestal wash hand basin and low-level WC, uPVC double glazed window frosted to rear, radiator, door to:
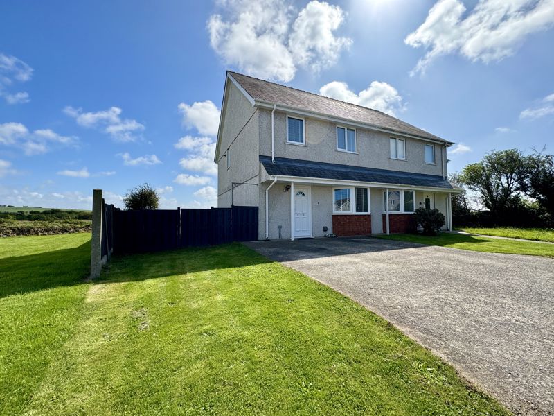
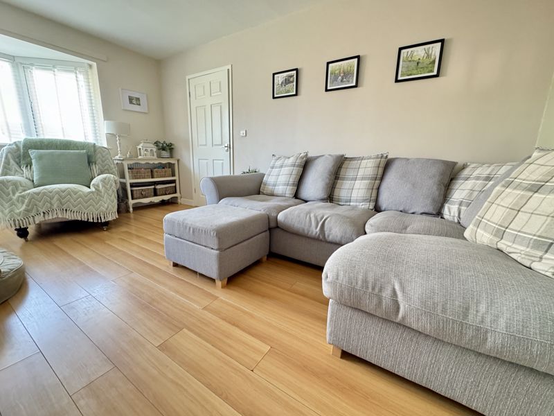
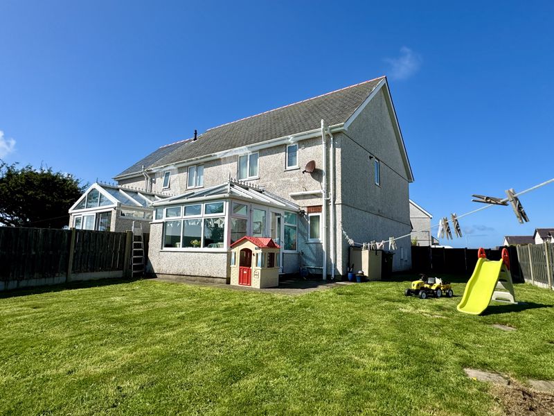
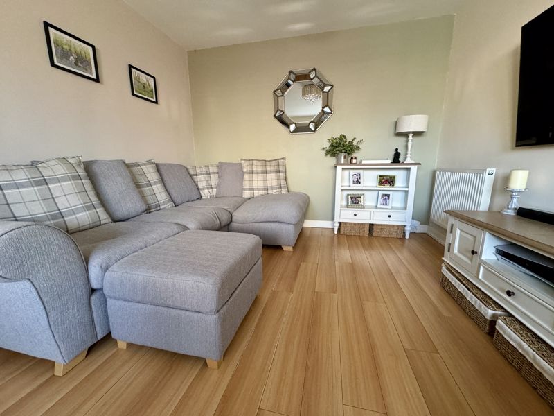
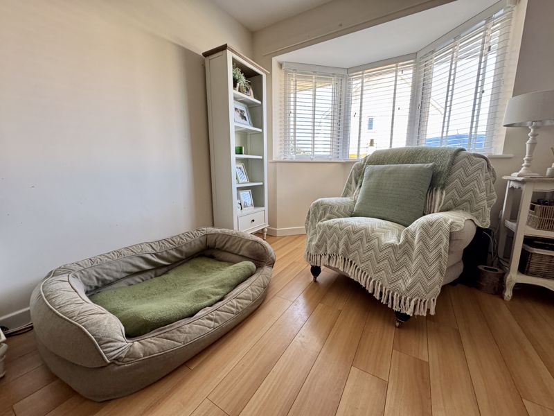
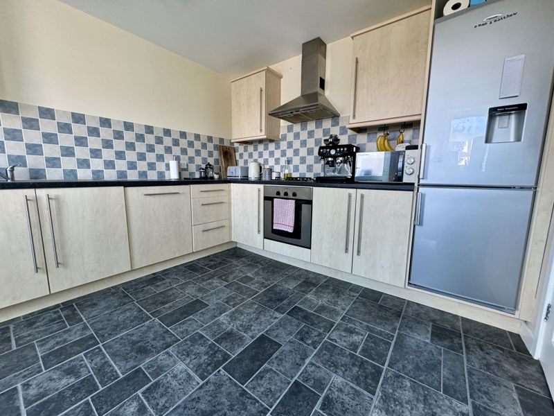
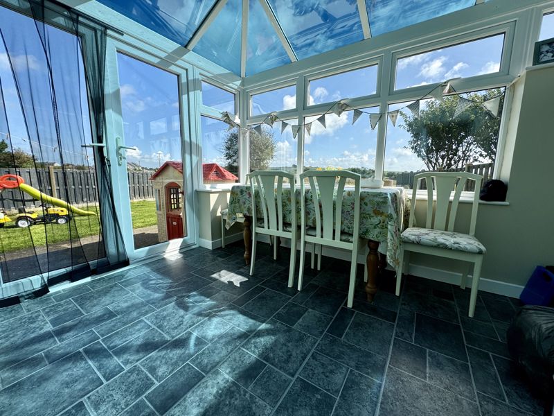
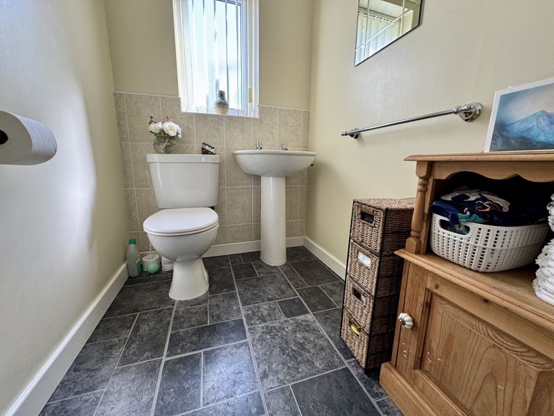
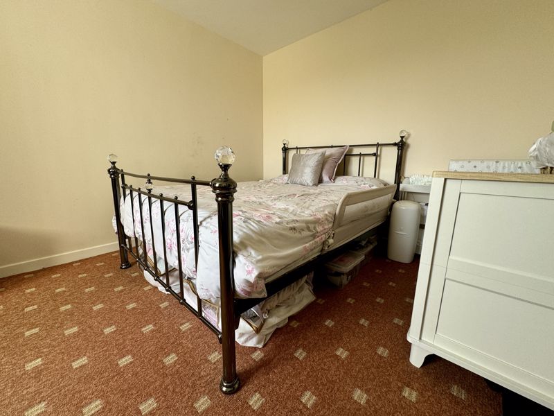
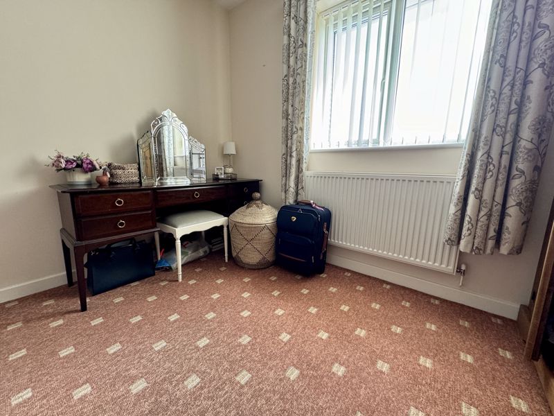
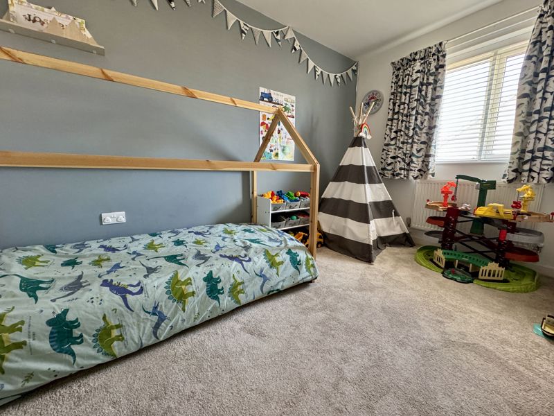
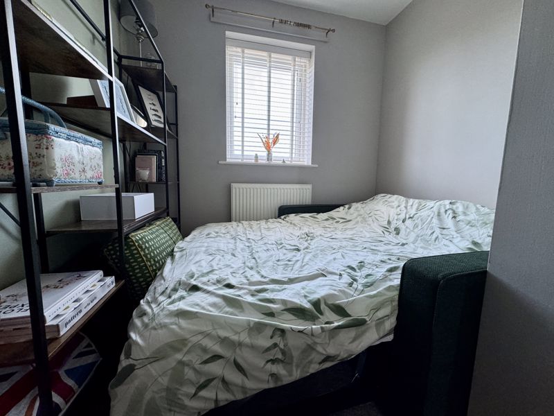
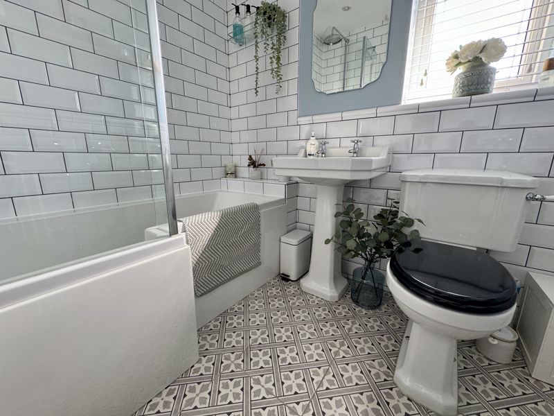
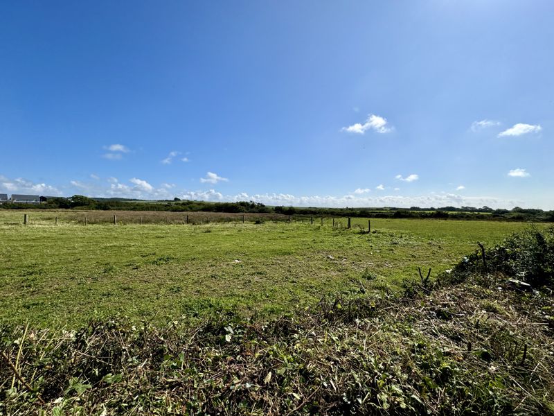
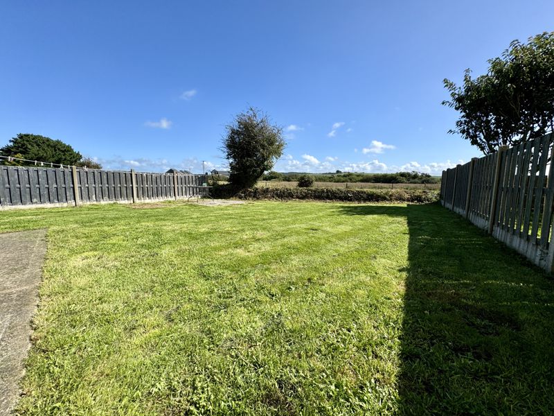
















3 Bed Semi-Detached For Sale
If you are looking for a spacious and well-presented family home, then look no further. This attractive three bedroom semi-detached house, which occupies a good sized plot, is set within a pleasant cul-de-sac on a well-established residential area in the heart of the semirural village of Bodedern. With beautiful mountain and countryside views to the rear, the property also offers the advantage of off-road parking, front and rear lawned gardens, mains gas central heating and uPVC double glazed windows throughout. Viewing is highly advised to appreciate the space on offer.
Ground Floor
Entrance Hall
Storage cupboard to side, radiator to side, stairs leading to first floor, doors to:
Lounge 15' 3'' x 10' 6'' (4.65m x 3.19m) MAX
uPVC double glazed bay window to front, two radiators
Kitchen 12' 3'' x 11' 5'' (3.73m x 3.48m)
Fitted with a matching range of base and eye level units, stainless steel sink unit with mixer tap, plumbing for washing machine and dishwasher, space for fridge/freezer and cooker with extractor hood over, uPVC double glazed window to rear, radiator, door to:
Conservatory 10' 4'' x 10' 2'' (3.15m x 3.11m)
uPVC double glazed windows all around, uPVC double glazed patio doors leading out to rear garden, radiator to side.
WC
uPVC frosted double glazed window to rear, fitted with a two piece suite comprising low level WC and pedestal hand wash basin, radiator to side.
First Floor
Landing
Storage cupboard, uPVC double glazed window to side, doors to:
Bedroom 1 14' 7'' x 11' 2'' (4.44m x 3.41m)
uPVC double glazed window to rear, radiator
Bedroom 2 12' 6'' x 9' 2'' (3.81m x 2.79m)
uPVC double glazed window to front, radiator
Bedroom 3 9' 2'' x 7' 9'' (2.79m x 2.35m) MAX
L-shaped room, uPVC double glazed window to front, radiator
Bathroom
Fitted with three piece suite comprising bath with shower over, pedestal wash hand basin and low-level WC, uPVC double glazed window frosted to rear, radiator, door to:
"*" indicates required fields
"*" indicates required fields
"*" indicates required fields