A nicely presented spacious detached three-bedroom bungalow, situated in the sought-after village of Llangristiolus, which is only a mile or so from the A55 expressway and close to Llangefni town that offers a good range of amenities and schools. The property which enjoys an open aspect to rear, benefits from off road parking, a garage and gardens to both front and rear. If this property and location is of interest to you please contact our Llangefni office.
With gardens to front and rear, garage and the benefit of oil fired central heating, this tidy bungalow could be your ideal home. Located on a small established residential estate of similar style properties with the benefit of uPVC double glazing. Viewing is highly recommended.
From Llangefni proceed to the A55 junction and turn right on to the A5. Continue up the hill for about one mile and turn left onto the B4422 Bethel/Bodorgan Road. On reaching the village of Llangristiolus turn left passing the Primary school on the right. Take the next right into Llys Tregeirian estate.
Ground Floor
Entrance Hall
with window to side. Radiator.
Lounge 18' 0'' x 15' 10'' (5.49m x 4.83m)
Window to side and window to front, decorative electric fireplace. Radiator.
Utility Room/Previous Dining Room 11' 6'' x 9' 5'' (3.5m x 2.87m)
Window to side and window to front, radiator.
Kitchen 13' 3'' x 9' 5'' (4.04m x 2.87m)
Fitted with a matching range of base and eye level units with worktop space over, sink unit with mixer tap, integrated fridge, plumbing for dishwasher, built-in eye level fan assisted double oven, four ring ceramic halogen hob with pull out extractor hood over, window to side. Part glazed door to side of property.
Inner Hall
Storage cupboard with radiator.
Bedroom 1 13' 1'' x 9' 5'' (3.99m x 2.87m)
Radiator, sliding glazed double door to outside.
Bedroom 2 15' 10'' x 13' 1'' (4.83m x 3.99m)
Window to rear, radiator, sliding glazed door to Wardrobe.
Bedroom 3 12' 4'' x 8' 6'' (3.76m x 2.59m)
Window to side, door to Storage cupboard. Radiator.
Wet Room
Three piece suite with shower area with folding screen, pedestal wash hand basin, WC and heated towel rail.
Garage 19' 3'' x 10' 6'' (5.86m x 3.21m)
Window to side, Up and over garage door and pedestrian door to rear garden.
Outside
The bungalow is approached via a driveway with lawned area to front and side. The rear garden is laid with Paved and gravelled areas. Open aspect to the rear. Oil tank.
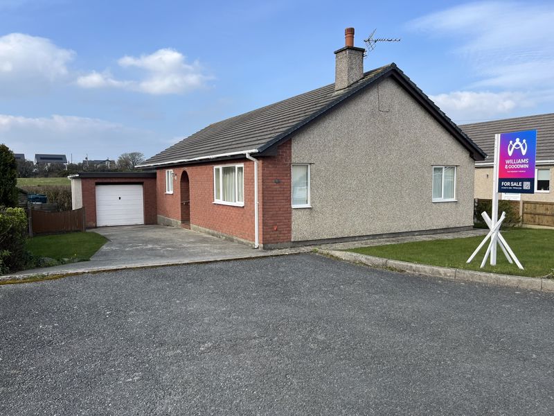
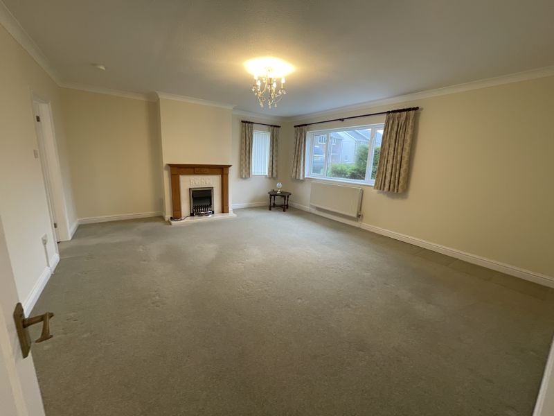
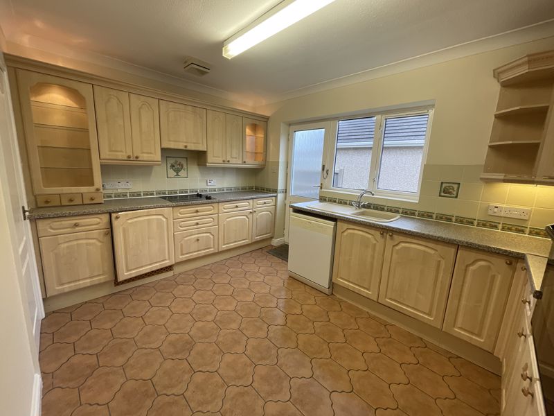
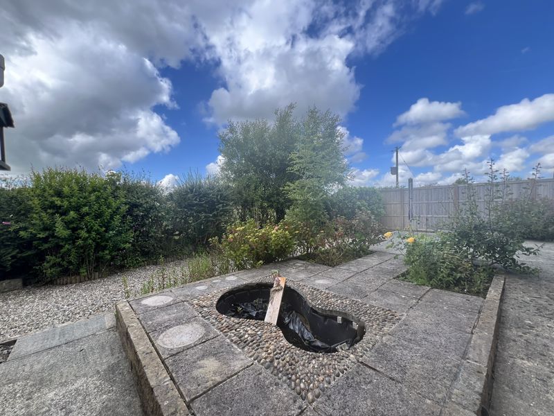
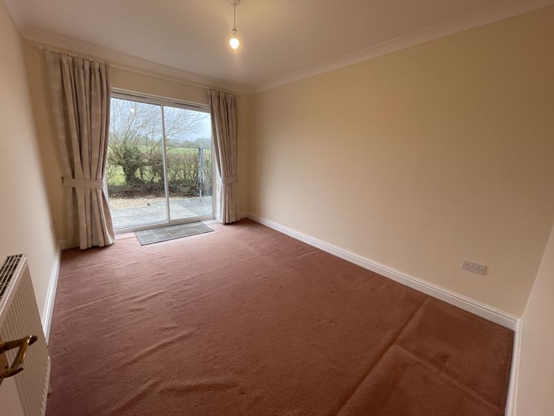
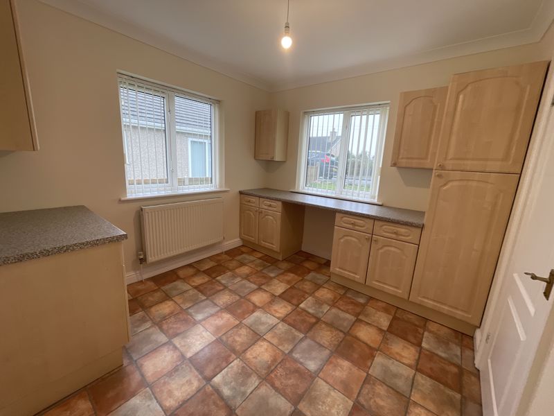
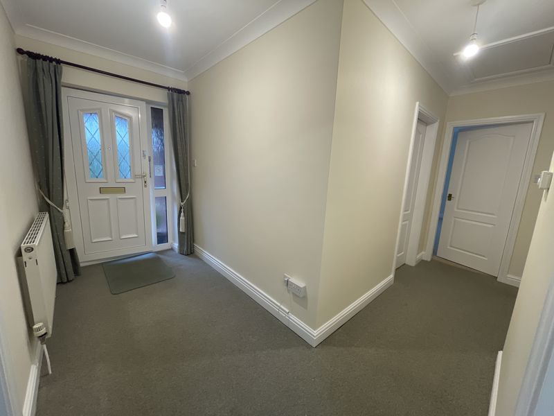
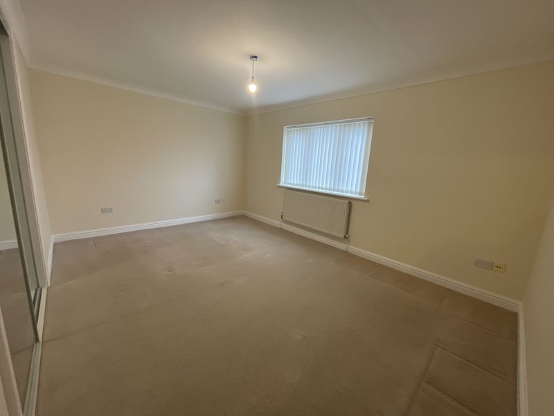
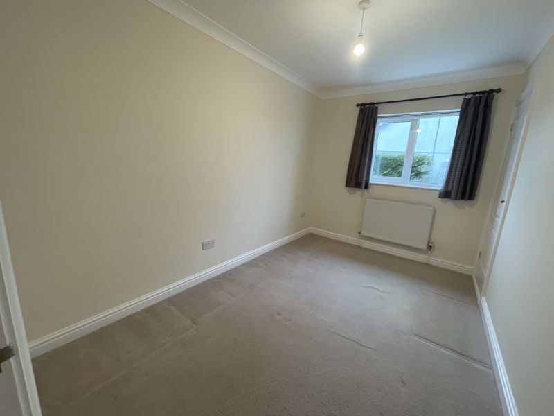
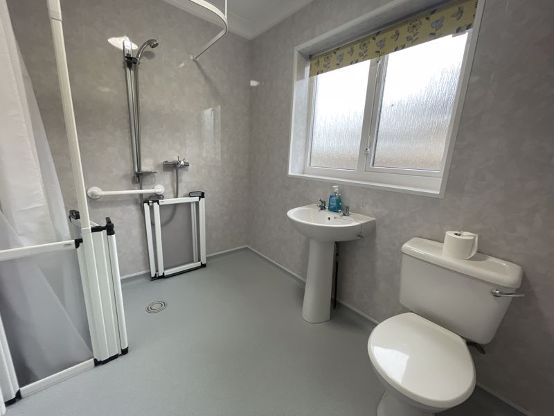
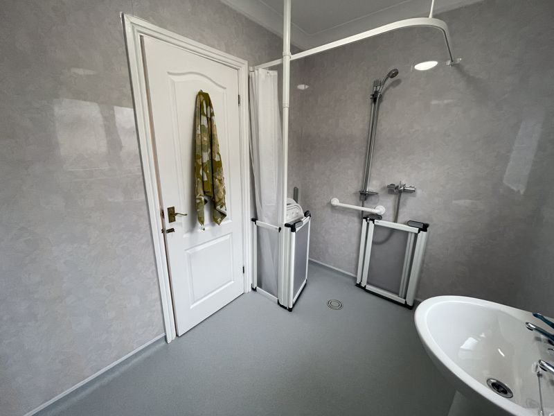
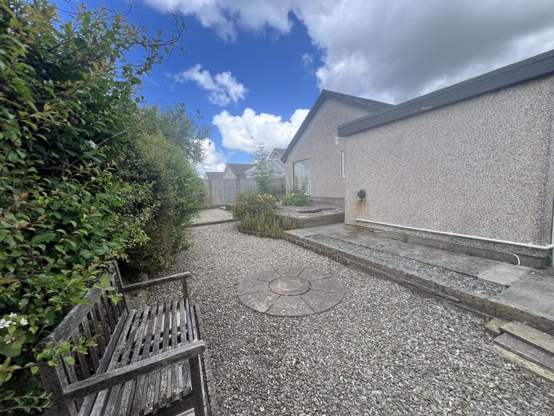
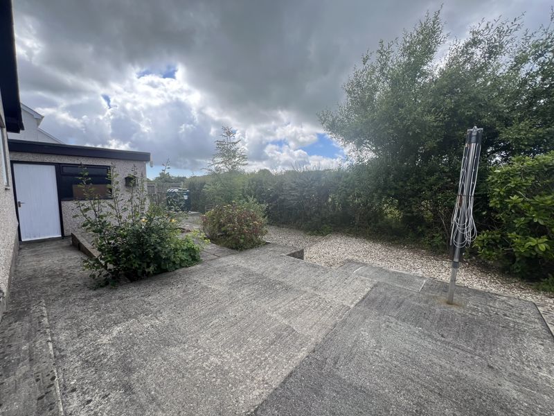
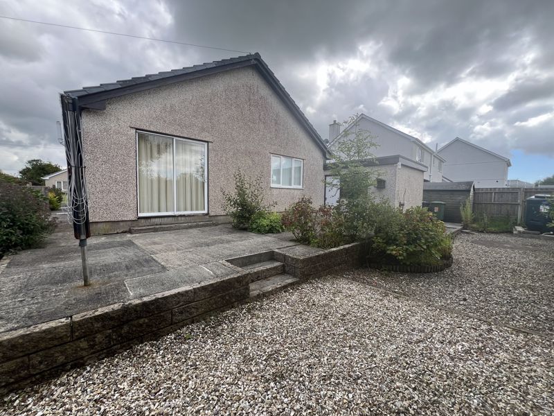
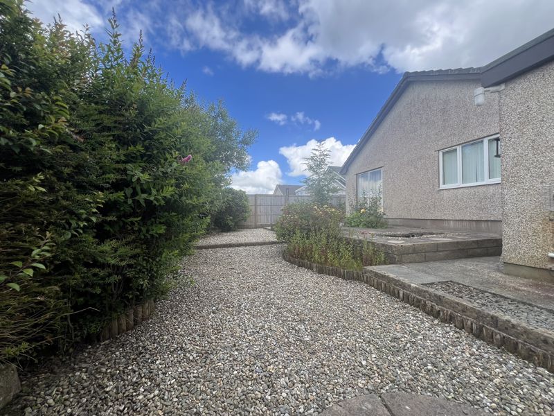
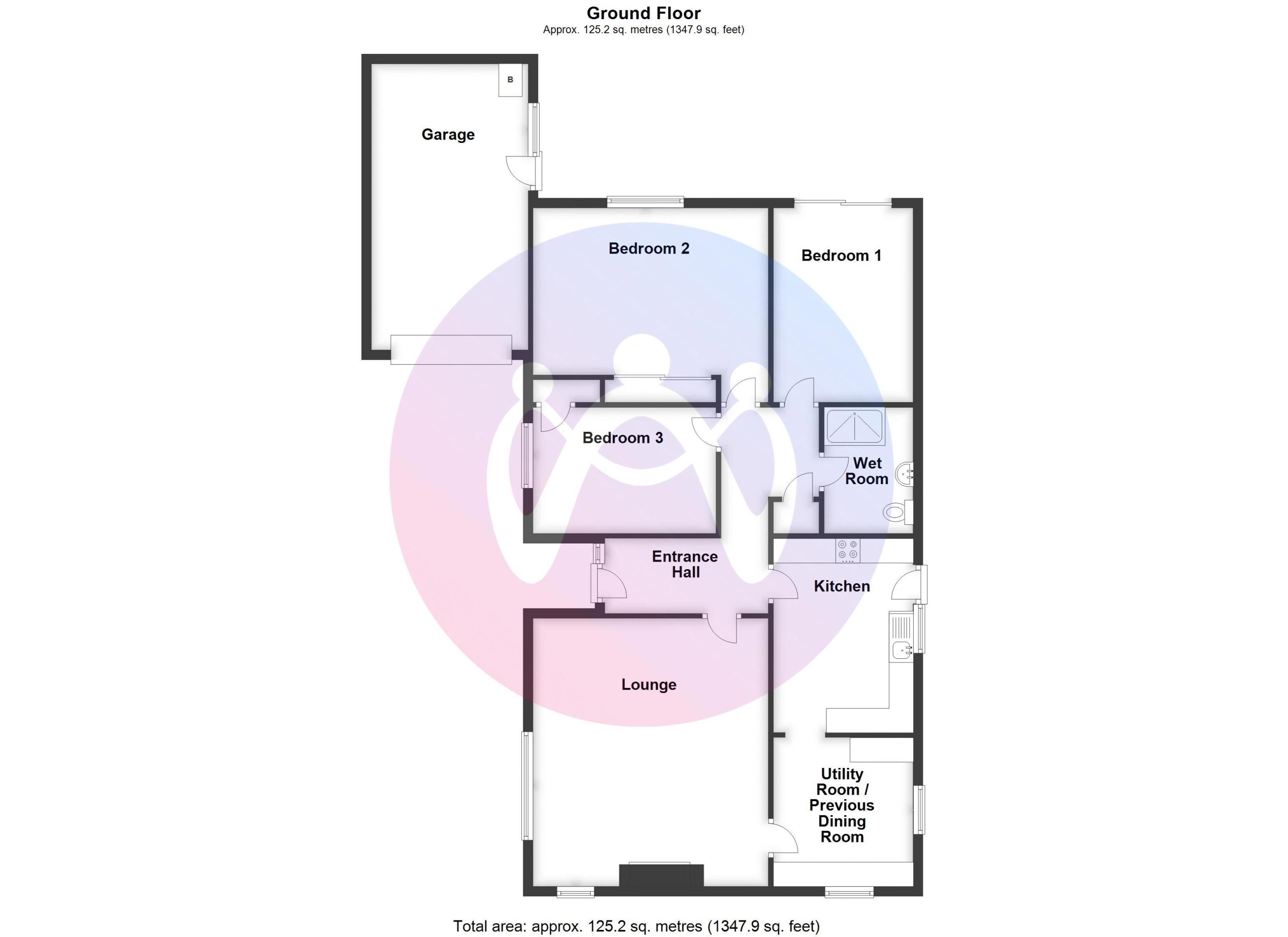
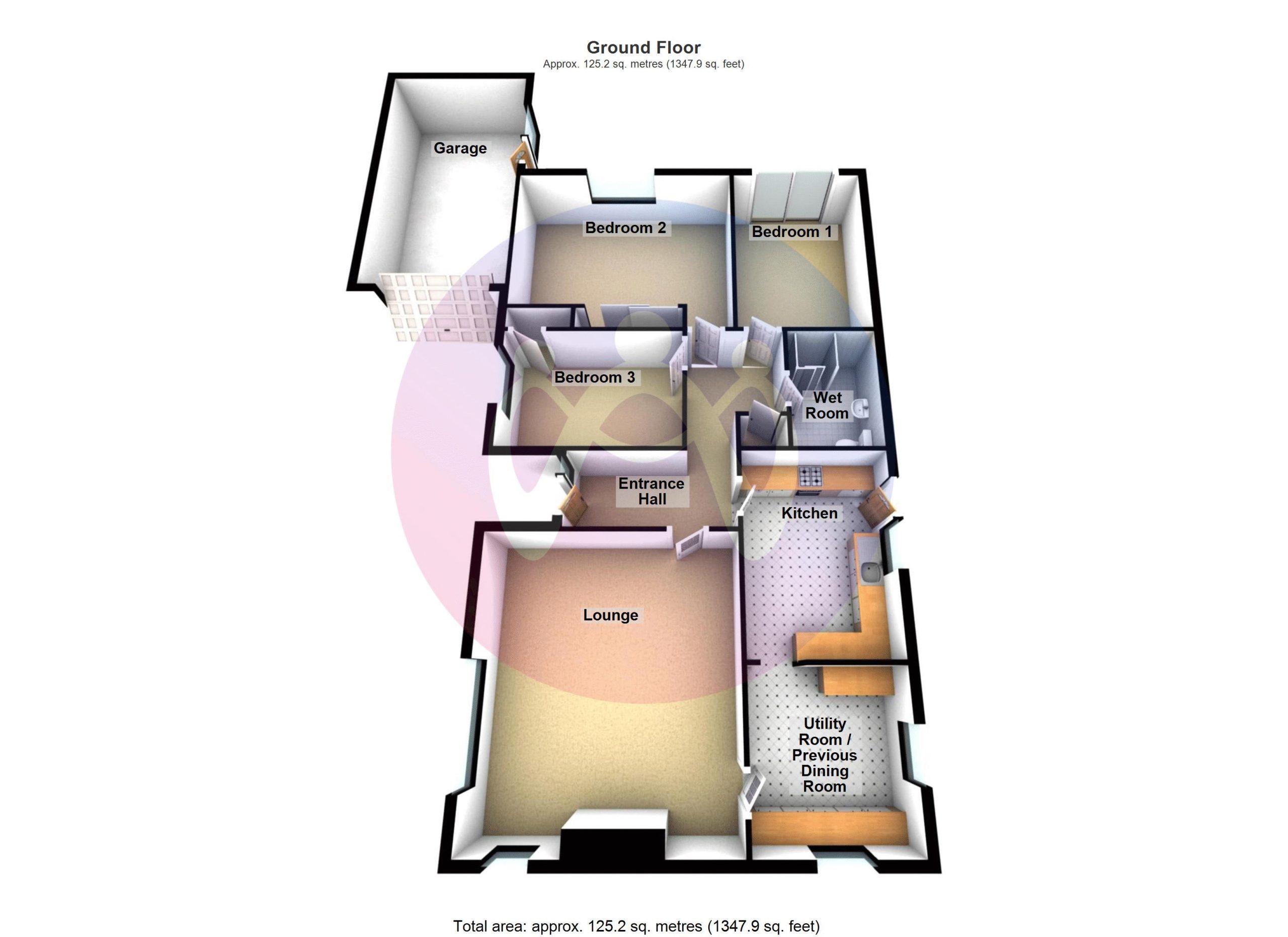















3 Bed Detached For Sale
A nicely presented spacious detached three-bedroom bungalow, situated in the sought-after village of Llangristiolus, which is only a mile or so from the A55 expressway and close to Llangefni town that offers a good range of amenities and schools. The property which enjoys an open aspect to rear, benefits from off road parking, a garage and gardens to both front and rear. If this property and location is of interest to you please contact our Llangefni office.
Ground Floor
Entrance Hall
with window to side. Radiator.
Lounge 18' 0'' x 15' 10'' (5.49m x 4.83m)
Window to side and window to front, decorative electric fireplace. Radiator.
Utility Room/Previous Dining Room 11' 6'' x 9' 5'' (3.5m x 2.87m)
Window to side and window to front, radiator.
Kitchen 13' 3'' x 9' 5'' (4.04m x 2.87m)
Fitted with a matching range of base and eye level units with worktop space over, sink unit with mixer tap, integrated fridge, plumbing for dishwasher, built-in eye level fan assisted double oven, four ring ceramic halogen hob with pull out extractor hood over, window to side. Part glazed door to side of property.
Inner Hall
Storage cupboard with radiator.
Bedroom 1 13' 1'' x 9' 5'' (3.99m x 2.87m)
Radiator, sliding glazed double door to outside.
Bedroom 2 15' 10'' x 13' 1'' (4.83m x 3.99m)
Window to rear, radiator, sliding glazed door to Wardrobe.
Bedroom 3 12' 4'' x 8' 6'' (3.76m x 2.59m)
Window to side, door to Storage cupboard. Radiator.
Wet Room
Three piece suite with shower area with folding screen, pedestal wash hand basin, WC and heated towel rail.
Garage 19' 3'' x 10' 6'' (5.86m x 3.21m)
Window to side, Up and over garage door and pedestrian door to rear garden.
Outside
The bungalow is approached via a driveway with lawned area to front and side. The rear garden is laid with Paved and gravelled areas. Open aspect to the rear. Oil tank.
"*" indicates required fields
"*" indicates required fields
"*" indicates required fields
"*" indicates required fields