What a unique opportunity! On offer here is the chance to purchase two lucrative business opportunities, one being a highly popular holiday rental with the four-bedroom detached house, and the other being an advanced modern pig farm.
The plot in full is approximately 5 acres with a gated entrance to the farm, allowing for separation of the two. The internal accommodation of the dwelling allows for two reception rooms, a kitchen, utility, and a bathroom on the ground floor, with four bedrooms and a bathroom on the first floor. Additionally, it offers a patio area with a hot tub, and a lengthy garden to the front offering countryside views.
Outside of the dwelling, there is a variety of outbuildings. As you walk around the plot you will notice numerous large storage sheds all with entrances wide enough for large vehicles. There are also modern pig holding pens that can be controlled from your phone, which allow for the storage of up to 2000 pigs. Large portions of this pig farm are automated and can be operated by one person. There is also a two-bed static caravan on the property which will be included with the sale, along with a number of shipping containers.
All in all, this is an investment that is ready to go! In person viewing of the property is highly recommended to appreciate everything on offer.
The stunning island of Anglesey features 125 miles of coastline waiting to be discovered, with an abundance of beaches and renowned attractions to choose from. You can wander along the coastal paths, soaking in breath taking views and observing local wildlife. Not far from your location are some of the island's iconic landmarks, including the South Stack Lighthouse and Beaumaris. This diverse region offers something enjoyable for everyone, regardless of age or interests.
Proceed through Llanerchymedd in the Rhosybol/Amlwch direction, taking the left hand turn towards Rhosgoch. Continue towards the village and at the T Junction take the left hand turn. The driveway for this property is then the next left hand turn.
Ground Floor
Lounge/Diner 19' 3'' x 15' 1'' (5.88m x 4.60m) MAX
uPVC double glazed windows to front and rear, duel fuel burner to side with fire guard, stairs to first floor, door to understairs cupboard, open plan to kitchen, door to:
Living Room 19' 3'' x 10' 0'' (5.88m x 3.05m)
uPVC double glazed windows to front and rear, duel fuel burner to side with fire guard
Kitchen 13' 5'' x 12' 5'' (4.10m x 3.78m)
Two uPVC double glazed windows to side, fitted with a matching range of base and eye level units with worktops over. Integrated dishwasher and fridge freezer. 1+1/2 stainless steel sink unit with mixer tap, electric oven with LPG gas hob, open plan to inner hallway with door to:
Utility 10' 9'' x 7' 9'' (3.27m x 2.37m)
Fitted with worktop space containing stainless steel sink unit, plumbing for washing machine and tumble dryer.
Store Room 9' 7'' x 8' 11'' (2.92m x 2.73m)
Fitted storage cupboards to rear, door leading to side parking, door to:
Shower Room
Fitted with three piece with tiled shower cubicle, pedestal wash hand basin and low-level WC, window to side, heated towel rail.
First Floor
Landing
Radiator to side, doors to:
Bedroom 1 14' 1'' x 13' 3'' (4.30m x 4.05m) MAX
uPVC double glazed window to side, radiator
Bedroom 2 9' 11'' x 12' 0'' (3.01m x 3.66m)
uPVc double glazed window to front, radiator under
Bedroom 3 10' 0'' x 9' 6'' (3.05m x 2.89m)
uPVC double glazed window to front, radiator under
Bedroom 4 9' 11'' x 9' 6'' (3.02m x 2.89m)
uPVC double glazed window to rear, radiator under
Bathroom
Fitted with three piece with tiled shower cubicle, pedestal wash hand basin and low-level WC, window to side, heated towel rail.
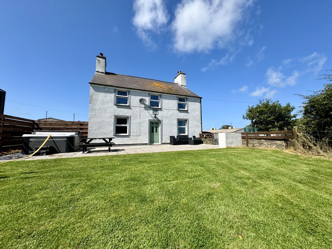
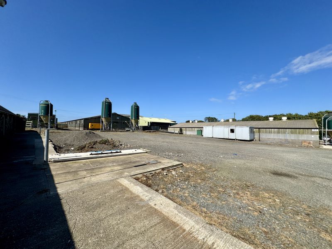
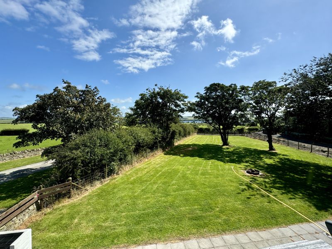
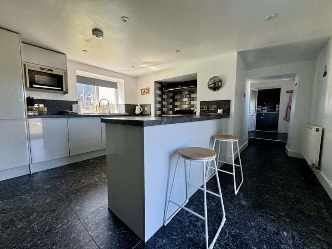
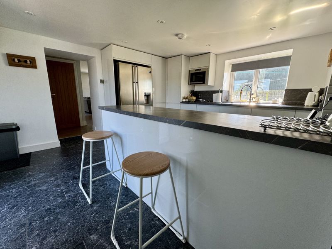
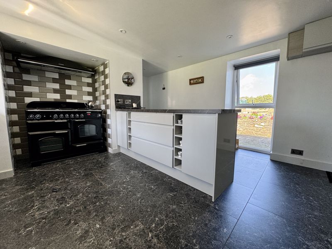
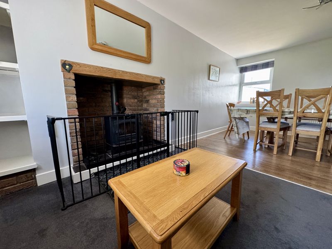
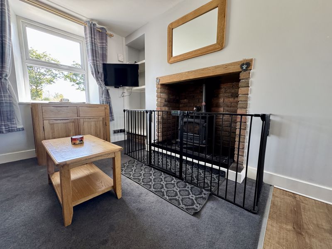

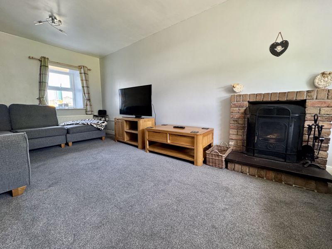
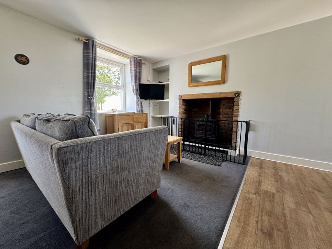
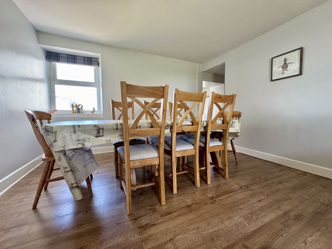
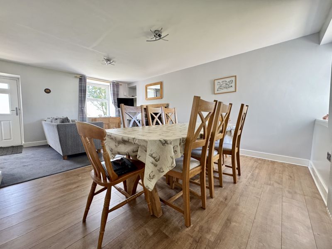
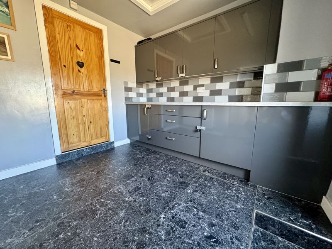
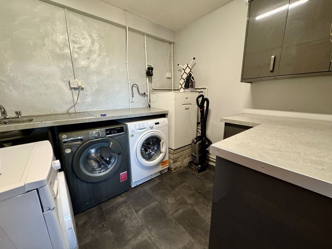
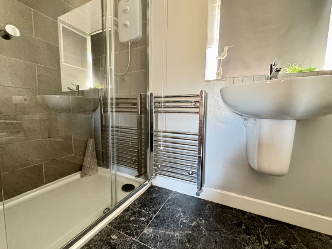
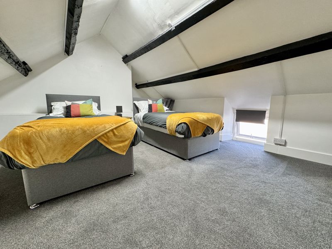
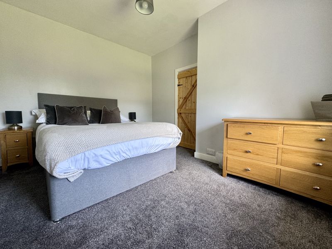
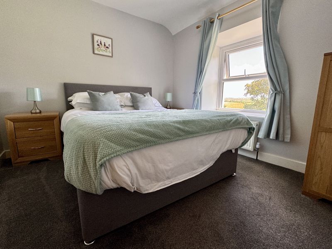
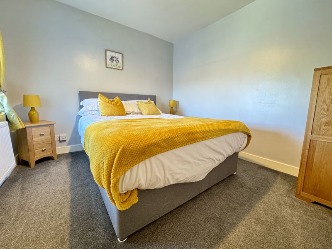
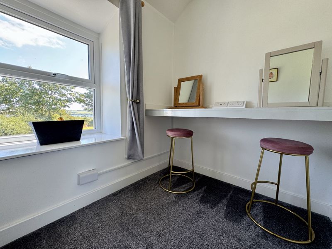
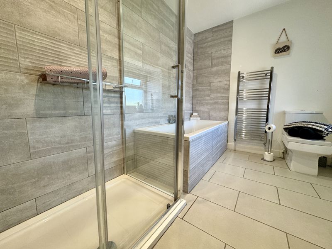
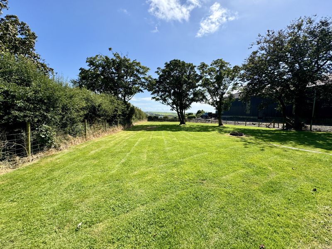
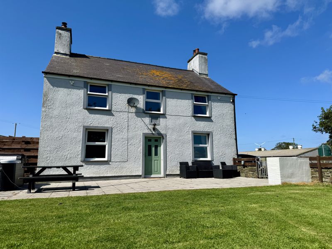
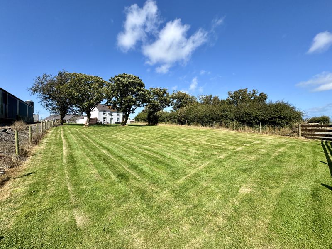
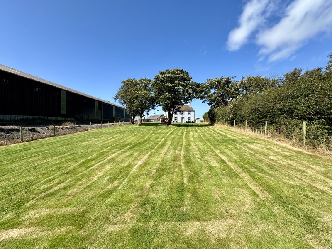
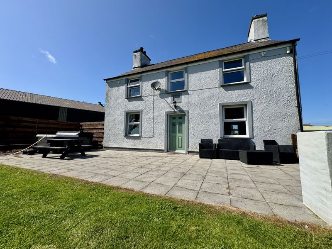
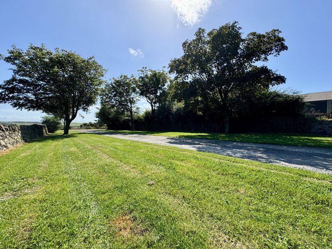
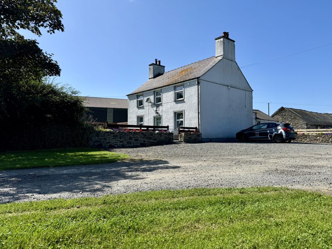

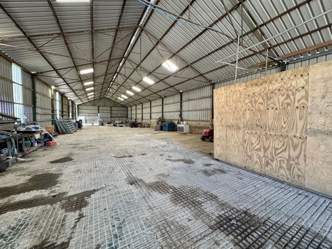
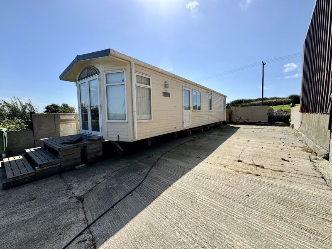
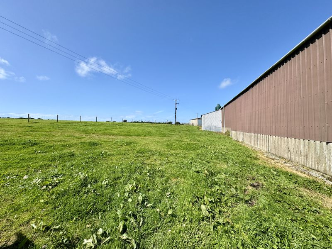
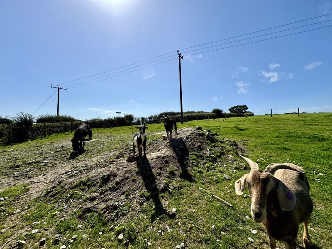
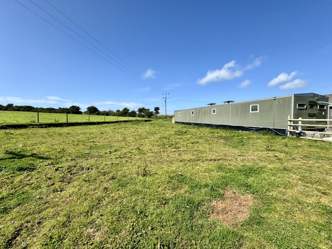
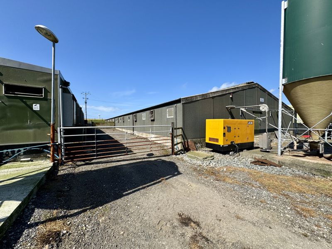
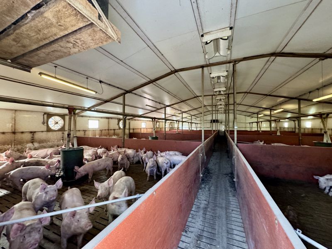
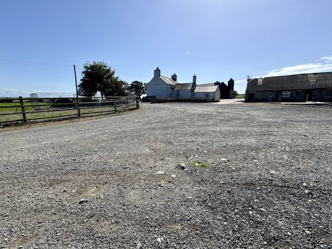
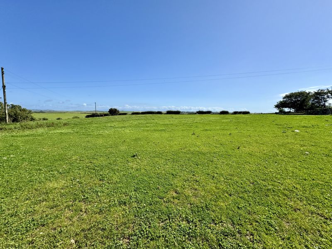
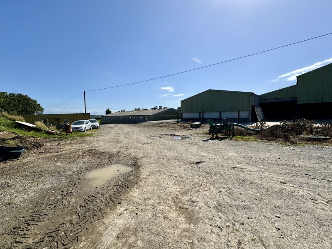
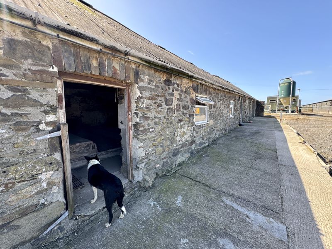
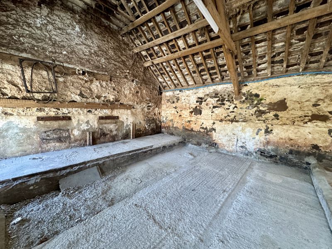












































4 Bed Detached For Sale
What a unique opportunity! On offer here is the chance to purchase two lucrative business opportunities, one being a highly popular holiday rental with the four-bedroom detached house, and the other being an advanced modern pig farm. The plot in full is approximately 5 acres with a gated entrance to the farm, allowing for separation of the two. The internal accommodation of the dwelling allows for two reception rooms, a kitchen, utility, and a bathroom on the ground floor, with four bedrooms and a bathroom on the first floor. Additionally, it offers a patio area with a hot tub, and a lengthy garden to the front offering countryside views. Outside of the dwelling, there is a variety of outbuildings. As you walk around the plot you will notice numerous large storage sheds all with entrances wide enough for large vehicles. There are also modern pig holding pens that can be controlled from your phone, which allow for the storage of up to 2000 pigs. Large portions of this pig farm are automated and can be operated by one person. There is also a two-bed static caravan on the property which will be included with the sale, along with a number of shipping containers. All in all, this is an investment that is ready to go! In person viewing of the property is highly recommended to appreciate everything on offer.
Ground Floor
Lounge/Diner 19' 3'' x 15' 1'' (5.88m x 4.60m) MAX
uPVC double glazed windows to front and rear, duel fuel burner to side with fire guard, stairs to first floor, door to understairs cupboard, open plan to kitchen, door to:
Living Room 19' 3'' x 10' 0'' (5.88m x 3.05m)
uPVC double glazed windows to front and rear, duel fuel burner to side with fire guard
Kitchen 13' 5'' x 12' 5'' (4.10m x 3.78m)
Two uPVC double glazed windows to side, fitted with a matching range of base and eye level units with worktops over. Integrated dishwasher and fridge freezer. 1+1/2 stainless steel sink unit with mixer tap, electric oven with LPG gas hob, open plan to inner hallway with door to:
Utility 10' 9'' x 7' 9'' (3.27m x 2.37m)
Fitted with worktop space containing stainless steel sink unit, plumbing for washing machine and tumble dryer.
Store Room 9' 7'' x 8' 11'' (2.92m x 2.73m)
Fitted storage cupboards to rear, door leading to side parking, door to:
Shower Room
Fitted with three piece with tiled shower cubicle, pedestal wash hand basin and low-level WC, window to side, heated towel rail.
First Floor
Landing
Radiator to side, doors to:
Bedroom 1 14' 1'' x 13' 3'' (4.30m x 4.05m) MAX
uPVC double glazed window to side, radiator
Bedroom 2 9' 11'' x 12' 0'' (3.01m x 3.66m)
uPVc double glazed window to front, radiator under
Bedroom 3 10' 0'' x 9' 6'' (3.05m x 2.89m)
uPVC double glazed window to front, radiator under
Bedroom 4 9' 11'' x 9' 6'' (3.02m x 2.89m)
uPVC double glazed window to rear, radiator under
Bathroom
Fitted with three piece with tiled shower cubicle, pedestal wash hand basin and low-level WC, window to side, heated towel rail.
"*" indicates required fields
"*" indicates required fields
"*" indicates required fields