Lligwy Bungalows Holyhead Don't miss out on this fantastic opportunity to own a well presented semi-detached bungalow! Nestled at the end of a charming residential street, this property boasts an enviable elevated position with breath-taking views over t
Don't miss out on this fantastic opportunity to own a well presented semi-detached bungalow! Nestled at the end of a charming residential street, this property boasts an enviable elevated position with breath-taking views over the town and towards Holyhead Mountain. Inside, you'll find three spacious bedrooms, a stylish modern bathroom, a welcoming living room, and a bright kitchen perfect for your culinary adventures. Outside, the property features lovely tiered gardens at both the front and rear, plus a convenient garage tucked away at the end of the street. This is the perfect place to call home!
Ground Floor
Hall
Radiator to side, storage cupboard, doors to:
Living Room 15' 3'' x 11' 2'' (4.64m x 3.40m)
uPVC double glazed windows to front with uPVC double glazed French doors in between, leading to balcony. Door to:
Kitchen 11' 0'' x 7' 10'' (3.35m x 2.40m)
Fitted with a matching range of base and eye level units with worktop space over, 1+1/2 bowl sink unit with mixer tap, plumbing for washing machine, space for fridge/freezer and cooker, uPVC double glazed window to rear, Storage cupboard, with folding door radiator, door to rear garden.
Bedroom 1 11' 3'' x 8' 8'' (3.42m x 2.64m)
uPVC double glazed window to front, radiator
Bedroom 2 10' 6'' x 6' 10'' (3.21m x 2.09m)
uPVC double glazed window to rear, radiator
Bedroom 3 10' 7'' x 6' 9'' (3.22m x 2.07m)
uPVC double glazed window to rear, radiator
Bathroom
Fitted with three piece suite comprising bath with shower over, pedestal wash hand basin and low-level WC fitted with storage cupboards, uPVC double glazed frosted window to rear, heated towel rail,
Outside
As you approach the property you will be greeted by the garage at the end of Lligwy Street. Up the hill you will cross the driveway of next door to open the gate to the front garden. Here you will find a three tiered garden with two lawns and a patio next to the front door. Around the side of the property is a walkway which passes a storage shed as you approach the rear garden. Here, there are two levels, with a patio as you first exit the rear door, along with a raised lawn at the rear of the property.
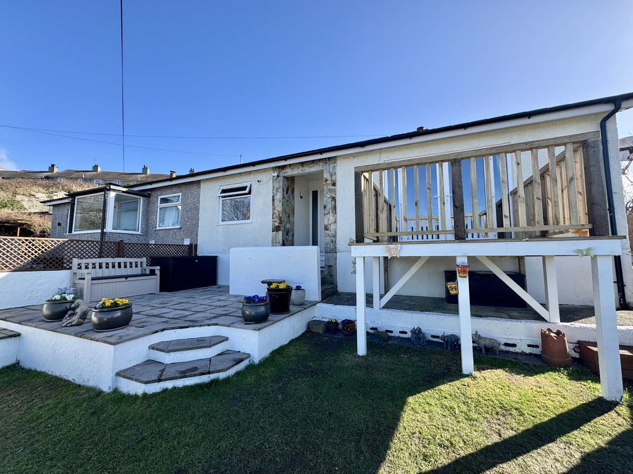

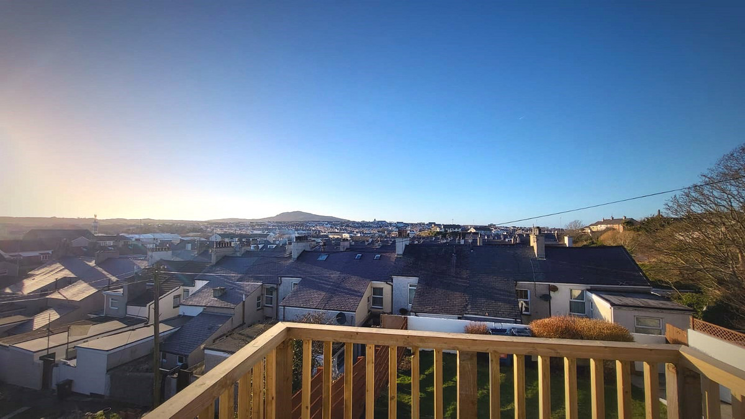
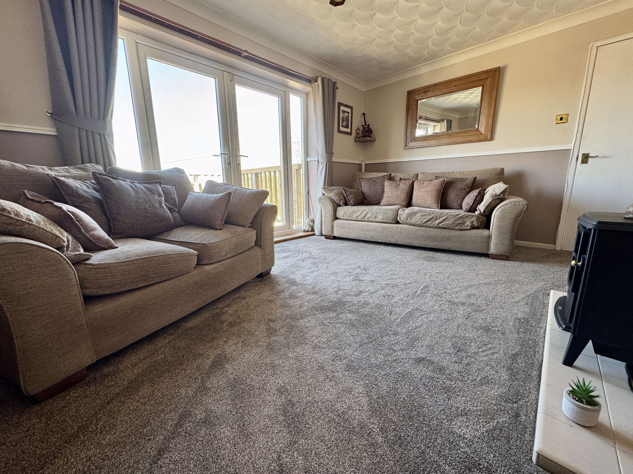


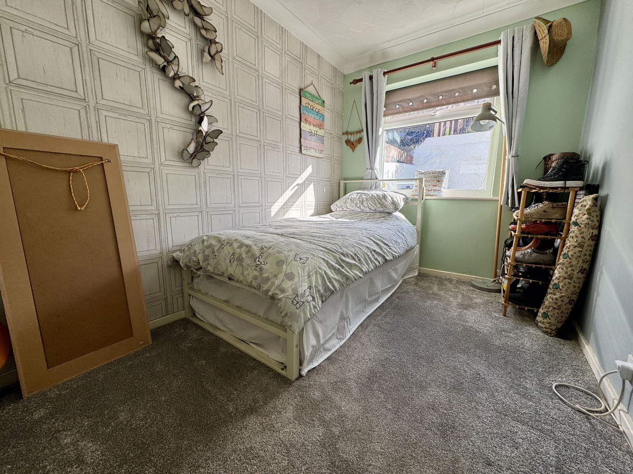
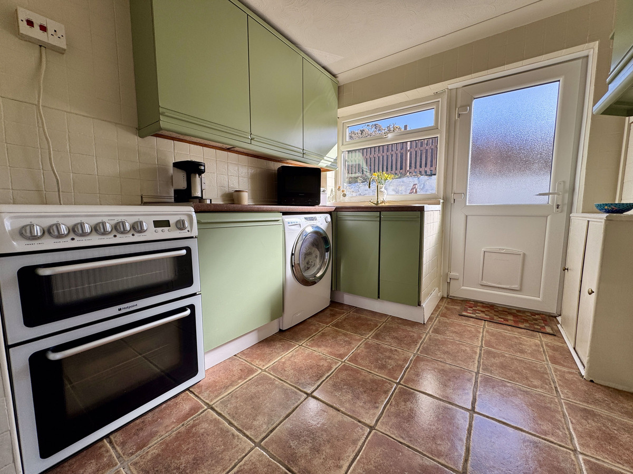
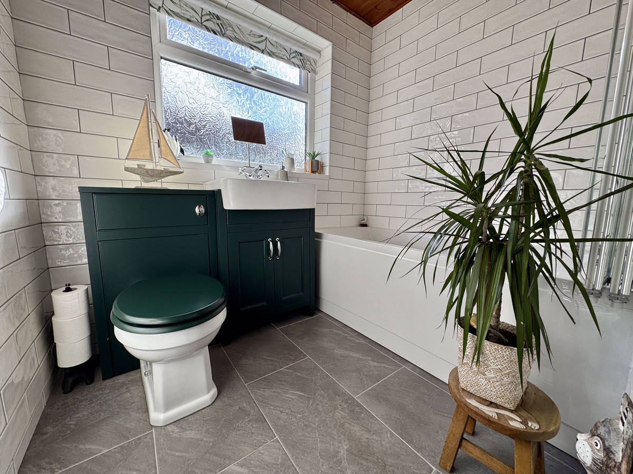
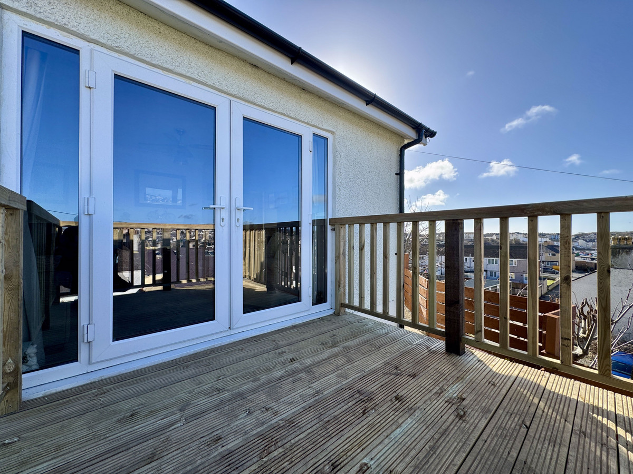
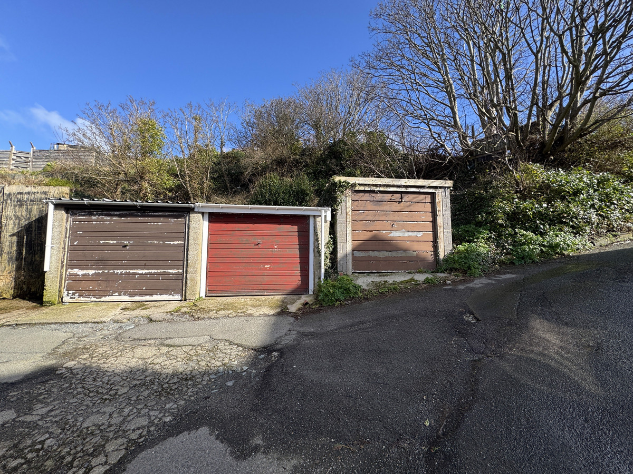
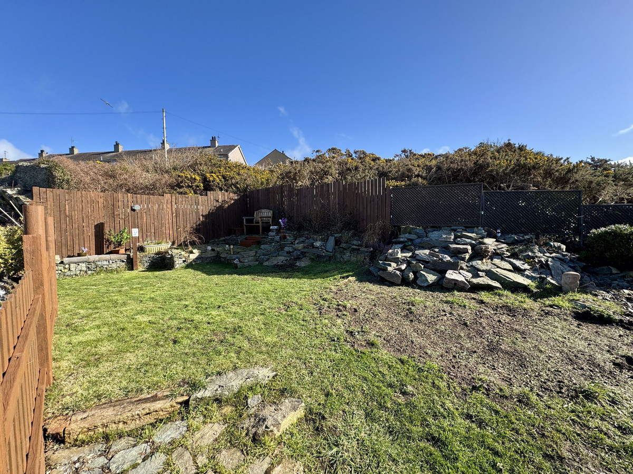
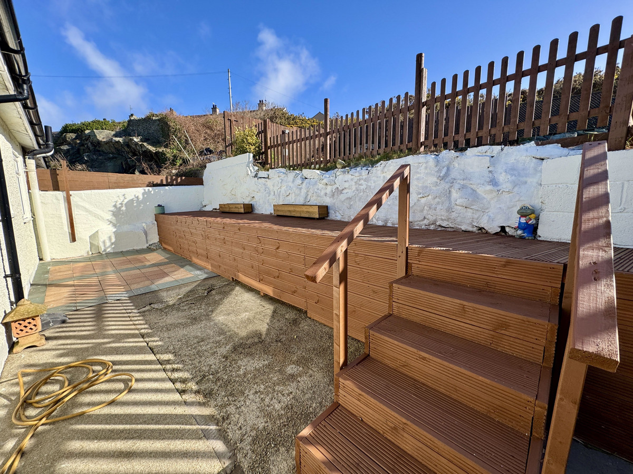

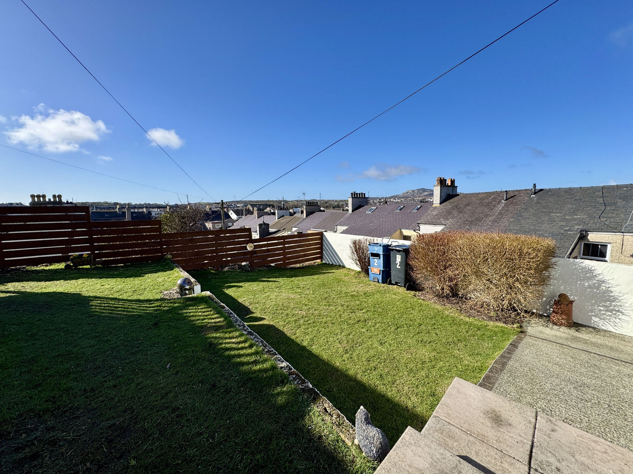

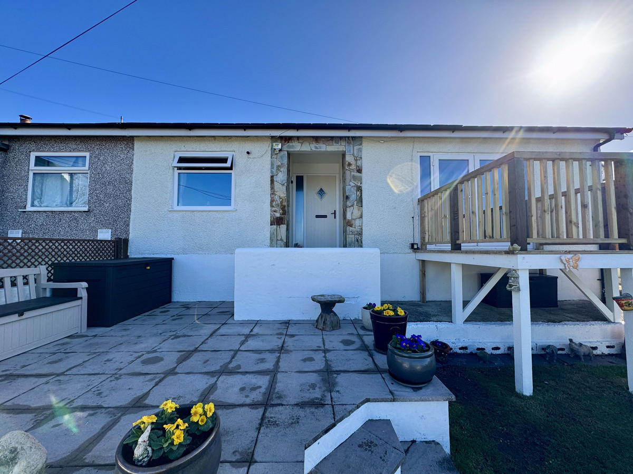
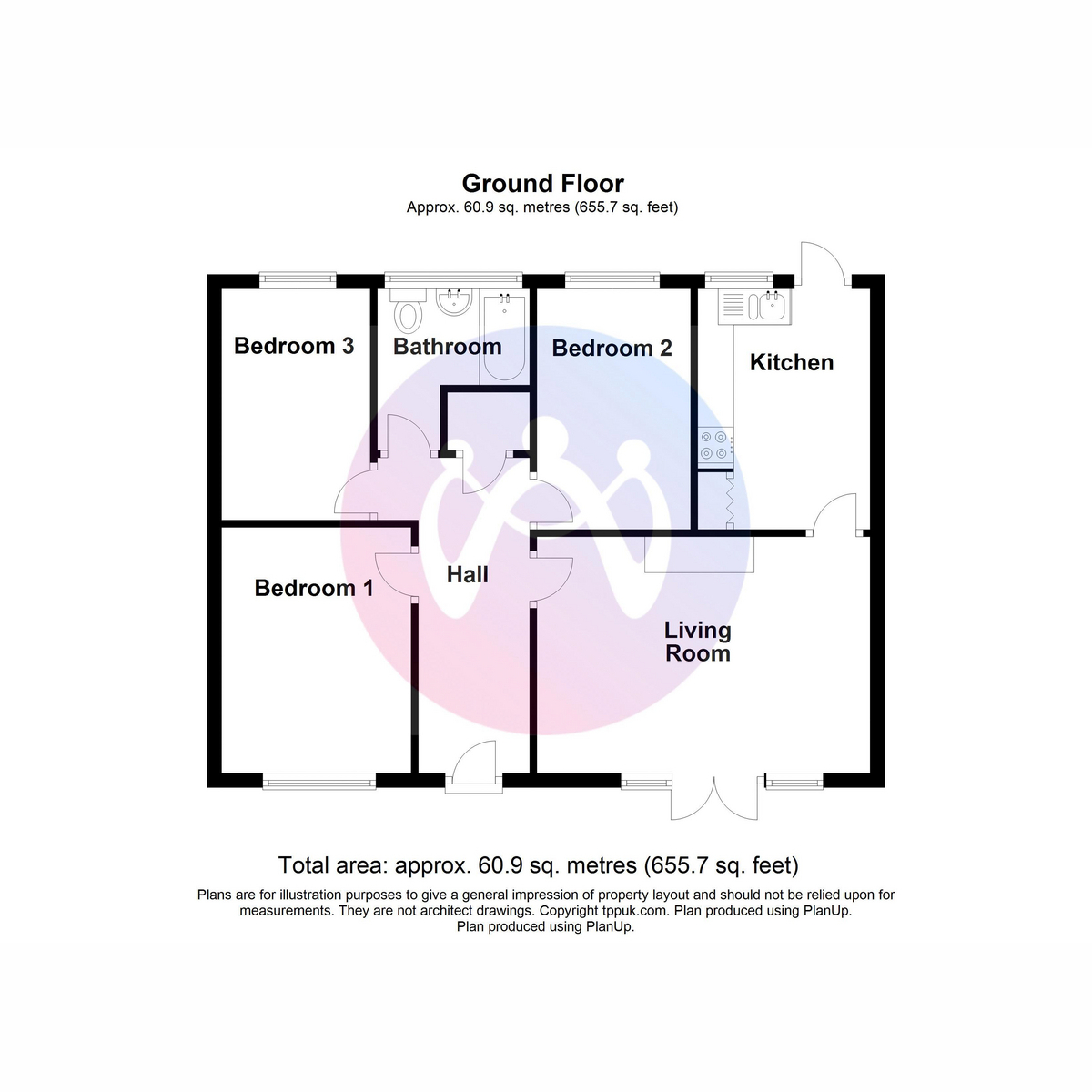
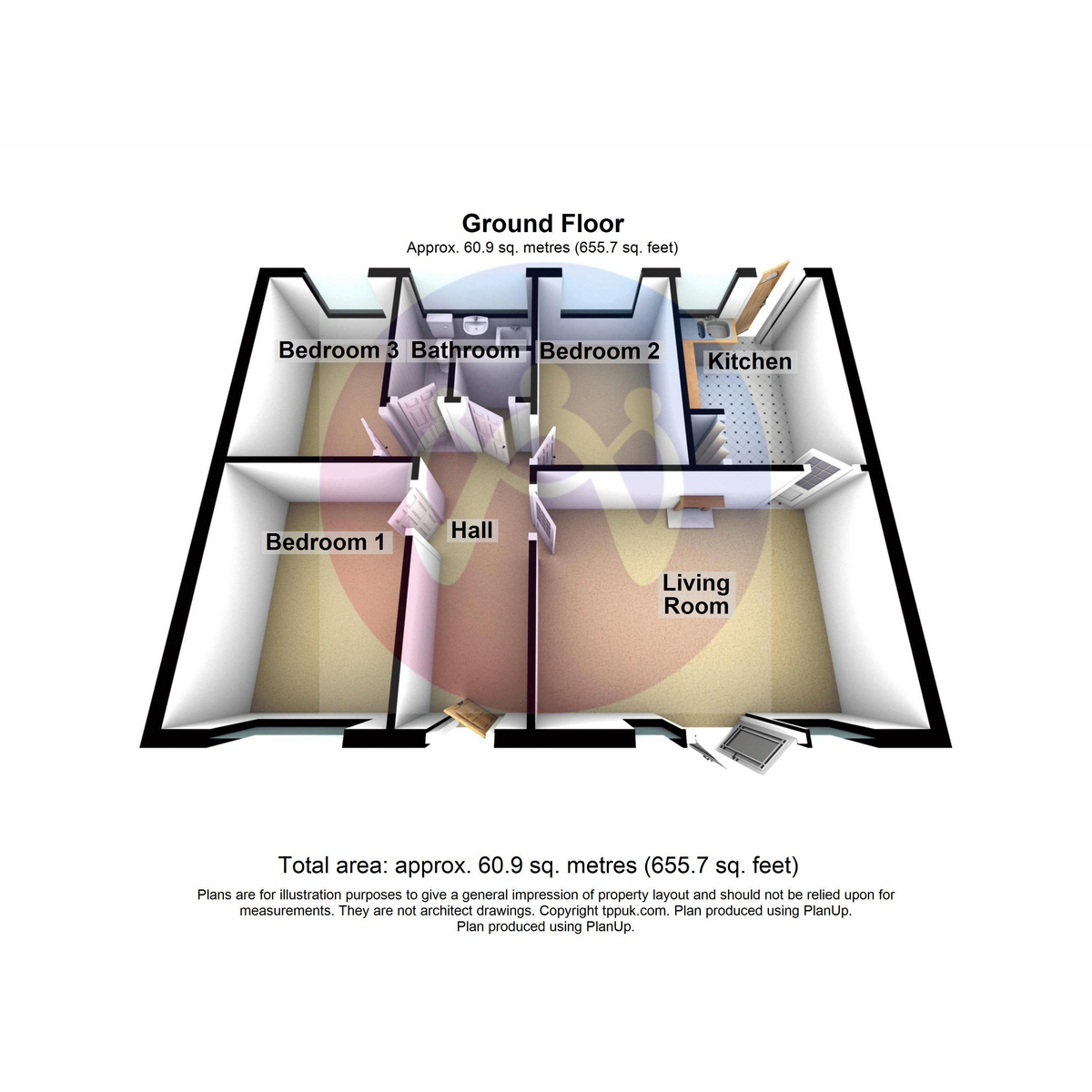

















3 Bed Bungalow For Sale
Lligwy Bungalows Holyhead Don't miss out on this fantastic opportunity to own a well presented semi-detached bungalow! Nestled at the end of a charming residential street, this property boasts an enviable elevated position with breath-taking views over t
Don't miss out on this fantastic opportunity to own a well presented semi-detached bungalow! Nestled at the end of a charming residential street, this property boasts an enviable elevated position with breath-taking views over the town and towards Holyhead Mountain. Inside, you'll find three spacious bedrooms, a stylish modern bathroom, a welcoming living room, and a bright kitchen perfect for your culinary adventures. Outside, the property features lovely tiered gardens at both the front and rear, plus a convenient garage tucked away at the end of the street. This is the perfect place to call home!
Ground Floor
Hall
Radiator to side, storage cupboard, doors to:
Living Room 15' 3'' x 11' 2'' (4.64m x 3.40m)
uPVC double glazed windows to front with uPVC double glazed French doors in between, leading to balcony. Door to:
Kitchen 11' 0'' x 7' 10'' (3.35m x 2.40m)
Fitted with a matching range of base and eye level units with worktop space over, 1+1/2 bowl sink unit with mixer tap, plumbing for washing machine, space for fridge/freezer and cooker, uPVC double glazed window to rear, Storage cupboard, with folding door radiator, door to rear garden.
Bedroom 1 11' 3'' x 8' 8'' (3.42m x 2.64m)
uPVC double glazed window to front, radiator
Bedroom 2 10' 6'' x 6' 10'' (3.21m x 2.09m)
uPVC double glazed window to rear, radiator
Bedroom 3 10' 7'' x 6' 9'' (3.22m x 2.07m)
uPVC double glazed window to rear, radiator
Bathroom
Fitted with three piece suite comprising bath with shower over, pedestal wash hand basin and low-level WC fitted with storage cupboards, uPVC double glazed frosted window to rear, heated towel rail,
Outside
As you approach the property you will be greeted by the garage at the end of Lligwy Street. Up the hill you will cross the driveway of next door to open the gate to the front garden. Here you will find a three tiered garden with two lawns and a patio next to the front door. Around the side of the property is a walkway which passes a storage shed as you approach the rear garden. Here, there are two levels, with a patio as you first exit the rear door, along with a raised lawn at the rear of the property.
"*" indicates required fields
"*" indicates required fields
"*" indicates required fields