A rare and exciting opportunity to acquire a substantial detached character property offering approximately 210 square meters of accommodation and enjoying attractive views over to the hills and mountains which has the benefit of 2 three bedroomed self contained cottages having been used as holiday letting units or equally suited for longer term letting if preferred, and with the potential for even further accommodation if required by converting the additional buildings subject to the necessary consents.
Occupying a quite position within 1 mile of the market town of Llanrwst is this substantial detached property together with extensive land and outbuildings and having 2 well presented self-contained cottages. The property provides an internal layout with 24 foot long drawing room together with an open plan kitchen and sitting room to the ground floor and 4 good sized bedrooms [one of which having a further room off] bathroom and shower room facility to the first floor. With the extensive countryside walks on its doorstep a comfortable income can be generated from holiday lets in the cottages whilst still maintaining a peaceful lifestyle in the main house and adjoining land.
Taking the A470 from the Llandudno direction towards Llanrwst and after passing Maenan Abbey Hotel on the right and Plas Maenan on the left you will see a sign for Llanddoged. Turn left at this point and immediately bear left onto the old road where the property will be found towards the end on the right hand side.
Ground Floor
Entrance Vestibule
With windows to the front and side.
Lobby 12' 0'' x 6' 7'' (3.65m x 2.00m)
Providing a substantial area with radiator, and cloakroom off. The open plan layout of the lobby leads into:-
Entrance Hall
With a staircase leading up to the first floor
Drawing Room 24' 6'' x 16' 5'' (7.46m x 5.00m)
To the far side of the hallway is this spacious reception room with bay window taking in the views to the front, and double glazed patio doors to the side opening onto the side garden area.
Sitting Room 12' 0'' x 10' 9'' (3.65m x 3.28m)
With window to front, and opening into
Kitchen 16' 5'' x 10' 9'' (5.00m x 3.28m)
Being fitted with a wide range of wall and base units and window to side, door to:
Rear Lobby
With outside door
Utility Area 8' 10'' x 7' 1'' (2.68m x 2.17m)
Separate WC
With wash hand basin and wc.
First Floor Landing
With window to rear, double radiator, and large walk in cupboard.
Bedroom 9' 6'' x 8' 6'' (2.89m x 2.60m)
With radiator and window to side. A door leads from the room into
Study 8' 6'' x 8' 6'' (2.60m x 2.60m)
The layout could be reconfigured with the bedroom to enable this room to be used as a further bedroom if required with a window to side, and radiator.
Bedroom 14' 8'' x 8' 6'' (4.46m x 2.60m)
With window to front, and radiator.
Bedroom 12' 11'' x 10' 8'' (3.94m x 3.25m)
With laminate flooring window to front, and radiator.
Bedroom 14' 8'' x 12' 2'' (4.47m x 3.72m)
With bay window to front, and double radiator.
Shower Room
With shower cubicle, wash hand basin and wc.
Bathroom
Fitted with four piece suite with corner bath, wash hand basin, bidet and WC, heated towel rail.
Tan Lan Cottage
Being the 1st of the self-contained cottages providing modern accommodation with its own private patio garden area and currently laid out to provide:-
Ground Floor
Entrance Hall
Cloakroom
With wash hand basin and wc. Window to side, and single radiator.
Kitchen/Living Room
Providing a spacious and airy open plan room split to provide distinct kitchen and living room space with fitted wall and base units to the kitchen area and a feature full height patio door to one wall overlooking the private garden area.
Inner Hallway
Bedroom 12' 7'' x 9' 11'' (3.84m x 3.01m)
With window to the front and side and radiator.
En-suite Shower Room
With suite of shower cubicle, wash hand basing and w.c. Window to side.
Bedroom 9' 9'' x 9' 4'' (2.98m x 2.85m)
With window to side and radiator.
Bedroom 11' 3'' x 3' 8'' (3.43m x 1.13m)
With window to side and radiator. Storage cupboard.
Bathroom
Fitted with four piece suite comprising panelled bath, wash hand basin, shower cubicle and WC, window to side.
Tan Lan Cottage 2
Being the 2nd self contained cottage providing two storey modern accommodation currently laid out to provide.
Ground Floor
Porch 7' 7'' x 5' 5'' (2.32m x 1.65m)
With window to side, and internal door leading into:
Kitchen/Breakfast Room 14' 4'' x 9' 5'' (4.36m x 2.88m)
Being fitted with matching wall and base units and having a window to front, and single radiator.
Lounge 14' 4'' x 9' 11'' (4.36m x 3.01m)
With window to front, and staircase leading up to the first floor.
Rear Lobby
Leading to
Bathroom
With suite of panelled bath, wash hand basin and wc.
Bedroom 14' 4'' x 10' 5'' (4.36m x 3.18m)
With window to side, and radiator.
First Floor Landing
Bedroom 14' 4'' x 10' 4'' (4.36m x 3.16m)
With window to front and rear, radiator.
Bedroom 11' 0'' x 9' 11'' (3.35m x 3.01m)
With window to front, and radiator.
Outside
The property has a large courtyard style parking area to the front providing ample space for a large number of vehicles, and there is a range of outbuildings including one with sufficient space and potential to convert to a further cottage subject to the necessary consents.
The grounds and surrounding fields are served by a variety of stores and there is a strategically placed summer house to the upper garden area taking in the far reaching views. In total the property stands in approximately 12.85 acres which in addition to the parking and gardens of the house provides an area of woodland and grazing.
Tenure
We have been advised by the seller that the property is being offered on a Freehold basis.
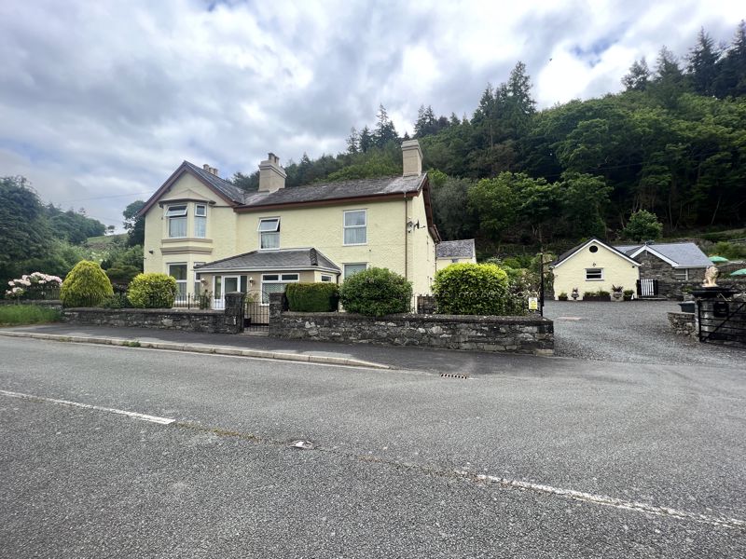
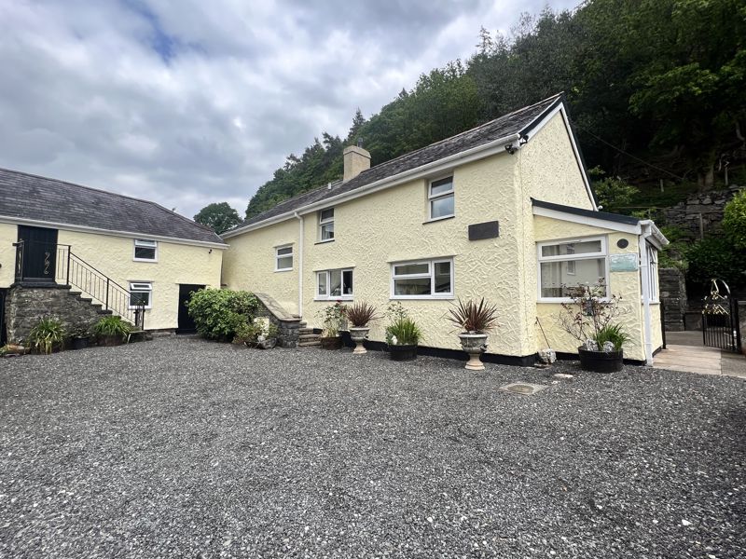
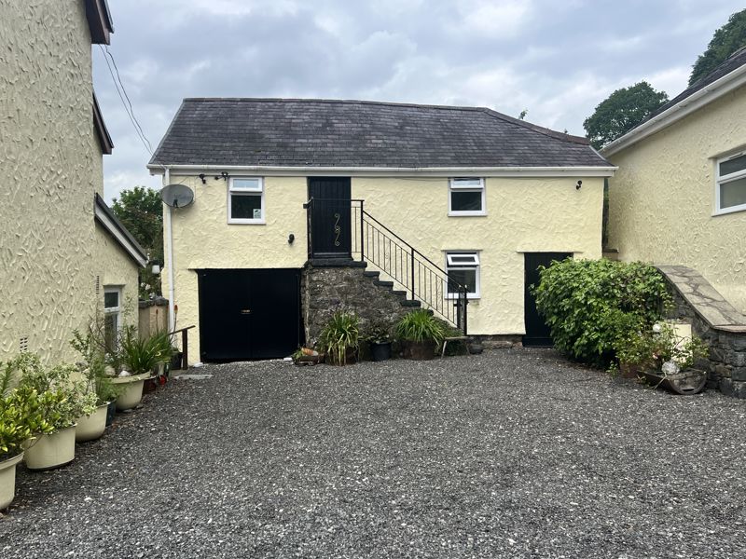
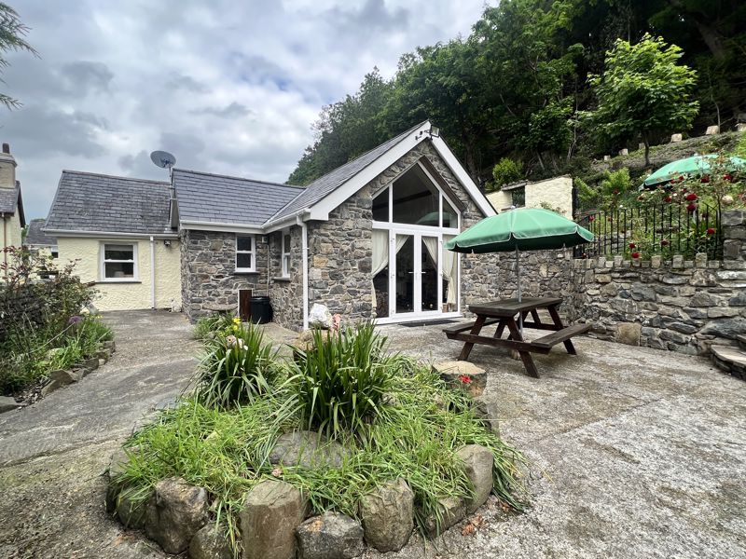
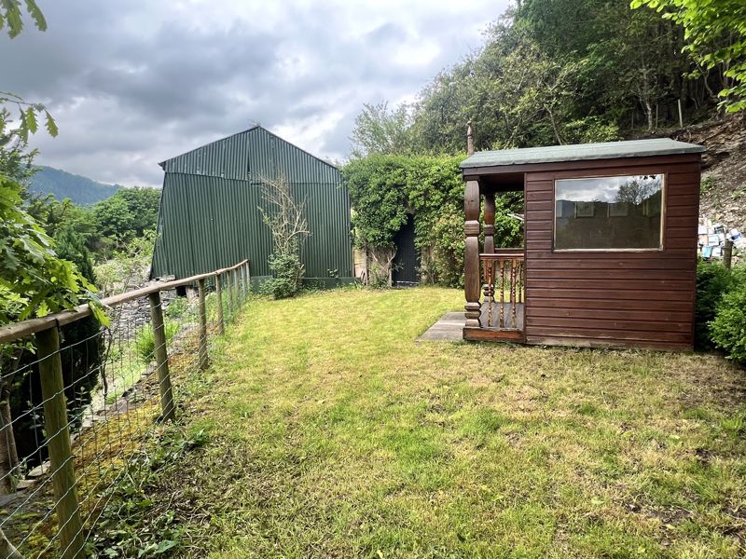
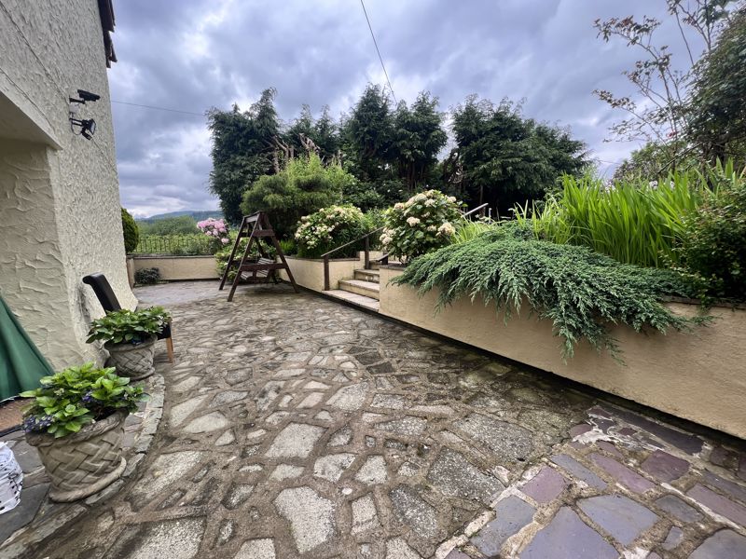
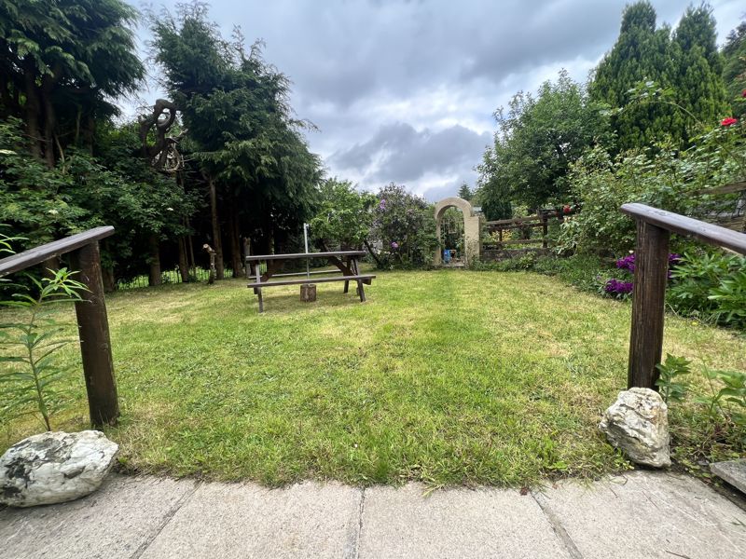
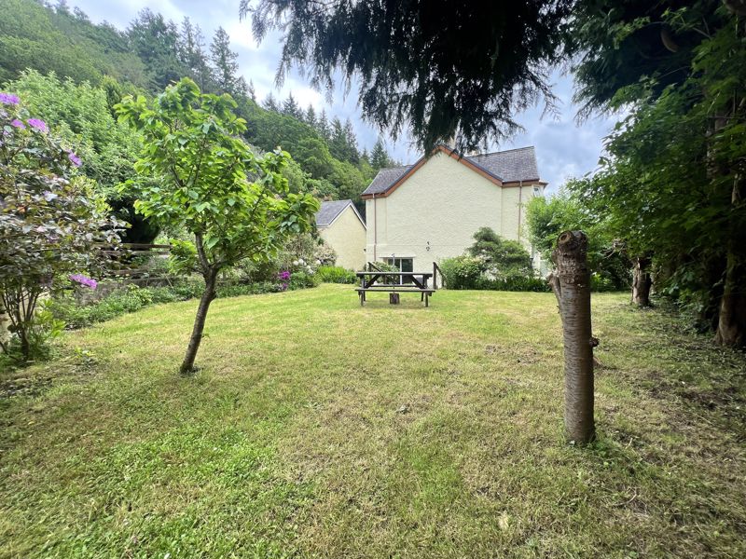
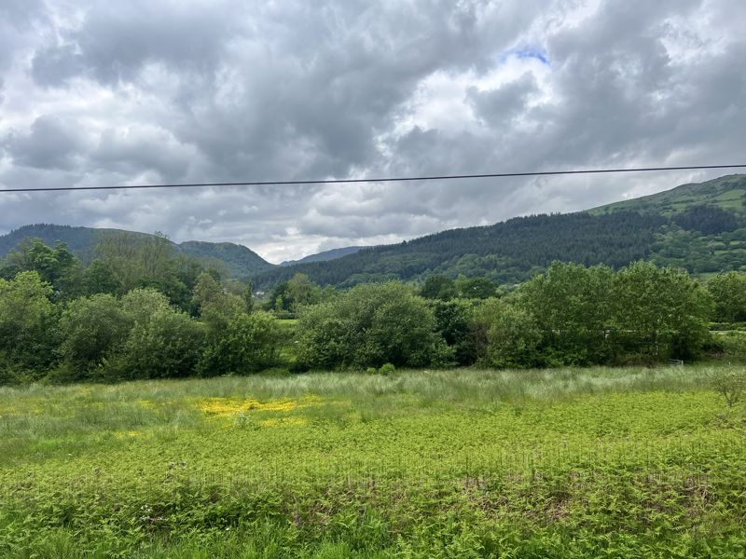
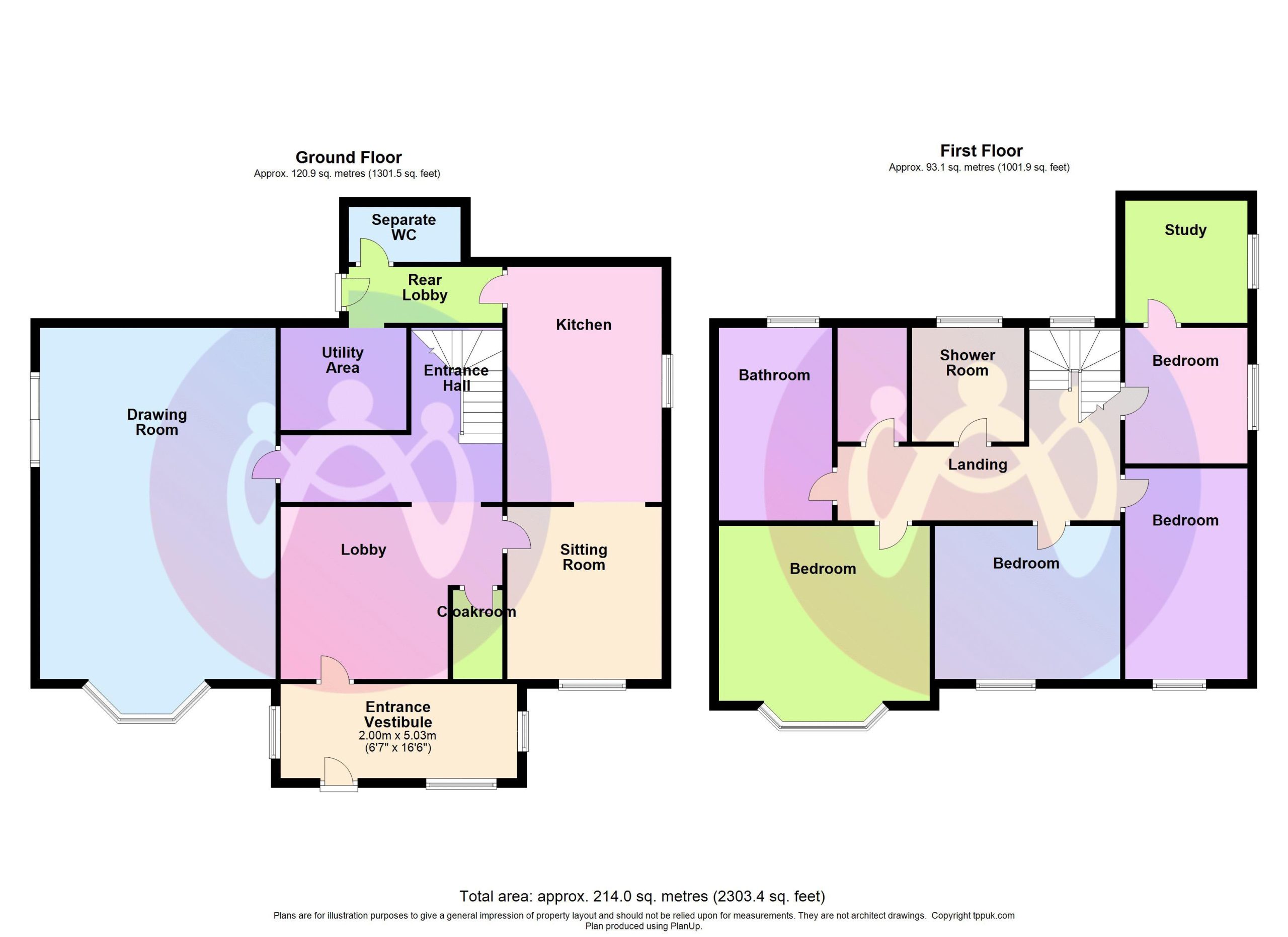
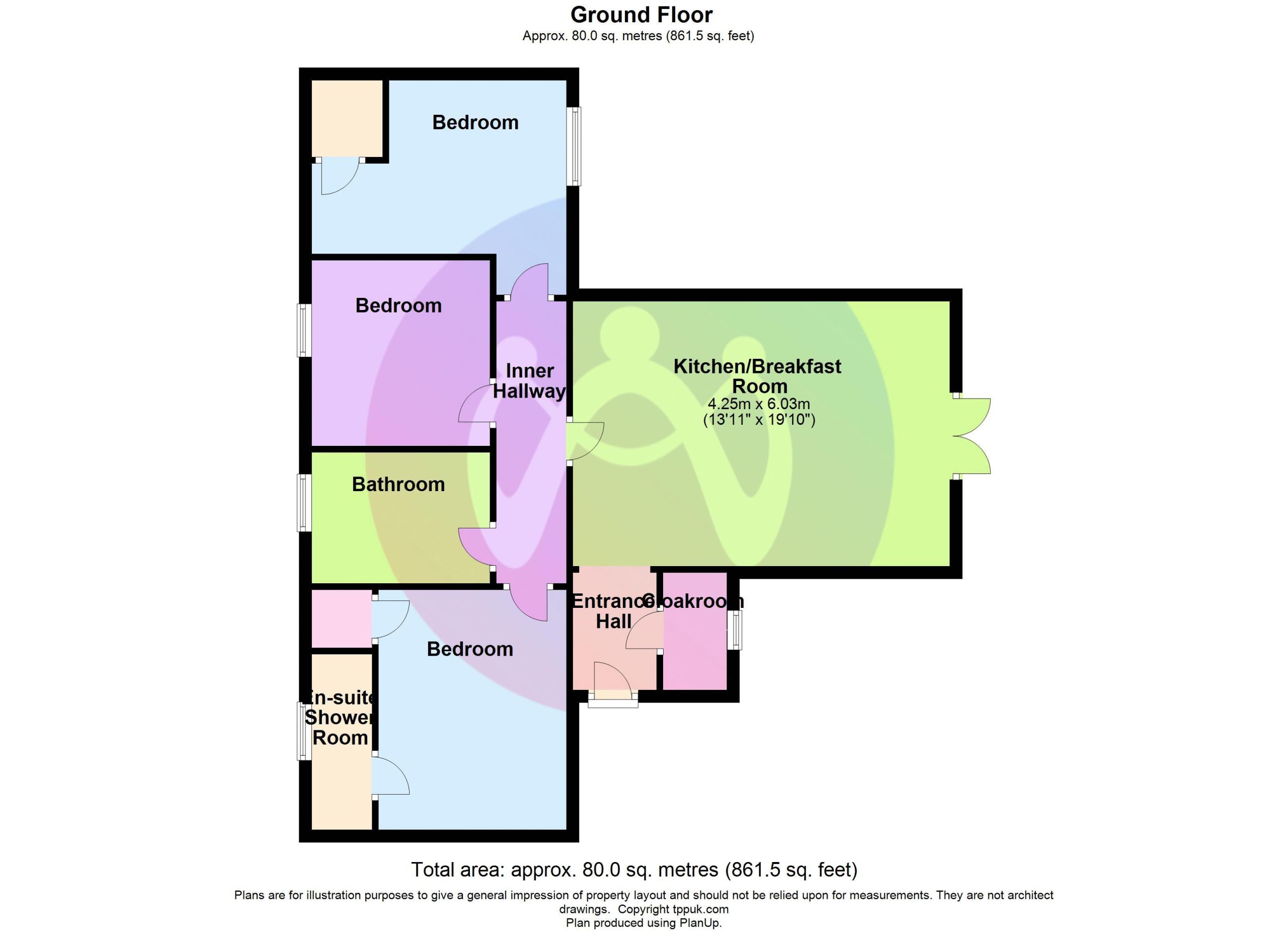
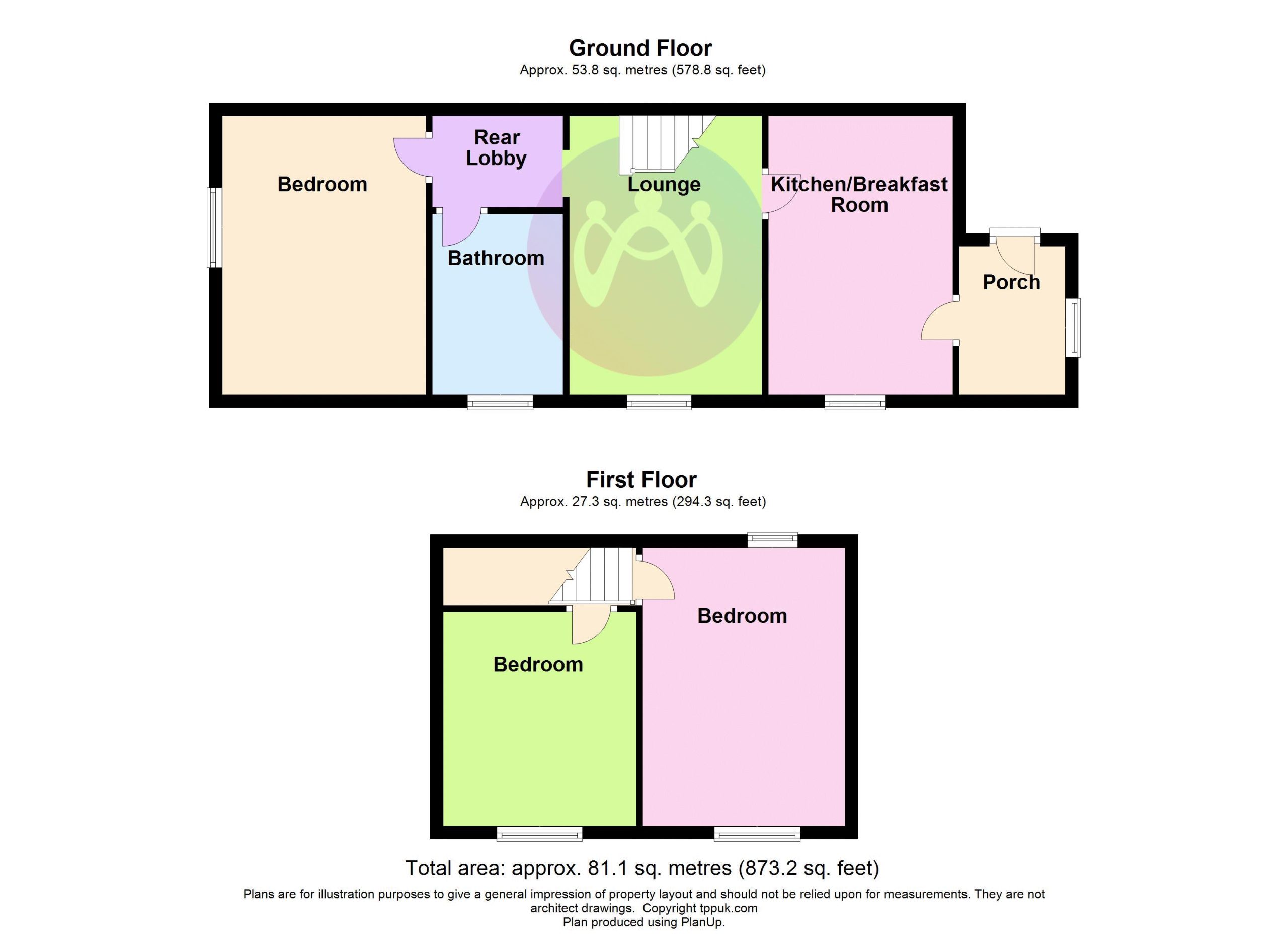









10 Bed Building Plot For Sale
A rare and exciting opportunity to acquire a substantial detached character property offering approximately 210 square meters of accommodation and enjoying attractive views over to the hills and mountains which has the benefit of 2 three bedroomed self contained cottages having been used as holiday letting units or equally suited for longer term letting if preferred, and with the potential for even further accommodation if required by converting the additional buildings subject to the necessary consents.
Ground Floor
Entrance Vestibule
With windows to the front and side.
Lobby 12' 0'' x 6' 7'' (3.65m x 2.00m)
Providing a substantial area with radiator, and cloakroom off. The open plan layout of the lobby leads into:-
Entrance Hall
With a staircase leading up to the first floor
Drawing Room 24' 6'' x 16' 5'' (7.46m x 5.00m)
To the far side of the hallway is this spacious reception room with bay window taking in the views to the front, and double glazed patio doors to the side opening onto the side garden area.
Sitting Room 12' 0'' x 10' 9'' (3.65m x 3.28m)
With window to front, and opening into
Kitchen 16' 5'' x 10' 9'' (5.00m x 3.28m)
Being fitted with a wide range of wall and base units and window to side, door to:
Rear Lobby
With outside door
Utility Area 8' 10'' x 7' 1'' (2.68m x 2.17m)
Separate WC
With wash hand basin and wc.
First Floor Landing
With window to rear, double radiator, and large walk in cupboard.
Bedroom 9' 6'' x 8' 6'' (2.89m x 2.60m)
With radiator and window to side. A door leads from the room into
Study 8' 6'' x 8' 6'' (2.60m x 2.60m)
The layout could be reconfigured with the bedroom to enable this room to be used as a further bedroom if required with a window to side, and radiator.
Bedroom 14' 8'' x 8' 6'' (4.46m x 2.60m)
With window to front, and radiator.
Bedroom 12' 11'' x 10' 8'' (3.94m x 3.25m)
With laminate flooring window to front, and radiator.
Bedroom 14' 8'' x 12' 2'' (4.47m x 3.72m)
With bay window to front, and double radiator.
Shower Room
With shower cubicle, wash hand basin and wc.
Bathroom
Fitted with four piece suite with corner bath, wash hand basin, bidet and WC, heated towel rail.
Tan Lan Cottage
Being the 1st of the self-contained cottages providing modern accommodation with its own private patio garden area and currently laid out to provide:-
Ground Floor
Entrance Hall
Cloakroom
With wash hand basin and wc. Window to side, and single radiator.
Kitchen/Living Room
Providing a spacious and airy open plan room split to provide distinct kitchen and living room space with fitted wall and base units to the kitchen area and a feature full height patio door to one wall overlooking the private garden area.
Inner Hallway
Bedroom 12' 7'' x 9' 11'' (3.84m x 3.01m)
With window to the front and side and radiator.
En-suite Shower Room
With suite of shower cubicle, wash hand basing and w.c. Window to side.
Bedroom 9' 9'' x 9' 4'' (2.98m x 2.85m)
With window to side and radiator.
Bedroom 11' 3'' x 3' 8'' (3.43m x 1.13m)
With window to side and radiator. Storage cupboard.
Bathroom
Fitted with four piece suite comprising panelled bath, wash hand basin, shower cubicle and WC, window to side.
Tan Lan Cottage 2
Being the 2nd self contained cottage providing two storey modern accommodation currently laid out to provide.
Ground Floor
Porch 7' 7'' x 5' 5'' (2.32m x 1.65m)
With window to side, and internal door leading into:
Kitchen/Breakfast Room 14' 4'' x 9' 5'' (4.36m x 2.88m)
Being fitted with matching wall and base units and having a window to front, and single radiator.
Lounge 14' 4'' x 9' 11'' (4.36m x 3.01m)
With window to front, and staircase leading up to the first floor.
Rear Lobby
Leading to
Bathroom
With suite of panelled bath, wash hand basin and wc.
Bedroom 14' 4'' x 10' 5'' (4.36m x 3.18m)
With window to side, and radiator.
First Floor Landing
Bedroom 14' 4'' x 10' 4'' (4.36m x 3.16m)
With window to front and rear, radiator.
Bedroom 11' 0'' x 9' 11'' (3.35m x 3.01m)
With window to front, and radiator.
Outside
The property has a large courtyard style parking area to the front providing ample space for a large number of vehicles, and there is a range of outbuildings including one with sufficient space and potential to convert to a further cottage subject to the necessary consents.
The grounds and surrounding fields are served by a variety of stores and there is a strategically placed summer house to the upper garden area taking in the far reaching views. In total the property stands in approximately 12.85 acres which in addition to the parking and gardens of the house provides an area of woodland and grazing.
Tenure
We have been advised by the seller that the property is being offered on a Freehold basis.
"*" indicates required fields
"*" indicates required fields
"*" indicates required fields