This detached property located in the centre of the village with gas fired central heating and double glazing, offers adaptable accommodation having been extended at the rear and with a useful attic room. A detached cottage style residence, which has the benefit of being extended to the rear with a useful attic room conversion and having level gardens to both the front and rear of the property. Being situated in the centre of the village, the property is conveniently located for all local amenities and is within easy travelling distance of the larger centres of Bangor and Caernarfon.
A detached cottage style residence, which has the benefit of being extended to the rear with a useful attic room conversion and having level gardens to both the front and rear of the property. Being situated in the centre of the village, the property is conveniently located for all local amenities and is within easy travelling distance of the larger centres of Bangor and Caernarfon.
On entering the village of Llanrug on the A4086 from the Caernarfon direction turn left [in effect going back on yourself] immediately before the post office and village shop onto Ffordd Glanmoelyn. Continue on this road and the property will be seen within 200 yards on the right hand side.
Ground Floor
Entrance Hall
A recessed porchway with double glazed entrance door opens into the hallway with single radiator.
Lounge 12' 2'' x 12' 2'' (3.72m x 3.72m)
Having marble hearth and fireplace surround. Double glazed window to front. Wood grain effect flooring and radiator.
Kitchen 10' 8'' x 10' 5'' (3.25m x 3.17m)
With wood grain effect flooring. The kitchen area is fitted with a wealth of matching wall and base units having working surfaces above and double glazed window to side.
Utility Room 8' 11'' x 8' 9'' (2.71m x 2.66m)
With external door to rear garden and internal door to
Study 8' 11'' x 7' 7'' (2.71m x 2.30m)
Having been constructed of timber frame to provide an extension to the rear the room has a double glazed window to side and radiator.
Bedroom 1 12' 2'' x 12' 2'' (3.72m x 3.72m)
With double glazed window to front, and double radiator.
Shower Room
With three piece suite of shower cubicle, wash hand basin and wc. Double glazed window to rear.
Bedroom 2 10' 8'' x 10' 7'' (3.25m x 3.23m)
With double glazed window to rear, and single radiator. A fixed staircase from the room leads up to
First Floor Attic Room 13' 6'' x 10' 8'' (4.12m x 3.25m)
With sloping and restricted ceiling height in parts this room provides useable extra space suitable as a hobby room or for similar purposes with double glazed window to front, and double radiator.
Outside
To the front of the property is a level lawned garden area with established borders shrubs and trees, with a driveway at the side leading to a single garage. To the rear of the property is a further level lawned garden area.
Tenure
We have been advised that the property is held on a freehold basis.
Material Information
Since September 2024 Gwynedd Council have introduced an Article 4 directive so, if you're planning to use this property as a holiday home or for holiday lettings, you may need to apply for planning permission to change its use. (Note: Currently, this is for Gwynedd Council area only)
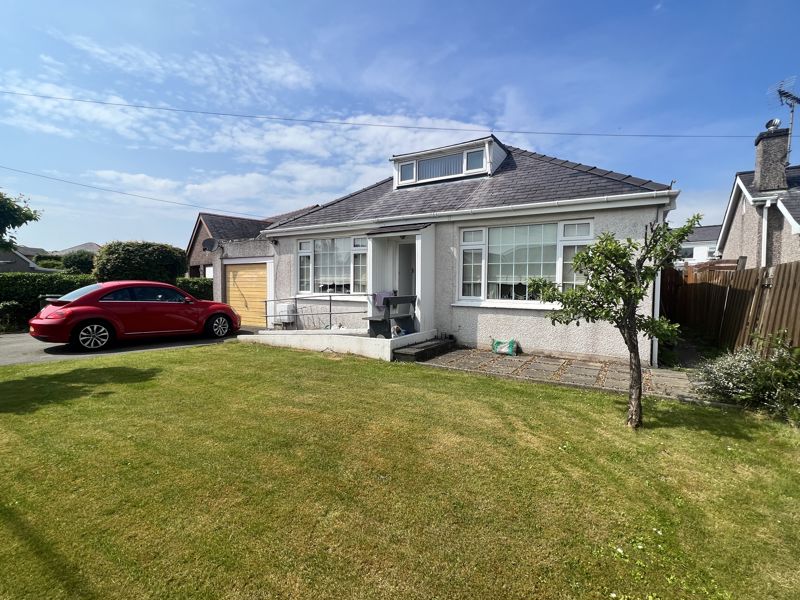
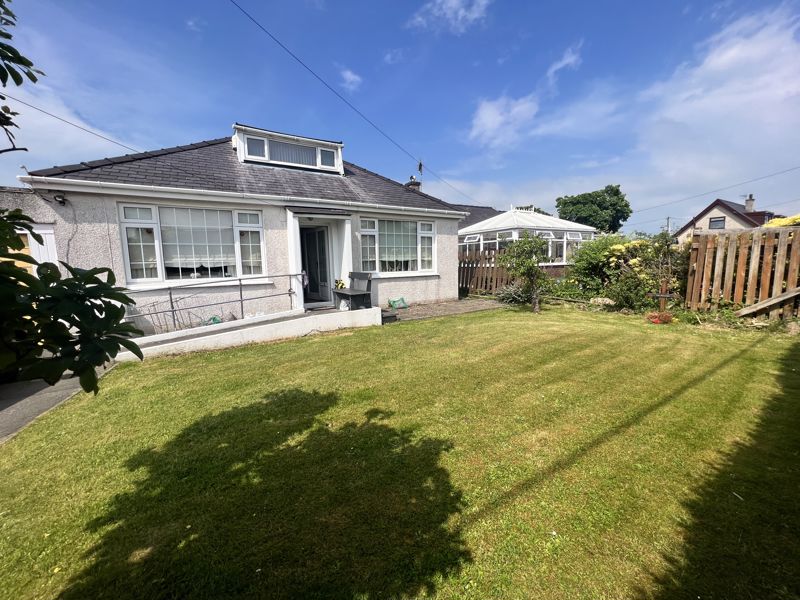
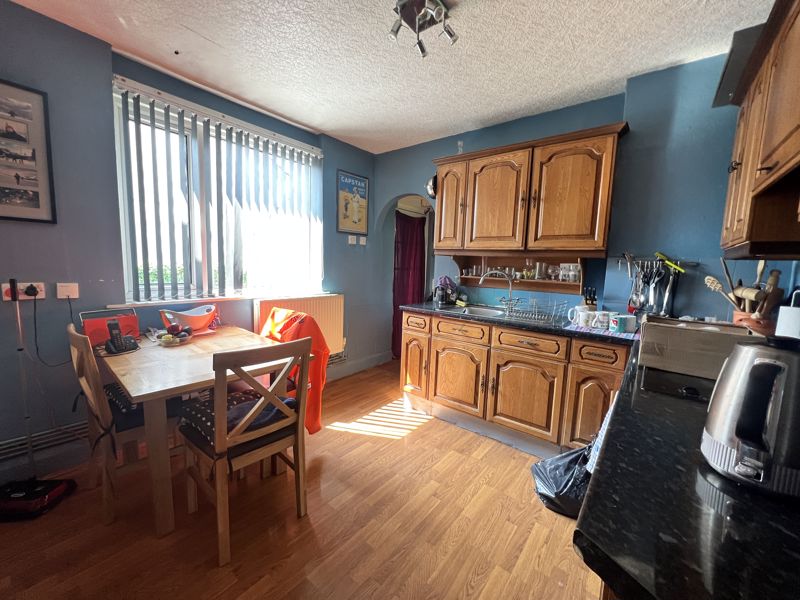
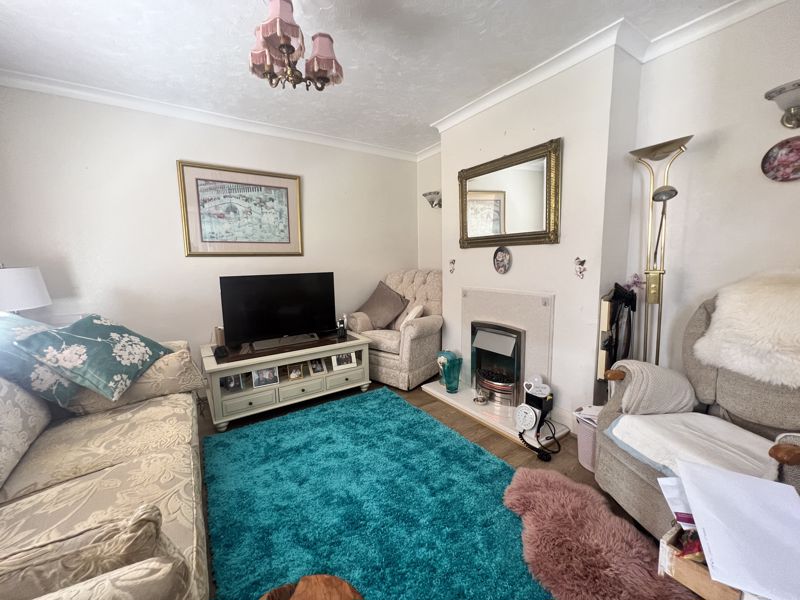
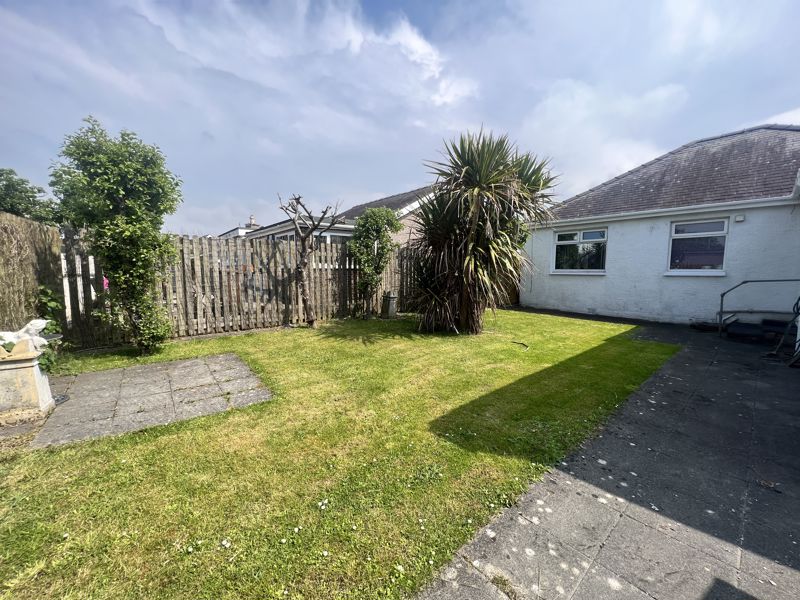
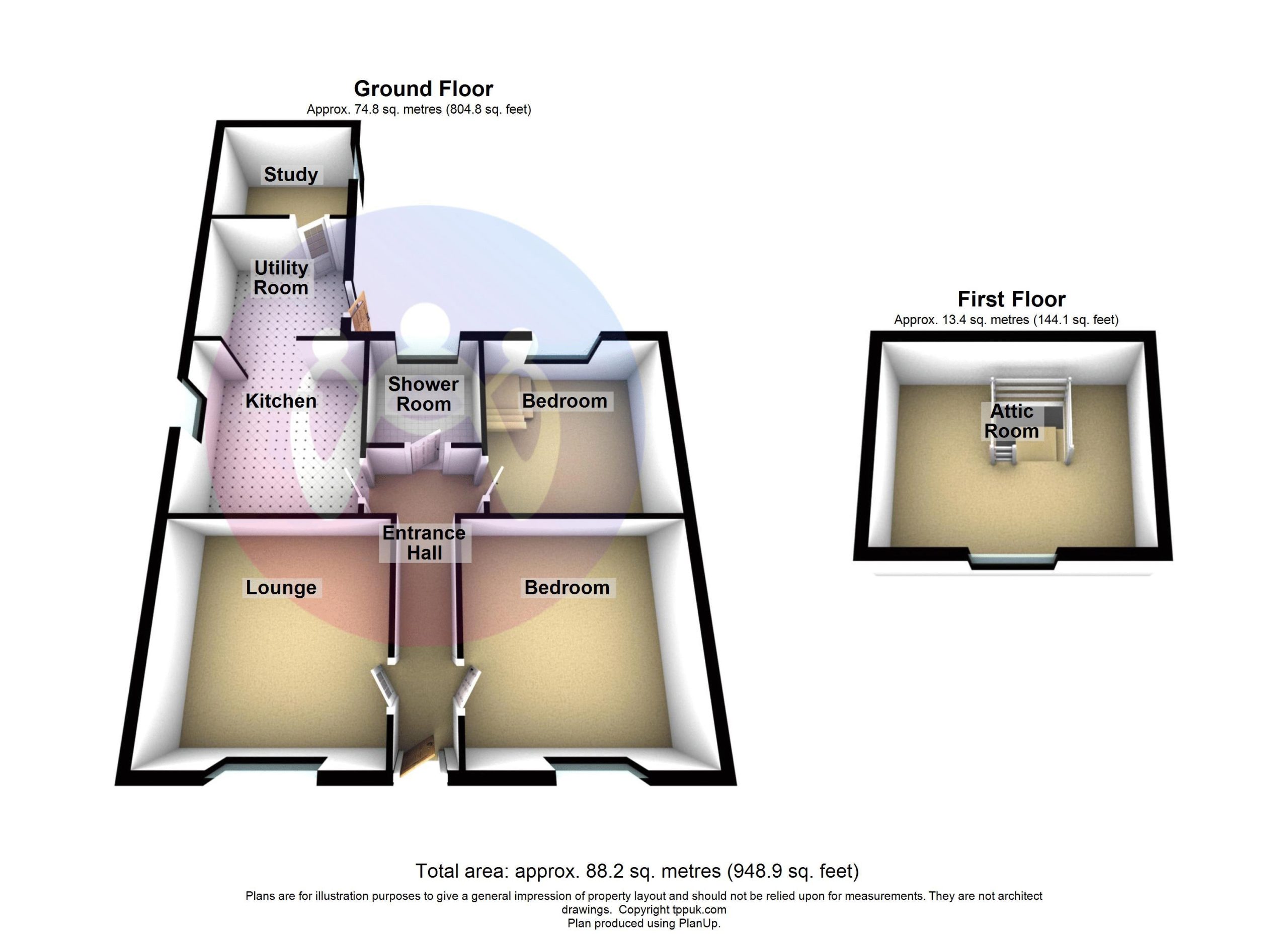
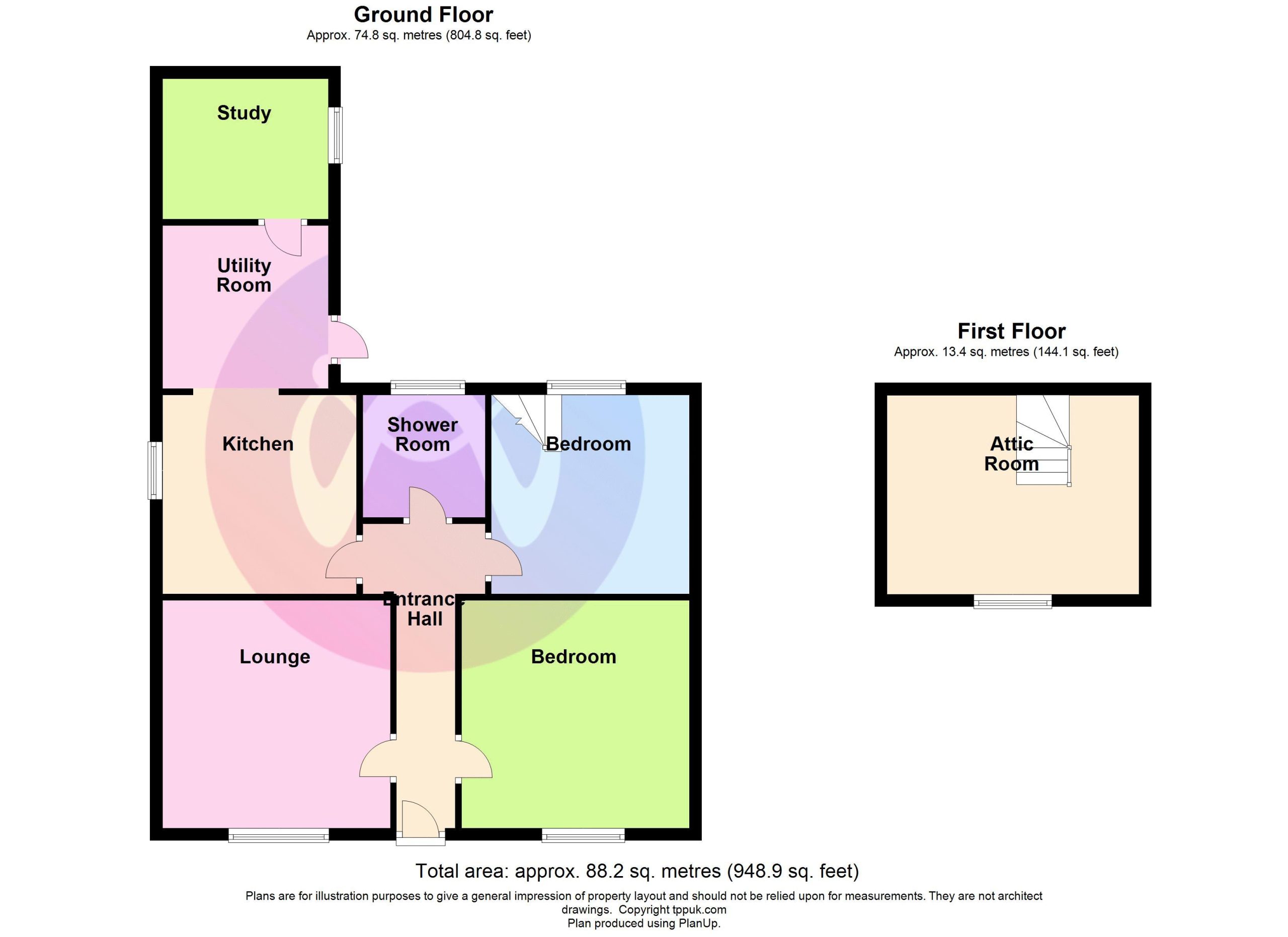





2 Bed Detached For Sale
This detached property located in the centre of the village with gas fired central heating and double glazing, offers adaptable accommodation having been extended at the rear and with a useful attic room.
Ground Floor
Entrance Hall
A recessed porchway with double glazed entrance door opens into the hallway with single radiator.
Lounge 12' 2'' x 12' 2'' (3.72m x 3.72m)
Having marble hearth and fireplace surround. Double glazed window to front. Wood grain effect flooring and radiator.
Kitchen 10' 8'' x 10' 5'' (3.25m x 3.17m)
With wood grain effect flooring. The kitchen area is fitted with a wealth of matching wall and base units having working surfaces above and double glazed window to side.
Utility Room 8' 11'' x 8' 9'' (2.71m x 2.66m)
With external door to rear garden and internal door to
Study 8' 11'' x 7' 7'' (2.71m x 2.30m)
Having been constructed of timber frame to provide an extension to the rear the room has a double glazed window to side and radiator.
Bedroom 1 12' 2'' x 12' 2'' (3.72m x 3.72m)
With double glazed window to front, and double radiator.
Shower Room
With three piece suite of shower cubicle, wash hand basin and wc. Double glazed window to rear.
Bedroom 2 10' 8'' x 10' 7'' (3.25m x 3.23m)
With double glazed window to rear, and single radiator. A fixed staircase from the room leads up to
First Floor Attic Room 13' 6'' x 10' 8'' (4.12m x 3.25m)
With sloping and restricted ceiling height in parts this room provides useable extra space suitable as a hobby room or for similar purposes with double glazed window to front, and double radiator.
Outside
To the front of the property is a level lawned garden area with established borders shrubs and trees, with a driveway at the side leading to a single garage. To the rear of the property is a further level lawned garden area.
Tenure
We have been advised that the property is held on a freehold basis.
Material Information
Since September 2024 Gwynedd Council have introduced an Article 4 directive so, if you're planning to use this property as a holiday home or for holiday lettings, you may need to apply for planning permission to change its use. (Note: Currently, this is for Gwynedd Council area only)
"*" indicates required fields
"*" indicates required fields
"*" indicates required fields