This well-presented three bedroom property would make a fantastic family home or a first time buy. Been tastefully decorated by its current owners it offers its next owners a ready to move into home. The property comprises of 3 bedrooms, study, and large lounge area leading to the conservatory, kitchen /dining area and an attractive enclosed rear garden. Being situated in the popular Nant y Glyn estate in the centre of the village of Llanrug, just a short walk from both the local shops and the primary and secondary schools, this semi-detached family house benefits from gas fired central heating and double glazing throughout, off road parking and an attractive rear garden.
Being situated in the popular Nant y Glyn estate in the centre of the village of Llanrug, just a short walk from both the local shops and the primary and secondary schools, this semi-detached family house benefits from gas fired central heating and double glazing throughout, off road parking and an attractive rear garden.
Taking the A4086 out of Caernarfon in the direction of Llanberis, and on entering the village of Llanrug turn left immediately after the post office onto Station Road. Follow the road past the butchers and Londis taking the first right after Londis into Nant Y Glyn. On entering the estate take the first right and the property will then be seen on the left hand side.
Entrance Hall
uPVC double glazed obscure door, radiator, stairs, door to:
Bedroom 3 9' 3'' x 7' 7'' (2.82m x 2.31m)
UPVC double glazed window to front, radiator.
Lounge 23' 2'' x 13' 0'' (7.06m x 3.96m) Maximum Dimensions
UPVC double glazed window to front, gas fireplace, two radiators, uPVC double glazed double door to conservatory, door to:
Conservatory 13' 7'' x 8' 11'' (4.14m x 2.72m)
uPVC double glazed windows, uPVC double glazed double door leading to the garden.
Kitchen 16' 2'' x 13' 7'' (4.92m x 4.14m) Maximum Dimensions
Fitted with a matching range of base and eye level units with worktop space over, 1+1/2 bowl stainless steel sink unit with mixer tap. Built-in dishwasher and washing machine, built-in electric double oven and a built-in four ring hob with extractor hood. uPVC double glazed window to side and rear, uPVC double glazed obscure door, radiator and door to storage cupboard.
First Floor
Landing
Door to storage cupboard, door to:
Bathroom
Fitted with three piece suite comprising panelled bath with fitted shower over, pedestal wash hand basin and WC. uPVC double glazed window to rear, heated towel rail.
Bedroom 2 12' 7'' x 4' 0'' (3.83m x 1.22m) Maximum Dimension into fitted wardrobe.
UPVC double glazed window to rear, fitted wardrobe, radiator.
Bedroom 1 11' 9'' x 9' 11'' (3.58m x 3.02m)
UPVC double glazed window to front, radiator.
Study 6' 4'' x 6' 0'' (1.93m x 1.83m)
UPVC double glazed window to front.
Outside
The property offers off road parking to the front, with side access leading to the attractive rear garden which offers two newly laid decking areas, grass area and a shed.
Tenure
We have been advised that the property is held on a freehold basis.
Material Information
Since September 2024 Gwynedd Council have introduced an Article 4 directive so, if you're planning to use this property as a holiday home or for holiday lettings, you may need to apply for planning permission to change its use. (Note: Currently, this is for Gwynedd Council area only)


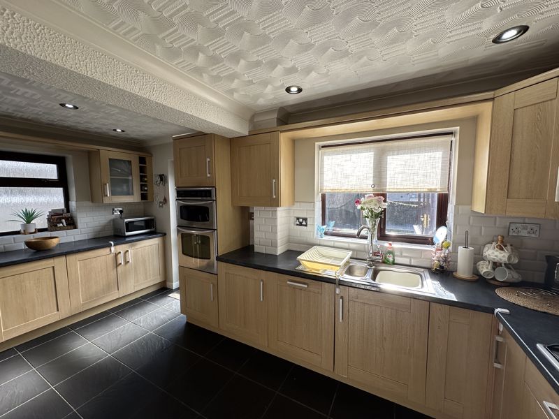

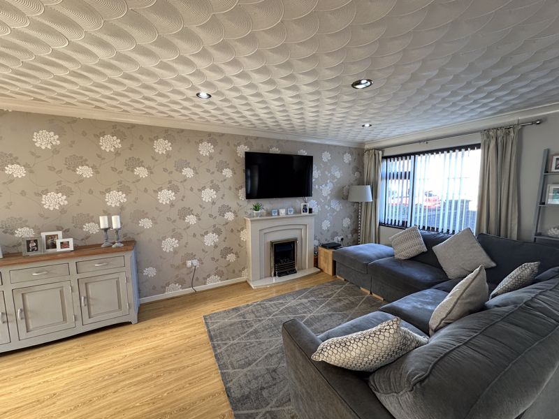
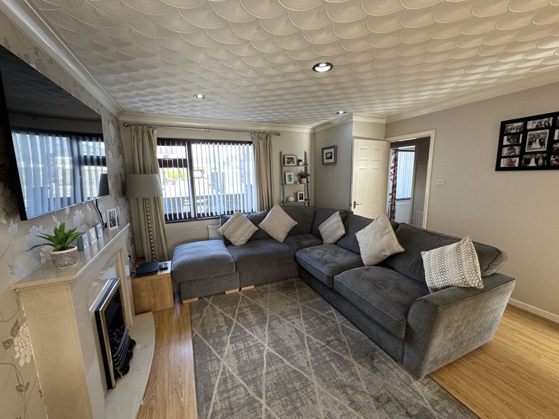
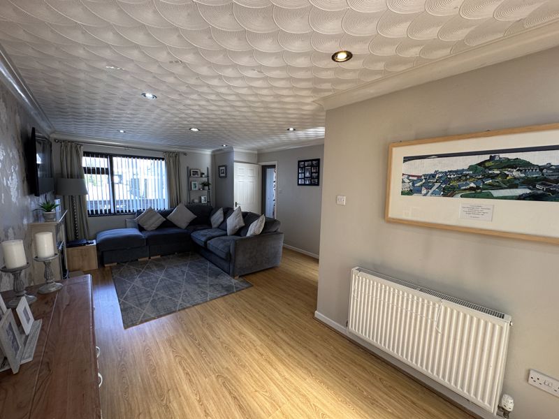
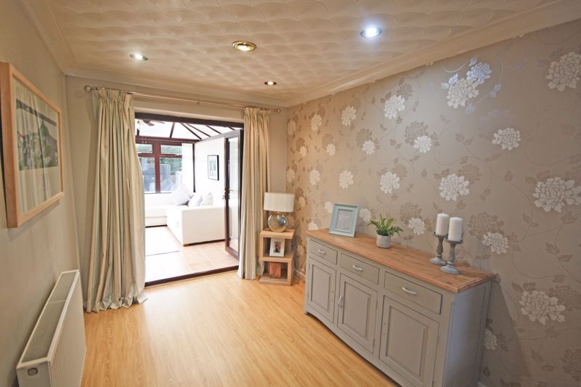
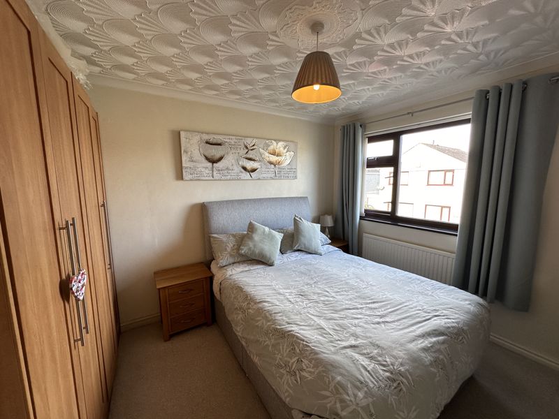
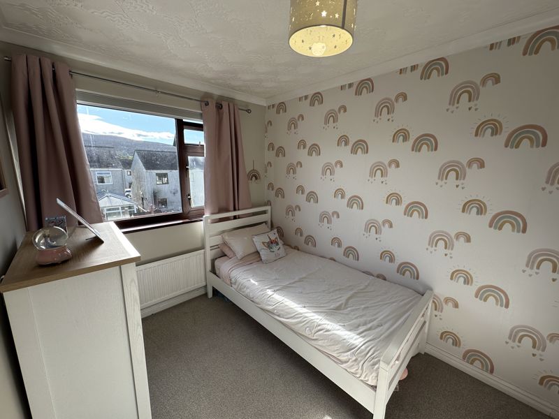
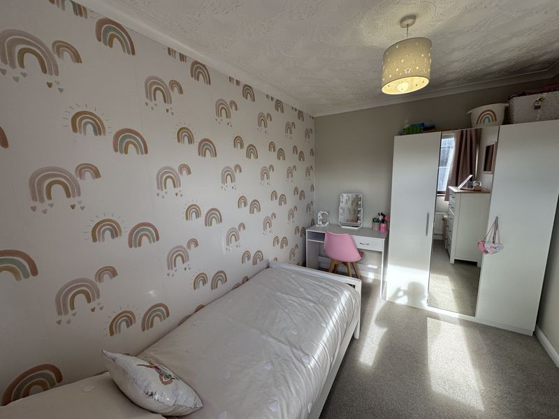
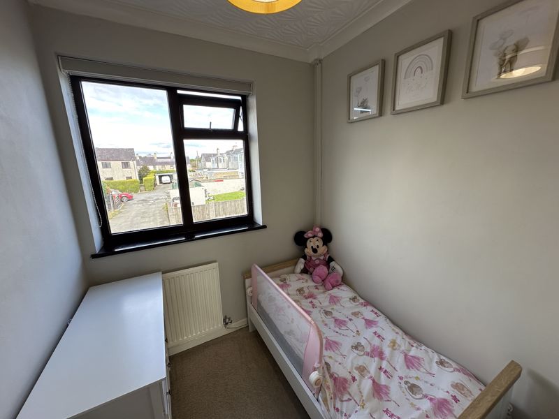
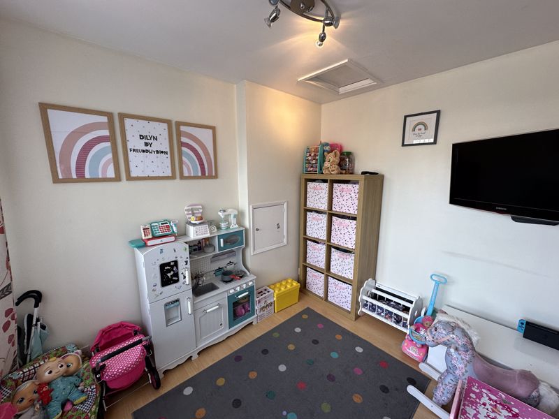
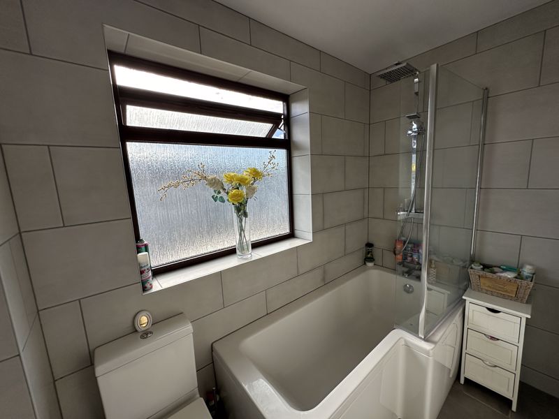
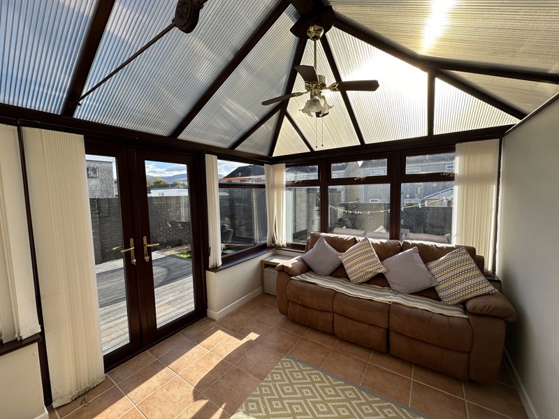
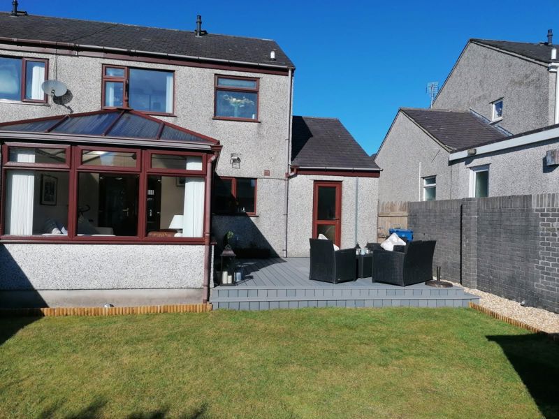
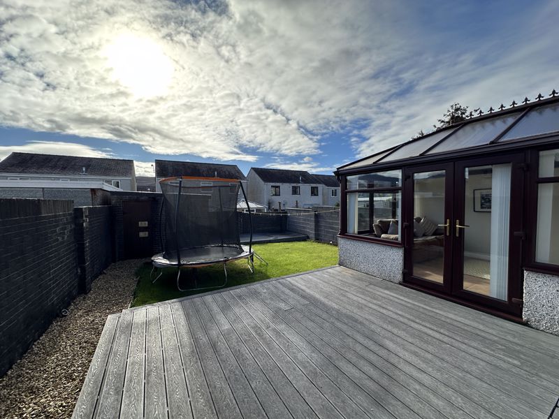
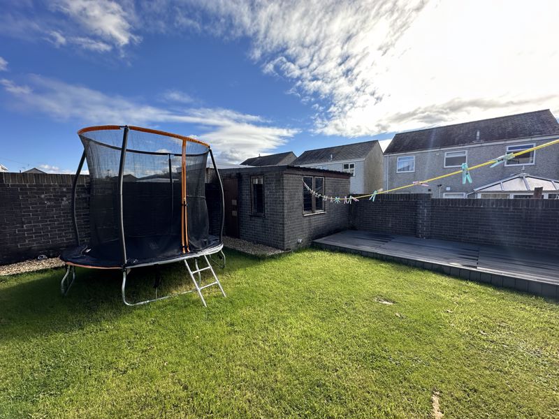
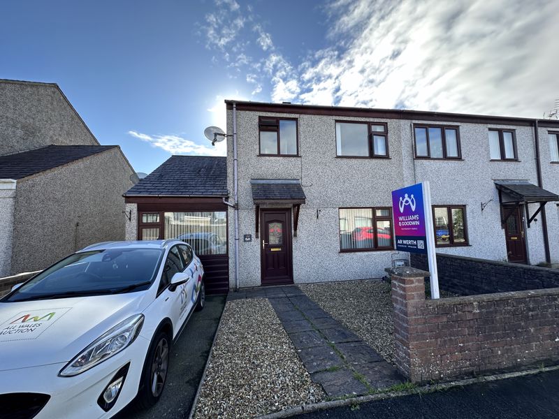
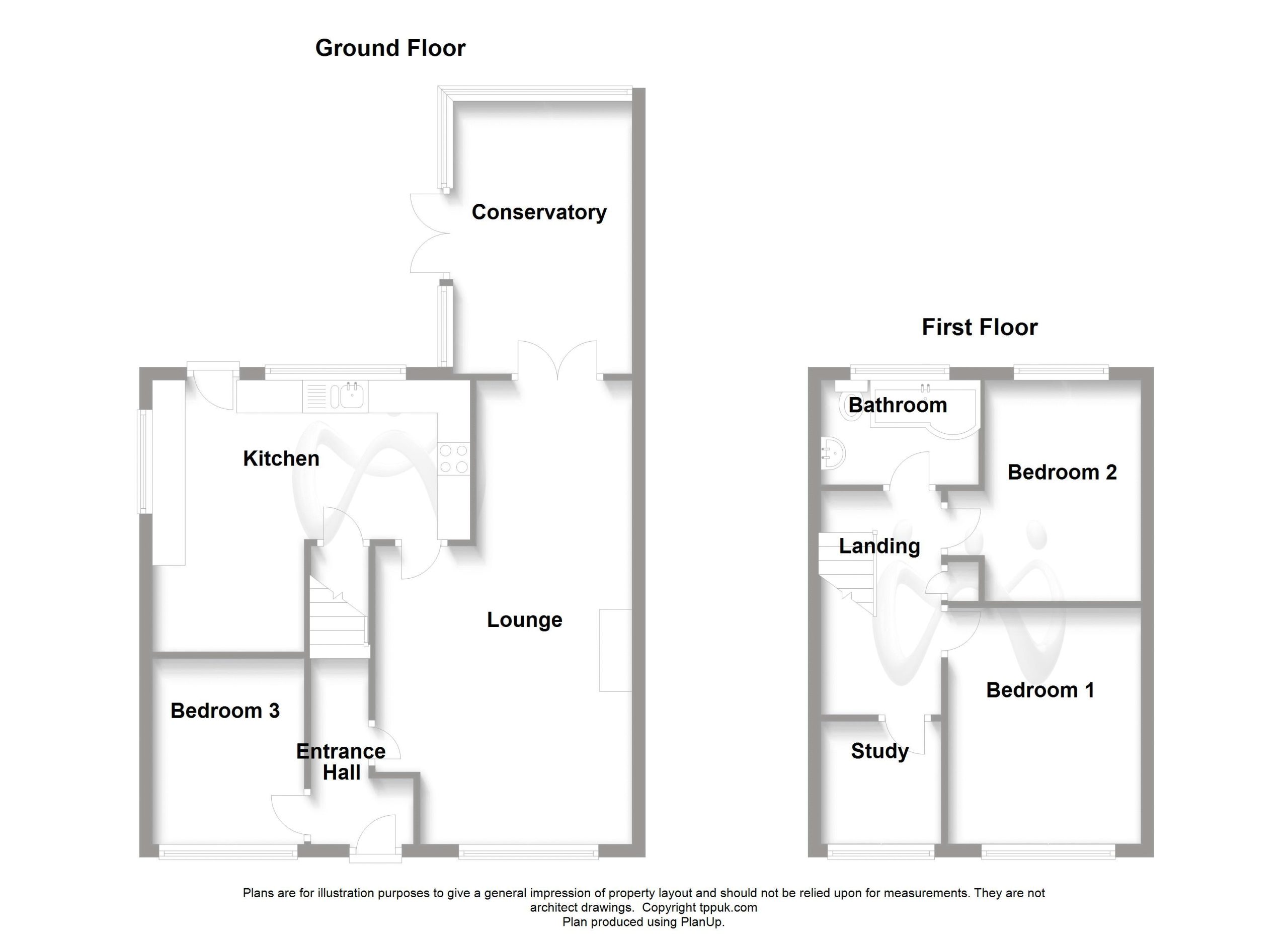
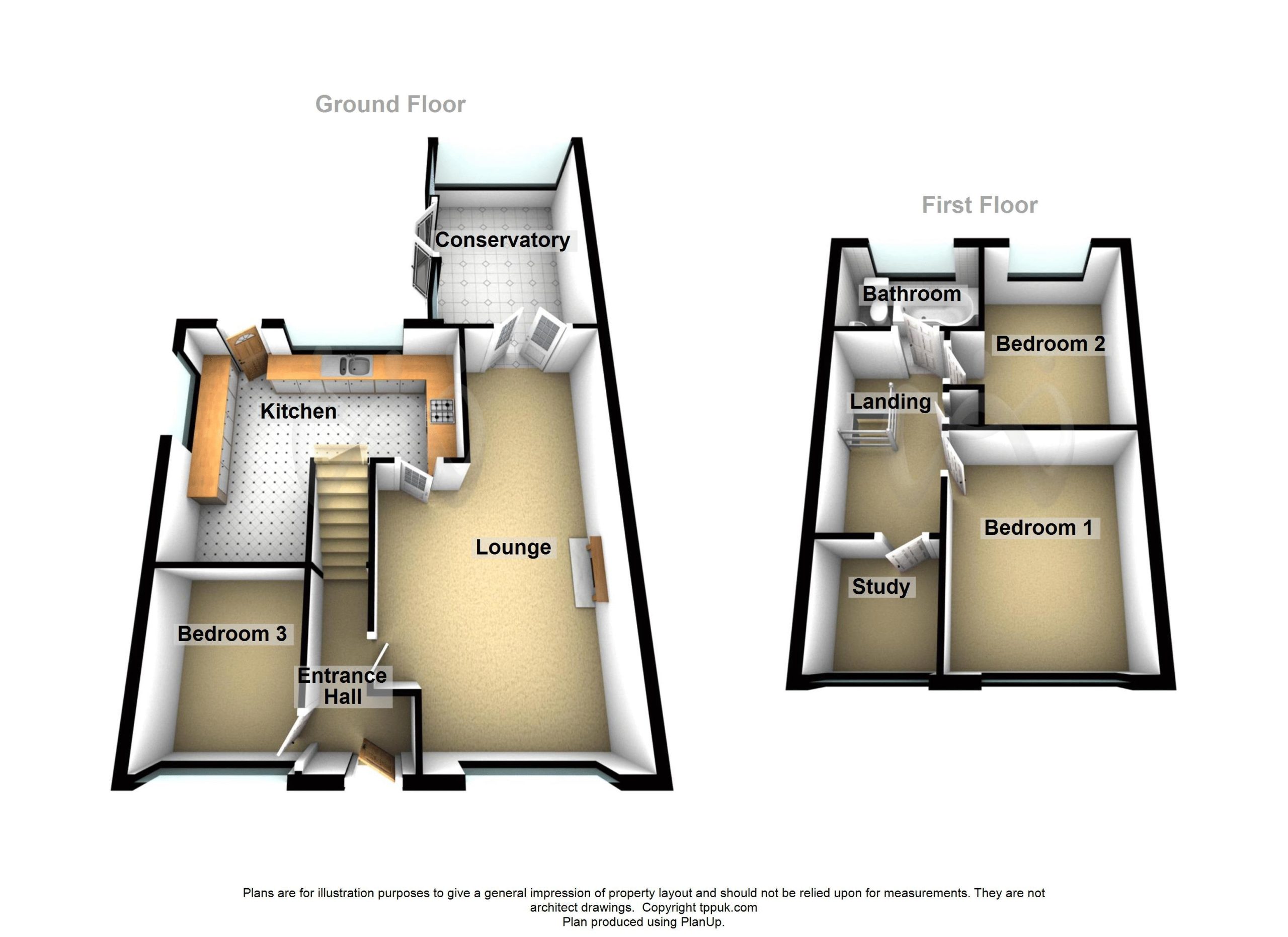



















3 Bed Semi-Detached For Sale
This well-presented three bedroom property would make a fantastic family home or a first time buy. Been tastefully decorated by its current owners it offers its next owners a ready to move into home. The property comprises of 3 bedrooms, study, and large lounge area leading to the conservatory, kitchen /dining area and an attractive enclosed rear garden.
Entrance Hall
uPVC double glazed obscure door, radiator, stairs, door to:
Bedroom 3 9' 3'' x 7' 7'' (2.82m x 2.31m)
UPVC double glazed window to front, radiator.
Lounge 23' 2'' x 13' 0'' (7.06m x 3.96m) Maximum Dimensions
UPVC double glazed window to front, gas fireplace, two radiators, uPVC double glazed double door to conservatory, door to:
Conservatory 13' 7'' x 8' 11'' (4.14m x 2.72m)
uPVC double glazed windows, uPVC double glazed double door leading to the garden.
Kitchen 16' 2'' x 13' 7'' (4.92m x 4.14m) Maximum Dimensions
Fitted with a matching range of base and eye level units with worktop space over, 1+1/2 bowl stainless steel sink unit with mixer tap. Built-in dishwasher and washing machine, built-in electric double oven and a built-in four ring hob with extractor hood. uPVC double glazed window to side and rear, uPVC double glazed obscure door, radiator and door to storage cupboard.
First Floor
Landing
Door to storage cupboard, door to:
Bathroom
Fitted with three piece suite comprising panelled bath with fitted shower over, pedestal wash hand basin and WC. uPVC double glazed window to rear, heated towel rail.
Bedroom 2 12' 7'' x 4' 0'' (3.83m x 1.22m) Maximum Dimension into fitted wardrobe.
UPVC double glazed window to rear, fitted wardrobe, radiator.
Bedroom 1 11' 9'' x 9' 11'' (3.58m x 3.02m)
UPVC double glazed window to front, radiator.
Study 6' 4'' x 6' 0'' (1.93m x 1.83m)
UPVC double glazed window to front.
Outside
The property offers off road parking to the front, with side access leading to the attractive rear garden which offers two newly laid decking areas, grass area and a shed.
Tenure
We have been advised that the property is held on a freehold basis.
Material Information
Since September 2024 Gwynedd Council have introduced an Article 4 directive so, if you're planning to use this property as a holiday home or for holiday lettings, you may need to apply for planning permission to change its use. (Note: Currently, this is for Gwynedd Council area only)
"*" indicates required fields
"*" indicates required fields
"*" indicates required fields