This one-bedroom house is perfect for those seeking spacious living accommodation with the added comfort of oil central heating. The property has a cosy charm, making it an ideal haven for singles or couples looking to embrace a simpler lifestyle. The spacious interior could indeed be remodelled comfortably into a two bedroom home subject to the necessary consents and is believed to be the previous configuration of the property.
The true gem of this property lies beyond its walls. A long garden stretches out from the rear, offering ample space for gardening enthusiasts or those who simply wish to enjoy the outdoors. At the far end, you're treated to breathtaking open countryside views, providing a serene backdrop to your daily life. Whether you're sipping your morning coffee or unwinding after a long day, this picturesque setting is sure to captivate and inspire.
Travelling along the B5111 road from Llangefni to Llanerchymedd. Proceed straight over the mini roundabout, the road then dips, as it rises and the property will be found on the left hand side as the roadway levels off.
Ground Floor
Entrance Hall
Radiator. Stairs to first floor. Door to:
Lounge/Dining Room 17' 8'' x 11' 3'' (5.38m x 3.43m) maximum dimensions
Window to front. Two radiators. Door to:
Kitchen 12' 10'' x 4' 11'' (3.91m x 1.50m) maximum dimensions
Fitted with a matching range of base and eye level units with worktop space over and sink unit with single drainer and mixer tap. Window to rear. Floor mounted oil-fired combination boiler. Door ro rear garden.
First Floor Landing
Door to:
Bedroom 14' 0'' x 8' 1'' (4.26m x 2.46m)
Window to front. Radiator.
Shower Room
Three piece suite comprising shower enclosure, pedestal wash hand basin and WC. Heated towel rail. Window to rear.
Outside
With long garden comprising seating area leading on to shed and then further garden behind currently host to fruit cages with mature plants and borders.
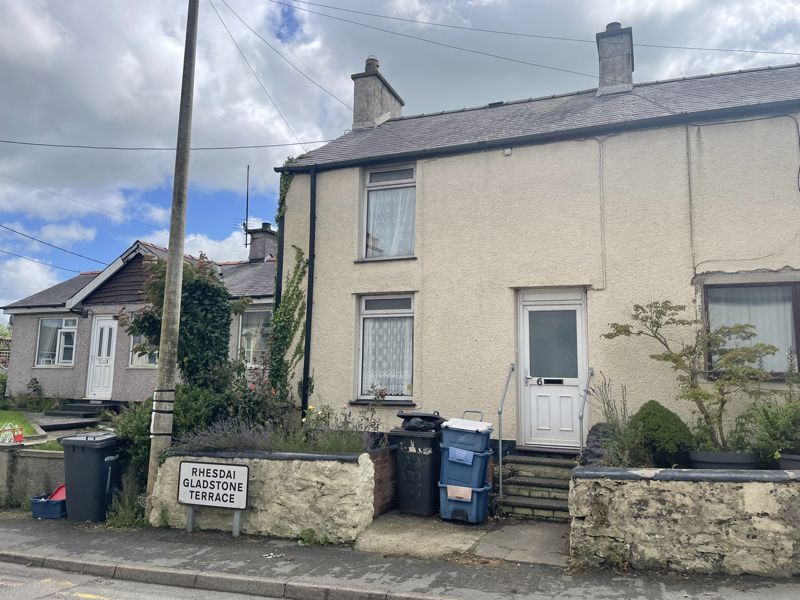
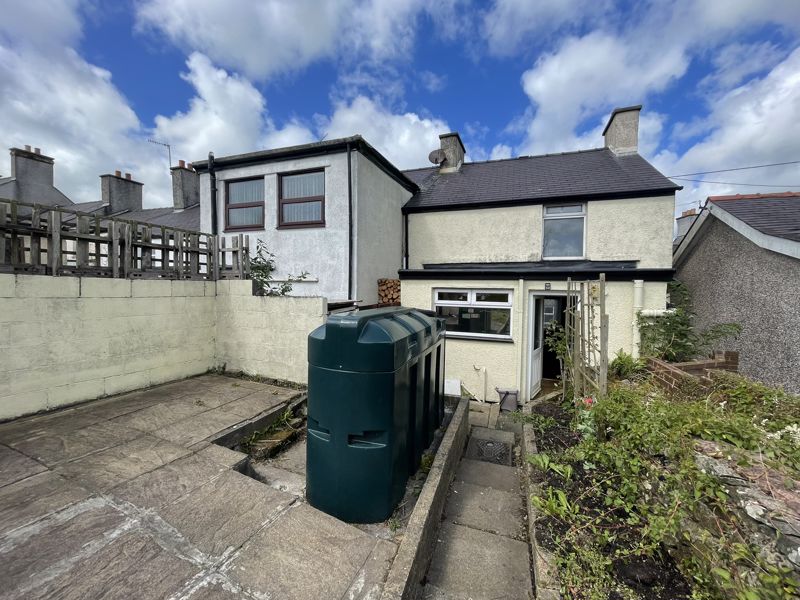


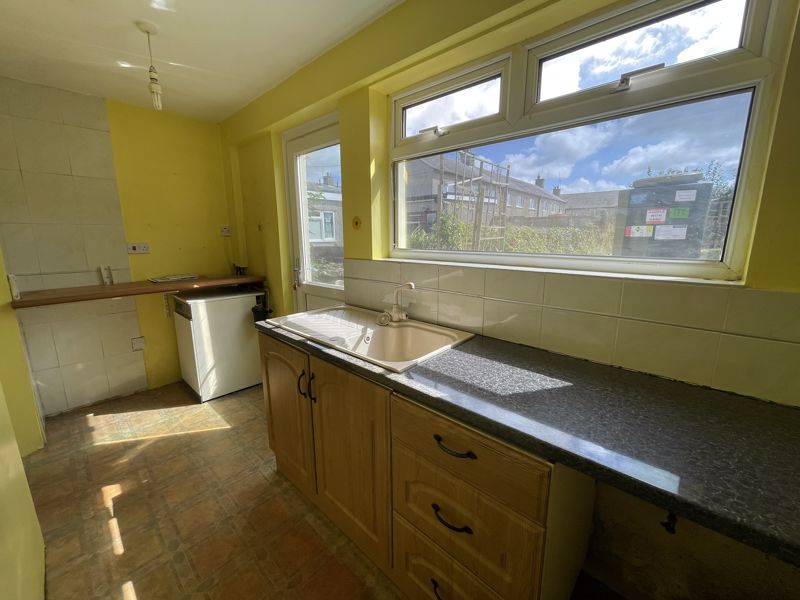
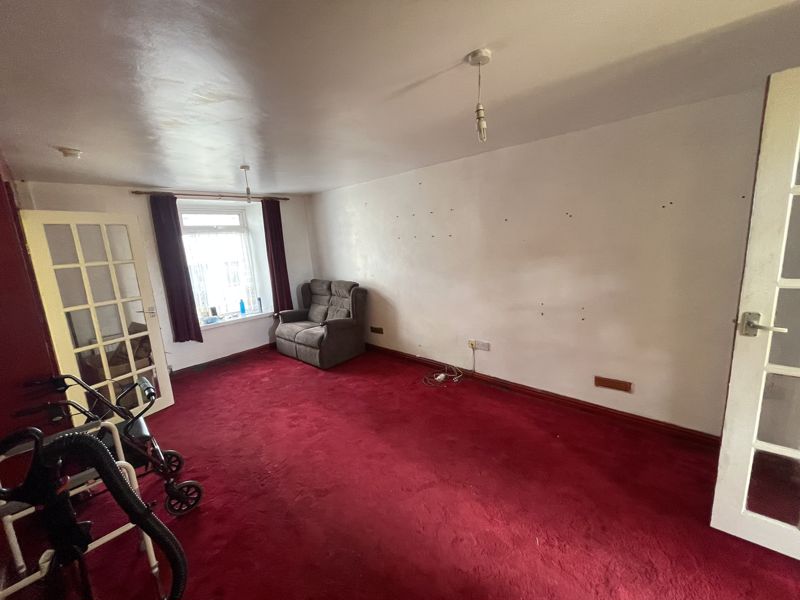
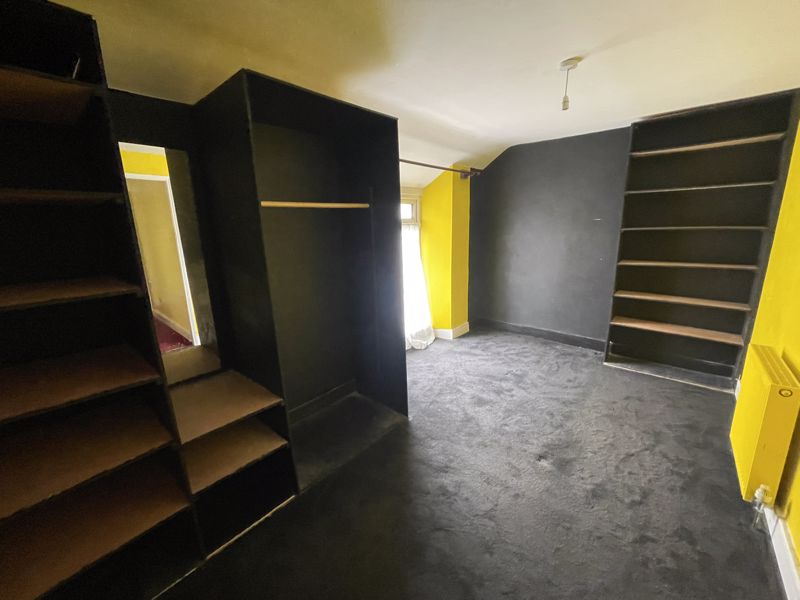
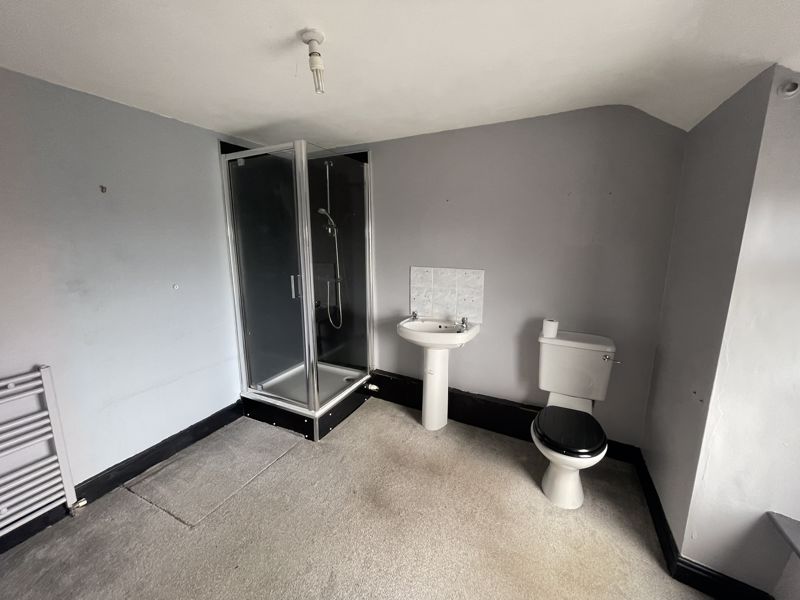
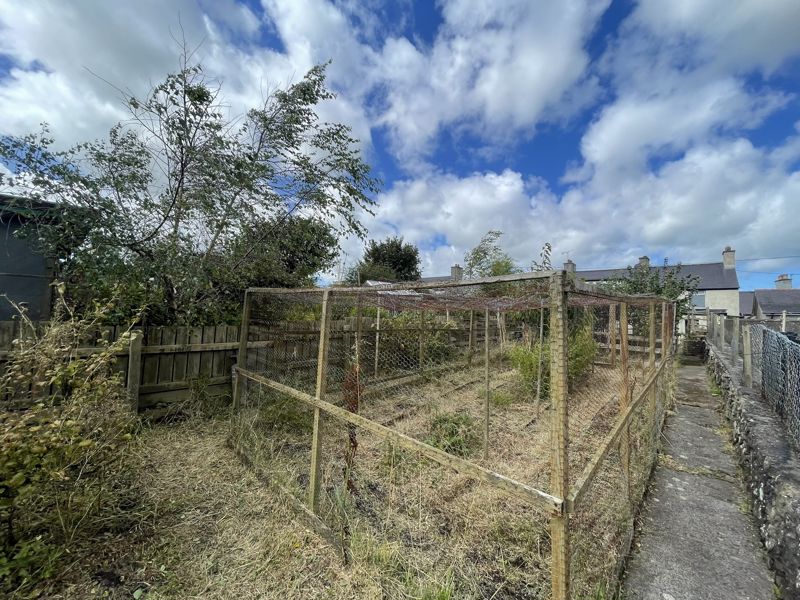
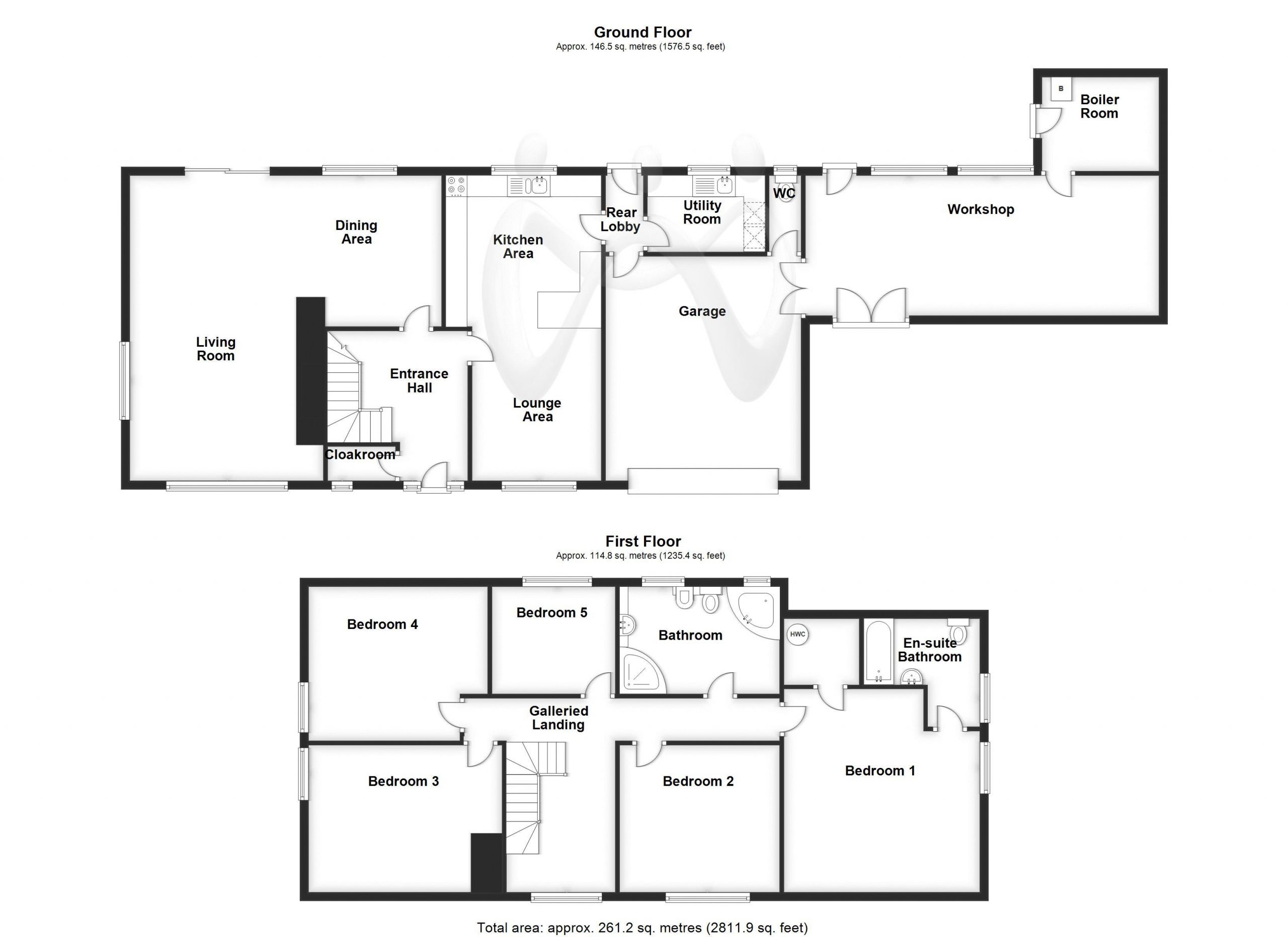









1 Bed End of Terrace For Sale
This one-bedroom house is perfect for those seeking spacious living accommodation with the added comfort of oil central heating. The property has a cosy charm, making it an ideal haven for singles or couples looking to embrace a simpler lifestyle. The spacious interior could indeed be remodelled comfortably into a two bedroom home subject to the necessary consents and is believed to be the previous configuration of the property.
Ground Floor
Entrance Hall
Radiator. Stairs to first floor. Door to:
Lounge/Dining Room 17' 8'' x 11' 3'' (5.38m x 3.43m) maximum dimensions
Window to front. Two radiators. Door to:
Kitchen 12' 10'' x 4' 11'' (3.91m x 1.50m) maximum dimensions
Fitted with a matching range of base and eye level units with worktop space over and sink unit with single drainer and mixer tap. Window to rear. Floor mounted oil-fired combination boiler. Door ro rear garden.
First Floor Landing
Door to:
Bedroom 14' 0'' x 8' 1'' (4.26m x 2.46m)
Window to front. Radiator.
Shower Room
Three piece suite comprising shower enclosure, pedestal wash hand basin and WC. Heated towel rail. Window to rear.
Outside
With long garden comprising seating area leading on to shed and then further garden behind currently host to fruit cages with mature plants and borders.
"*" indicates required fields
"*" indicates required fields
"*" indicates required fields