A detached three-bedroom bungalow with comfort and convenience, situated in the sought-after village of Llangristiolus, being only a mile or so from the A55 expressway and close to Llangefni town that offers a good range of amenities and schools. The property benefits from off road parking, a garage and spacious gardens.
The village is located circa. 2 miles SW of Llangefni (turning off the A5 and A55 at Llangefni). Llangristiolus, nestled in the heart of Anglesey, could be described as a haven of peace and serenity. It's a place where time seems to slow down, allowing you to soak in the beauty of the Welsh countryside. It’s also a place that has expanded in recent years with several new homes being built in the area and also has the benefit of a local primary school and is a mile or so from the Tafarn Y Rhos public house and 2 miles from the A55 expressway. The village boasts a rich cultural heritage that's deeply intertwined with its history. The St Cristiolus Church, from which the village gets its name, is a testament to this heritage. Despite its tranquil ambiance, Llangristiolus is far from isolated. Its strategic location in Anglesey means it's just a short drive away from the bustling towns of Llangefni (circa. 2 miles) and Holyhead (circa. 8 miles). This makes it an ideal spot for those seeking a peaceful retreat without being cut off from modern amenities. For the savvy property professional or business owner, Llangristiolus presents a unique opportunity. The village's serene charm, coupled with its strategic location, makes it a promising spot for a home.
From Llangefni proceed to the A55 junction and turn right on to the A5. Continue up the hill for about one mile and turn left onto the B4422 Bethel/Bodorgan Road. On reaching the village of Llangristiolus turn left passing the Primary school on the right. Take the next right into Llys Tregeirian estate and the property can then be found after a short distance on the left
Ground Floor
Hall
L shaped entrance hall with storage cupboard and doors leading off to:
Lounge 14' 8'' x 12' 4'' (4.46m x 3.75m)
With UPVC double glazed window to front and feature fireplace with wooden beam over and multi fuel wood burning stove with glass door in chimney. Radiator & double radiator:
Kitchen/Dining Room 16' 3'' x 10' 3'' (4.95m x 3.12m)
A lovely impressive and modern room with a range of units to two walls. Upvc double glazed window to side & front, radiator and door to side and rear garden areas.
Bedroom One 13' 5'' x 9' 9'' (4.09m x 2.97m)
Double radiator, uPVC double glazed doors to garden decking area:
Bedroom Two 9' 9'' x 9' 1'' (2.97m x 2.78m)
With UPVC double glazed entrance doors to garden:
Bedroom Three 9' 1'' x 8' 2'' (2.78m x 2.50m)
UPVC double glazed window to side, radiator:
Bathroom
Modern fitted suite with bath, WC and wash hand basin:
Outside
Side drive to front with off road parking and SINGLE GARAGE
Lawn garden area to front with additional rear garden and decking area.
The Property
Modern built of assumed cavity brick/block walls under a traditional pitched roof with Upvc double glazing.
Services
We understand the property benefits from mains Water, Electricity and drainage.
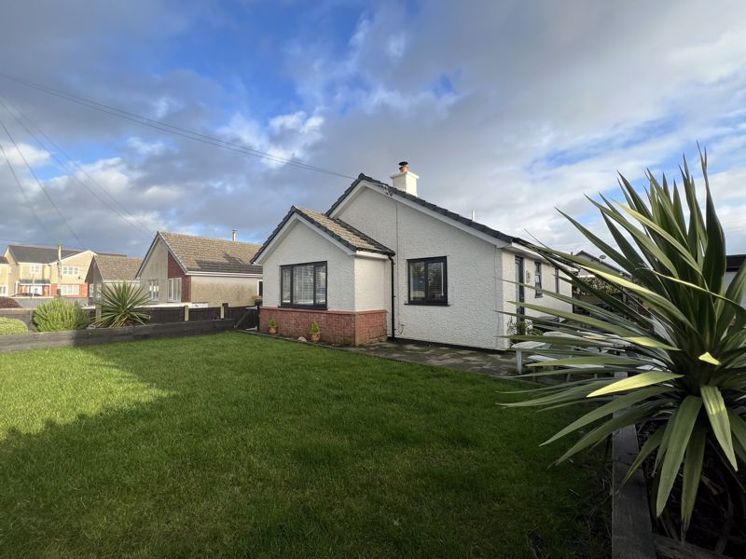
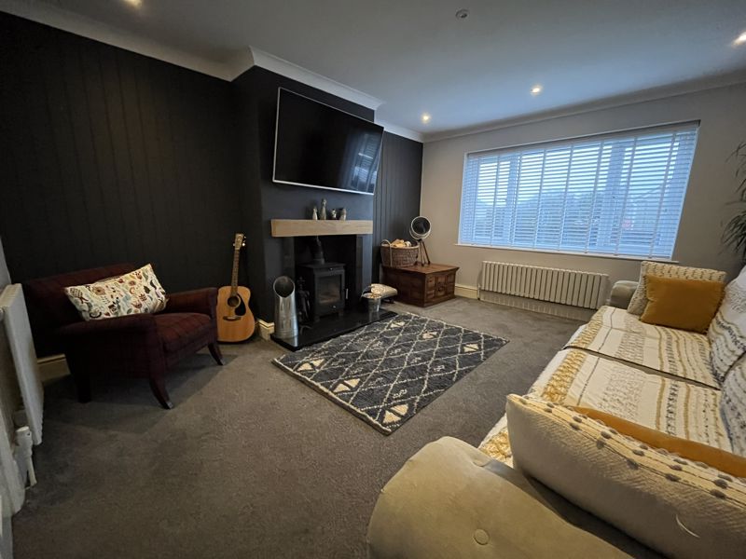
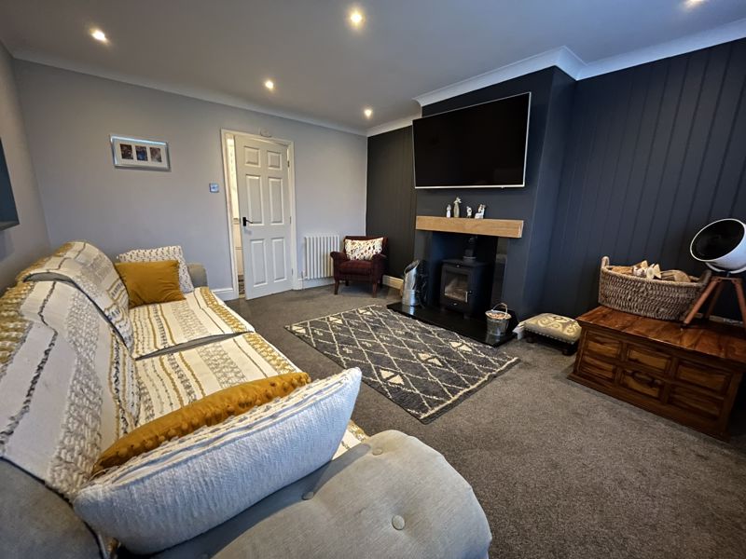
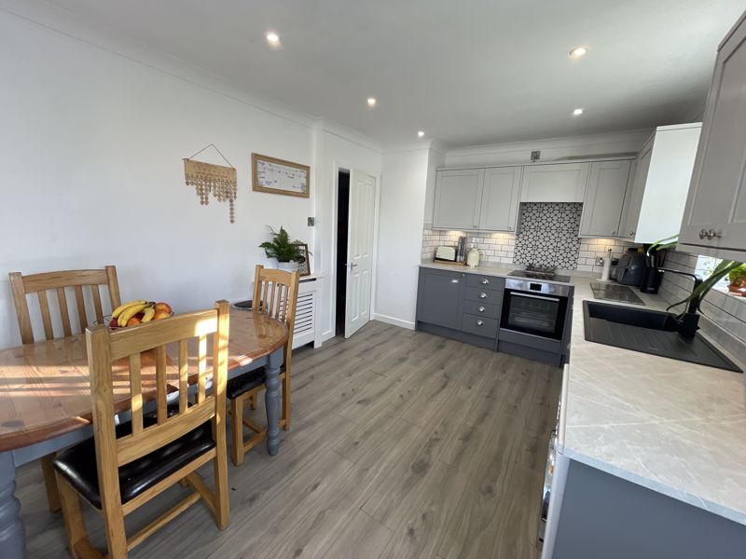
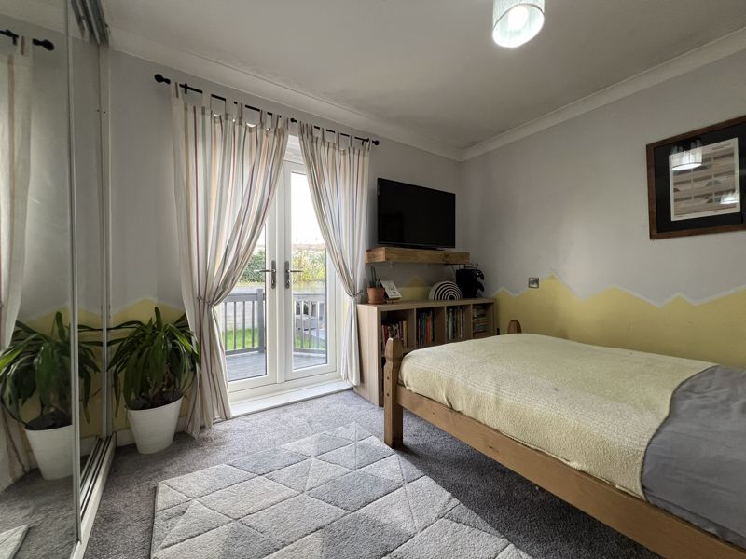
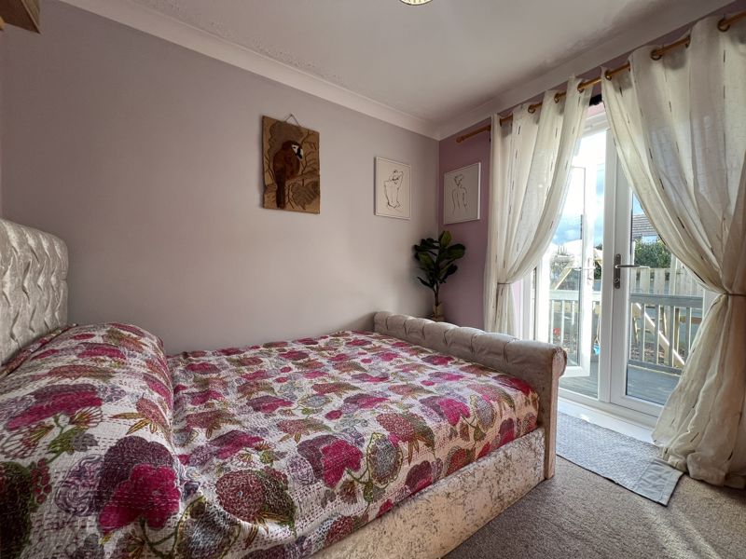
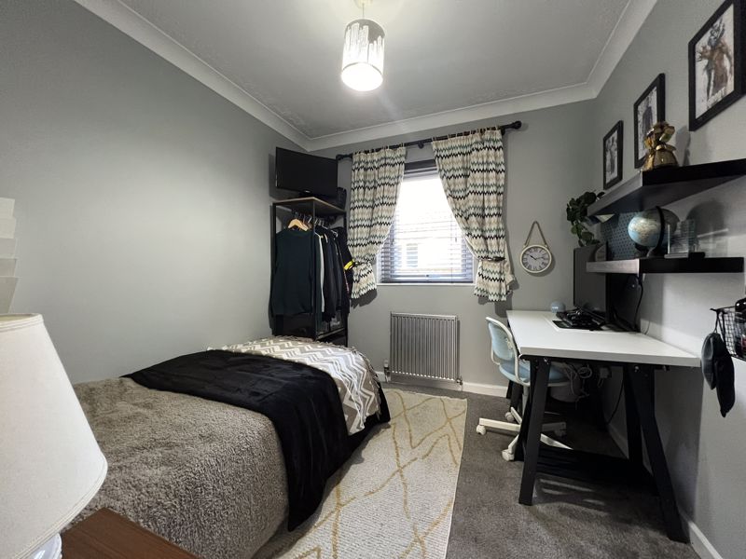
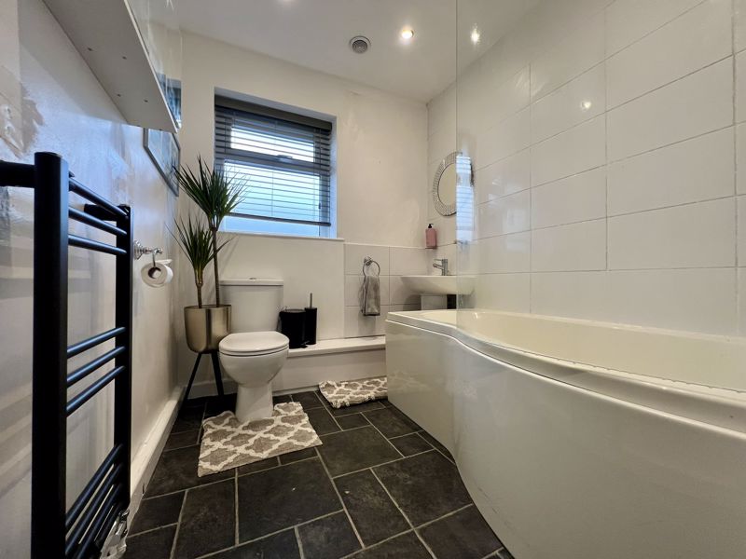
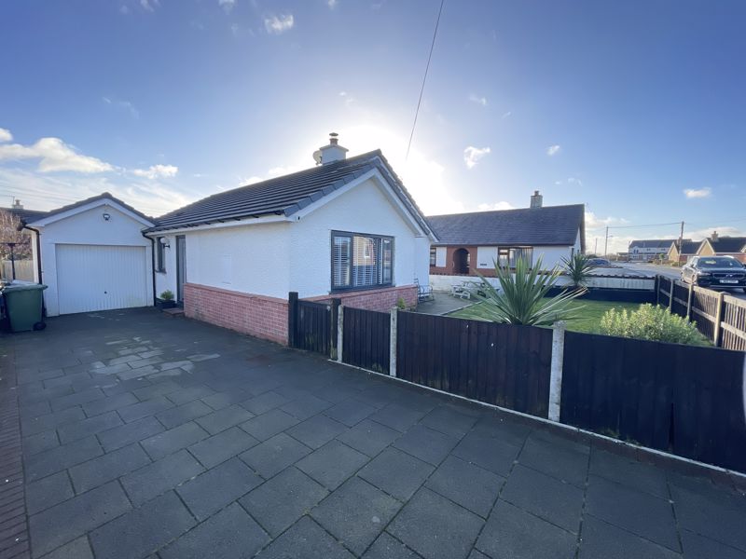
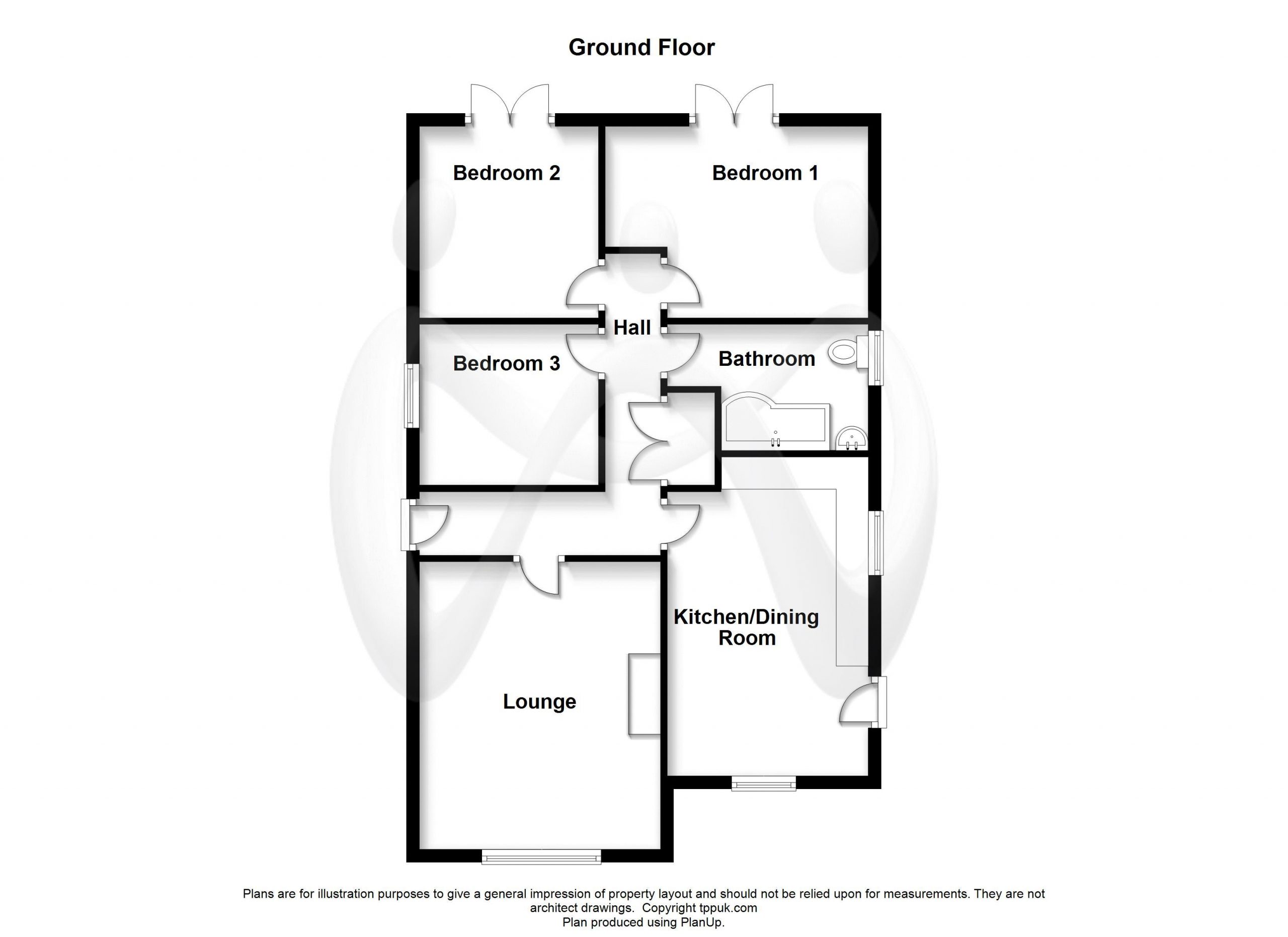
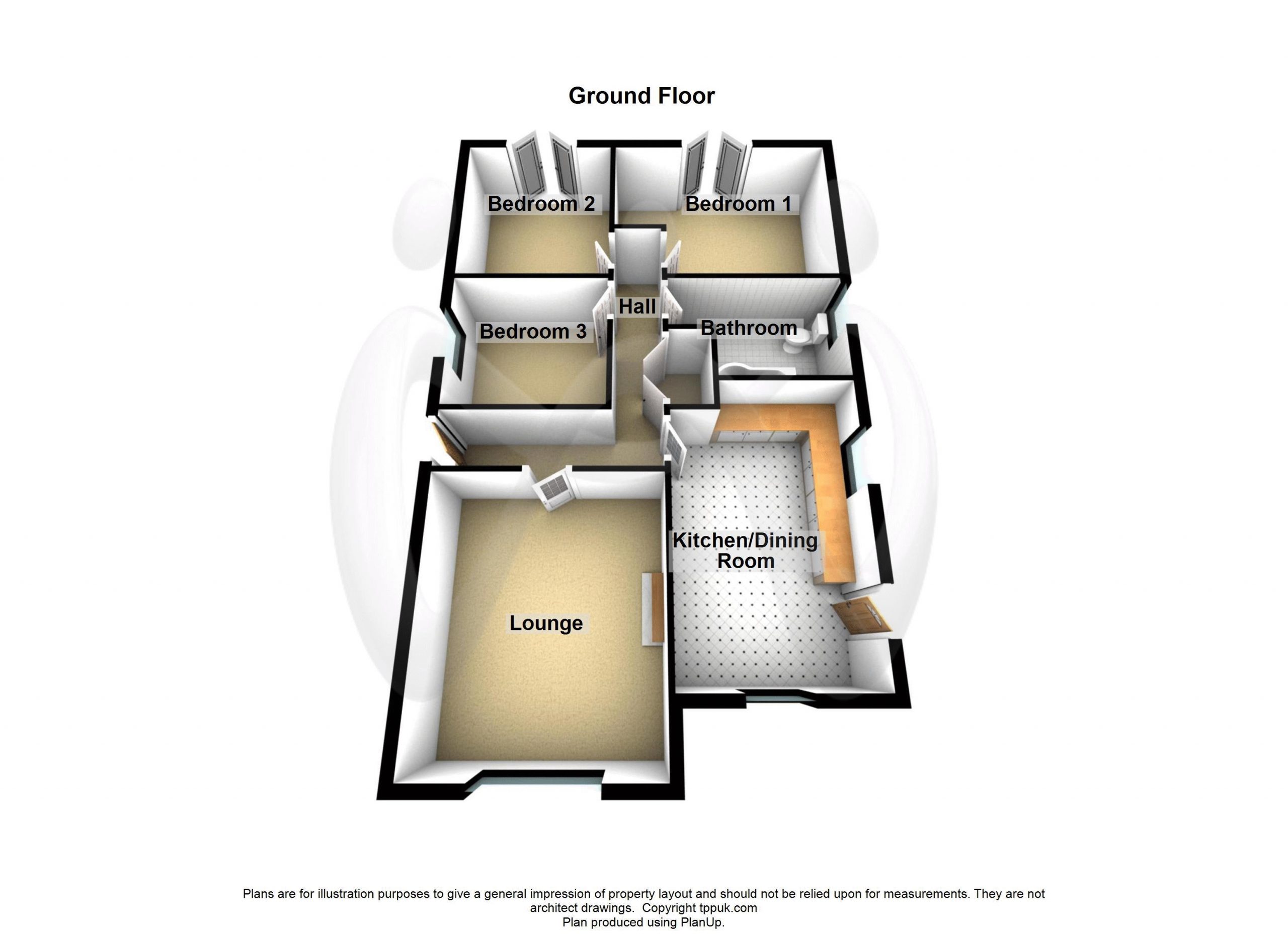









3 Bed Detached For Sale
A detached three-bedroom bungalow with comfort and convenience, situated in the sought-after village of Llangristiolus, being only a mile or so from the A55 expressway and close to Llangefni town that offers a good range of amenities and schools. The property benefits from off road parking, a garage and spacious gardens.
Ground Floor
Hall
L shaped entrance hall with storage cupboard and doors leading off to:
Lounge 14' 8'' x 12' 4'' (4.46m x 3.75m)
With UPVC double glazed window to front and feature fireplace with wooden beam over and multi fuel wood burning stove with glass door in chimney. Radiator & double radiator:
Kitchen/Dining Room 16' 3'' x 10' 3'' (4.95m x 3.12m)
A lovely impressive and modern room with a range of units to two walls. Upvc double glazed window to side & front, radiator and door to side and rear garden areas.
Bedroom One 13' 5'' x 9' 9'' (4.09m x 2.97m)
Double radiator, uPVC double glazed doors to garden decking area:
Bedroom Two 9' 9'' x 9' 1'' (2.97m x 2.78m)
With UPVC double glazed entrance doors to garden:
Bedroom Three 9' 1'' x 8' 2'' (2.78m x 2.50m)
UPVC double glazed window to side, radiator:
Bathroom
Modern fitted suite with bath, WC and wash hand basin:
Outside
Side drive to front with off road parking and SINGLE GARAGE
Lawn garden area to front with additional rear garden and decking area.
The Property
Modern built of assumed cavity brick/block walls under a traditional pitched roof with Upvc double glazing.
Services
We understand the property benefits from mains Water, Electricity and drainage.
"*" indicates required fields
"*" indicates required fields
"*" indicates required fields