Discover a recenlty refurbished semi-detached cottage in Llangristiolus, offering three bedrooms, an attic room, a detached garage and stunning Snowdonia views. Enjoy rural living with proximity to Llangefni's amenities and the beaches of Aberffraw and Newborough.
Charming Countryside Retreat with Mountain Views
Nestled in the picturesque village of Llangristiolus, this refurbished semi-detached cottage perfectly blends traditional charm with modern comforts. This delightful three-bedroom property boasts a spacious attic room. The home is thoughtfully designed to capture the breathtaking views of the Snowdonia mountain range, providing a serene backdrop to your everyday life. The property also features a detached garage, ideal for storage or a workshop, and ample outdoor space for enjoying the rural setting. With its tasteful refurbishment, this home is ready to welcome you into a lifestyle of comfort and natural beauty.
Llangristiolus is a quintessential Welsh village that offers the best of both worlds: the peace of rural living and the convenience of nearby amenities. Just a short drive away, the vibrant town of Llangefni provides a range of shops, cafes, and essential services, ensuring all your needs are met. For those who love the coast, the stunning beaches of Aberffraw and Newborough are just a short drive away, offering endless opportunities for seaside adventures. Whether you're exploring the rugged coastline or enjoying the local countryside, this location is perfect for those seeking a balanced lifestyle. Embrace the charm of village life while staying connected to the wider attractions of Anglesey and beyond.
Ground floor
Lounge 4.38m (14'5") x 3.63m (11'11") maximum dimensions
Fireplace. Radiator. Double door to front. Door to:
Bedroom 1 3.27m (10'9") x 2.72m (8'11")
Window to front. Radiator. Door to:
Vanity Unit 2.00m (6'7") x 1.53m (5')
Window to rear.
Hall
Door to:
Bedroom 2 3.00m (9'10") x 2.72m (8'11") 3.00m (9'10") x 2.72m (8'11")
Window to front. Radiator.
Bedroom 3 3.07m (10'1") x 2.69 m (8'8") max dimensions
Window to rear. Radiator.
Kitchen/Diner 3.92m (12'10") x 3.57m (11'9")
Fitted with a matching range of base and eye level units. Sink. Space for cooker. Window to rear and Window to side. Radiator. Door to:
Utility Area 1.70m (5'7") x 1.17m (3'10")
Stairs to Attic Room. Space for Fridge/Freezer.
Rear Porch
Window to rear. Window to side. Door to:
Inner Hallway
Double door to Storage cupboard.
Shower Room
Three piece suite comprising shower area, wash hand basin and WC. Window to rear. Radiator.
Store Room 3.25m (10'8") x 2.27m (7'5") 3.25m (10'8") x 2.27m (7'5")
Window to rear. Plumbing for washing machine.
First Floor
Attic room 7.10m (23'4") x 4.40m (14'5")
Two skylights. Radiator. Restricted head height.
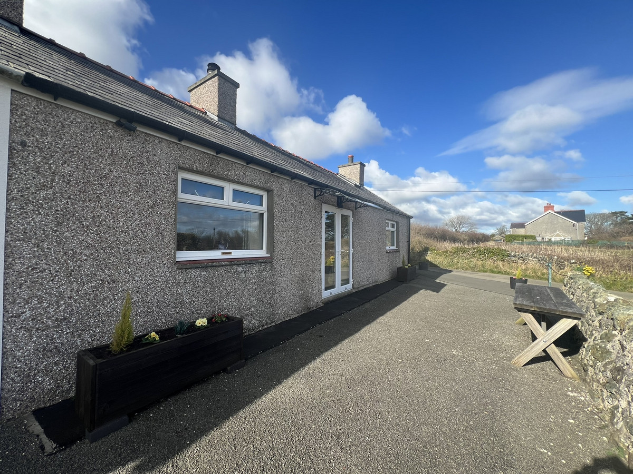

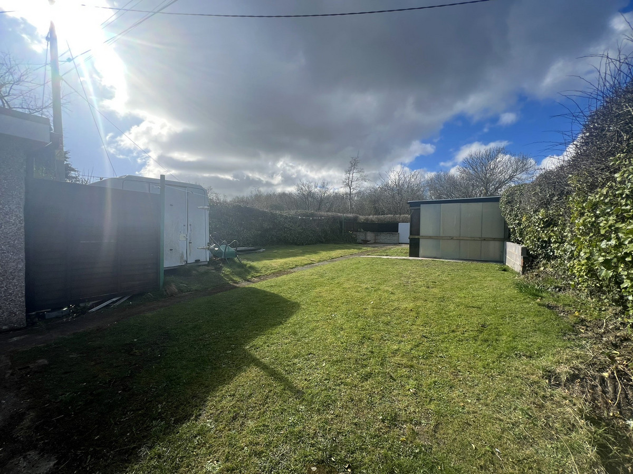

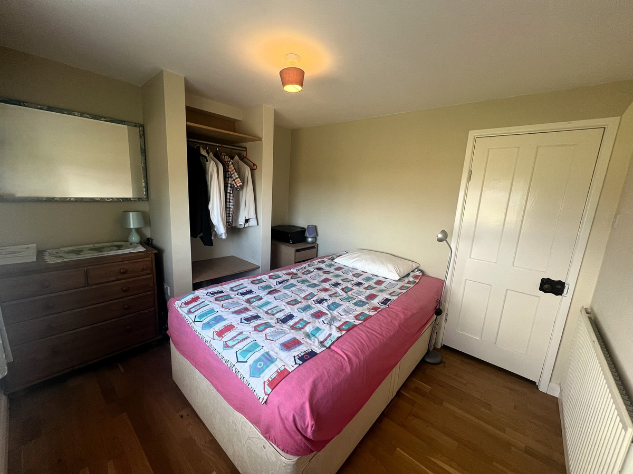
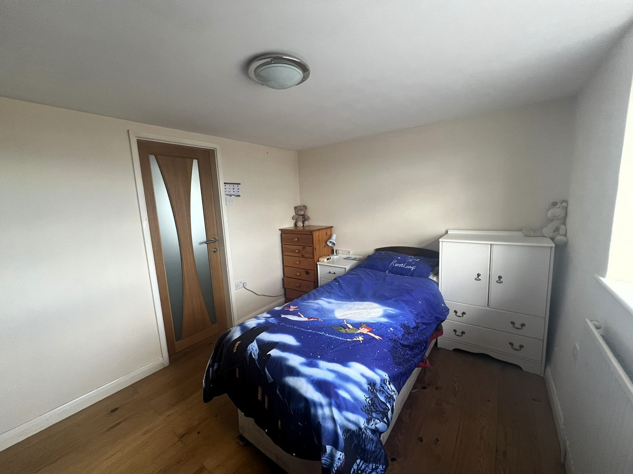
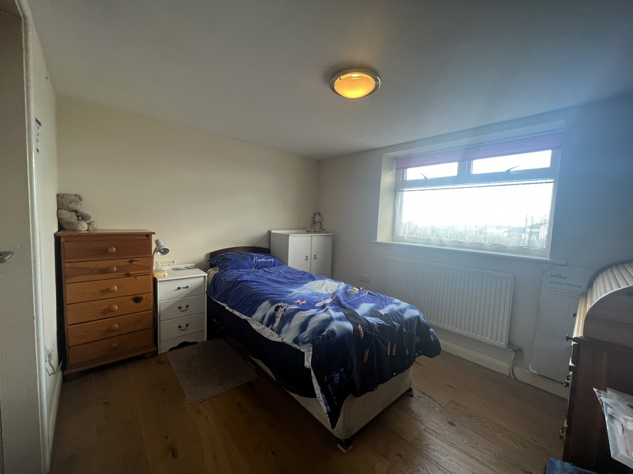
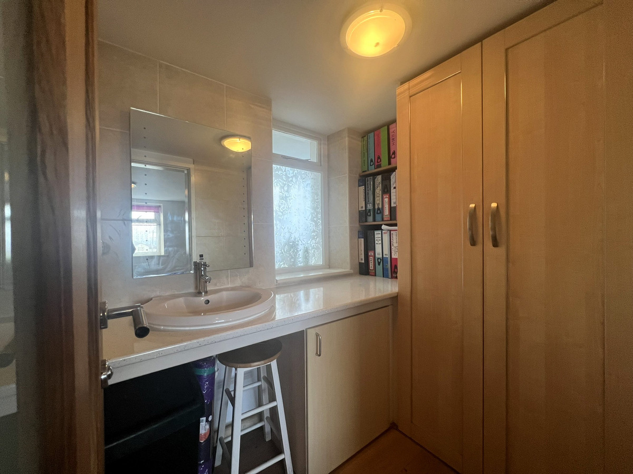
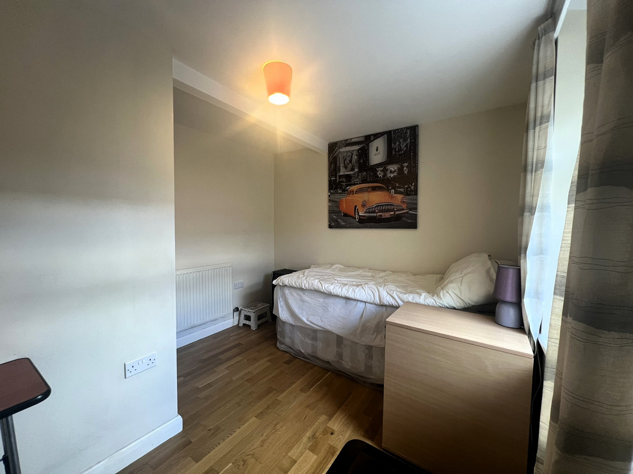
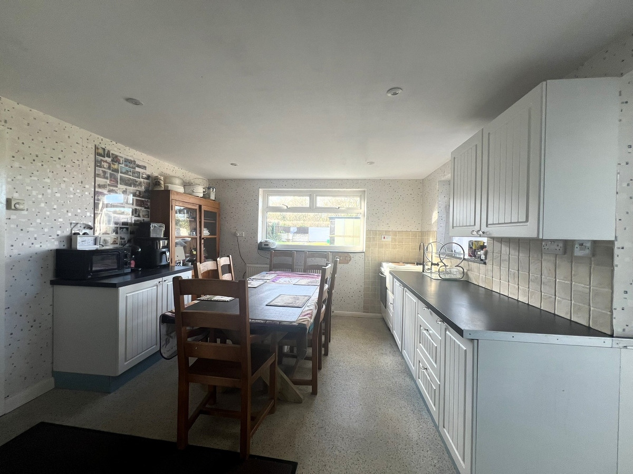
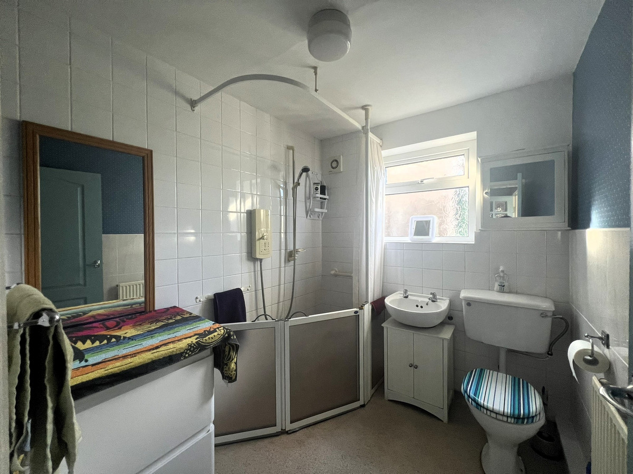
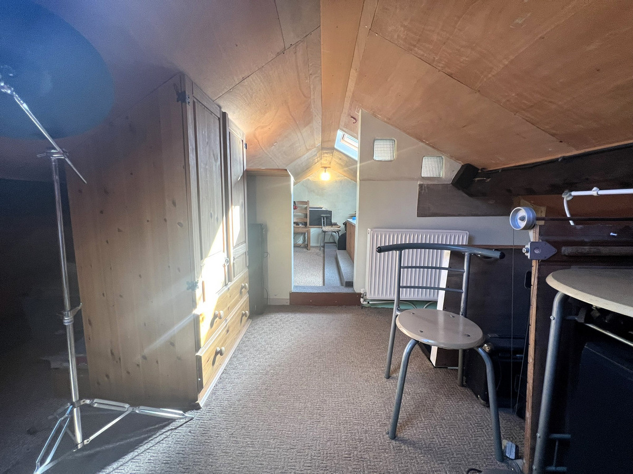

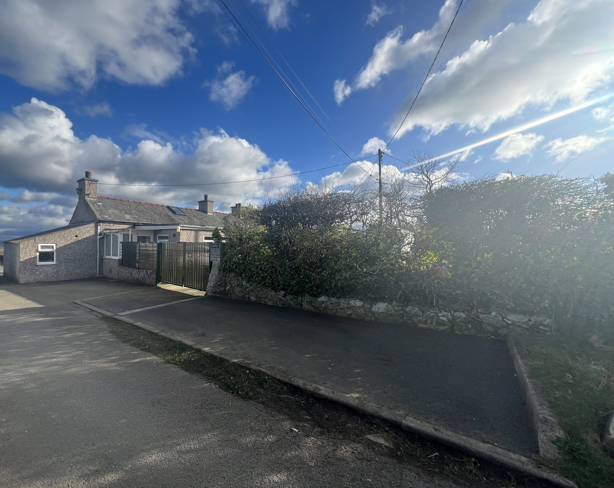
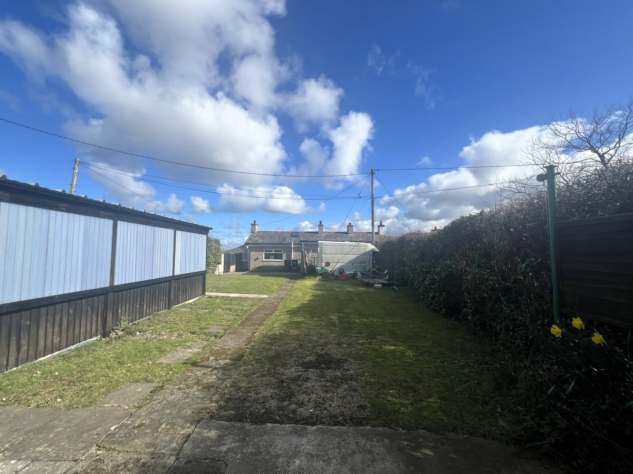
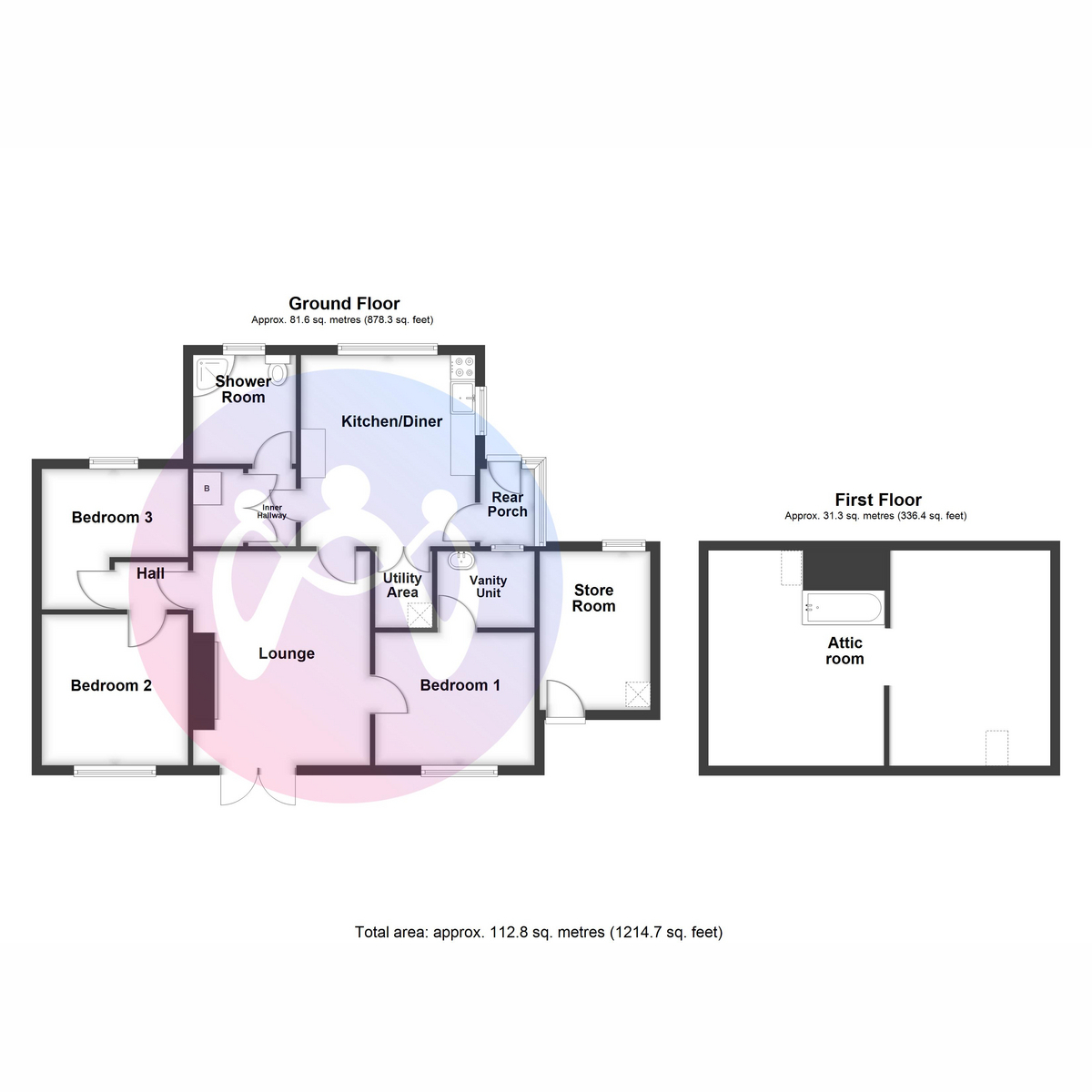
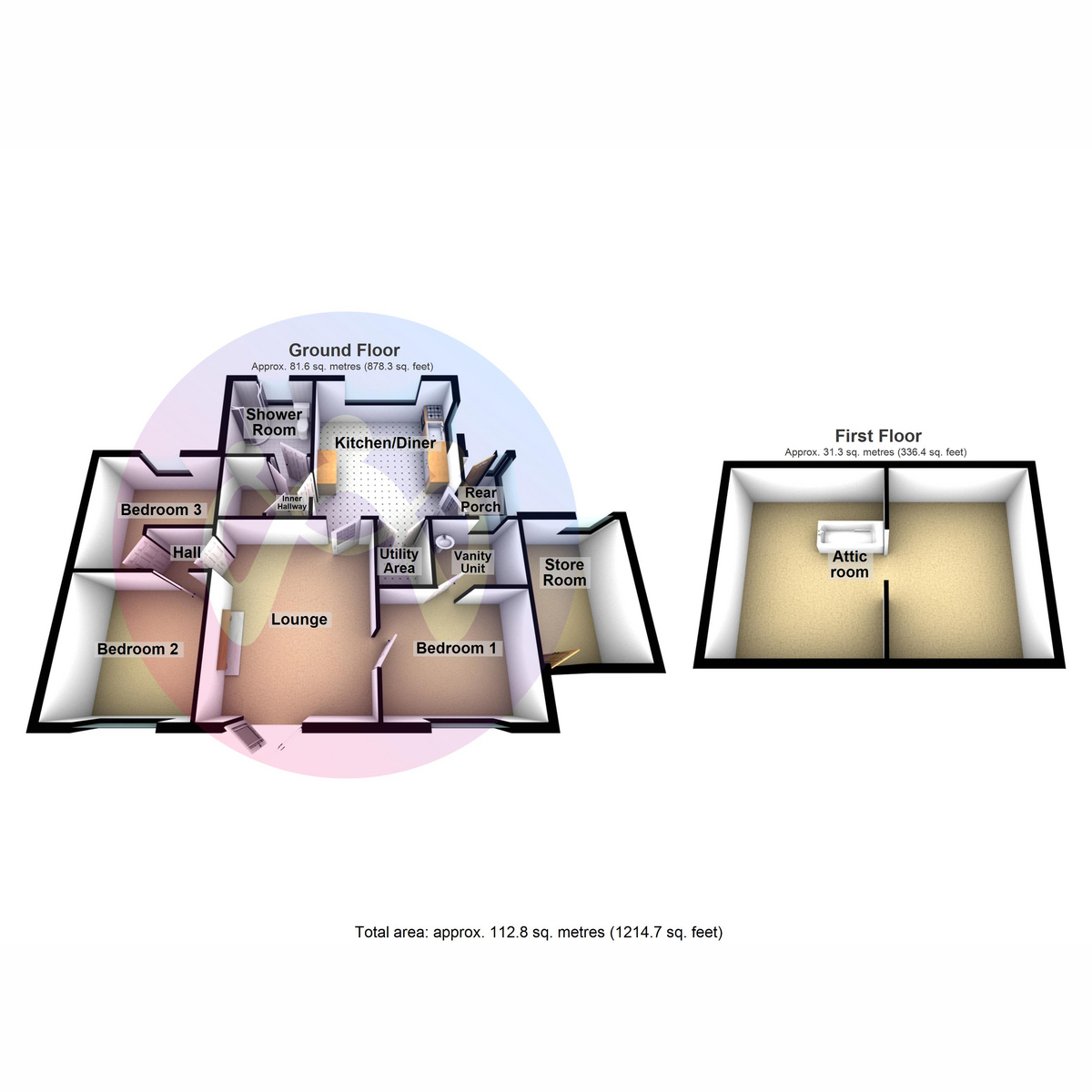















3 Bed Cottage For Sale
Discover a recenlty refurbished semi-detached cottage in Llangristiolus, offering three bedrooms, an attic room, a detached garage and stunning Snowdonia views. Enjoy rural living with proximity to Llangefni's amenities and the beaches of Aberffraw and Newborough.
Charming Countryside Retreat with Mountain Views
Nestled in the picturesque village of Llangristiolus, this refurbished semi-detached cottage perfectly blends traditional charm with modern comforts. This delightful three-bedroom property boasts a spacious attic room. The home is thoughtfully designed to capture the breathtaking views of the Snowdonia mountain range, providing a serene backdrop to your everyday life. The property also features a detached garage, ideal for storage or a workshop, and ample outdoor space for enjoying the rural setting. With its tasteful refurbishment, this home is ready to welcome you into a lifestyle of comfort and natural beauty.
Llangristiolus is a quintessential Welsh village that offers the best of both worlds: the peace of rural living and the convenience of nearby amenities. Just a short drive away, the vibrant town of Llangefni provides a range of shops, cafes, and essential services, ensuring all your needs are met. For those who love the coast, the stunning beaches of Aberffraw and Newborough are just a short drive away, offering endless opportunities for seaside adventures. Whether you're exploring the rugged coastline or enjoying the local countryside, this location is perfect for those seeking a balanced lifestyle. Embrace the charm of village life while staying connected to the wider attractions of Anglesey and beyond.
Ground floor
Lounge 4.38m (14'5") x 3.63m (11'11") maximum dimensions
Fireplace. Radiator. Double door to front. Door to:
Bedroom 1 3.27m (10'9") x 2.72m (8'11")
Window to front. Radiator. Door to:
Vanity Unit 2.00m (6'7") x 1.53m (5')
Window to rear.
Hall
Door to:
Bedroom 2 3.00m (9'10") x 2.72m (8'11") 3.00m (9'10") x 2.72m (8'11")
Window to front. Radiator.
Bedroom 3 3.07m (10'1") x 2.69 m (8'8") max dimensions
Window to rear. Radiator.
Kitchen/Diner 3.92m (12'10") x 3.57m (11'9")
Fitted with a matching range of base and eye level units. Sink. Space for cooker. Window to rear and Window to side. Radiator. Door to:
Utility Area 1.70m (5'7") x 1.17m (3'10")
Stairs to Attic Room. Space for Fridge/Freezer.
Rear Porch
Window to rear. Window to side. Door to:
Inner Hallway
Double door to Storage cupboard.
Shower Room
Three piece suite comprising shower area, wash hand basin and WC. Window to rear. Radiator.
Store Room 3.25m (10'8") x 2.27m (7'5") 3.25m (10'8") x 2.27m (7'5")
Window to rear. Plumbing for washing machine.
First Floor
Attic room 7.10m (23'4") x 4.40m (14'5")
Two skylights. Radiator. Restricted head height.
"*" indicates required fields
"*" indicates required fields
"*" indicates required fields