Welcome to this three-bedroom property, offering a fantastic opportunity for those looking to create a personalised living space. This home, in need of modernisation, provides a canvas for you to bring your vision to life and add your own style and flair. Situated in the heart of Llangefni, the property boasts easy access to local amenities, schools, and transport links, ensuring convenience is always at your doorstep. We believe this property is possibly ideal for first-time buyers or investors seeking a project. With a touch of imagination and effort, this property can be transformed into a space that reflects your personal style and truly feels like a home.
As you step inside, you'll find a layout that maximises space and functionality. The ground floor hosts a convenient WC, alongside a living area that invites you to imagine cosy evenings and lively gatherings. The kitchen, while requiring updates, offers an area to design a modern culinary hub that suits your lifestyle. Venture upstairs to discover three bedrooms, each offering potential as a restful retreat or a creative workspace. The family bathroom on this floor provides a solid foundation for a contemporary redesign. Externally, the property benefits from a manageable garden space, and a shed perfect for storage space or as an external utility area.
From our Llangefni office make your way to Home bargains and continue up the hill passing the Huws Gray Building Merchant on the right. Take the next left hand turn onto Talwrn Road followed by the first left. The property will then be found after another left into the estate, on the left hand side.
Ground Floor
Hallway 16' 1'' x 6' 4'' (4.90m x 1.93m) max dimensions
Radiator. Stairs. Door to Storage cupboard, door to:
WC
Sink. Window to front
Living Room 15' 11'' x 10' 8'' (4.85m x 3.25m) max dimensions
Window to front. Radiator
Dining Room 10' 2'' x 9' 9'' (3.10m x 2.97m) max dimensions
Window to rear. Radiator. Door to storage cupboard. Door to:
Kitchen 10' 1'' x 5' 10'' (3.07m x 1.78m)
Fitted with a range of base and eye level units units, stainless steel sink, plumbing for washing machine, space for fridge/freezer and cooker. Window to rear. Door to two Storage cupboards.
First Floor
Landing
Doors to two Storage cupboards, one cupboard containing the boiler. door to:
Bedroom 1 13' 9'' x 9' 4'' (4.19m x 2.84m) max dimensions
Window to front.
Bedroom 2 10' 2'' x 9' 4'' (3.10m x 2.84m)
Window to rear. Double door to Storage cupboard
Bedroom 3 10' 0'' x 7' 7'' (3.05m x 2.31m) max dimensions
Window to front. Door to Storage cupboard.
Outside
Garden area to the rear. Washing line.
Shed 8' 6'' x 5' 11'' (2.59m x 1.80m)
Room for tumble dryer
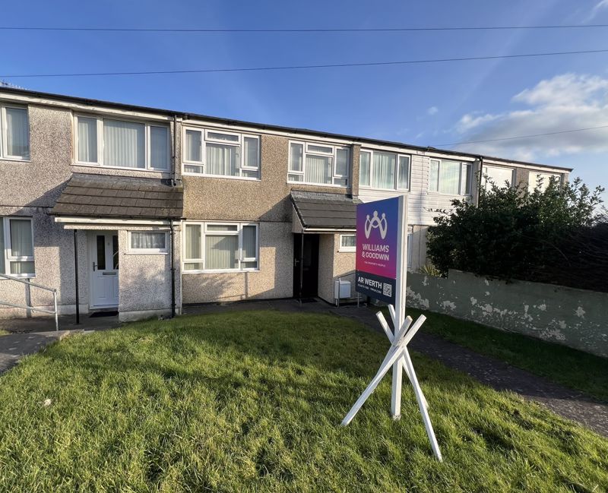
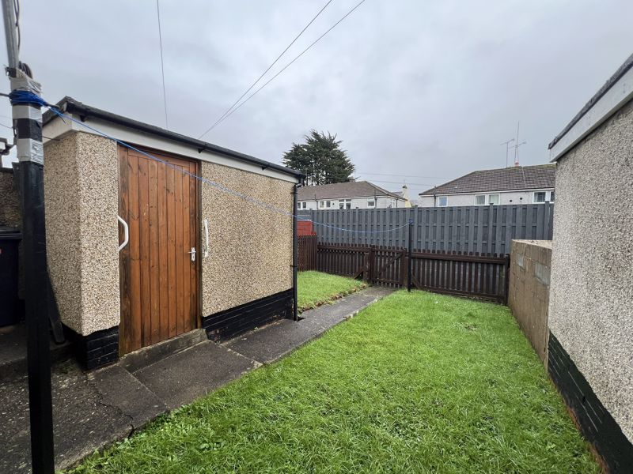
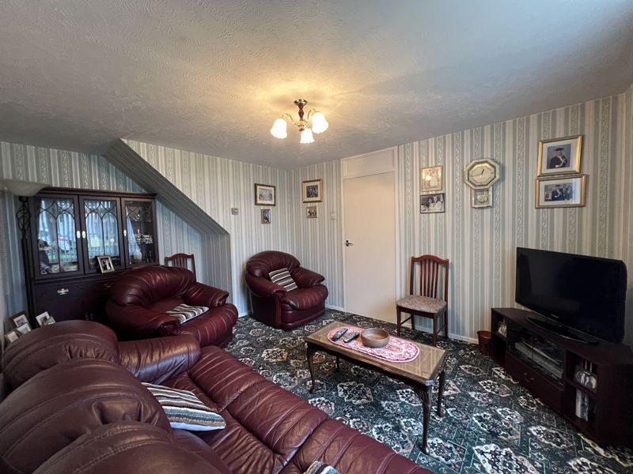
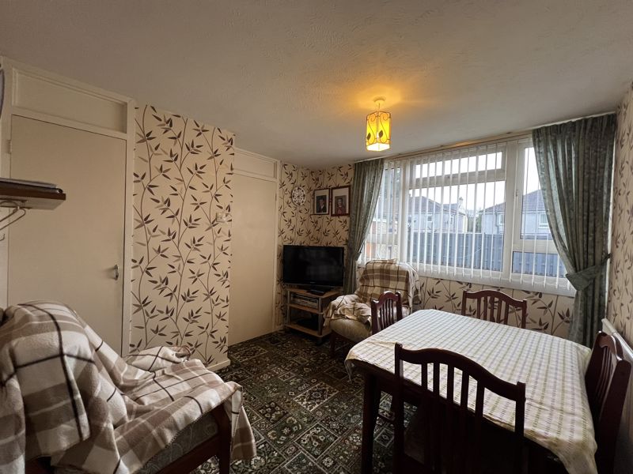
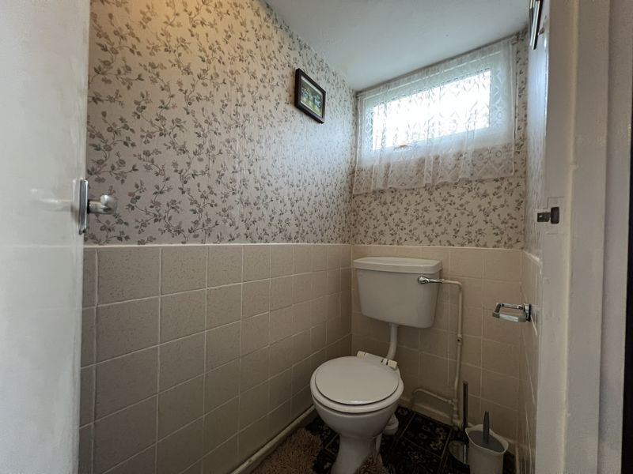
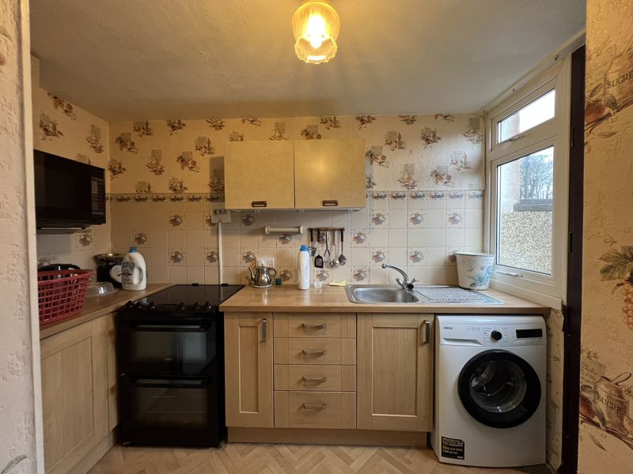
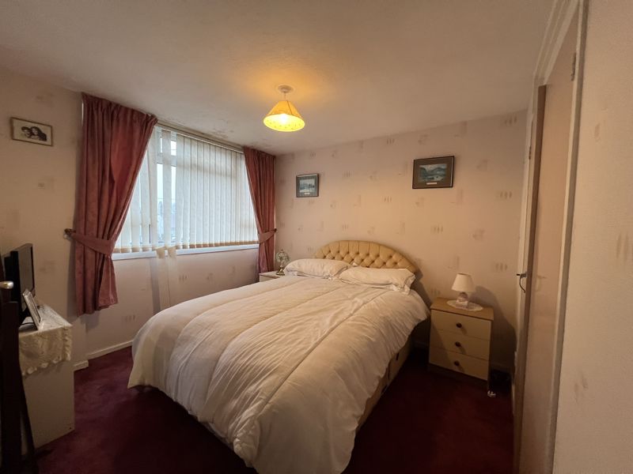
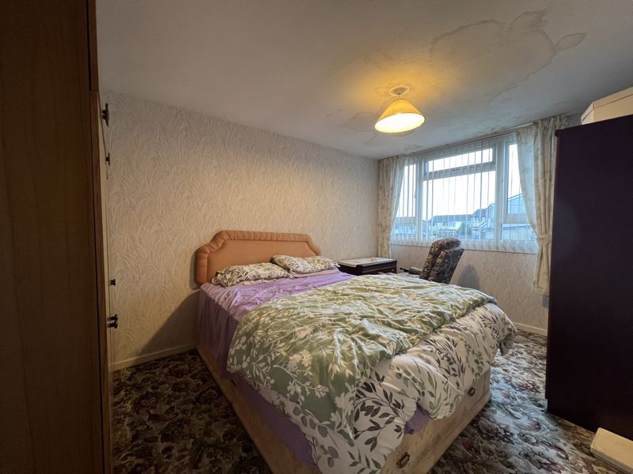
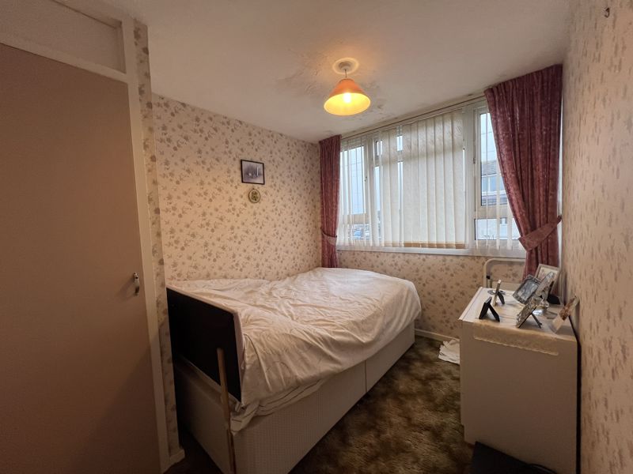
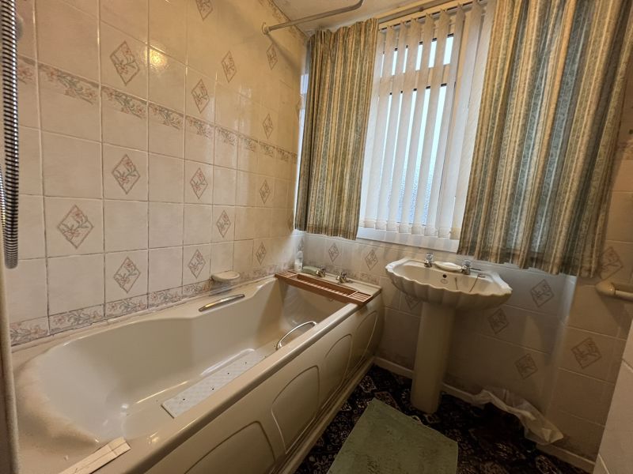
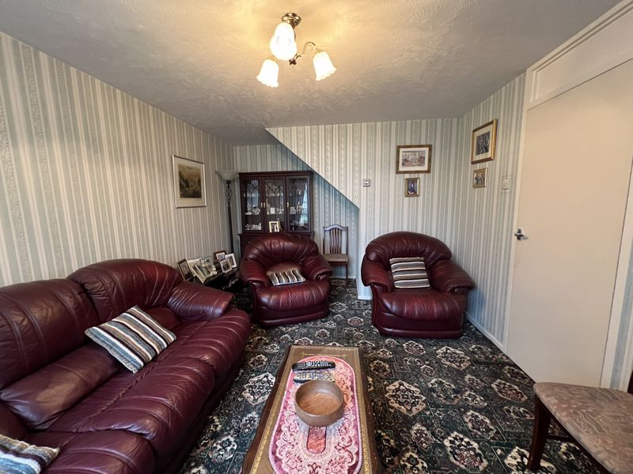
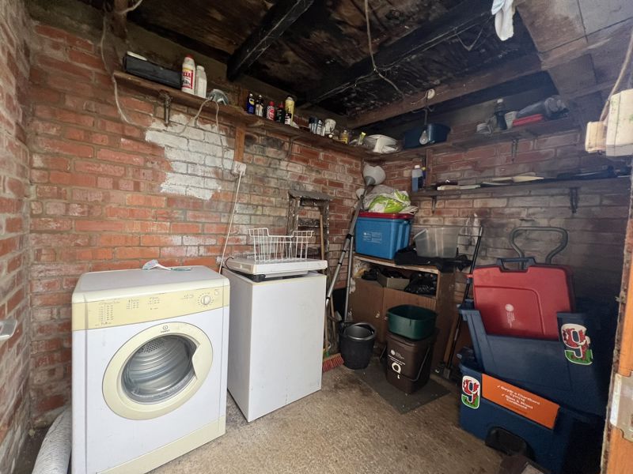
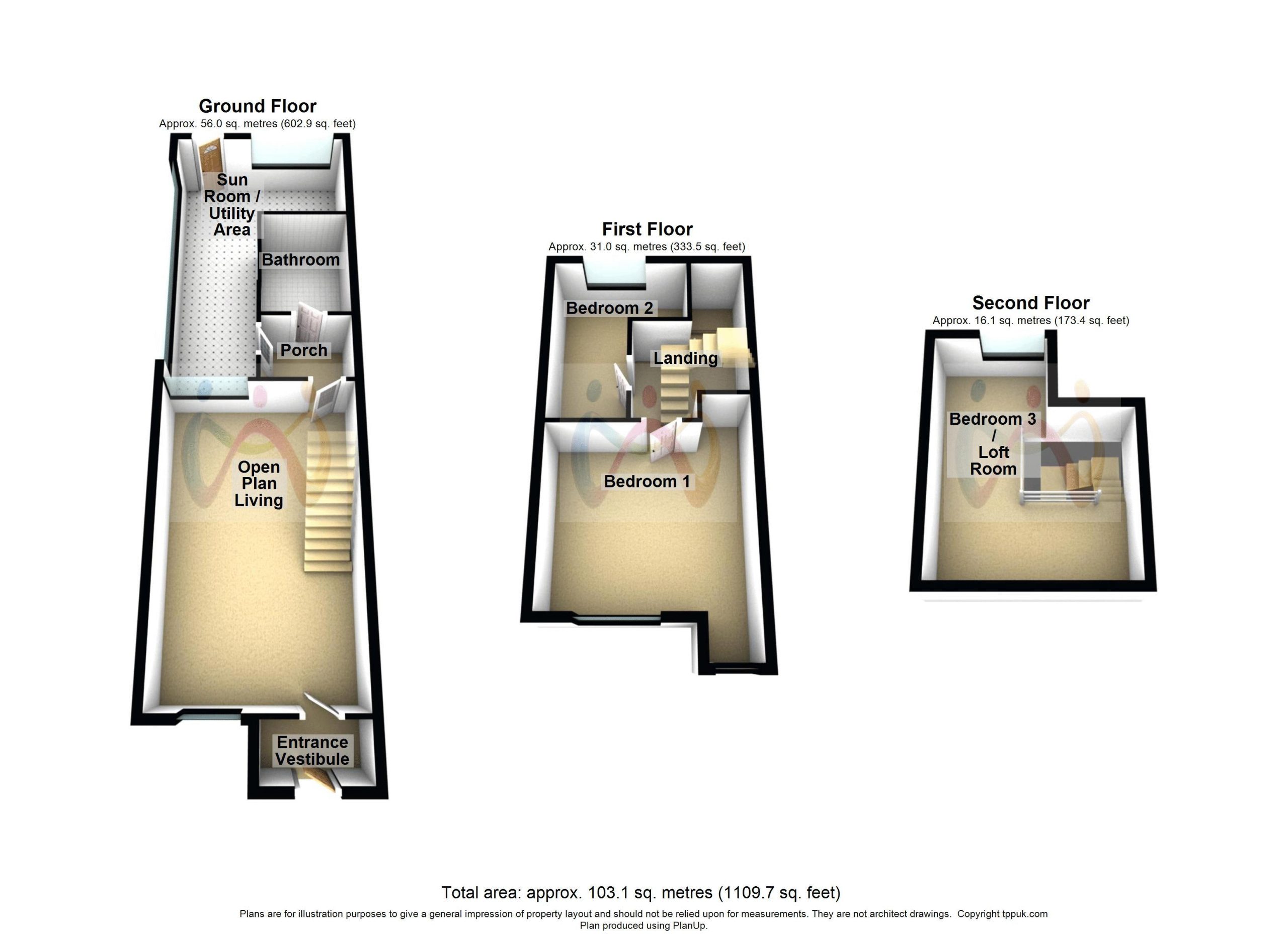
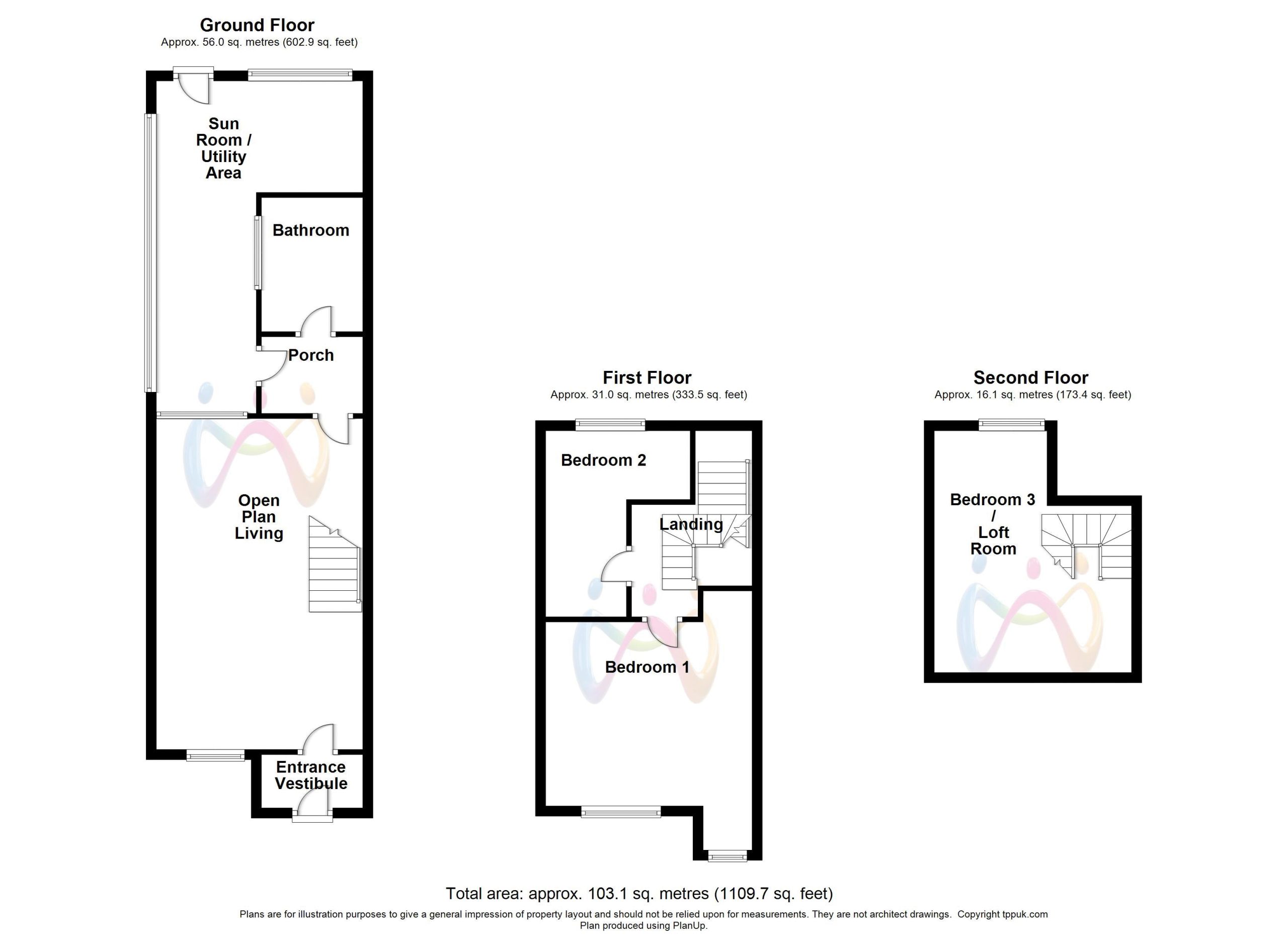












3 Bed Terraced For Sale
Welcome to this three-bedroom property, offering a fantastic opportunity for those looking to create a personalised living space. This home, in need of modernisation, provides a canvas for you to bring your vision to life and add your own style and flair. Situated in the heart of Llangefni, the property boasts easy access to local amenities, schools, and transport links, ensuring convenience is always at your doorstep. We believe this property is possibly ideal for first-time buyers or investors seeking a project. With a touch of imagination and effort, this property can be transformed into a space that reflects your personal style and truly feels like a home.
Ground Floor
Hallway 16' 1'' x 6' 4'' (4.90m x 1.93m) max dimensions
Radiator. Stairs. Door to Storage cupboard, door to:
WC
Sink. Window to front
Living Room 15' 11'' x 10' 8'' (4.85m x 3.25m) max dimensions
Window to front. Radiator
Dining Room 10' 2'' x 9' 9'' (3.10m x 2.97m) max dimensions
Window to rear. Radiator. Door to storage cupboard. Door to:
Kitchen 10' 1'' x 5' 10'' (3.07m x 1.78m)
Fitted with a range of base and eye level units units, stainless steel sink, plumbing for washing machine, space for fridge/freezer and cooker. Window to rear. Door to two Storage cupboards.
First Floor
Landing
Doors to two Storage cupboards, one cupboard containing the boiler. door to:
Bedroom 1 13' 9'' x 9' 4'' (4.19m x 2.84m) max dimensions
Window to front.
Bedroom 2 10' 2'' x 9' 4'' (3.10m x 2.84m)
Window to rear. Double door to Storage cupboard
Bedroom 3 10' 0'' x 7' 7'' (3.05m x 2.31m) max dimensions
Window to front. Door to Storage cupboard.
Outside
Garden area to the rear. Washing line.
Shed 8' 6'' x 5' 11'' (2.59m x 1.80m)
Room for tumble dryer
"*" indicates required fields
"*" indicates required fields
"*" indicates required fields