A fantastic opportunity to purchase a Detached Bungalow located in the popular development of Ty’n Coed conveniently located on the outskirts of the town yet within easy reach of Llangefni Town Centre which offers a variety of amenities including supermarkets, doctors surgery, library and primary and secondary schools. Current owners installed Solar Panels & Battery, a New Boiler & Central Heating System in November 2023. Property also benefits from uPVC double glazing and off-road parking.
Set in an elevated position within the development enjoying views of the local countryside. Greeted in to the main hallway with ample storage and leading to the majority of the principal rooms including both bedrooms, shower room, living room and kitchen with the dining room set off the kitchen and living room. Other similarly designed properties within the development have converted the attic space. We would always advise that interested parties to obtain the necessary consents before carrying out any works. Outside benefits from offroad parking and an enclosed rear garden.
Proceed out of Llangefni in the Brynteg/Benllech direction, after the turning for Rhosmeirch and Oriel Mon take the second right hand turn into Tyn Coed/Tyn Coed Uchaf. Proceed up the road following it around the left bend and NOT onto Tyn Coed Uchaf. Follow the road for a short distance turning right where the property will then be found on the left.
Ground Floor
Hallway
Radiator. Double door to Storage cupboard. Door to:
Living Room 15' 11'' x 12' 10'' (4.85m x 3.91m) max
uPVC double glazed window to front, and side. Electric fireplace. Radiator. Open plan to Dining room. door to:
Kitchen 11' 7'' x 9' 11'' (3.53m x 3.02m)
Fitted with a matching range of base and eye level units with worktop space over, stainless steel sink, plumbing for washing machine, space for fridge/freezer and cooker. uPVC double glazed window to side, radiator. Door to:
Dining Room 10' 10'' x 8' 10'' (3.30m x 2.69m)
uPVC double glazed window to front. Radiator.
Shower Room
Fitted with three piece suite comprising shower area, wash hand basin and WC. uPVC double glazed window to side. Heated towel rail.
Bedroom One 13' 10'' x 9' 11'' (4.21m x 3.02m)
uPVC double glazed window to rear. Built in wardrobes with sliding doors. Radiator.
Bedroom Two 11' 9'' x 8' 10'' (3.58m x 2.69m)
uPVC double glazed window to rear. Built in wardrobes with sliding doors. Radiator. Door to:
Garage 15' 9'' x 8' 11'' (4.80m x 2.72m)
Window to rear. Electric roller door.
Outside
Lawned area to the front of tarmacked driveway leading up to the side. Enclosed garden which is mainly laid to lawn with some hardstanding areas.
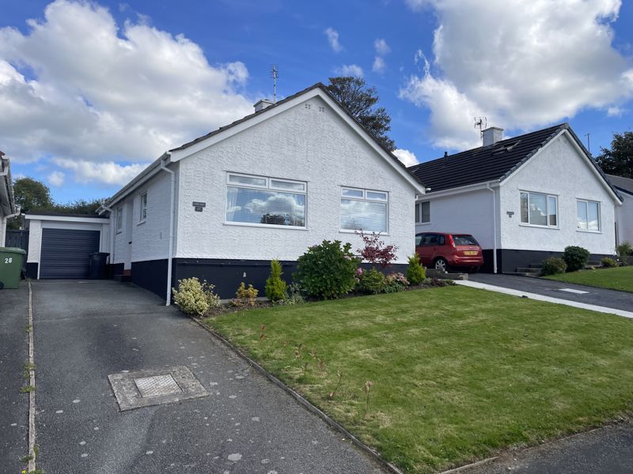
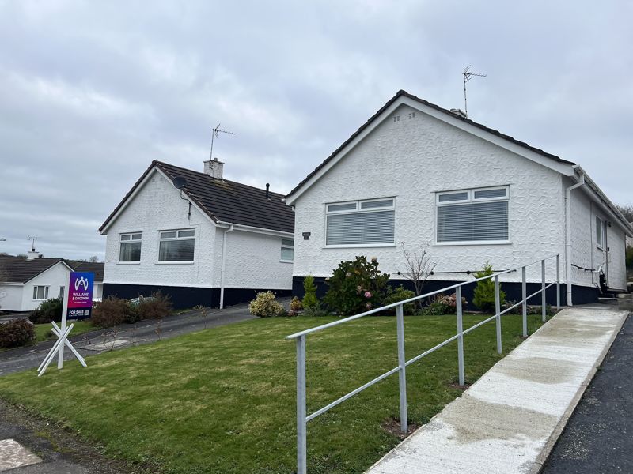
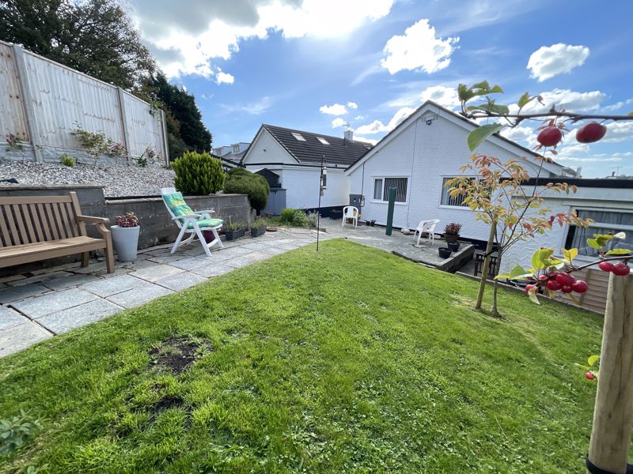
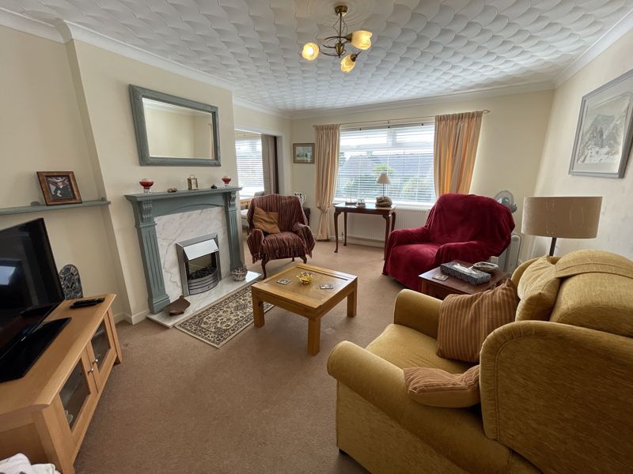
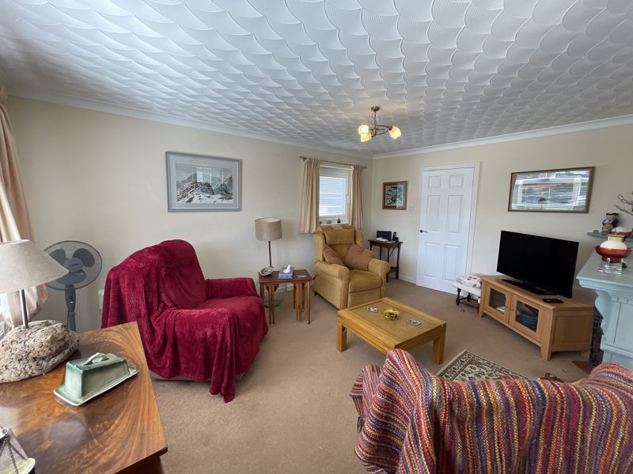
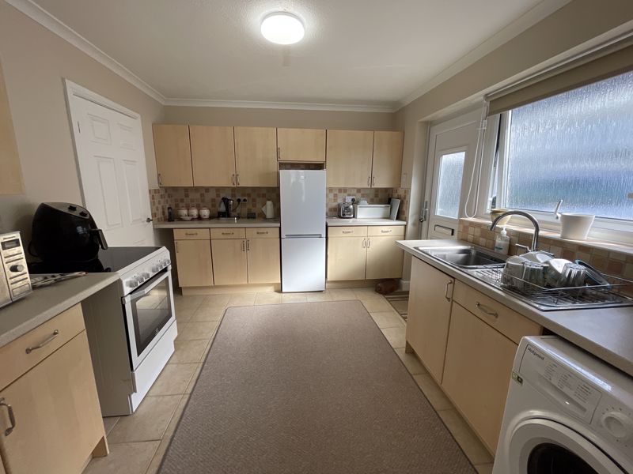
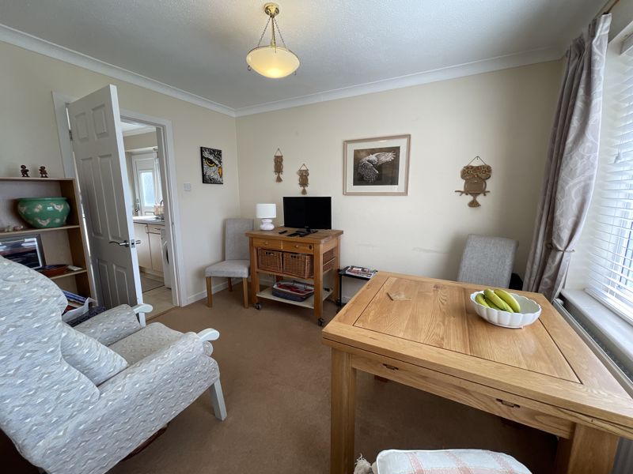
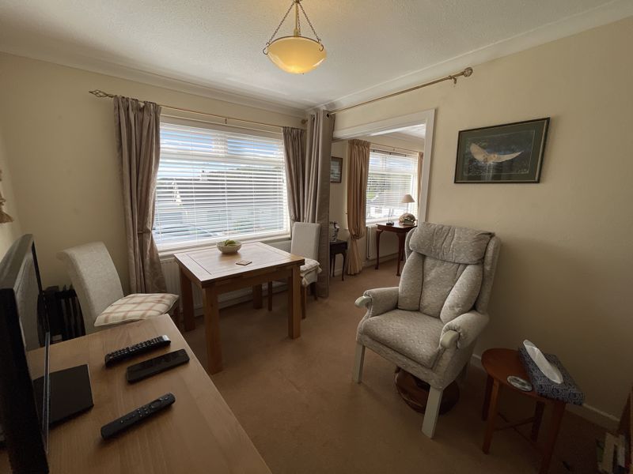
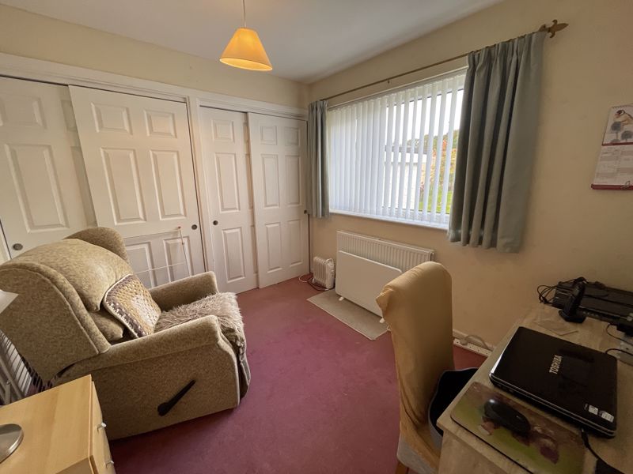
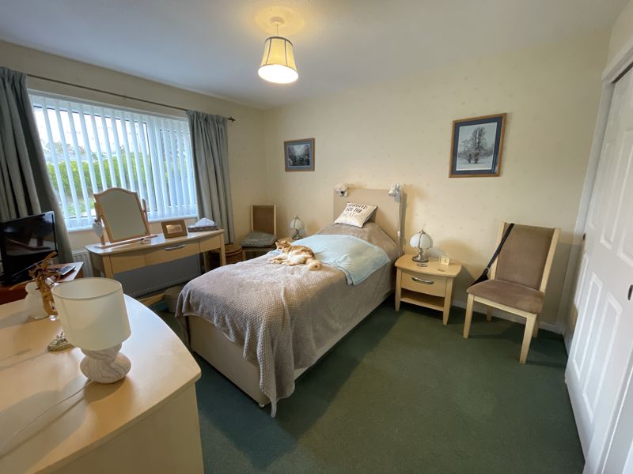
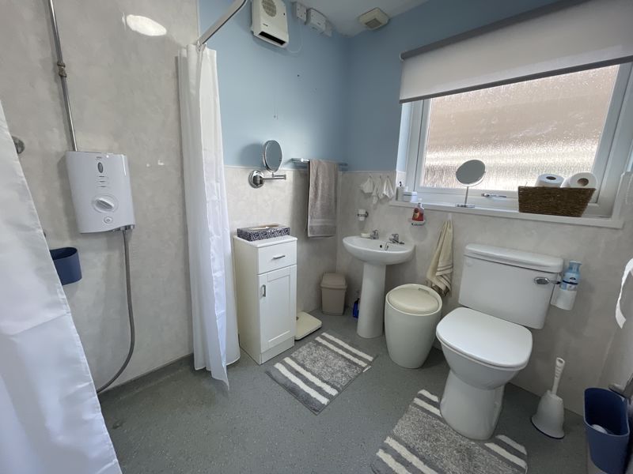
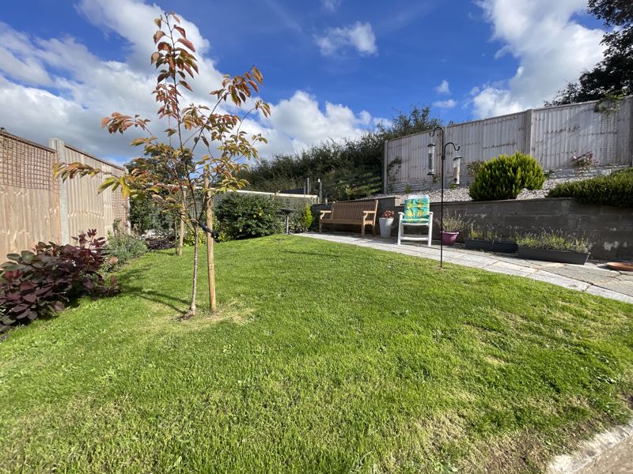
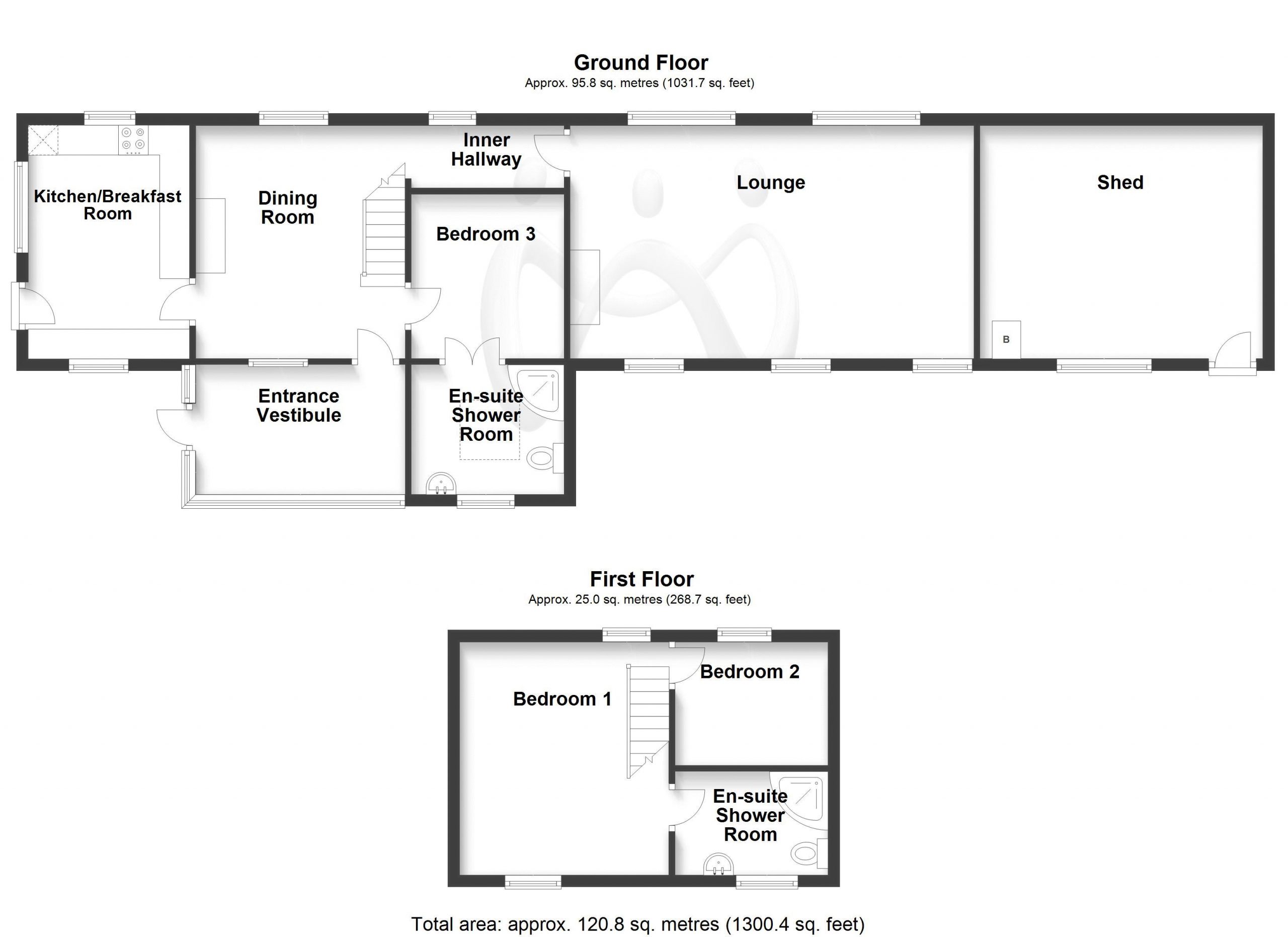
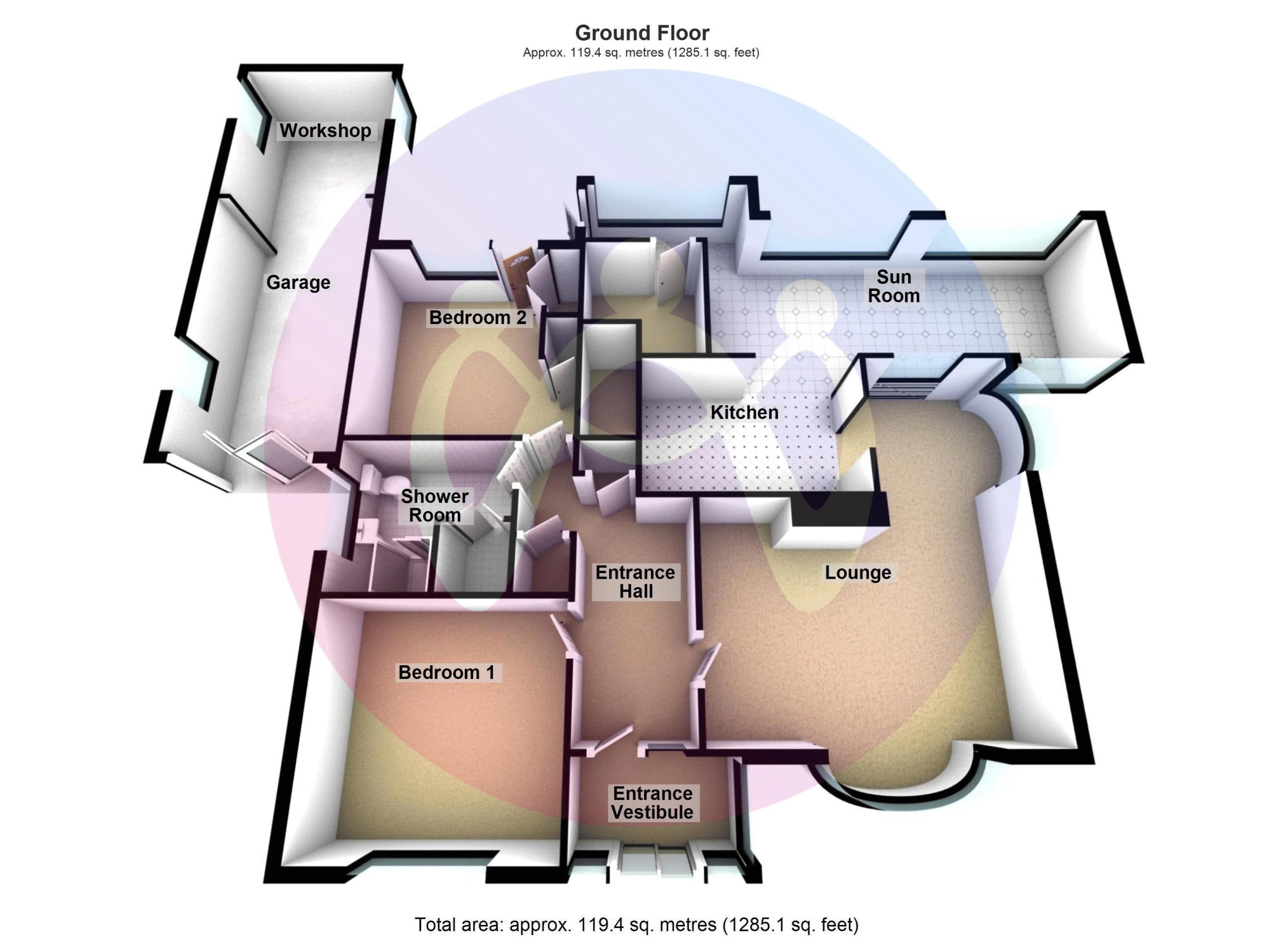












2 Bed Detached For Sale
A fantastic opportunity to purchase a Detached Bungalow located in the popular development of Ty’n Coed conveniently located on the outskirts of the town yet within easy reach of Llangefni Town Centre which offers a variety of amenities including supermarkets, doctors surgery, library and primary and secondary schools. Current owners installed Solar Panels & Battery, a New Boiler & Central Heating System in November 2023. Property also benefits from uPVC double glazing and off-road parking.
Ground Floor
Hallway
Radiator. Double door to Storage cupboard. Door to:
Living Room 15' 11'' x 12' 10'' (4.85m x 3.91m) max
uPVC double glazed window to front, and side. Electric fireplace. Radiator. Open plan to Dining room. door to:
Kitchen 11' 7'' x 9' 11'' (3.53m x 3.02m)
Fitted with a matching range of base and eye level units with worktop space over, stainless steel sink, plumbing for washing machine, space for fridge/freezer and cooker. uPVC double glazed window to side, radiator. Door to:
Dining Room 10' 10'' x 8' 10'' (3.30m x 2.69m)
uPVC double glazed window to front. Radiator.
Shower Room
Fitted with three piece suite comprising shower area, wash hand basin and WC. uPVC double glazed window to side. Heated towel rail.
Bedroom One 13' 10'' x 9' 11'' (4.21m x 3.02m)
uPVC double glazed window to rear. Built in wardrobes with sliding doors. Radiator.
Bedroom Two 11' 9'' x 8' 10'' (3.58m x 2.69m)
uPVC double glazed window to rear. Built in wardrobes with sliding doors. Radiator. Door to:
Garage 15' 9'' x 8' 11'' (4.80m x 2.72m)
Window to rear. Electric roller door.
Outside
Lawned area to the front of tarmacked driveway leading up to the side. Enclosed garden which is mainly laid to lawn with some hardstanding areas.
"*" indicates required fields
"*" indicates required fields
"*" indicates required fields