A rather unique opportunity to purchase a substantial detached property and commercial Garage. The house, formerly known as Argraig, has been split in to two, two Bedroom flats. The commercial Garage is laid out to offer a variety of fully functioning workshops with hydraulic car ramps, showroom areas and receptions areas. Sitting in a generous plot the property offers storage and parking options.
Llangefni benefits from being a town with a range of amenities from smaller shops and outlets together with a choice of supermarkets. Its location dictates that the town is within easy reach of the rugged coastline of the island and numerous beaches and yet a simple commute (2 miles) to the A55 expressway and off down the north wales coast. Don’t let this opportunity pass you by, this property has a lot to offer as a home, investment (as it currently is), or a combination.
Proceed out of the town of Llangefni heading in the Benllech direction along the B5110. Leaving the 30mph zone after passing the turning for Maes Hyfryd Road and Tyn Coed Estate. The property will be found on the right in a short distance.
Ground Floor
Entrance Porch
Entrance Door. Stairs to First floor flat.
Living Room 18' 4'' x 11' 9'' (5.58m x 3.58m)
Window to front and side. Fireplace. Double door to:
Rear Porch
Window to rear and side. Door to:
Inner Hallway
Door to:
Shower Room
Window to side.
Kitchen 14' 4'' x 13' 0'' (4.37m x 3.95m) max dimensions
Fitted with a matching range of base and eye level units with worktop space over. Sink. Space for fridge/freezer, cooker, washing machine and tumble drier. Two windows to side.
Bedroom 1 11' 7'' x 10' 10'' (3.53m x 3.30m)
Window to front.
Bedroom 2 8' 2'' x 7' 4'' (2.49m x 2.23m)
Window to side.
First Floor
Landing
Window to front. Door to:
Kitchen 11' 7'' x 10' 8'' (3.53m x 3.25m)
Fitted with a matching range of base and eye level units with worktop space over. Sink. Built in oven and four ring hob. Window to front.
Living Room 11' 10'' x 11' 6'' (3.60m x 3.50m)
Window to front and side.
Bedroom 3 14' 6'' x 12' 10'' (4.42m x 3.91m)
Window to rear and side. Door to:
Bedroom 4
Window to side.
Bathroom.
Window to side.
Garage
Reception Area 19' 9'' x 14' 2'' (6.02m x 4.31m)
Windows to front, rear and side. Door to:
Office 9' 11'' x 9' 9'' (3.02m x 2.97m)
Window to front. Door to Storage cupboard. Door to:
Store 18' 1'' x 17' 4'' (5.5m x 5.29m) max dimensions
Window to front.
Store 14' 2'' x 7' 5'' (4.31m x 2.27m)
Window to rear. Door to:
Workshop 28' 3'' x 26' 4'' (8.60m x 8.02m)
Two Hydraulic car ramps. Two windows to side. Folding door. Door to:
Workshop 28' 7'' x 28' 3'' (8.71m x 8.60m)
Two windows to side. Roller door to side. Folding door entrance door. Open plan to:
Workshop 19' 10'' x 15' 1'' (6.04m x 4.59m)
Kitchen Area 10' 4'' x 8' 2'' (3.15m x 2.49m)
Office 11' 1'' x 10' 4'' (3.38m x 3.15m)
Showroom 38' 5'' x 20' 7'' (11.70m x 6.27m)
Window to front. Open plan to:
Showroom 45' 4'' x 20' 3'' (13.81m x 6.17m)
Three windows to rear and a window to side.
Waiting Area 9' 4'' x 6' 7'' (2.84m x 2.01m)
Entrance door.
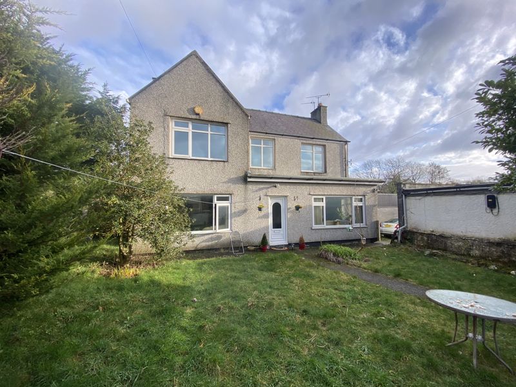
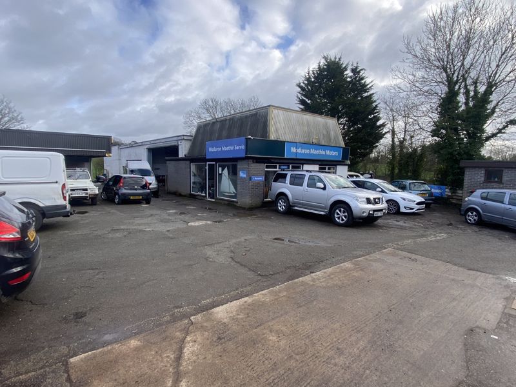
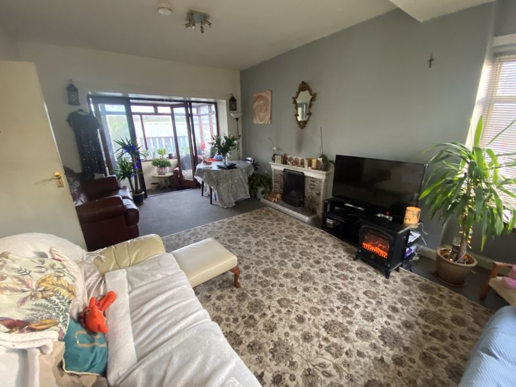
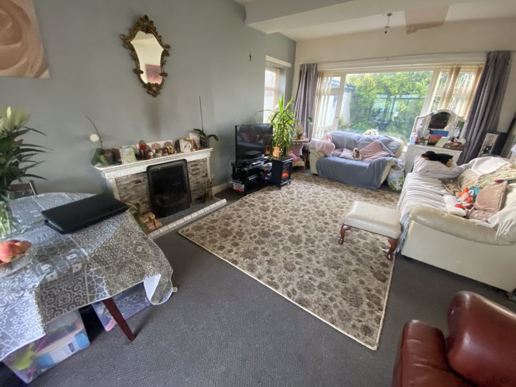

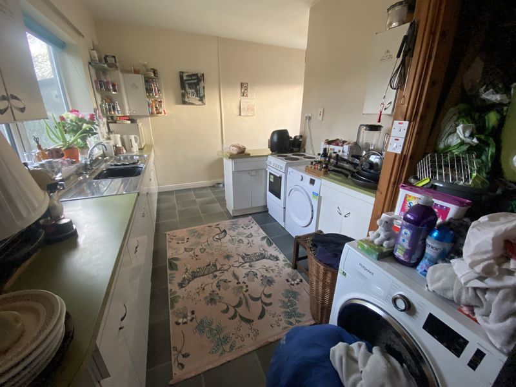
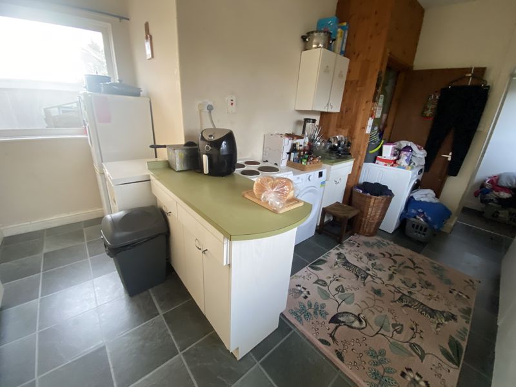
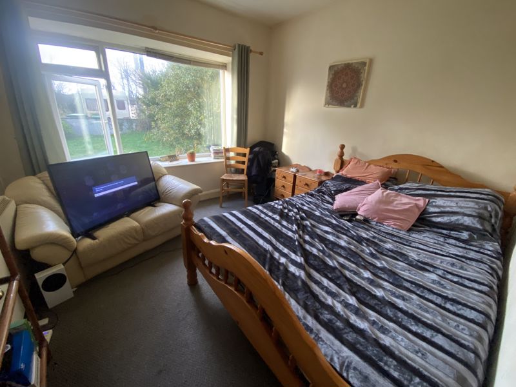
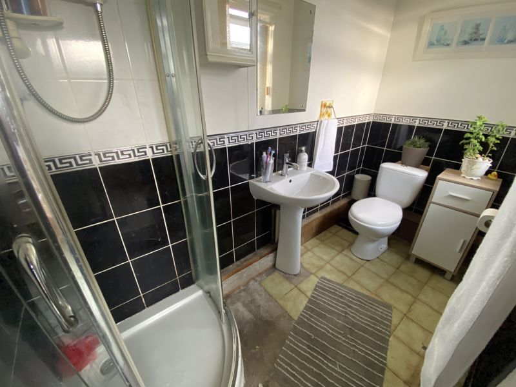
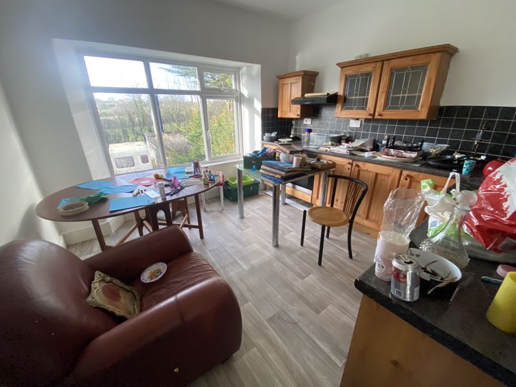
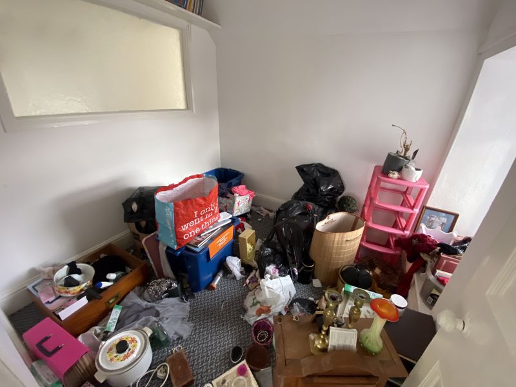
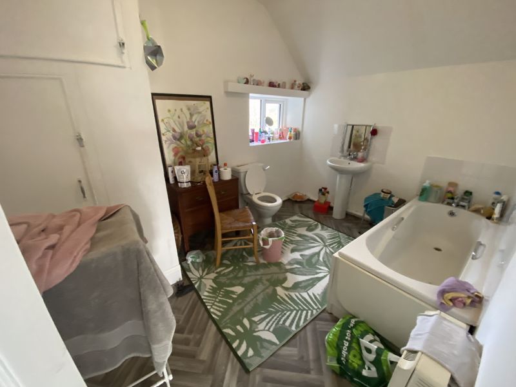
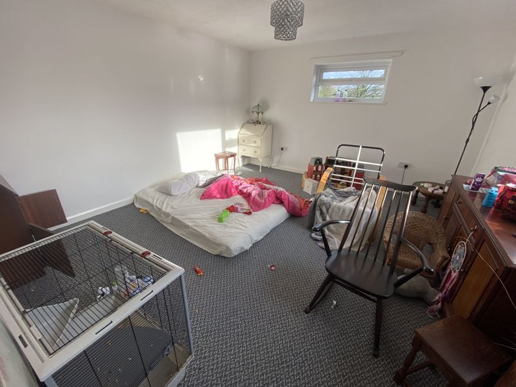
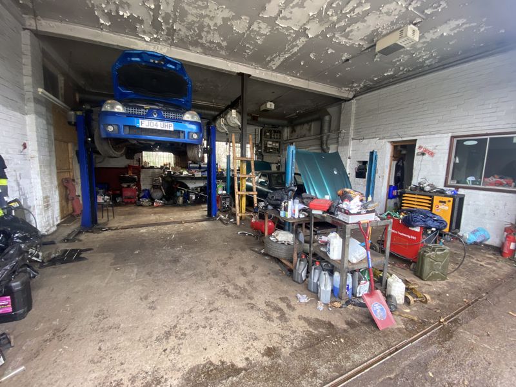
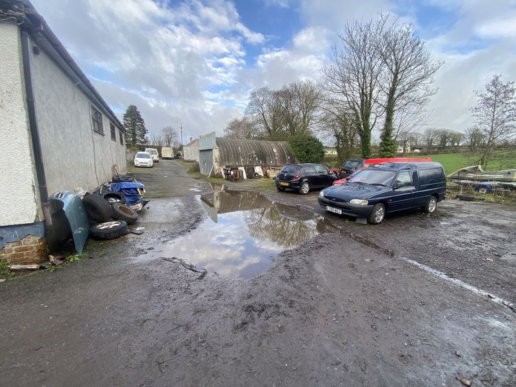
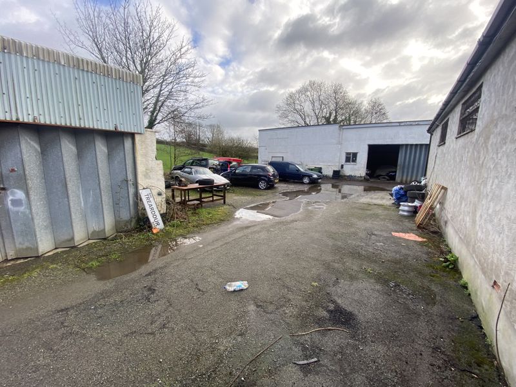

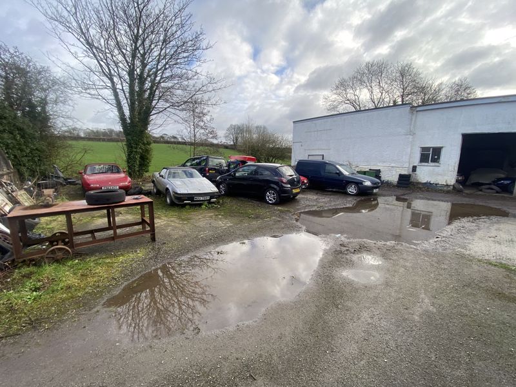
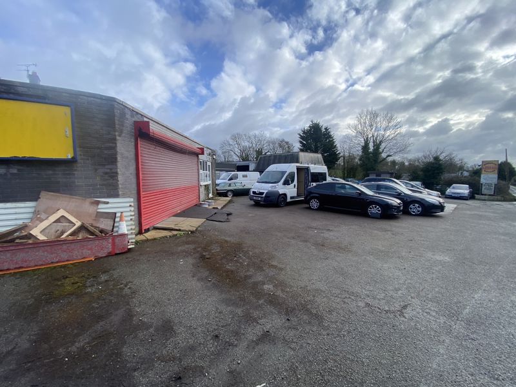
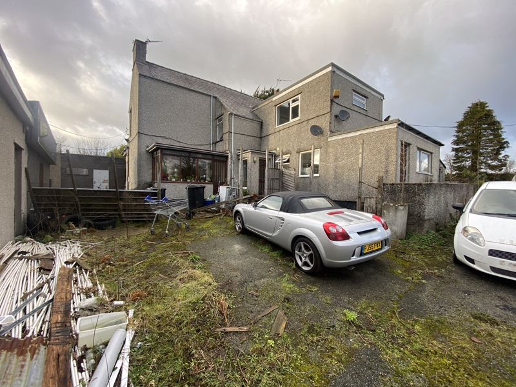
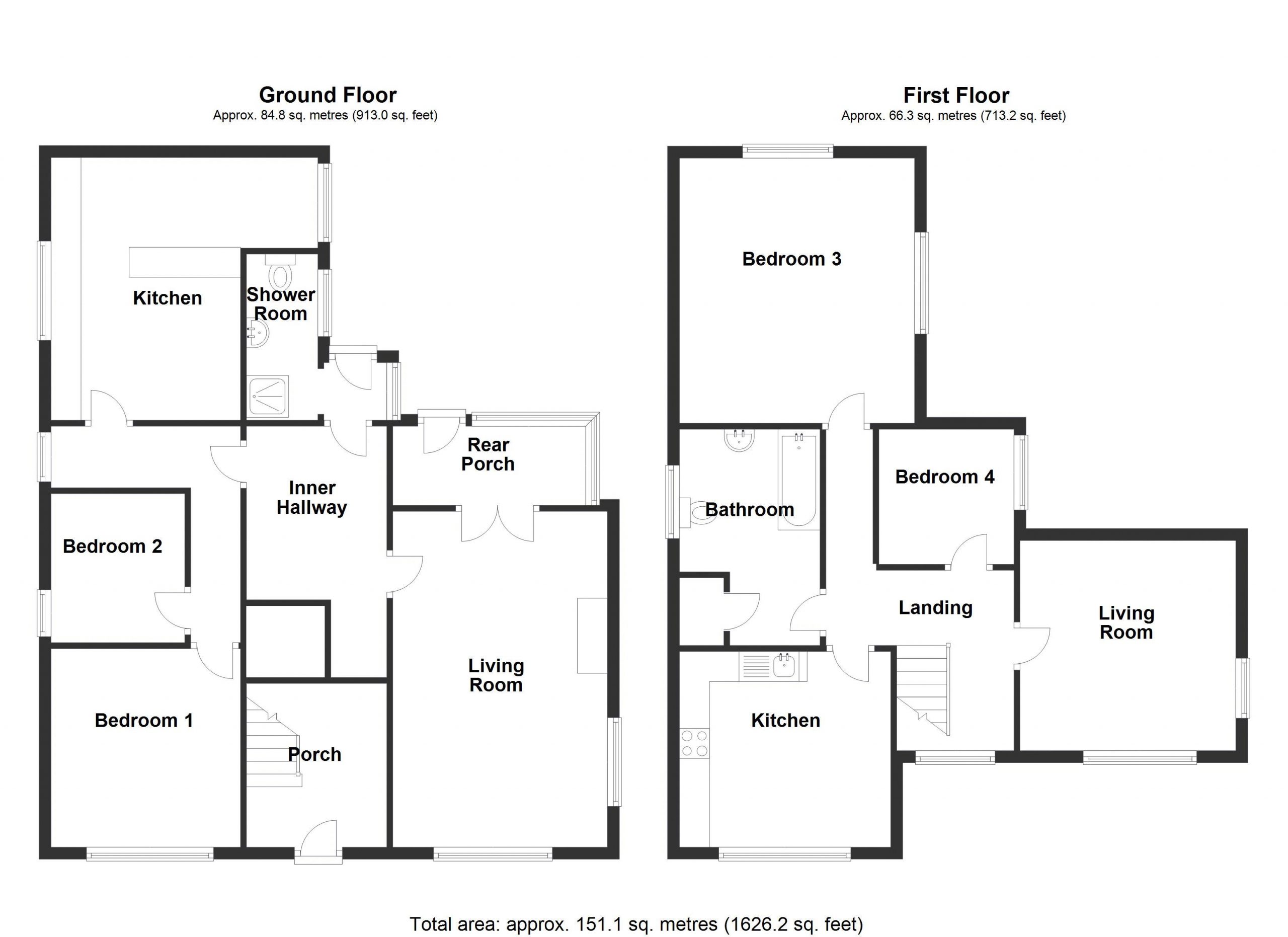
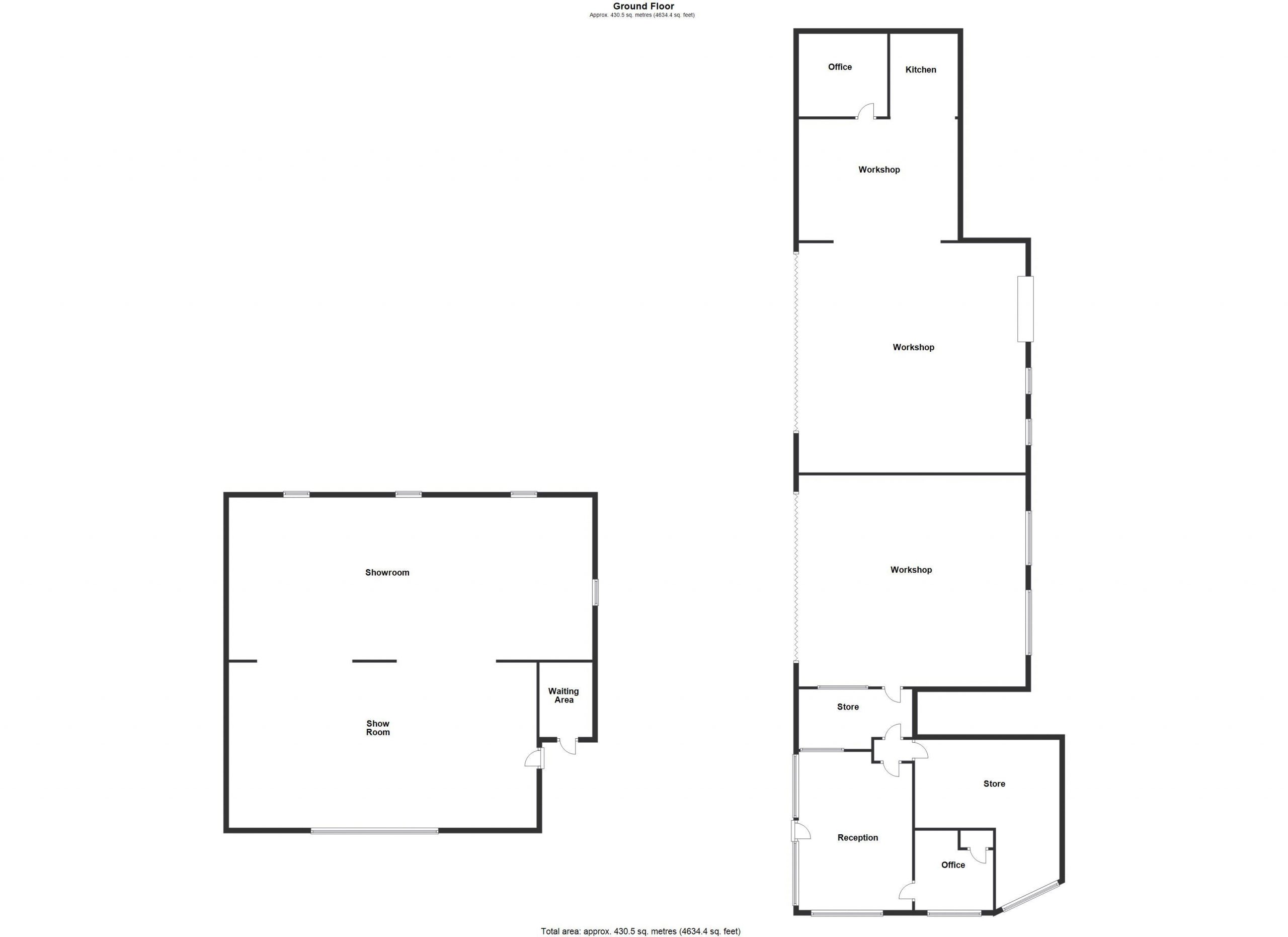




















4 Bed Detached For Sale
A rather unique opportunity to purchase a substantial detached property and commercial Garage. The house, formerly known as Argraig, has been split in to two, two Bedroom flats. The commercial Garage is laid out to offer a variety of fully functioning workshops with hydraulic car ramps, showroom areas and receptions areas. Sitting in a generous plot the property offers storage and parking options.
Ground Floor
Entrance Porch
Entrance Door. Stairs to First floor flat.
Living Room 18' 4'' x 11' 9'' (5.58m x 3.58m)
Window to front and side. Fireplace. Double door to:
Rear Porch
Window to rear and side. Door to:
Inner Hallway
Door to:
Shower Room
Window to side.
Kitchen 14' 4'' x 13' 0'' (4.37m x 3.95m) max dimensions
Fitted with a matching range of base and eye level units with worktop space over. Sink. Space for fridge/freezer, cooker, washing machine and tumble drier. Two windows to side.
Bedroom 1 11' 7'' x 10' 10'' (3.53m x 3.30m)
Window to front.
Bedroom 2 8' 2'' x 7' 4'' (2.49m x 2.23m)
Window to side.
First Floor
Landing
Window to front. Door to:
Kitchen 11' 7'' x 10' 8'' (3.53m x 3.25m)
Fitted with a matching range of base and eye level units with worktop space over. Sink. Built in oven and four ring hob. Window to front.
Living Room 11' 10'' x 11' 6'' (3.60m x 3.50m)
Window to front and side.
Bedroom 3 14' 6'' x 12' 10'' (4.42m x 3.91m)
Window to rear and side. Door to:
Bedroom 4
Window to side.
Bathroom.
Window to side.
Garage
Reception Area 19' 9'' x 14' 2'' (6.02m x 4.31m)
Windows to front, rear and side. Door to:
Office 9' 11'' x 9' 9'' (3.02m x 2.97m)
Window to front. Door to Storage cupboard. Door to:
Store 18' 1'' x 17' 4'' (5.5m x 5.29m) max dimensions
Window to front.
Store 14' 2'' x 7' 5'' (4.31m x 2.27m)
Window to rear. Door to:
Workshop 28' 3'' x 26' 4'' (8.60m x 8.02m)
Two Hydraulic car ramps. Two windows to side. Folding door. Door to:
Workshop 28' 7'' x 28' 3'' (8.71m x 8.60m)
Two windows to side. Roller door to side. Folding door entrance door. Open plan to:
Workshop 19' 10'' x 15' 1'' (6.04m x 4.59m)
Kitchen Area 10' 4'' x 8' 2'' (3.15m x 2.49m)
Office 11' 1'' x 10' 4'' (3.38m x 3.15m)
Showroom 38' 5'' x 20' 7'' (11.70m x 6.27m)
Window to front. Open plan to:
Showroom 45' 4'' x 20' 3'' (13.81m x 6.17m)
Three windows to rear and a window to side.
Waiting Area 9' 4'' x 6' 7'' (2.84m x 2.01m)
Entrance door.
"*" indicates required fields
"*" indicates required fields
"*" indicates required fields