An opportunity to purchase a 4 bed Detached property in the very popular development of Brig Y Nant. A well laid out property offering spacious and comfortable living, with a very good sized Living Room and Kitchen/Sun Room. Outside offers lawned garden to the front and patio to the rear. Benefitting from uPVC Double Glazing, Mains Gas Central Heating, Garage & Off Road Parking this property certainly needs to be seen to be appreciated!
Laid out to provide an open and bright hallway which leads to the Living Room/Dining Area, Kitchen/Sun Room, Bedrooms one and two and Shower Room on the ground floor. The First Floor provides two further bedrooms and WC. Outside offers a tarmac driveway providing access to the Garage, lawned garden to the front and a patio to the rear.
From the town centre proceed out in the direction of Bodffordd passing the secondary school and leisure centre on the left. Take the right hand turn into Brig Y Nant and then take the next right, the property can then be found on the right hand side.
Ground Floor
Hallway
Door to WC. Stairs to first floor. Radiator. Doors to:
WC
Two piece suite comprising pedestal wash hand basin and WC. Radiator. Window to front.
Living Room 18' 8'' x 11' 5'' (5.68m x 3.47m)
Window to front. Radiator. Electric Fireplace. Open plan to:
Dining Area 15' 4'' x 8' 5'' (4.67m x 2.56m)
Window to side.
Shower Room
Fitted with three piece suite comprising shower enclosure, wash hand basin in vanity unit and WC. Heated towel rail. Window to side.
Kitchen/Breakfast Room 11' 4'' x 10' 1'' (3.45m x 3.07m)
Fitted with a matching range of base and eye level units with worktop space over, sink unit with single drainer and mixer tap, integrated fridge/freezer and dishwasher, fitted electric double oven, built-in five ring gas hob with extractor hood over. Radiator. Open plan to:
Sun Room/Large Conservatory 20' 2'' x 11' 3'' (6.14m x 3.43m)
Three radiators. Patio door to rear garden.
Bedroom One 18' 7'' x 10' 9'' (5.66m x 3.27m)
Window to rear. Radiator.
Bedroom Two 15' 3'' x 8' 1'' (4.64m x 2.46m)
Window to side. Radiator.
First Floor
Landing
Doors to:
Bedroom Three 12' 6'' x 10' 9'' (3.80m x 3.27m)
Window to front. Sliding door to storage/wardrobe. Radiator.
Bedroom Four 10' 6'' x 6' 10'' (3.20m x 2.08m)
Skylight. Radiator. Door to eaves.
WC
Skylight.
Garage 20' 5'' x 10' 8'' (6.22m x 3.25m)
Mains gas fired central heating boiler. Up and over door to front.
Outside
To the front the driveway leads you to the garage. The front garden is mainly laid to lawn with established borders. To the rear an enclosed patio with established borders with steps up to a raised paved area.
Services
We are informed by the seller that the property benefits from mains water, drainage, electricity and gas.
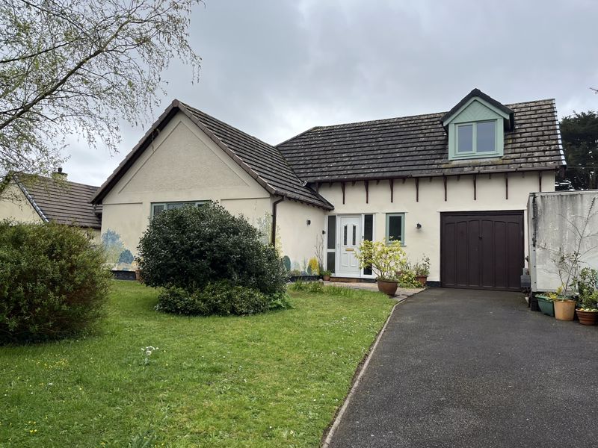

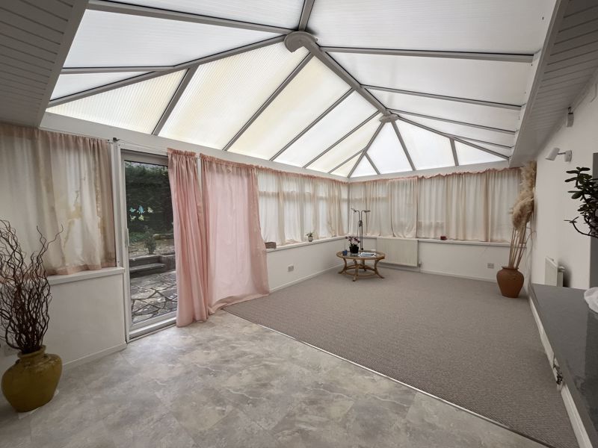
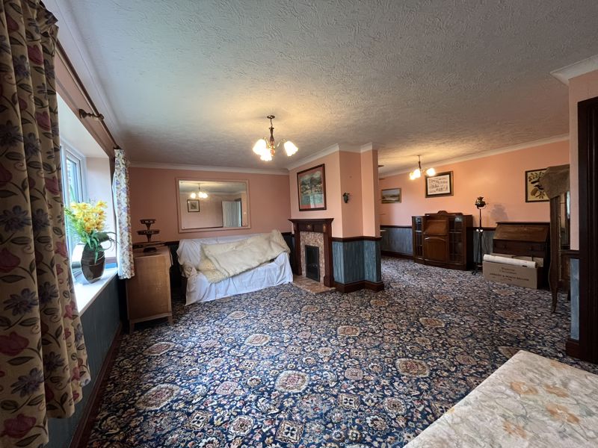
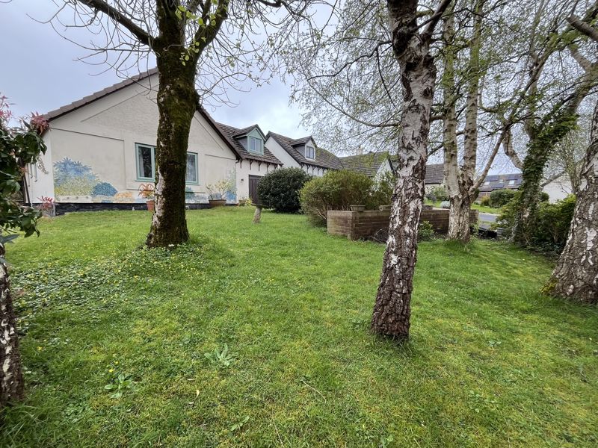
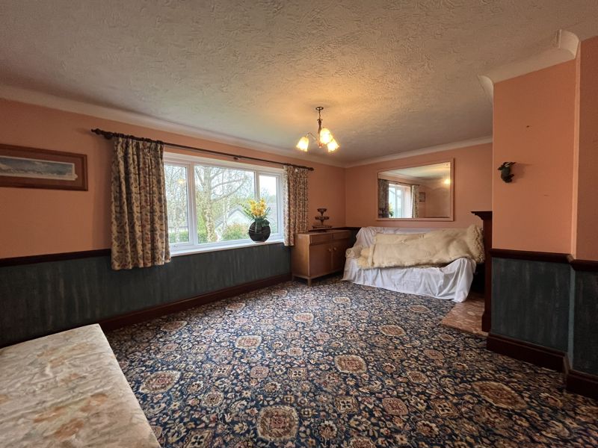
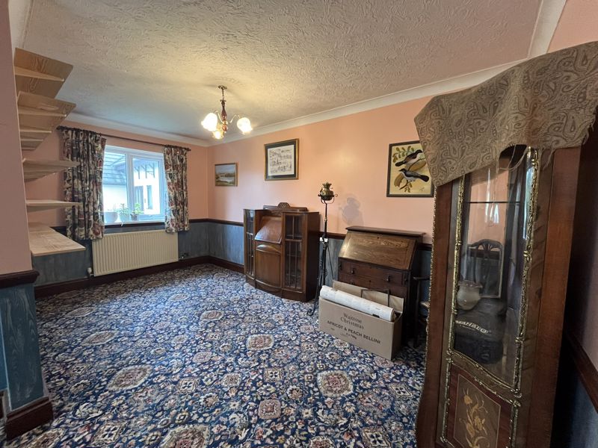

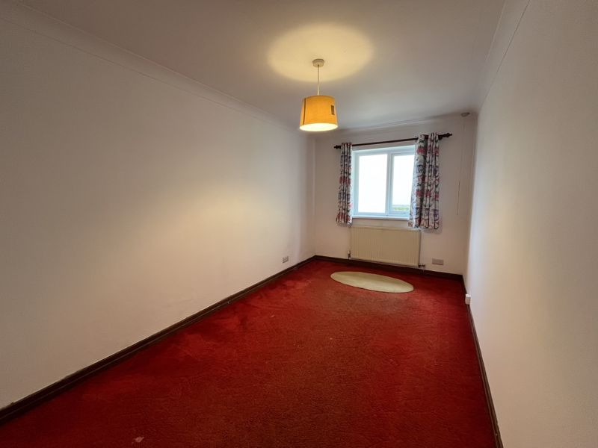
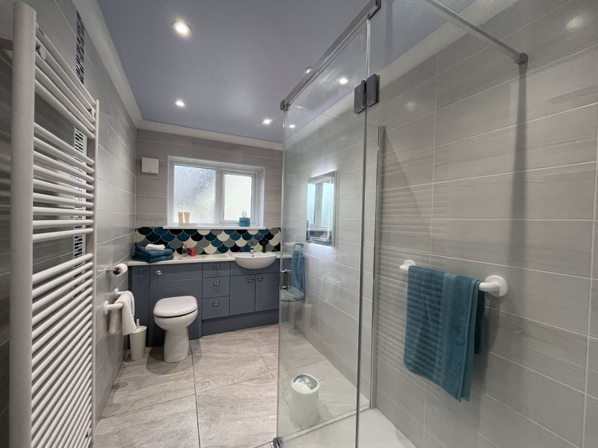
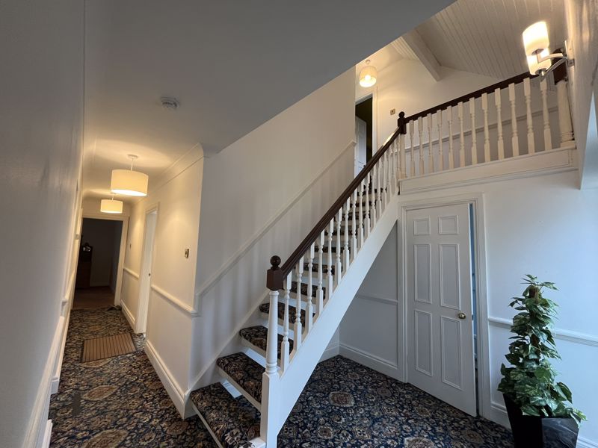
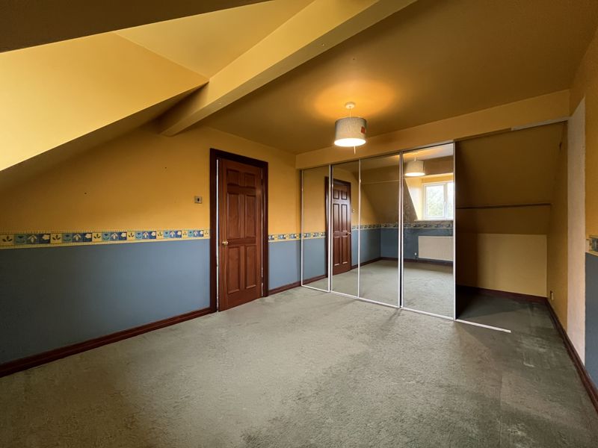
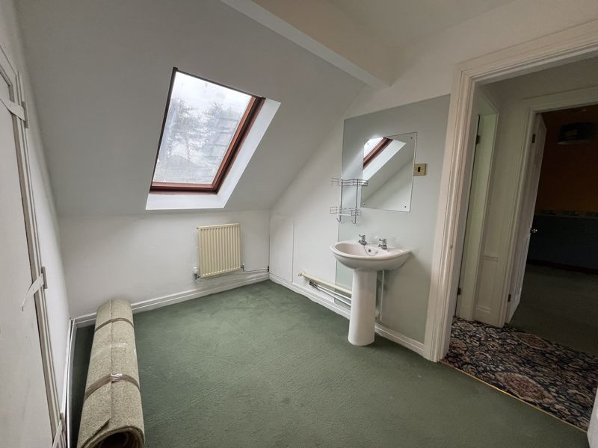
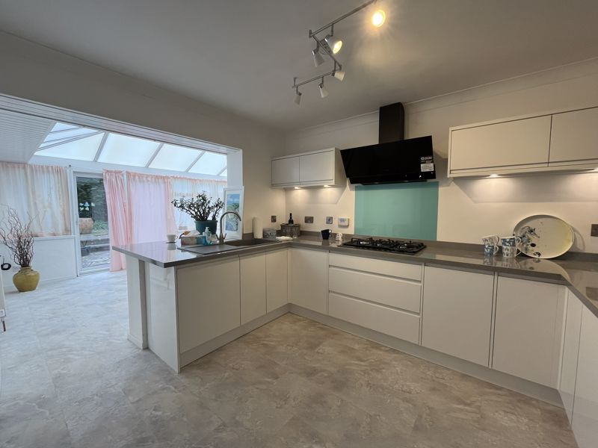
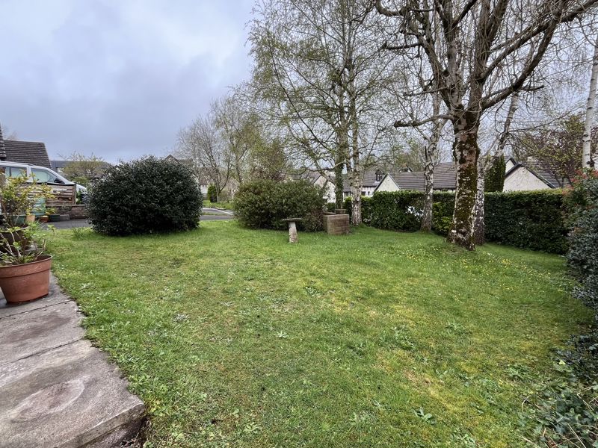

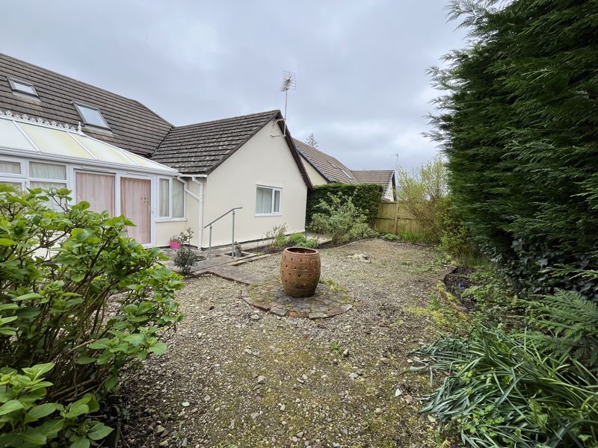



















4 Bed Detached For Sale
An opportunity to purchase a 4 bed Detached property in the very popular development of Brig Y Nant. A well laid out property offering spacious and comfortable living, with a very good sized Living Room and Kitchen/Sun Room. Outside offers lawned garden to the front and patio to the rear. Benefitting from uPVC Double Glazing, Mains Gas Central Heating, Garage & Off Road Parking this property certainly needs to be seen to be appreciated!
Ground Floor
Hallway
Door to WC. Stairs to first floor. Radiator. Doors to:
WC
Two piece suite comprising pedestal wash hand basin and WC. Radiator. Window to front.
Living Room 18' 8'' x 11' 5'' (5.68m x 3.47m)
Window to front. Radiator. Electric Fireplace. Open plan to:
Dining Area 15' 4'' x 8' 5'' (4.67m x 2.56m)
Window to side.
Shower Room
Fitted with three piece suite comprising shower enclosure, wash hand basin in vanity unit and WC. Heated towel rail. Window to side.
Kitchen/Breakfast Room 11' 4'' x 10' 1'' (3.45m x 3.07m)
Fitted with a matching range of base and eye level units with worktop space over, sink unit with single drainer and mixer tap, integrated fridge/freezer and dishwasher, fitted electric double oven, built-in five ring gas hob with extractor hood over. Radiator. Open plan to:
Sun Room/Large Conservatory 20' 2'' x 11' 3'' (6.14m x 3.43m)
Three radiators. Patio door to rear garden.
Bedroom One 18' 7'' x 10' 9'' (5.66m x 3.27m)
Window to rear. Radiator.
Bedroom Two 15' 3'' x 8' 1'' (4.64m x 2.46m)
Window to side. Radiator.
First Floor
Landing
Doors to:
Bedroom Three 12' 6'' x 10' 9'' (3.80m x 3.27m)
Window to front. Sliding door to storage/wardrobe. Radiator.
Bedroom Four 10' 6'' x 6' 10'' (3.20m x 2.08m)
Skylight. Radiator. Door to eaves.
WC
Skylight.
Garage 20' 5'' x 10' 8'' (6.22m x 3.25m)
Mains gas fired central heating boiler. Up and over door to front.
Outside
To the front the driveway leads you to the garage. The front garden is mainly laid to lawn with established borders. To the rear an enclosed patio with established borders with steps up to a raised paved area.
Services
We are informed by the seller that the property benefits from mains water, drainage, electricity and gas.
"*" indicates required fields
"*" indicates required fields
"*" indicates required fields