This 3-bedroom terraced house offers the right buyer an opportunity that can't be missed. In need of modernisation to reach its full potential, this property would be perfect for a first time buyer, young family or as an investment property. Sitting in the administrative town of Llangefni, the property benefits from easy reach of all Town amenities and easy access to the A55. There's also the added benefit of no onward chain.
Situated within the heart of Llangefni ,this property offers easy access to a range of shops, local amenities and transport links. The level of convenience provided by this prime location makes this a property worthy of viewing to truly appreciate its potential. Additionally, property benefits from a south facing garden, UPVC double glazing windows, gas mains central heating and an ancillary storage area.
Proceed out of Llangefni in the Benllech direction, turning right into Ffordd Maes Hyfryd. Proceed up the hill passing the play ground and church on the right and football ground on the left and take the next left turn. The property can be found towards the end of the no through road on the right hand side.
Ground Floor
Entrance Hall
Stairs to first floor. Door to:
Lounge 16' 0'' x 11' 1'' (4.88m x 3.38m)
Window to front and rear. Living flame effect gas fireplace. Two radiators.
Kitchen/Dining Room 10' 7'' x 9' 0'' (3.22m x 2.75m) maximum dimensions
Fitted with a range of base and eye level units with worktop space over. Plumbing for washing machine, and space for cooker. Window to front. Radiator. Open plan to understairs storage currently housing the fridge/freezer.
Rear Lobby
Door to:
Wet Room
Shower, wash hand basin and WC. Window to rear.
WC
Window to rear.
First Floor Landing
Window to rear. Radiator. Door to:
Bedroom One 16' 0'' x 10' 9'' (4.88m x 3.27m) maximum dimensions
Window to front and rear Radiator.
Bedroom Two 12' 8'' x 10' 0'' (3.87m x 3.05m) maximum dimensions
Window to front. Radiator.
Bedroom Three 8' 2'' x 5' 5'' (2.48m x 1.65m)
Window to rear. Radiator.
Outside
With walled fore garden to front. South facing garden to rear with solid construction storage shed, Primarily laid to lawn with hard standing patio area next to the house.
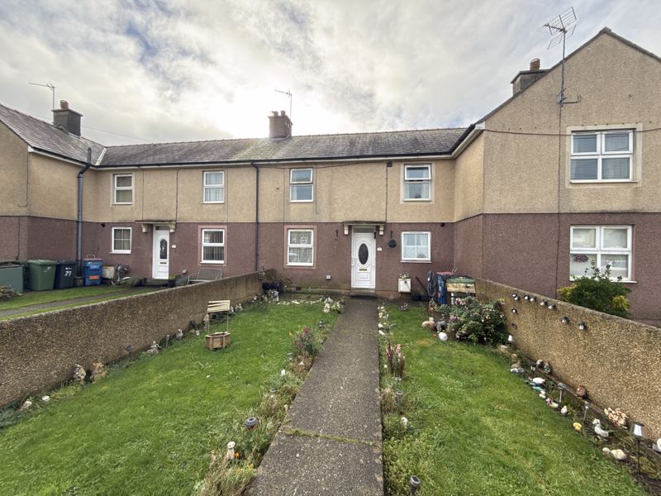
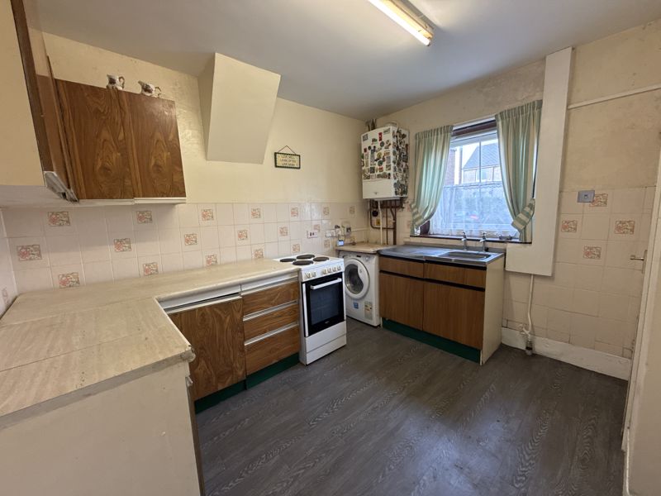
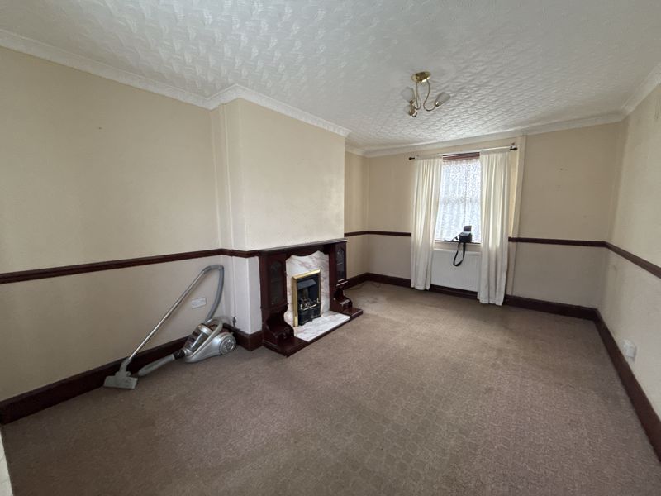
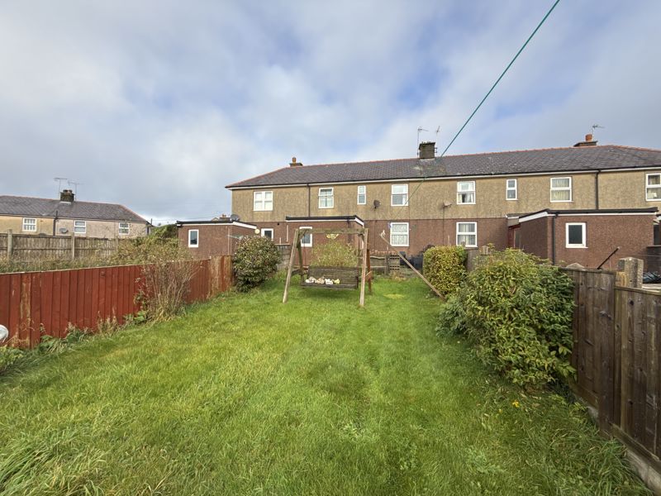
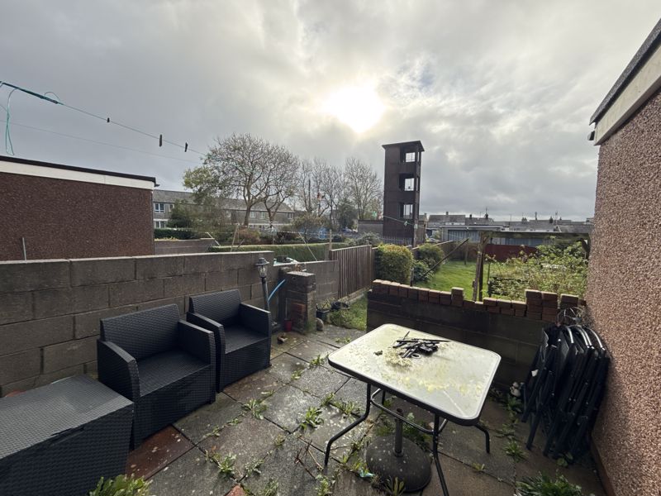
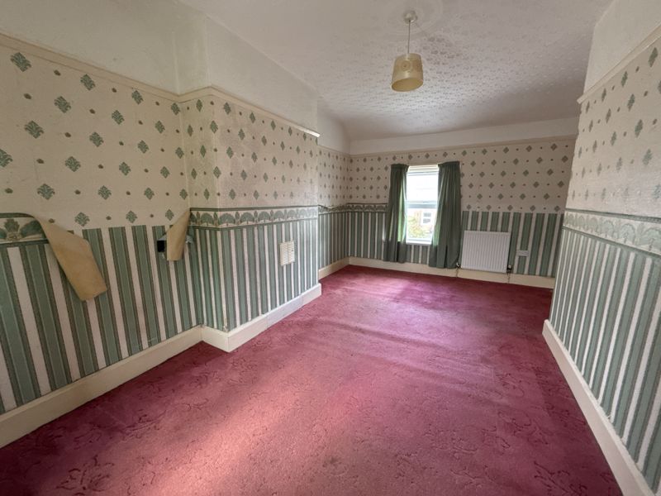
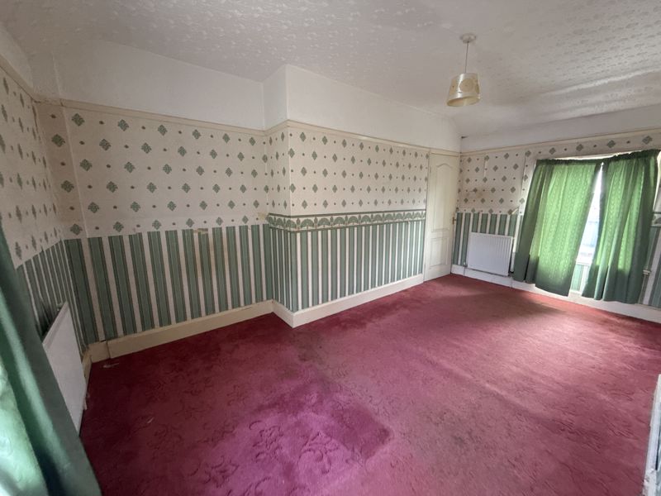
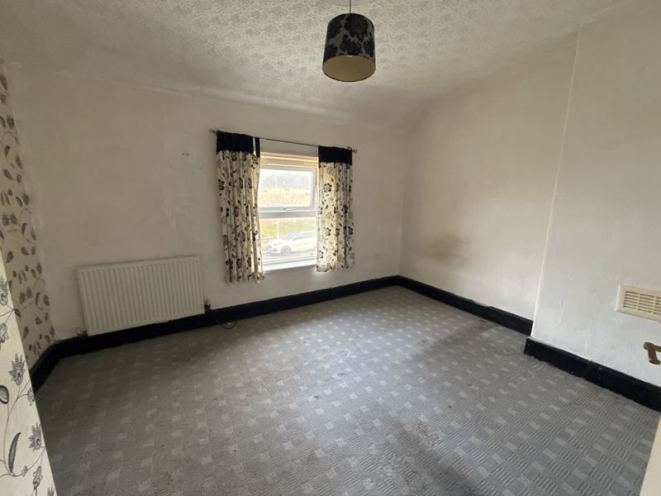
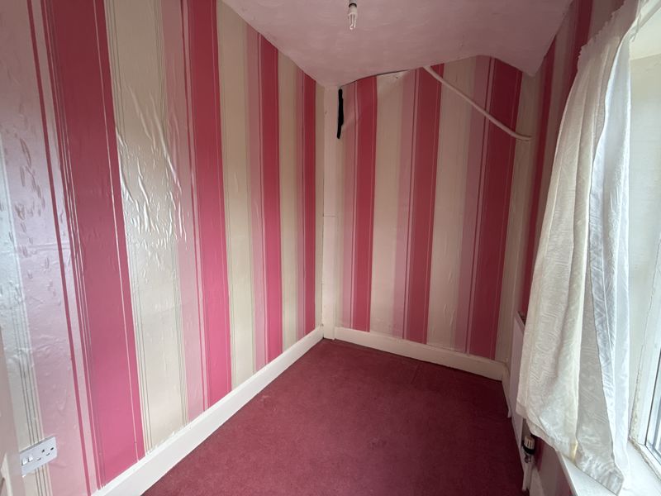
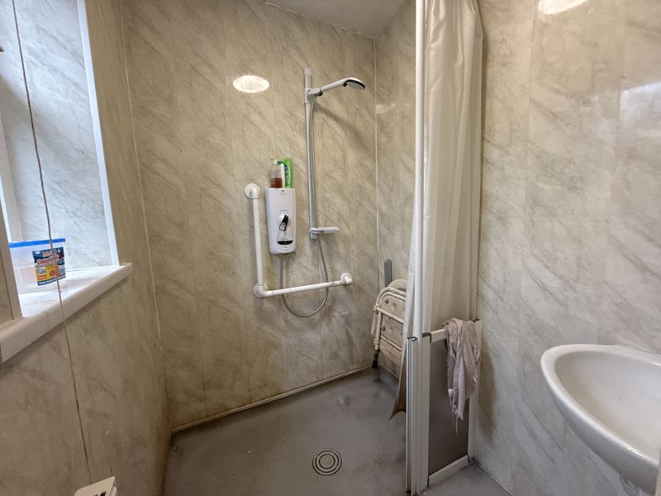
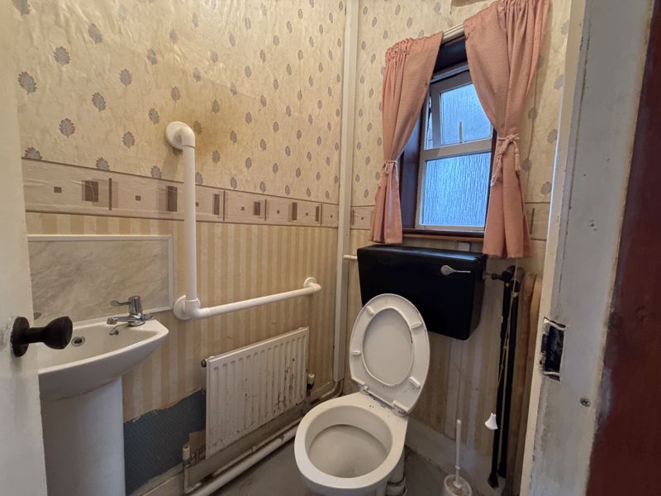

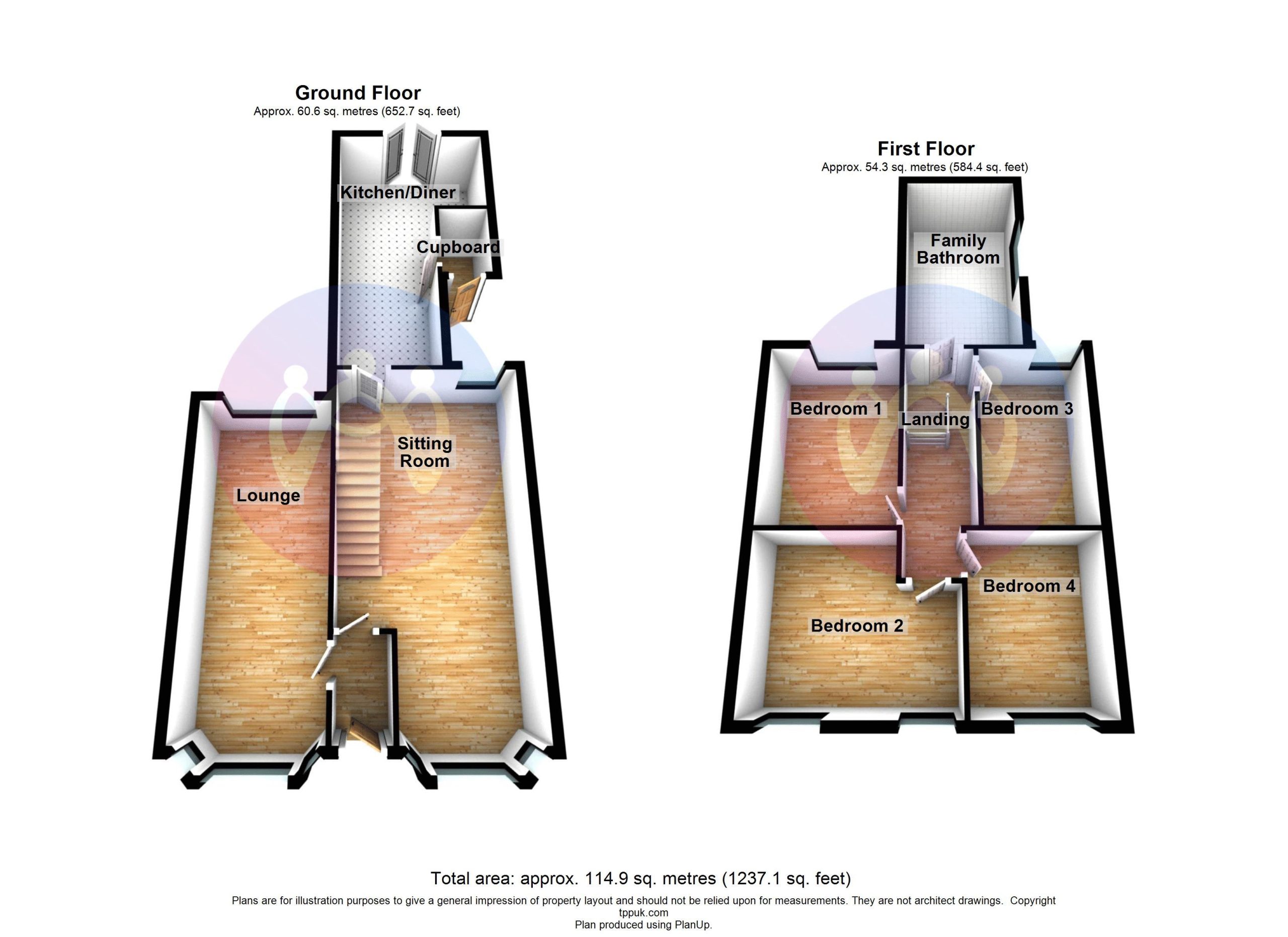
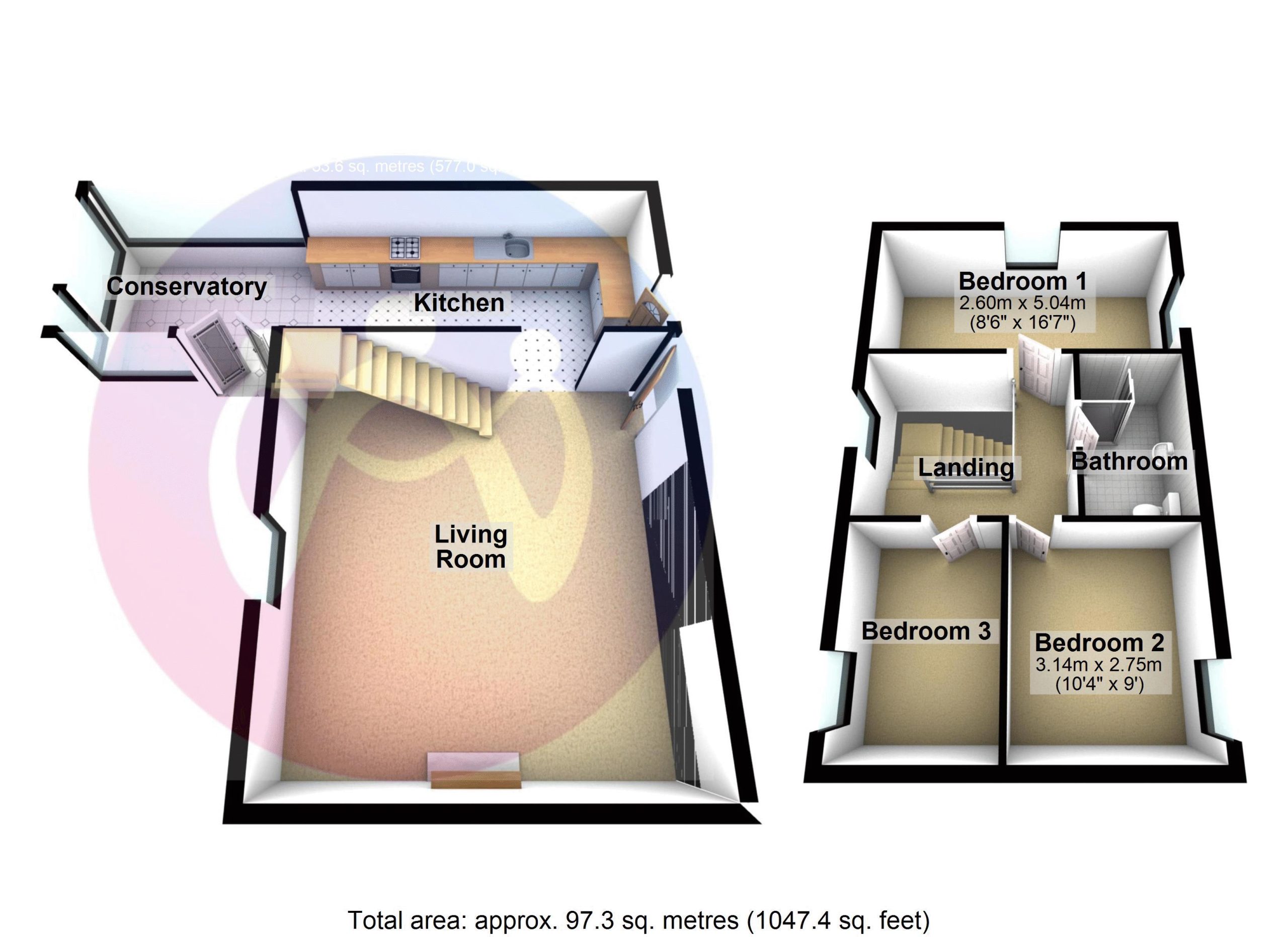












3 Bed Terraced For Sale
This 3-bedroom terraced house offers the right buyer an opportunity that can't be missed. In need of modernisation to reach its full potential, this property would be perfect for a first time buyer, young family or as an investment property. Sitting in the administrative town of Llangefni, the property benefits from easy reach of all Town amenities and easy access to the A55. There's also the added benefit of no onward chain.
Ground Floor
Entrance Hall
Stairs to first floor. Door to:
Lounge 16' 0'' x 11' 1'' (4.88m x 3.38m)
Window to front and rear. Living flame effect gas fireplace. Two radiators.
Kitchen/Dining Room 10' 7'' x 9' 0'' (3.22m x 2.75m) maximum dimensions
Fitted with a range of base and eye level units with worktop space over. Plumbing for washing machine, and space for cooker. Window to front. Radiator. Open plan to understairs storage currently housing the fridge/freezer.
Rear Lobby
Door to:
Wet Room
Shower, wash hand basin and WC. Window to rear.
WC
Window to rear.
First Floor Landing
Window to rear. Radiator. Door to:
Bedroom One 16' 0'' x 10' 9'' (4.88m x 3.27m) maximum dimensions
Window to front and rear Radiator.
Bedroom Two 12' 8'' x 10' 0'' (3.87m x 3.05m) maximum dimensions
Window to front. Radiator.
Bedroom Three 8' 2'' x 5' 5'' (2.48m x 1.65m)
Window to rear. Radiator.
Outside
With walled fore garden to front. South facing garden to rear with solid construction storage shed, Primarily laid to lawn with hard standing patio area next to the house.
"*" indicates required fields
"*" indicates required fields
"*" indicates required fields