Charming end terrace 3-bed home in Llangaffo with stunning Snowdonia views. Features a balcony roof terrace, countryside views , and oil central heating. Requires some work. No onward chain. Within a few miles of Llanddwyn Beach.
Charming and full of potential, this end terrace three-bedroom house offers a unique opportunity to create your dream home. Nestled on the outskirts of the village of Llangaffo, the property boasts breath-taking views of the Snowdonia mountain range, providing a stunning backdrop to everyday life. With the convenience of oil central heating, this home is both practical and inviting. The standout feature is undoubtedly the balcony roof terrace, perfect for soaking in the panoramic vistas. While the property does require some work, it presents a blank canvas for those looking to add their personal touch.
Llangaffo is a delightful village conveniently located near the local amenities found at the town of Llangefni . Just a short drive away, you'll find the stunning Llanddwyn Beach, a haven for nature lovers and beachgoers alike. With no onward chain, this property is a fantastic opportunity for those seeking a home with endless potential.
Entrance hall
Stairs. Door to:
Lounge 4.74m (15'7") x 2.68m (8'10") max dimensions
Storage cupboard. Window to front. Radiator
Dining Room 4.74m (15'7") x 2.66m (8'9")
Window to front. Radiator. Opening to:
Study 3.32m (10'11") x 2.90m (9'6")
Window to rear and window to side. Radiator. Opening to:
Sitting Room 3.32m (10'11") max x 3.31m (10'10") max dimensions
Radiator.
Kitchen 4.70m (15'5") x 2.41m (7'11")
Fitted with a matching range of base and eye level units with worktop space over, 1+1/2 bowl sink, plumbing for washing machine and dishwasher, space for fridge/freezer and cooker. Window to side. Skylight. Radiator
Rear Porch
Window to rear, door.
First Floor Landing
Bedroom 3 2.98m (9'9") x 2.95m (9'8") max dimensions
Window to front. Radiator. Double door to Storage cupboard.
Bedroom 1 5.20m (17'1") x 2.80m (9'2") max dimensions
Window to front. Radiator.
Bedroom 2 3.57m (11'9") x 3.30m (10'10")
Window to rear and window to side. Radiator.
Bathroom 2.13m (7') x 2.00m (6'7")
Three piece suite comprising bath, pedestal wash hand basin and WC. Window to rear.
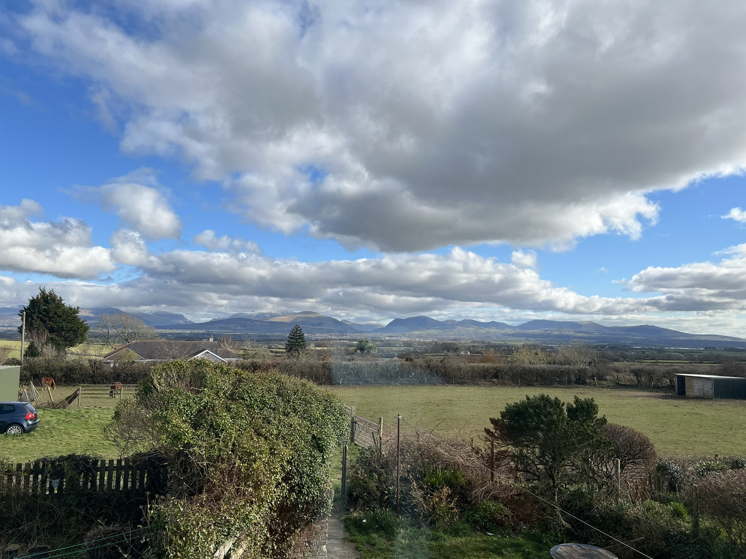
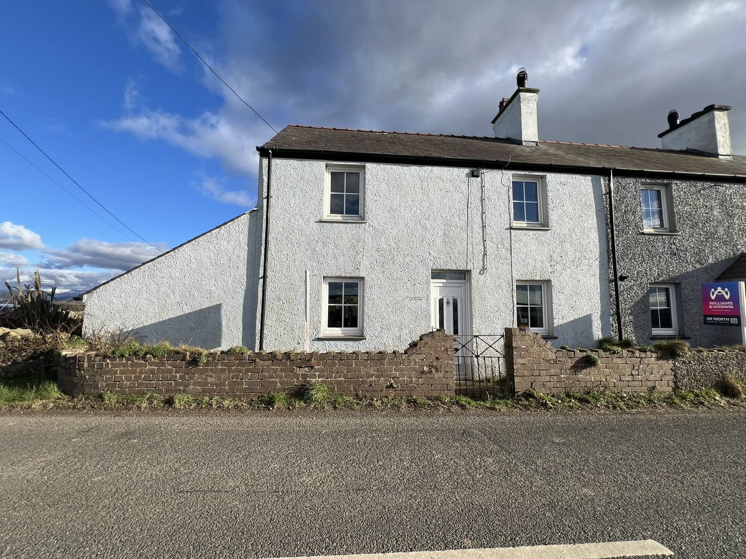
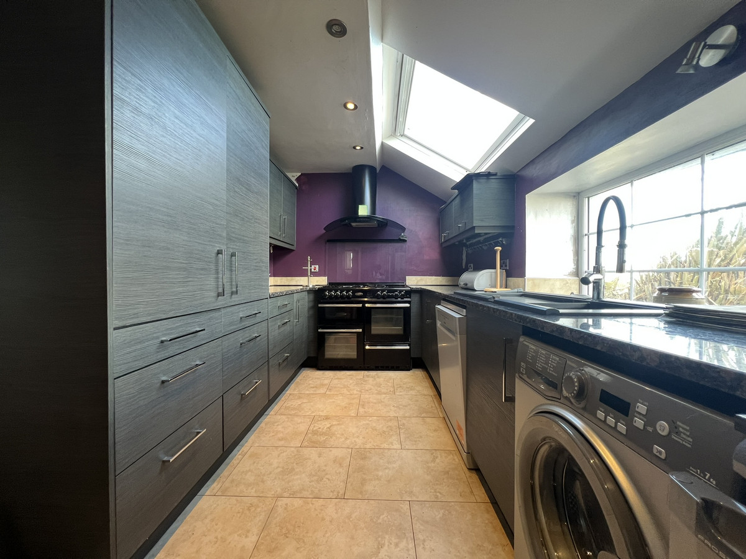

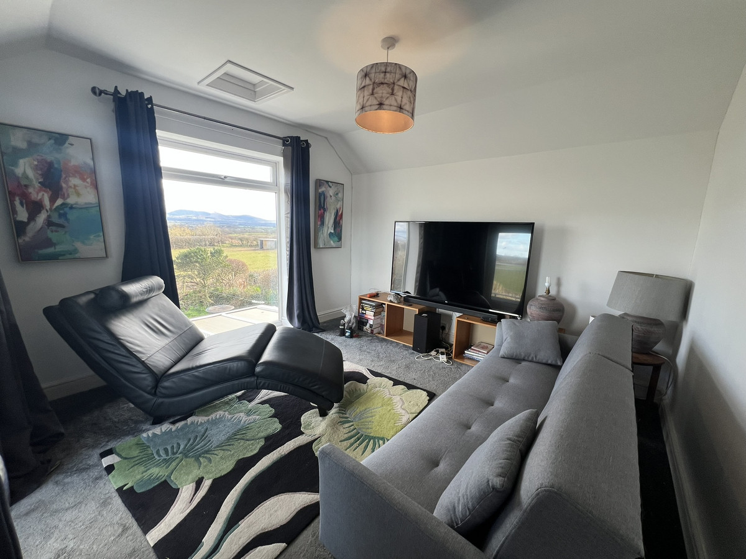

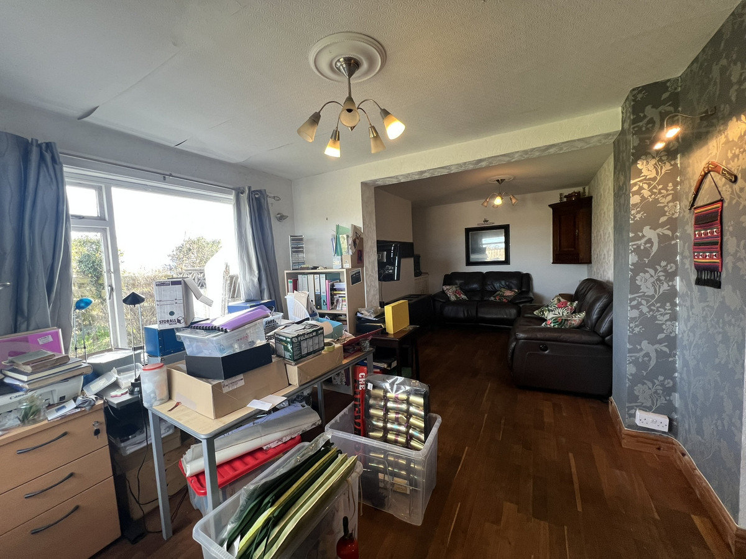
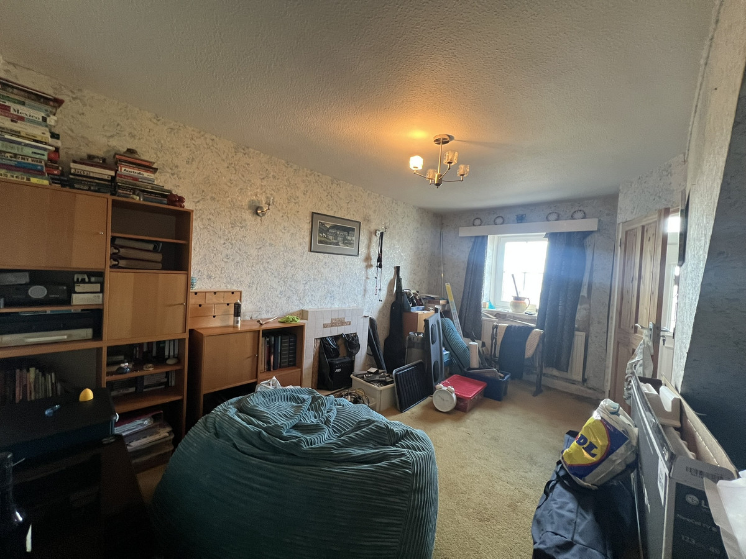




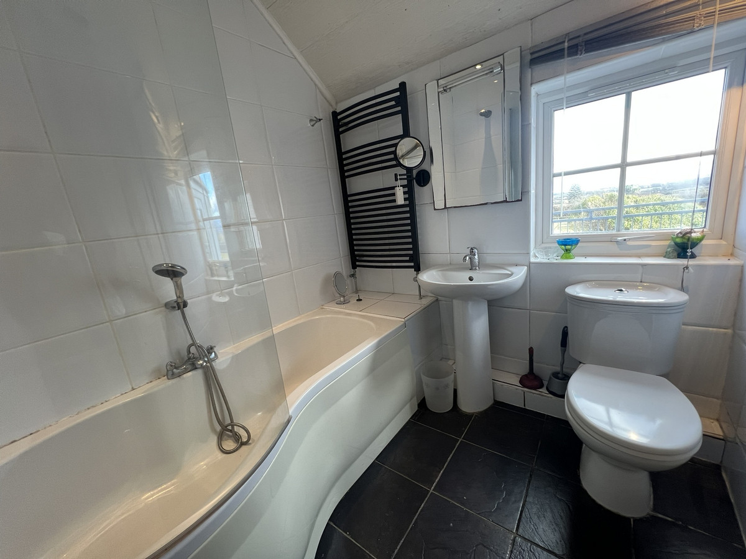
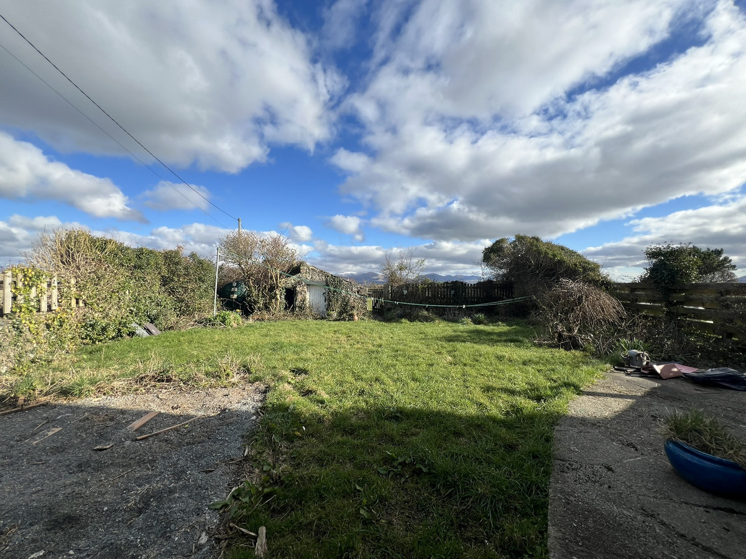
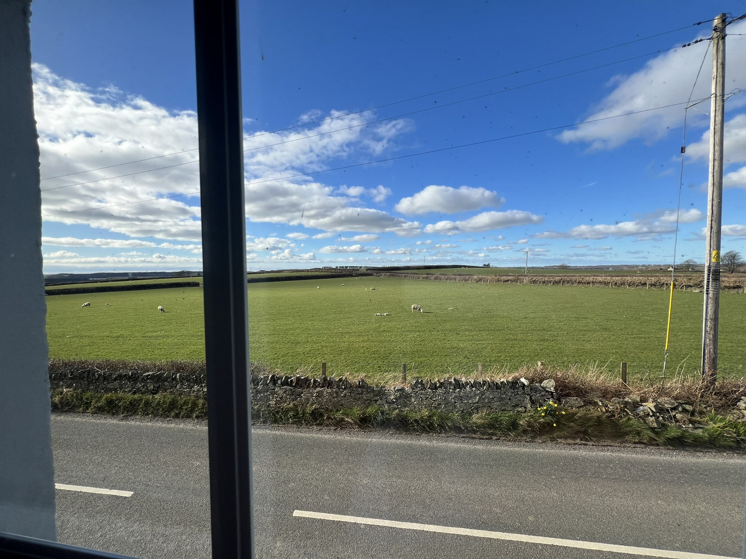

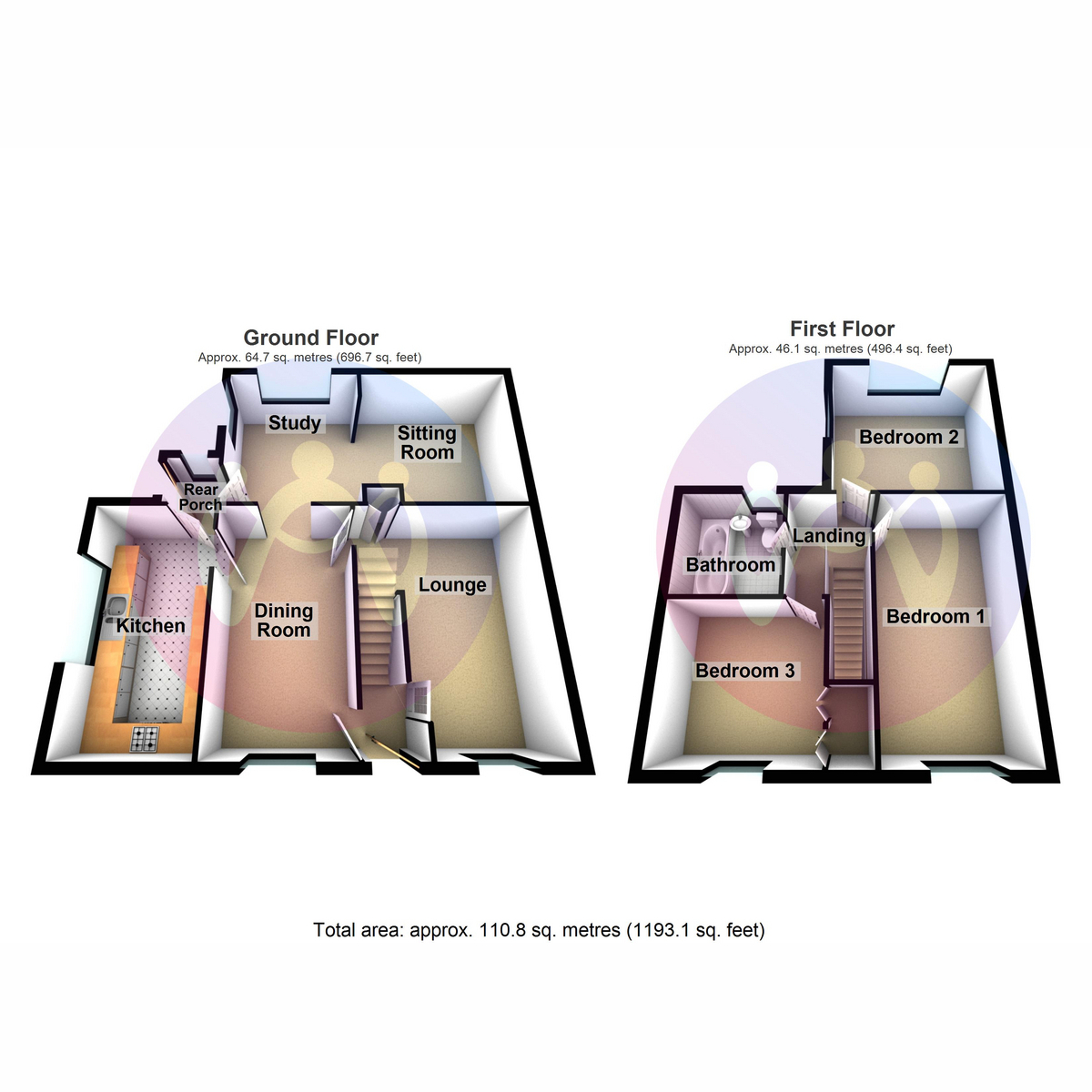















3 Bed Terraced House For Sale
Charming end terrace 3-bed home in Llangaffo with stunning Snowdonia views. Features a balcony roof terrace, countryside views , and oil central heating. Requires some work. No onward chain. Within a few miles of Llanddwyn Beach.
Charming and full of potential, this end terrace three-bedroom house offers a unique opportunity to create your dream home. Nestled on the outskirts of the village of Llangaffo, the property boasts breath-taking views of the Snowdonia mountain range, providing a stunning backdrop to everyday life. With the convenience of oil central heating, this home is both practical and inviting. The standout feature is undoubtedly the balcony roof terrace, perfect for soaking in the panoramic vistas. While the property does require some work, it presents a blank canvas for those looking to add their personal touch.
Llangaffo is a delightful village conveniently located near the local amenities found at the town of Llangefni . Just a short drive away, you'll find the stunning Llanddwyn Beach, a haven for nature lovers and beachgoers alike. With no onward chain, this property is a fantastic opportunity for those seeking a home with endless potential.
Entrance hall
Stairs. Door to:
Lounge 4.74m (15'7") x 2.68m (8'10") max dimensions
Storage cupboard. Window to front. Radiator
Dining Room 4.74m (15'7") x 2.66m (8'9")
Window to front. Radiator. Opening to:
Study 3.32m (10'11") x 2.90m (9'6")
Window to rear and window to side. Radiator. Opening to:
Sitting Room 3.32m (10'11") max x 3.31m (10'10") max dimensions
Radiator.
Kitchen 4.70m (15'5") x 2.41m (7'11")
Fitted with a matching range of base and eye level units with worktop space over, 1+1/2 bowl sink, plumbing for washing machine and dishwasher, space for fridge/freezer and cooker. Window to side. Skylight. Radiator
Rear Porch
Window to rear, door.
First Floor Landing
Bedroom 3 2.98m (9'9") x 2.95m (9'8") max dimensions
Window to front. Radiator. Double door to Storage cupboard.
Bedroom 1 5.20m (17'1") x 2.80m (9'2") max dimensions
Window to front. Radiator.
Bedroom 2 3.57m (11'9") x 3.30m (10'10")
Window to rear and window to side. Radiator.
Bathroom 2.13m (7') x 2.00m (6'7")
Three piece suite comprising bath, pedestal wash hand basin and WC. Window to rear.
"*" indicates required fields
"*" indicates required fields
"*" indicates required fields