A unique opportunity to acquire a character property only minutes from the coastline. The Old Hall has been tastefully and lovingly renovated in recent years with it's history in mind, retaining many of its original features. Located less than two miles from the coastal village of Aberffraw with its beautiful beach, coastal walks, convenience store and tea rooms as well as being just a 10-minute walk from the nearest train station. In the neighboring village of Bethel there is a convenience store, post office and GP surgery. If you are looking for a charming detached property that sits in a generous well-presented plot with an array of amenities nearby then look no further.
You are welcomed into the property by a spacious Dining Hall with feature stair case leading to the first floor. Off the Dining Hall you have Bedroom Three/Study, Bathroom and Lounge. The Lounge provides access to the Kitchen/Breakfast Room which can also be accessed directly from outside. To the first floor the useful Galleried Landing provides access to both Bedrooms one and two.
From Llangefni proceed through Rhostrehwfa and across the staggered crossroads in the direction of Bethel. Continue through the village of Bethel and where the road bears right take an immediately left over the railway line. Continue for approximately ¼ mile and the property can then be found at Llangadwaladr on the left hand side just prior to the junction to turn right for Aberffraw.
Ground Floor
Entrance Hall
Double doors to Dining Hall. Door to:
Bedroom Three/Study 15' 2'' x 14' 7'' (4.62m x 4.44m) maximum dimensions
Two windows and door to front. Radiator.
Dining Room 17' 7'' x 17' 4'' (5.36m x 5.28m)
Double door to Lounge. Window to side and rear. Two radiators. sliding door to storage cupboard.
Bathroom
Four piece suite comprising bath, wash hand basin, tiled shower area with glass screen and WC. Window to side. Radiator. Open plan to:
Wet Room
Window to side.
Lounge 22' 11'' x 18' 0'' (6.98m x 5.48m) maximum dimensions
Window to side, front and rear. Two radiators. Door to:
Kitchen/Breakfast Room 14' 3'' x 12' 4'' (4.34m x 3.76m)
Fitted with a matching range of base and eye level units with worktop space over with integrated fridge/freezer and washing machine. Space for cooker and range. Window to rear.
First Floor
Galleried Landing
Radiator. Door to:
Bedroom One 20' 1'' x 18' 1'' (6.11m x 5.50m)
Skylight. Radiator.
Bedroom Two 14' 11'' x 14' 6'' (4.54m x 4.42m)
Skylight. Radiator.
Outside
The property benefits from sitting in a generous (0.3 acres), well presented plot with ample parking and tidy lawns as well as pleasant patio seating area.
Services
We are informed by the seller that the property benefits from mains electricity and water. Private drainage and Oil fired Central Heating.
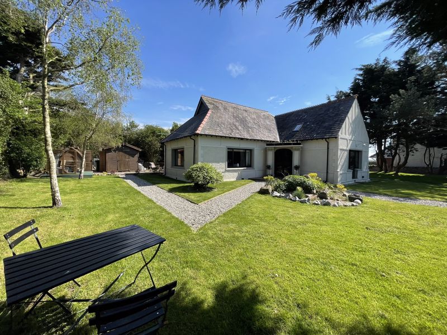
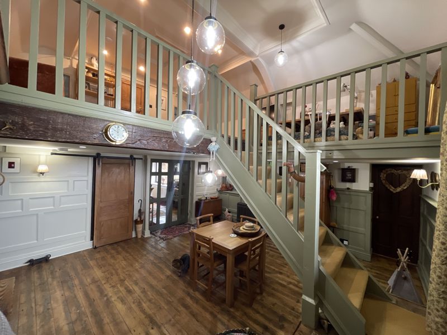
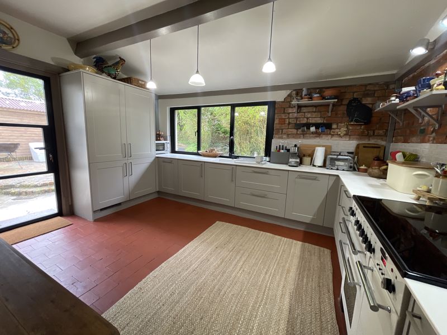
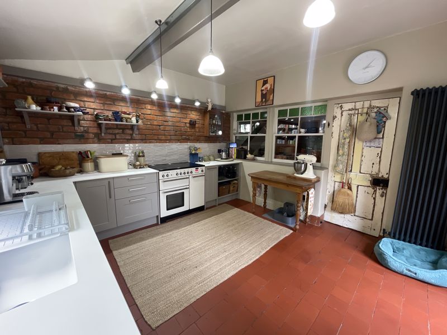
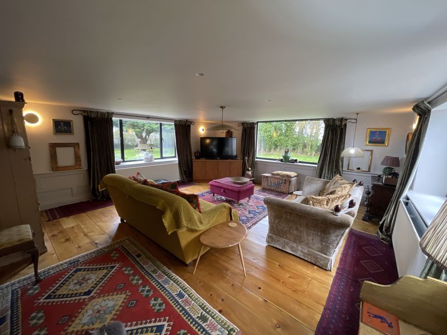
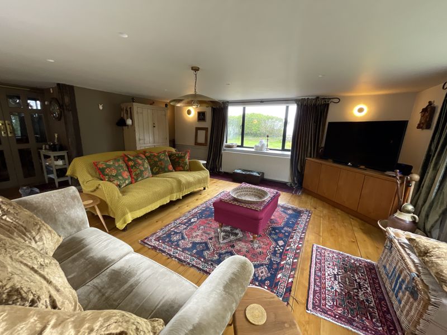
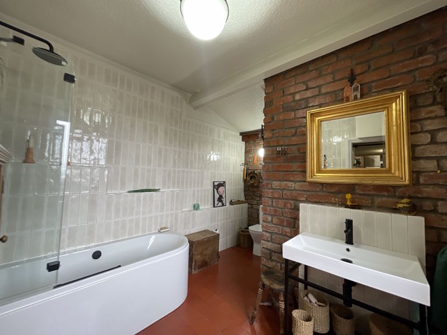
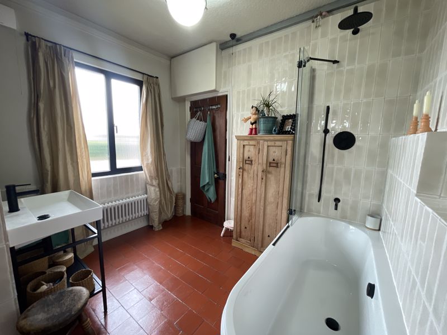
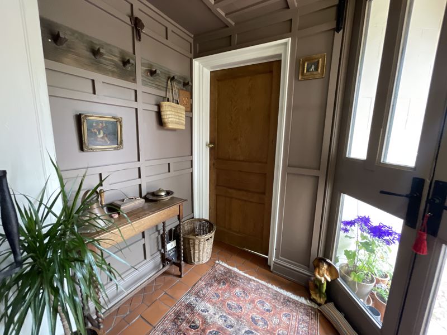
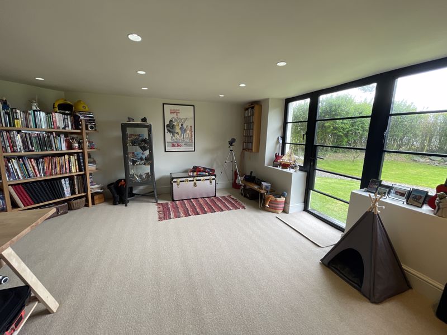
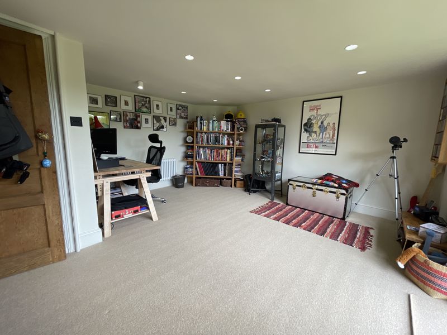
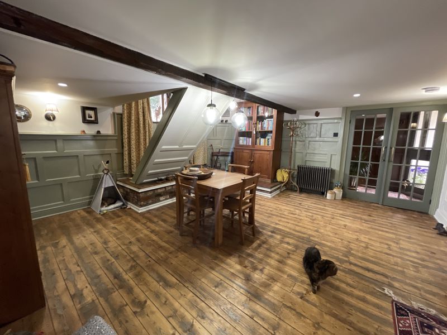
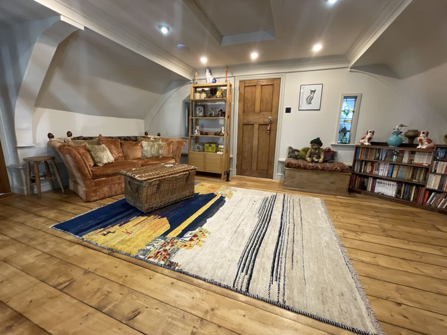
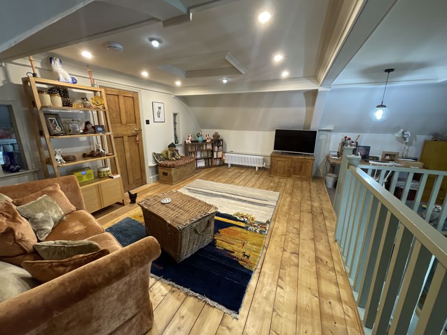
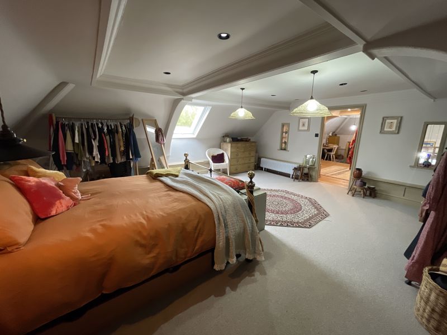
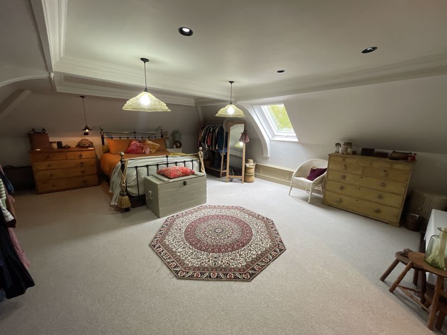
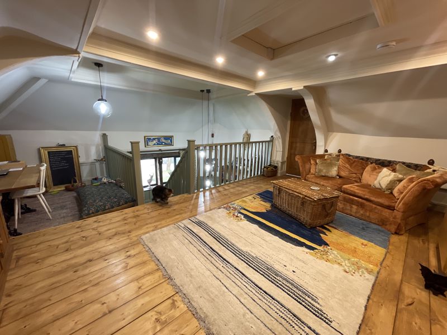

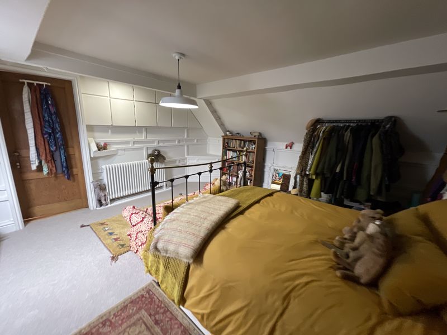
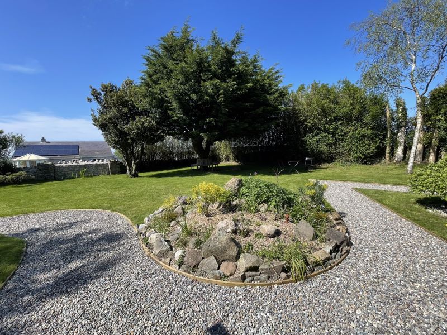
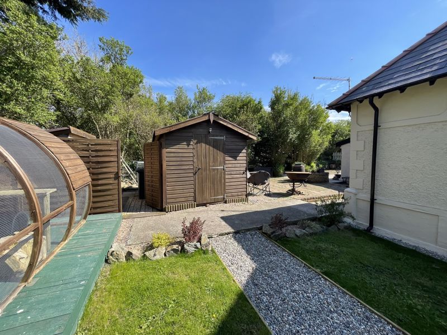
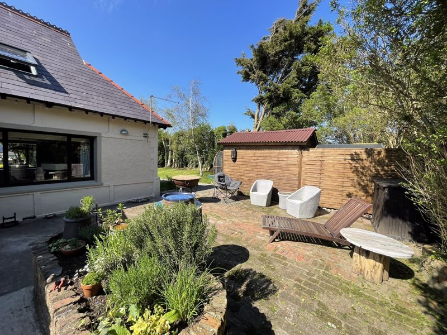

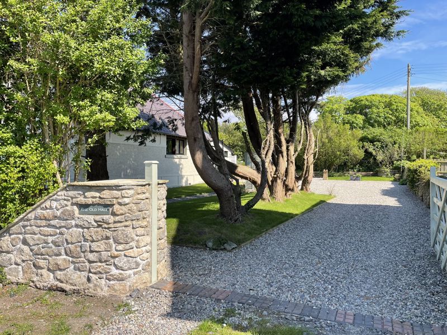
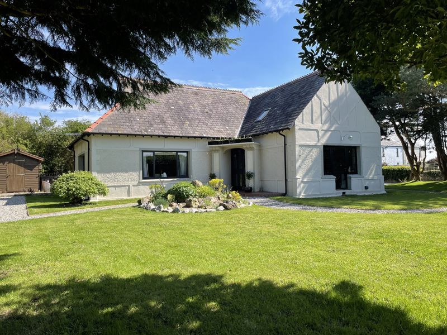

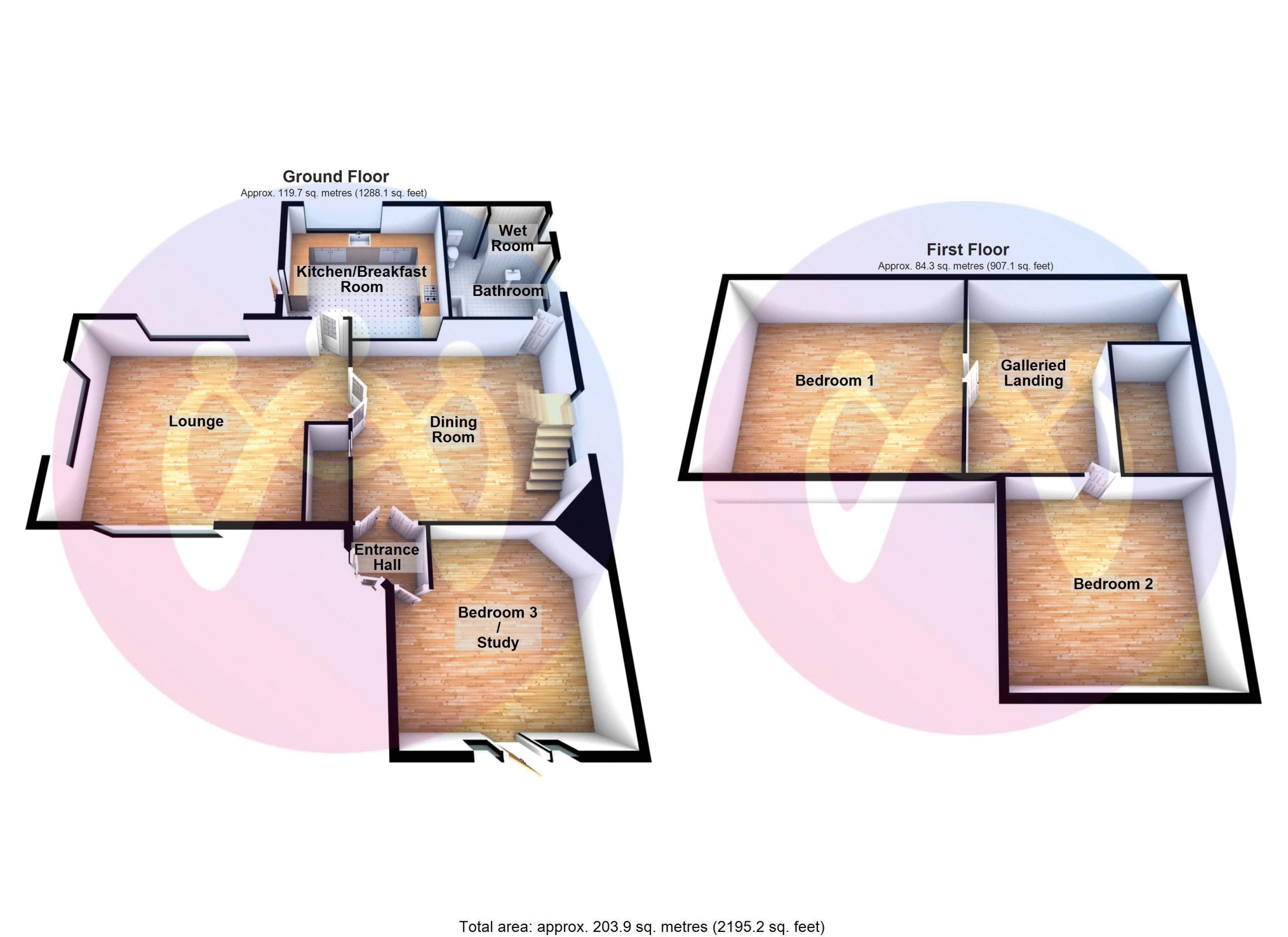

























3 Bed Detached For Sale
A unique opportunity to acquire a character property only minutes from the coastline. The Old Hall has been tastefully and lovingly renovated in recent years with it's history in mind, retaining many of its original features. Located less than two miles from the coastal village of Aberffraw with its beautiful beach, coastal walks, convenience store and tea rooms as well as being just a 10-minute walk from the nearest train station. In the neighboring village of Bethel there is a convenience store, post office and GP surgery. If you are looking for a charming detached property that sits in a generous well-presented plot with an array of amenities nearby then look no further.
Ground Floor
Entrance Hall
Double doors to Dining Hall. Door to:
Bedroom Three/Study 15' 2'' x 14' 7'' (4.62m x 4.44m) maximum dimensions
Two windows and door to front. Radiator.
Dining Room 17' 7'' x 17' 4'' (5.36m x 5.28m)
Double door to Lounge. Window to side and rear. Two radiators. sliding door to storage cupboard.
Bathroom
Four piece suite comprising bath, wash hand basin, tiled shower area with glass screen and WC. Window to side. Radiator. Open plan to:
Wet Room
Window to side.
Lounge 22' 11'' x 18' 0'' (6.98m x 5.48m) maximum dimensions
Window to side, front and rear. Two radiators. Door to:
Kitchen/Breakfast Room 14' 3'' x 12' 4'' (4.34m x 3.76m)
Fitted with a matching range of base and eye level units with worktop space over with integrated fridge/freezer and washing machine. Space for cooker and range. Window to rear.
First Floor
Galleried Landing
Radiator. Door to:
Bedroom One 20' 1'' x 18' 1'' (6.11m x 5.50m)
Skylight. Radiator.
Bedroom Two 14' 11'' x 14' 6'' (4.54m x 4.42m)
Skylight. Radiator.
Outside
The property benefits from sitting in a generous (0.3 acres), well presented plot with ample parking and tidy lawns as well as pleasant patio seating area.
Services
We are informed by the seller that the property benefits from mains electricity and water. Private drainage and Oil fired Central Heating.
"*" indicates required fields
"*" indicates required fields
"*" indicates required fields
"*" indicates required fields