Welcome to this detached four-bedroom bungalow brimming with potential and awaiting your personal touch. This property, having been extended from its original design, offers a unique opportunity to create your dream home. While it is in need of some TLC, the spacious layout provides a fantastic canvas for your vision. The bungalow is served by oil-fired central heating and hot water, ensuring warmth and comfort throughout the year. Each room offers ample space, ready to be transformed into a cosy and inviting haven.
Situated in the charming village of Llanfechell, this property enjoys a prime location close to the popular village of Cemaes. Cemaes is a delightful destination known for its choice of shops, eateries, and stunning coastline. The beautiful beach is just a short distance away, offering endless opportunities for seaside adventures and relaxation. Whether you're looking to enjoy the tranquillity of village life or explore the vibrant community of Cemaes, this home provides the perfect base. Embrace the potential of this bungalow and create a home that reflects your style and needs. Don't miss this chance to turn a promising property into your dream residence. Schedule a viewing today!
From the A55/ A5 Valley direction proceed into Cemaes Bay, take the last exit at the roundabout, and pass the turning for the Primary School on the left and continue out of Cemaes. Take the left hand turn signposted for Llanfechell. Proceed into the village and take the left-hand turn into Penbodeistedd, follow the road into the development and the property will be located on the left.
Ground Floor
Entrance Vestibule
Window to front and door to
Hallway
Radiator. Door to storage cupboard. Door to:
Lounge 13' 2'' x 12' 0'' (4.02m x 3.65m)
Window to front. Fireplace. Open plan to:
Dining Room 9' 4'' x 8' 11'' (2.85m x 2.71m)
Door to
Kitchen/Breakfast Room 12' 5'' x 10' 4'' (3.79m x 3.14m)
Bedroom One 13' 6'' x 10' 8'' (4.12m x 3.25m)
Window to front. Radiator.
Bedroom Two 10' 8'' x 9' 6'' (3.25m x 2.89m)
Window to rear. Radiator.
Bedroom Three 10' 0'' x 9' 4'' (3.05m x 2.85m)
Window to front. Radiator.
Bedroom Four 9' 4'' x 8' 1'' (2.85m x 2.47m)
Window to rear.
Bathroom
Four piece suite comprising bath, pedestal wash hand basin, tiled shower area and WC. Tiled surround. Window to rear. Radiator.
Garage 17' 2'' x 8' 10'' (5.22m x 2.70m)
Up and over door. Floor mounted oil-fired combination boiler. Door to rear garden.
Outside
With gardens to both front and rear and driveway leading up to garage.
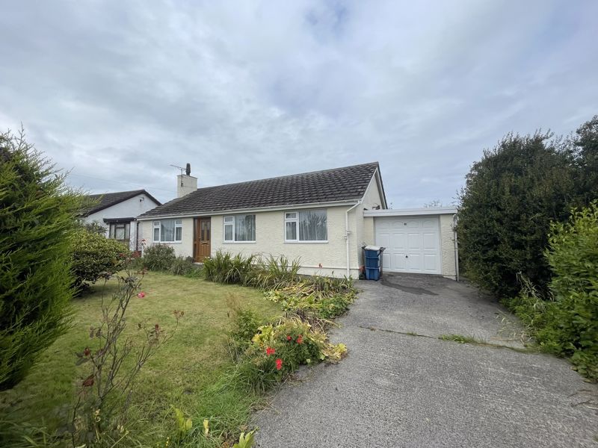

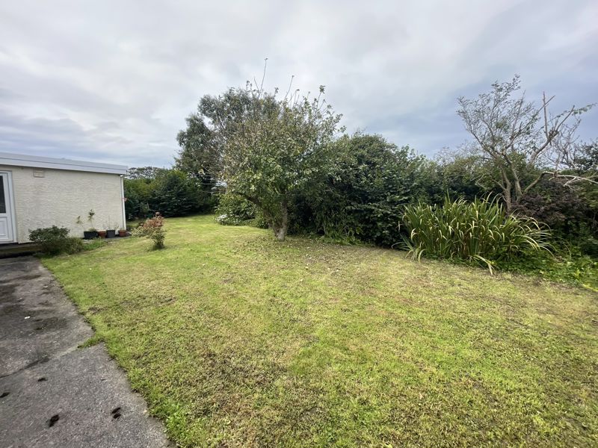
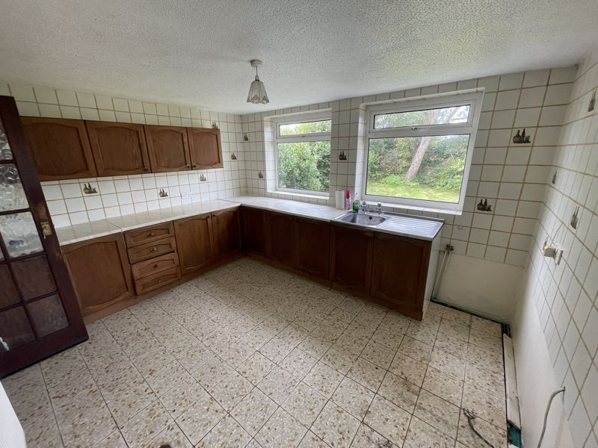
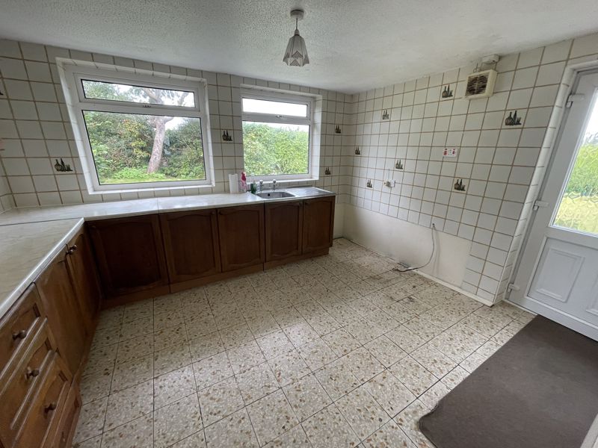
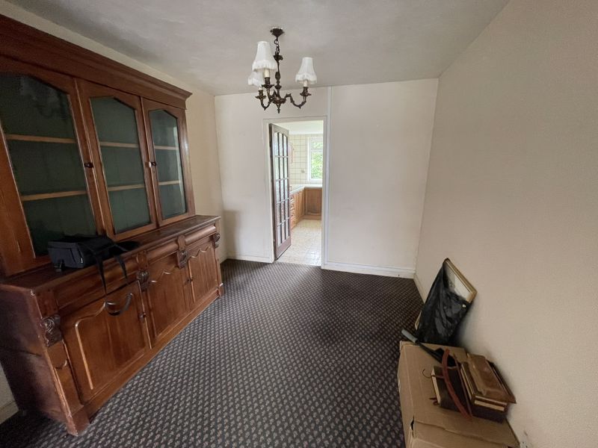
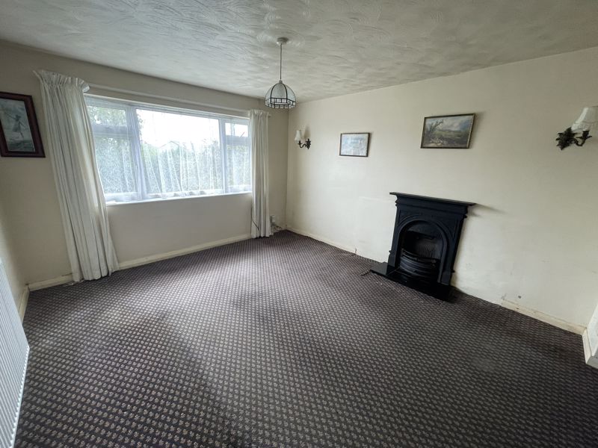
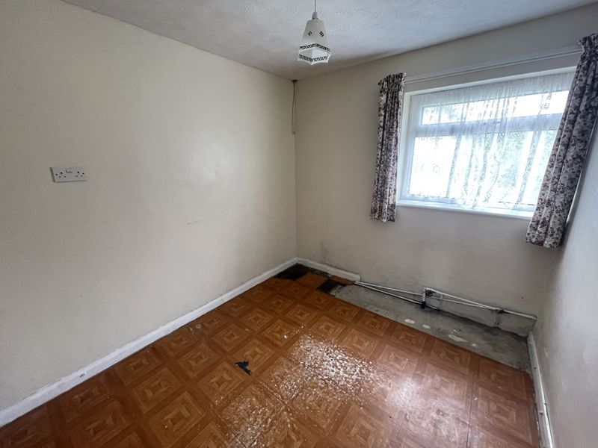
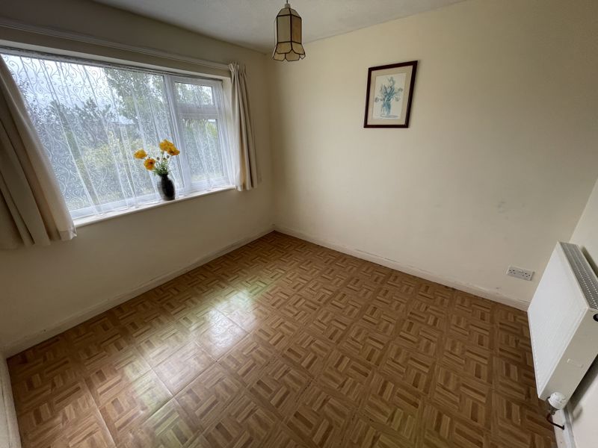
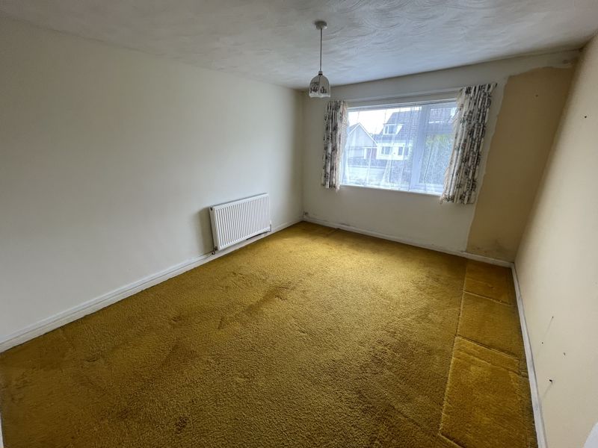
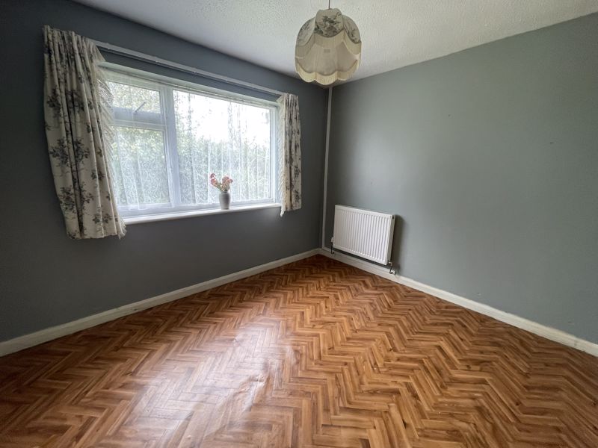
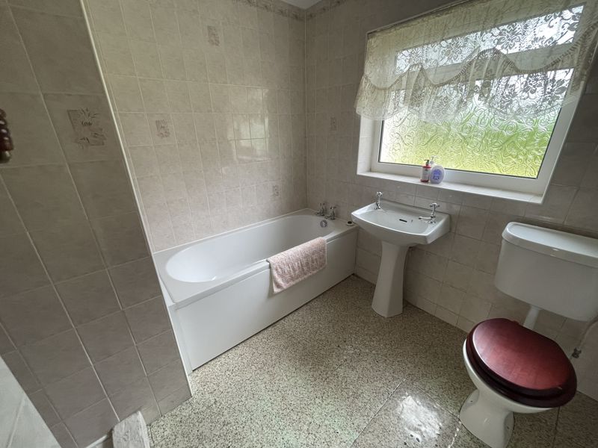
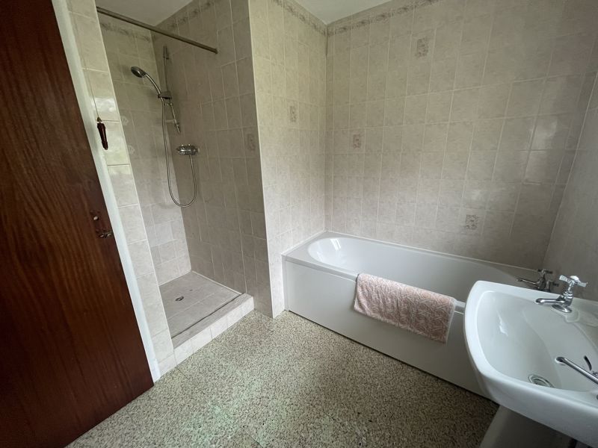
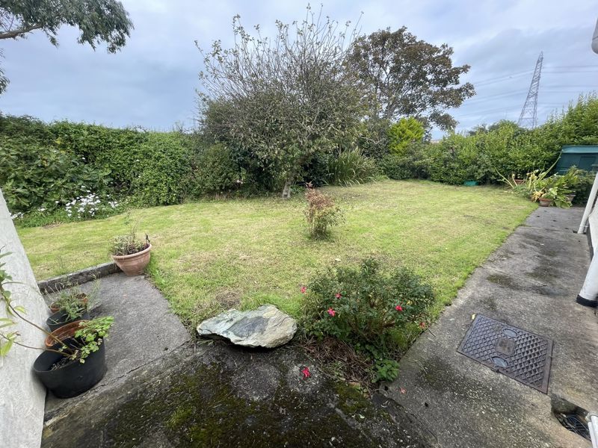
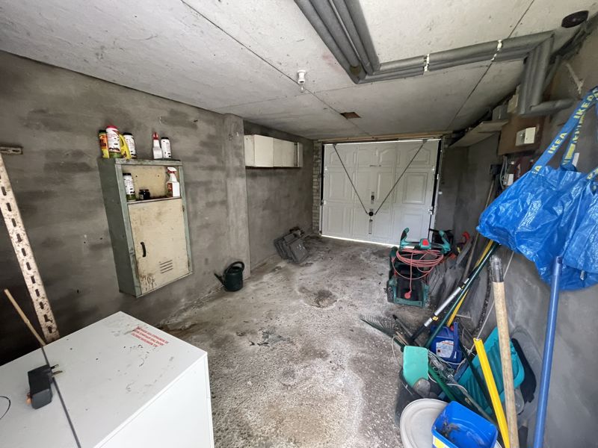

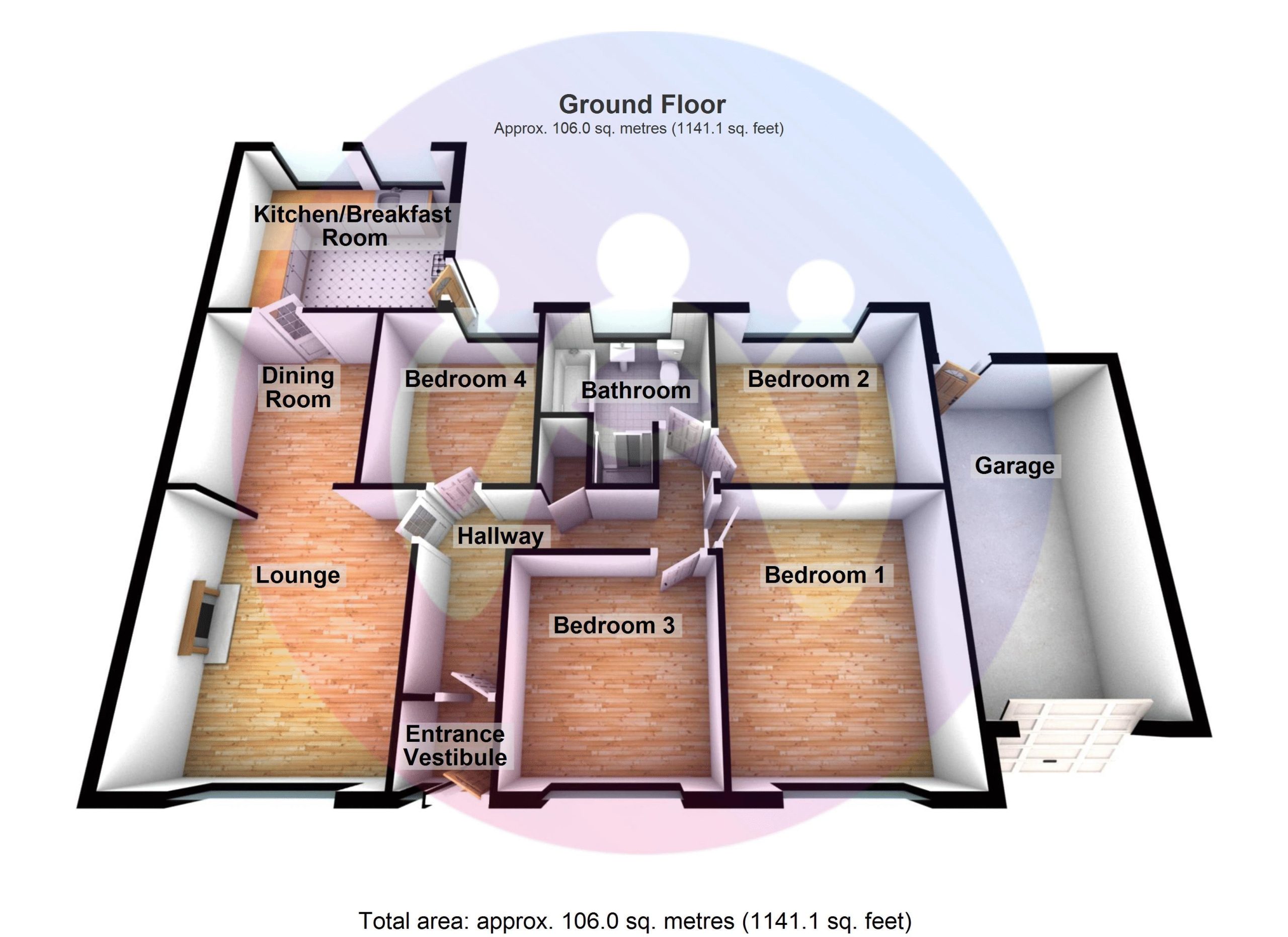















4 Bed Detached For Sale
Welcome to this detached four-bedroom bungalow brimming with potential and awaiting your personal touch. This property, having been extended from its original design, offers a unique opportunity to create your dream home. While it is in need of some TLC, the spacious layout provides a fantastic canvas for your vision. The bungalow is served by oil-fired central heating and hot water, ensuring warmth and comfort throughout the year. Each room offers ample space, ready to be transformed into a cosy and inviting haven.
Ground Floor
Entrance Vestibule
Window to front and door to
Hallway
Radiator. Door to storage cupboard. Door to:
Lounge 13' 2'' x 12' 0'' (4.02m x 3.65m)
Window to front. Fireplace. Open plan to:
Dining Room 9' 4'' x 8' 11'' (2.85m x 2.71m)
Door to
Kitchen/Breakfast Room 12' 5'' x 10' 4'' (3.79m x 3.14m)
Bedroom One 13' 6'' x 10' 8'' (4.12m x 3.25m)
Window to front. Radiator.
Bedroom Two 10' 8'' x 9' 6'' (3.25m x 2.89m)
Window to rear. Radiator.
Bedroom Three 10' 0'' x 9' 4'' (3.05m x 2.85m)
Window to front. Radiator.
Bedroom Four 9' 4'' x 8' 1'' (2.85m x 2.47m)
Window to rear.
Bathroom
Four piece suite comprising bath, pedestal wash hand basin, tiled shower area and WC. Tiled surround. Window to rear. Radiator.
Garage 17' 2'' x 8' 10'' (5.22m x 2.70m)
Up and over door. Floor mounted oil-fired combination boiler. Door to rear garden.
Outside
With gardens to both front and rear and driveway leading up to garage.
"*" indicates required fields
"*" indicates required fields
"*" indicates required fields