A spacious detached three-bedroom property in the rural village of Llanfechell. Situated in the well established cul-de-sac, benefitting from being within close proximity to the village's amenities including the primary school, local shop, public house and close proximity to the picturesque village of Cemaes Bay. The property features a large attached garage, easily kept gardens overlooking the open countryside. Inside the property, there is a spacious kitchen/dining room, a good-sized lounge with a fire place leading to the conservatory where you can take in the views of the countryside. The first floor provides three bedrooms along with a fully tiled bathroom. Outside area offers off-road parking & a garage to the front, with a lawned garden to the rear.
The property features a large attached garage, easily kept gardens overlooking the open countryside. Inside the property, there is a spacious kitchen/dining room, a good-sized lounge with a fire place leading to the conservatory where you can take in the views of the countryside. The first floor provides three bedrooms along with a fully tiled bathroom. Outside area offers off-road parking & a garage to the front, with a lawned garden to the rear.
From the Amlwch direction proceed into Cemaes Bay and at the roundabout take the first left turn. Continue along this road and take the left hand turn signposted Llanfechell, proceed into the centre of the village turning right after the village shop. Proceed on the road and take the second left turn onto Stad Glanrafon, follow the road round into Glanrafon Bach and at the T Junction turn right, The property can be found in the corner.
Ground Floor
Entrance Hall
Window to side, window to front.
Hallway
Stairs, door to Storage cupboard.
Storage Cupboard
Lounge 18' 9'' x 12' 1'' (5.71m x 3.69m)
Two windows to rear, window to front, fireplace, radiator, double door:
Conservatory
Three windows to rear, three windows to side, double door:
Kitchen/Dining Room 14' 8'' x 10' 6'' (4.48m x 3.20m)
Window to rear, door to Storage cupboard.
Storage Cupboard
Garage 16' 4'' x 9' 4'' (4.97m x 2.85m)
Up and over door, door.
First Floor
Landing
Window to rear, door:
Bedroom Two 12' 5'' x 9' 11'' (3.79m x 3.02m)
Bedroom Three 8' 9'' x 7' 9'' (2.67m x 2.35m)
Window to rear.
Bedroom One 12' 0'' x 10' 6'' (3.65m x 3.20m)
Window to front, radiator, double door to Storage cupboard.
Storage Cupboard
Bathroom
Window to rear.
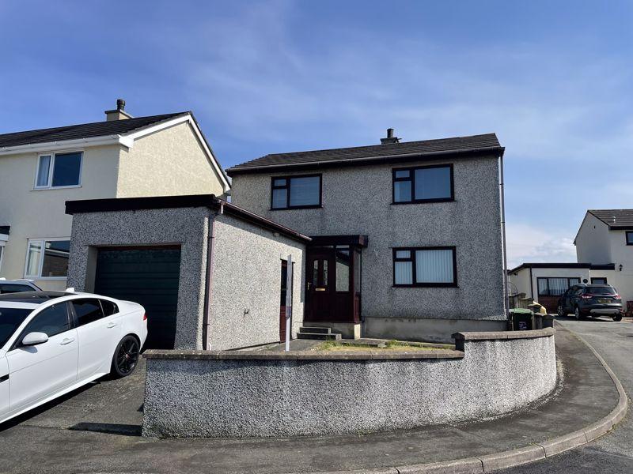
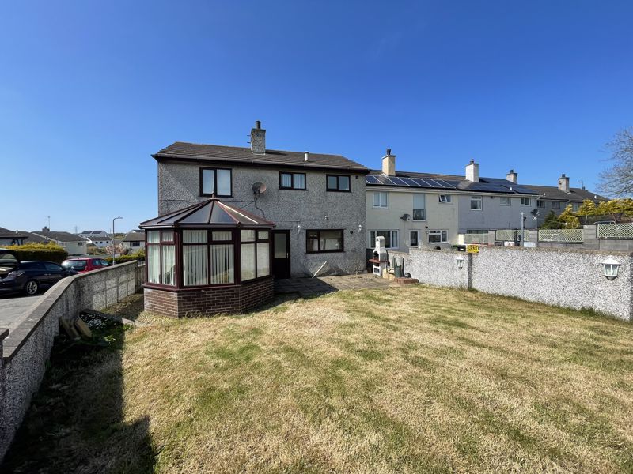
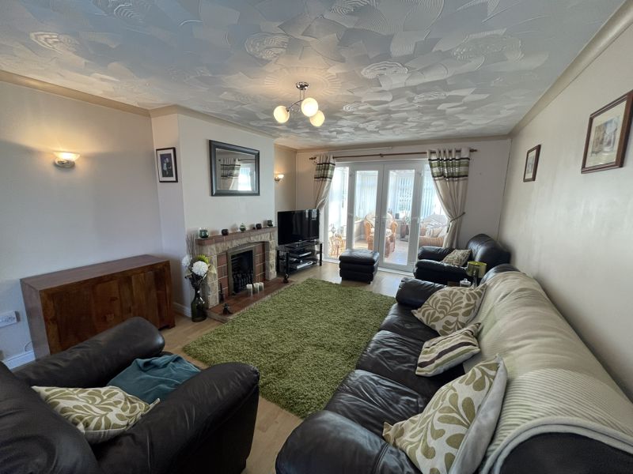
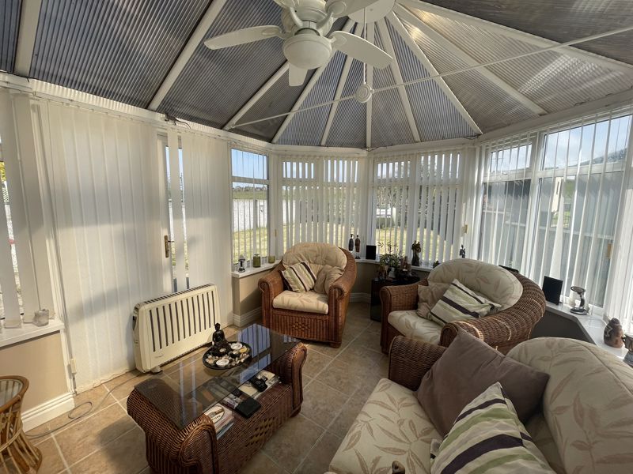
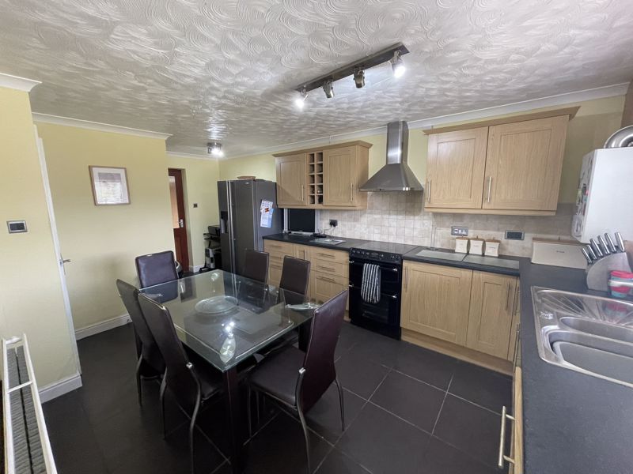
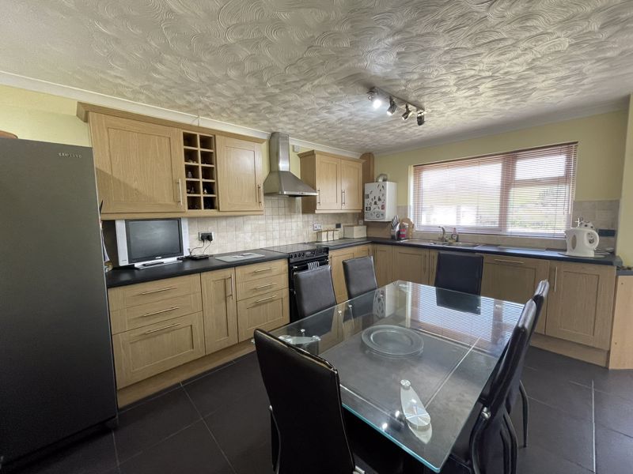
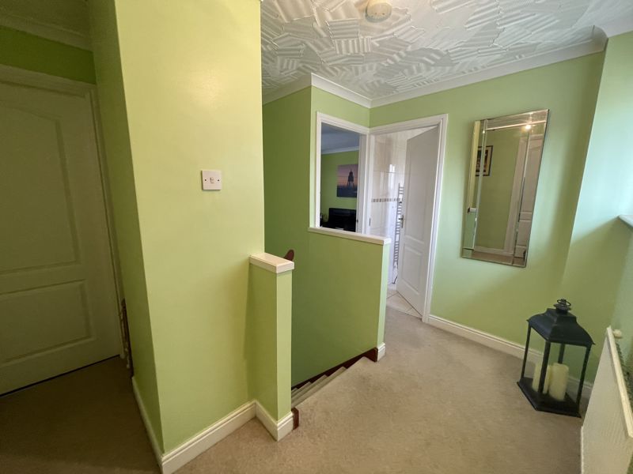
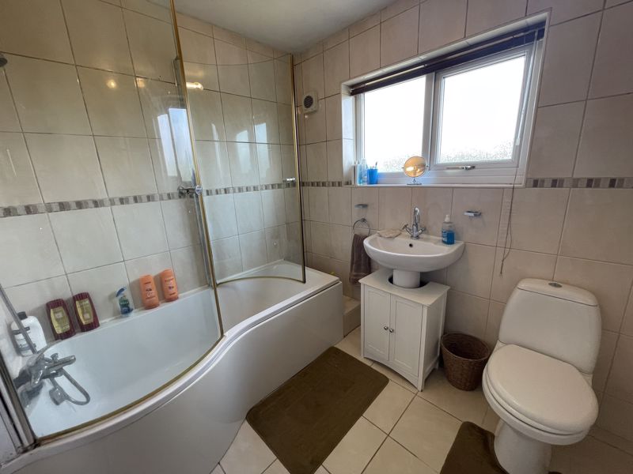
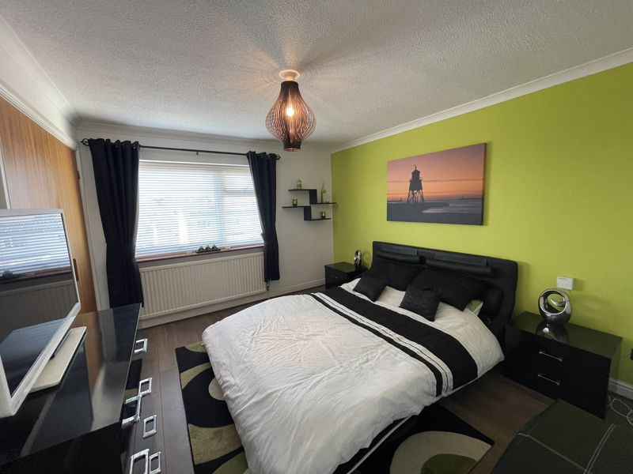
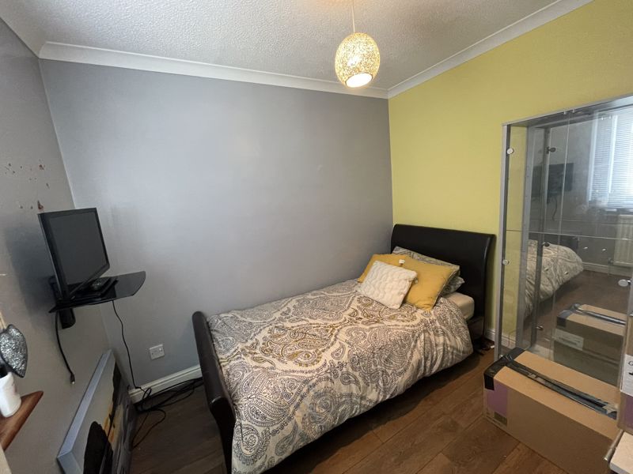
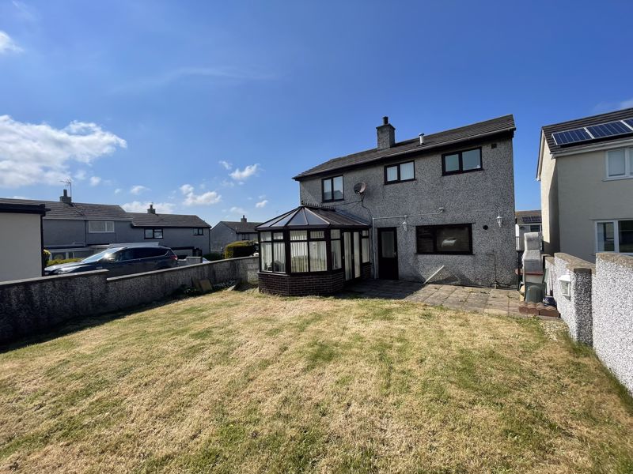
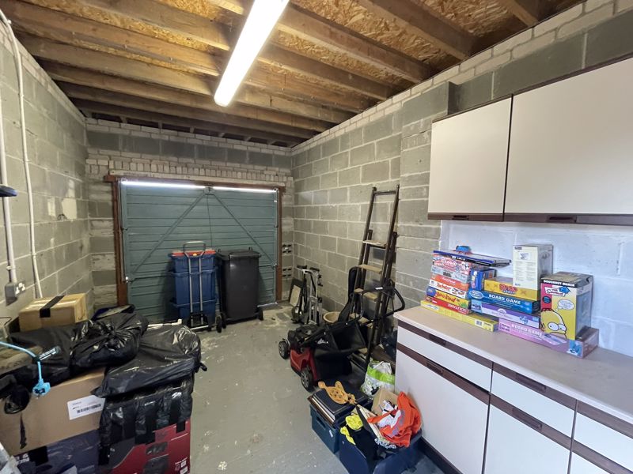
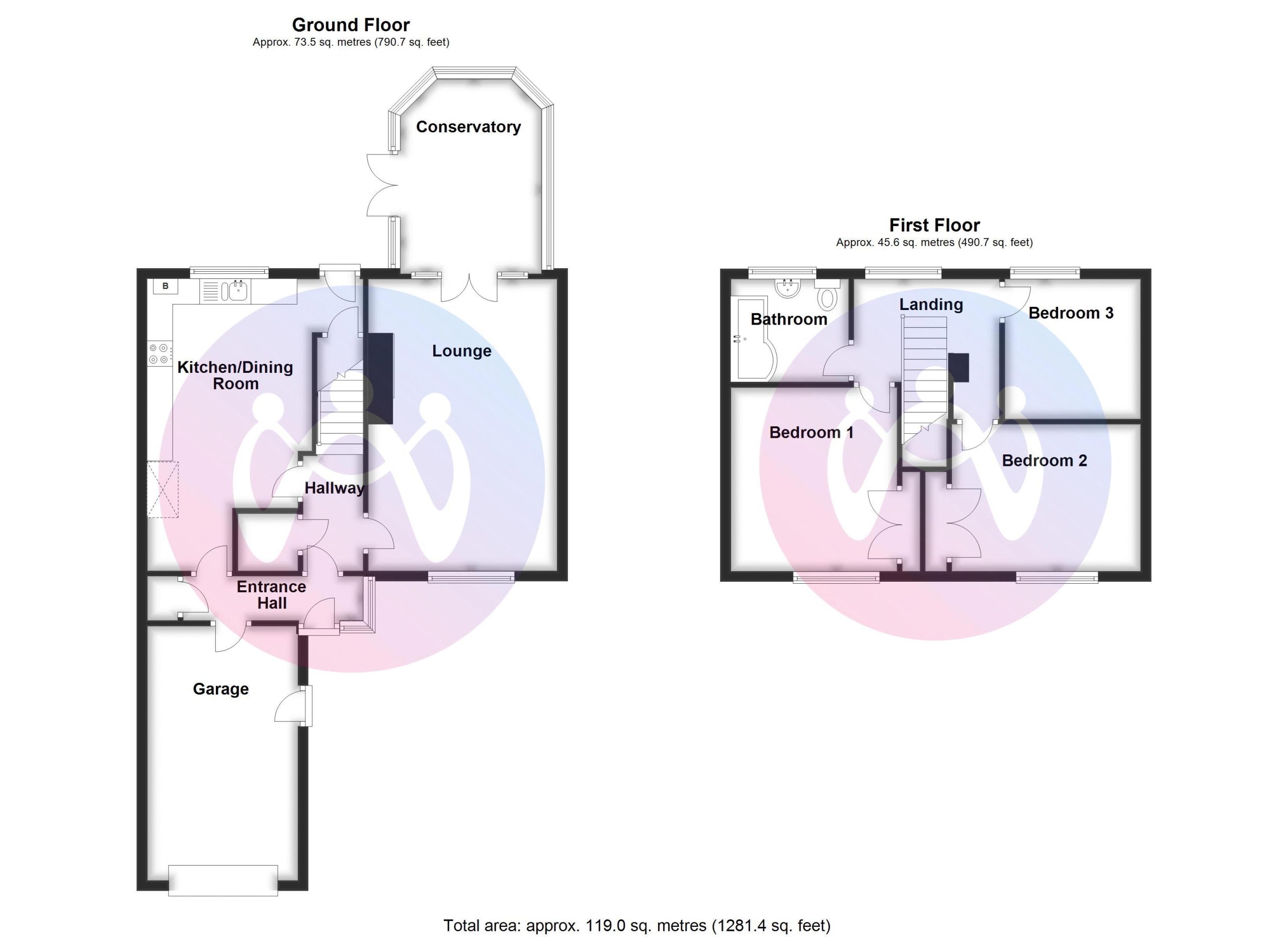
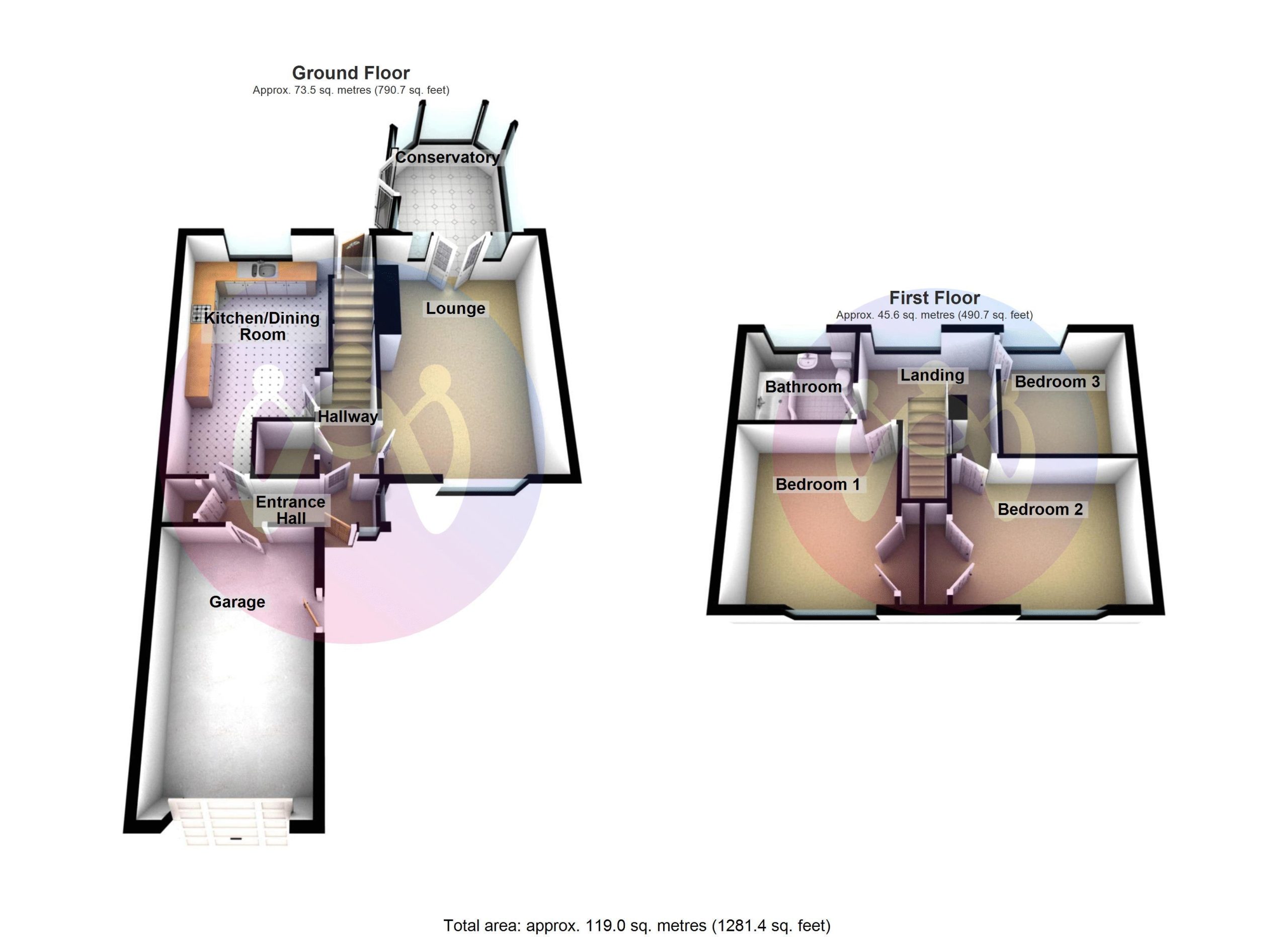












3 Bed Detached For Sale
A spacious detached three-bedroom property in the rural village of Llanfechell. Situated in the well established cul-de-sac, benefitting from being within close proximity to the village's amenities including the primary school, local shop, public house and close proximity to the picturesque village of Cemaes Bay.
Ground Floor
Entrance Hall
Window to side, window to front.
Hallway
Stairs, door to Storage cupboard.
Storage Cupboard
Lounge 18' 9'' x 12' 1'' (5.71m x 3.69m)
Two windows to rear, window to front, fireplace, radiator, double door:
Conservatory
Three windows to rear, three windows to side, double door:
Kitchen/Dining Room 14' 8'' x 10' 6'' (4.48m x 3.20m)
Window to rear, door to Storage cupboard.
Storage Cupboard
Garage 16' 4'' x 9' 4'' (4.97m x 2.85m)
Up and over door, door.
First Floor
Landing
Window to rear, door:
Bedroom Two 12' 5'' x 9' 11'' (3.79m x 3.02m)
Bedroom Three 8' 9'' x 7' 9'' (2.67m x 2.35m)
Window to rear.
Bedroom One 12' 0'' x 10' 6'' (3.65m x 3.20m)
Window to front, radiator, double door to Storage cupboard.
Storage Cupboard
Bathroom
Window to rear.
"*" indicates required fields
"*" indicates required fields
"*" indicates required fields