This detached three bedroomed bungalow is situated on an established estate on the outskirts of the village of Llanfechell with its local shop, primary school and proximity to the picturesque village of Cemaes Bay. The property benefits from being well maintained and with double glazing, a garden that wraps around three sides together with off road parking and a garage.
The accommodation is set out over one level and currently provides a sun room leading to the main hallway, off this you are greeted into a spacious Lounge/Diner with patio doors opening onto the garden. The kitchen is directly off the dining area providing a sociable space for entertaining guests. To the opposite end of the property there is a shower room and three bedrooms, one of which has an en-suite shower room.
From the Amlwch direction proceed into Cemaes Bay and at the roundabout take the first left turn. Continue along this road and take the left hand turn signposted Llanfechell, proceed into the centre of the village turning right after the village shop and before the public house. The turning for Nant y Mynydd will be found on the left hand side opposite the Primary School. On entering the estate the property can be found first on the left.
Ground Floor
Sun Room
Door to storage cupboard. Door to:
Hallway
Electric storage heater. Door to storage cupboard. Doors to:
Lounge/Dining Room 21' 10'' x 10' 11'' (6.65m x 3.32m)
Fireplace with log burner. Electric storage heater. Window to front. Double door to garden. Open plan to:
Kitchen/Breakfast Room 9' 1'' x 8' 11'' (2.77m x 2.72m) maximum dimensions
Fitted with a range of base and eye level units with worktop space over. 1+1/2 bowl stainless steel sink with single drainer and mixer tap. Space for cooker and under counter fridge. Window to rear.
Bedroom One 12' 8'' x 8' 5'' (3.86m x 2.56m)
Electric storage heater. Window to rear. Door to:
En-suite Shower Room
Fitted with three piece suite comprising shower enclosure, pedestal wash hand basin and WC. Window to rear.
Bedroom Two 11' 9'' x 8' 9'' (3.58m x 2.66m)
Electric Storage Heater. Window to front.
Bedroom Three 8' 9'' x 7' 8'' (2.66m x 2.34m)
Electric Storage Heater. Window to front.
Shower Room
Fitted with three piece suite comprising shower, pedestal wash hand basin and WC.
Outside
The property benefits from being on generous plot with a garden that wraps around three sides. There is off road parking and a garage.
Services
We are informed by the seller that the property benefits from mains water, drainage and electricity and Electric Storage Heating.
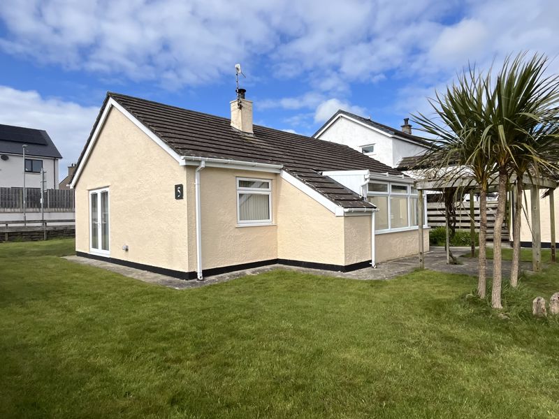
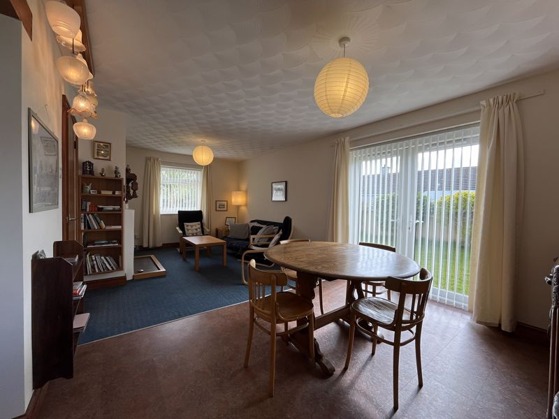

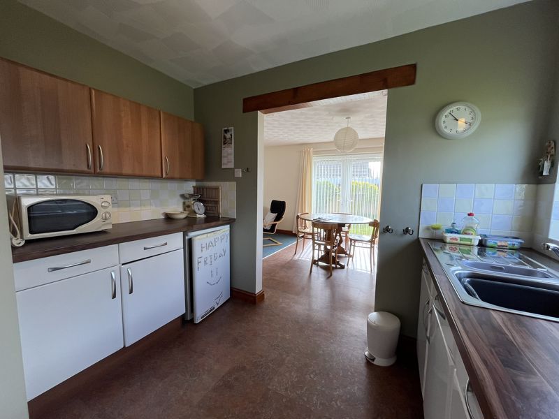
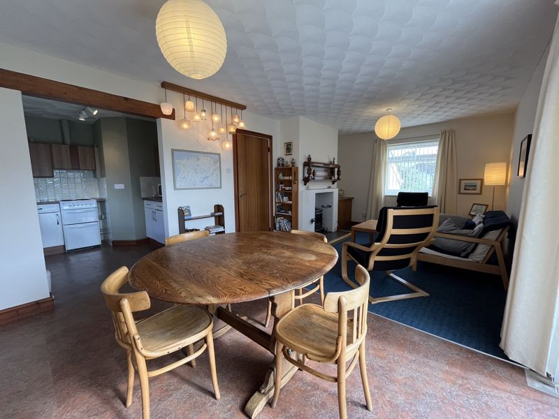
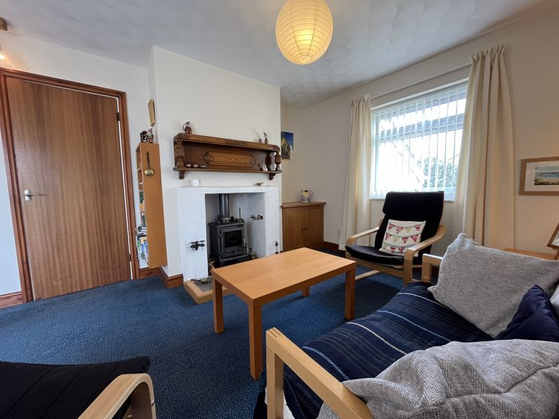
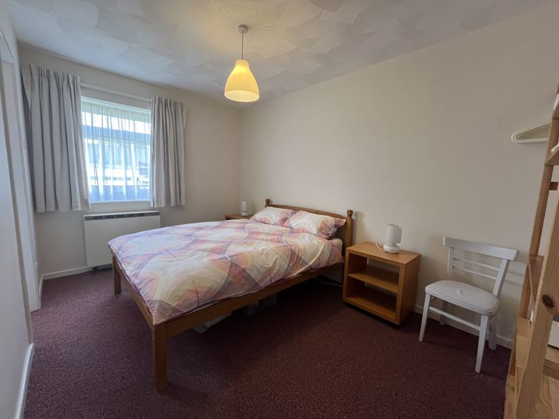
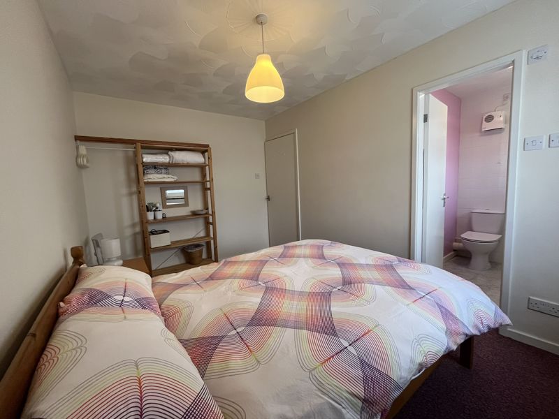
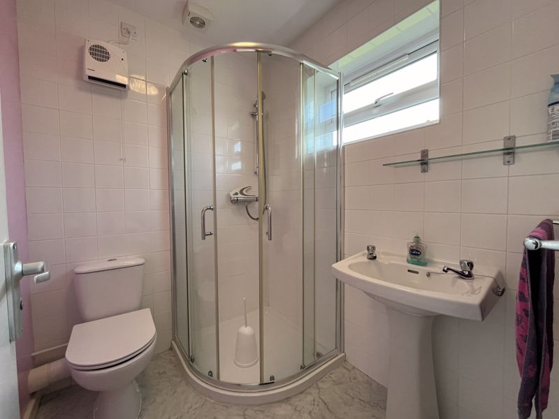
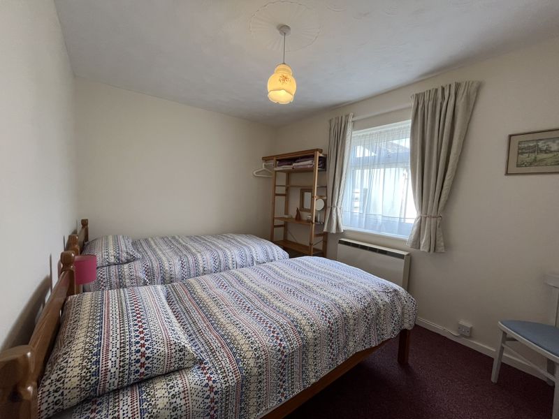
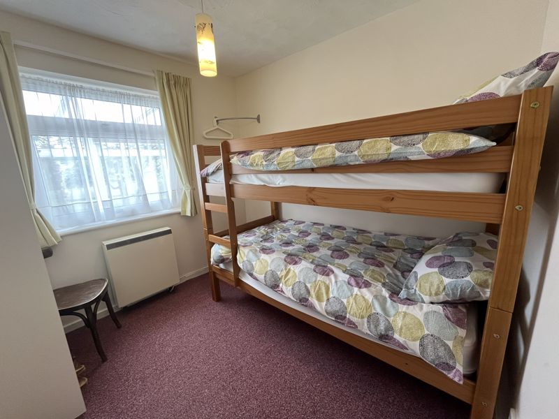
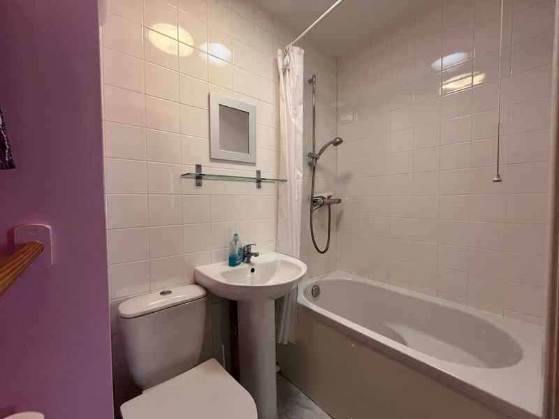
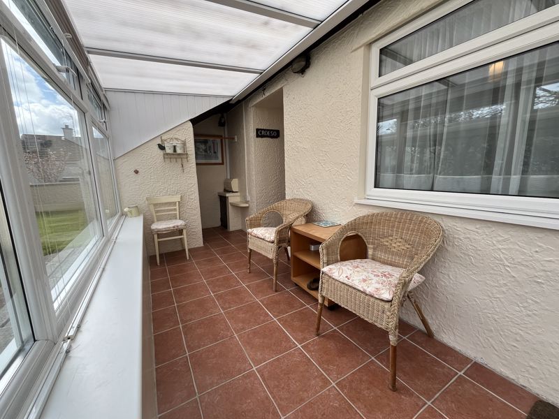
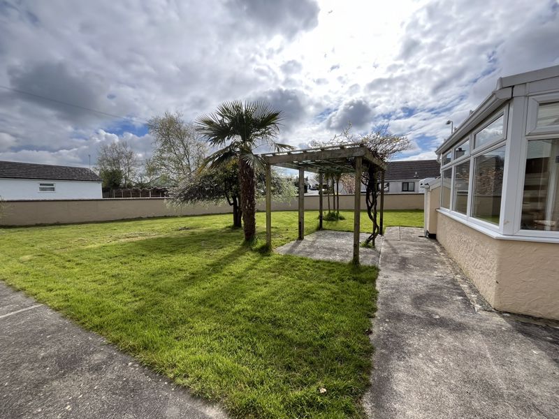
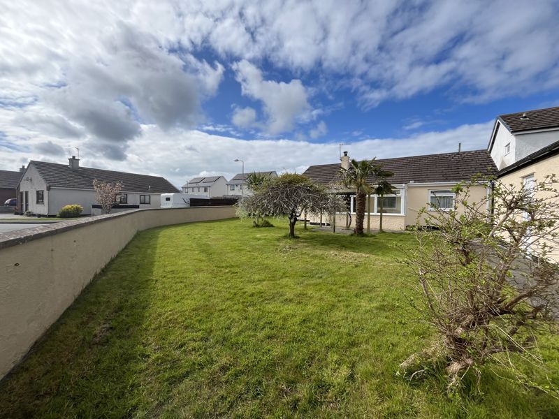
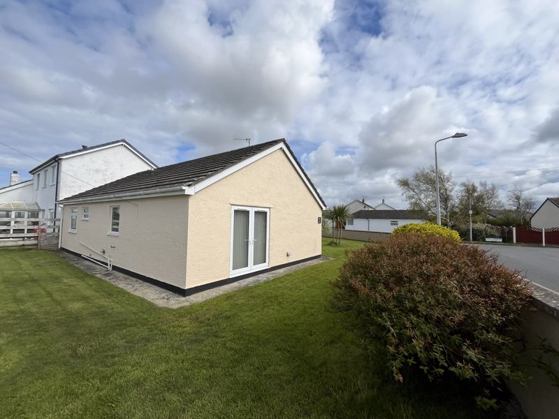
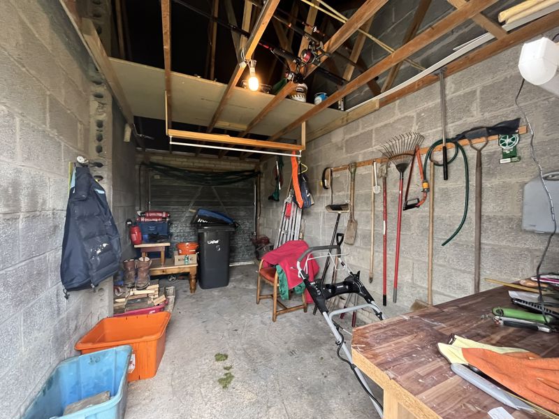
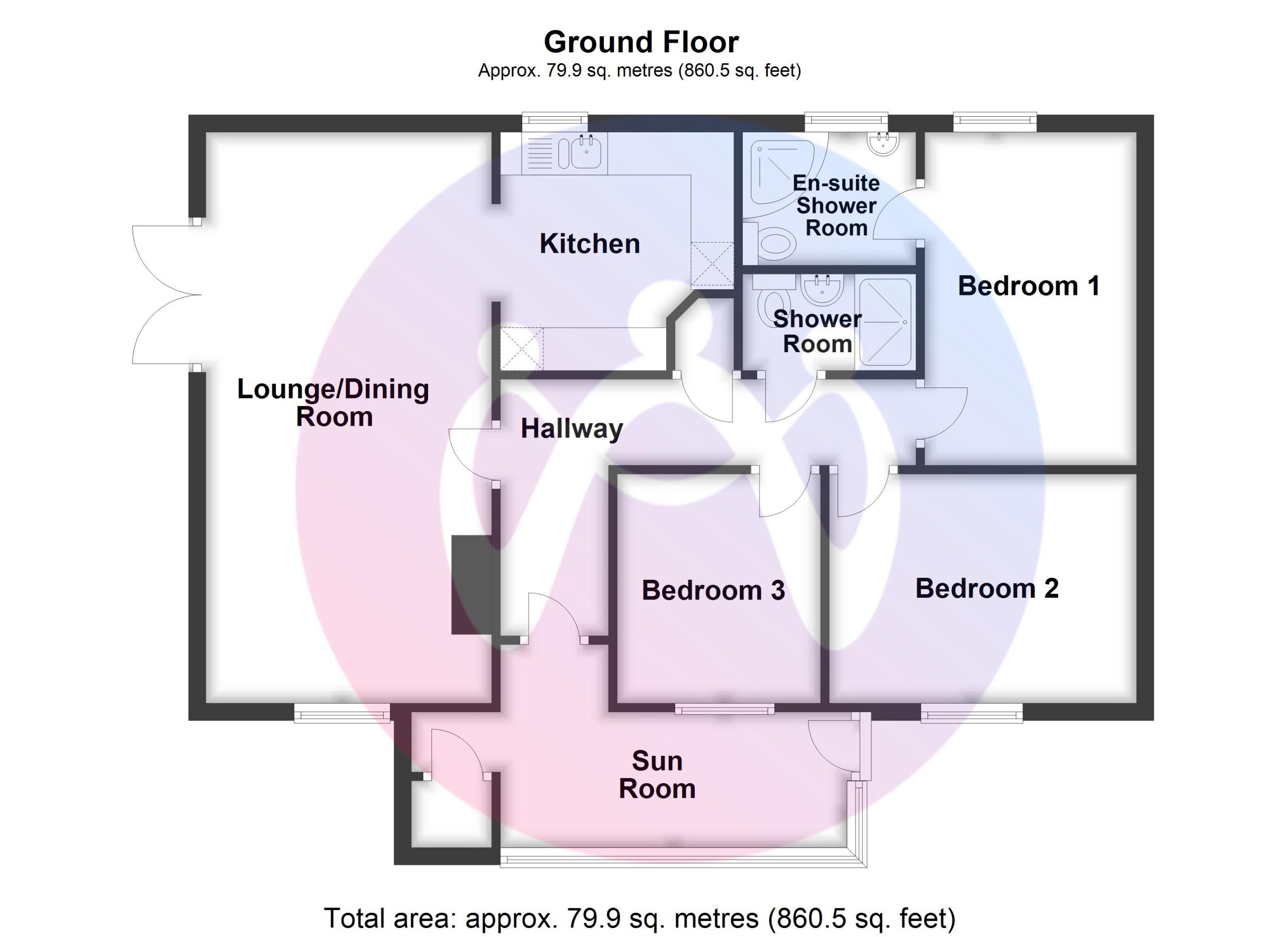
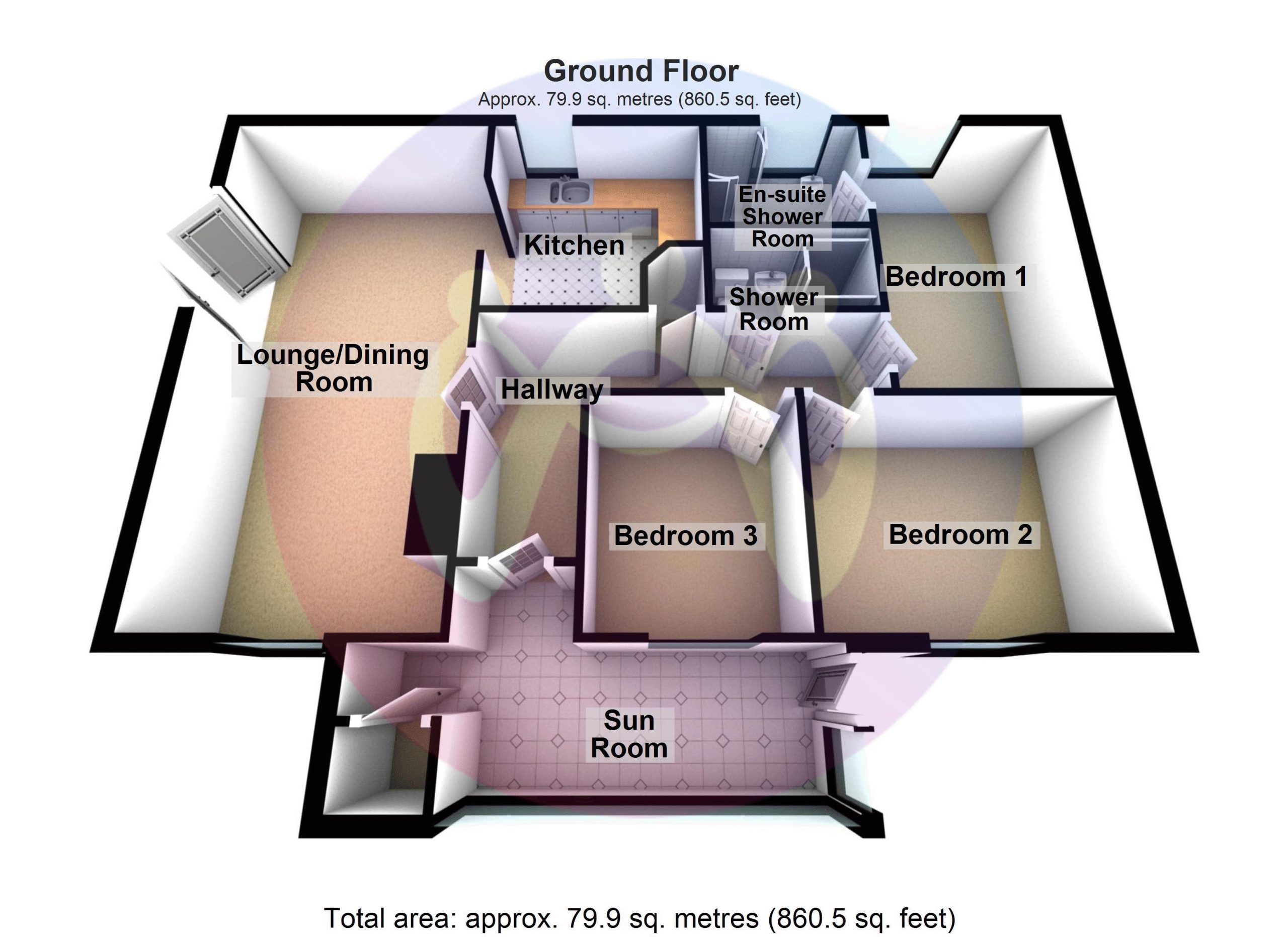

















3 Bed Detached For Sale
This detached three bedroomed bungalow is situated on an established estate on the outskirts of the village of Llanfechell with its local shop, primary school and proximity to the picturesque village of Cemaes Bay. The property benefits from being well maintained and with double glazing, a garden that wraps around three sides together with off road parking and a garage.
Ground Floor
Sun Room
Door to storage cupboard. Door to:
Hallway
Electric storage heater. Door to storage cupboard. Doors to:
Lounge/Dining Room 21' 10'' x 10' 11'' (6.65m x 3.32m)
Fireplace with log burner. Electric storage heater. Window to front. Double door to garden. Open plan to:
Kitchen/Breakfast Room 9' 1'' x 8' 11'' (2.77m x 2.72m) maximum dimensions
Fitted with a range of base and eye level units with worktop space over. 1+1/2 bowl stainless steel sink with single drainer and mixer tap. Space for cooker and under counter fridge. Window to rear.
Bedroom One 12' 8'' x 8' 5'' (3.86m x 2.56m)
Electric storage heater. Window to rear. Door to:
En-suite Shower Room
Fitted with three piece suite comprising shower enclosure, pedestal wash hand basin and WC. Window to rear.
Bedroom Two 11' 9'' x 8' 9'' (3.58m x 2.66m)
Electric Storage Heater. Window to front.
Bedroom Three 8' 9'' x 7' 8'' (2.66m x 2.34m)
Electric Storage Heater. Window to front.
Shower Room
Fitted with three piece suite comprising shower, pedestal wash hand basin and WC.
Outside
The property benefits from being on generous plot with a garden that wraps around three sides. There is off road parking and a garage.
Services
We are informed by the seller that the property benefits from mains water, drainage and electricity and Electric Storage Heating.
"*" indicates required fields
"*" indicates required fields
"*" indicates required fields