Ready to secure a holiday home in Plas Coch Park in time for Summer 2025? Presenting this detached holiday lodge perfect for any family to enjoy on this prestigious holiday park which is open 365 days of the year. Viewings are by appointment only, contact our office today on 01248 355333.
Set within around 65 acres of parkland setting and with exclusive park owners use of the spectacular 450 year manor house, bar and restaurant in addition to the superb leisure facilities this lodge is located towards the top of the development ensuring a greater degree of privacy whilst only being a stroll away from the park's facilities. The internal accommodation is laid out to provide 3 bedrooms, the master coming with shower en-suite, a large open plan living area with modern fitted kitchen and a family bathroom. The park is open 365 days a year and the occupier has the ability of allowing friends and family to stay at the lodge. Perfect for a family, the recently fitted decking is the perfect place to sit outdoors and enjoy the peaceful setting the holiday park possesses.
Taking the A4080 from Llanfairpwll in the Newborough direction and continue past Plas Newydd and take the next main left turn at a crossroads in approximately ½ a mile signposted for Plas Coch. Continue down this road towards the water and the entrance to the Holiday Park will be seen through a secure lodge gatehouse on your right hand side. On entering the park you can proceed straight ahead towards the leisure and recreational facilities or head right through another security barrier taking the road up past the manor house and leisure complex along a tree lined driveway towards the top of the park. Take the last left turn at the top of the driveway and this unit is situated towards the end of the driveway on the right hand side.
Ground Floor
Open Plan Living 19' 10'' x 19' 9'' (6.04m x 6.02m)
Upon entering the lodge you’re immediately struck with the convenient open plan design this lodge has to offer. Split to provide two distinct areas, 1 being the living area with space for ample seating furniture and the fitted kitchen area. Enjoying plenty of natural light through the Upvc double glazing windows and sliding patio doors. The kitchen area comes well equipped with a built in fridge/freezer, microwave, integrated dishwasher and fitted cooker with four ring hob.
Inner Hallway
Doors into:
Bedroom 1 12' 4'' x 11' 11'' (3.76m x 3.63m)
Master bedroom with double glazed window and door into:
En-Suite Shower Room
Modern shower suite with shower cubicle, wash hand basin and WC.
Bedroom 2 10' 6'' x 7' 2'' (3.20m x 2.18m)
Double bedroom with double glazed window.
Bedroom 3 9' 1'' x 8' 3'' (2.77m x 2.51m)
Third bedroom with double glazed window.
Outside
Being situated towards the top of the development, the lodge has a large decked patio seating area which wraps itself around the property in addition to a parking space.
Tenure
We have been advised by the sellers that the property is offered for sale on the residual of a 25 year lease created in 2018
The current service charge is £8300 per year
Please note it is important you discuss the terms and details of the Leasehold with your solicitor to ensure this information is still applicable
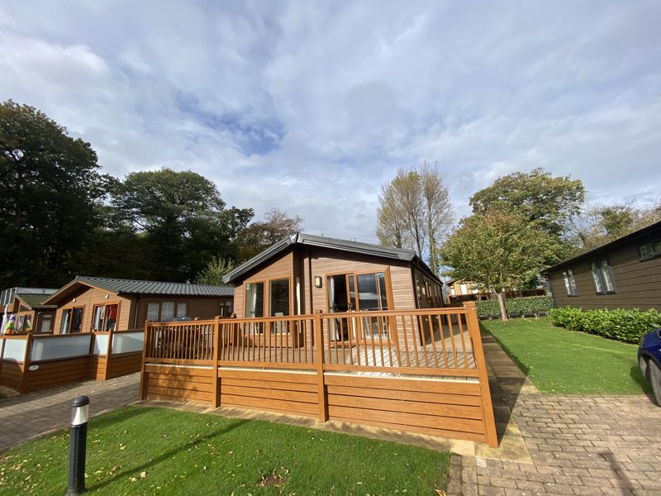
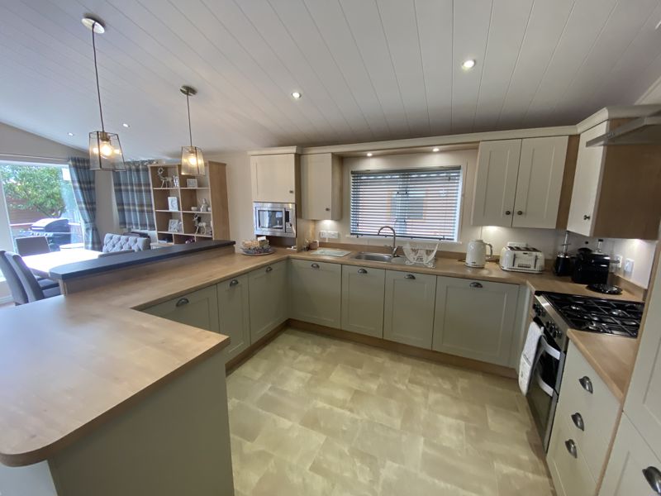
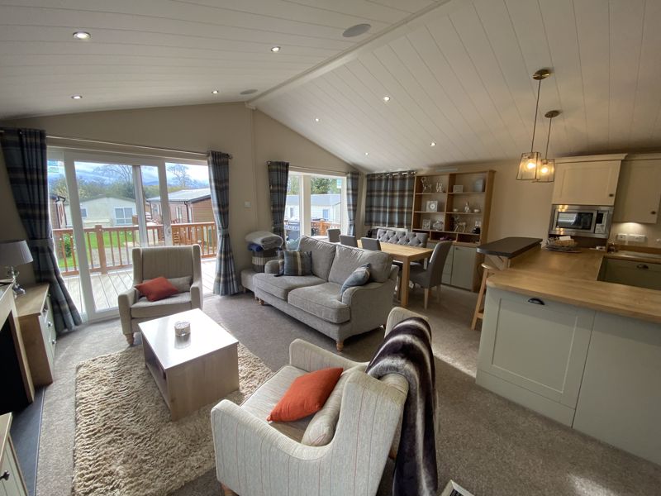
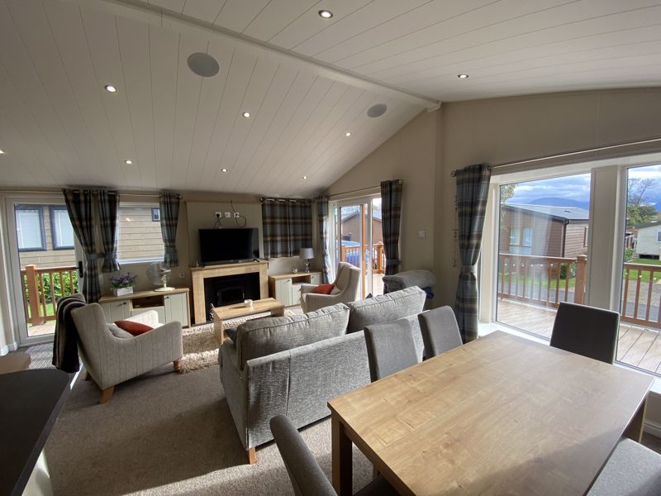
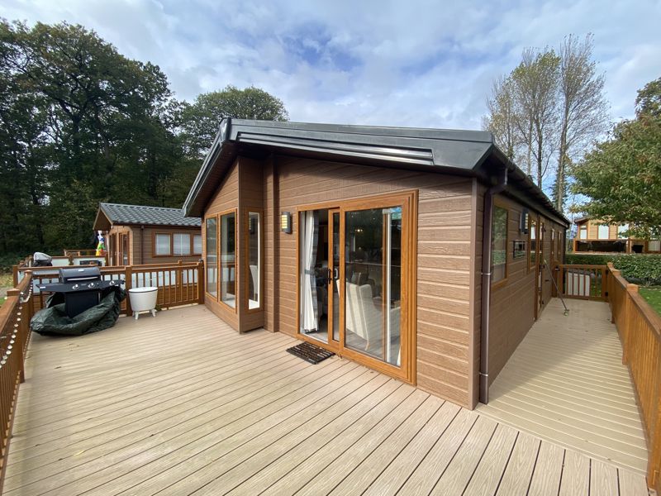
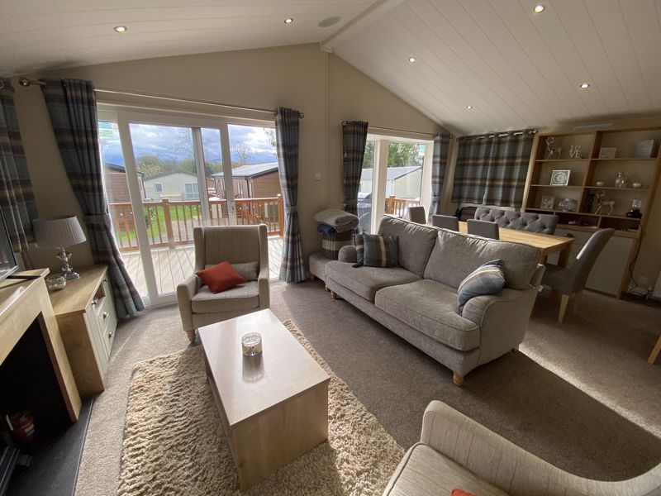
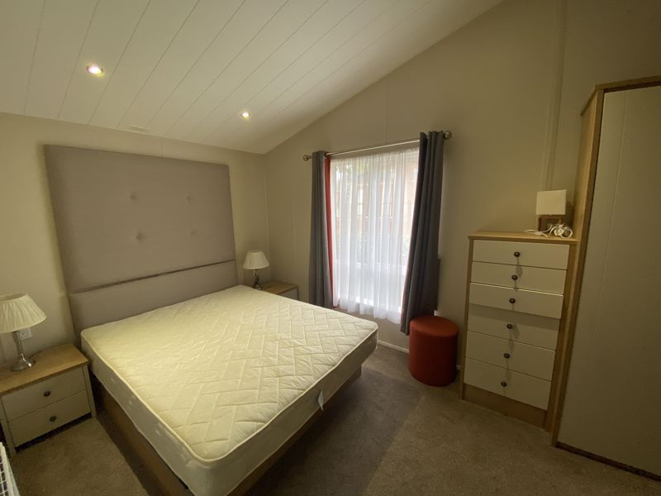
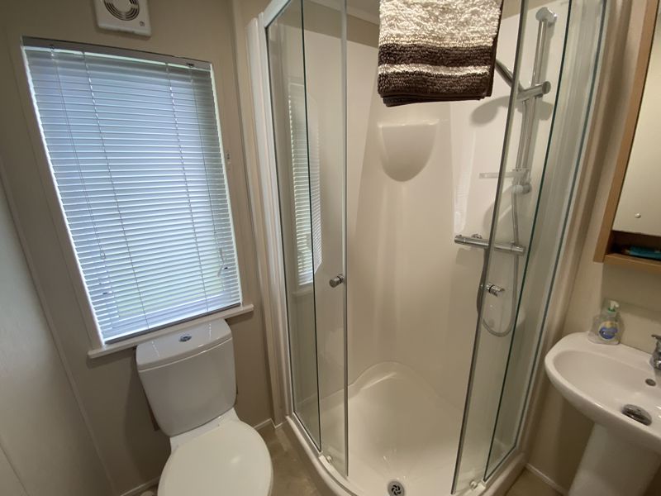
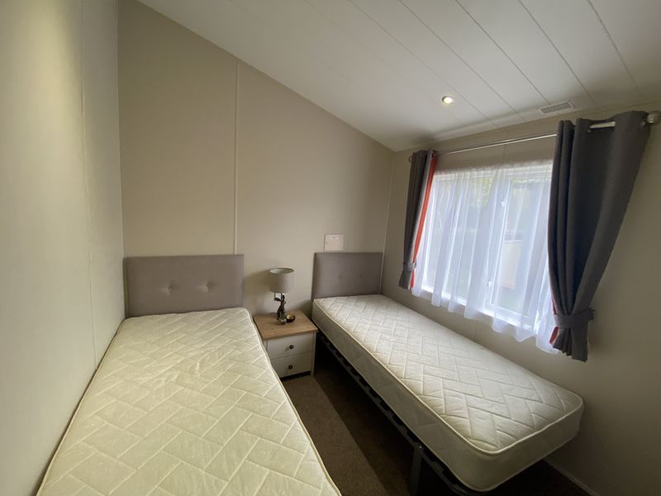
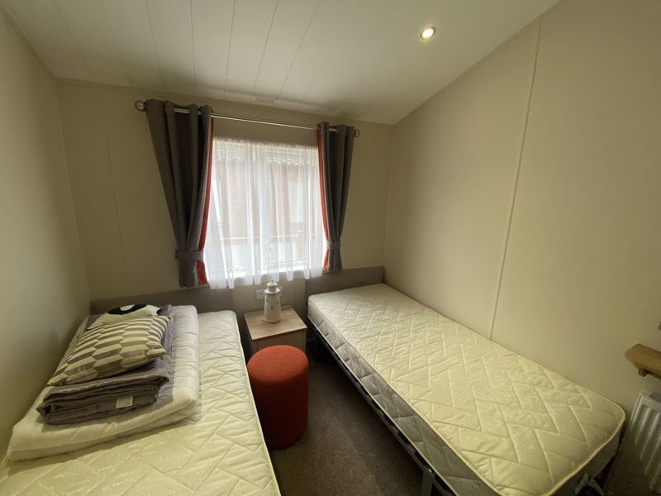
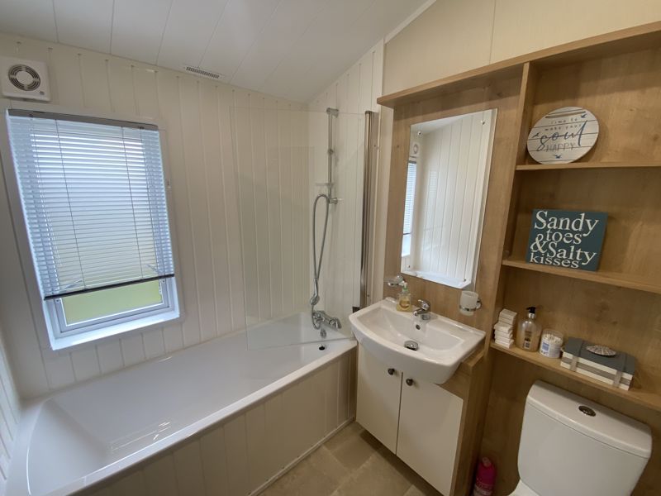
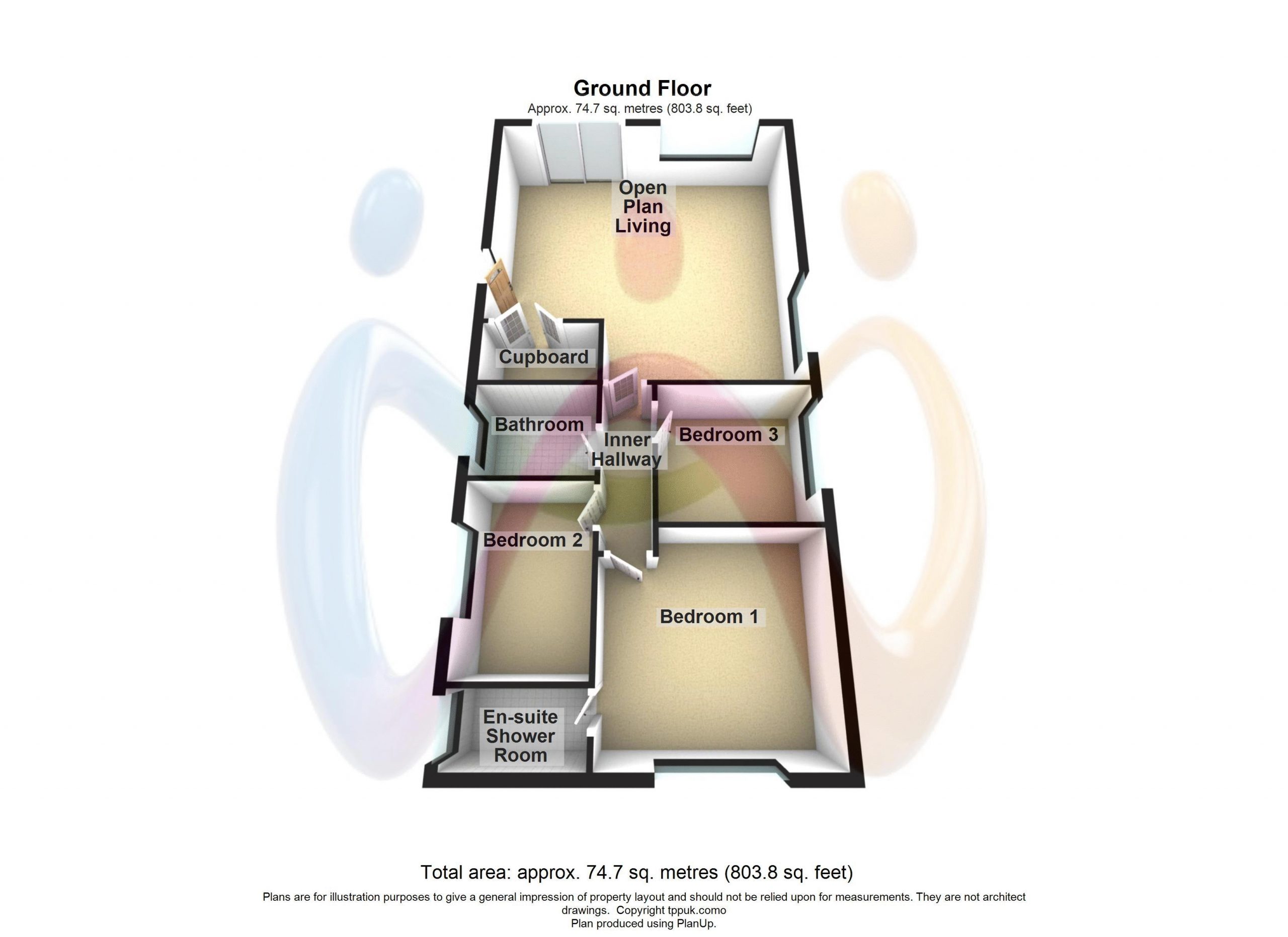
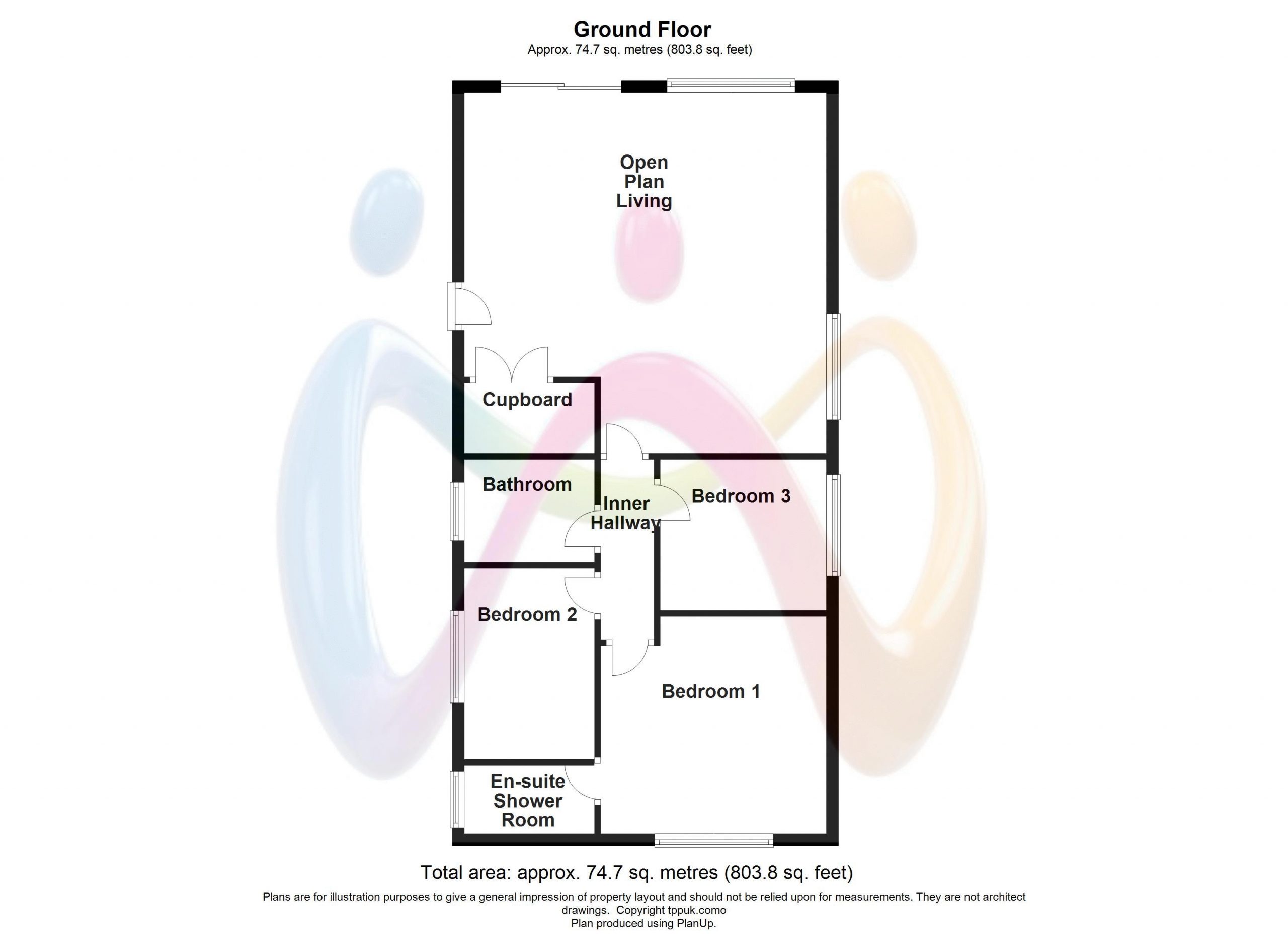











3 Bed Detached For Sale
Ready to secure a holiday home in Plas Coch Park in time for Summer 2025? Presenting this detached holiday lodge perfect for any family to enjoy on this prestigious holiday park which is open 365 days of the year. Viewings are by appointment only, contact our office today on 01248 355333.
Ground Floor
Open Plan Living 19' 10'' x 19' 9'' (6.04m x 6.02m)
Upon entering the lodge you’re immediately struck with the convenient open plan design this lodge has to offer. Split to provide two distinct areas, 1 being the living area with space for ample seating furniture and the fitted kitchen area. Enjoying plenty of natural light through the Upvc double glazing windows and sliding patio doors. The kitchen area comes well equipped with a built in fridge/freezer, microwave, integrated dishwasher and fitted cooker with four ring hob.
Inner Hallway
Doors into:
Bedroom 1 12' 4'' x 11' 11'' (3.76m x 3.63m)
Master bedroom with double glazed window and door into:
En-Suite Shower Room
Modern shower suite with shower cubicle, wash hand basin and WC.
Bedroom 2 10' 6'' x 7' 2'' (3.20m x 2.18m)
Double bedroom with double glazed window.
Bedroom 3 9' 1'' x 8' 3'' (2.77m x 2.51m)
Third bedroom with double glazed window.
Outside
Being situated towards the top of the development, the lodge has a large decked patio seating area which wraps itself around the property in addition to a parking space.
Tenure
We have been advised by the sellers that the property is offered for sale on the residual of a 25 year lease created in 2018
The current service charge is £8300 per year
Please note it is important you discuss the terms and details of the Leasehold with your solicitor to ensure this information is still applicable
"*" indicates required fields
"*" indicates required fields
"*" indicates required fields