For the purchaser looking to acquire a holiday home on the tranquil island of Anglesey within a short drive not only of the endless beaches that Anglesey has to offer but with the range of mountains available in Eryri National Park this detached lodge is realistically priced for a quick sale and with easy access to the A55 would make an ideal weekend and holiday retreat.
Set within around 65 acres of parkland setting and with exclusive park owners use of the spectacular 450 year manor house, bar and restaurant in addition to the superb leisure facilities including a large swimming pool this lodge is tucked away in the development ensuring a greater degree of privacy whilst only being a stroll away from the park's facilities. The park is open 365 days a year and the occupier has the ability of allowing friends and family to stay at the lodge. Perfect for a family, this property has a large open plan living/kitchen area with a further 3 bedrooms, an 1 en-suite wash room in addition to a shower room with toilet. Benefitting from UPVC double glazing and Gas Central Heating, there is off road parking on the lodge's driveway, and a decked seating area surrounding it.
After crossing over the Britannia Bridge from the mainland take the junction 8a exit and continue towards the village of Llanfairpwll. On entering the village take the A4080 from Llanfairpwll in the Newborough direction continuing past Plas Newydd and take the next main left turn at a crossroads in approximately ½ a mile signposted for Plas Coch. Continue down this road towards the water and the entrance to the Holiday Park will be seen through a secure lodge gatehouse on your right hand side.
Ground Floor
Open Plan Living Room/Kitchen 17' 8'' x 13' 0'' (5.38m x 3.96m)
A spacious open plan room providing ample space for relaxing, cooking and dining and whilst open plan split to create distinct areas with the lounge space opening up at the front onto the decked surround with a fitted gas fire to one wall providing a cosy focal point on the colder nights. The kitchen space is well fitted with a range of wall and base units incorporating a fridge/freezer as well as a gas oven with hob and extractor hood above. A door from the far end of the room leads to:-
Inner Hallway
Bedroom 1 13' 0'' x 7' 10'' (3.96m x 2.38m)
With window to rear, and radiator. Door to:-
Wash Room 4' 6'' x 3' 5'' (1.36m x 1.04m)
With wash hand basin and wc.
Bedroom 2 6' 3'' x 5' 8'' (1.91m x 1.72m)
With window to side, and radiator
Bedroom 3 6' 4'' x 6' 3'' (1.94m x 1.91m)
With window to side, and radiator
Shower Room
With shower cubicle wash hand basin and wc.
Outside
In addition to the well maintained communal grounds and facilities the property has a decked seating area surrounding the unit and a dedicated driveway parking space.
Tenure
The property is held on a leasehold basis. There is an annual service charge of approx. £8,100.
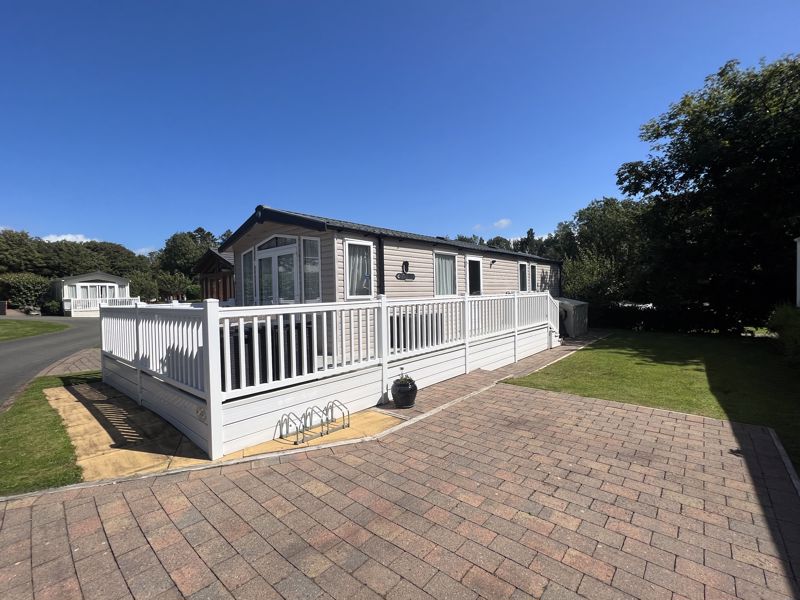
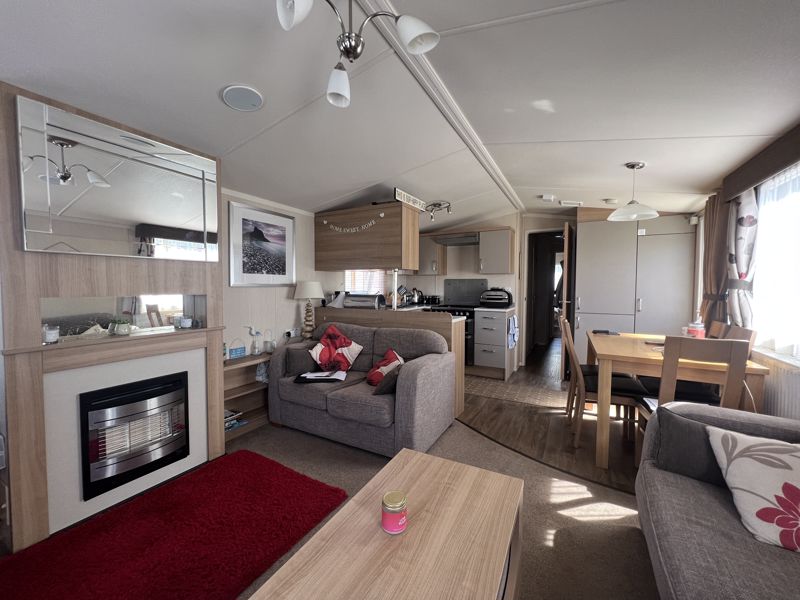
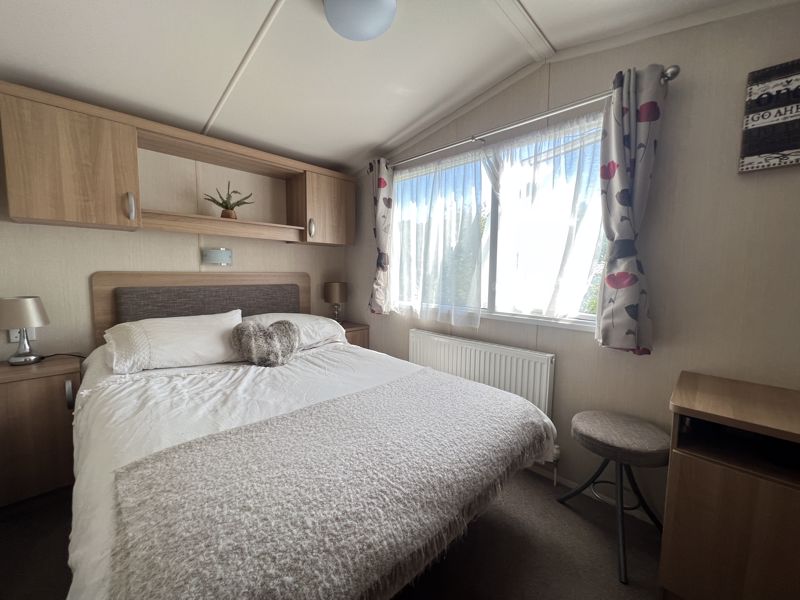
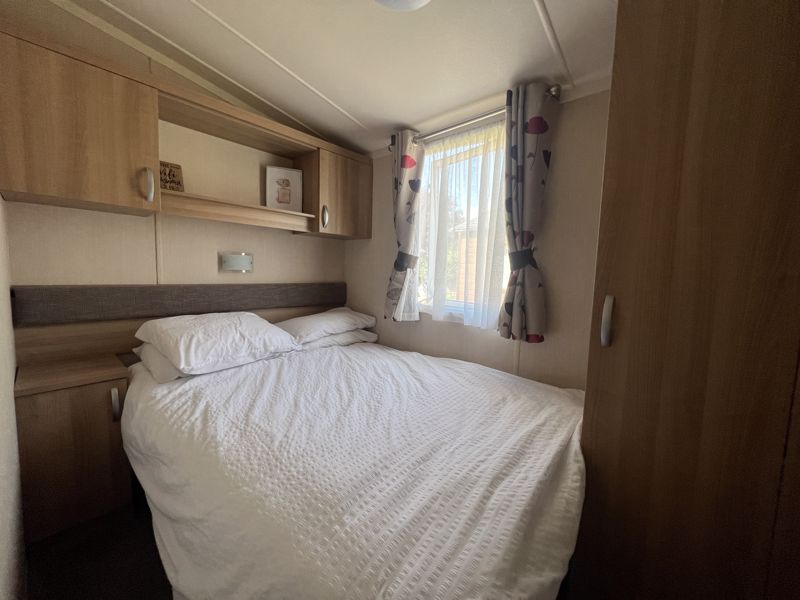
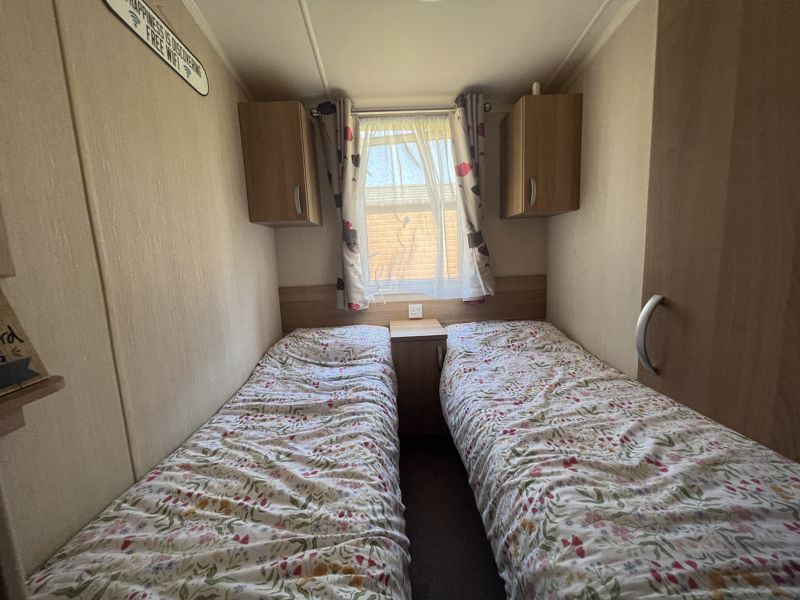
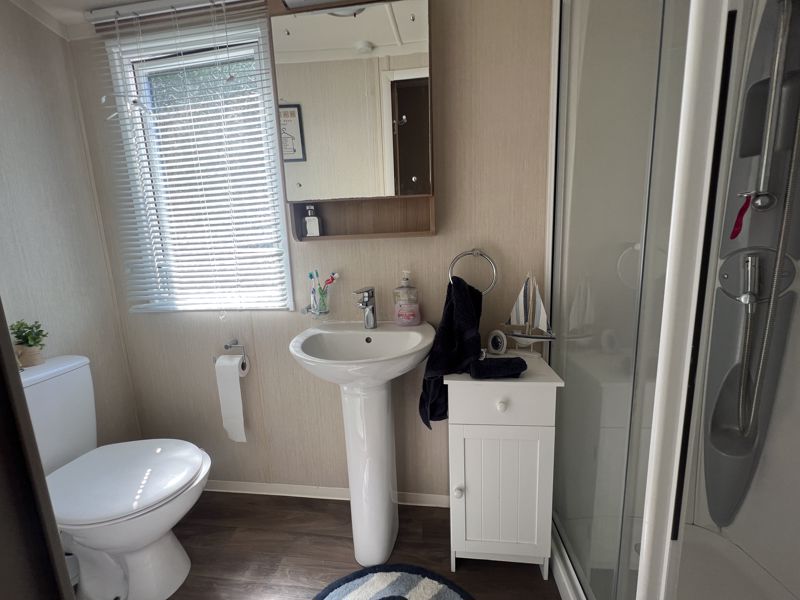
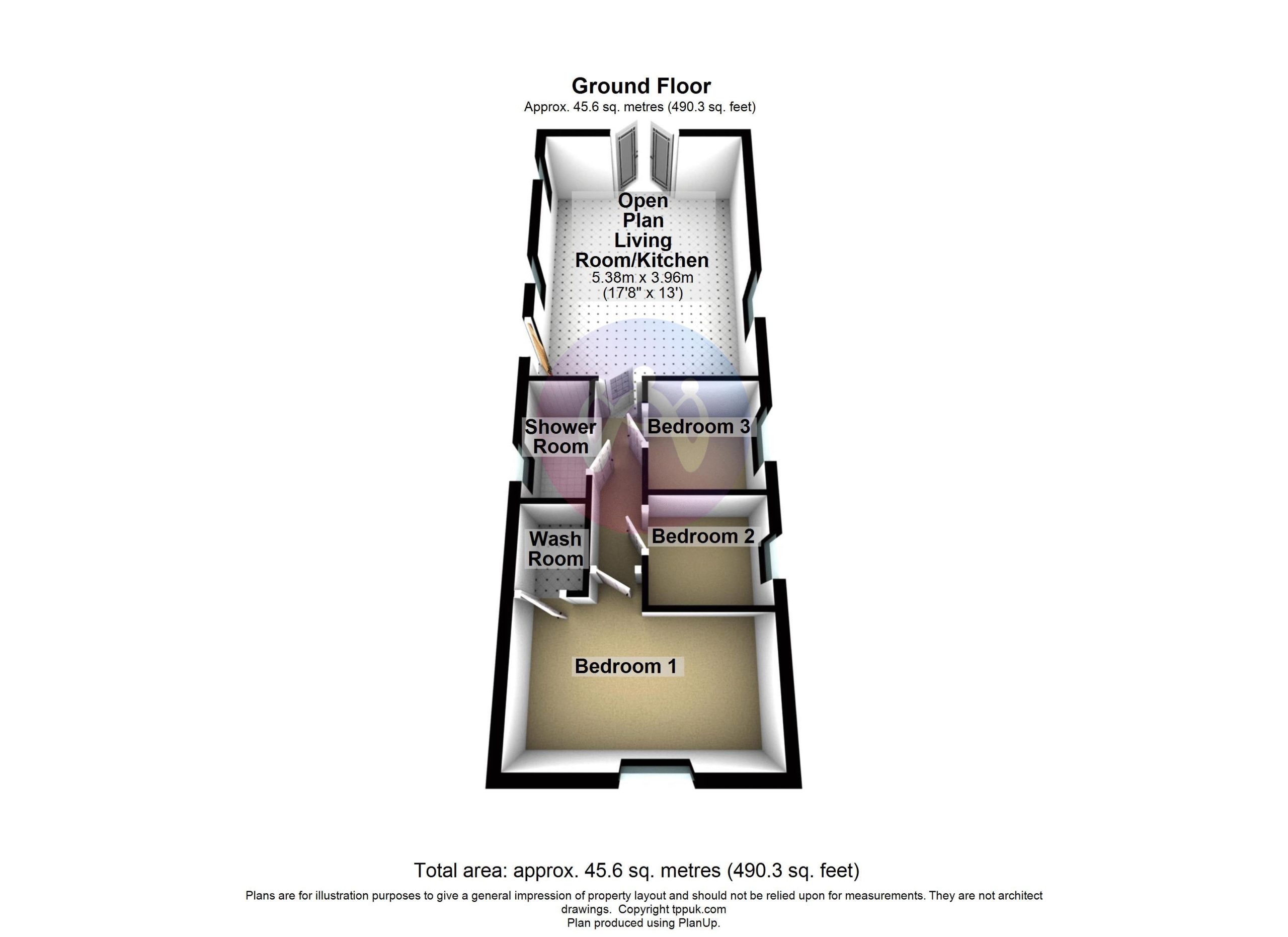
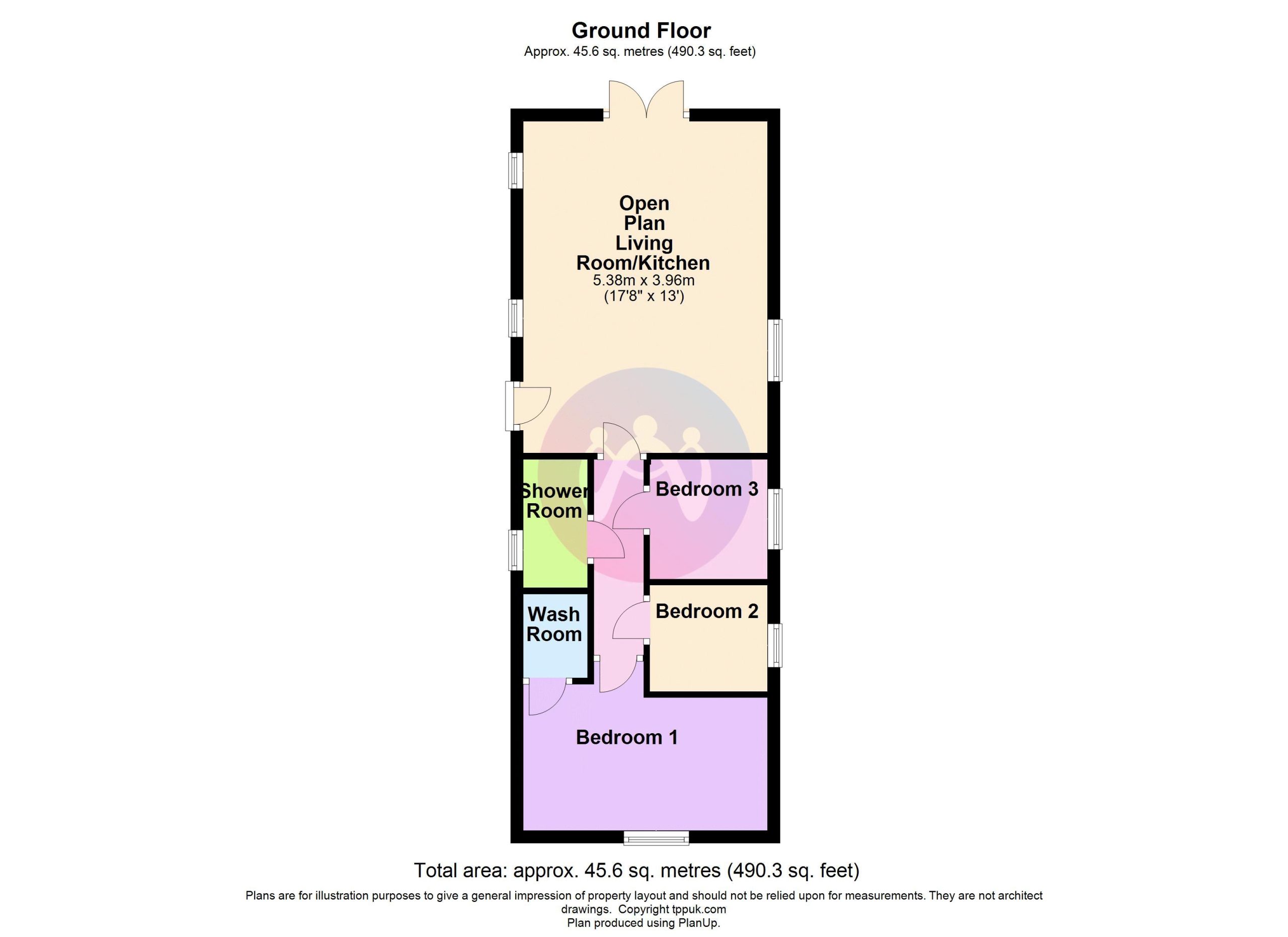






3 Bed Detached For Sale
For the purchaser looking to acquire a holiday home on the tranquil island of Anglesey within a short drive not only of the endless beaches that Anglesey has to offer but with the range of mountains available in Eryri National Park this detached lodge is realistically priced for a quick sale and with easy access to the A55 would make an ideal weekend and holiday retreat.
Ground Floor
Open Plan Living Room/Kitchen 17' 8'' x 13' 0'' (5.38m x 3.96m)
A spacious open plan room providing ample space for relaxing, cooking and dining and whilst open plan split to create distinct areas with the lounge space opening up at the front onto the decked surround with a fitted gas fire to one wall providing a cosy focal point on the colder nights. The kitchen space is well fitted with a range of wall and base units incorporating a fridge/freezer as well as a gas oven with hob and extractor hood above. A door from the far end of the room leads to:-
Inner Hallway
Bedroom 1 13' 0'' x 7' 10'' (3.96m x 2.38m)
With window to rear, and radiator. Door to:-
Wash Room 4' 6'' x 3' 5'' (1.36m x 1.04m)
With wash hand basin and wc.
Bedroom 2 6' 3'' x 5' 8'' (1.91m x 1.72m)
With window to side, and radiator
Bedroom 3 6' 4'' x 6' 3'' (1.94m x 1.91m)
With window to side, and radiator
Shower Room
With shower cubicle wash hand basin and wc.
Outside
In addition to the well maintained communal grounds and facilities the property has a decked seating area surrounding the unit and a dedicated driveway parking space.
Tenure
The property is held on a leasehold basis. There is an annual service charge of approx. £8,100.
"*" indicates required fields
"*" indicates required fields
"*" indicates required fields