Welcome Home! This charming house really needs to be seen in person to be appreciated. It boasts gas-fired central heating and uPVC double glazing, ensuring comfort and energy efficiency. The flexible accommodation offers the option of 3 or 4 bedrooms, making it ideal for families or those needing extra space for a home office or guest room. The heart of the home is undoubtedly the family room off the kitchen, a lovely space where you can relax and enjoy views of the rear patio and garden. This room is perfect for entertaining or simply unwinding after a long day, with its bright and airy atmosphere. The garden area to the rear of the property is a true gem. This outdoor space is lovely for gardening enthusiasts, children to play, or for hosting summer barbecues with friends and family. Don't miss the opportunity to make Bryn Aethwy your new home. Contact Williams & Goodwin today to arrange a viewing and experience the charm and convenience of this wonderful property for yourself.
A beautifully extended and modernised home, perfectly positioned opposite the village primary school and just off the A5. This delightful property is ideally situated for local shops and amenities, with the A55 expressway close by, providing connections to Bangor and the mainland.
Entering Llanfairpwll from the Britannia Bridge direction, passing Tyn Lon on the right and the house is on the left opposite the Primary School.
Ground Floor
Entrance Hall
Welcoming entrance hall, stairs to the first floor and doors into the ground floor accommodation.
Sitting Room 13' 2'' x 9' 0'' (4.01m x 2.74m)
Sizeable ground floor reception room which currently provides a sitting room but could equally be suitable as a ground floor bedroom.
Living Room 13' 2'' x 11' 5'' (4.01m x 3.48m)
Spacious ground floor reception room, window to the side and ample space for seating furniture.
Kitchen 11' 1'' x 11' 0'' (3.38m x 3.35m)
Modern kitchen fitted with a range of solid oak base units with worktop space over the units and range master duel fuel cooker. The kitchen naturally flows into the dining room.
Dining Room 12' 1'' x 11' 1'' (3.68m x 3.38m)
This bright and extended room provides a useful dining room adjoining the kitchen. With double doors leading the rear garden, this lovely room makes the perfect space to bring the outdoors in.
Utility Room
Acting as a utility room as well as an entrance hall.
First Floor Landing
Doors into:
Bedroom 1 16' 0'' x 11' 7'' (4.87m x 3.53m)
Master double bedroom, windows to the front and side. Useful built in cupboard.
Bedroom 2 14' 10'' x 11' 5'' (4.52m x 3.48m)
Sizeable double bedroom, double glazed window to side.
Bedroom 3 14' 10'' x 9' 0'' (4.52m x 2.74m)
Third sizeable bedroom on the first floor, double glazed window to side.
Bathroom
Bathroom suite fitted with bath and shower overhead, WC and wash hand basin.
Tenure
We have been advised that the property is held on a freehold basis.
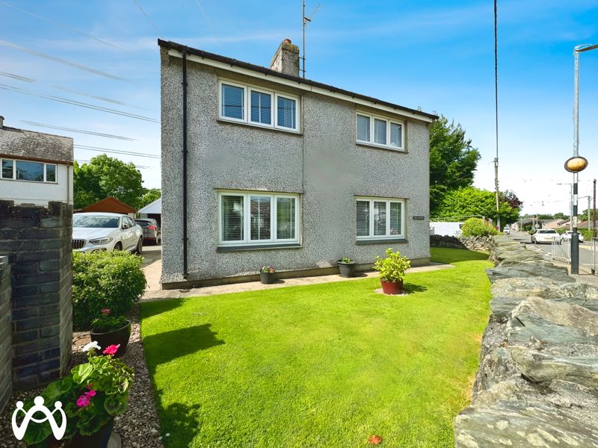
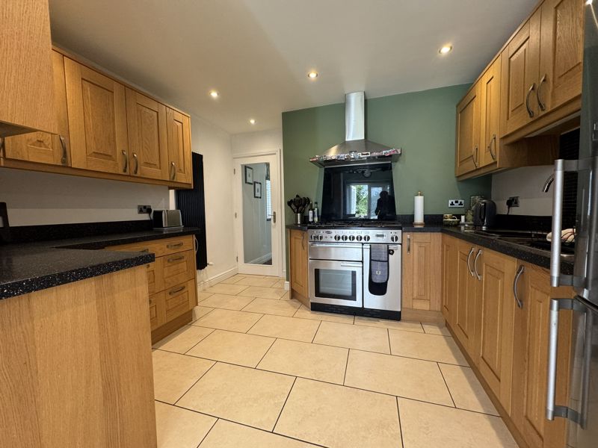
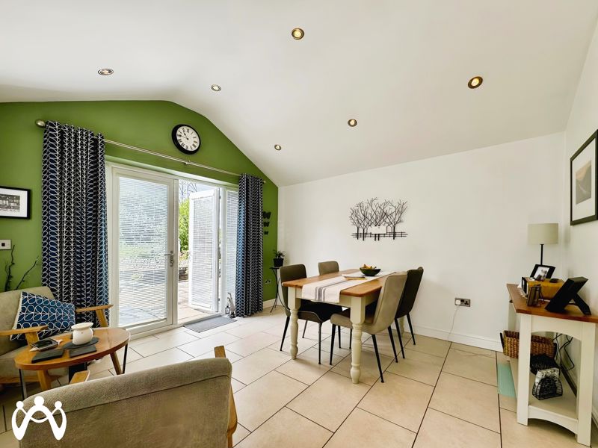
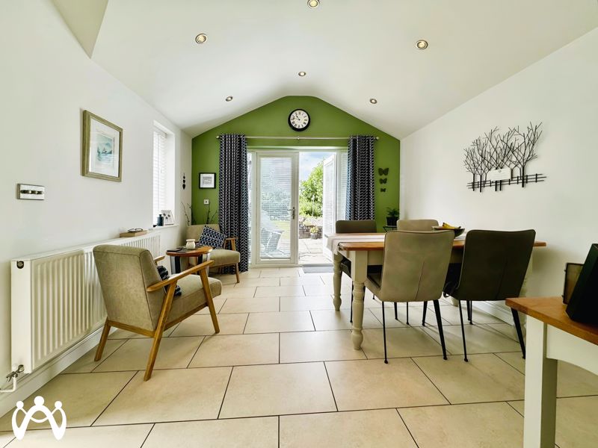
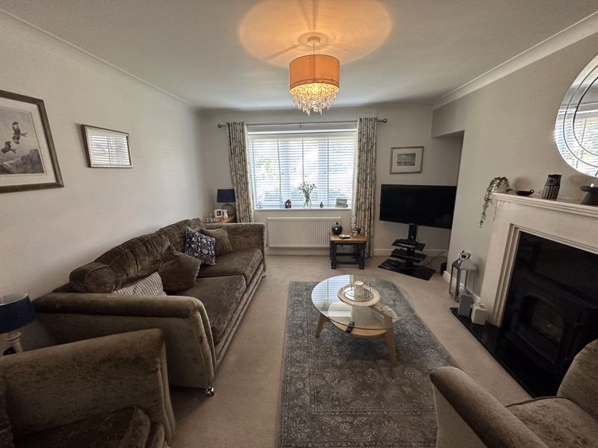
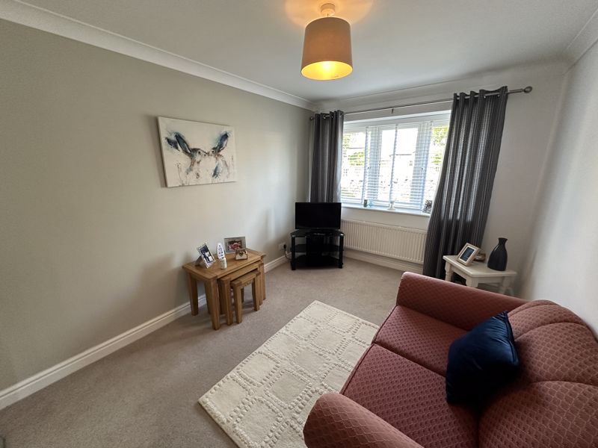
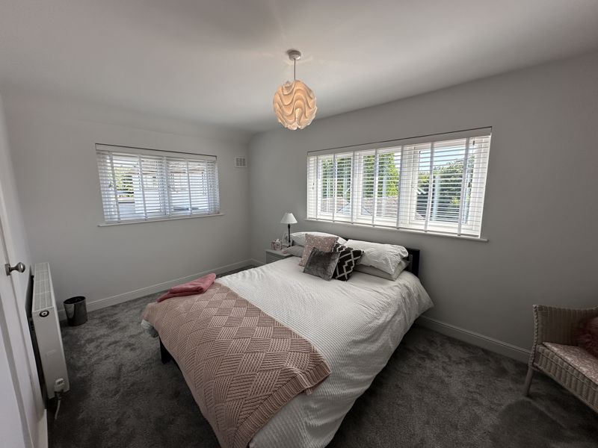
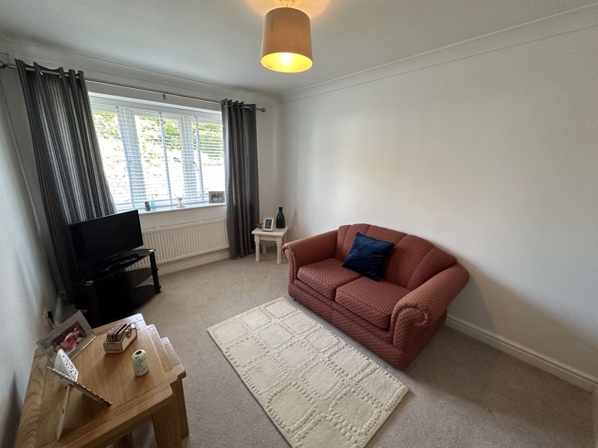
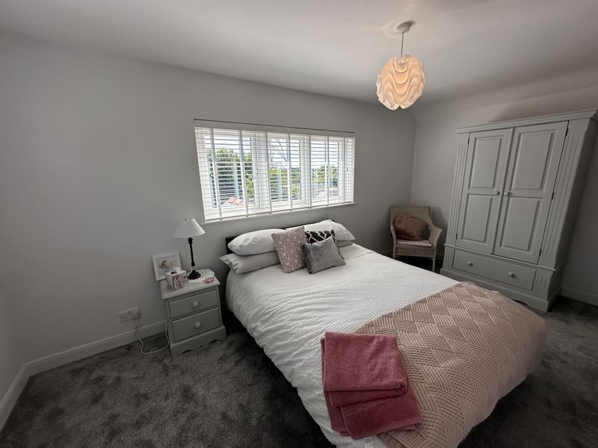
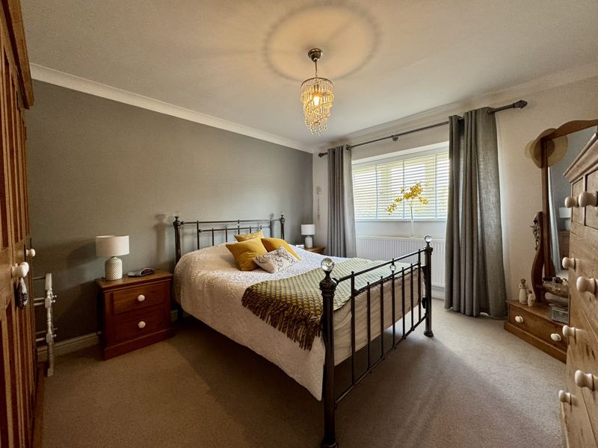
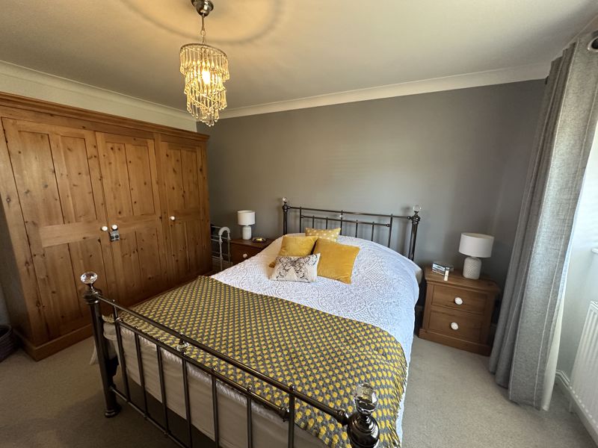
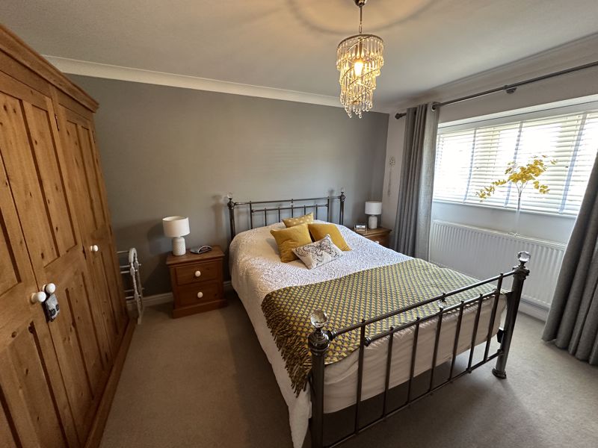

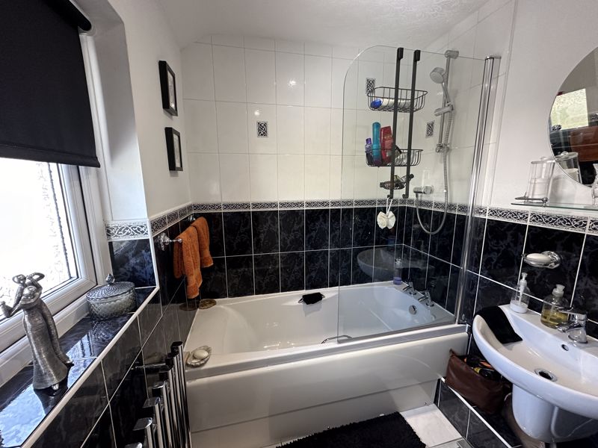
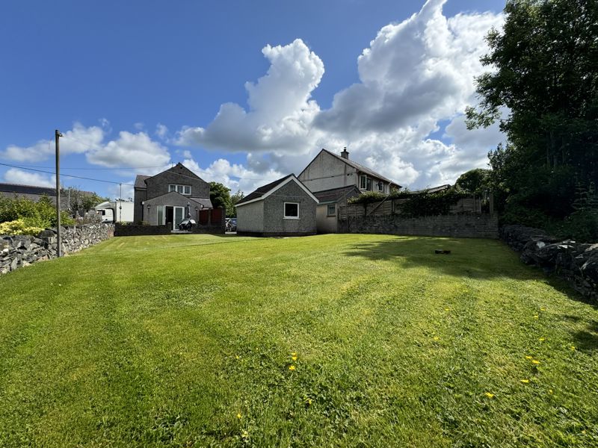


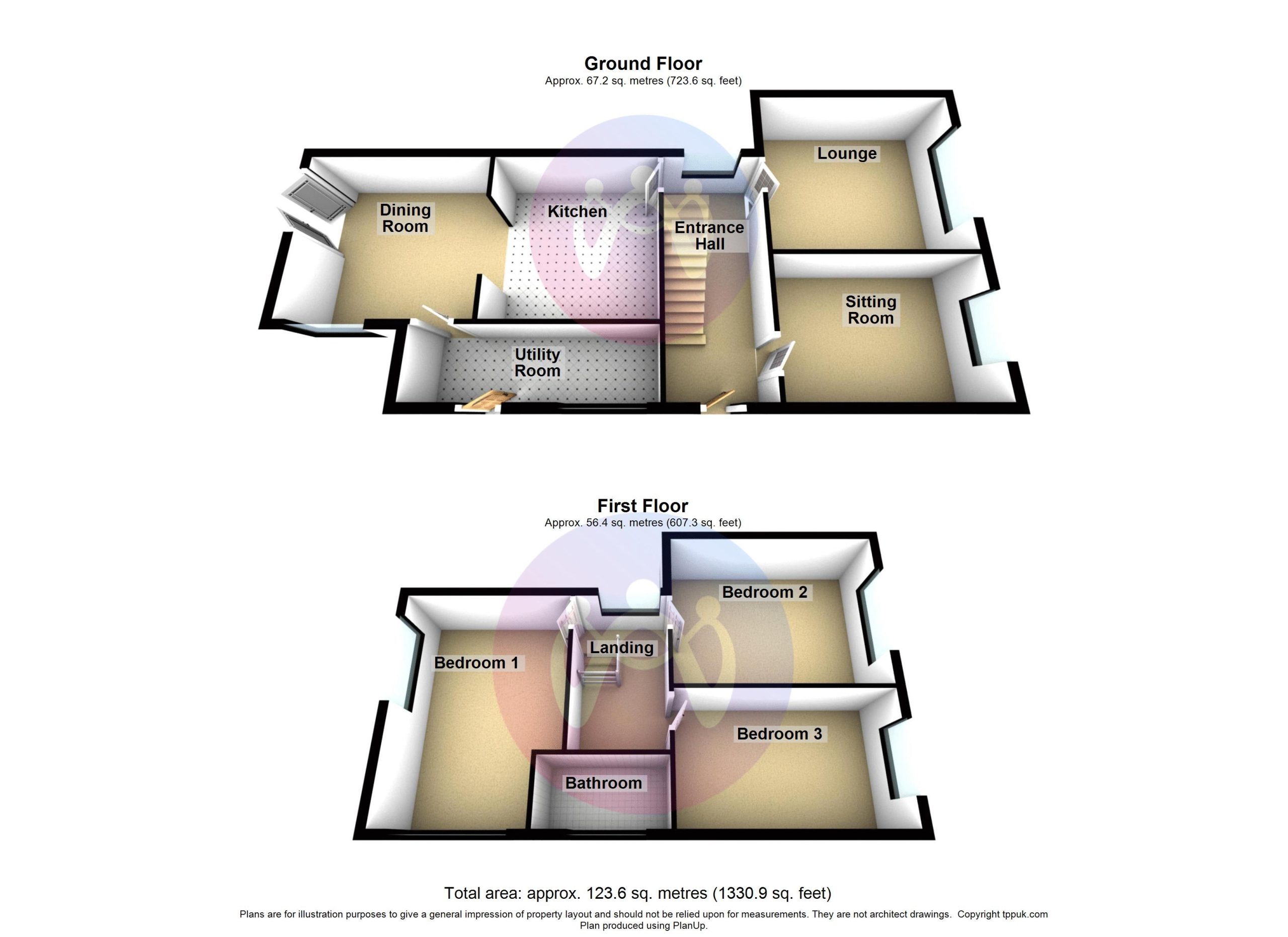
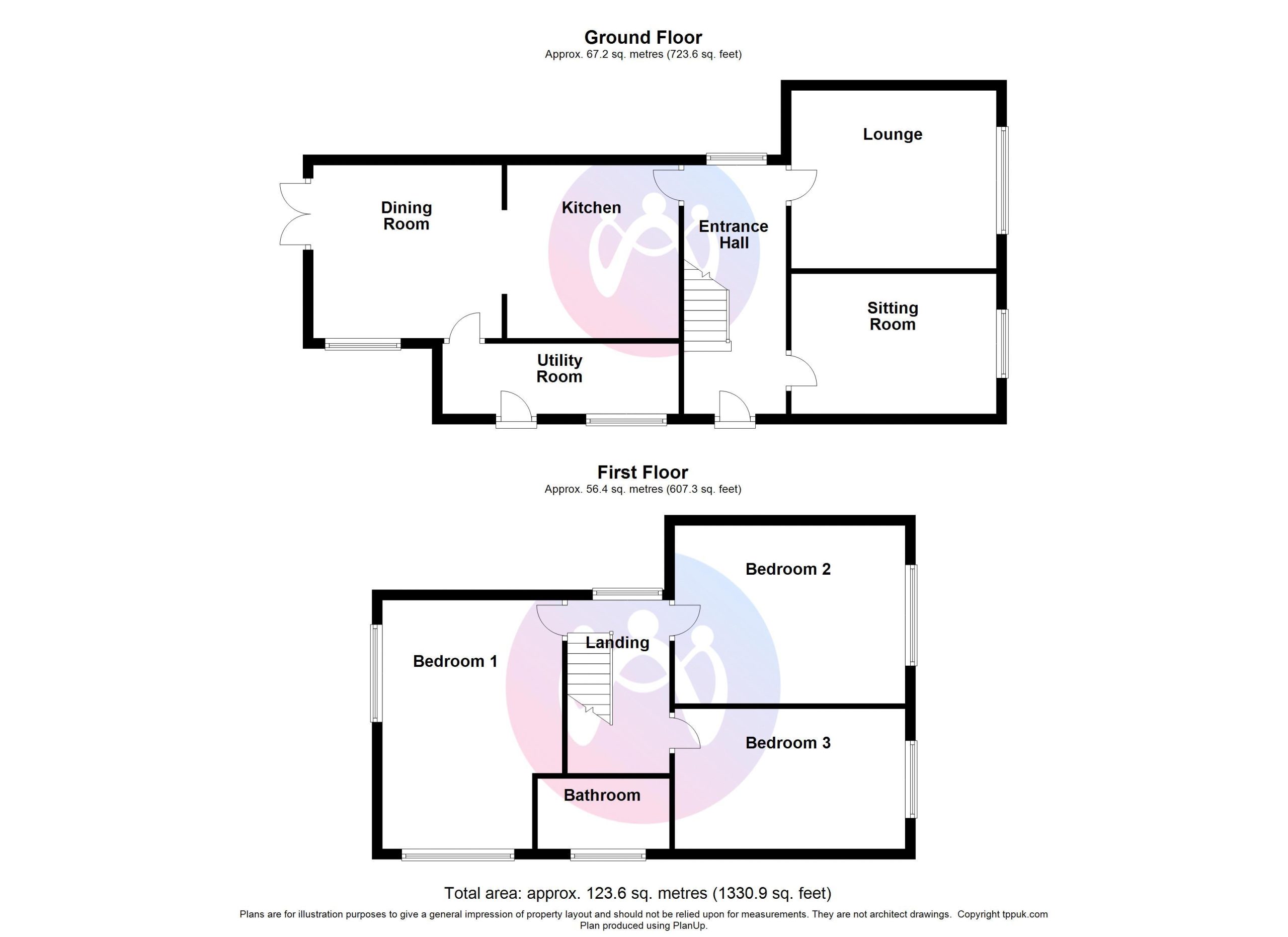

















3 Bed Detached For Sale
Welcome Home! This charming house really needs to be seen in person to be appreciated. It boasts gas-fired central heating and uPVC double glazing, ensuring comfort and energy efficiency. The flexible accommodation offers the option of 3 or 4 bedrooms, making it ideal for families or those needing extra space for a home office or guest room. The heart of the home is undoubtedly the family room off the kitchen, a lovely space where you can relax and enjoy views of the rear patio and garden. This room is perfect for entertaining or simply unwinding after a long day, with its bright and airy atmosphere. The garden area to the rear of the property is a true gem. This outdoor space is lovely for gardening enthusiasts, children to play, or for hosting summer barbecues with friends and family. Don't miss the opportunity to make Bryn Aethwy your new home. Contact Williams & Goodwin today to arrange a viewing and experience the charm and convenience of this wonderful property for yourself.
Ground Floor
Entrance Hall
Welcoming entrance hall, stairs to the first floor and doors into the ground floor accommodation.
Sitting Room 13' 2'' x 9' 0'' (4.01m x 2.74m)
Sizeable ground floor reception room which currently provides a sitting room but could equally be suitable as a ground floor bedroom.
Living Room 13' 2'' x 11' 5'' (4.01m x 3.48m)
Spacious ground floor reception room, window to the side and ample space for seating furniture.
Kitchen 11' 1'' x 11' 0'' (3.38m x 3.35m)
Modern kitchen fitted with a range of solid oak base units with worktop space over the units and range master duel fuel cooker. The kitchen naturally flows into the dining room.
Dining Room 12' 1'' x 11' 1'' (3.68m x 3.38m)
This bright and extended room provides a useful dining room adjoining the kitchen. With double doors leading the rear garden, this lovely room makes the perfect space to bring the outdoors in.
Utility Room
Acting as a utility room as well as an entrance hall.
First Floor Landing
Doors into:
Bedroom 1 16' 0'' x 11' 7'' (4.87m x 3.53m)
Master double bedroom, windows to the front and side. Useful built in cupboard.
Bedroom 2 14' 10'' x 11' 5'' (4.52m x 3.48m)
Sizeable double bedroom, double glazed window to side.
Bedroom 3 14' 10'' x 9' 0'' (4.52m x 2.74m)
Third sizeable bedroom on the first floor, double glazed window to side.
Bathroom
Bathroom suite fitted with bath and shower overhead, WC and wash hand basin.
Tenure
We have been advised that the property is held on a freehold basis.
"*" indicates required fields
"*" indicates required fields
"*" indicates required fields