A substantial family home that has recently undergone a modernisation project making the detached property move in ready for any prospective buyer! Contact us today to arrange a viewing on 01248 355333. Located in a desirable development in the village of Llanfairpwll, this detached family home is ideally located for the local amenities such as the Doctors surgery, primary school and the A55 expressway. Being sold with no onward chain, the property accommodation is laid out to provide a sizeable lounge, modern kitchen/diner, utility room and conservatory to the ground floor. There are four double bedrooms and family bathroom to the first floor. Benefitting from gas central heating and double glazing, this well presented property has off road parking, garage and rear garden. Having recently undergone a renovation project, the detached family home is move in ready!
Located in a desirable development in the village of Llanfairpwll, this detached family home is ideally located for the local amenities such as the Doctors surgery, primary school and the A55 expressway. Being sold with no onward chain, the property accommodation is laid out to provide a sizeable lounge, modern kitchen/diner, utility room and conservatory to the ground floor. There are four double bedrooms and family bathroom to the first floor. Benefitting from gas central heating and double glazing, this well presented property has off road parking, garage and rear garden. Having recently undergone a renovation project, the detached family home is move in ready!
Travelling along the A5 from the Menai Bridge direction through the centre of Llanfairpwll, continuing past the Tyn Lon garage and primary school on your right hand side and in approximately 200 yards turn right at the Deer Lake Chinese restaurant into Penmynydd Road. In a further 100 yards or so turn left just after the doctors surgery and opposite the park and bowling green. Follow the road round to the right and take the first left turning onto Tyn Rhos. Follow the road up towards the football field and the property is located on the left hand side.
Ground Floor
Entrance Hall
Welcoming entrance hall, stairs to the first floor and doors into:
Lounge 19' 0'' x 14' 5'' (5.79m x 4.39m)
Spacious ground floor reception room, large double glazed window to front overlooking the garden area. Double doors into:
Kitchen/Diner 26' 1'' x 13' 5'' (7.94m x 4.09m)
Modern open plan kitchen/diner fitted with a matching range of base and eye level with worktop space over the units. Fitted with a 5 ring hob, extractor fan, built in cooker and Smeg dishwasher. Within the kitchen/diner is a useful kitchen island with available storage cupboards, ample space for a dining room table set and doors lead into the conservatory.
Conservatory
With double glazed windows surrounding the conservatory and door leading out to the rear garden area, this useful additional reception room offers a bright and airy space for any family to enjoy.
Utility Room
Fitted with storage units and a sink, the utility room has space for further appliances as well as a cloakroom fitted with WC and wash hand basin.
Garage 17' 1'' x 12' 3'' (5.20m x 3.73m)
Large garage space with electric door.
First Floor Landing
Doors into:
Bedroom 1 21' 3'' x 12' 3'' (6.47m x 3.73m)
Large double bedroom, windows to front and rear.
Bedroom 2 14' 3'' x 12' 0'' (4.34m x 3.65m)
Spacious double bedroom, window to front.
Bedroom 3 14' 3'' x 13' 6'' (4.34m x 4.11m)
Spacious double bedroom, window to rear.
Bedroom 4 10' 8'' x 9' 1'' (3.25m x 2.77m)
Sizeable bedroom, window to front and added bonus of built in storage cupboard.
Family Bathroom
Well presented bathroom suite fitted with corner bath, shower cubicle, WC and wash hand basin.
Outside
The attractive detached property has off road parking with grass lawn to the front with enclosed rear garden with patio area.
Tenure
We have been advised that the property is held on a freehold basis.
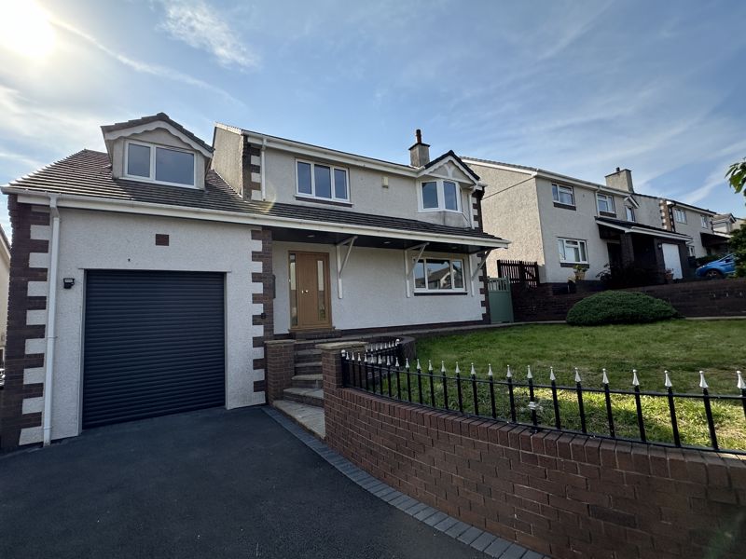


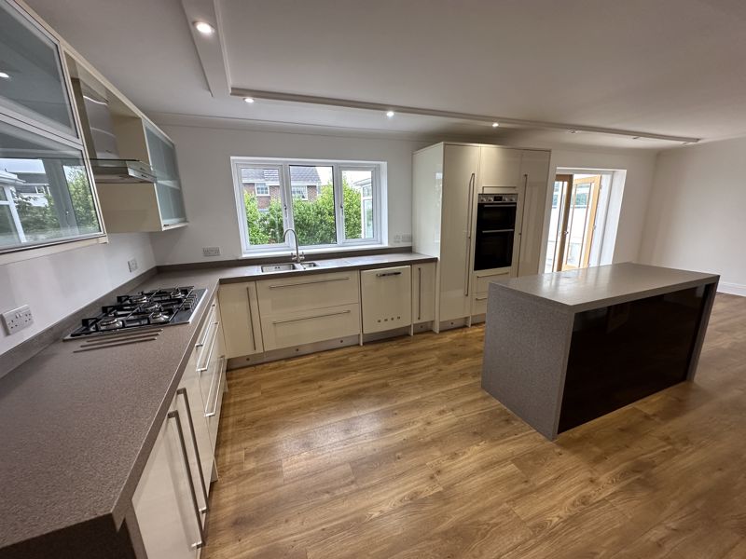
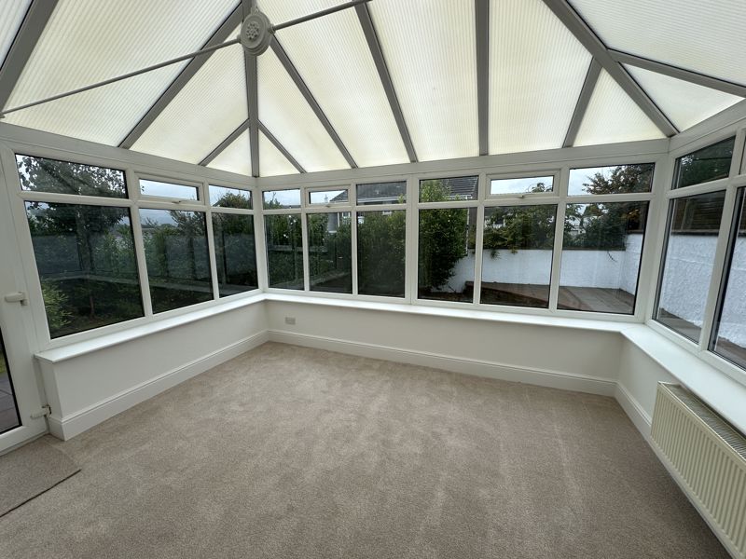
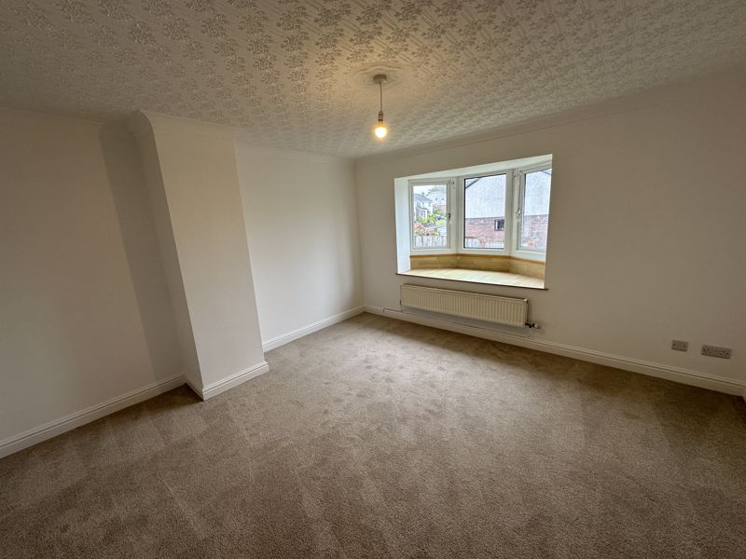
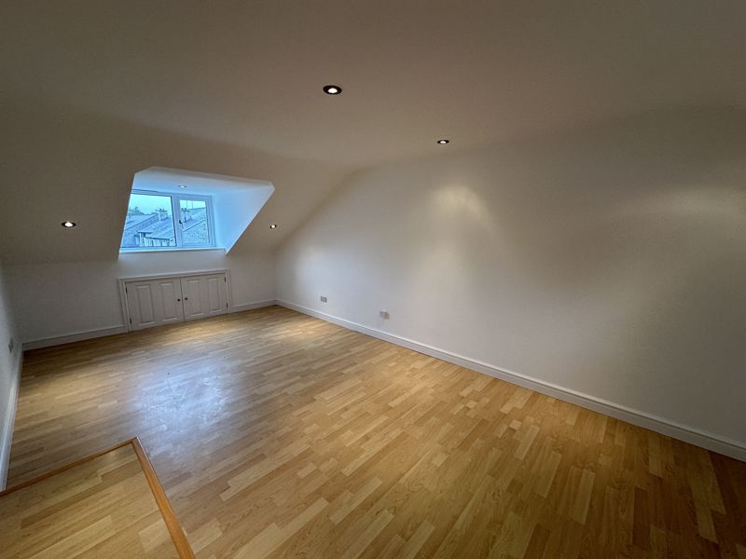
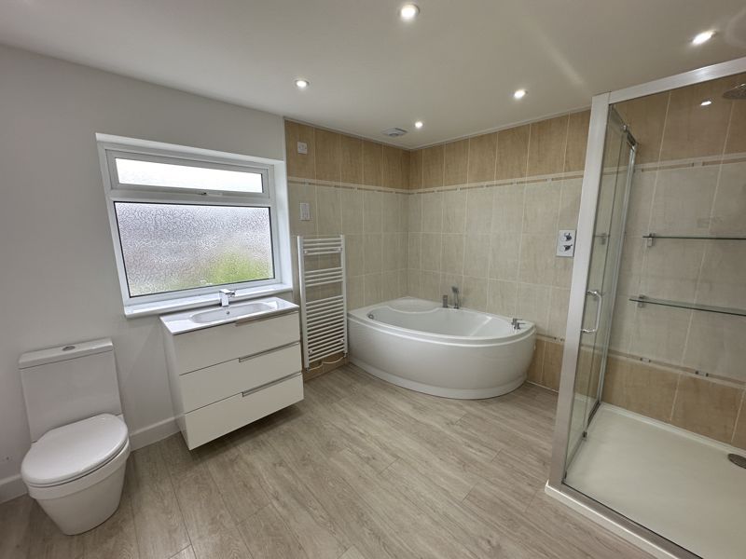
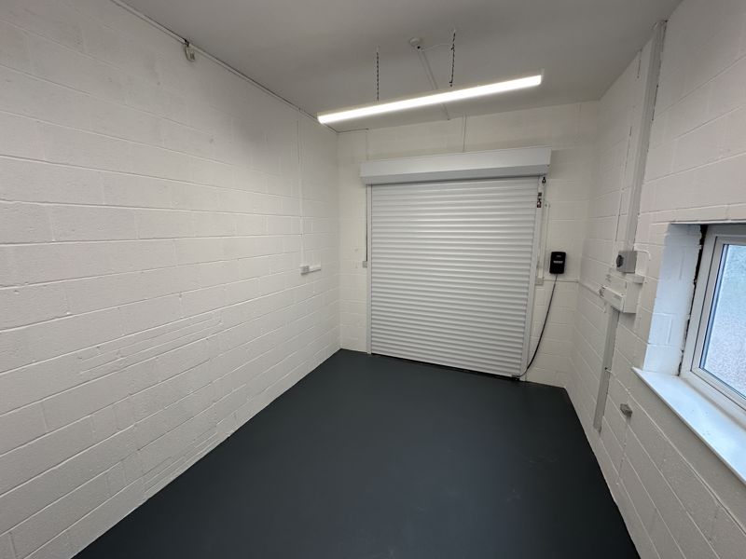
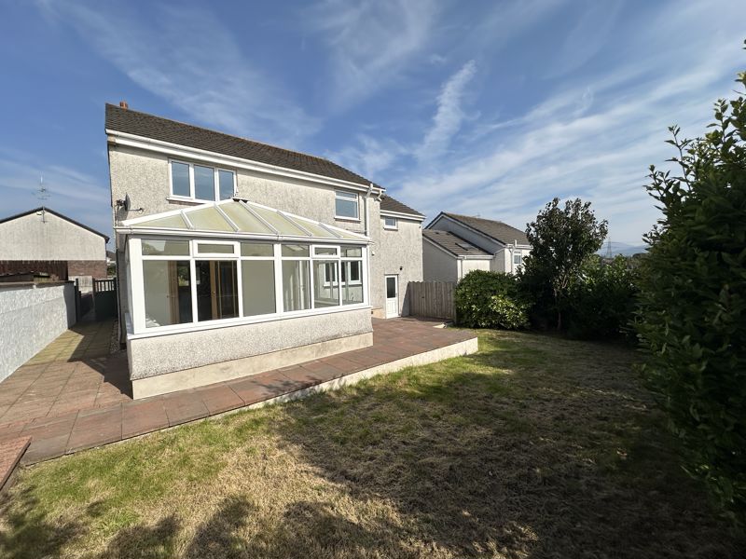
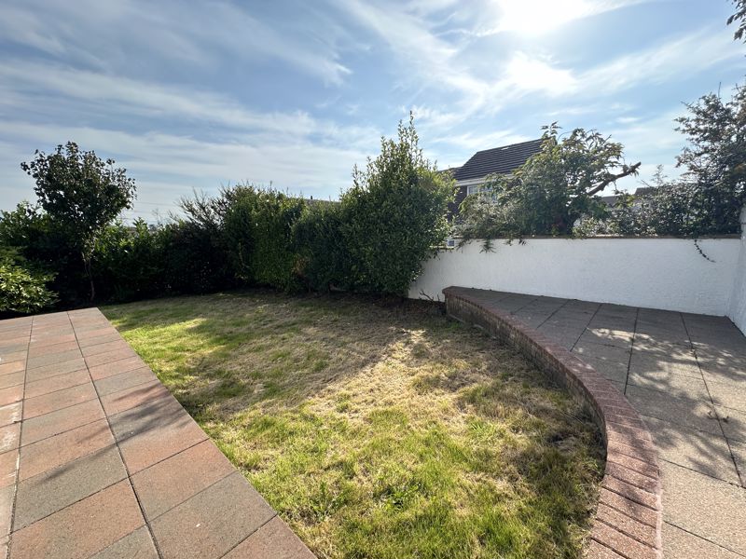
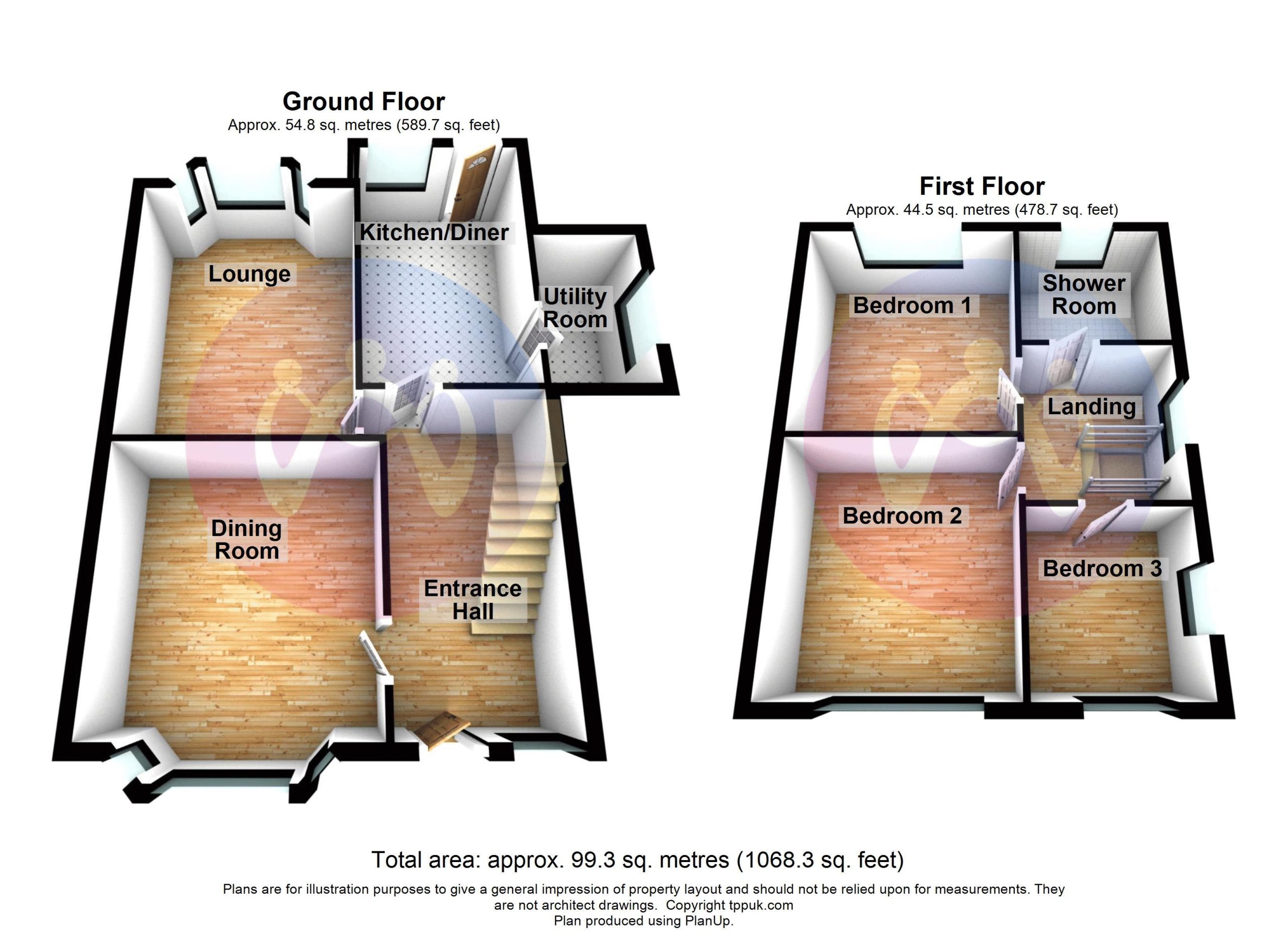
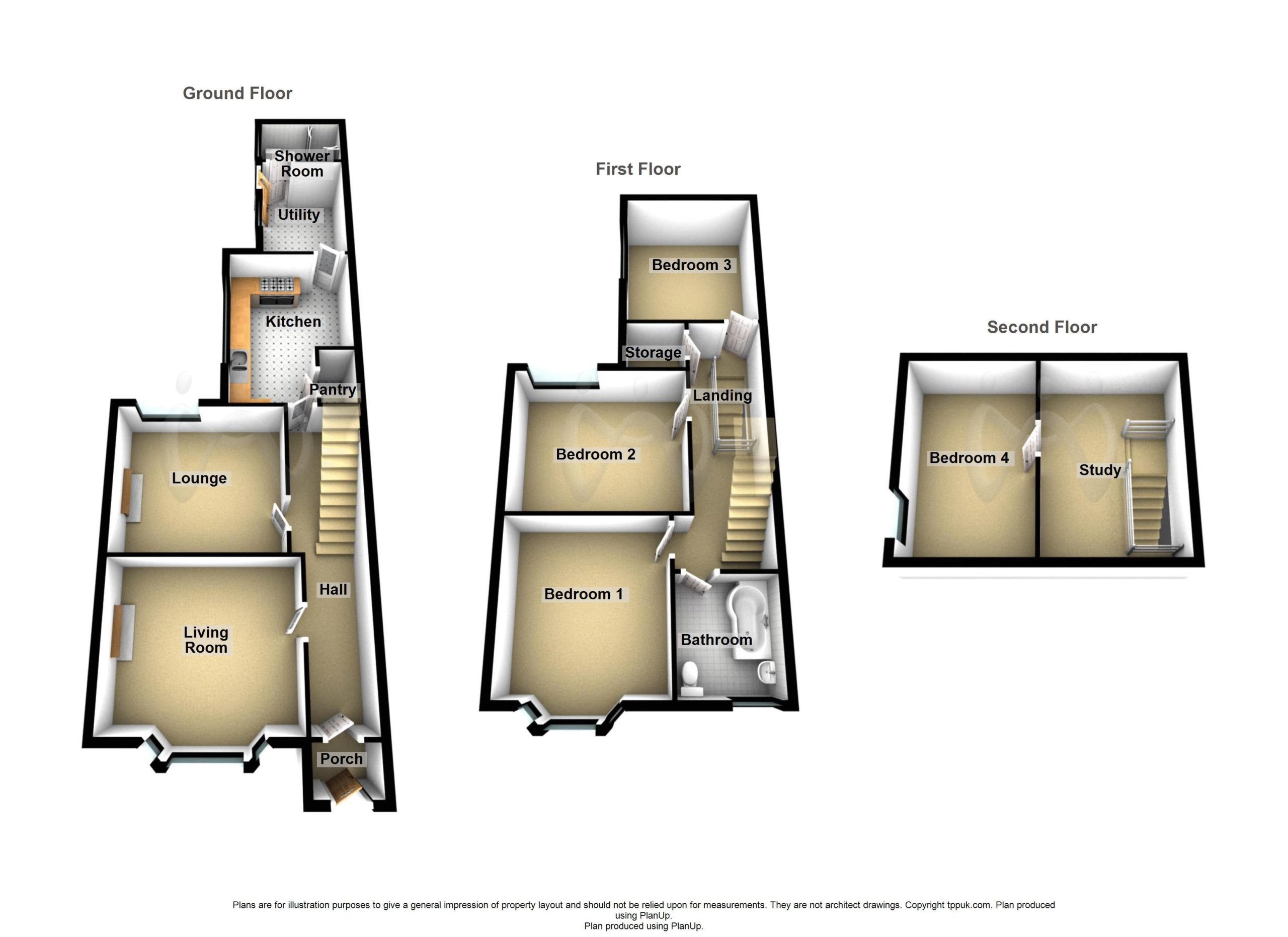











4 Bed Detached For Sale
A substantial family home that has recently undergone a modernisation project making the detached property move in ready for any prospective buyer! Contact us today to arrange a viewing on 01248 355333.
Ground Floor
Entrance Hall
Welcoming entrance hall, stairs to the first floor and doors into:
Lounge 19' 0'' x 14' 5'' (5.79m x 4.39m)
Spacious ground floor reception room, large double glazed window to front overlooking the garden area. Double doors into:
Kitchen/Diner 26' 1'' x 13' 5'' (7.94m x 4.09m)
Modern open plan kitchen/diner fitted with a matching range of base and eye level with worktop space over the units. Fitted with a 5 ring hob, extractor fan, built in cooker and Smeg dishwasher. Within the kitchen/diner is a useful kitchen island with available storage cupboards, ample space for a dining room table set and doors lead into the conservatory.
Conservatory
With double glazed windows surrounding the conservatory and door leading out to the rear garden area, this useful additional reception room offers a bright and airy space for any family to enjoy.
Utility Room
Fitted with storage units and a sink, the utility room has space for further appliances as well as a cloakroom fitted with WC and wash hand basin.
Garage 17' 1'' x 12' 3'' (5.20m x 3.73m)
Large garage space with electric door.
First Floor Landing
Doors into:
Bedroom 1 21' 3'' x 12' 3'' (6.47m x 3.73m)
Large double bedroom, windows to front and rear.
Bedroom 2 14' 3'' x 12' 0'' (4.34m x 3.65m)
Spacious double bedroom, window to front.
Bedroom 3 14' 3'' x 13' 6'' (4.34m x 4.11m)
Spacious double bedroom, window to rear.
Bedroom 4 10' 8'' x 9' 1'' (3.25m x 2.77m)
Sizeable bedroom, window to front and added bonus of built in storage cupboard.
Family Bathroom
Well presented bathroom suite fitted with corner bath, shower cubicle, WC and wash hand basin.
Outside
The attractive detached property has off road parking with grass lawn to the front with enclosed rear garden with patio area.
Tenure
We have been advised that the property is held on a freehold basis.
"*" indicates required fields
"*" indicates required fields
"*" indicates required fields