Situated in Llanfairpwll this well presented 3 bedroom semi-detached property is the ideal first time home for a couple or a young family. The deceptively spacious property is conveniently located for easy access to local amenities and the A55, making commuting to either end of the Island or Gwynedd easy. Briefly comprising of a large lounge, down stairs WC, Kitchen/Diner with a built in fridge/freezer, oven and hob and the upstairs comprising of 2 good sized bedrooms a box-room and a family bathroom. Additional benefits include gas central heating, double glazing, a rear enclosed yard with decking and shed and off road parking for two cars. Available now, make sure to call early to book your viewing.
Entrance
Hallway 13' 1'' x 6' 7'' (3.98m x 2.01m)
WC
Kitchen dinner 9' 6'' x 15' 1'' (2.89m x 4.59m)
Fitted with a matching range of base and eye level units with worktop space over, window to rear, radiator, door to Storage cupboard
Living Room 13' 1'' x 8' 2'' (3.98m x 2.49m)
Window to front, fireplace, radiator
Landing
Bathroom 6' 4'' x 6' 7'' (1.93m x 2.01m)
Fitted with three piece suite comprising bath, wash hand basin with shower and WC, window to rear.
Bedroom 1 10' 6'' x 8' 2'' (3.20m x 2.49m)
Window to rear, radiator
Bedroom 2 12' 2'' x 8' 2'' (3.71m x 2.49m)
Window to rear, radiator
Bedroom 3 6' 11'' x 6' 7'' (2.11m x 2.01m)
Window to front, radiator, door to Storage cupboard.
Rear yard
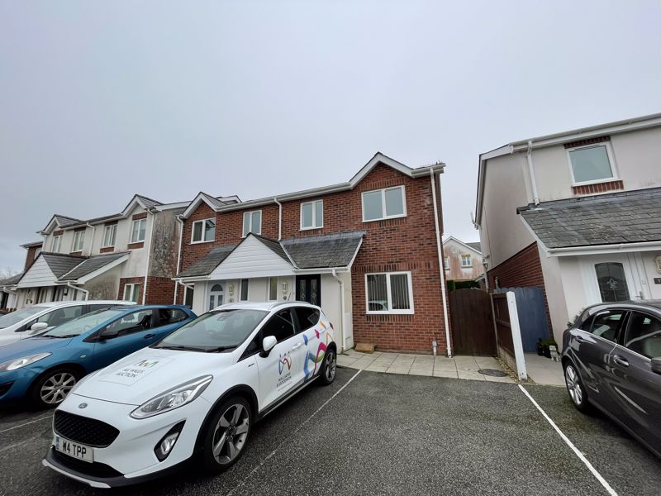
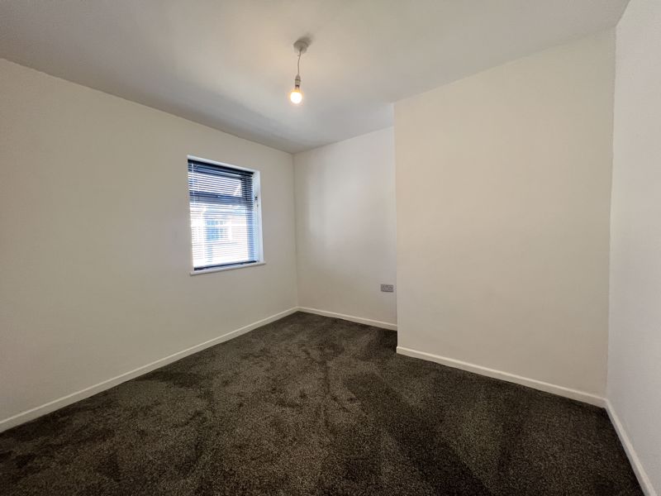
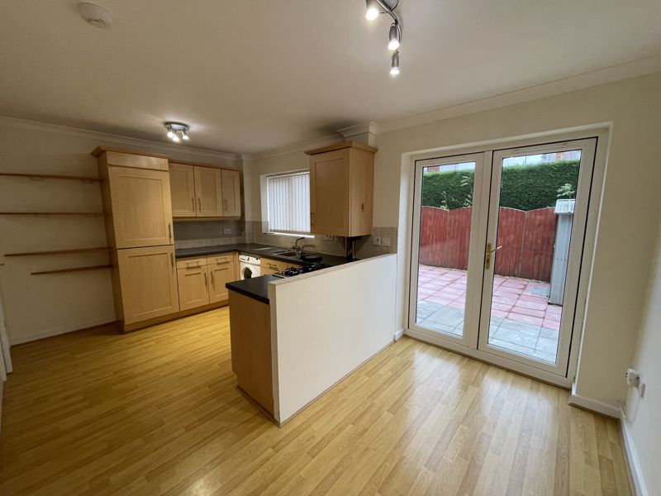
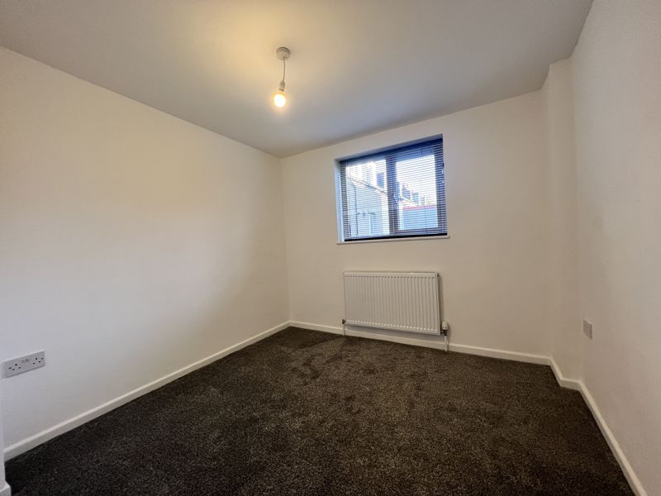
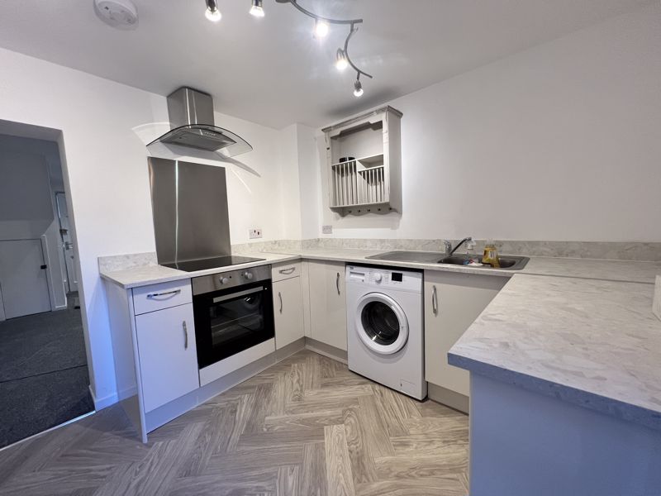
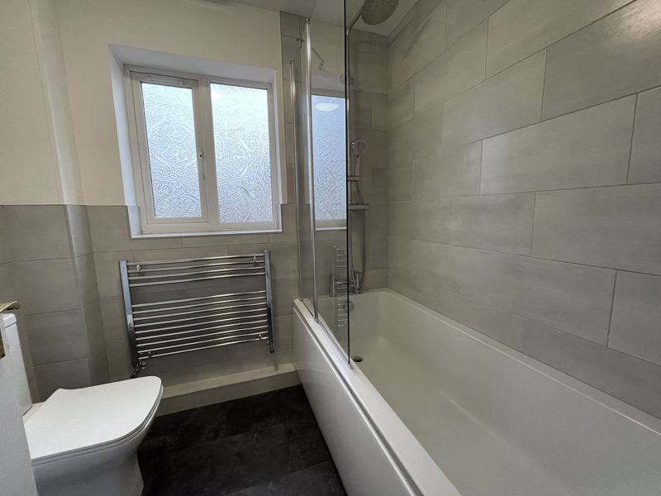
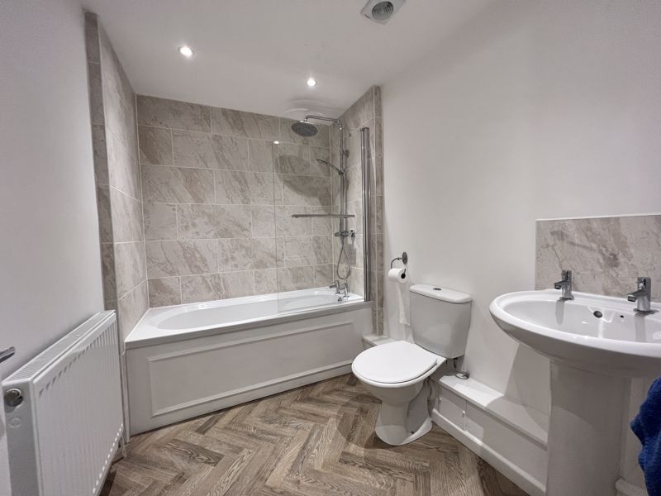
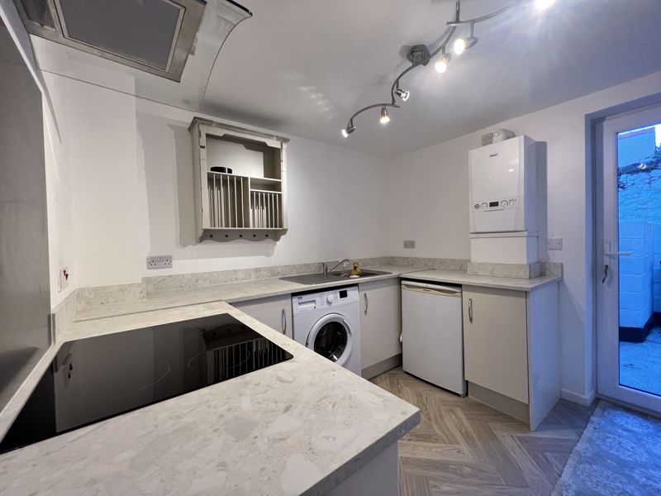
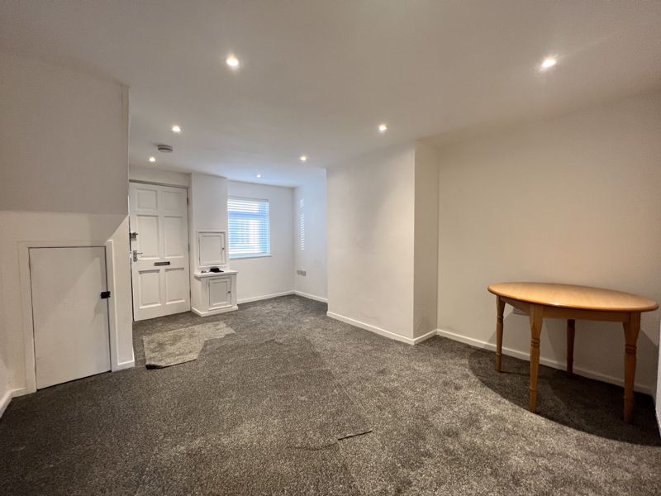
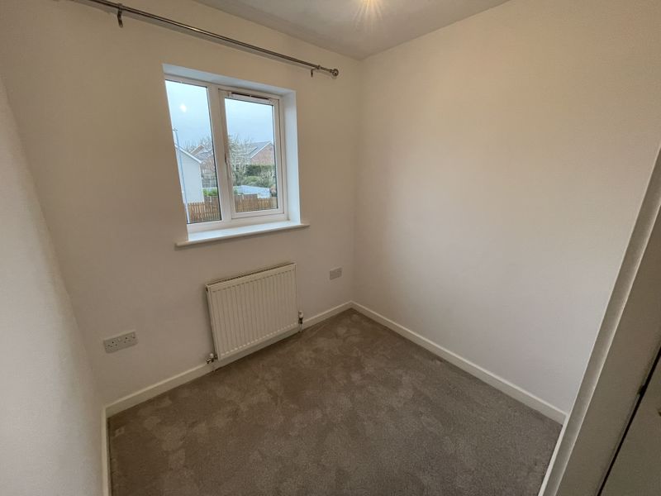
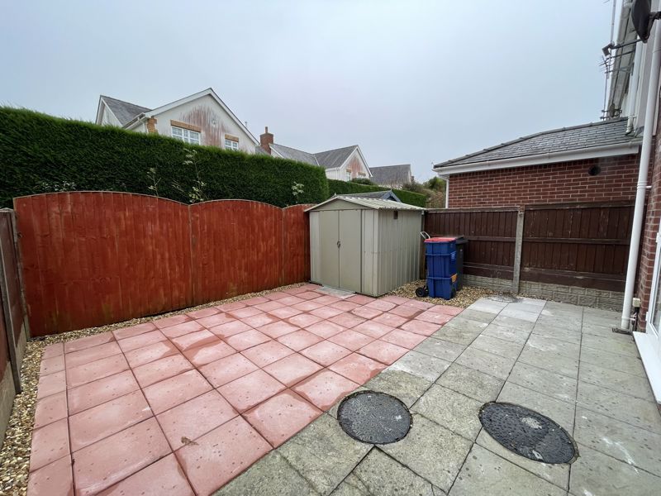

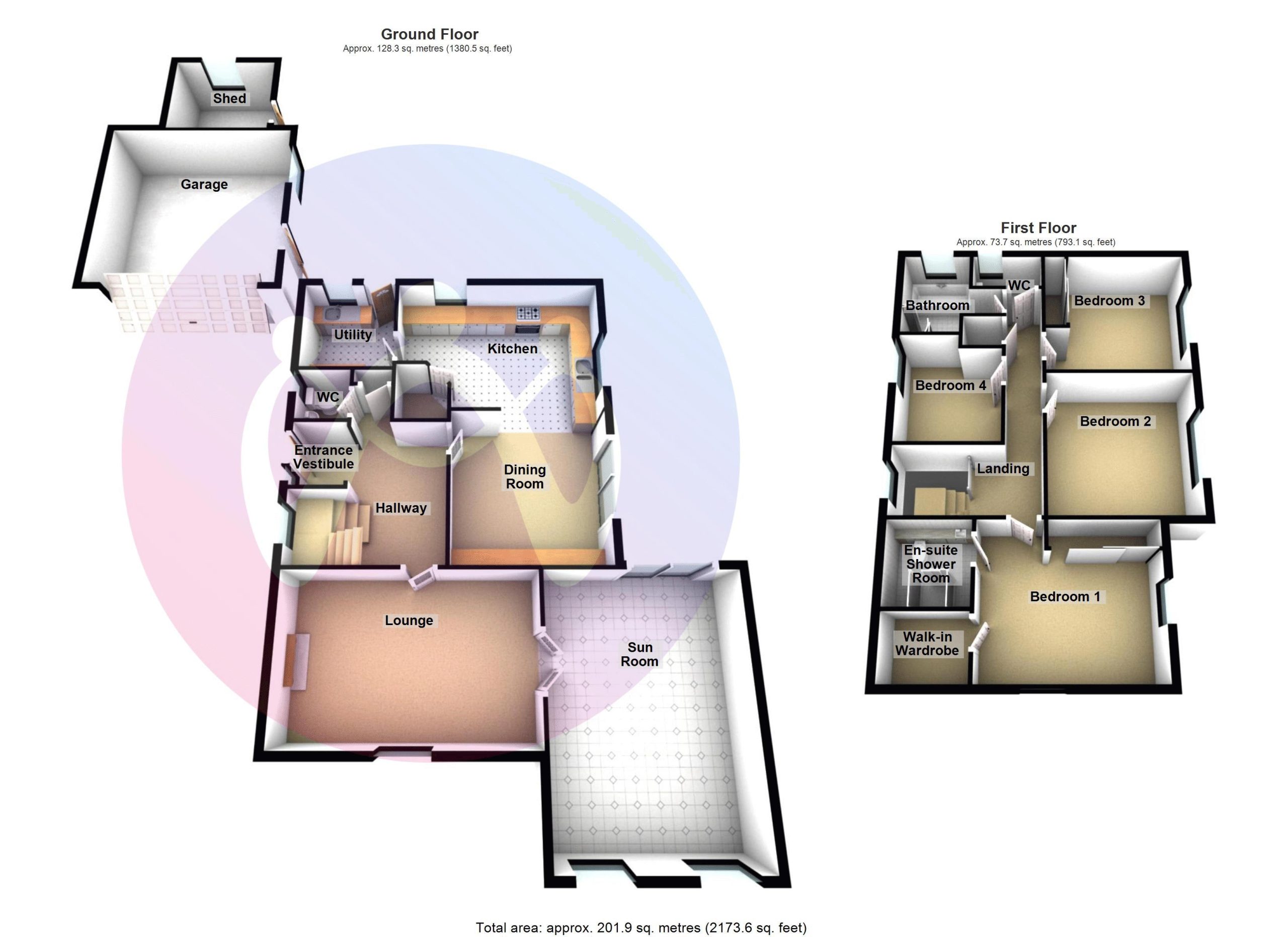











3 Bed Semi-Detached To Let
Situated in Llanfairpwll this well presented 3 bedroom semi-detached property is the ideal first time home for a couple or a young family. The deceptively spacious property is conveniently located for easy access to local amenities and the A55, making commuting to either end of the Island or Gwynedd easy. Briefly comprising of a large lounge, down stairs WC, Kitchen/Diner with a built in fridge/freezer, oven and hob and the upstairs comprising of 2 good sized bedrooms a box-room and a family bathroom. Additional benefits include gas central heating, double glazing, a rear enclosed yard with decking and shed and off road parking for two cars. Available now, make sure to call early to book your viewing.
Entrance
Hallway 13' 1'' x 6' 7'' (3.98m x 2.01m)
WC
Kitchen dinner 9' 6'' x 15' 1'' (2.89m x 4.59m)
Fitted with a matching range of base and eye level units with worktop space over, window to rear, radiator, door to Storage cupboard
Living Room 13' 1'' x 8' 2'' (3.98m x 2.49m)
Window to front, fireplace, radiator
Landing
Bathroom 6' 4'' x 6' 7'' (1.93m x 2.01m)
Fitted with three piece suite comprising bath, wash hand basin with shower and WC, window to rear.
Bedroom 1 10' 6'' x 8' 2'' (3.20m x 2.49m)
Window to rear, radiator
Bedroom 2 12' 2'' x 8' 2'' (3.71m x 2.49m)
Window to rear, radiator
Bedroom 3 6' 11'' x 6' 7'' (2.11m x 2.01m)
Window to front, radiator, door to Storage cupboard.
Rear yard
"*" indicates required fields
"*" indicates required fields
"*" indicates required fields