A well-presented and impressive 3 bedroomed detached cottage with generous rooms, situated on the periphery of Llanfaethlu boasting pleasant countryside and sea views. The property is well located for the A5025 coastal road and also within a short distance of the villages of Valley and Cemaes Bay, both known for their wide range of amenities and coastlines. Offered for sale and available now, viewing is highly recommended to appreciate the plot, comfortable accommodation and pleasant countryside views. The accommodation which is served by oil fired central heating with uPVC double glazing, is currently laid out to provide, Entrance Vestibule, Living Lounge, Kitchen/Dining Area, Bathroom, Garage, and three Bedrooms. In addition to the main accommodation there is generous gardens together with ample off-road parking, and an outside office/study.
Exit the A55 expressway signposted Valley and upon reaching the crossroads in the village turn right by the petrol filling station onto the A5025 in the direction of Cemaes Bay. Continue along passing through Llanfachraeth, when you come to Llanfaethlu, take the first right into the village, and from there travel approx. 0.4miles until another turn on your left. Follow this road and the property can be located on your left at the crossroads.
Ground Floor
Entrance Vestibule
Door Leading in from outside, door to:
Lounge 17' 4'' x 14' 11'' (5.28m x 4.55m) MAX
uPVC double glazed window to front and rear, exposed stone wall to side housing fitted log burner. Door to:
Hall
Radiator to side, door leading to patio area, doors to:
Bedroom 1 12' 6'' x 10' 6'' (3.80m x 3.19m)
Double bedroom with uPVC double glazed window to front, offering distant sea view. Radiator to front and exposed stone on wall, small in built storage area.
Bedroom 2 15' 6'' x 8' 3'' (4.73m x 2.52m)
L shaped room with uPVC double glazed window to front, radiator to front, exposed original wooden beams to rear.
Bedroom 3 11' 0'' x 6' 8'' (3.35m x 2.03m)
uPVC double glazed window to side offering countryside views, radiator to side.
Bathroom
Fitted with Four Piece suite comprising bath, tiled shower cubicle, pedestal hand wash basin with storage cupboards under, low level WC, uPVC double glazed frosted window to rear.
Kitchen/Dining Room 17' 6'' x 12' 5'' (5.34m x 3.79m)
Fitted with a matching range of base and eye level units, Belfast sink unit with mixer tap, integrated dishwasher, uPVC double glazed patio doors leading to rear garden, space for range cooker and large American style fridge freezer, original exposed stone feature wall to side. Door to:
Garage
Window to side, barn door style garage door to front, plumbing and power for washing machine and tumble dryer.
Outside Study 20' 9'' x 14' 3'' (6.33m x 4.34m)
uPVC double glazed windows to all sides, offering views of the countryside and sea.
Outside
To the front of the property is a driveway large enough for two cars side by side. Around the right hand side of the property, there is then gated access to the rear garden, which is a mix of a patio seating area, and an extensive lawn. Around the far side of the property is where the oil container for the heating is located. There is also access to an outside storage shed.

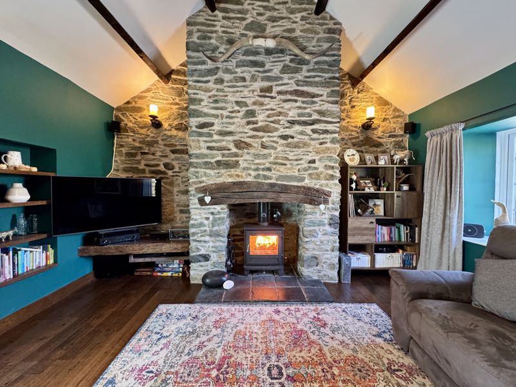
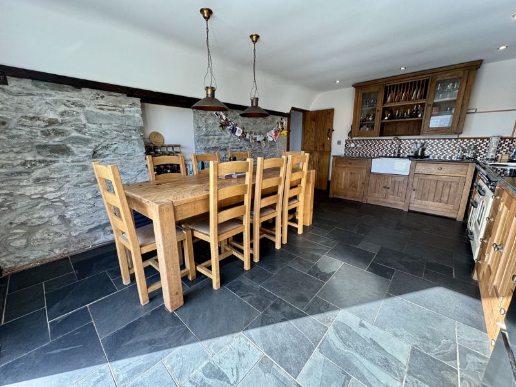
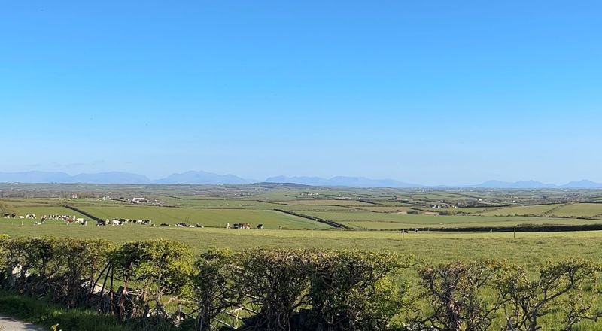

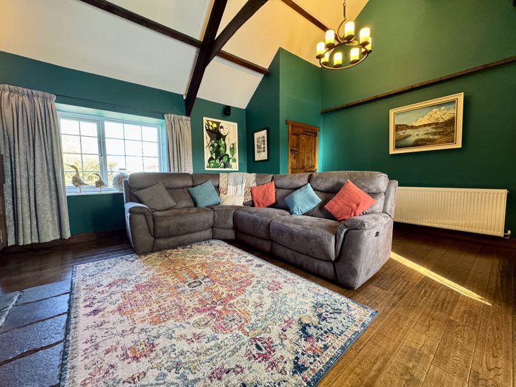

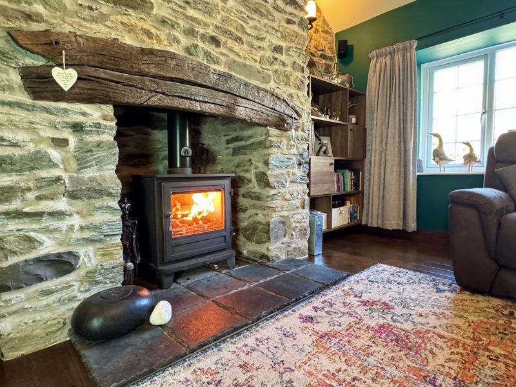
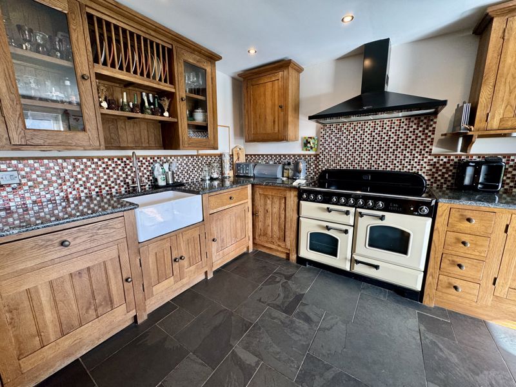
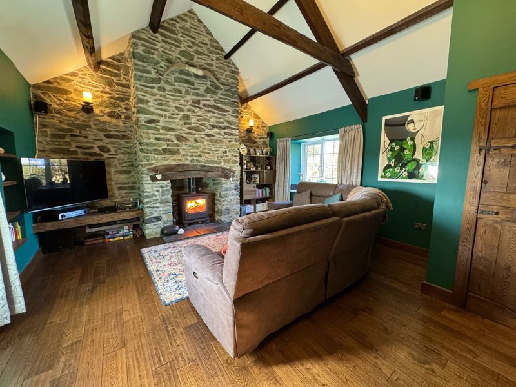

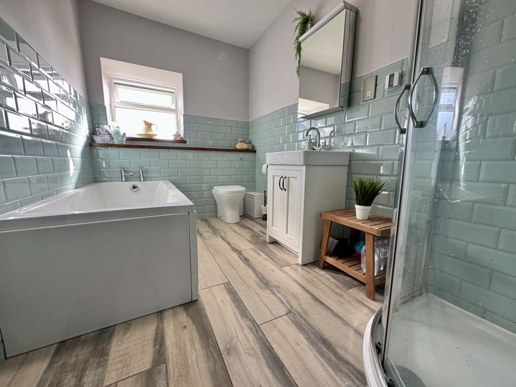
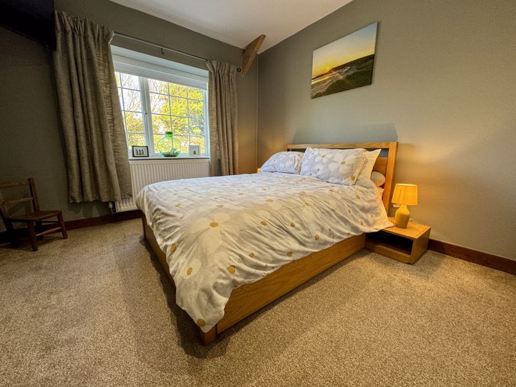
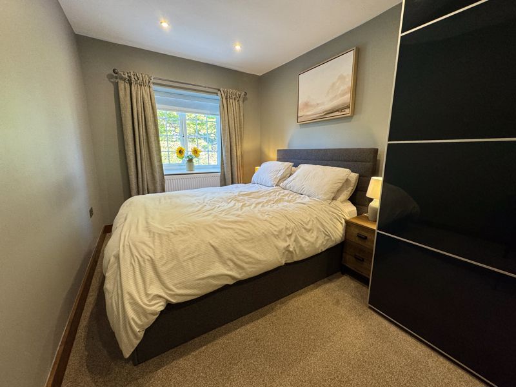
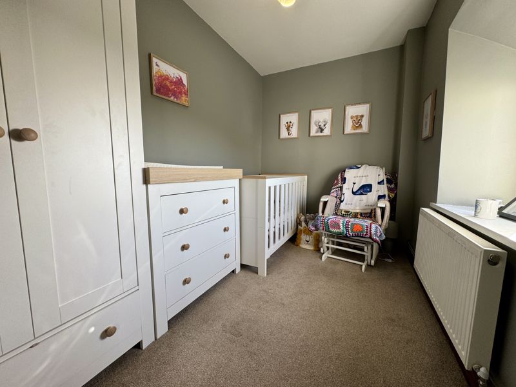
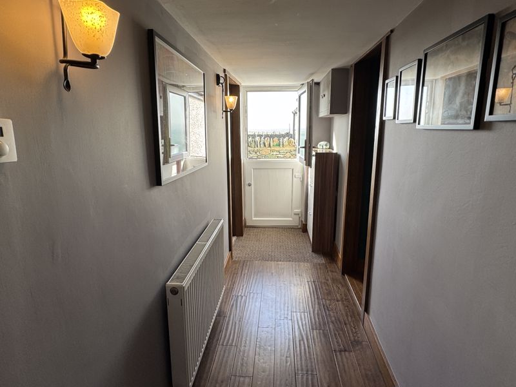
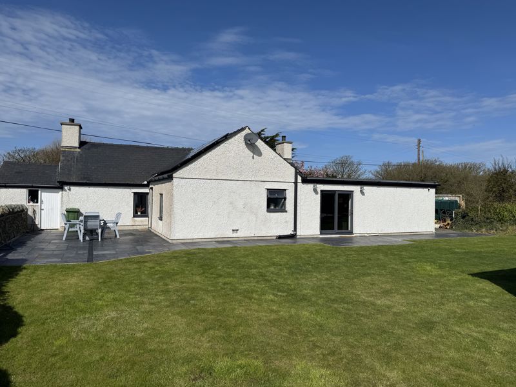
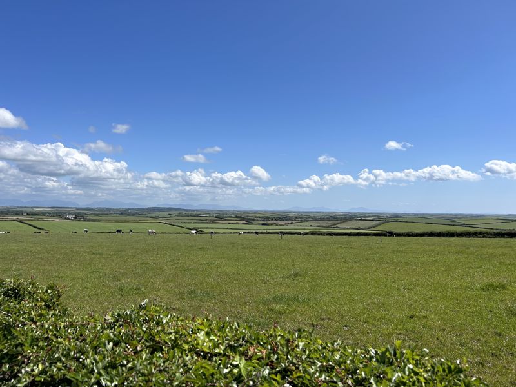

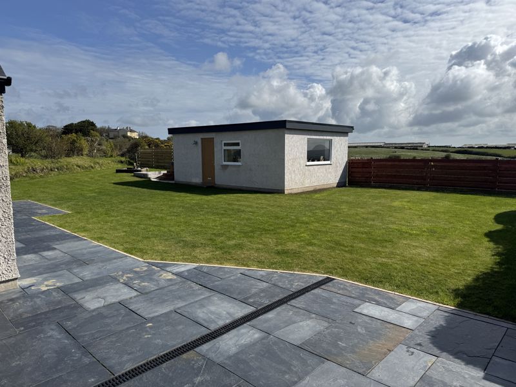

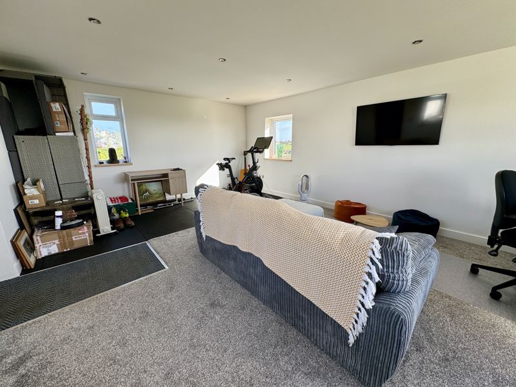
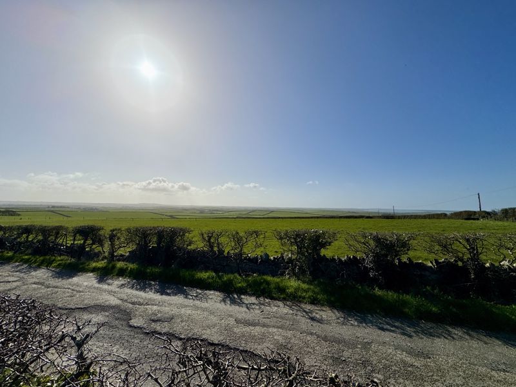
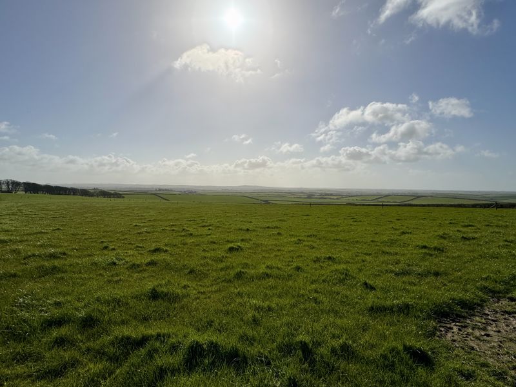





























3 Bed Detached For Sale
A well-presented and impressive 3 bedroomed detached cottage with generous rooms, situated on the periphery of Llanfaethlu boasting pleasant countryside and sea views. The property is well located for the A5025 coastal road and also within a short distance of the villages of Valley and Cemaes Bay, both known for their wide range of amenities and coastlines. Offered for sale and available now, viewing is highly recommended to appreciate the plot, comfortable accommodation and pleasant countryside views.
Ground Floor
Entrance Vestibule
Door Leading in from outside, door to:
Lounge 17' 4'' x 14' 11'' (5.28m x 4.55m) MAX
uPVC double glazed window to front and rear, exposed stone wall to side housing fitted log burner. Door to:
Hall
Radiator to side, door leading to patio area, doors to:
Bedroom 1 12' 6'' x 10' 6'' (3.80m x 3.19m)
Double bedroom with uPVC double glazed window to front, offering distant sea view. Radiator to front and exposed stone on wall, small in built storage area.
Bedroom 2 15' 6'' x 8' 3'' (4.73m x 2.52m)
L shaped room with uPVC double glazed window to front, radiator to front, exposed original wooden beams to rear.
Bedroom 3 11' 0'' x 6' 8'' (3.35m x 2.03m)
uPVC double glazed window to side offering countryside views, radiator to side.
Bathroom
Fitted with Four Piece suite comprising bath, tiled shower cubicle, pedestal hand wash basin with storage cupboards under, low level WC, uPVC double glazed frosted window to rear.
Kitchen/Dining Room 17' 6'' x 12' 5'' (5.34m x 3.79m)
Fitted with a matching range of base and eye level units, Belfast sink unit with mixer tap, integrated dishwasher, uPVC double glazed patio doors leading to rear garden, space for range cooker and large American style fridge freezer, original exposed stone feature wall to side. Door to:
Garage
Window to side, barn door style garage door to front, plumbing and power for washing machine and tumble dryer.
Outside Study 20' 9'' x 14' 3'' (6.33m x 4.34m)
uPVC double glazed windows to all sides, offering views of the countryside and sea.
Outside
To the front of the property is a driveway large enough for two cars side by side. Around the right hand side of the property, there is then gated access to the rear garden, which is a mix of a patio seating area, and an extensive lawn. Around the far side of the property is where the oil container for the heating is located. There is also access to an outside storage shed.
"*" indicates required fields
"*" indicates required fields
"*" indicates required fields