A slice of the countryside extending to some 6.8 acres and neighbouring the beach carpark of the popular and yet comparably quiet pebbly cove that is Llaneilian beach. With its fantastic coastal walks and superb view towards the notable Point Lynas Lighthouse, Llaneilian has seen a large influx of modernisation and expansion of property in recent years and as some say is an exclusive area to live. The property itself was built by the current owners and has served as a superb family home for decades and offers an array of uses for purchasers to make it their own. With landscaped gardens and the benefit of a sighted static caravan the property has a lot to offer. The nearby town of Amlwch offers a wide range of amenities including modern medical centre, range of shops, leisure centre and both primary and secondary schools and not forgetting the superb coastal walks and scenery associated with this historical copper trade area. Greeted into the hallway leading to the main reception spaces to the ground floor including the open plan living space including formal sitting room and dining to one side and kitchen/living area are to the other that in turn follows on to the practical utility space, garage, and WC and then onto the generous workshop and boiler room. The first-floor benefits from 5 generous bedrooms, en suite bathroom and main family bathroom finished to a high standard
The nearby town of Amlwch offers a wide range of amenities including modern medical centre, range of shops, leisure centre and both primary and secondary schools and not forgetting the superb coastal walks and scenery associated with this historical copper trade area. Greeted into the hallway leading to the main reception spaces to the ground floor including the open plan living space including formal sitting room and dining to one side and kitchen/living area are to the other that in turn follows on to the practical utility space, garage, and WC and then onto the generous workshop and boiler room. The first-floor benefits from 5 generous bedrooms, en suite bathroom and main family bathroom finished to a high standard.
Travelling along the A5025 coastal road in the direction of Amlwch from Benllech, turn right at the former garage filling station just prior to entering Amlwch for Llaneilian. Proceed along this road for approximately 2 miles to the T-junction and turn right towards Llaneilian bay. Continue along this road that winds, passing through the hamlet of Llaneilian and continue to the bay where the property can be found on the right hand side just before the car park.
Ground Floor
Entrance Hall
Two windows to front, radiator, stairs, door to:
Cloakroom
Window to front.
Lounge/Dining Room 23' 6'' x 23' 11'' (7.16m x 7.30m) maximum dimensions
Comprising a multipurpose space including dining and sitting areas with windows to front side and rear together with glazed sliding door to rear opening to the garden. An open fire is set in stone built surround. Three radiators.
Kitchen/ Living Area 23' 6'' x 11' 11'' (7.16m x 3.63m)
Comprising two areas including a raised living area with window to front overlooking the view. To the rear is the kitchen area with matching range of base and eye level units and many integrated appliances. Window to rear. Two radiators.
Rear Lobby
Door to:
Utility Room 9' 0'' x 5' 10'' (2.75m x 1.79m)
Plumbing for washing machine and space for tumble dryer. Window to rear, radiator.
Garage 17' 3'' x 15' 0'' (5.25m x 4.57m)
Up and over door to front and double door to Workshop. Door to WC:
Workshop 27' 2'' x 10' 10'' (8.27m x 3.30m)
An excellent space offering tremendous potential if working from home or future development, subject to the necessary consents. Two windows to rear. Door to:
Boiler Room 9' 0'' x 7' 3'' (2.74m x 2.21m)
Door.
First Floor Galleried Landing
Window to front. Door to:
Bedroom 1 15' 8'' x 15' 0'' (4.77m x 4.57m) maximum dimensions
Window to side. Door to storage/airing cupboard housing hot water cylinder. Door to:
En-suite Bathroom
Three piece suite comprising bath basin and WC. Window to side.
Bedroom 2 12' 5'' x 11' 4'' (3.78m x 3.45m)
Window to front. Radiator.
Bedroom 3 15' 1'' x 11' 9'' (4.59m x 3.58m) maximum dimensions
Window to side . Radiator.
Bedroom 4 13' 9'' x 11' 11'' (4.19m x 3.63m) maximum dimensions
Window to side. Radiator.
Bedroom 5 9' 8'' x 8' 4'' (2.94m x 2.54m)
Window to rear. Radiator.
Bathroom
Five piece suite comprising bath, wash hand basin in vanity unit, tiled shower enclosure, bidet and WC. Tiled surround. heated towel rail. Two windows to rear. Radiator.
Outside
Sitting in some 6.8 acres comprising generous gardens surrounding the main property and access leading through to the static caravan sited beyond some tree lined screening and overlooking the open land with fantastic views over the surrounding countryside and to the sea.
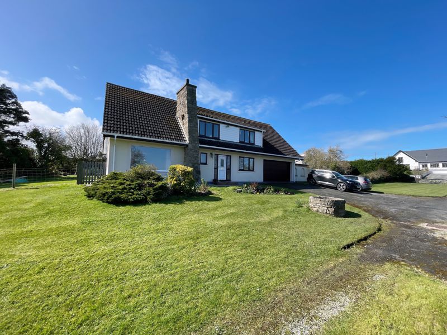
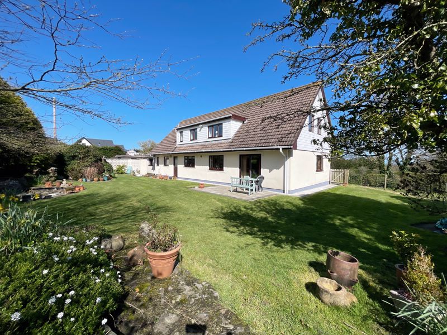
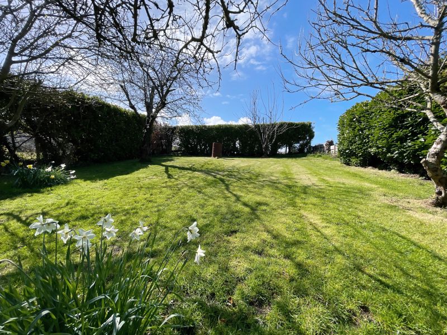
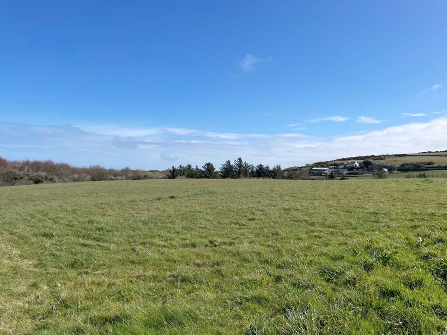
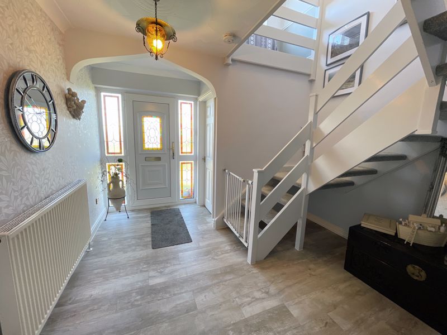

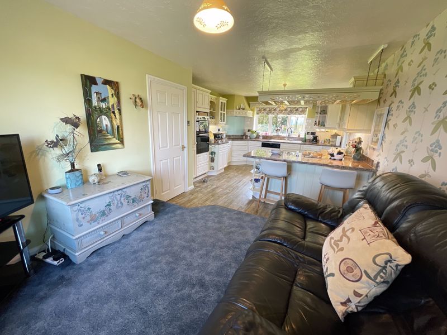
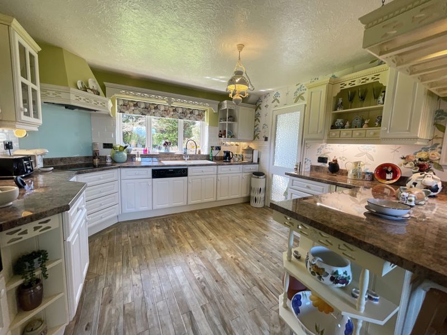
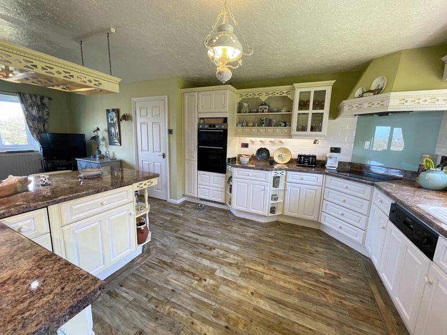
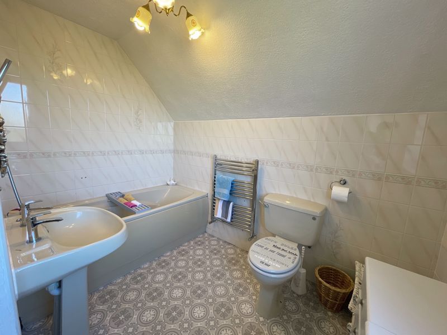
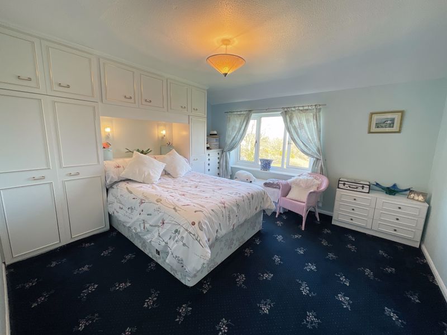
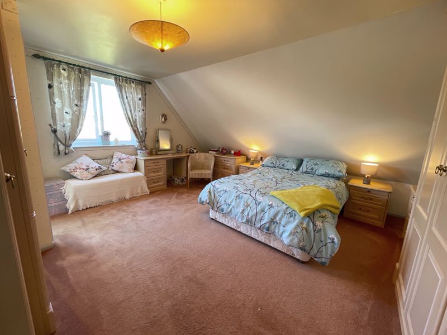
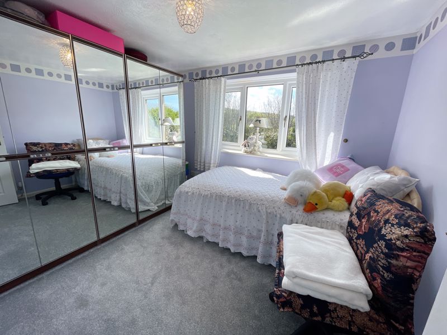
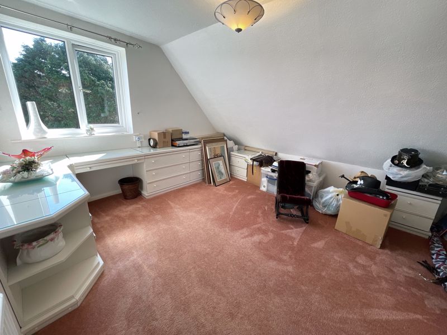
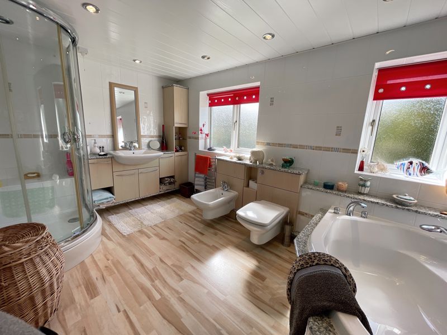
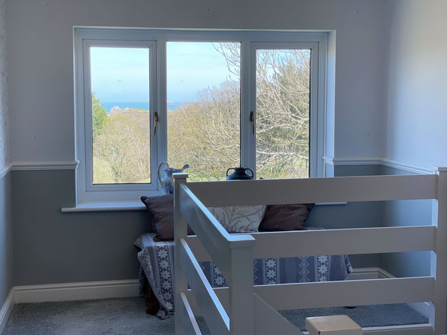
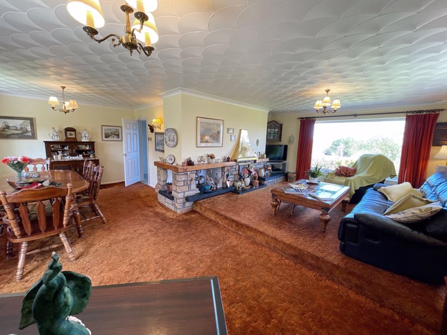
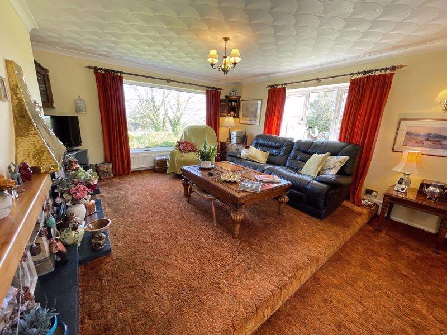
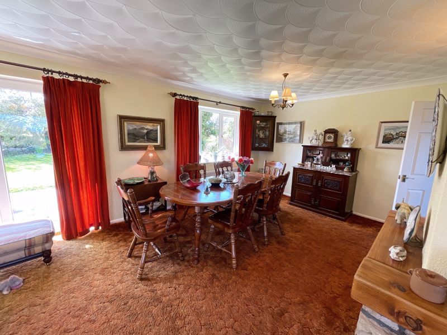
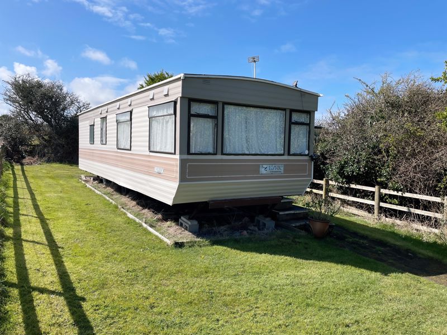

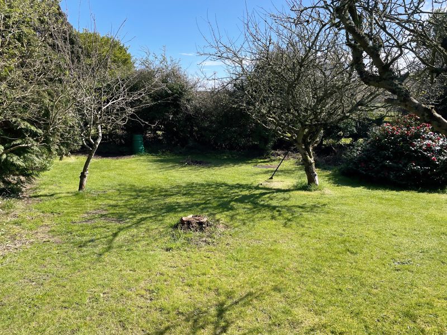
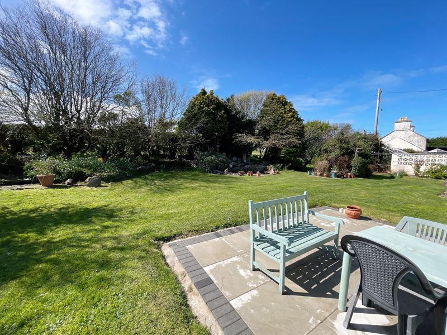
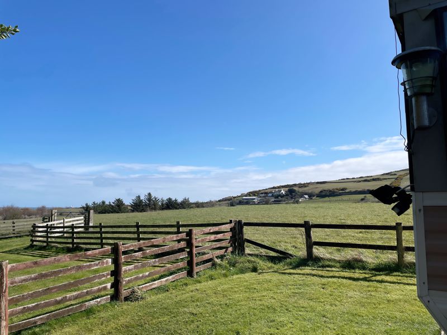
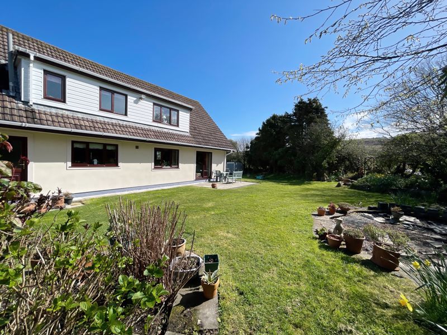
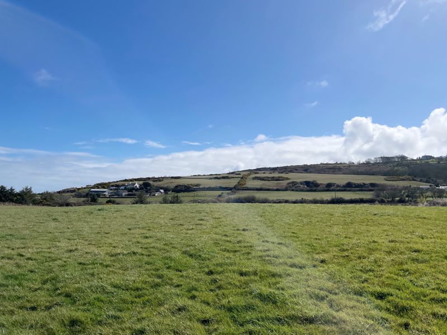
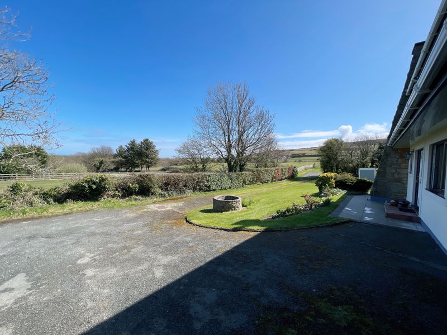

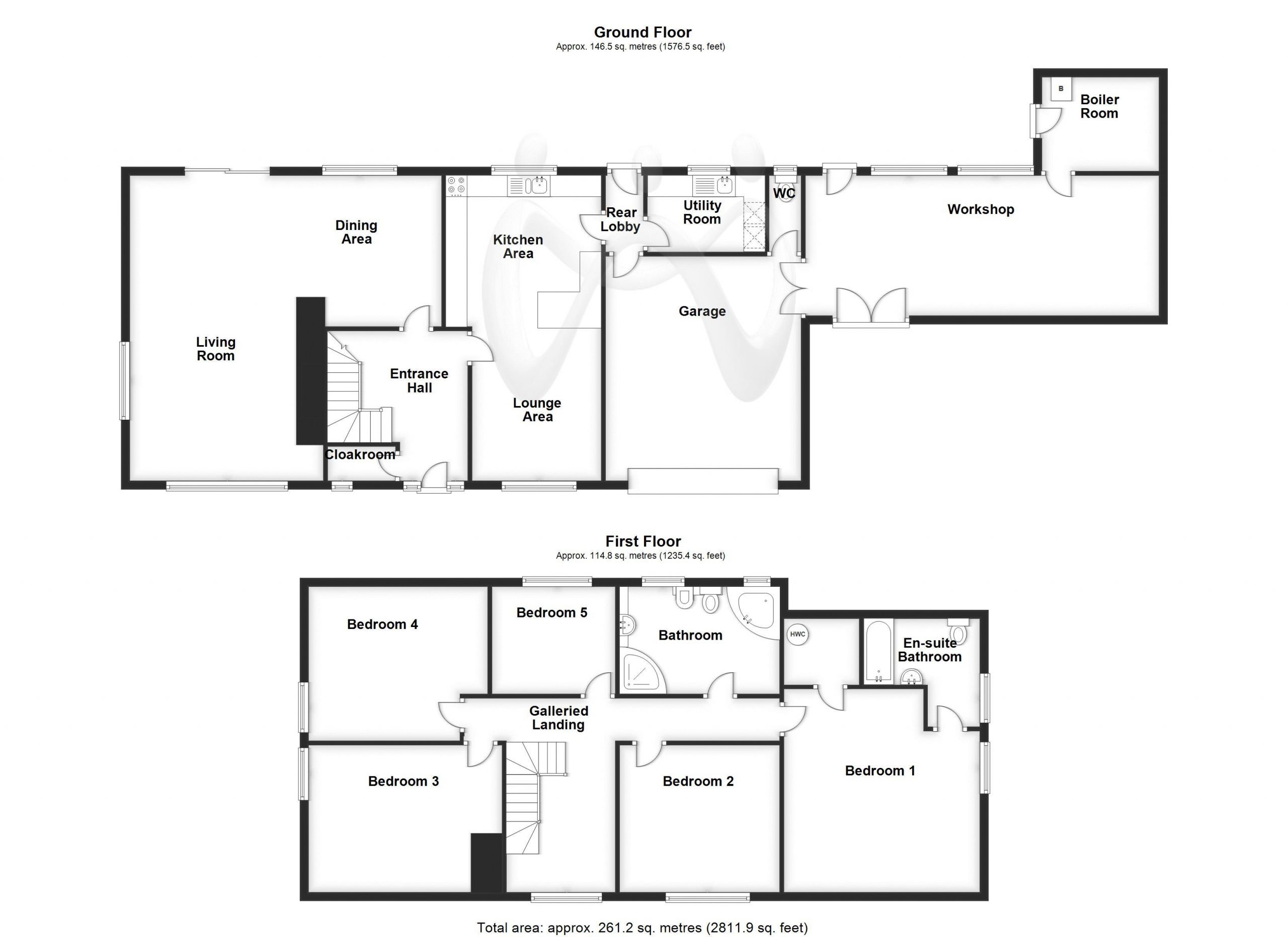





























5 Bed Detached For Sale
A slice of the countryside extending to some 6.8 acres and neighbouring the beach carpark of the popular and yet comparably quiet pebbly cove that is Llaneilian beach. With its fantastic coastal walks and superb view towards the notable Point Lynas Lighthouse, Llaneilian has seen a large influx of modernisation and expansion of property in recent years and as some say is an exclusive area to live. The property itself was built by the current owners and has served as a superb family home for decades and offers an array of uses for purchasers to make it their own. With landscaped gardens and the benefit of a sighted static caravan the property has a lot to offer.
Ground Floor
Entrance Hall
Two windows to front, radiator, stairs, door to:
Cloakroom
Window to front.
Lounge/Dining Room 23' 6'' x 23' 11'' (7.16m x 7.30m) maximum dimensions
Comprising a multipurpose space including dining and sitting areas with windows to front side and rear together with glazed sliding door to rear opening to the garden. An open fire is set in stone built surround. Three radiators.
Kitchen/ Living Area 23' 6'' x 11' 11'' (7.16m x 3.63m)
Comprising two areas including a raised living area with window to front overlooking the view. To the rear is the kitchen area with matching range of base and eye level units and many integrated appliances. Window to rear. Two radiators.
Rear Lobby
Door to:
Utility Room 9' 0'' x 5' 10'' (2.75m x 1.79m)
Plumbing for washing machine and space for tumble dryer. Window to rear, radiator.
Garage 17' 3'' x 15' 0'' (5.25m x 4.57m)
Up and over door to front and double door to Workshop. Door to WC:
Workshop 27' 2'' x 10' 10'' (8.27m x 3.30m)
An excellent space offering tremendous potential if working from home or future development, subject to the necessary consents. Two windows to rear. Door to:
Boiler Room 9' 0'' x 7' 3'' (2.74m x 2.21m)
Door.
First Floor Galleried Landing
Window to front. Door to:
Bedroom 1 15' 8'' x 15' 0'' (4.77m x 4.57m) maximum dimensions
Window to side. Door to storage/airing cupboard housing hot water cylinder. Door to:
En-suite Bathroom
Three piece suite comprising bath basin and WC. Window to side.
Bedroom 2 12' 5'' x 11' 4'' (3.78m x 3.45m)
Window to front. Radiator.
Bedroom 3 15' 1'' x 11' 9'' (4.59m x 3.58m) maximum dimensions
Window to side . Radiator.
Bedroom 4 13' 9'' x 11' 11'' (4.19m x 3.63m) maximum dimensions
Window to side. Radiator.
Bedroom 5 9' 8'' x 8' 4'' (2.94m x 2.54m)
Window to rear. Radiator.
Bathroom
Five piece suite comprising bath, wash hand basin in vanity unit, tiled shower enclosure, bidet and WC. Tiled surround. heated towel rail. Two windows to rear. Radiator.
Outside
Sitting in some 6.8 acres comprising generous gardens surrounding the main property and access leading through to the static caravan sited beyond some tree lined screening and overlooking the open land with fantastic views over the surrounding countryside and to the sea.
"*" indicates required fields
"*" indicates required fields
"*" indicates required fields
"*" indicates required fields