This Grade II listed property provides a great deal of charm both inside and out which can only be fully appreciated by arranging a viewing. With a good sized lounge and kitchen to the ground floor the property has a further reception room which is equally suited to create a third bedroom if required to compliment the two good sized double bedrooms to the first floor.
Being one of a sequence of 4 well preserved paired cottages built for the former nearby Penrhyn sawmill. The charming cottage dates back to the 1880’s having coursed rubblestone elevations and a canopied porchway providing a most appealing entrance and takes full advantage of the setting overlooking the extensive patrial lawned/patio gardens. The convenient location of the property down a cul de sac lane with easy access to both Bangor city centre and the A55 ensures a regular bus service every 20 minutes in the majority of the day and with the popular primary school of Llandygai virtually on its doorstep its is easy to understand why cottages in this location are so popular.
Taking the main A5 road out of Bangor in the Conwy/Chester direction and continue out of the city passing the Llandygai Industrial Estate and take the next left turn at the Penrhyn Castle mini roundabout. Continue past the entrance to the castle and down the hill for approximately 300 yards taking the right turn into the no through road signposted at the top for Tre Felin. Bear around to the right at the bottom of the road where the cottage will be found in the middle of the row of semi-detached cottages on the left hand side.
Ground Floor
Kitchen 18' 3'' x 7' 3'' (5.55m x 2.20m)
An external stable type door opens into the kitchen which is fitted with a matching range of base units, having timber working surfaces above and incorporating a Belfast sink. The room has two windows to the front, a tiled floor, and radiator
Lounge 12' 0'' x 6' 7'' (3.67m x 2.00m)
An exposed stone fireplace housing a wood burning stove provides the main focal point of this room with the exposed beamed ceiling providing further character. A secondary double glazed window overlooks the garden with further heat provided from a radiator. The property oozes character further with its original quarry red tile flooring. An exposed timber and partly glazed door opens into:-
Sitting Room/ Bedroom 3 12' 0'' x 10' 11'' (3.67m x 3.32m)
With exposed and painted timber floor. Radiator and secondary double glazed window overlooking the front garden.
Bathroom
With four piece suite comprising bath, wash hand basin, shower cubicle and WC. Window to front, radiator, and tiled floor.
First Floor Landing
Approached via an enclosed staircase from the lounge and having a window overlooking the garden doors lead off from either side to
Bedroom 1 14' 1'' x 11' 5'' (4.28m x 3.47m)
With window overlooking the garden and radiator.
Bedroom 2 11' 5'' x 10' 11'' (3.47m x 3.32m)
With window overlooking the garden and radiator.
Outside
The property has a yard area to the approach to the kitchen with the main garden area being situated to the other side of the property providing a level lawned garden area with well established borders, trees and shrubberies. The property is located down a cul de sac lane with parking for two vehicles.
Tenure
We have been advised that the property is held on a freehold basis.
Material Information
Since September 2024 Gwynedd Council have introduced an Article 4 directive so, if you're planning to use this property as a holiday home or for holiday lettings, you may need to apply for planning permission to change its use. (Note: Currently, this is for Gwynedd Council area only)
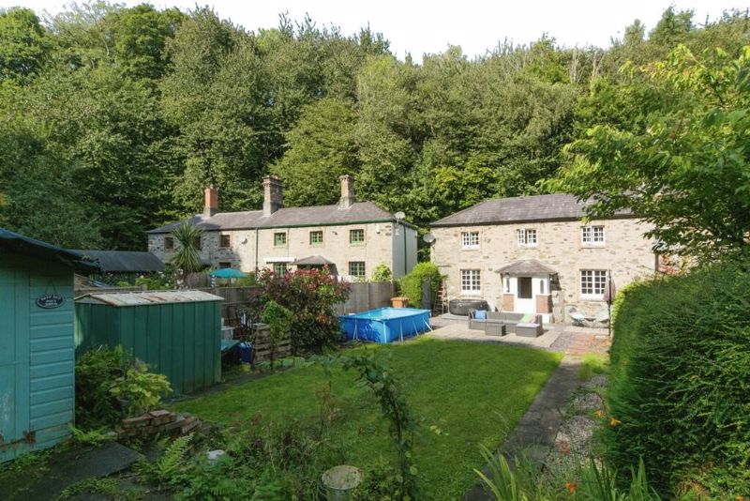
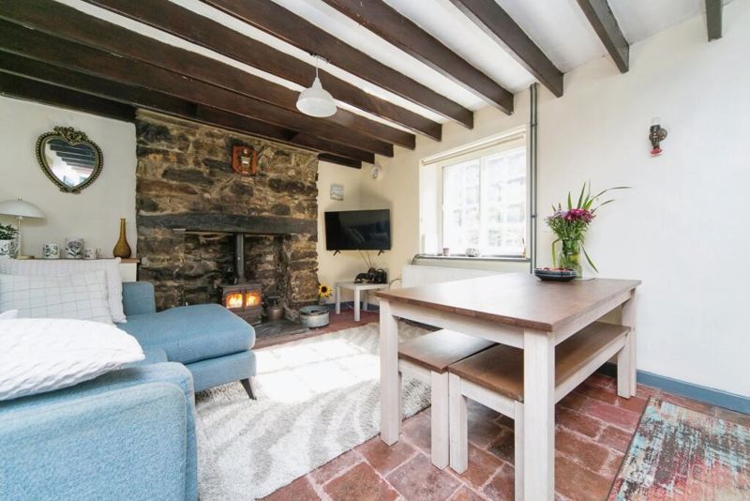
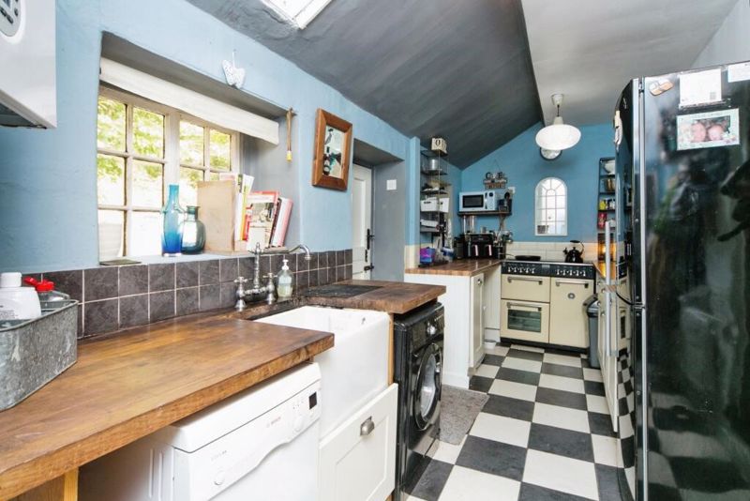

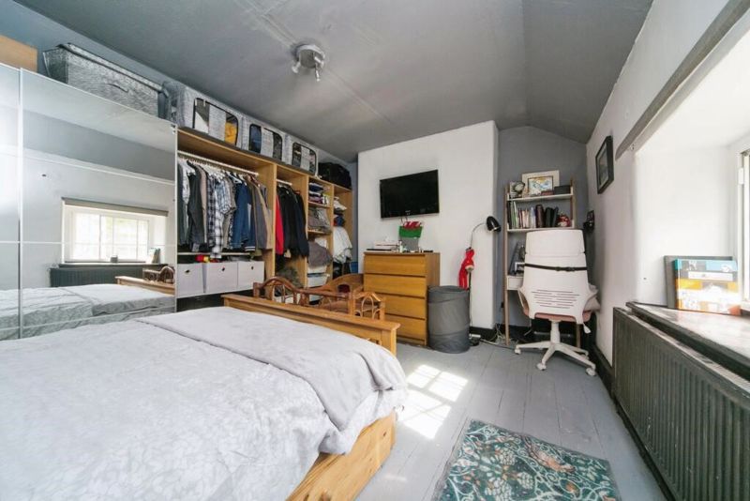
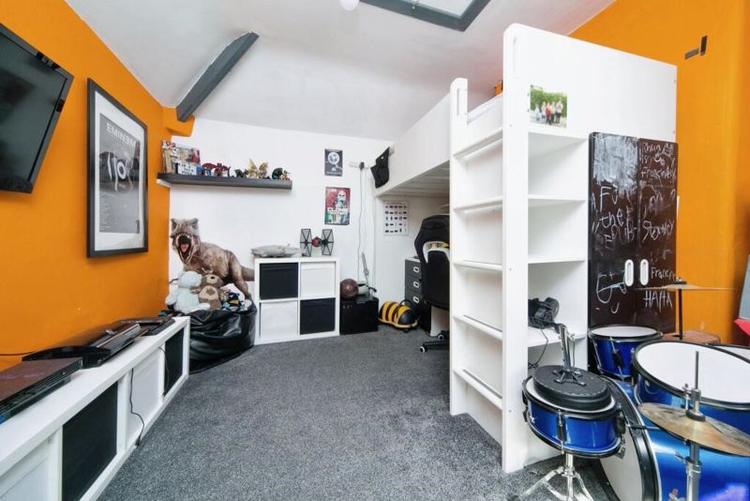
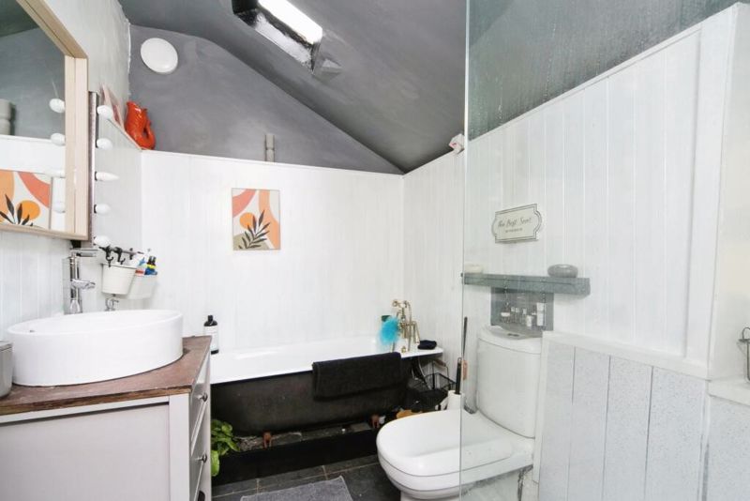
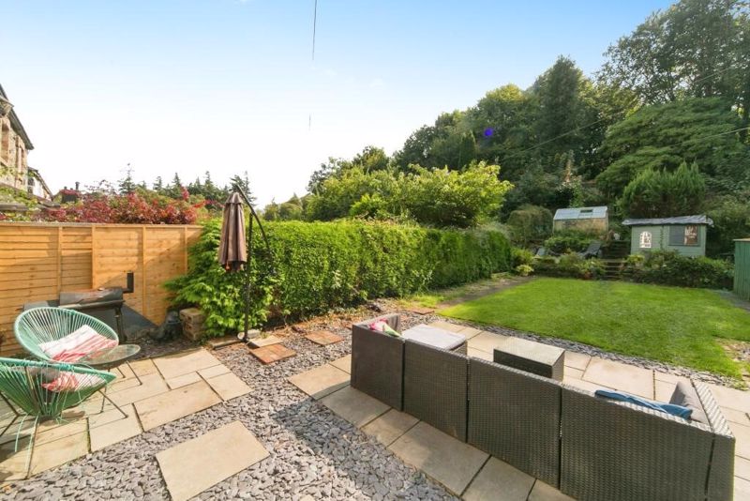
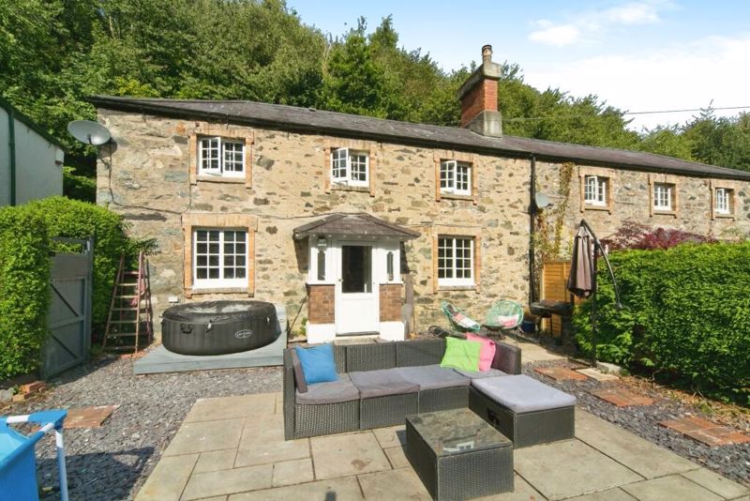
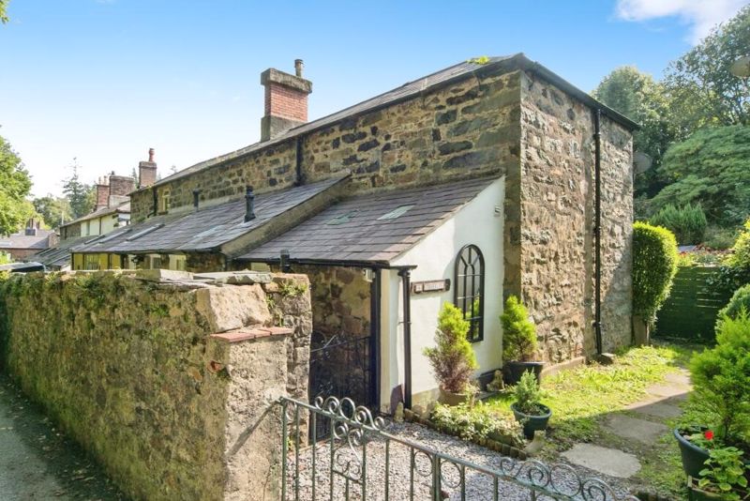
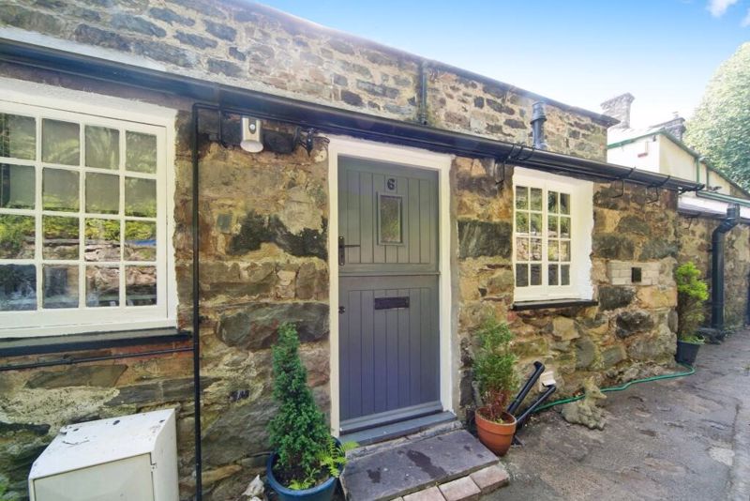
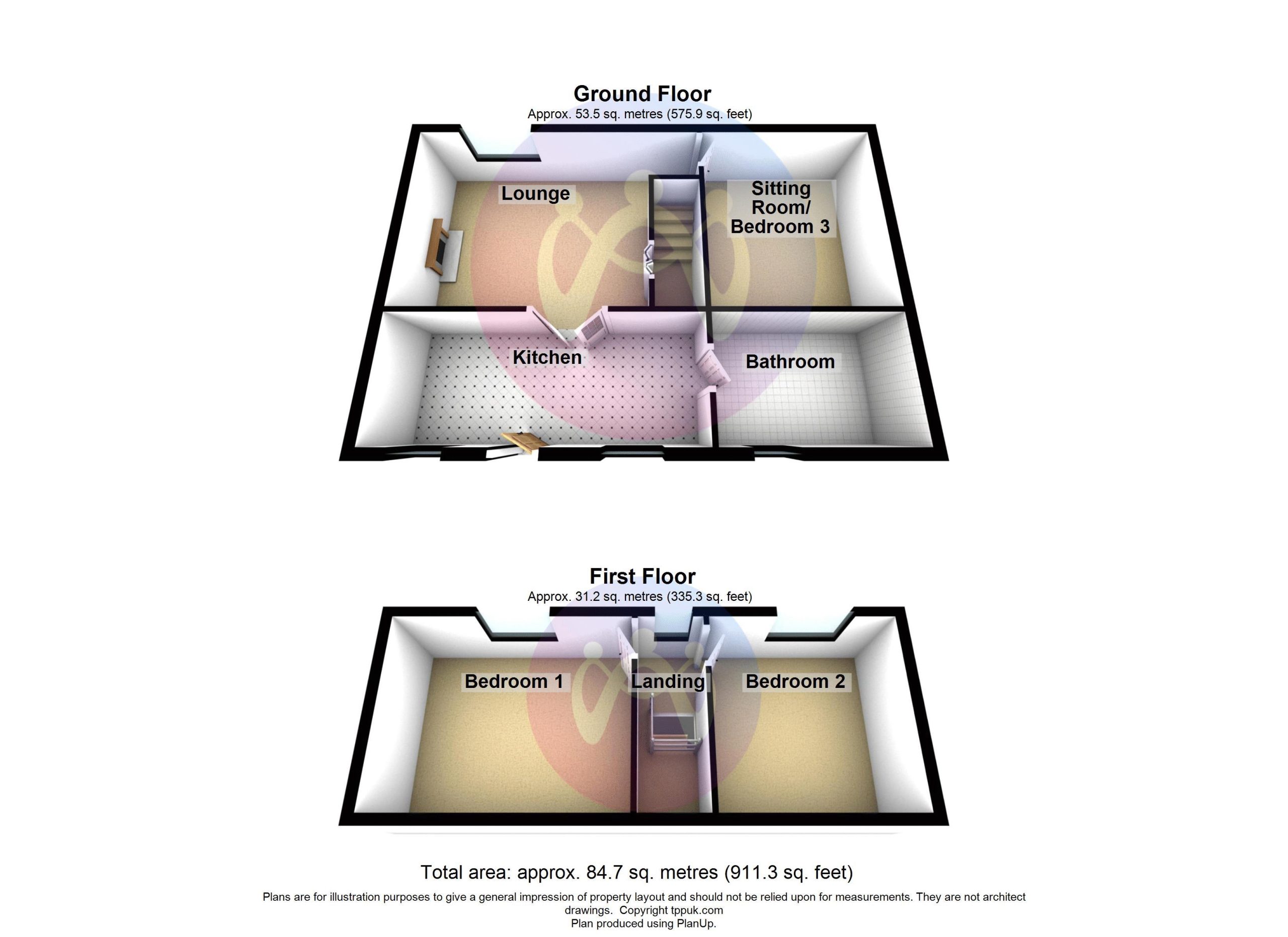
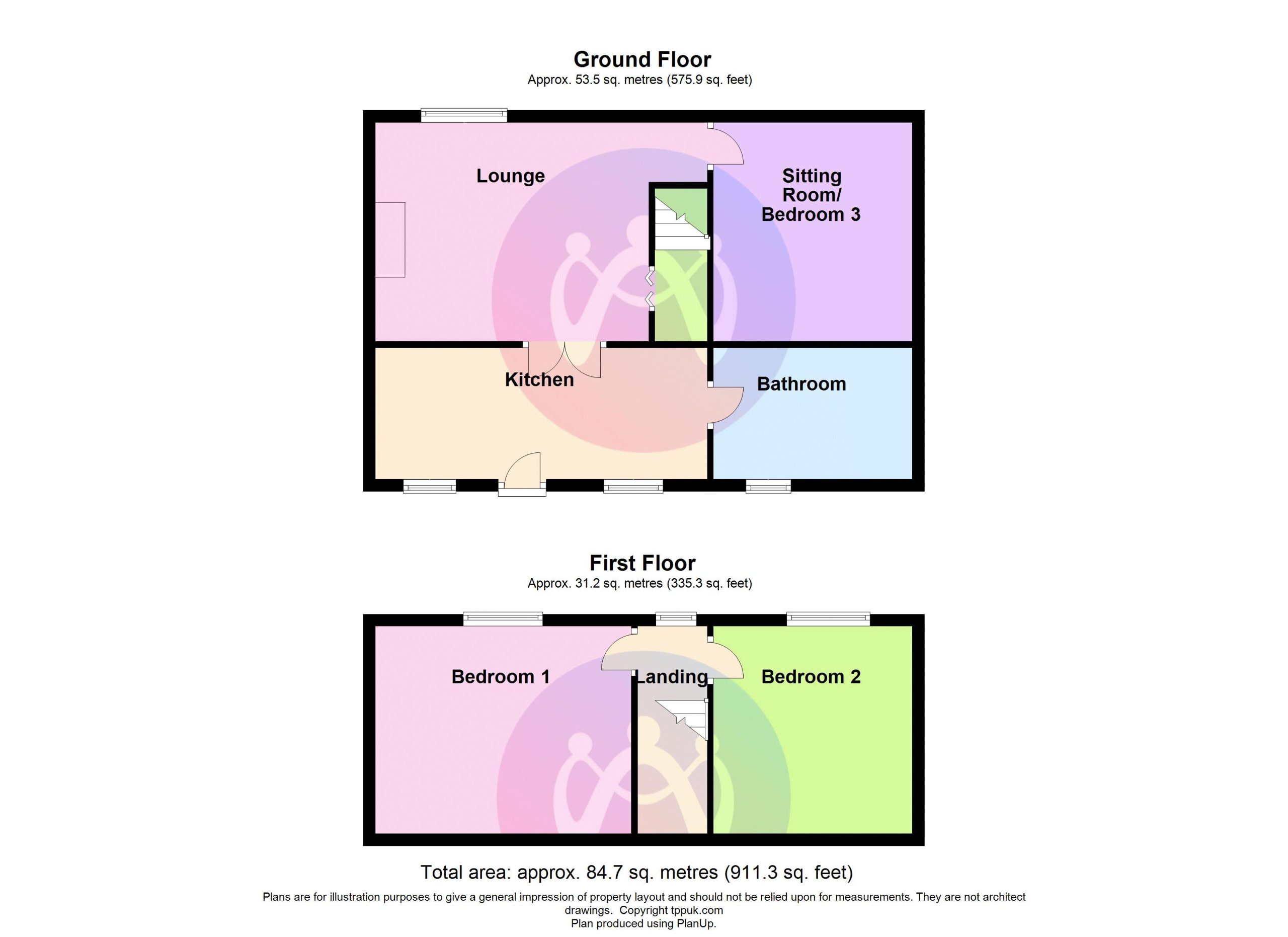











2 Bed Semi-Detached For Sale
This Grade II listed property provides a great deal of charm both inside and out which can only be fully appreciated by arranging a viewing. With a good sized lounge and kitchen to the ground floor the property has a further reception room which is equally suited to create a third bedroom if required to compliment the two good sized double bedrooms to the first floor.
Ground Floor
Kitchen 18' 3'' x 7' 3'' (5.55m x 2.20m)
An external stable type door opens into the kitchen which is fitted with a matching range of base units, having timber working surfaces above and incorporating a Belfast sink. The room has two windows to the front, a tiled floor, and radiator
Lounge 12' 0'' x 6' 7'' (3.67m x 2.00m)
An exposed stone fireplace housing a wood burning stove provides the main focal point of this room with the exposed beamed ceiling providing further character. A secondary double glazed window overlooks the garden with further heat provided from a radiator. The property oozes character further with its original quarry red tile flooring. An exposed timber and partly glazed door opens into:-
Sitting Room/ Bedroom 3 12' 0'' x 10' 11'' (3.67m x 3.32m)
With exposed and painted timber floor. Radiator and secondary double glazed window overlooking the front garden.
Bathroom
With four piece suite comprising bath, wash hand basin, shower cubicle and WC. Window to front, radiator, and tiled floor.
First Floor Landing
Approached via an enclosed staircase from the lounge and having a window overlooking the garden doors lead off from either side to
Bedroom 1 14' 1'' x 11' 5'' (4.28m x 3.47m)
With window overlooking the garden and radiator.
Bedroom 2 11' 5'' x 10' 11'' (3.47m x 3.32m)
With window overlooking the garden and radiator.
Outside
The property has a yard area to the approach to the kitchen with the main garden area being situated to the other side of the property providing a level lawned garden area with well established borders, trees and shrubberies. The property is located down a cul de sac lane with parking for two vehicles.
Tenure
We have been advised that the property is held on a freehold basis.
Material Information
Since September 2024 Gwynedd Council have introduced an Article 4 directive so, if you're planning to use this property as a holiday home or for holiday lettings, you may need to apply for planning permission to change its use. (Note: Currently, this is for Gwynedd Council area only)
"*" indicates required fields
"*" indicates required fields
"*" indicates required fields