A wonderful family home situated in the desirable residential village of Llandwrog. This immaculately presented semi detached residence enjoys fantastic views over the countryside, towards the mountains and the sea. Unpack your bags and move straight in! Contact us today to arrange a viewing on 01248 355333. Having recently undergone a modernisation project, this four bedroom house is laid out to provide a modern and tastefully presented home with a large lounge, dining area, kitchen, utility room and ground floor cloakroom. There are three sizeable bedrooms on the first floor with modern bathroom and en-suite shower room. An added bonus to the semi detached property is the attic room which could be sued for a range of purposes. Being ideally situated in the centre of the sought after village of Llandwrog, the property enjoys incredible views of the local countryside, the mountains and down towards the sea from both the garden and the raised balcony.
Having recently undergone a modernisation project, this three bedroom house is laid out to provide a modern and tastefully presented home with a large lounge, dining area, kitchen, utility room and ground floor cloakroom. There are three sizeable bedrooms on the first floor with modern bathroom and en-suite shower room. An added bonus to the semi detached property is the attic room which could be used for a range of purposes. Being ideally situated in the centre of the sought after village of Llandwrog, the property enjoys incredible views of the local countryside, the mountains and down towards the sea from both the garden and the raised balcony.
Upon entering the centre of the village of Llandwrog from the Caernarfon direction, turn right after the church and follow the road down where Bryn Llan will be seen on the right hand side opposite the bus stop.
Ground Floor
Entrance Vestibule
Initial entrance area before entering into the main ground floor accommodation.
Entrance Hall
Entrance area, stairs leading to the first floor. Doors into:
Lounge 23' 10'' x 12' 7'' (7.26m x 3.83m)
Spacious family reception room with two open fireplace with patio doors to the front leading to the driveway. An opening leads into the dining area.
Dining Area 9' 0'' x 8' 2'' (2.74m x 2.49m)
Adjoining the kitchen is the dining area, double glazed patio doors lead out tot eh garden area. Door into:
Kitchen 16' 2'' x 10' 9'' (4.92m x 3.27m)
Large kitchen area fitted with a matching range of base and eye level units with worktop space over the units. Window overlooking the rear garden and the pleasant outlook. Door leading to the garden.
Utility Room 8' 0'' x 6' 3'' (2.44m x 1.90m)
Fitted with a matching units and wash hand basin, plumbing for washing machine and tumble dryer.
Cloakroom/WC
Ground floor cloakroom with wash hand basin and WC.
First Floor Landing
Bedroom 1 21' 2'' x 9' 5'' (6.45m x 2.87m)
Master double bedroom which enjoys a fantastic view to the rear and a balcony accessed from the sliding patio door.
Balcony
Raised balcony area overlooking the impressive views. Available space for seating furniture.
Bedroom 2 11' 2'' x 9' 8'' (3.40m x 2.94m)
Second double bedroom, window to front and sliding door into:
En-Suite Shower Room
Modern shower suite fitted with wash hand basin, WC and shower cubicle.
Bedroom 3 11' 1'' x 8' 1'' (3.38m x 2.46m)
Sizeable single bedroom which currently houses a bunk bed, but also has enough room for a double. Rear window enjoying the view and sliding storage cupboards to the side.
Bathroom
Modern bathroom suite fitted with bath, wash hand basin with vanity unit and WC, An opening leads into the walk in shower.
Second Floor
Attic Room 16' 11'' x 13' 1'' (5.15m x 3.98m)
A fantastic attic room which could be used for a variety of reasons such as a bedroom, work from home office or it's current use as a snug/sitting room.
Outside
The semi detached property has an abundance of off road parking to the front with an enclosed garden to the rear with decking area.
Tenure
We have been advised that the property is held on a freehold basis.
Material Information
Since September 2024 Gwynedd Council have introduced an Article 4 directive so, if you're planning to use this property as a holiday home or for holiday lettings, you may need to apply for planning permission to change its use. (Note: Currently, this is for Gwynedd Council area only)
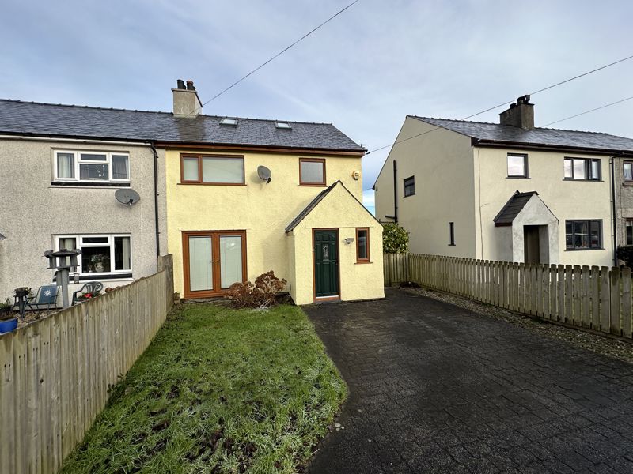
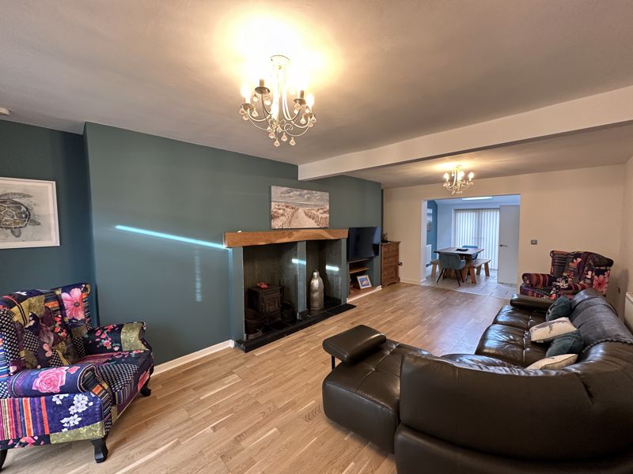
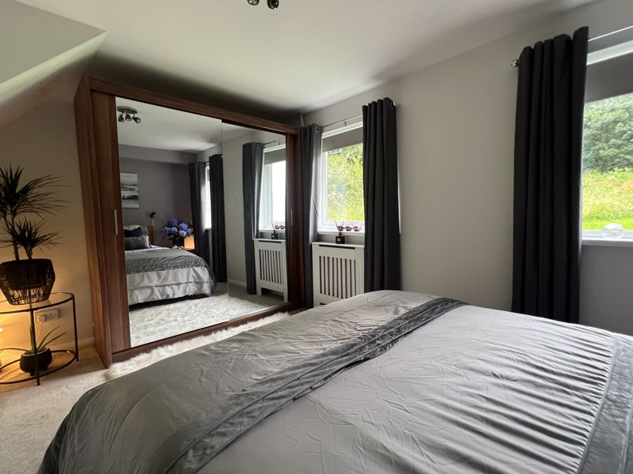
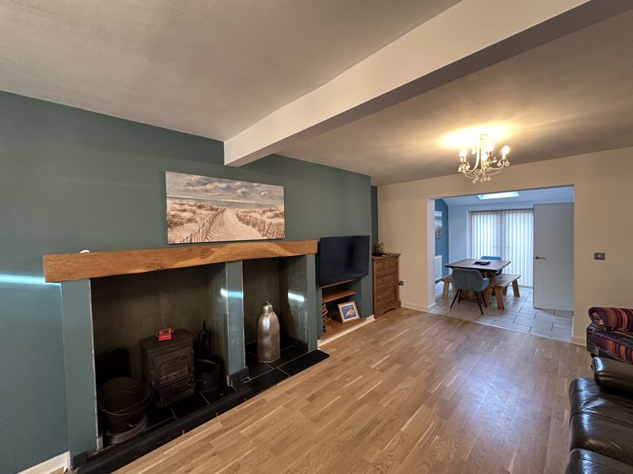
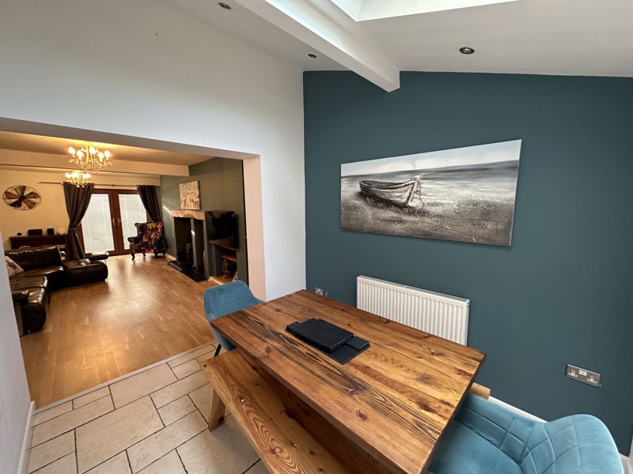
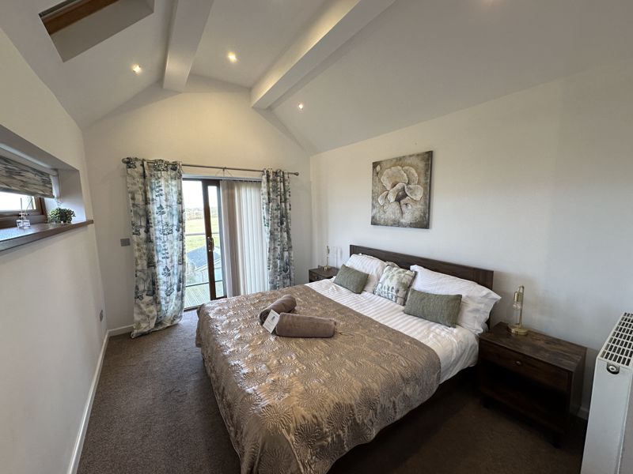
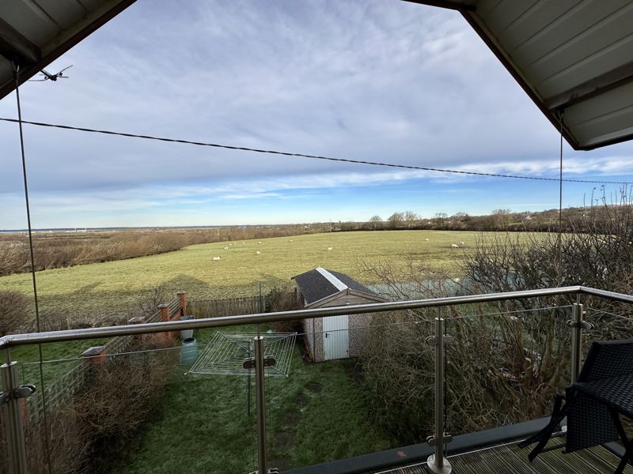
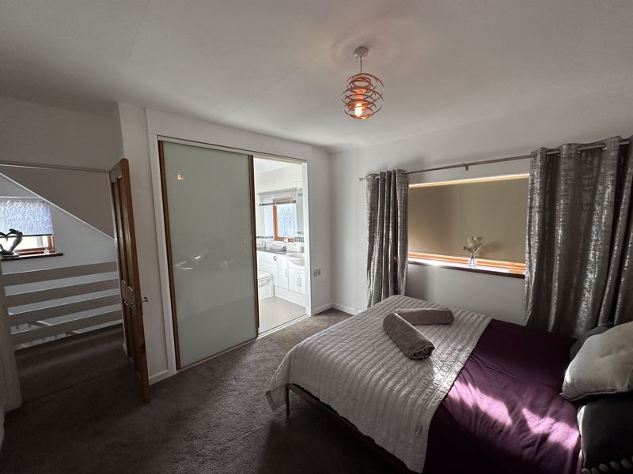
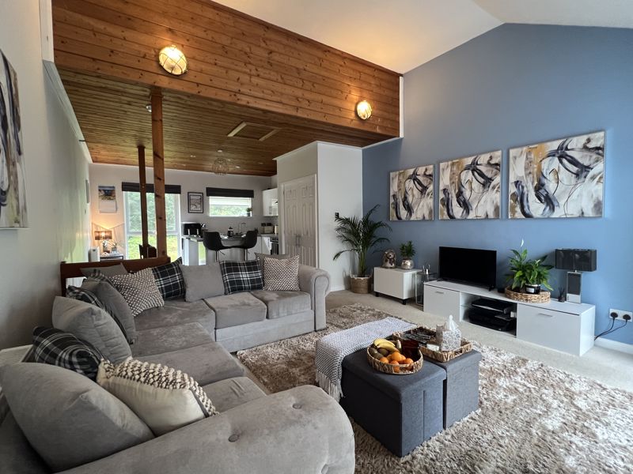
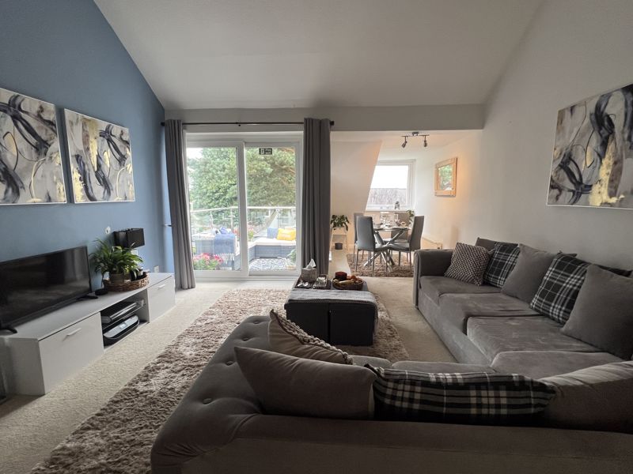
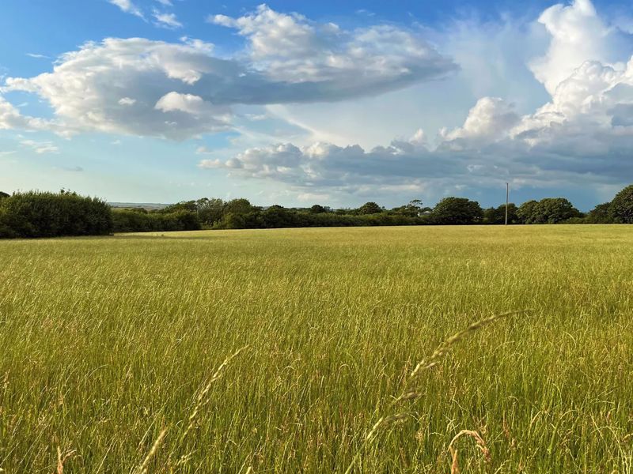

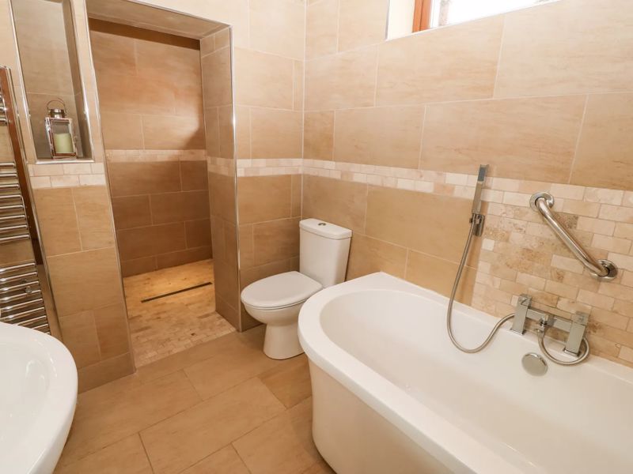
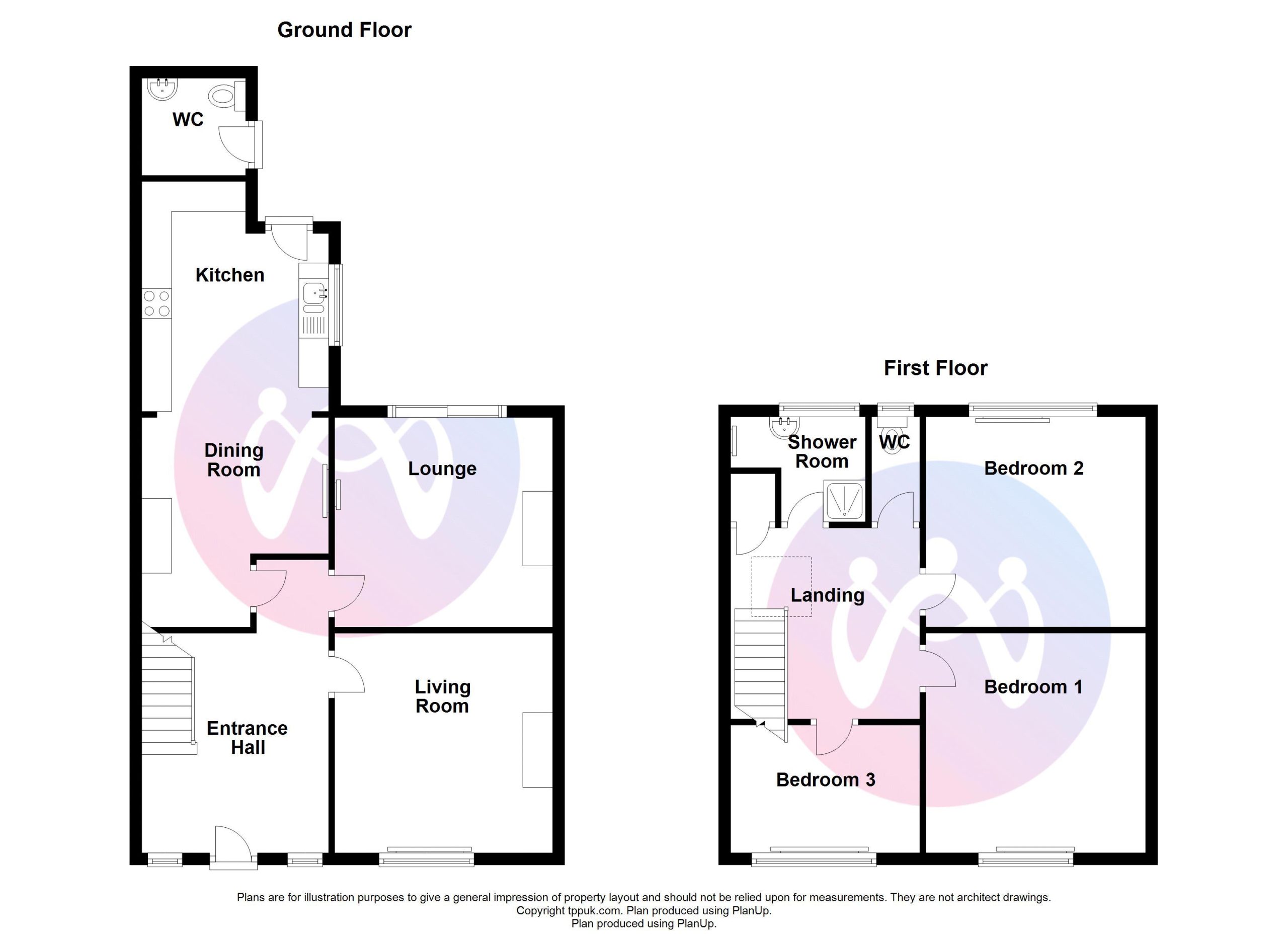













4 Bed Semi-Detached For Sale
A wonderful family home situated in the desirable residential village of Llandwrog. This immaculately presented semi detached residence enjoys fantastic views over the countryside, towards the mountains and the sea. Unpack your bags and move straight in! Contact us today to arrange a viewing on 01248 355333.
Ground Floor
Entrance Vestibule
Initial entrance area before entering into the main ground floor accommodation.
Entrance Hall
Entrance area, stairs leading to the first floor. Doors into:
Lounge 23' 10'' x 12' 7'' (7.26m x 3.83m)
Spacious family reception room with two open fireplace with patio doors to the front leading to the driveway. An opening leads into the dining area.
Dining Area 9' 0'' x 8' 2'' (2.74m x 2.49m)
Adjoining the kitchen is the dining area, double glazed patio doors lead out tot eh garden area. Door into:
Kitchen 16' 2'' x 10' 9'' (4.92m x 3.27m)
Large kitchen area fitted with a matching range of base and eye level units with worktop space over the units. Window overlooking the rear garden and the pleasant outlook. Door leading to the garden.
Utility Room 8' 0'' x 6' 3'' (2.44m x 1.90m)
Fitted with a matching units and wash hand basin, plumbing for washing machine and tumble dryer.
Cloakroom/WC
Ground floor cloakroom with wash hand basin and WC.
First Floor Landing
Bedroom 1 21' 2'' x 9' 5'' (6.45m x 2.87m)
Master double bedroom which enjoys a fantastic view to the rear and a balcony accessed from the sliding patio door.
Balcony
Raised balcony area overlooking the impressive views. Available space for seating furniture.
Bedroom 2 11' 2'' x 9' 8'' (3.40m x 2.94m)
Second double bedroom, window to front and sliding door into:
En-Suite Shower Room
Modern shower suite fitted with wash hand basin, WC and shower cubicle.
Bedroom 3 11' 1'' x 8' 1'' (3.38m x 2.46m)
Sizeable single bedroom which currently houses a bunk bed, but also has enough room for a double. Rear window enjoying the view and sliding storage cupboards to the side.
Bathroom
Modern bathroom suite fitted with bath, wash hand basin with vanity unit and WC, An opening leads into the walk in shower.
Second Floor
Attic Room 16' 11'' x 13' 1'' (5.15m x 3.98m)
A fantastic attic room which could be used for a variety of reasons such as a bedroom, work from home office or it's current use as a snug/sitting room.
Outside
The semi detached property has an abundance of off road parking to the front with an enclosed garden to the rear with decking area.
Tenure
We have been advised that the property is held on a freehold basis.
Material Information
Since September 2024 Gwynedd Council have introduced an Article 4 directive so, if you're planning to use this property as a holiday home or for holiday lettings, you may need to apply for planning permission to change its use. (Note: Currently, this is for Gwynedd Council area only)
"*" indicates required fields
"*" indicates required fields
"*" indicates required fields