Nestled in a private, and elevated position on the edge of the sought after village of Llandegfan, and set well back from the road, Ty Cae Isaf is an exceptional detached bungalow offering not only impressive living space but also one of the most stunning outlooks available in North Wales.
From every angle, enjoy sweeping views across the Menai Strait to the majestic Snowdonia mountain range, creating a constantly changing natural backdrop.
This is a home that must be experienced in person. The surrounding award-winning gardens, once named Best Garden in Wales by Clwb Garddio (Gardening Club), are the result of years of thoughtful landscaping and passionate care. Extending to around 1.5 acres, the grounds feature a variety of beautifully planted areas, manicured lawns, and vibrant seasonal colour—creating a true sanctuary of peace and privacy.
Rarely do properties of this calibre and setting come to the market providing a peaceful retreat with perfectly curated outdoor spaces providing an ideal home for those seeking privacy, space, and breathtaking scenery. Offering around 2,500 sq ft of well-planned accommodation, the property has been designed with an emphasis on space, comfortable single level living, all while making the most of one of the UK’s most iconic natural backdrops.
The interior layout provides a wide spacious double-aspect lounge flooded with natural light and showcasing panoramic views, in addition to a well-equipped kitchen/dining area which opens into a front-facing conservator, being the perfect place to relax and take in the gardens and mountain scenery. To one side of the property a master bedroom suite with bespoke fitted wardrobes and a modern en-suite shower room, again enjoys the spectacular outlook, with this wing also having a separate cloakroom and a generous utility room. A separate wing to the opposite side of the bungalow enjoys a further three bedrooms (one currently used as a study) and a spacious family bathroom. All rooms are warmed via oil-fired central heating, and the layout offers flexibility for families, retirees, or anyone seeking a peaceful yet impressive place to call home. The setting, space, and scenery offered by Ty Cae Isaf are simply unmatched—and must be experienced first-hand to be fully appreciated.
For further information or to arrange a private viewing, please contact: 01248 355333 or visit our website www.tppuk.com
Entrance Hall
Opening up from the large driveway with two full height windows overlooking the same the hallway benefits from a fitted cupboard and a dressed stone wall opens into:
Living Room 8.66m (28'5") x 6.16m (20'2")
Providing a particularly spacious double fronted room which is not only enhanced due to the extra height ceiling with exposed beams, but enjoys glorious views over the gardens and Menai Strait. The room is naturally split into two distinct sections with the lounge area having a sliding patio door opening onto the sun terrace and a living flame gas fire with full height dressed stone breasting. The sitting room area also has the benefit of a full height window overlooking the sun terrace and door opening into:
Kitchen/Breakfast Room 6.05m (19'10") x 5.00m (16'5")
Being comprehensively fitted with a wealth of matching wall and base units extending to provide a peninsular island unit and incorporating fitted double oven, microwave and hob with extractor hood above. A patio door opens into:
Conservatory 4.28m (14'1") x 2.96m (9'8")
Enjoying glorious views over the gardens to the Menai Strait and opening onto the sun terrace.
Master Bedroom 4.93m (16'2") x 4.09m (13'5")
With picture window enjoying glorious views over the gardens to the Menai Strait and Snowdonia mountains beyond.
En-suite Shower Room
With recently installed contemporary suite of shower cubicle, wash hand basin and wc.
Cloakroom
Providing storage space and leading to a separate w.c.
Utility Room 4.14m (13'7") max x 3.83m (12'7")
A spacious utility room with fitted kitchen cupboards and a recessed shower cubicle area.
Bedroom/Study 3.66m (12') x 1.88m (6'2")
With window to side, and radiator.
Bathroom
With yellow suite of raised bath, wash hand basin and wc.
Bedroom 3.66m (12') x 3.07m (10'1")
With window to side, and radiator.
Bedroom 5.00m (16'5") x 4.84m (15'11")
Providing a double bedroom with plenty of natural light from windows to the front and side. Double radiator.
Outside
As you enter the grounds, the property’s outstanding credentials are immediately apparent. The gardens—winners of the prestigious Clwb Garddio “Best Garden in Wales” award—are a testament to decades of careful curation and devoted craftsmanship, and are naturally split to provide front and rear garden areas extending in total to 1.5 acres. A long driveway leads down through the upper gardens which are mainly laid to extensive grassed areas with mature trees and shrubbery. The driveway provides ample parking at the bottom for numerous cars and leads to a large double garage. To the front of the property a magnificent sun terrace takes in the stunning vista overlooking sweeping lawns with a garden water feature, vibrant seasonal borders, and mature trees flowing together in perfect harmony, creating a truly magical environment that evolves with the seasons. Whether enjoying morning coffee on the terrace or an evening stroll beneath the stars, the outdoor spaces offer a sanctuary of peace, privacy, and natural beauty.
Please note
Interested parties might be interested to note that whilst these grounds provide a true feature of the property if considered too extensive various neighbours have indicated they would be interested in purchasing certain sections.
Tenure
We have been advised that the property is held on a freehold basis.
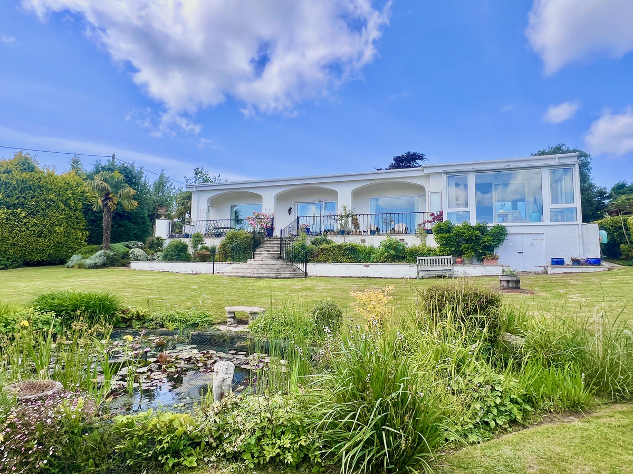
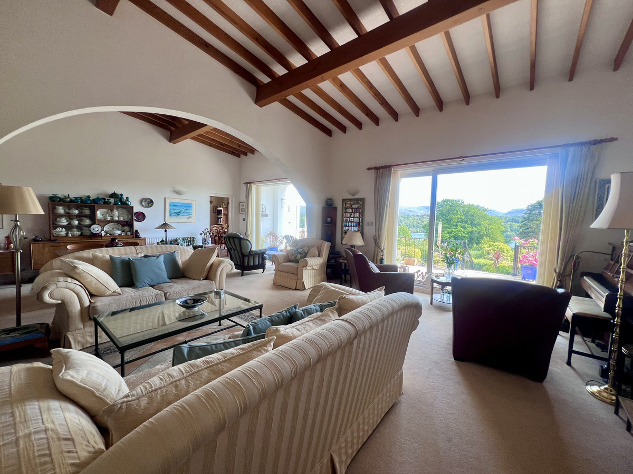
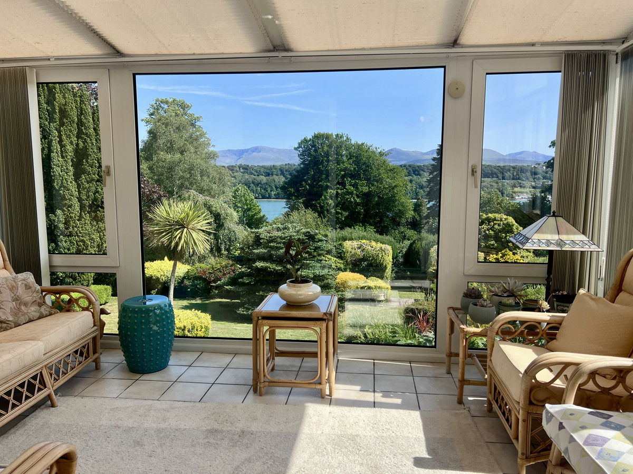
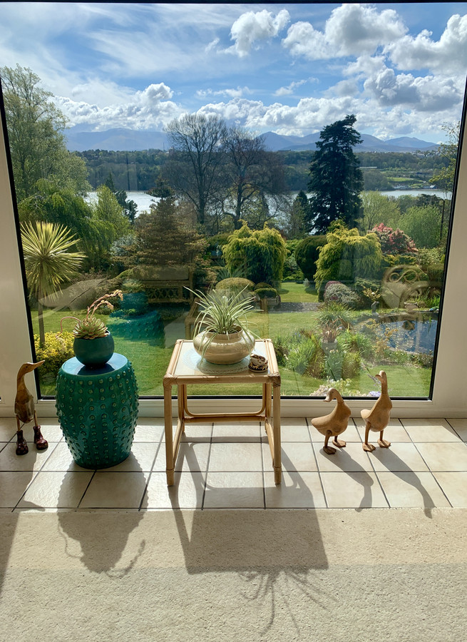

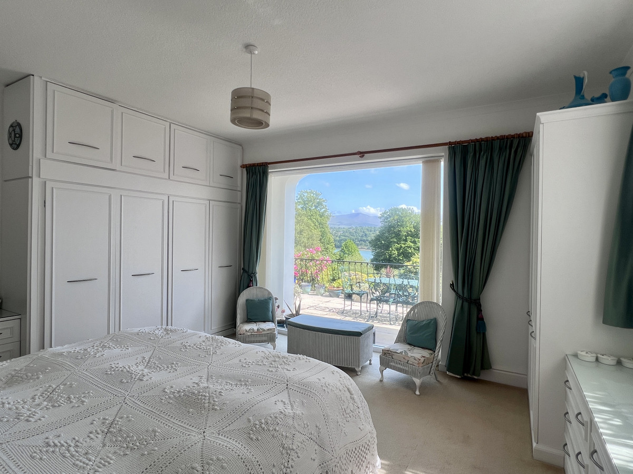
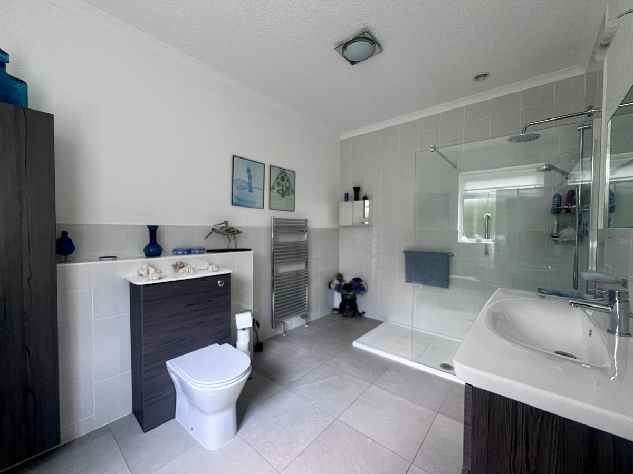
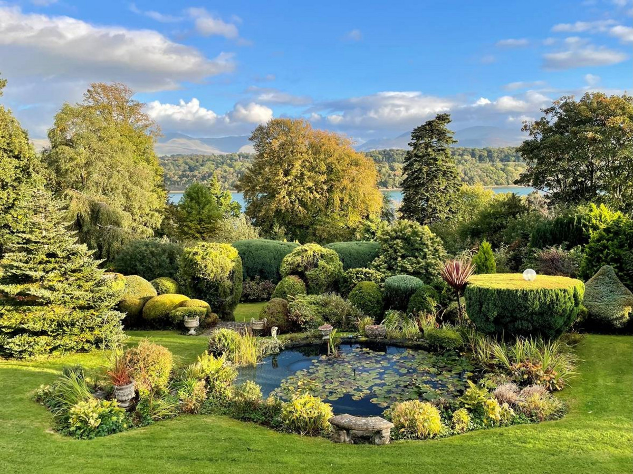

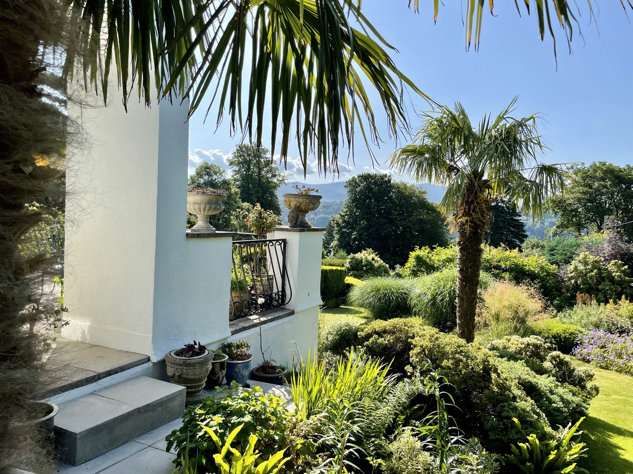
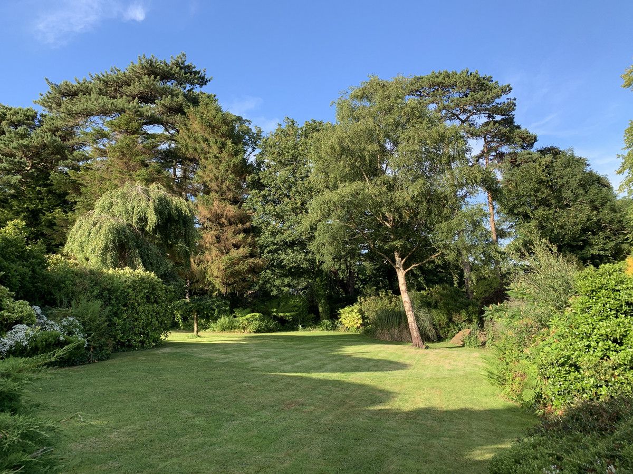
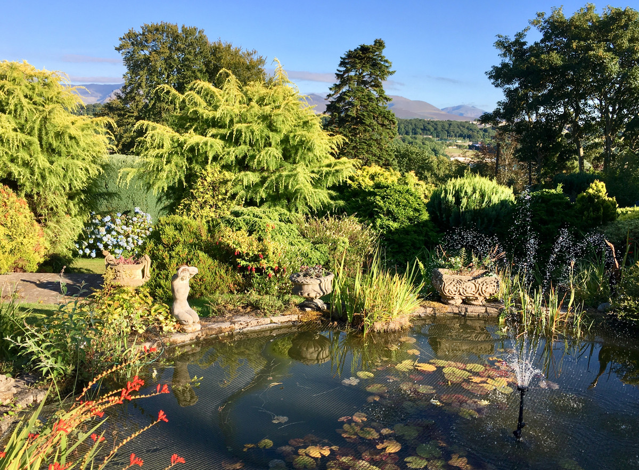
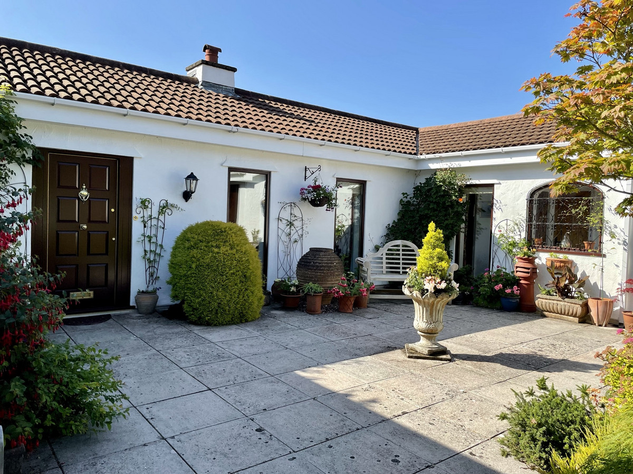
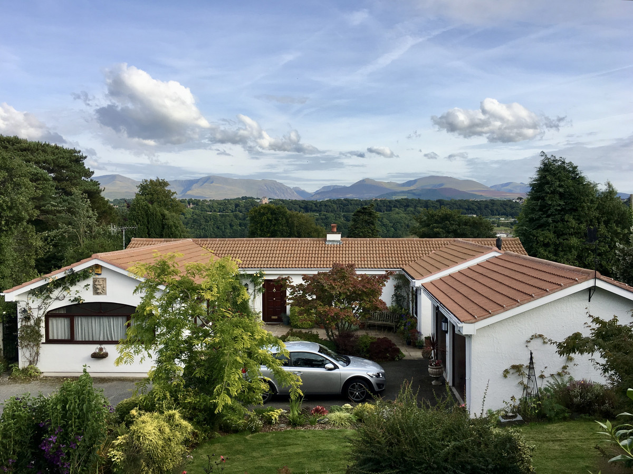
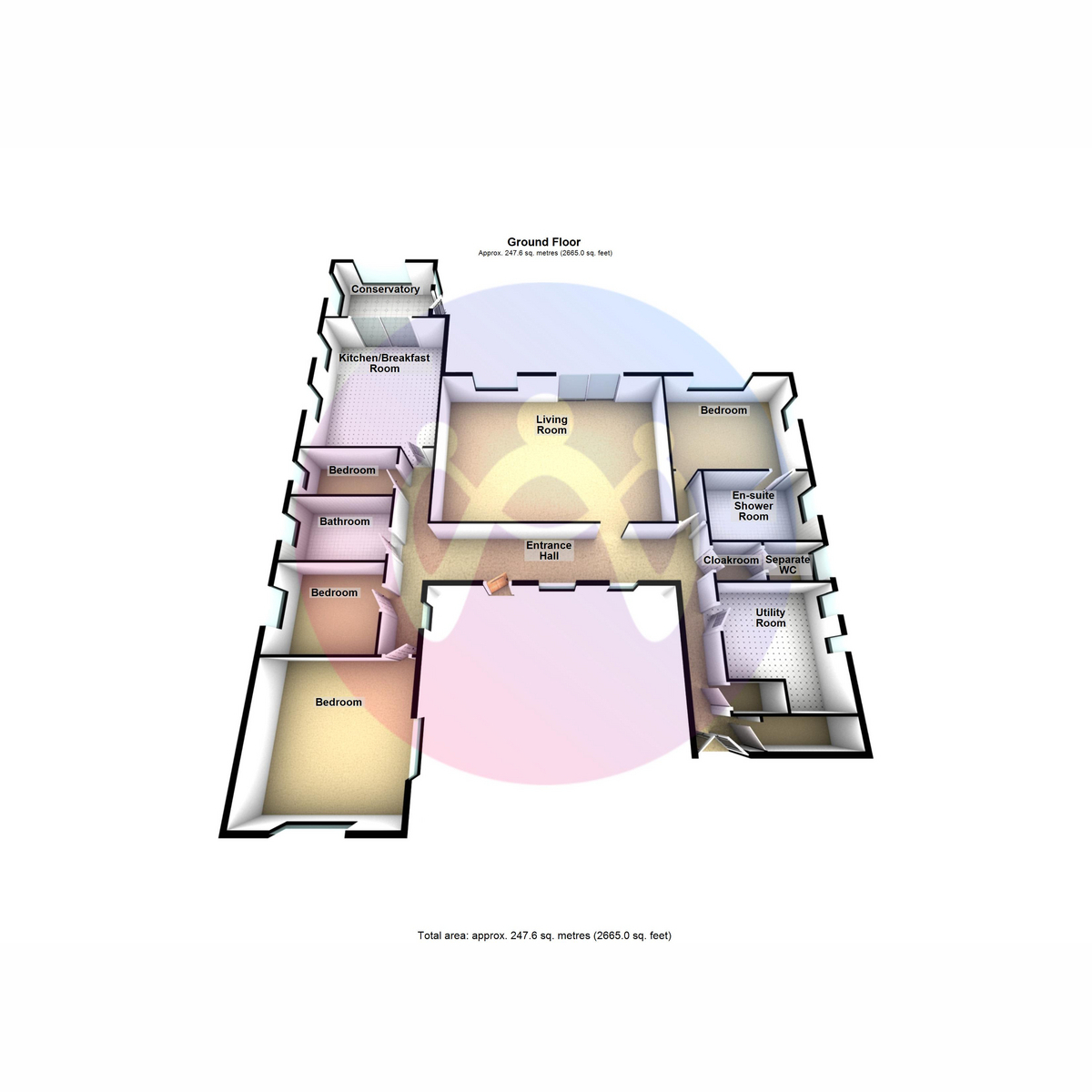
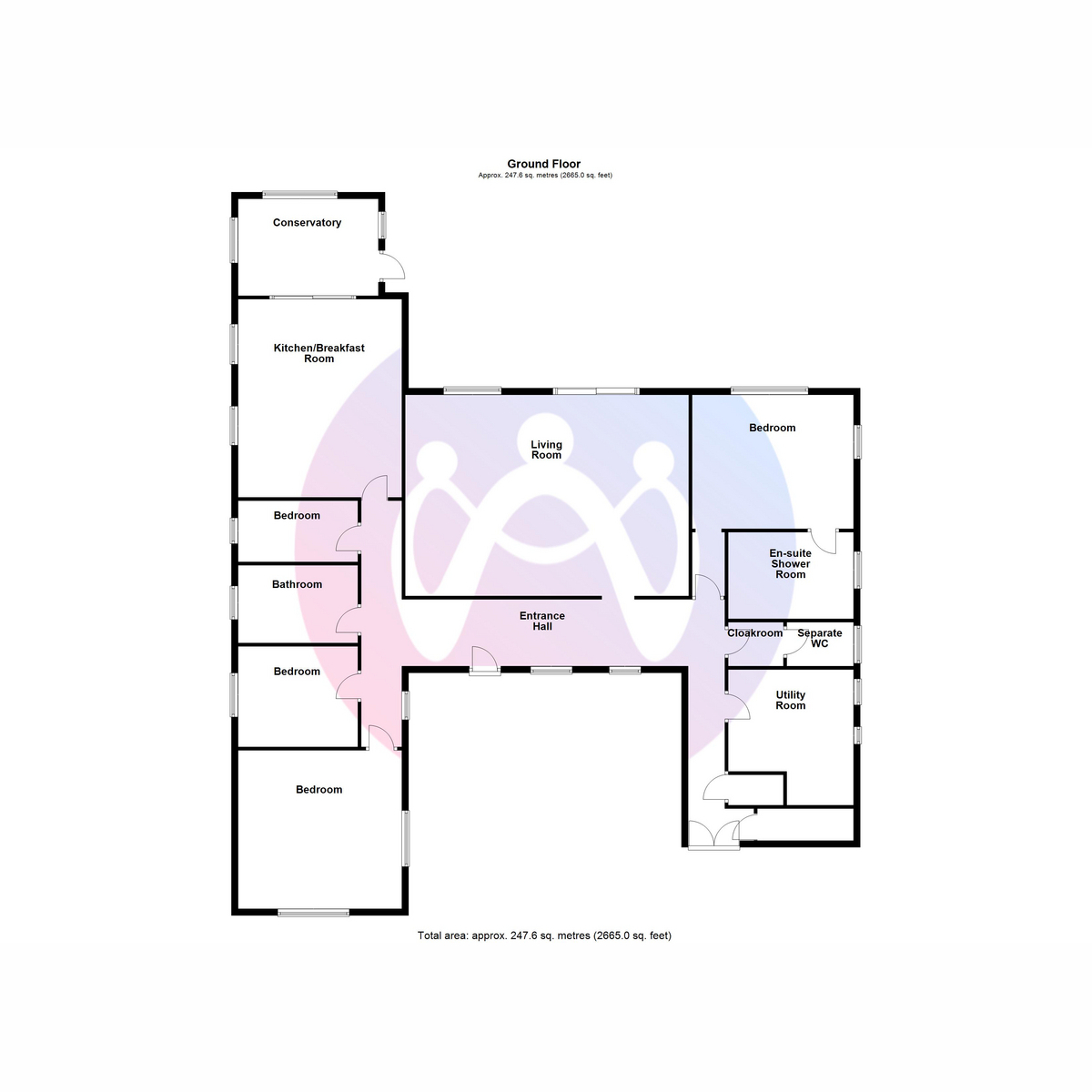














4 Bed Bungalow For Sale
Nestled in a private, and elevated position on the edge of the sought after village of Llandegfan, and set well back from the road, Ty Cae Isaf is an exceptional detached bungalow offering not only impressive living space but also one of the most stunning outlooks available in North Wales.
From every angle, enjoy sweeping views across the Menai Strait to the majestic Snowdonia mountain range, creating a constantly changing natural backdrop.
This is a home that must be experienced in person. The surrounding award-winning gardens, once named Best Garden in Wales by Clwb Garddio (Gardening Club), are the result of years of thoughtful landscaping and passionate care. Extending to around 1.5 acres, the grounds feature a variety of beautifully planted areas, manicured lawns, and vibrant seasonal colour—creating a true sanctuary of peace and privacy.
Rarely do properties of this calibre and setting come to the market providing a peaceful retreat with perfectly curated outdoor spaces providing an ideal home for those seeking privacy, space, and breathtaking scenery. Offering around 2,500 sq ft of well-planned accommodation, the property has been designed with an emphasis on space, comfortable single level living, all while making the most of one of the UK’s most iconic natural backdrops.
The interior layout provides a wide spacious double-aspect lounge flooded with natural light and showcasing panoramic views, in addition to a well-equipped kitchen/dining area which opens into a front-facing conservator, being the perfect place to relax and take in the gardens and mountain scenery. To one side of the property a master bedroom suite with bespoke fitted wardrobes and a modern en-suite shower room, again enjoys the spectacular outlook, with this wing also having a separate cloakroom and a generous utility room. A separate wing to the opposite side of the bungalow enjoys a further three bedrooms (one currently used as a study) and a spacious family bathroom. All rooms are warmed via oil-fired central heating, and the layout offers flexibility for families, retirees, or anyone seeking a peaceful yet impressive place to call home. The setting, space, and scenery offered by Ty Cae Isaf are simply unmatched—and must be experienced first-hand to be fully appreciated.
For further information or to arrange a private viewing, please contact: 01248 355333 or visit our website www.tppuk.com
Entrance Hall
Opening up from the large driveway with two full height windows overlooking the same the hallway benefits from a fitted cupboard and a dressed stone wall opens into:
Living Room 8.66m (28'5") x 6.16m (20'2")
Providing a particularly spacious double fronted room which is not only enhanced due to the extra height ceiling with exposed beams, but enjoys glorious views over the gardens and Menai Strait. The room is naturally split into two distinct sections with the lounge area having a sliding patio door opening onto the sun terrace and a living flame gas fire with full height dressed stone breasting. The sitting room area also has the benefit of a full height window overlooking the sun terrace and door opening into:
Kitchen/Breakfast Room 6.05m (19'10") x 5.00m (16'5")
Being comprehensively fitted with a wealth of matching wall and base units extending to provide a peninsular island unit and incorporating fitted double oven, microwave and hob with extractor hood above. A patio door opens into:
Conservatory 4.28m (14'1") x 2.96m (9'8")
Enjoying glorious views over the gardens to the Menai Strait and opening onto the sun terrace.
Master Bedroom 4.93m (16'2") x 4.09m (13'5")
With picture window enjoying glorious views over the gardens to the Menai Strait and Snowdonia mountains beyond.
En-suite Shower Room
With recently installed contemporary suite of shower cubicle, wash hand basin and wc.
Cloakroom
Providing storage space and leading to a separate w.c.
Utility Room 4.14m (13'7") max x 3.83m (12'7")
A spacious utility room with fitted kitchen cupboards and a recessed shower cubicle area.
Bedroom/Study 3.66m (12') x 1.88m (6'2")
With window to side, and radiator.
Bathroom
With yellow suite of raised bath, wash hand basin and wc.
Bedroom 3.66m (12') x 3.07m (10'1")
With window to side, and radiator.
Bedroom 5.00m (16'5") x 4.84m (15'11")
Providing a double bedroom with plenty of natural light from windows to the front and side. Double radiator.
Outside
As you enter the grounds, the property’s outstanding credentials are immediately apparent. The gardens—winners of the prestigious Clwb Garddio “Best Garden in Wales” award—are a testament to decades of careful curation and devoted craftsmanship, and are naturally split to provide front and rear garden areas extending in total to 1.5 acres. A long driveway leads down through the upper gardens which are mainly laid to extensive grassed areas with mature trees and shrubbery. The driveway provides ample parking at the bottom for numerous cars and leads to a large double garage. To the front of the property a magnificent sun terrace takes in the stunning vista overlooking sweeping lawns with a garden water feature, vibrant seasonal borders, and mature trees flowing together in perfect harmony, creating a truly magical environment that evolves with the seasons. Whether enjoying morning coffee on the terrace or an evening stroll beneath the stars, the outdoor spaces offer a sanctuary of peace, privacy, and natural beauty.
Please note
Interested parties might be interested to note that whilst these grounds provide a true feature of the property if considered too extensive various neighbours have indicated they would be interested in purchasing certain sections.
Tenure
We have been advised that the property is held on a freehold basis.
"*" indicates required fields
"*" indicates required fields
"*" indicates required fields