Being immediately available on an unfurnished basis and enjoying a most attractive rural aspect on the outskirts of Llandegfan is this semi detached character residence. This semi detached character property provides 3 good sized bedroom with a further first floor room suitable as a dressing room or work from home office space. The property which has the benefit of oil fired central heating enjoys an attractive rural aspect from the front and provides a good sized reception hallway, lounge, kitchen/breakfast room and utility area, with cloakroom off, to the ground floor with 3 bedrooms and a further dressing room and bathroom to the first floor.
This semi detached character property provides 3 good sized bedroom with a further first floor room suitable as a dressing room or work from home office space. The property which has the benefit of oil fired central heating enjoys an attractive rural aspect from the front and provides a good sized reception hallway, lounge, kitchen/breakfast room and utility area, with cloakroom off, to the ground floor with 3 bedrooms and a further dressing room and bathroom to the first floor.
Taking the main road out of Menai Bridge in the Beaumaris direction and turn left [signposted for Llandegfan] up Cichle Hill after passing over Cadnant bridge. Continue into the village of Llandegfan turning left after the village shop, and continue past the primary school and out of the village towards Old Llandegfan. Proceed past the village church on your left hand side and continue towards Old Llandegfan where the property will then be seen on the right hand side, set back off the road, just after the chapel.
Ground Floor
Entrance Hall
Lounge 14' 10'' x 13' 7'' (4.52m x 4.14m)
With bay window to front enjoying an attractive outlook and double radiator.
Kitchen/Breakfast Room 13' 7'' x 13' 2'' (4.14m x 4.01m)
Fitted with a matching range of base and eye level units with worktop space over, window to rear, and double radiator.
Utility room 9' 2'' x 8' 9'' (2.79m x 2.66m)
With oil fired boiler and rear door.
Cloakroom
Fitted with two piece suite of wash hand basin and w.c.
First Floor Landing
With single radiator.
Bathroom
Fitted with three piece suite comprising panelled bath with separate shower over, wash hand basin and WC, window to rear, window to side, heated towel rail.
Bedroom 9' 0'' x 6' 5'' (2.74m x 1.95m)
With window to front, and radiator
Bedroom 2 15' 2'' x 13' 7'' (4.62m x 4.14m)
With window to front, and double radiator
Bedroom 3 13' 7'' x 7' 10'' (4.14m x 2.39m)
With window to rear, and double radiator.
Dressing Room/Study 9' 0'' x 5' 5'' (2.74m x 1.65m)
With window to side, and single radiator.
Outside
To the front of the property a driveway [which is shared with the adjoining property] provides off road parking space to the side of the house and leads to a garage store. To the rear of the property is an enclosed and neat lawned garden area
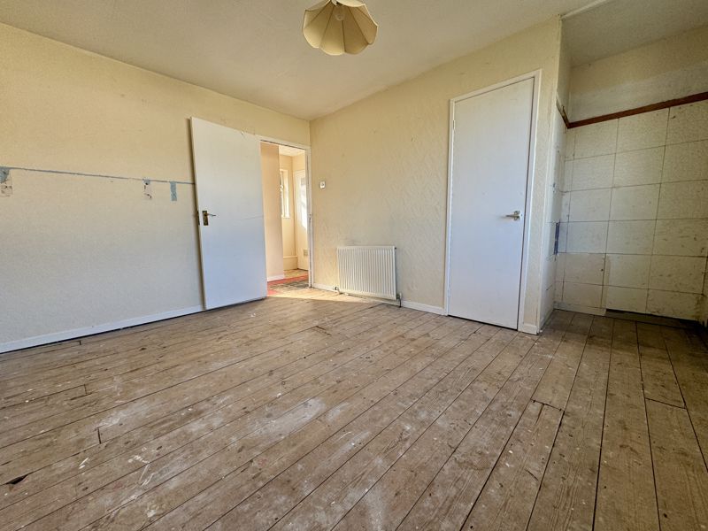
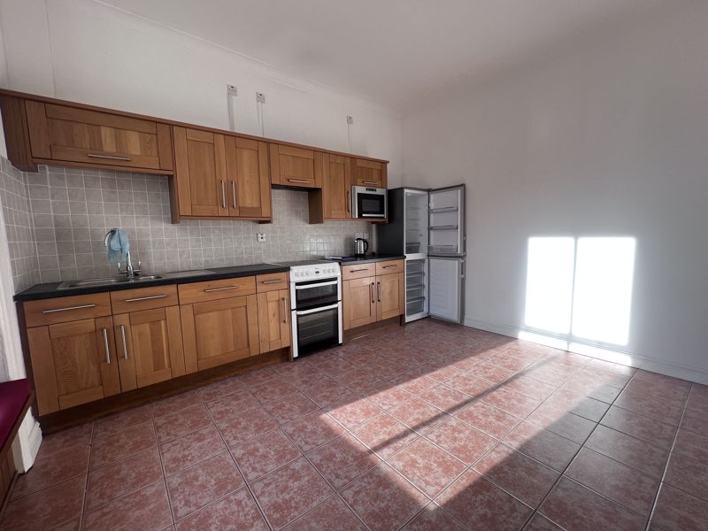
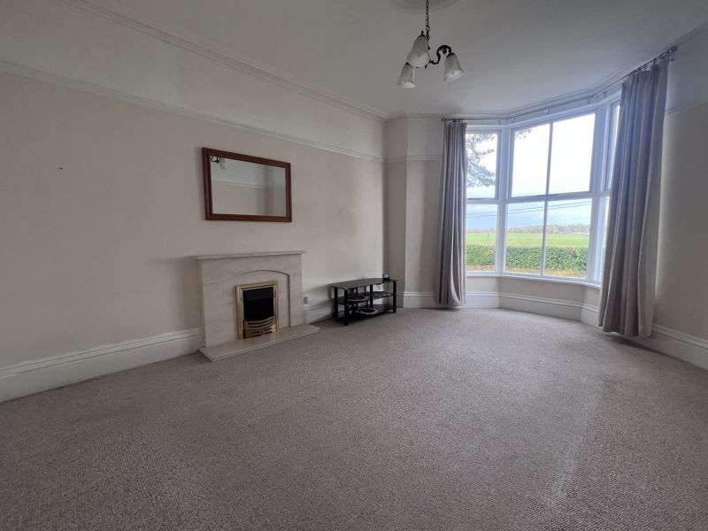

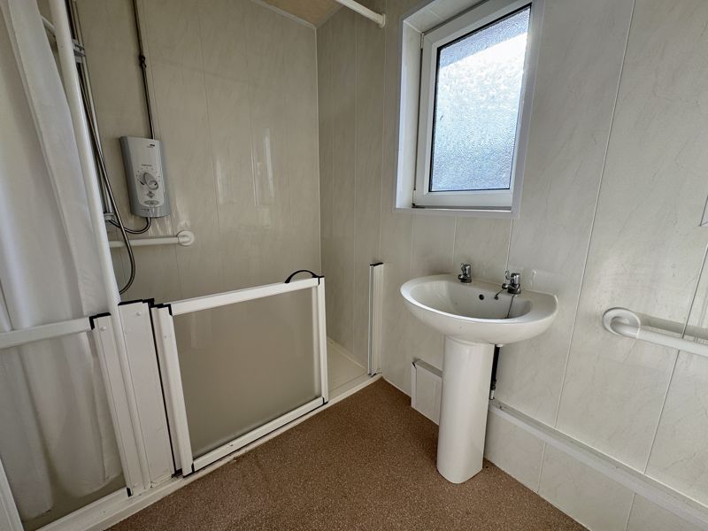
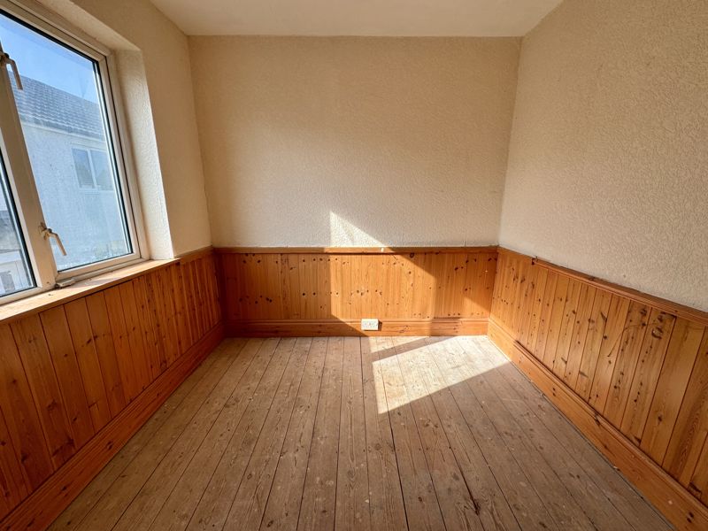
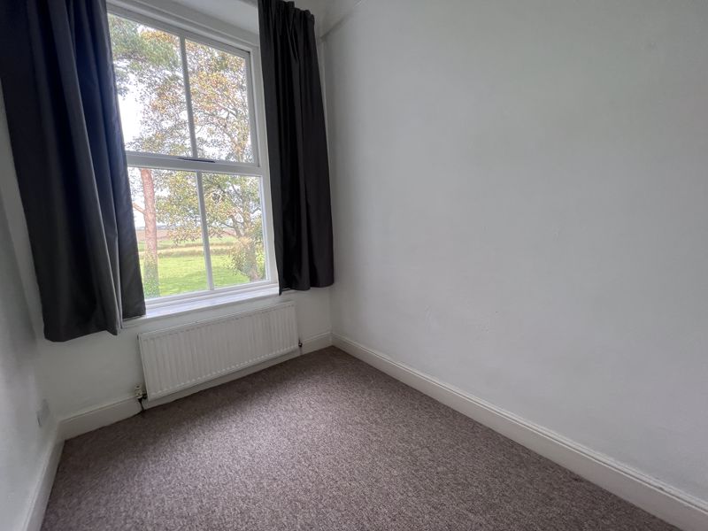
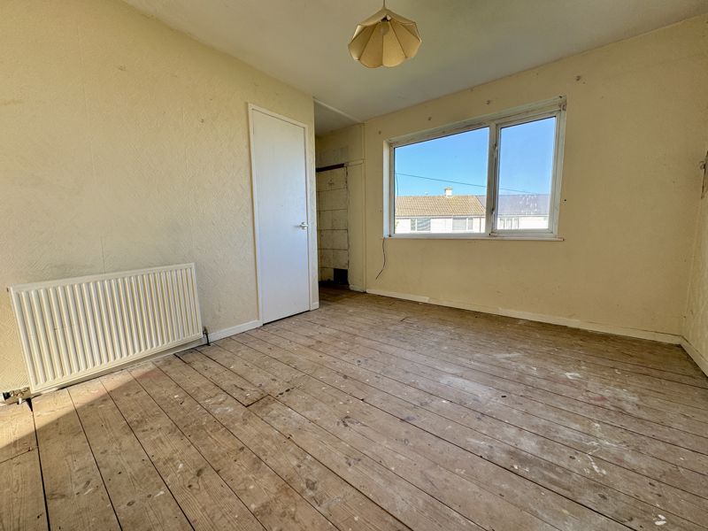
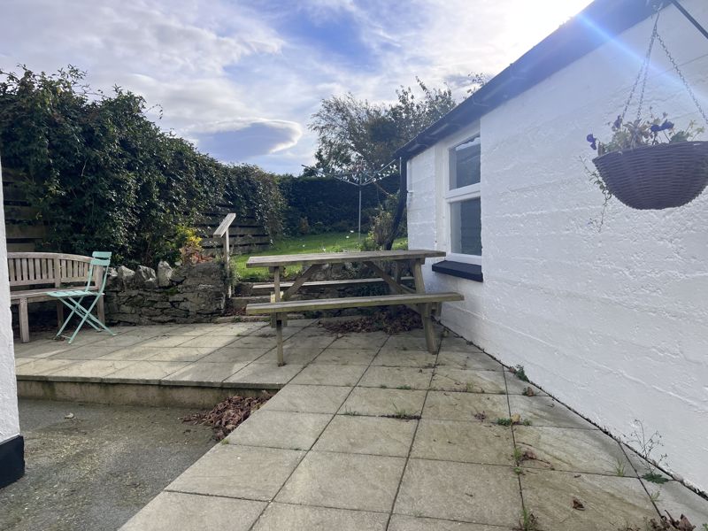
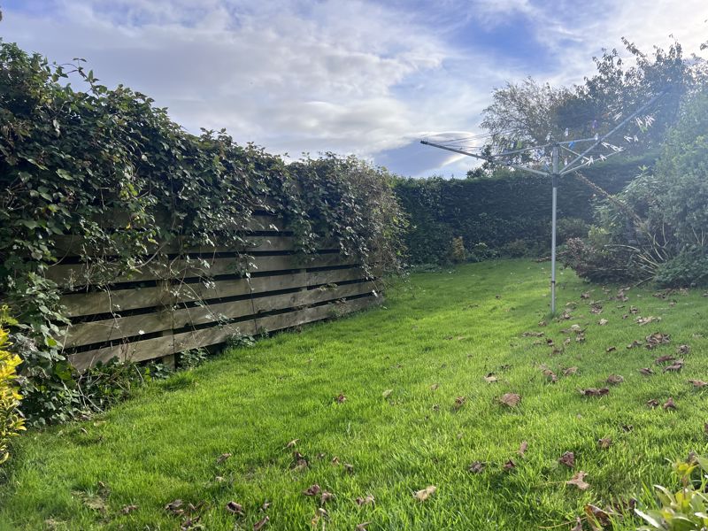
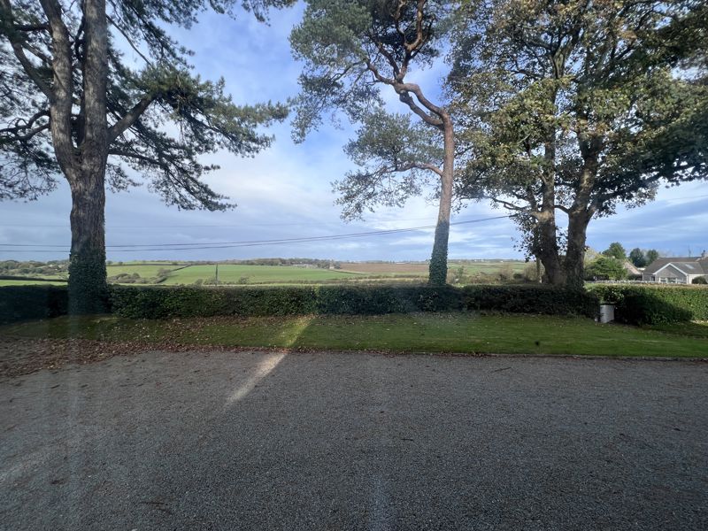

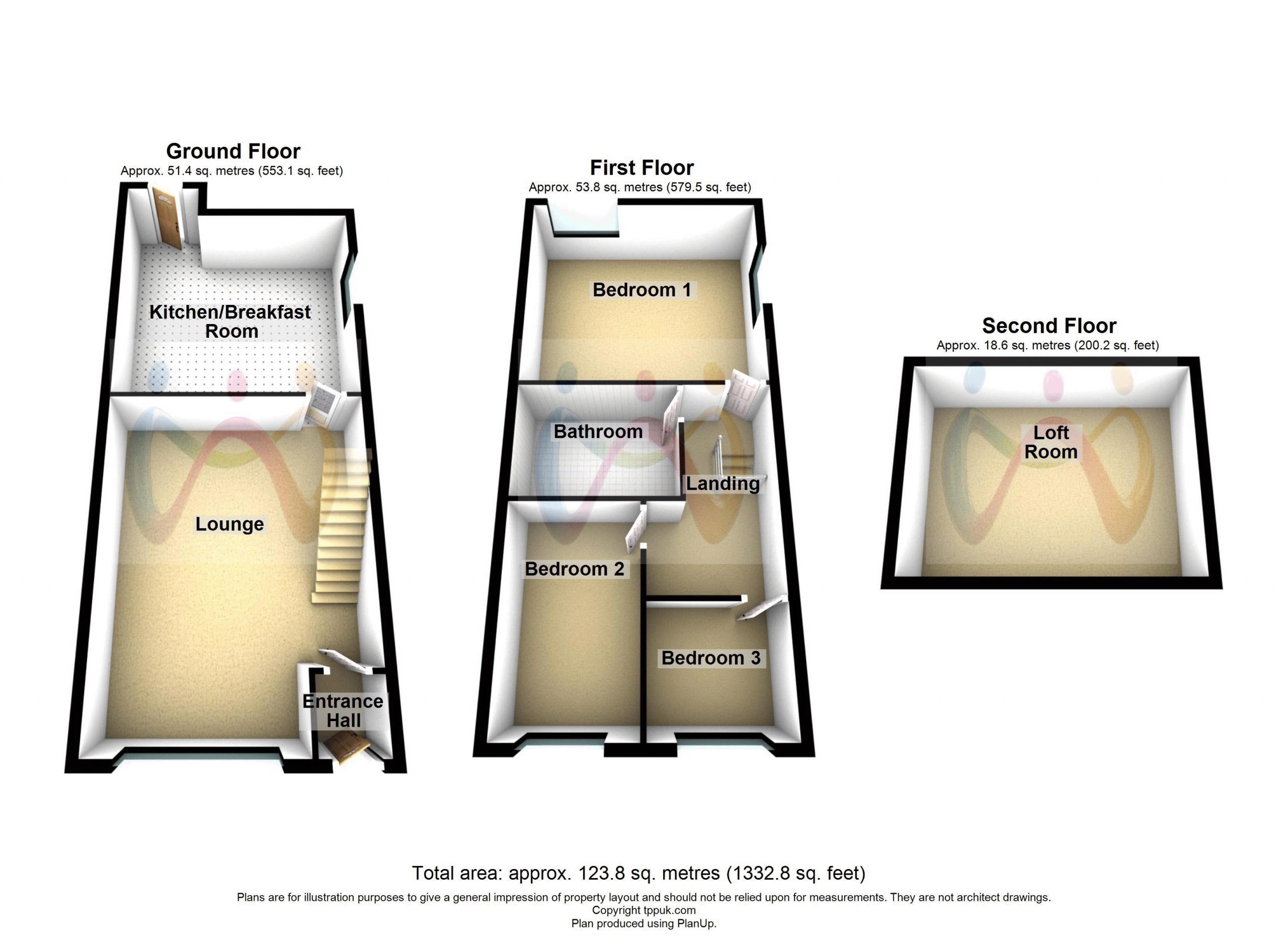
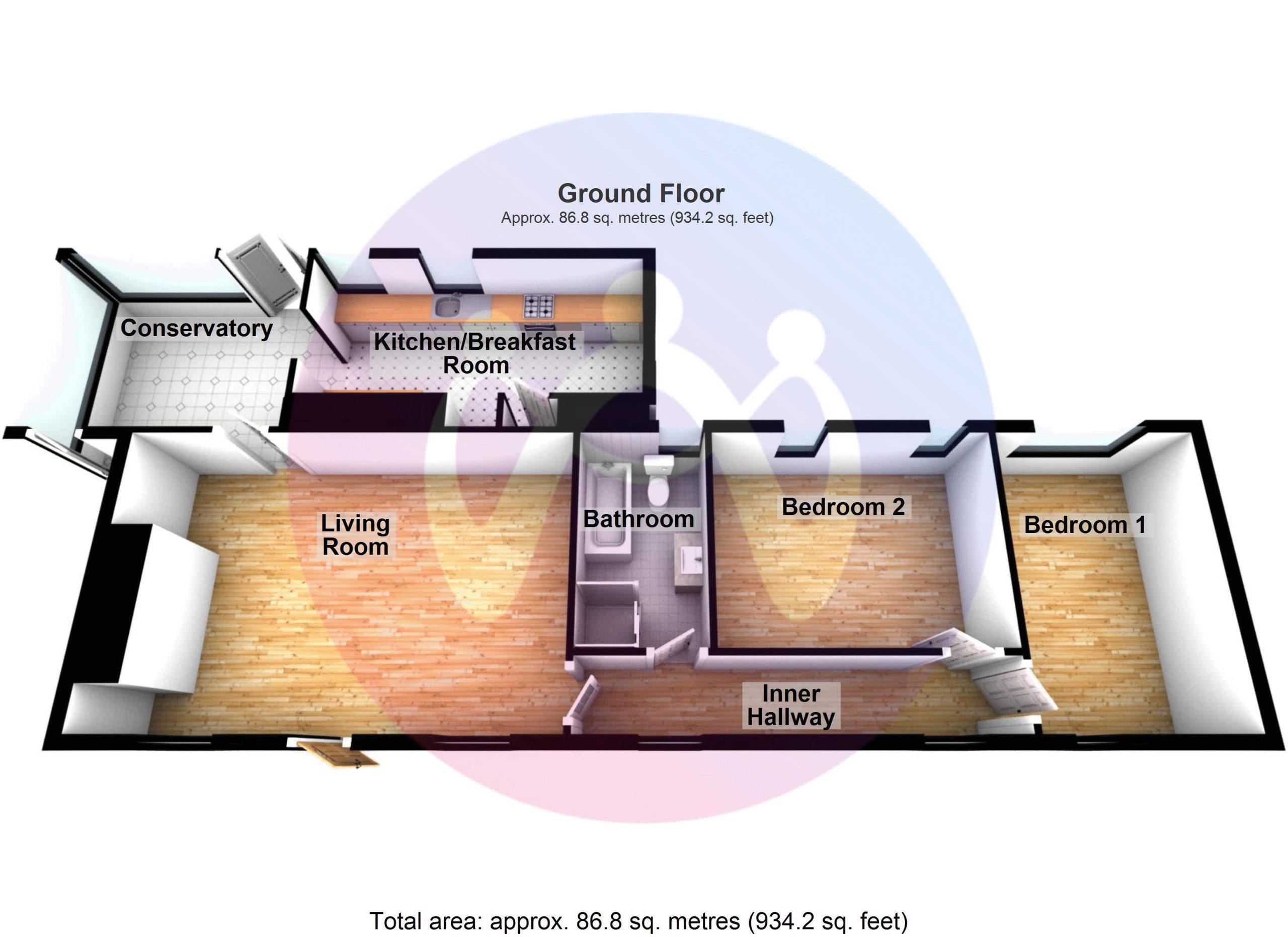












3 Bed Semi-Detached To Let
Being immediately available on an unfurnished basis and enjoying a most attractive rural aspect on the outskirts of Llandegfan is this semi detached character residence.
Ground Floor
Entrance Hall
Lounge 14' 10'' x 13' 7'' (4.52m x 4.14m)
With bay window to front enjoying an attractive outlook and double radiator.
Kitchen/Breakfast Room 13' 7'' x 13' 2'' (4.14m x 4.01m)
Fitted with a matching range of base and eye level units with worktop space over, window to rear, and double radiator.
Utility room 9' 2'' x 8' 9'' (2.79m x 2.66m)
With oil fired boiler and rear door.
Cloakroom
Fitted with two piece suite of wash hand basin and w.c.
First Floor Landing
With single radiator.
Bathroom
Fitted with three piece suite comprising panelled bath with separate shower over, wash hand basin and WC, window to rear, window to side, heated towel rail.
Bedroom 9' 0'' x 6' 5'' (2.74m x 1.95m)
With window to front, and radiator
Bedroom 2 15' 2'' x 13' 7'' (4.62m x 4.14m)
With window to front, and double radiator
Bedroom 3 13' 7'' x 7' 10'' (4.14m x 2.39m)
With window to rear, and double radiator.
Dressing Room/Study 9' 0'' x 5' 5'' (2.74m x 1.65m)
With window to side, and single radiator.
Outside
To the front of the property a driveway [which is shared with the adjoining property] provides off road parking space to the side of the house and leads to a garage store. To the rear of the property is an enclosed and neat lawned garden area
"*" indicates required fields
"*" indicates required fields
"*" indicates required fields
"*" indicates required fields