Providing plenty of space for a growing family with 4 good sized bedrooms and 2 receptions with a pleasing outlook to both the front and rear this house would be ideal for young families especially as the local primary school is within a few hundred yards.
Being perfectly situated in the centre of the village less than 300 yards from the village primary school and a comfortable commute to the University city of Bangor is this detached family house which benefits from gas fired central heating and double glazing as well as having been re roofed in recent years . Providing spacious family accommodation the property is currently laid out to give a spacious entrance hall, with 24 foot long lounge, dining room and kitchen to the ground floor with 4 bedrooms and 2 bathrooms to the first floor.
Taking the A545 from Menai Bridge in the Beaumaris direction and on leaving Menai Bridge pass over the Cadnant Bridge and take the next left turn up Cichle hill and signposted for Llandegfan. At the top of the hill bear right towards the village turning left at the village shop then first right just before the primary school into Glan y Felin estate which leads into Mill Bank. Stay on the main road into the estate and then a left turn, where the property will be seen on the right hand side in approximately 150 yards.
Ground Floor
Entrance Vestibule
A UPVC double glazed entrance door and double glazed window to two sides opens into:-
Entrance Hall 16' 0'' x 7' 10'' (4.88m x 2.40m)
Providing a spacious entrance area with double radiator, and staircase leading up to the first floor landing.
Cloakroom
Fitted with two piece suite comprising, wash hand basin and WC.
Lounge 24' 5'' x 16' 0'' (7.44m x 4.88m)
Creating a spacious main reception room which is large enough to be split into two, having two double glazed windows to the front. Fireplace with fitted gas fire, two double radiators, and an open plan archway leading into:
Dining Room 14' 1'' x 10' 4'' (4.30m x 3.16m)
With UPVC double glazed window overlooking the rear garden, and double radiator.
Kitchen/Breakfast Room 12' 1'' x 10' 4'' (3.68m x 3.16m)
Being fitted with a range of matching wall and base units, double glazed window to rear, and double radiator. Fitted pantry cupboard
First Floor Landing
With UPVC double glazed window to side, and fitted linen cupboard.
Bedroom 14' 10'' x 11' 5'' (4.53m x 3.49m)
With double glazed window to front, and single radiator.
En-suite Bathroom
Fitted with three piece suite comprising panelled bath, wash hand basin and WC. Single radiator.
Bedroom 14' 7'' x 11' 5'' (4.44m x 3.49m)
With two double glazed windows to front, and single radiator. Fitted closet wardrobe
Bedroom 12' 10'' x 9' 9'' (3.91m x 2.97m)
With double glazed window to rear, and single radiator.
Bedroom 13' 0'' x 9' 9'' (3.97m x 2.97m)
With double glazed window to rear, and single radiator.
Shower Room
Fitted with three piece suite comprising shower cubicle, wash hand basin and WC, uPVC double glazed window to side, radiator.
Outside
To the front of the property is an open plan lawned garden area with a driveway at the side providing off road parking and leading to a large detached garage, with a further enclosed garden area to the rear.
Tenure
We have been advised that the property is held on a freehold basis.
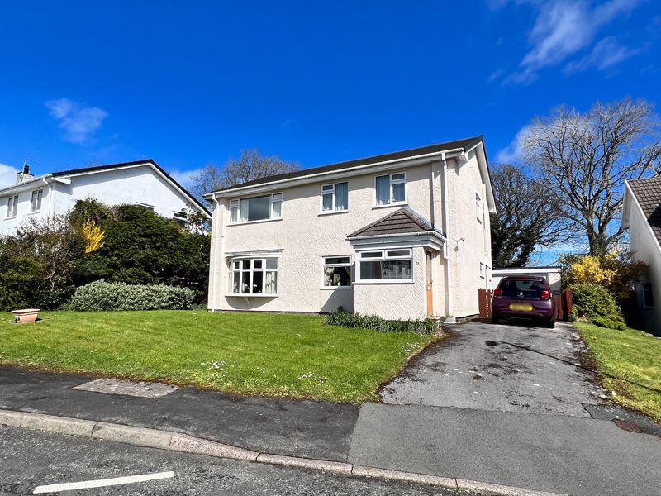
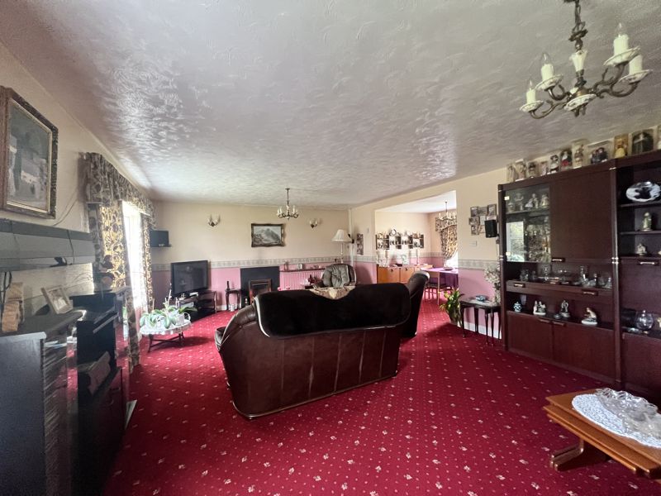

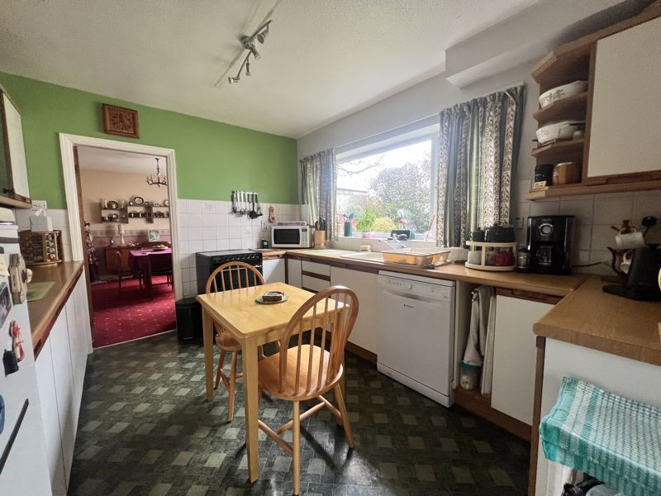

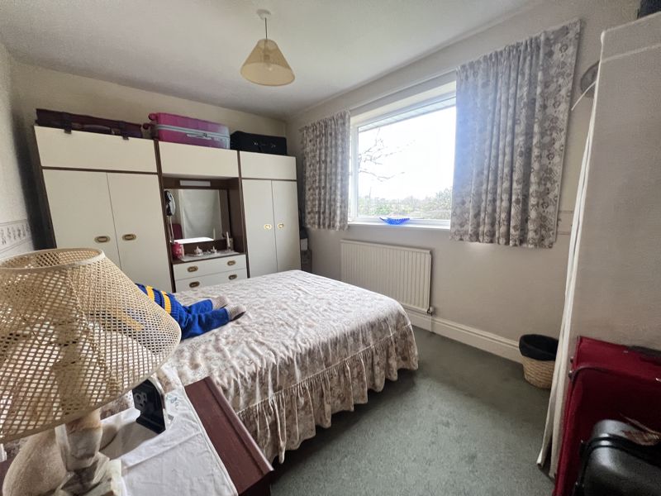
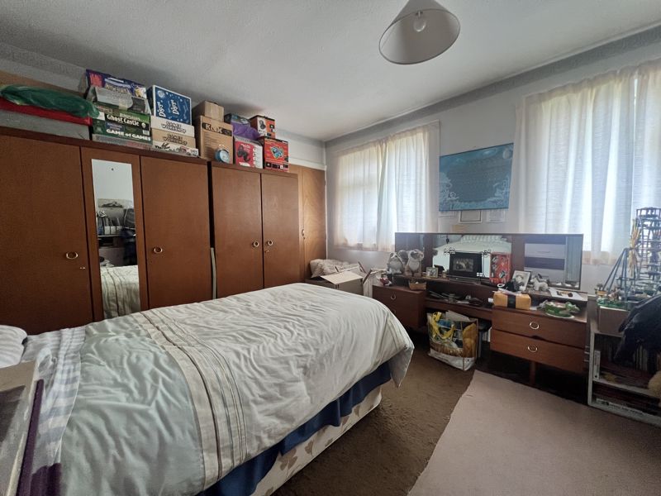
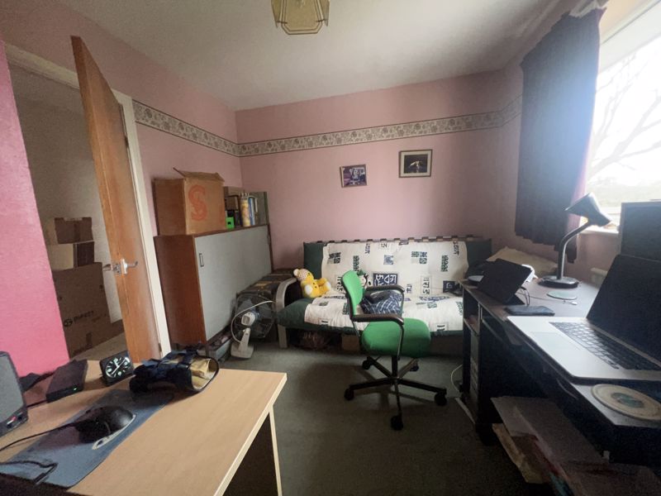
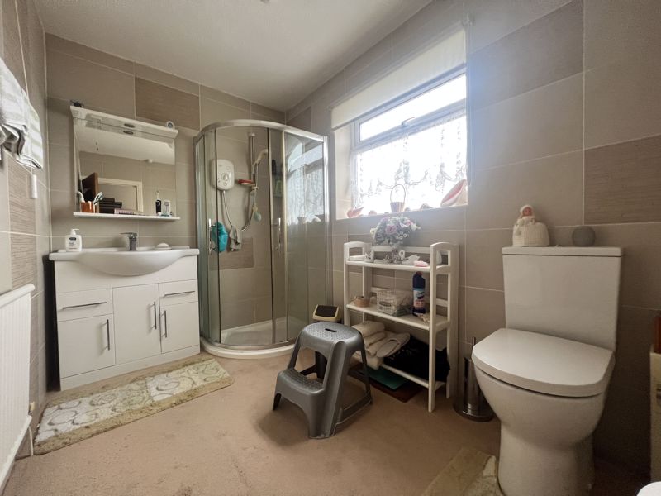
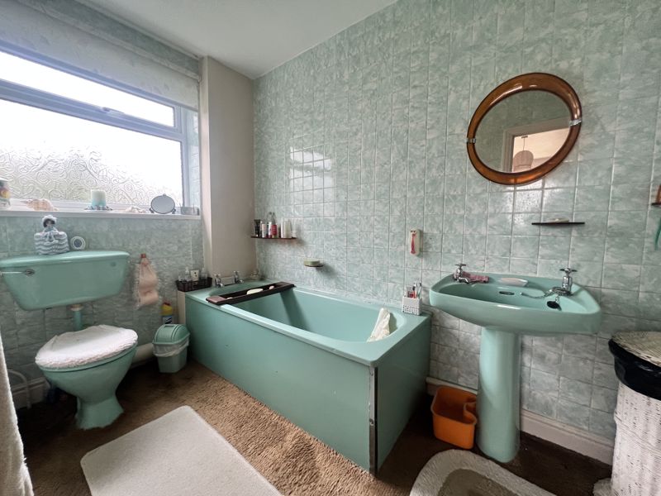
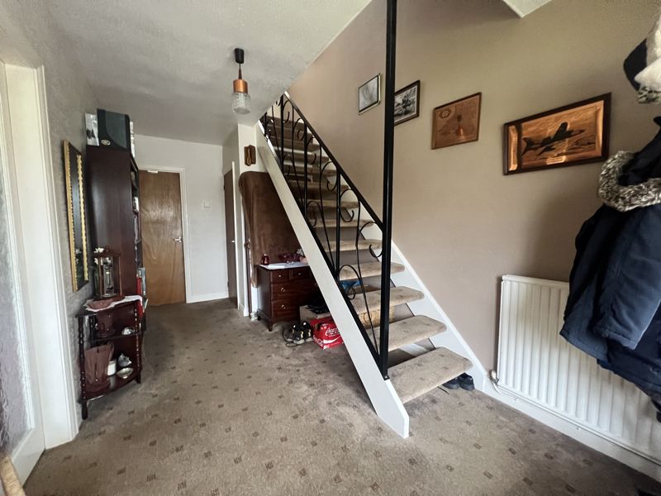
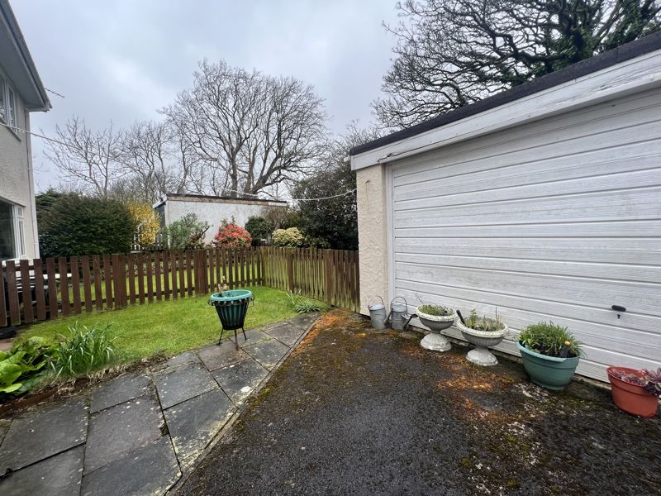
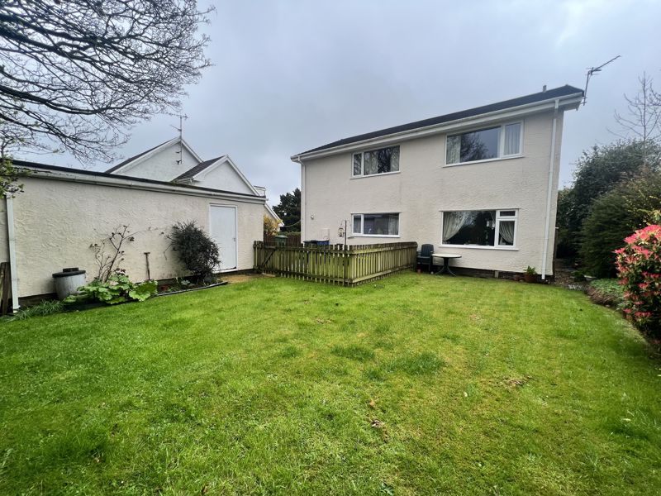
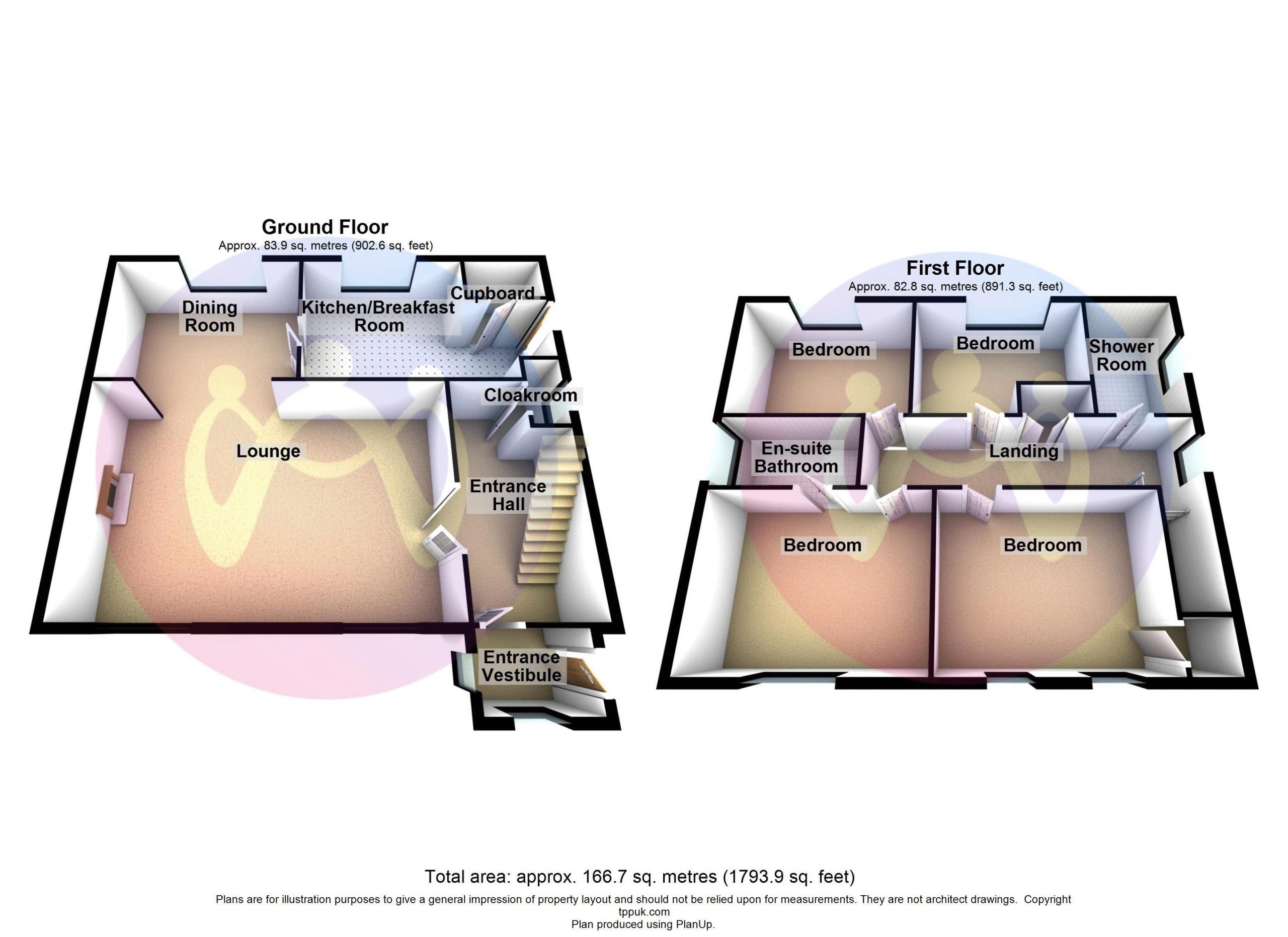














4 Bed Detached For Sale
Providing plenty of space for a growing family with 4 good sized bedrooms and 2 receptions with a pleasing outlook to both the front and rear this house would be ideal for young families especially as the local primary school is within a few hundred yards.
Ground Floor
Entrance Vestibule
A UPVC double glazed entrance door and double glazed window to two sides opens into:-
Entrance Hall 16' 0'' x 7' 10'' (4.88m x 2.40m)
Providing a spacious entrance area with double radiator, and staircase leading up to the first floor landing.
Cloakroom
Fitted with two piece suite comprising, wash hand basin and WC.
Lounge 24' 5'' x 16' 0'' (7.44m x 4.88m)
Creating a spacious main reception room which is large enough to be split into two, having two double glazed windows to the front. Fireplace with fitted gas fire, two double radiators, and an open plan archway leading into:
Dining Room 14' 1'' x 10' 4'' (4.30m x 3.16m)
With UPVC double glazed window overlooking the rear garden, and double radiator.
Kitchen/Breakfast Room 12' 1'' x 10' 4'' (3.68m x 3.16m)
Being fitted with a range of matching wall and base units, double glazed window to rear, and double radiator. Fitted pantry cupboard
First Floor Landing
With UPVC double glazed window to side, and fitted linen cupboard.
Bedroom 14' 10'' x 11' 5'' (4.53m x 3.49m)
With double glazed window to front, and single radiator.
En-suite Bathroom
Fitted with three piece suite comprising panelled bath, wash hand basin and WC. Single radiator.
Bedroom 14' 7'' x 11' 5'' (4.44m x 3.49m)
With two double glazed windows to front, and single radiator. Fitted closet wardrobe
Bedroom 12' 10'' x 9' 9'' (3.91m x 2.97m)
With double glazed window to rear, and single radiator.
Bedroom 13' 0'' x 9' 9'' (3.97m x 2.97m)
With double glazed window to rear, and single radiator.
Shower Room
Fitted with three piece suite comprising shower cubicle, wash hand basin and WC, uPVC double glazed window to side, radiator.
Outside
To the front of the property is an open plan lawned garden area with a driveway at the side providing off road parking and leading to a large detached garage, with a further enclosed garden area to the rear.
Tenure
We have been advised that the property is held on a freehold basis.
"*" indicates required fields
"*" indicates required fields
"*" indicates required fields