A superbly situated water fronted lodge on the edge of lovely lake providing a well-established and highly profitable holiday rental income or to create a perfect holiday home in a spectacular setting with all you need to unwind and get away from the hustle and bustle of a busy life. If you can’t relax and switch off here it’s hard to imagine where you can.
Being situated within approximately 6 miles of the sandy beaches of Benllech and Red Wharf Bay, and with the A55 less than 2 miles away and the popular restaurants and public houses of Menai Bridge providing an equally attractive draw this Scandinavian style holiday lodge provides something extra special and is as equally suited as a holiday home where the owner can unwind and get away from it all, as it is to generating a fantastic holiday income. The property occupies a large private plot on this purpose built holiday development in a lovely setting towards the rear of the site with a fantastic outlook over the lake and having direct access from the decked veranda to the lake for the many ducks who regularly visit. Enjoying all the benefits of modern living with propane gas fired central heating, and modern kitchen and bathroom facilities the sale provides an opportunity to show an instant return on the investment. As is the case for the majority of lodges on this select development, this unit has been let for holiday rentals for a number of years, providing a well-established income with many repeat visitors and is being sold to include all the furnishings fixtures and fittings including the hot tub on the decking.
Driving onto Anglesey on the A55 after passing over Britannia take the junction 8 exit [not 8a] and continue to the top of the slip road, turning right at the top of the road in the Menai Bridge direction. At the Four Crosses roundabout continue straight ahead staying on the A 5025 towards Benllech and in approximately at the Pentraeth group of car showrooms you will see a right turn signposted to Llandegfan. Continue along this narrow country road for a further ¾ of a mile or so where you will see a left turn with a stone splay walling, just before a downward hill. Turn left at this point continuing past a farm and the turning to Anglesey Lakeside Lodges will then be clearly seen on the right hand side. Continue along the road into this holiday development taking the second right turn and the property will be found at the far end of this road.
Ground Floor
Living Room 21' 8'' x 14' 7'' (6.60m x 4.44m)
Providing a great open plan centre of the lodge and with a most attractive outlook over the lake. A double glazed door opens onto a covered veranda which leads out onto an extensive decked area having direct access onto the lake. Three double radiators.
Kitchen 7' 10'' x 6' 11'' (2.39m x 2.11m)
Fitted with a matching range of modern white base and eye level units with worktop space over, and incorporating an integrated fridge/freezer, slimline dishwasher and washing machine, fitted electric oven, and built-in four ring gas hob with extractor hood over. Pine ceiling and double glazed window to side.
Store Room 7' 7'' x 6' 11'' (2.31m x 2.11m)
With double glazed window to front, and single radiator.
Shower Room
With modern suite of shower cubicle, wash hand basin and wc. Window to side, and radiator.
First Floor Landing
Bedroom 1 16' 9'' x 13' 1'' (5.10m x 3.98m)
Providing a most attractive bright and airy outlook over the lake with a full width window to the front having double doors opening onto a Juliette balcony. Double radiator.
Bedroom 2 16' 9'' x 11' 2'' (5.10m x 3.40m)
With windows to two sides and double radiator.
Bathroom
With 1 Velux window and single radiator.
Outside
The property is situated at the end of the long drive providing ample parking for a number of vehicles. The immediate access to the lodge provides a decked area on which has the benefit of a hot tub with a further decked patio with a brick built BBQ. A seating area provides an extensive frontage onto the lake and a smaller covered veranda area ensuring shaded seating is also provided on a warm sunny day.
Tenure
Property is held on the residual of a 999 year lease which was created in 2012. The site is open and with bookings available 365 days a year bookings can be made throughout the year. Whilst the development allows owners personal use of the holiday lodge, for convenience bookings are currently made through Hoseasons holidays [but this can be changed]. Financials are available on request, please discuss with agent.
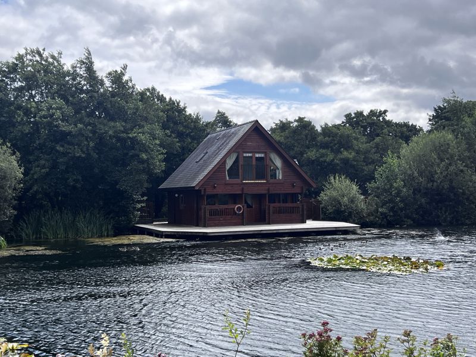
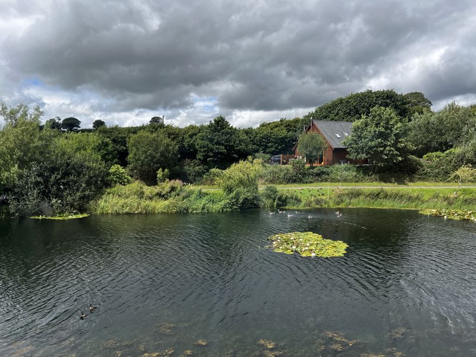
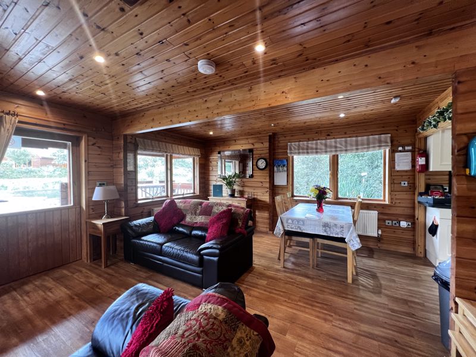
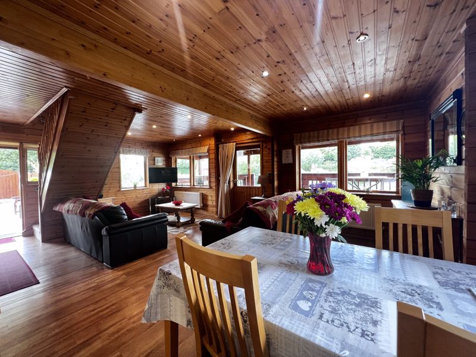
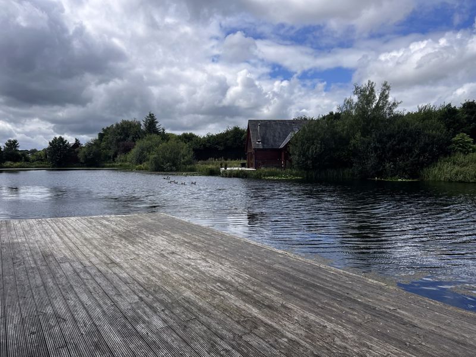
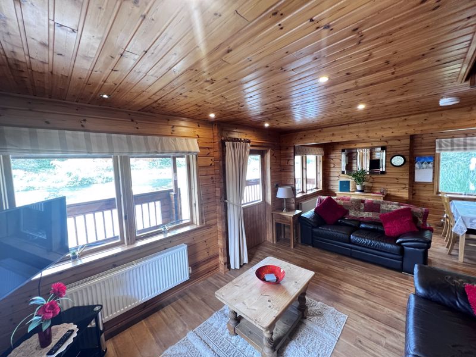
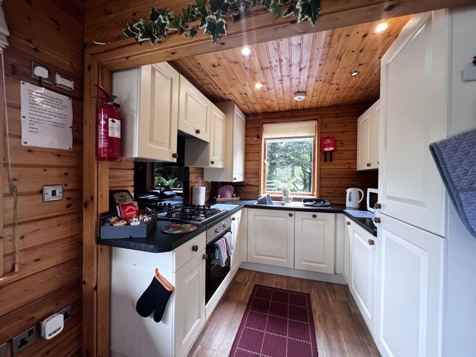
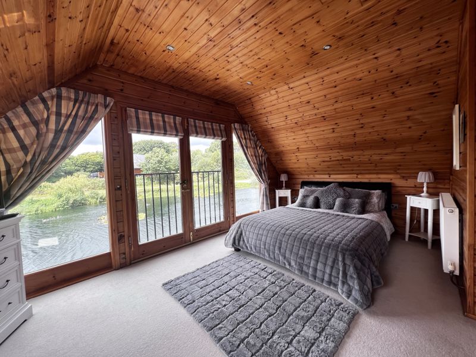
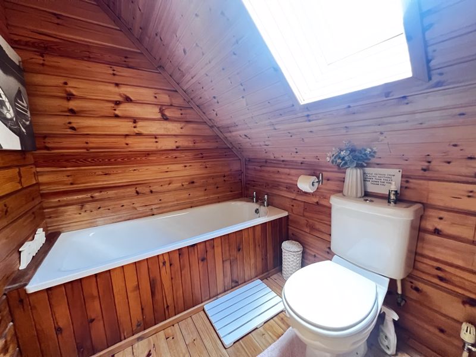
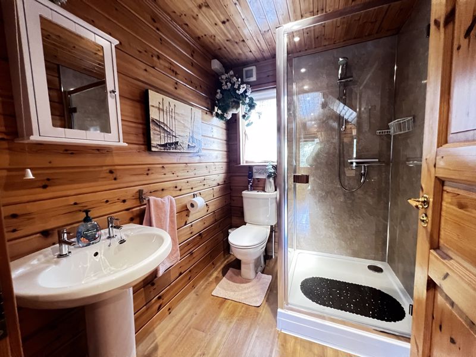
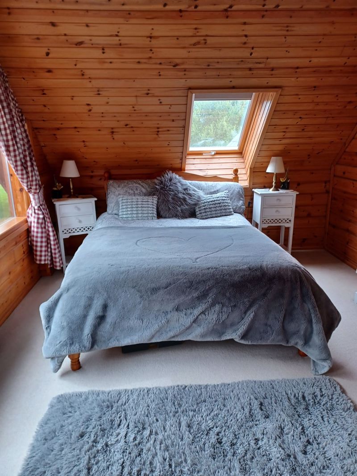
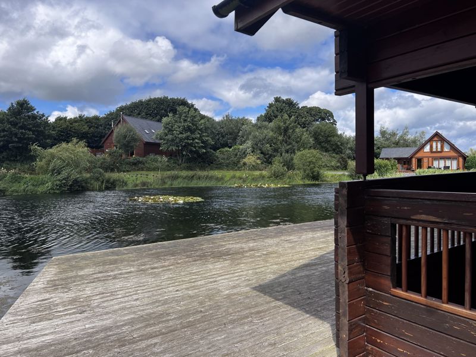
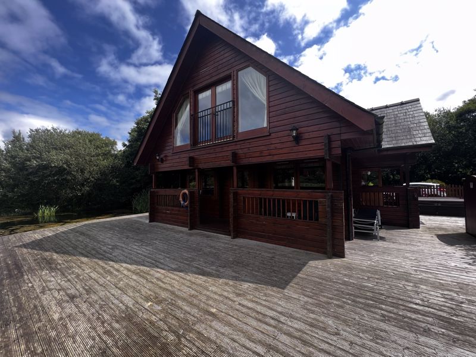
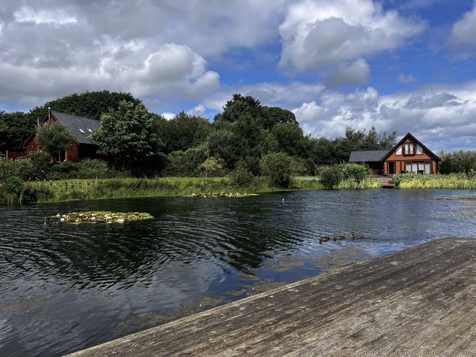
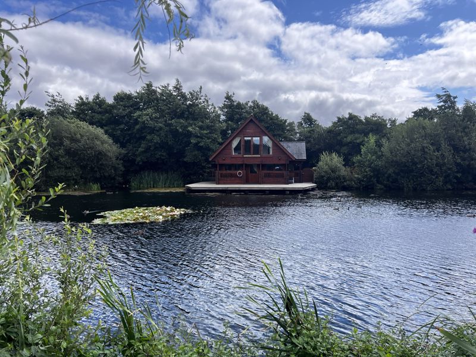
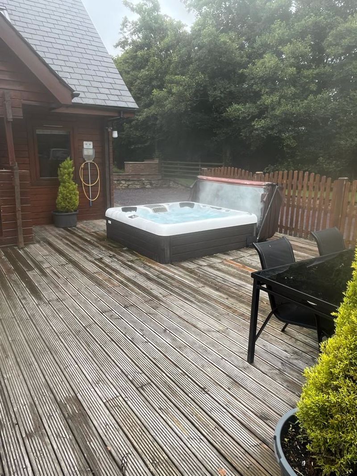
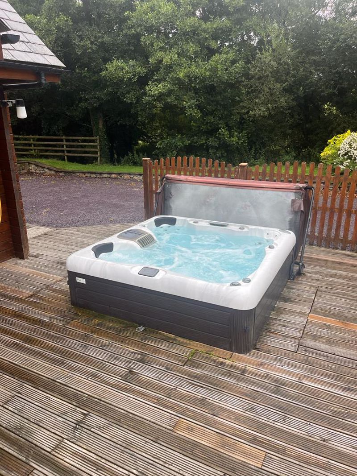
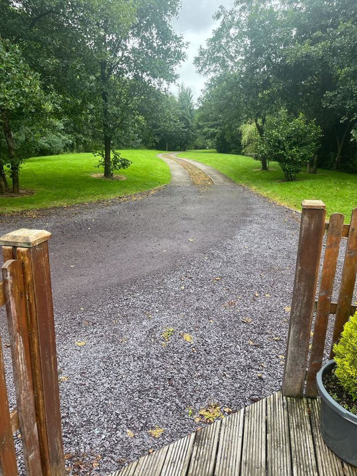
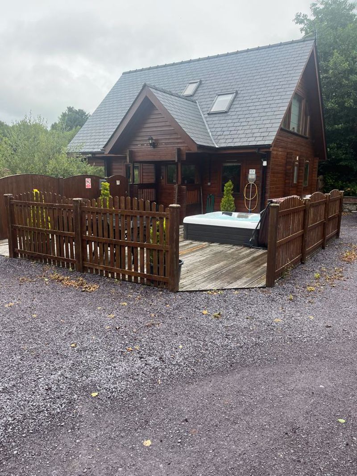
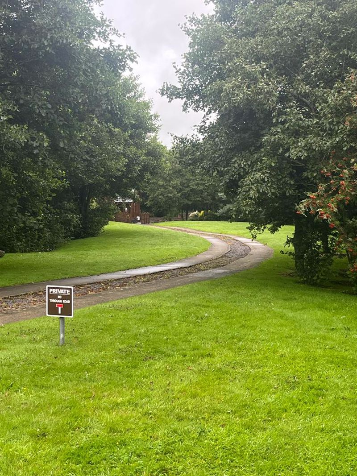
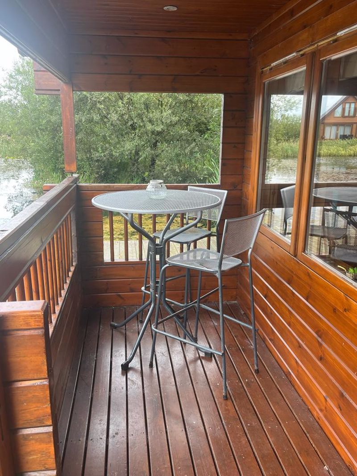
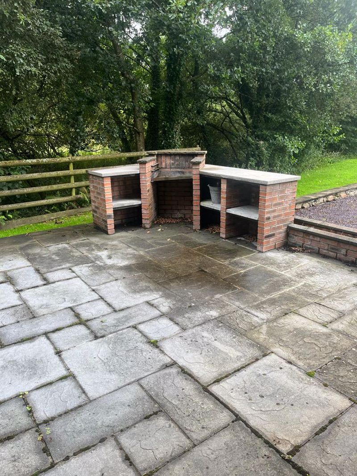

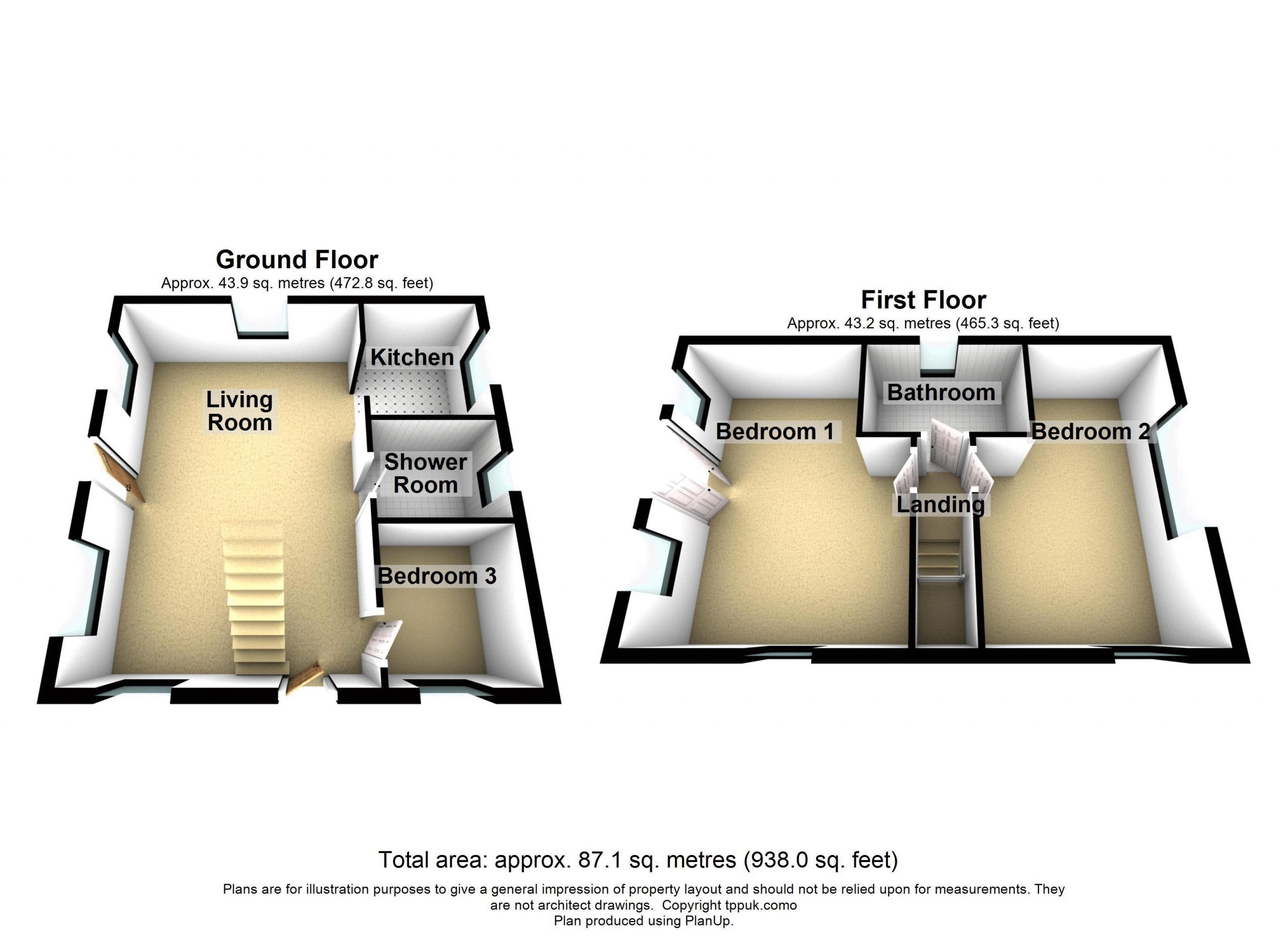
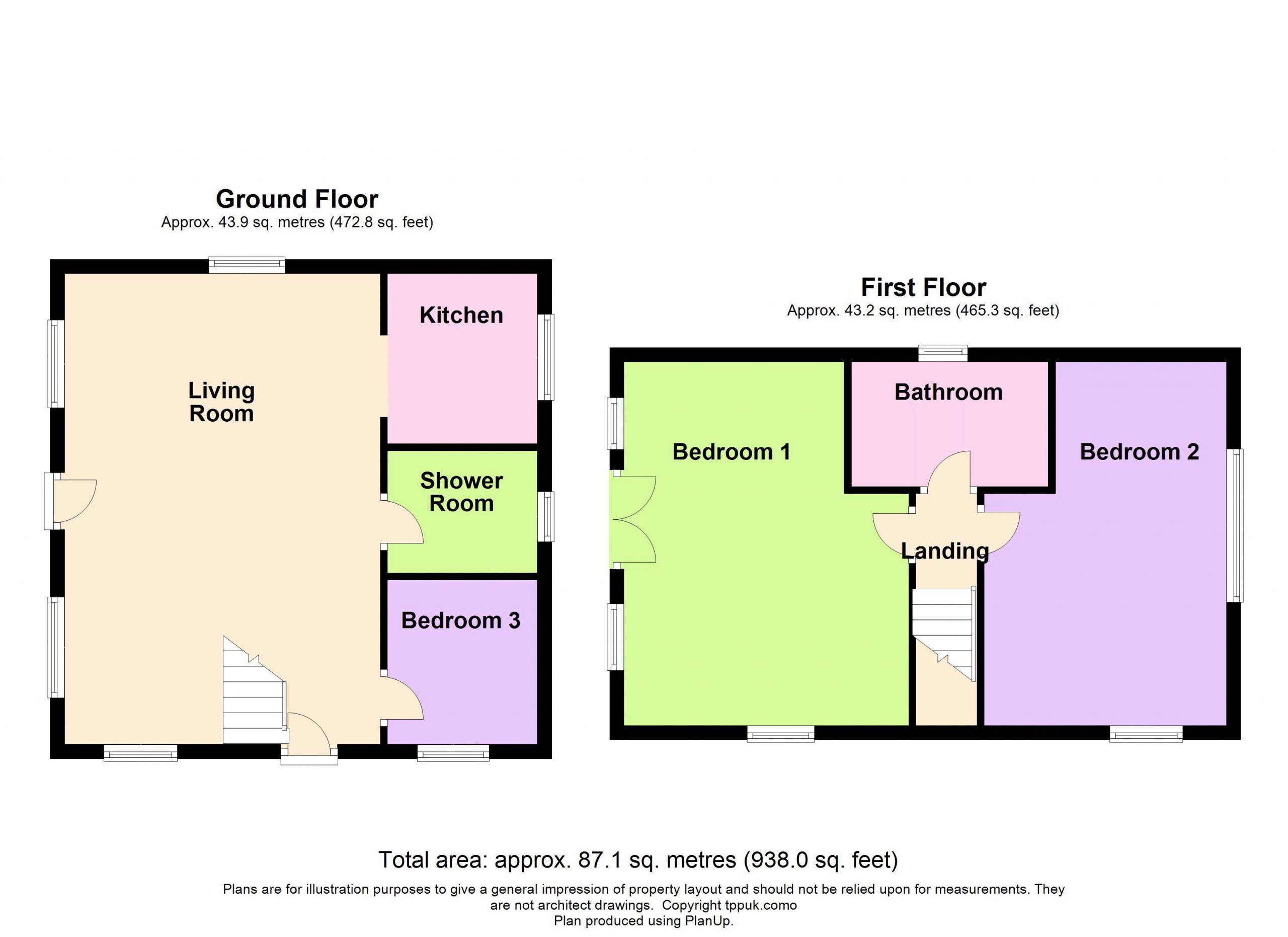























2 Bed Detached For Sale
A superbly situated water fronted lodge on the edge of lovely lake providing a well-established and highly profitable holiday rental income or to create a perfect holiday home in a spectacular setting with all you need to unwind and get away from the hustle and bustle of a busy life. If you can’t relax and switch off here it’s hard to imagine where you can.
Ground Floor
Living Room 21' 8'' x 14' 7'' (6.60m x 4.44m)
Providing a great open plan centre of the lodge and with a most attractive outlook over the lake. A double glazed door opens onto a covered veranda which leads out onto an extensive decked area having direct access onto the lake. Three double radiators.
Kitchen 7' 10'' x 6' 11'' (2.39m x 2.11m)
Fitted with a matching range of modern white base and eye level units with worktop space over, and incorporating an integrated fridge/freezer, slimline dishwasher and washing machine, fitted electric oven, and built-in four ring gas hob with extractor hood over. Pine ceiling and double glazed window to side.
Store Room 7' 7'' x 6' 11'' (2.31m x 2.11m)
With double glazed window to front, and single radiator.
Shower Room
With modern suite of shower cubicle, wash hand basin and wc. Window to side, and radiator.
First Floor Landing
Bedroom 1 16' 9'' x 13' 1'' (5.10m x 3.98m)
Providing a most attractive bright and airy outlook over the lake with a full width window to the front having double doors opening onto a Juliette balcony. Double radiator.
Bedroom 2 16' 9'' x 11' 2'' (5.10m x 3.40m)
With windows to two sides and double radiator.
Bathroom
With 1 Velux window and single radiator.
Outside
The property is situated at the end of the long drive providing ample parking for a number of vehicles. The immediate access to the lodge provides a decked area on which has the benefit of a hot tub with a further decked patio with a brick built BBQ. A seating area provides an extensive frontage onto the lake and a smaller covered veranda area ensuring shaded seating is also provided on a warm sunny day.
Tenure
Property is held on the residual of a 999 year lease which was created in 2012. The site is open and with bookings available 365 days a year bookings can be made throughout the year. Whilst the development allows owners personal use of the holiday lodge, for convenience bookings are currently made through Hoseasons holidays [but this can be changed]. Financials are available on request, please discuss with agent.
"*" indicates required fields
"*" indicates required fields
"*" indicates required fields