Nestled in the heart of Snowdonia, this delightful Grade II cottage in Llanberis offers the perfect retreat for those seeking peace, adventure, and breathtaking natural beauty. With stunning views of the surrounding mountains, a large plot and an adaptable outbuilding, this cottage could be your next home! Occupying a large, elevated plot in the desirable village of Llanberis, this traditional Welsh cottage offers charm with a modern twist. Laid out to provide two double bedrooms, bathroom, kitchen and open plan lounge/diner, the detached property has stunning wrap around views of Dolbadarn Castle, Llyn Peris and UNESCO world heritage site Dinorwig Slate Quarry. An added bonus to the cottage is the highly adaptable outbuilding which could be used for a range of purposes such as hobbies room, work from home office or equally suitable as a self contained annexe (subject to necessary consents). Benefitting from LPG central heating and a recently fitted Worcester boiler, occupying a plot of approximately 1.05 acres, the Grade II listed cottage sits in a peaceful and private spot whilst still being conveniently located to the village amenities as well as the larger town of Caernarfon and University City of Bangor.
Occupying a large, elevated plot in the desirable village of Llanberis, this traditional Welsh cottage offers charm with a modern twist. Laid out to provide two double bedrooms, bathroom, kitchen and open plan lounge/diner, the detached property has stunning wrap around views of Dolbadarn Castle, Llyn Peris and UNESCO world heritage site Dinorwig Slate Quarry. An added bonus to the cottage is the highly adaptable outbuilding which could be used for a range of purposes such as hobbies room, work from home office or equally suitable as a self contained annexe (subject to necessary consents). Benefitting from LPG central heating and a recently fitted Worcester boiler, occupying a plot of approximately 1.05 acres, the Grade II listed cottage sits in a peaceful and private spot whilst still being conveniently located to the village amenities as well as the larger town of Caernarfon and University City of Bangor.
On entering Llanberis on the A4086 from the Caernarfon direction, follow the road past the Snowdon train station and follow the road out of Llanberis passing the Victoria hotel on the left. Shortly after the right bend in the road, the property will be seen on the right hand side set back from the road.
Ground Floor
Entrance Vestibule
Initial entrance area, door into:
Kitchen 10' 7'' x 10' 6'' (3.22m x 3.20m)
Modern kitchen fitted with a matching range of base and eye level units with worktop space over the units. Within the kitchen is space for a dining room table set.
Lounge / Diner 19' 2'' x 15' 4'' (5.84m x 4.67m)
Open plan reception room with space for both a dining room table set and living area. An impressive character stone fireplace with multifuel log burner. Two windows to front enjoying pleasant outlook and door leading out to the garden area.
Bedroom 1 15' 4'' x 12' 0'' (4.67m x 3.65m)
Spacious double bedroom, window to front enjoying fantastic views towards the Mountains, Quarry and lake.
Bedroom 2 12' 0'' x 10' 6'' (3.65m x 3.20m)
Second double bedroom, window to rear.
Bathroom
Modern bathroom suite fitted with bath, shower cubicle, WC and wash hand basin.
Outside
The traditional cottage occupies a large, elevated plot set back from the road. Private driveway leading up to the cottage which then has ample off road parking spaces and large garden areas including a sunken outdoor pool. A detached outbuilding which has water and electric connection is currently used for storage which would also make a fantastic hobbies room, work from home office or self contained annexe (subject to necessary consents).The plot itself measures at approximately 1.05 acres.
Material Information
Since September 2024 Gwynedd Council have introduced an Article 4 directive so, if you're planning to use this property as a holiday home or for holiday lettings, you may need to apply for planning permission to change its use. (Note: Currently, this is for Gwynedd Council area only)
Tenure
We have been advised that the property is held on a freehold basis.
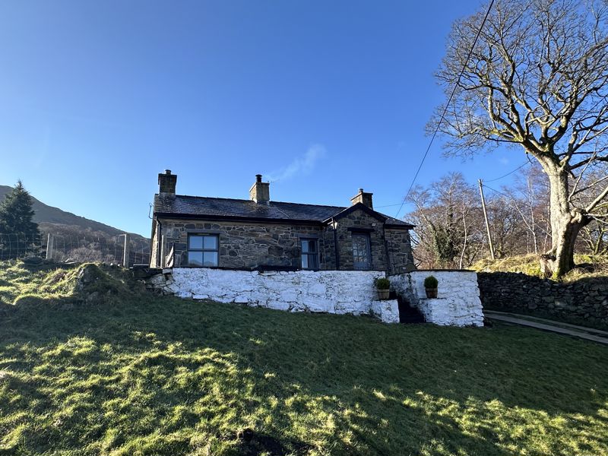
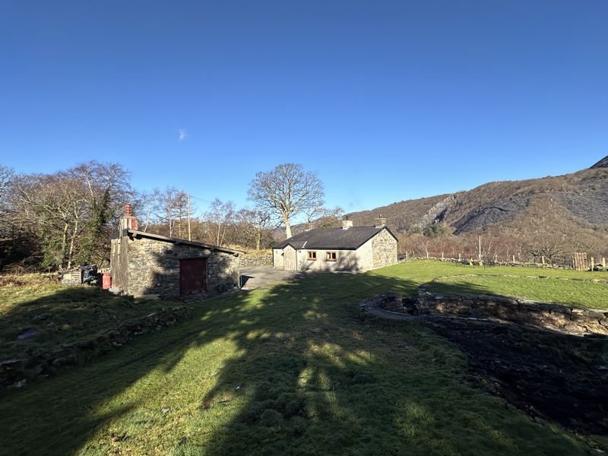
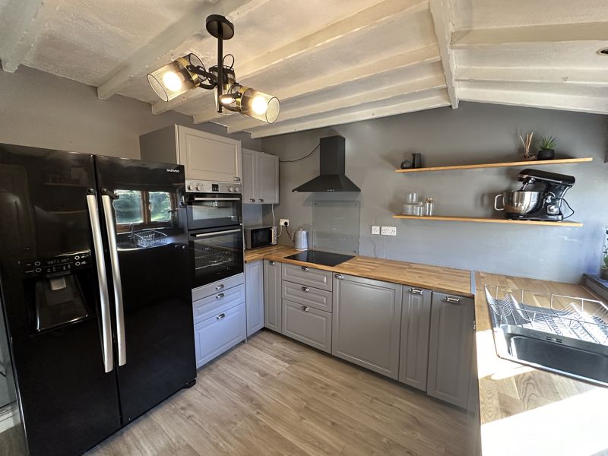
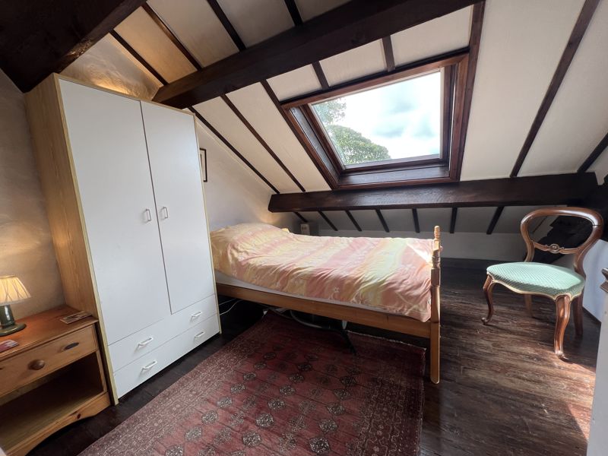
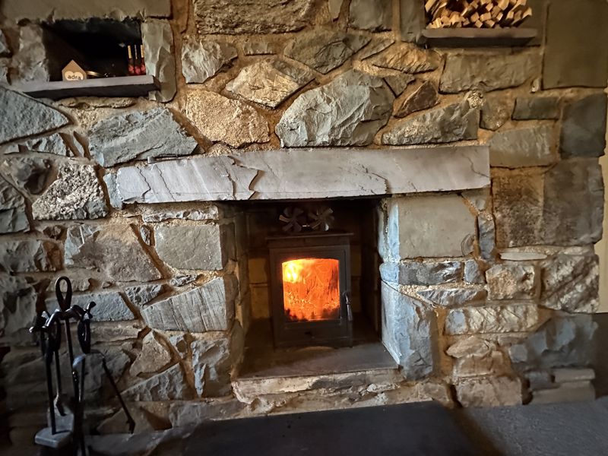
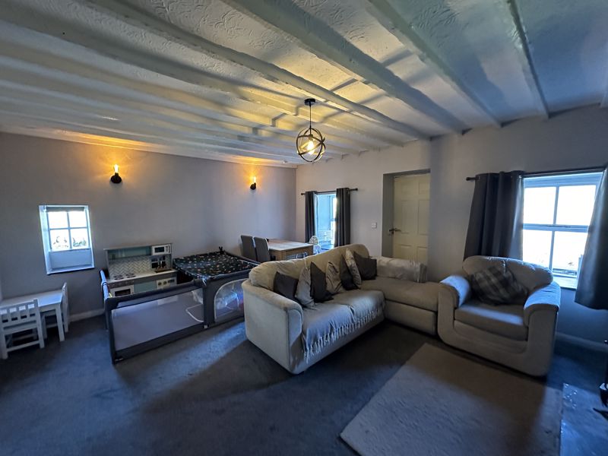
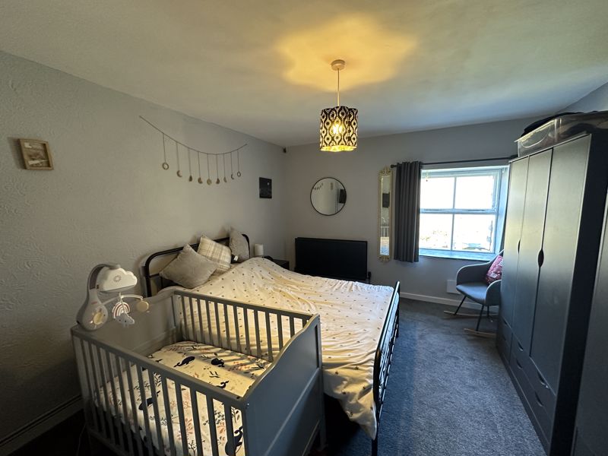
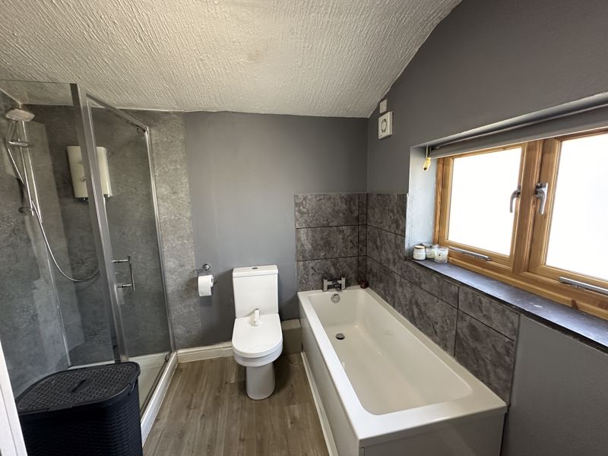
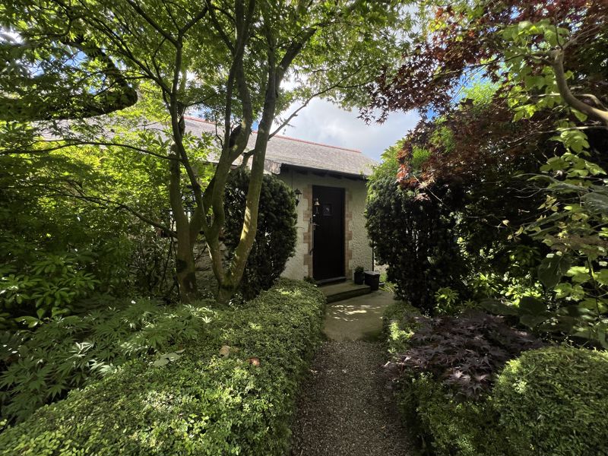
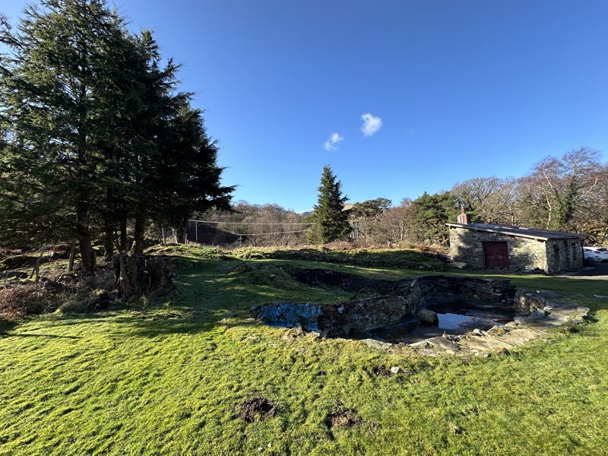
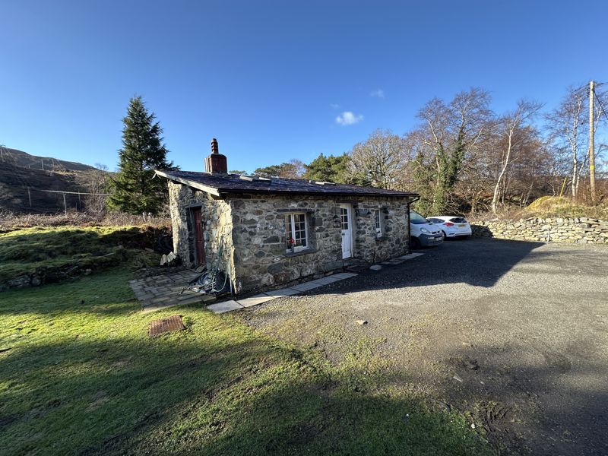
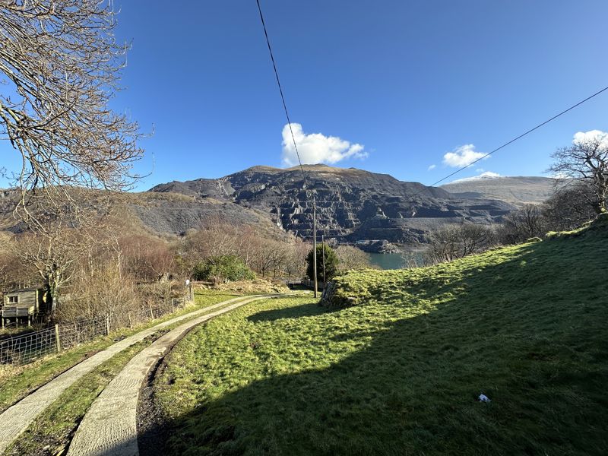
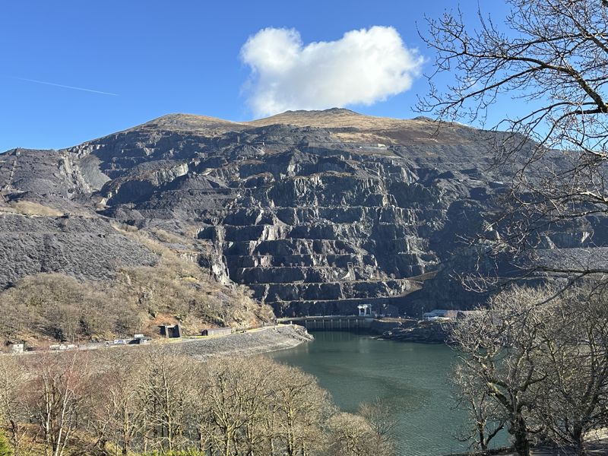
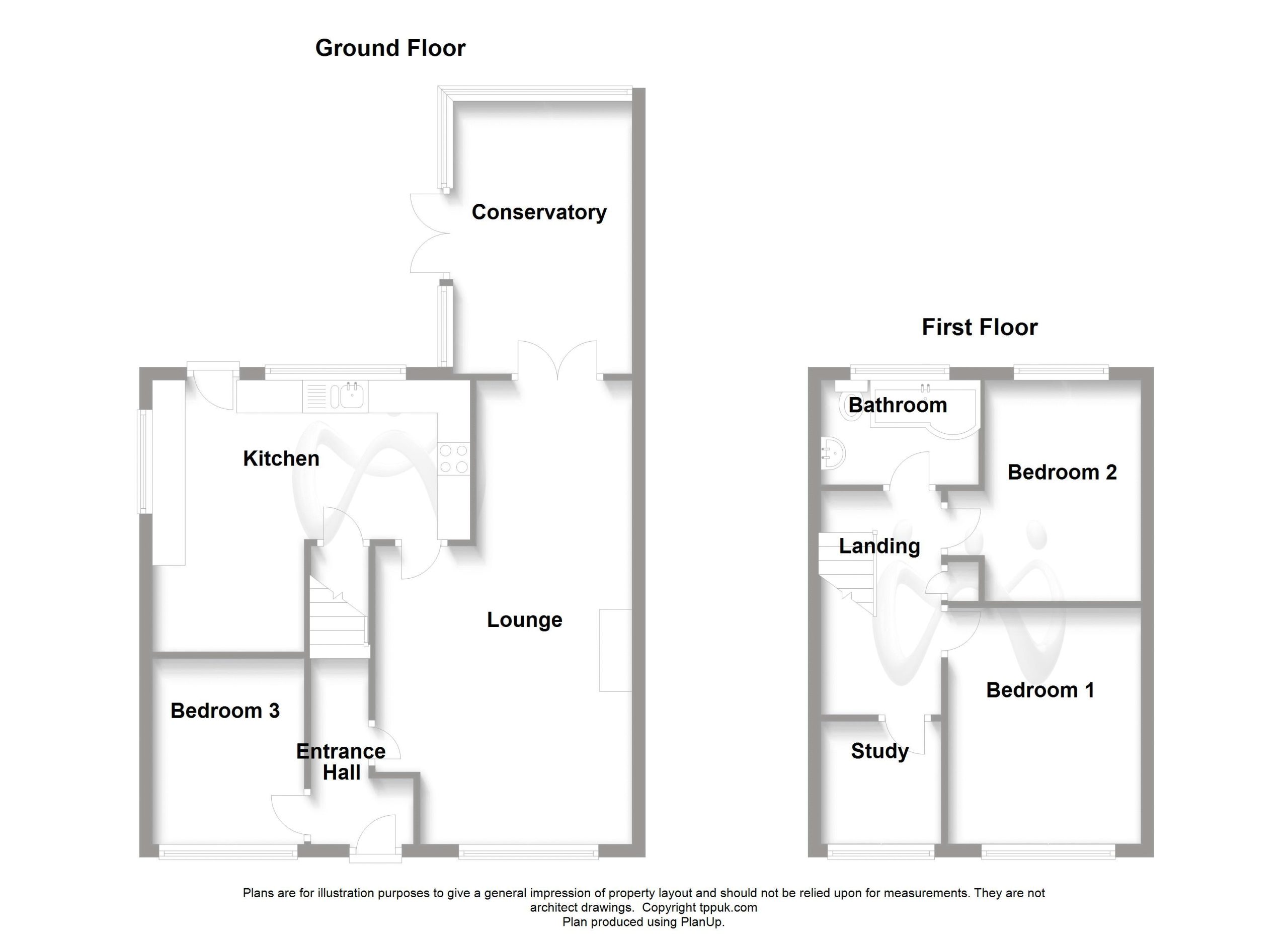
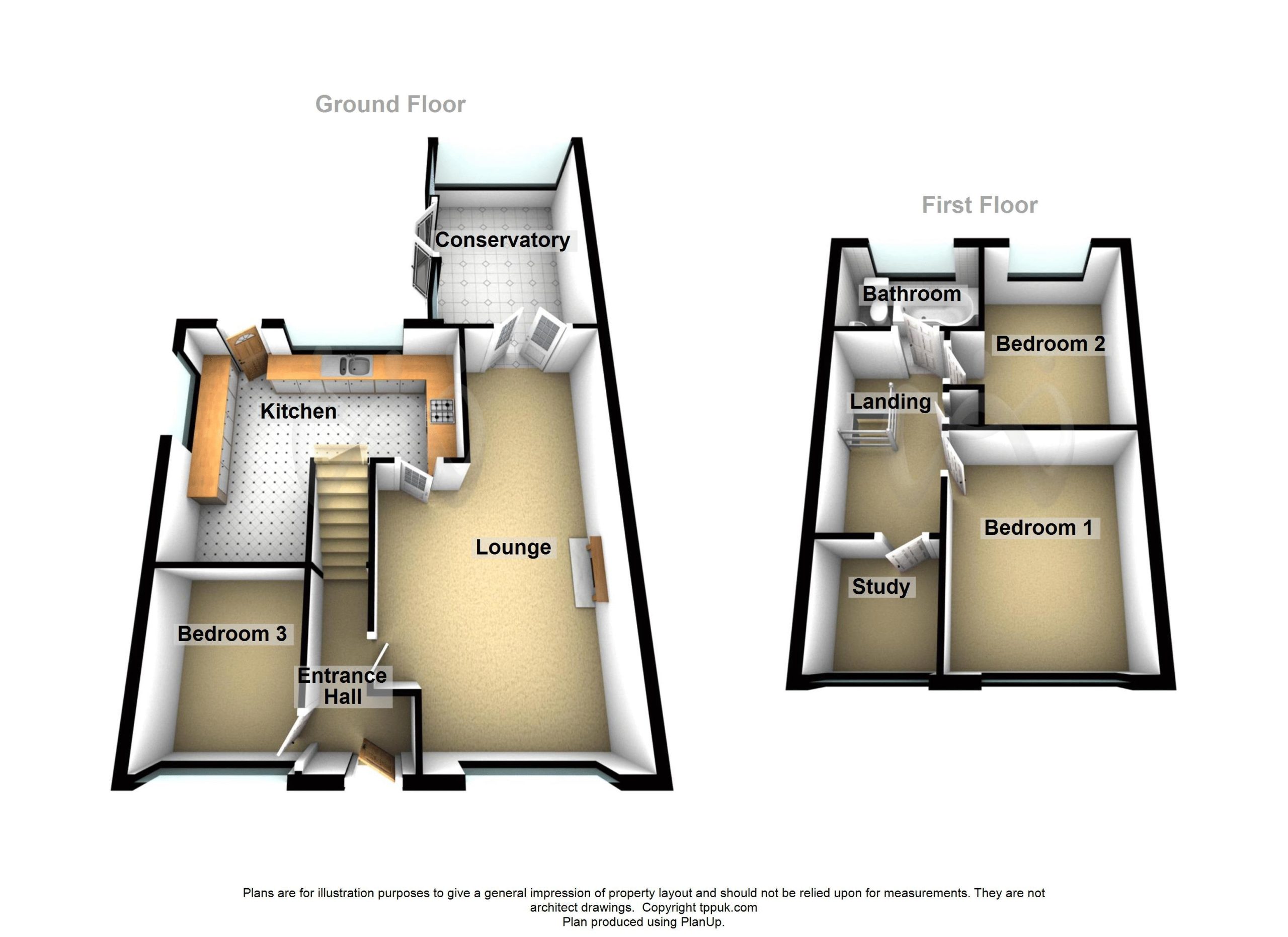













2 Bed Detached For Sale
Nestled in the heart of Snowdonia, this delightful Grade II cottage in Llanberis offers the perfect retreat for those seeking peace, adventure, and breathtaking natural beauty. With stunning views of the surrounding mountains, a large plot and an adaptable outbuilding, this cottage could be your next home!
Ground Floor
Entrance Vestibule
Initial entrance area, door into:
Kitchen 10' 7'' x 10' 6'' (3.22m x 3.20m)
Modern kitchen fitted with a matching range of base and eye level units with worktop space over the units. Within the kitchen is space for a dining room table set.
Lounge / Diner 19' 2'' x 15' 4'' (5.84m x 4.67m)
Open plan reception room with space for both a dining room table set and living area. An impressive character stone fireplace with multifuel log burner. Two windows to front enjoying pleasant outlook and door leading out to the garden area.
Bedroom 1 15' 4'' x 12' 0'' (4.67m x 3.65m)
Spacious double bedroom, window to front enjoying fantastic views towards the Mountains, Quarry and lake.
Bedroom 2 12' 0'' x 10' 6'' (3.65m x 3.20m)
Second double bedroom, window to rear.
Bathroom
Modern bathroom suite fitted with bath, shower cubicle, WC and wash hand basin.
Outside
The traditional cottage occupies a large, elevated plot set back from the road. Private driveway leading up to the cottage which then has ample off road parking spaces and large garden areas including a sunken outdoor pool. A detached outbuilding which has water and electric connection is currently used for storage which would also make a fantastic hobbies room, work from home office or self contained annexe (subject to necessary consents).The plot itself measures at approximately 1.05 acres.
Material Information
Since September 2024 Gwynedd Council have introduced an Article 4 directive so, if you're planning to use this property as a holiday home or for holiday lettings, you may need to apply for planning permission to change its use. (Note: Currently, this is for Gwynedd Council area only)
Tenure
We have been advised that the property is held on a freehold basis.
"*" indicates required fields
"*" indicates required fields
"*" indicates required fields