Being offered for sale with no onward chain this character cottage enjoys attractive views at the rear towards Snowdon mountain and beyond with the benefit of being in a quiet position off the “beaten track” whilst still just a 2 minute walk from the town centre.
Situated in the ever-popular village of Llanberis, this three bedroom end of terraced house has much to offer that isn’t immediately apparent from the outside. Not only does the property offer more spacious accommodation than it would appear with 3 good sized double bedrooms, but the outlook from the rear of the property gives the impression you could stretch out and touch Snowdon. With a through lounge/diner and good sized kitchen to the ground floor the property would make a great family home, being located in a quiet spot whilst still in the centre of the village, and has the benefit of gas fired central heating.
Taking the main A4080 road into Llanberis from the Bangor/Caernarfon direction and turn off the by-pass, heading down the main High Street passing Alpine Lodge and Beech Bank Guest House taking the next right turn into Well Street at V12 Outdoor Equipment Centre. The property will then be found at the top of the street on the left hand side
Ground Floor
Entrance Hall
With UPVC double glazed entrance door opening into the hallway
Sitting Room 23' 4'' x 14' 5'' (7.11m x 4.39m)
Providing a spacious through room with windows to both the front, and rear. Ornamental exposed brick fireplace, and useful under stairs storage cupboard. Two double radiators.
Kitchen/Breakfast Room 11' 8'' x 9' 9'' (3.55m x 2.97m)
Being comprehensively fitted with a range of matching light oak wall and base units having working surfaces above. Picture window to the rear overlooking the garden area to Snowdon and the surrounding mountains. Double radiator, and double glazed rear door.
First Floor Landing
Having window to side, and airing cupboard with gas fired boiler. Pull down ladder to most useful attic store room
Bedroom 1 11' 6'' x 9' 9'' (3.50m x 2.97m)
With picture window to the rear taking in the outlook towards Snowdon, and single radiator.
Bedroom 2 11' 8'' x 8' 11'' (3.55m x 2.72m)
With further window to rear having similar views to bedroom 1. Single radiator.
Bedroom 3 11' 6'' x 8' 11'' (3.50m x 2.72m)
With window to front, and single radiator.
Bathroom
Fitted with three piece suite comprising panelled bath, wash hand basin and WC, Window to front, and single radiator.
Outside
To the rear of the property is a level garden area which is mainly laid to lawn, having a useful garden storage shed
Tenure
We have been advised by the seller that the property is being offered on a Freehold basis.
Material Information
Since September 2024 Gwynedd Council have introduced an Article 4 directive so, if you're planning to use this property as a holiday home or for holiday lettings, you may need to apply for planning permission to change its use. (Note: Currently, this is for Gwynedd Council area only)
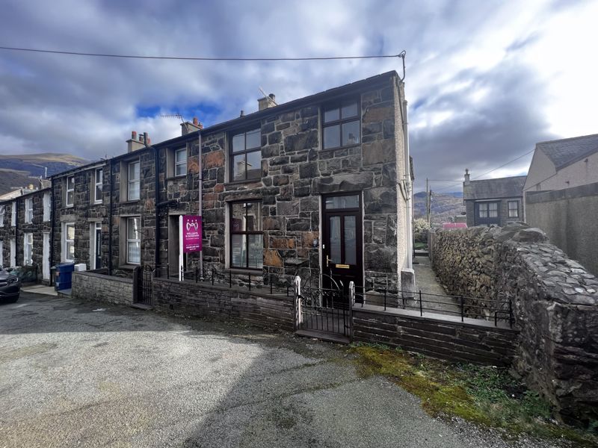
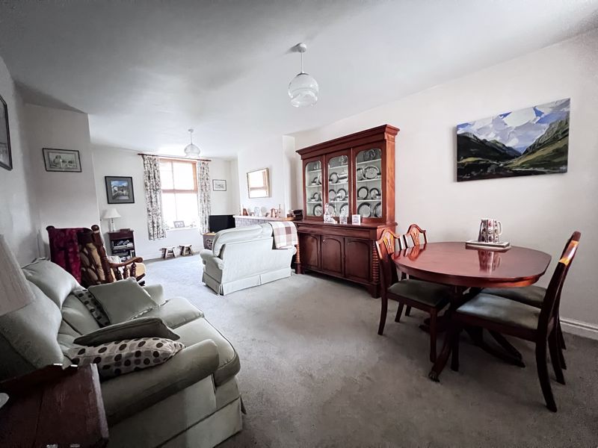
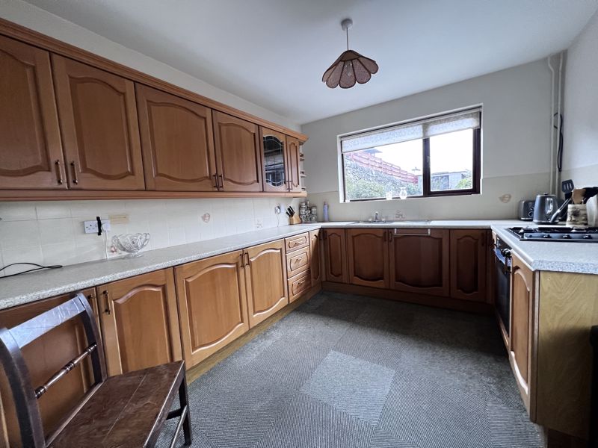
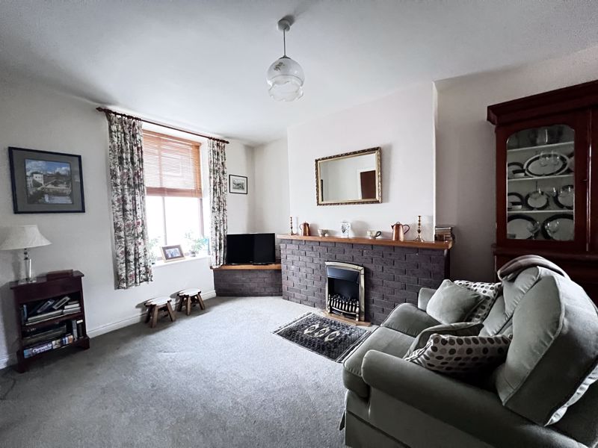
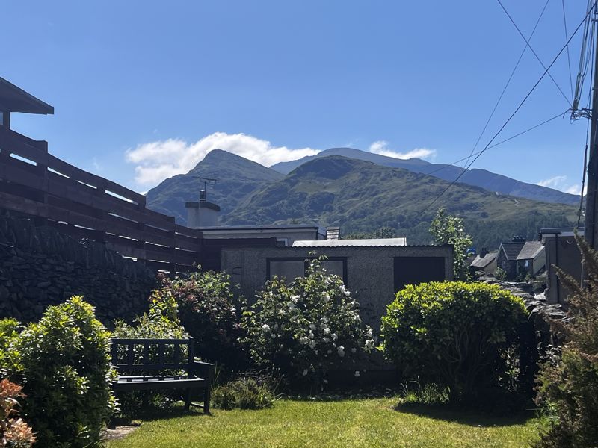
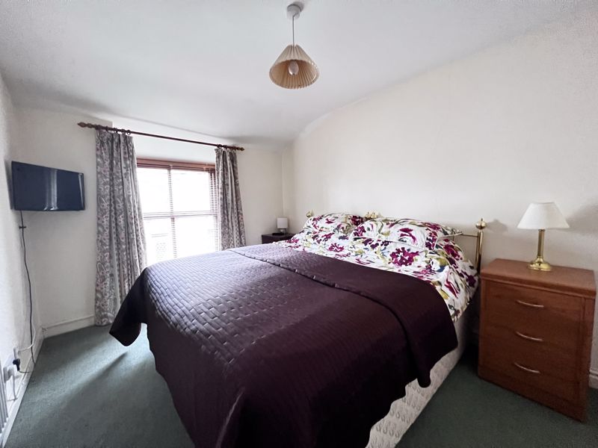
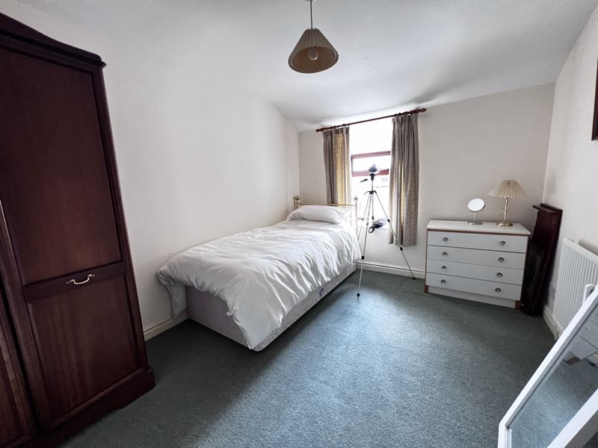
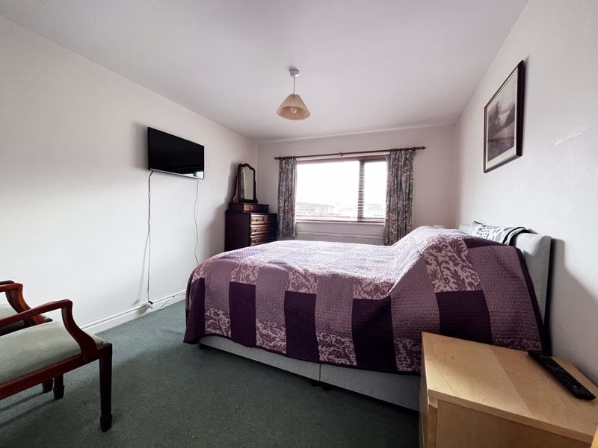
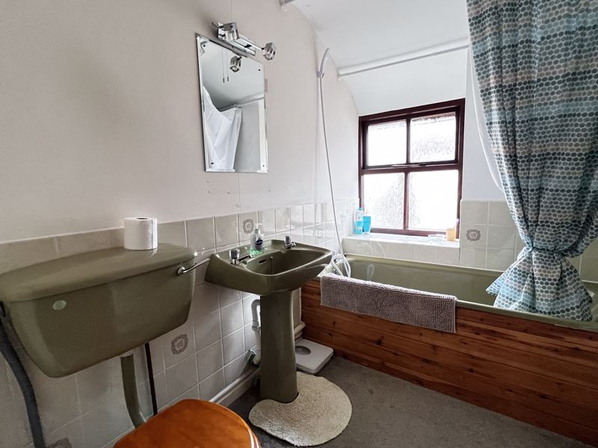
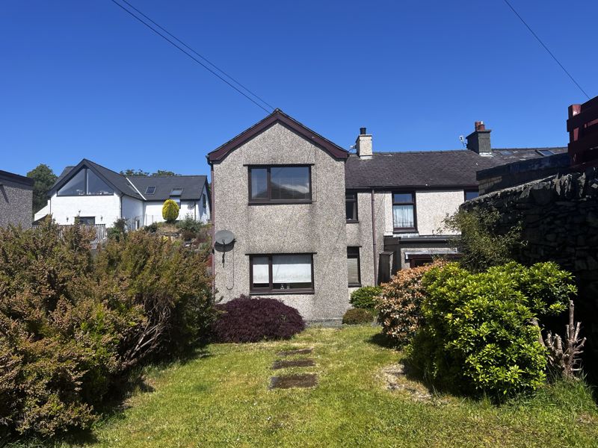
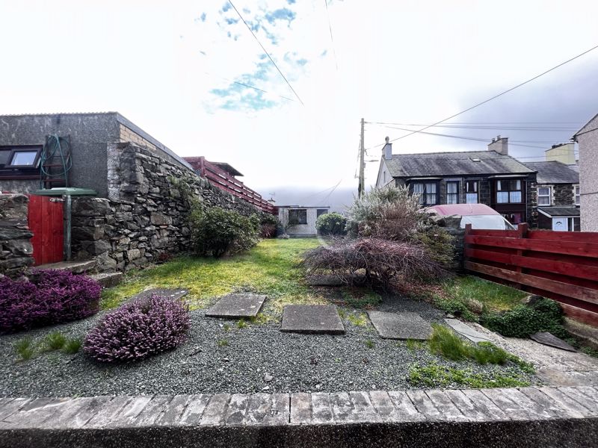
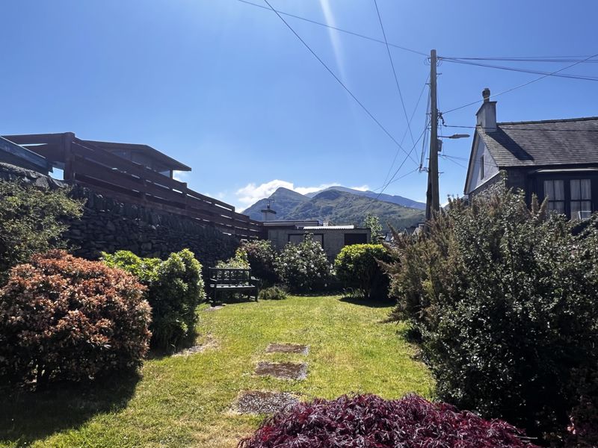
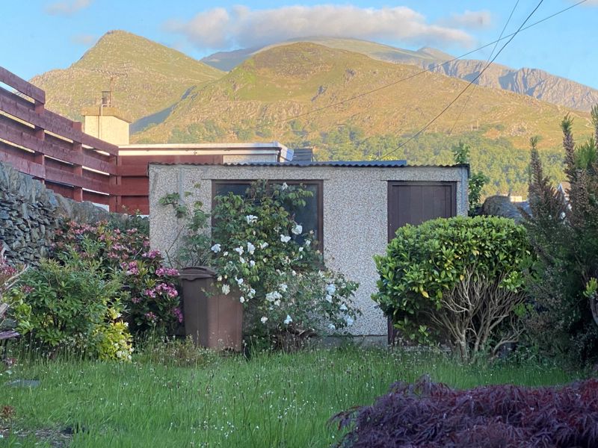
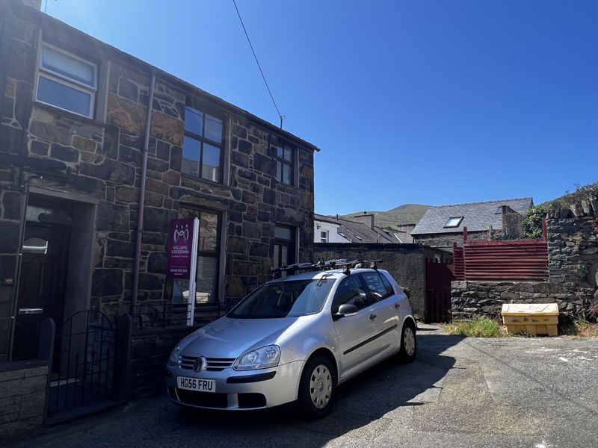
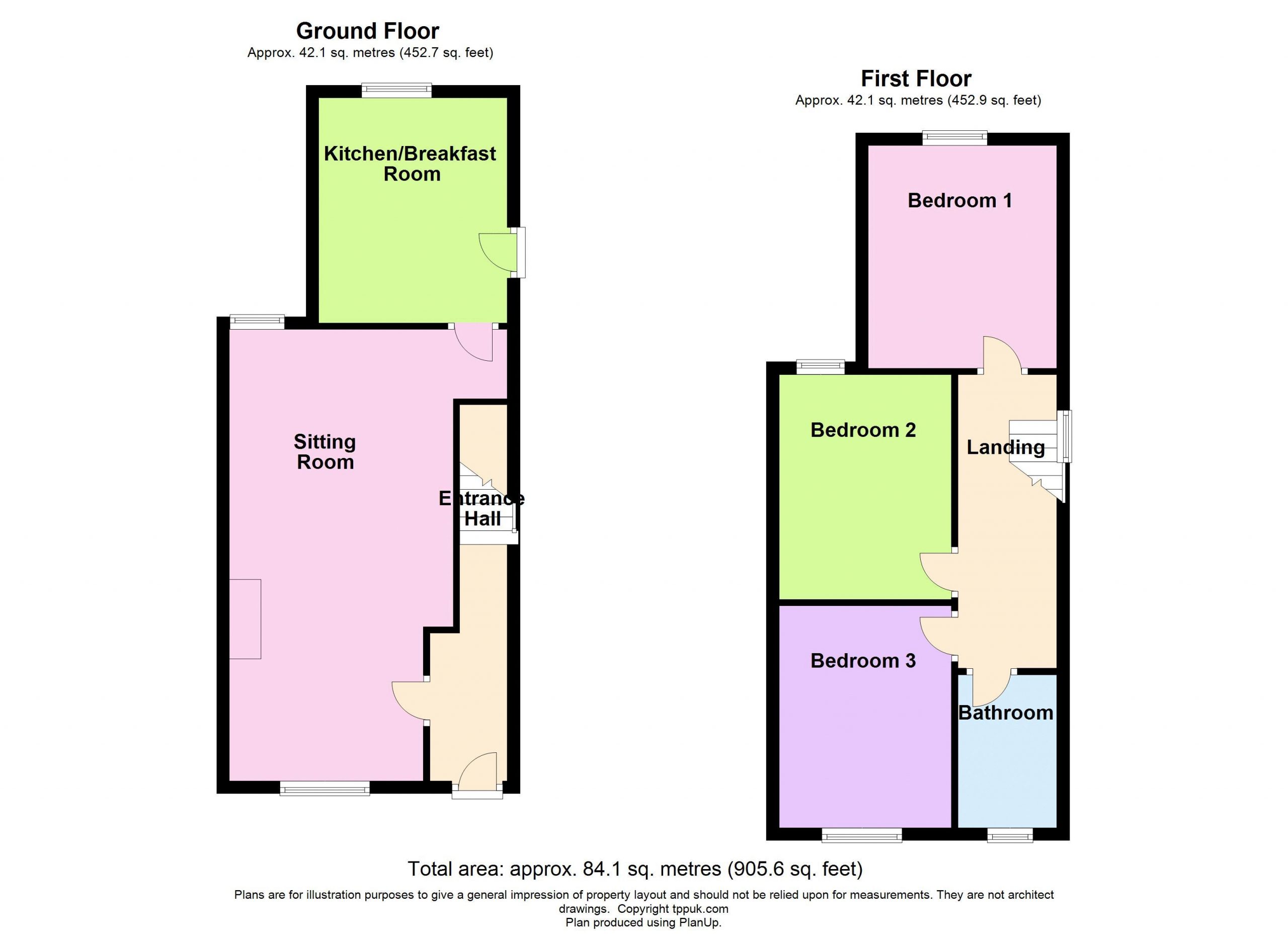















3 Bed Terraced For Sale
Being offered for sale with no onward chain this character cottage enjoys attractive views at the rear towards Snowdon mountain and beyond with the benefit of being in a quiet position off the “beaten track” whilst still just a 2 minute walk from the town centre.
Ground Floor
Entrance Hall
With UPVC double glazed entrance door opening into the hallway
Sitting Room 23' 4'' x 14' 5'' (7.11m x 4.39m)
Providing a spacious through room with windows to both the front, and rear. Ornamental exposed brick fireplace, and useful under stairs storage cupboard. Two double radiators.
Kitchen/Breakfast Room 11' 8'' x 9' 9'' (3.55m x 2.97m)
Being comprehensively fitted with a range of matching light oak wall and base units having working surfaces above. Picture window to the rear overlooking the garden area to Snowdon and the surrounding mountains. Double radiator, and double glazed rear door.
First Floor Landing
Having window to side, and airing cupboard with gas fired boiler. Pull down ladder to most useful attic store room
Bedroom 1 11' 6'' x 9' 9'' (3.50m x 2.97m)
With picture window to the rear taking in the outlook towards Snowdon, and single radiator.
Bedroom 2 11' 8'' x 8' 11'' (3.55m x 2.72m)
With further window to rear having similar views to bedroom 1. Single radiator.
Bedroom 3 11' 6'' x 8' 11'' (3.50m x 2.72m)
With window to front, and single radiator.
Bathroom
Fitted with three piece suite comprising panelled bath, wash hand basin and WC, Window to front, and single radiator.
Outside
To the rear of the property is a level garden area which is mainly laid to lawn, having a useful garden storage shed
Tenure
We have been advised by the seller that the property is being offered on a Freehold basis.
Material Information
Since September 2024 Gwynedd Council have introduced an Article 4 directive so, if you're planning to use this property as a holiday home or for holiday lettings, you may need to apply for planning permission to change its use. (Note: Currently, this is for Gwynedd Council area only)
"*" indicates required fields
"*" indicates required fields
"*" indicates required fields