Explore a well-presented end of terrace house in Llanberis, featuring a modern open plan living area and and two ground floor bedrooms. This property offers a practical layout for first-time buyers or investors. Don't miss the chance to make it yours.
Located in the scenic area of Llanberis, Llainwen Uchaf offers a charming end of terrace home perfect for those seeking a practical and well presented living space. The property comprises two ground floor bedrooms, including an en-suite shower room, providing convenient accommodation for a variety of needs. An open plan living area enhances the sense of space and versatility, making it suitable for both relaxation and entertainment.
The house benefits from off-road parking, ensuring ease of access for residents and guests alike. A garden provides a pleasant outdoor space to enjoy, while an adaptable outbuilding offers additional storage or potential for customisation according to your requirements. The property's freehold tenure adds peace of mind for long-term ownership.
Llainwen Uchaf's location in Llanberis places it within reach of local amenities and the natural beauty of Snowdonia National Park. This setting is ideal for those who appreciate outdoor activities and picturesque surroundings. With its practical features and appealing location, this property presents a compelling opportunity.
Act swiftly to secure this well-presented home in a desirable area. Contact us today to learn more about this attractive investment opportunity.
Ground Floor
Entrance Hall
Welcoming entrance hall to the ground floor staircase leads up to the first floor accommodation. Doors into:
Bedroom 1 12'6" x 9'5" (3.81m x 2.87m)
Ground floor double bedroom, with fitted storage units to side, double glazed window to rear and a door into a rear porch. Doors into:
En-Suite Shower Room
Modern shower room fitted with shower cubicle, WC and wash hand basin.
Bedroom 2 9'2" x 15'9" (2.79m x 4.8m)
Second ground floor double bedroom, double glazed window to front enjoying fantastic views towards the Mountains. Built in storage units to rear.
First Floor
Modern open plan layout.
Lounge/Diner 13'8" x 14'4" (4.17m x 4.37m)
Open plan layout which acts as both living area and further available space for a dinging room table set. Sliding patio door leading out to the garden area.
Kitchen 14'4" x 14'4" (4.37m x 4.37m)
Fitted with a matching range of base and eye level units with worktop space over the units. Within the kitchen is further dining space.
Shower Room
First floor shower room with WC, wash hand basin and shower cubicle.
Annexe
Located towards the top of the garden, the useful outbuilding has plenty of potential to be adapted and used for a variety of purposes such as work from home office etc.
Side Outbuilding
Located to the side of the property, a useful outbuilding used as a utility area.
Outside
The end terraced property benefits from off road parking to side, a number of outbuildings and an elevated rear garden which enjoys fantastic Mountain views.
Material Information
Since September 2024 Gwynedd Council have introduced an Article 4 directive, this property is currently used as a Holiday Let and wouldn't require planning permission from Gwynedd Council.
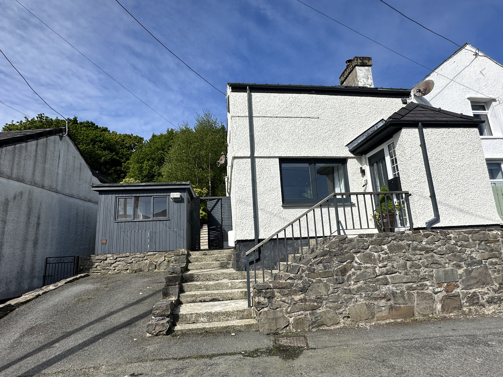
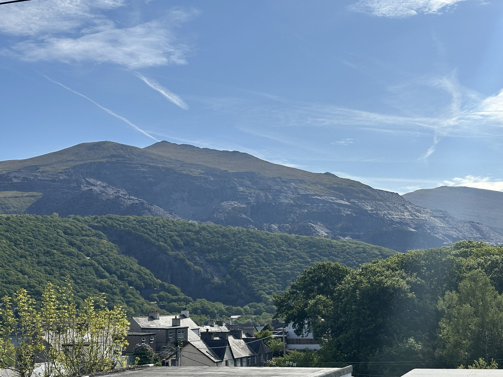
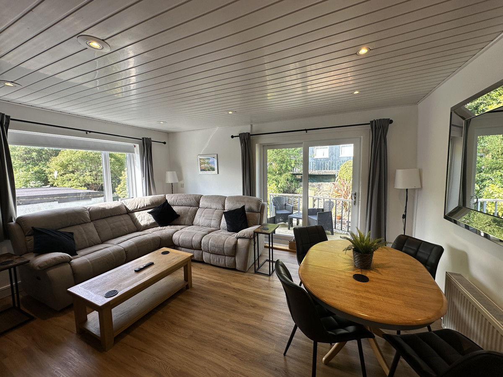
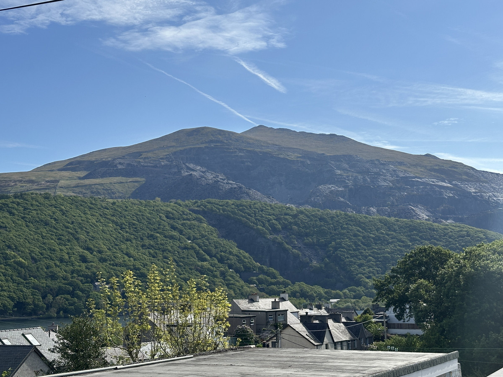
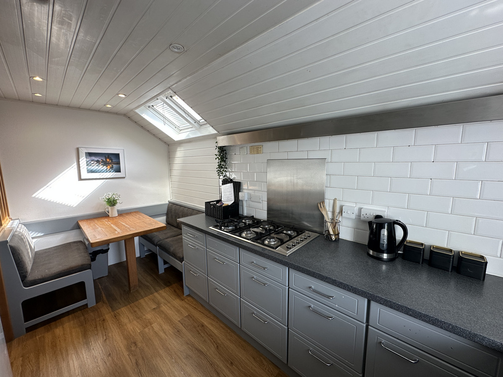
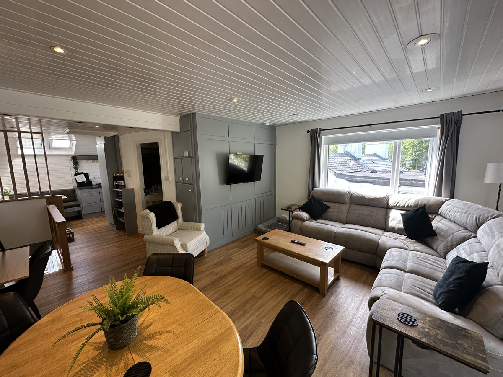
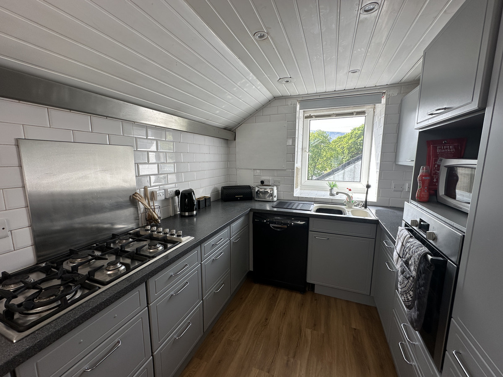
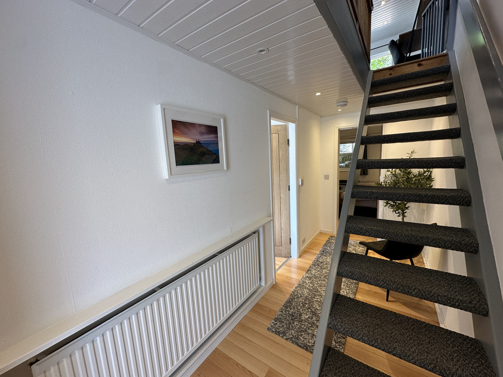
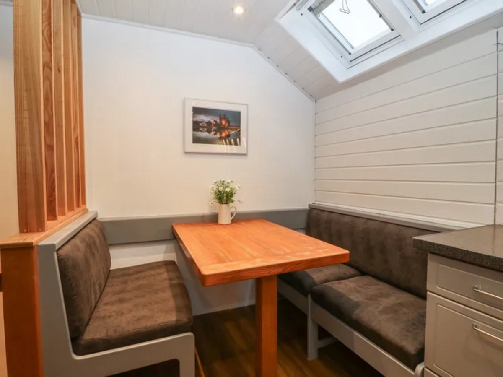
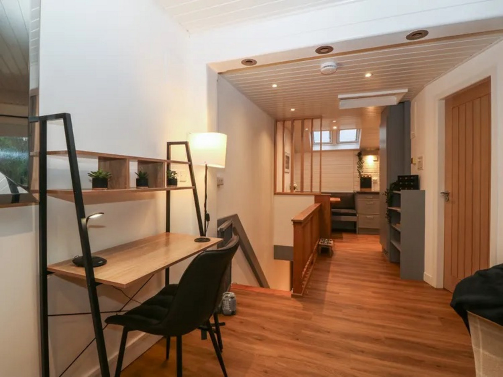
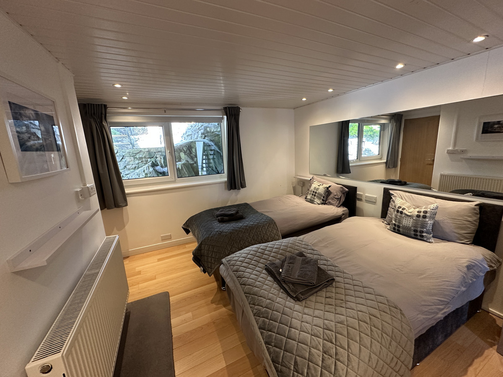
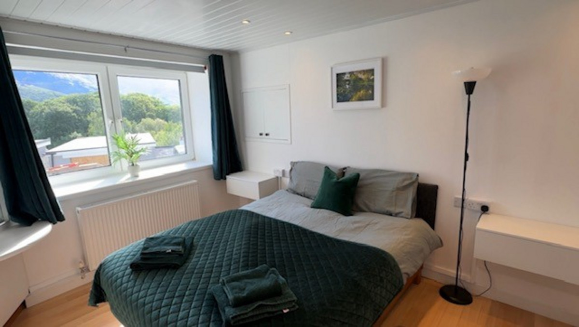
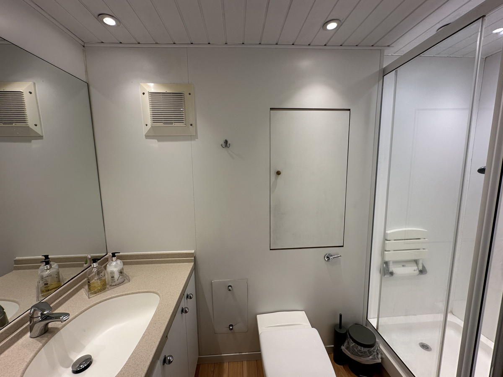
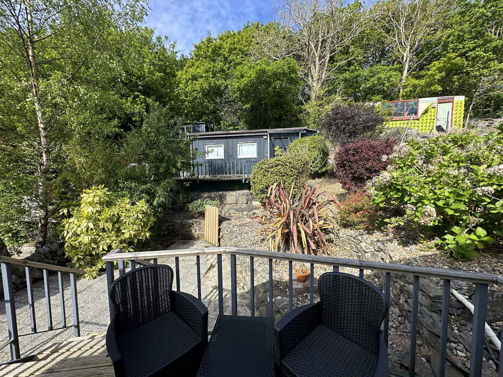
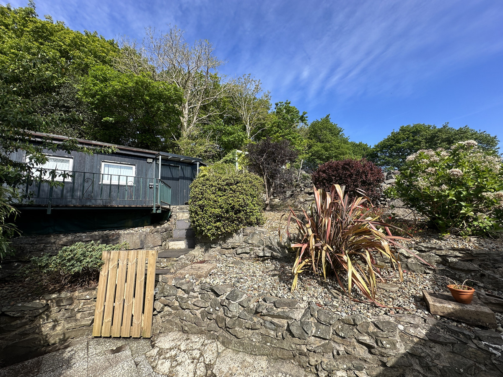
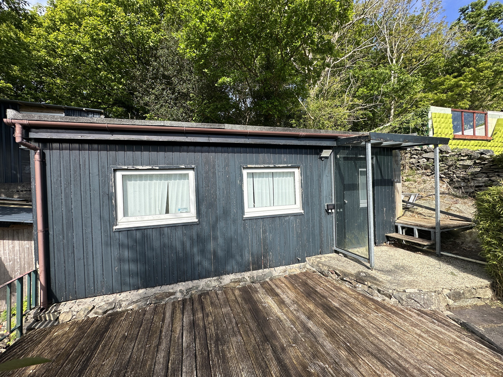
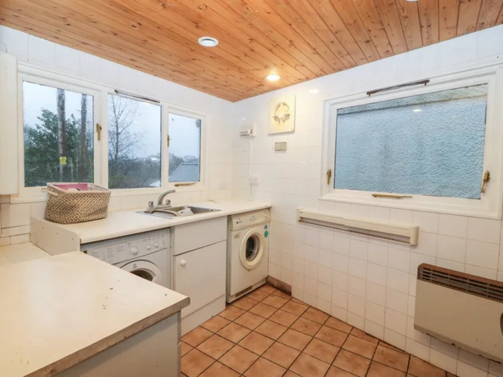
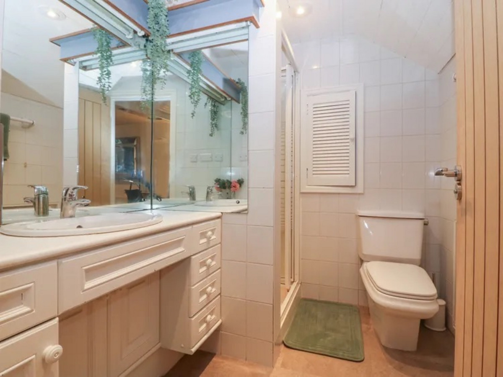
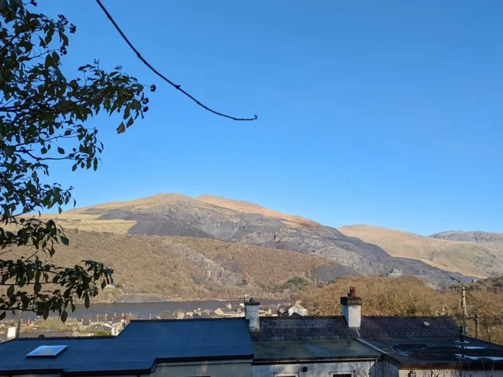

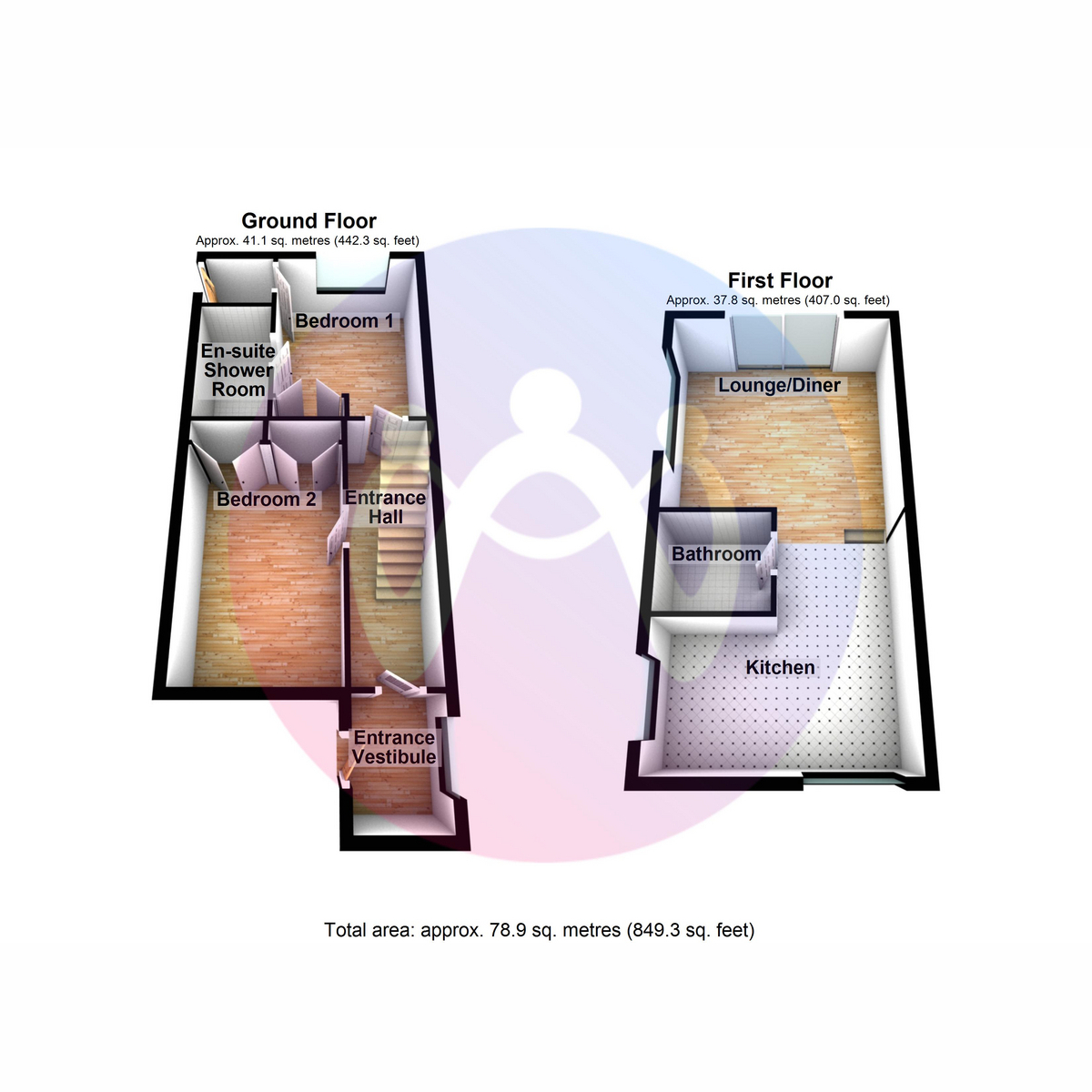




















2 Bed End of terrace house For Sale
Explore a well-presented end of terrace house in Llanberis, featuring a modern open plan living area and and two ground floor bedrooms. This property offers a practical layout for first-time buyers or investors. Don't miss the chance to make it yours.
Located in the scenic area of Llanberis, Llainwen Uchaf offers a charming end of terrace home perfect for those seeking a practical and well presented living space. The property comprises two ground floor bedrooms, including an en-suite shower room, providing convenient accommodation for a variety of needs. An open plan living area enhances the sense of space and versatility, making it suitable for both relaxation and entertainment.
The house benefits from off-road parking, ensuring ease of access for residents and guests alike. A garden provides a pleasant outdoor space to enjoy, while an adaptable outbuilding offers additional storage or potential for customisation according to your requirements. The property's freehold tenure adds peace of mind for long-term ownership.
Llainwen Uchaf's location in Llanberis places it within reach of local amenities and the natural beauty of Snowdonia National Park. This setting is ideal for those who appreciate outdoor activities and picturesque surroundings. With its practical features and appealing location, this property presents a compelling opportunity.
Act swiftly to secure this well-presented home in a desirable area. Contact us today to learn more about this attractive investment opportunity.
Ground Floor
Entrance Hall
Welcoming entrance hall to the ground floor staircase leads up to the first floor accommodation. Doors into:
Bedroom 1 12'6" x 9'5" (3.81m x 2.87m)
Ground floor double bedroom, with fitted storage units to side, double glazed window to rear and a door into a rear porch. Doors into:
En-Suite Shower Room
Modern shower room fitted with shower cubicle, WC and wash hand basin.
Bedroom 2 9'2" x 15'9" (2.79m x 4.8m)
Second ground floor double bedroom, double glazed window to front enjoying fantastic views towards the Mountains. Built in storage units to rear.
First Floor
Modern open plan layout.
Lounge/Diner 13'8" x 14'4" (4.17m x 4.37m)
Open plan layout which acts as both living area and further available space for a dinging room table set. Sliding patio door leading out to the garden area.
Kitchen 14'4" x 14'4" (4.37m x 4.37m)
Fitted with a matching range of base and eye level units with worktop space over the units. Within the kitchen is further dining space.
Shower Room
First floor shower room with WC, wash hand basin and shower cubicle.
Annexe
Located towards the top of the garden, the useful outbuilding has plenty of potential to be adapted and used for a variety of purposes such as work from home office etc.
Side Outbuilding
Located to the side of the property, a useful outbuilding used as a utility area.
Outside
The end terraced property benefits from off road parking to side, a number of outbuildings and an elevated rear garden which enjoys fantastic Mountain views.
Material Information
Since September 2024 Gwynedd Council have introduced an Article 4 directive, this property is currently used as a Holiday Let and wouldn't require planning permission from Gwynedd Council.
"*" indicates required fields
"*" indicates required fields
"*" indicates required fields