Don’t miss out on this amazing opportunity to own a fabulous four-bedroom home in a charming residential neighborhood! This spacious home comes with a garage and convenient off-road parking—perfect for your family’s needs!
Nestled in the vibrant neighborhood of Llaingoch, this fantastic property is brimming with potential, making it the perfect choice for first-time buyers or growing families! As you step inside, you'll be welcomed by a charming entrance vestibule that opens up to an invitingly spacious living room, seamlessly leading into the dining room and kitchen—ideal for entertaining or family gatherings! The downstairs area also features a convenient WC and a delightful small conservatory, perfect for soaking up some sun.
Venture upstairs to discover four generously sized bedrooms, providing plenty of space for everyone, along with a modern shower room. Outside, you'll find a lovely rear yard, plus a garage just down the road—what more could you want? This property truly offers a wonderful opportunity to create a home filled with love and joy!
The property is located in the renowned Llaingoch area of Holyhead. Amenities are never far away with a convenience shop and primary school within walking distance however, for additional shops and services, Hoyhead town center is approx. 1 mile away with the out-of-town retail park approx. 1.9 miles away. South Stack lighthouse is just over 2 miles away, perfect for long walks around the coast coupled with the A55 being approx. 1.2 miles away allowing rapid commuting.
Ground Floor
Entrance Vestibule
Two uPVC double glazed windows to side, door to:
Living Room 25'3" x 12'7" (7.72m x 3.84m)
Two uPVC double glazed windows to front, two radiators, single glazed frosted window wall with wooden surround to rear, door to:
Dining Room 13'1" x 11'8" (3.99m x 3.56m)
Door to understairs cupboard, doors to:
Kitchen 11'10" x 11'8" (3.61m x 3.56m)
Fitted with a matching range of base and eye level units with worktop space over, stainless steel sink unit with mixer tap, built-in fridge/freezer, plumbing for washing machine, fitted electric oven, four ring gas hob with pull out extractor hood over, uPVC double glazed window to rear, radiator.
Inner Hallway
Sliding door to WC, door to rear garden and door to conservatory, stairs to first floor.
WC
Fitted with a two piece suite comprising low level WC and pedestal hand wash basin, uPVC double glazed frosted window to rear
Conservatory 6'11" x 5'7" (2.12m x 1.71m)
uPVC double glazed windows surround, door to rear garden
First Floor
Landing
Doors to:
Bedroom 1 14'9" x 12'3" (4.50m x 3.75m)
uPVC double glazed window to front
Bedroom 2 12'3" x 10'3" (3.75m x 3.14m)
uPVC double glazed window to front
Bedroom 3 11'11" x 7'4" (3.64m x 2.24m)
uPVC double glazed window to rear, radiator
Bedroom 4 8'10" x 8'10" (2.70m x 2.70m)
uPVC double glazed window to rear, door to airing cupboard.
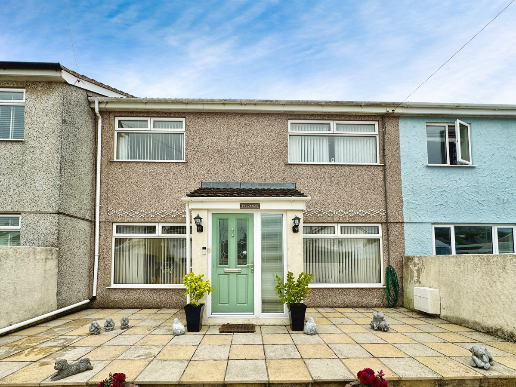
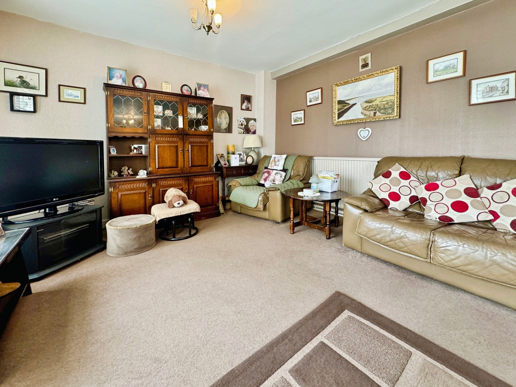
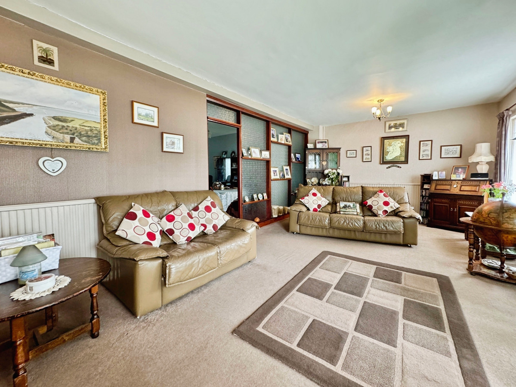
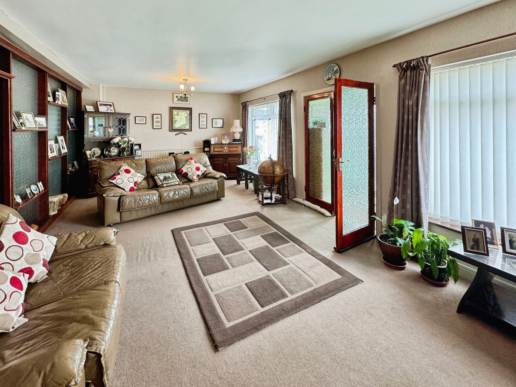
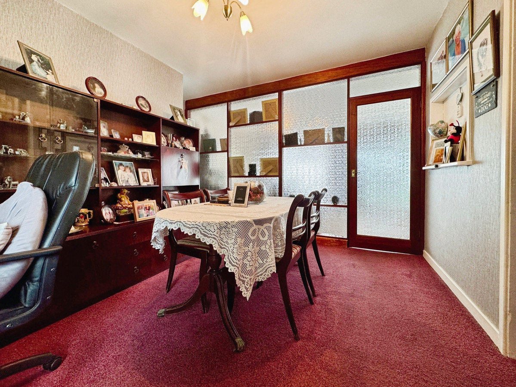
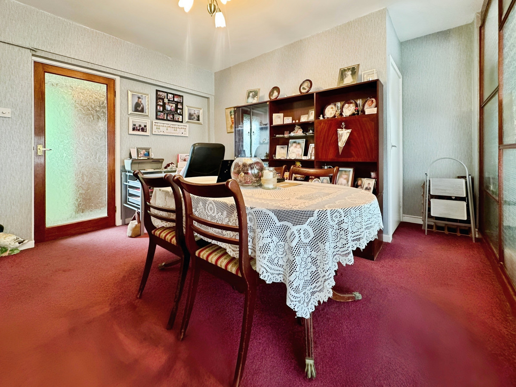
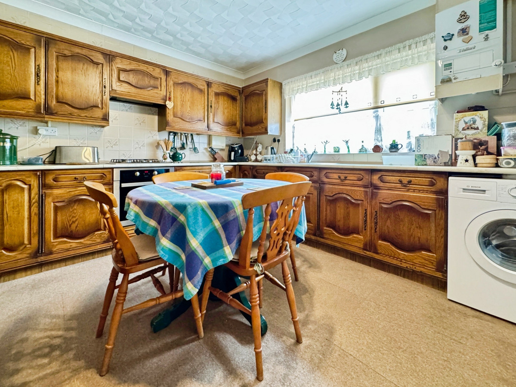
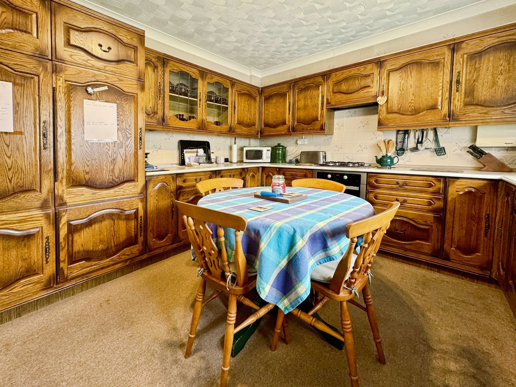
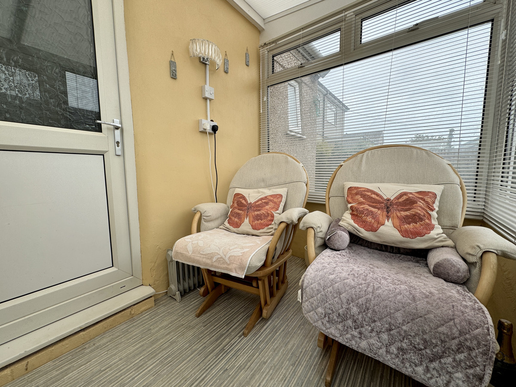
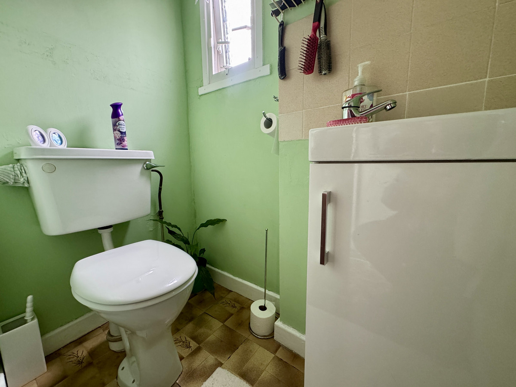
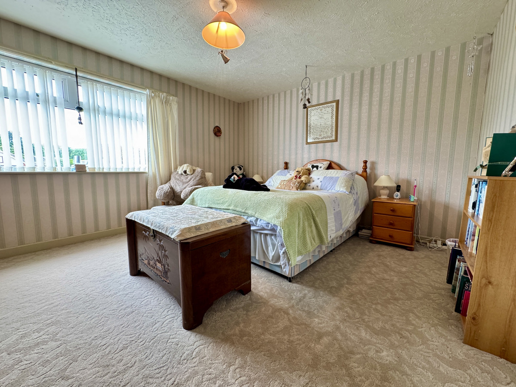
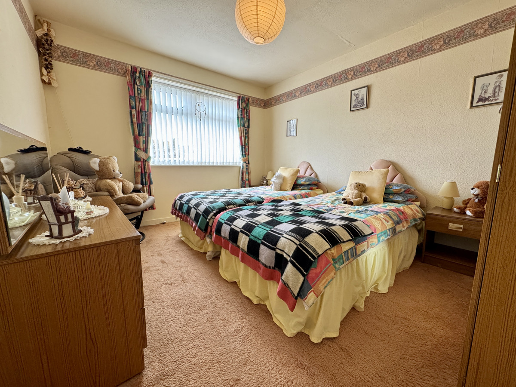
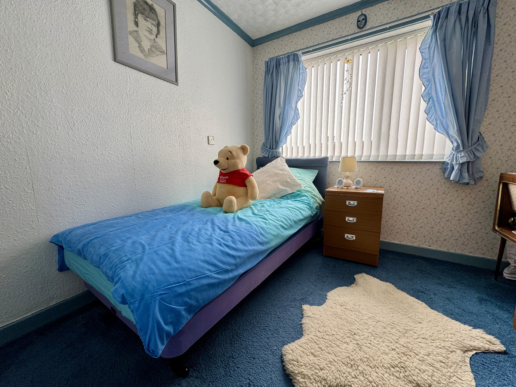
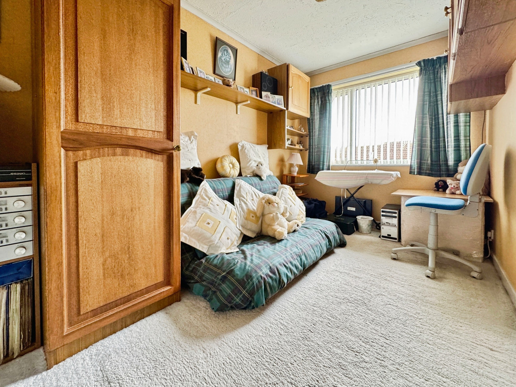
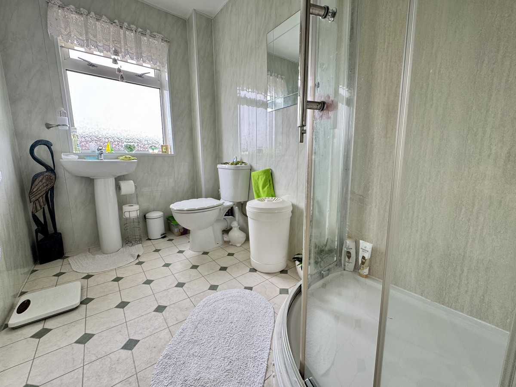
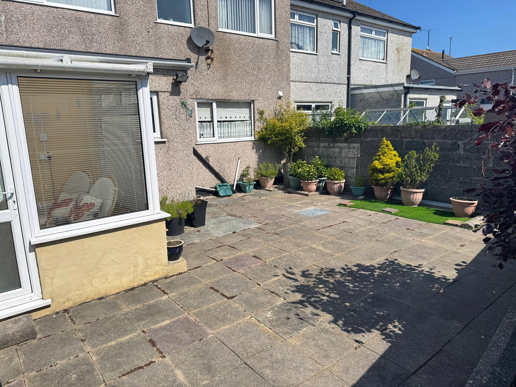
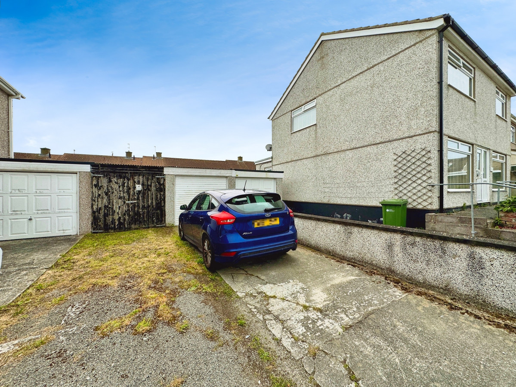

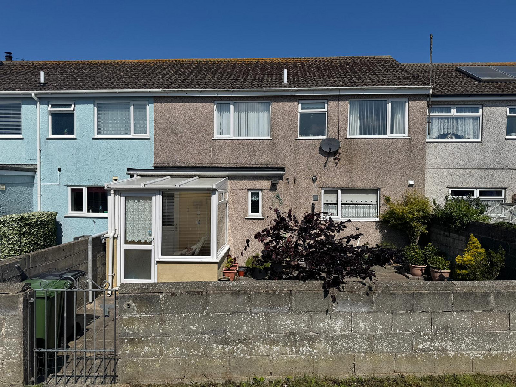
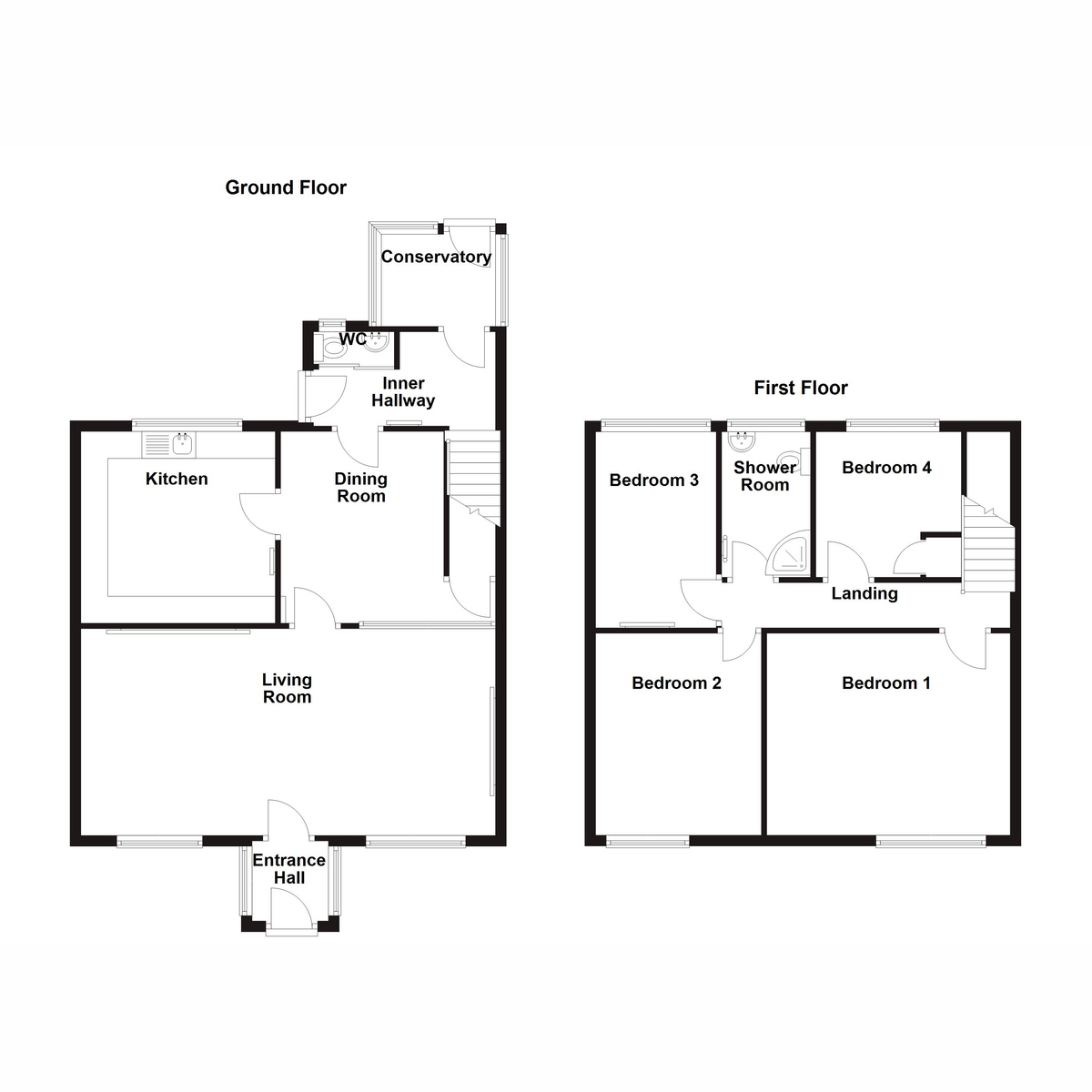



















4 Bed Terraced House For Sale
Don’t miss out on this amazing opportunity to own a fabulous four-bedroom home in a charming residential neighborhood! This spacious home comes with a garage and convenient off-road parking—perfect for your family’s needs!
Nestled in the vibrant neighborhood of Llaingoch, this fantastic property is brimming with potential, making it the perfect choice for first-time buyers or growing families! As you step inside, you'll be welcomed by a charming entrance vestibule that opens up to an invitingly spacious living room, seamlessly leading into the dining room and kitchen—ideal for entertaining or family gatherings! The downstairs area also features a convenient WC and a delightful small conservatory, perfect for soaking up some sun.
Venture upstairs to discover four generously sized bedrooms, providing plenty of space for everyone, along with a modern shower room. Outside, you'll find a lovely rear yard, plus a garage just down the road—what more could you want? This property truly offers a wonderful opportunity to create a home filled with love and joy!
The property is located in the renowned Llaingoch area of Holyhead. Amenities are never far away with a convenience shop and primary school within walking distance however, for additional shops and services, Hoyhead town center is approx. 1 mile away with the out-of-town retail park approx. 1.9 miles away. South Stack lighthouse is just over 2 miles away, perfect for long walks around the coast coupled with the A55 being approx. 1.2 miles away allowing rapid commuting.
Ground Floor
Entrance Vestibule
Two uPVC double glazed windows to side, door to:
Living Room 25'3" x 12'7" (7.72m x 3.84m)
Two uPVC double glazed windows to front, two radiators, single glazed frosted window wall with wooden surround to rear, door to:
Dining Room 13'1" x 11'8" (3.99m x 3.56m)
Door to understairs cupboard, doors to:
Kitchen 11'10" x 11'8" (3.61m x 3.56m)
Fitted with a matching range of base and eye level units with worktop space over, stainless steel sink unit with mixer tap, built-in fridge/freezer, plumbing for washing machine, fitted electric oven, four ring gas hob with pull out extractor hood over, uPVC double glazed window to rear, radiator.
Inner Hallway
Sliding door to WC, door to rear garden and door to conservatory, stairs to first floor.
WC
Fitted with a two piece suite comprising low level WC and pedestal hand wash basin, uPVC double glazed frosted window to rear
Conservatory 6'11" x 5'7" (2.12m x 1.71m)
uPVC double glazed windows surround, door to rear garden
First Floor
Landing
Doors to:
Bedroom 1 14'9" x 12'3" (4.50m x 3.75m)
uPVC double glazed window to front
Bedroom 2 12'3" x 10'3" (3.75m x 3.14m)
uPVC double glazed window to front
Bedroom 3 11'11" x 7'4" (3.64m x 2.24m)
uPVC double glazed window to rear, radiator
Bedroom 4 8'10" x 8'10" (2.70m x 2.70m)
uPVC double glazed window to rear, door to airing cupboard.
"*" indicates required fields
"*" indicates required fields
"*" indicates required fields