Are you on the hunt for your dream home, a savvy investment, or the perfect place for your growing family? Look no further—this property might just be the one you've been searching for!
This spacious and inviting end terrace offers so much more than the average home. Step inside to discover a cosy Living Room adorned with a beautiful bay window, along with a delightful Dining Room and a well-appointed Kitchen on the ground floor. Venture to the first floor, where you’ll find three generously sized Bedrooms and a Shower Room, plus a fantastic loft room on the top floor that’s brimming with potential. But that’s not all! Step outside to enjoy amazing outdoor space that’s perfect for gatherings or simply soaking up the sun, and take advantage of the garage that provides convenient off-road parking. This home truly has it all! Don’t let this opportunity pass you by!
The property is situated in a desirable location providing you with easy access to the town centre, out of town retail shops, transport links which include bus services, mainline railway station and the port with daily routes to and from Ireland. The A5 and A55 expressway are within easy reach providing you with rapid commuting throughout Anglesey and beyond. Early viewing is highly recommended to fully appreciate the property size, location and condition.
Ground Floor
Entrance Hall
Double Radiator to side, stairs leading up to first floor, doors to:
Living Room 9'7" x 21'1" (2.93m x 6.43m)
uPVC double glazed window to rear and uPVC double glazed bay window to front, gas fireplace to side, two radiators.
Dining Room 9'10" x 13'0" (3.02m x 3.98m)
uPVC double glazed window to side, gas fireplace to rear, door to:
Kitchen 9'6" x 12'10" (2.90m x 3.92m)
Fitted with a matching range of base and eye level units with worktop space over, 1+1/2 bowl stainless steel sink unit with mixer tap, integrated dishwasher, plumbing for washing machine, vent for tumble dryer, space for fridge/freezer, fitted eye level electric oven, four ring gas hob with extractor hood over, uPVC double glazed windows to rear and side, door to rear garden:
First Floor
Landing
Doors to:
Bedroom 1 10'3" x 15'3" (3.13m x 4.65m)
uPVC double glazed bay window to front, uPVC double glazed window to front, double radiator, door to:
Bedroom 2 9'9" x 10'5" (2.99m x 3.20m)
uPVC double glazed window to rear, radiator
Bedroom 3 7'0" x 9'11" (2.14m x 3.03m)
uPVC double glazed window to rear, radiator
Shower Room
Window to side, fitted with shower cubicle, low level WC, pedestal hand wash basin, and storage cupboard
Second Floor
Loft Room 10'5" x 12'0" (3.19m x 3.68m)
Skylight, door to storage cupboard
Outside
To the front of the property is access to the garage through the up and over door. At the rear of the property is an expansive lawn with a raised patio area.

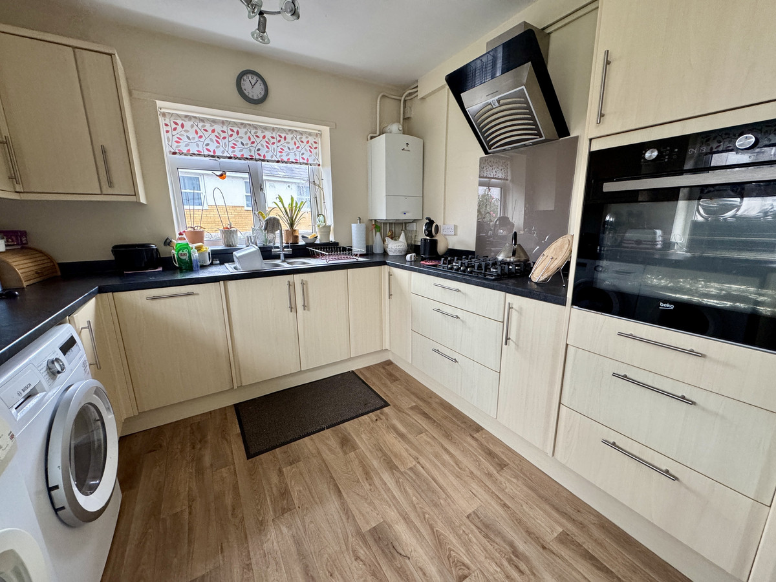


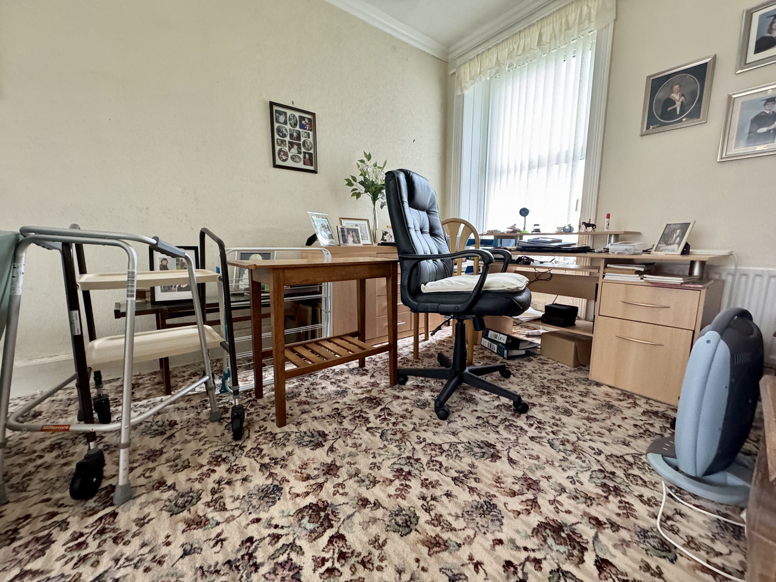


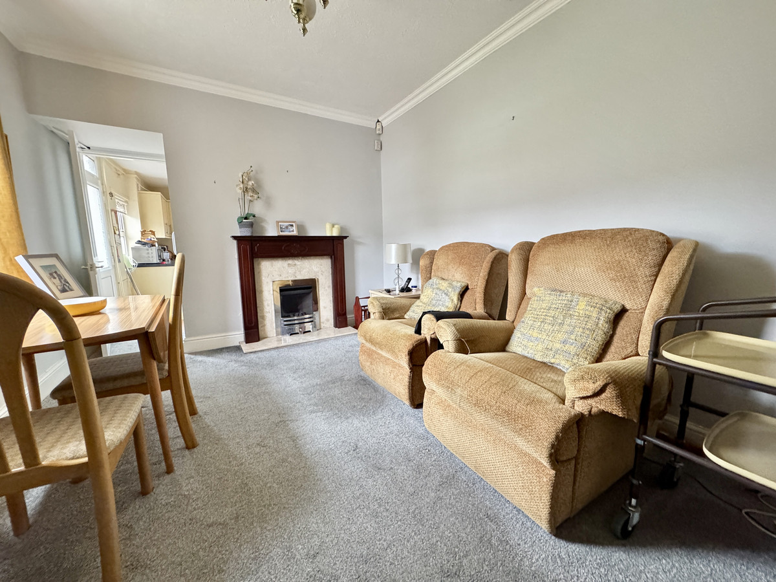
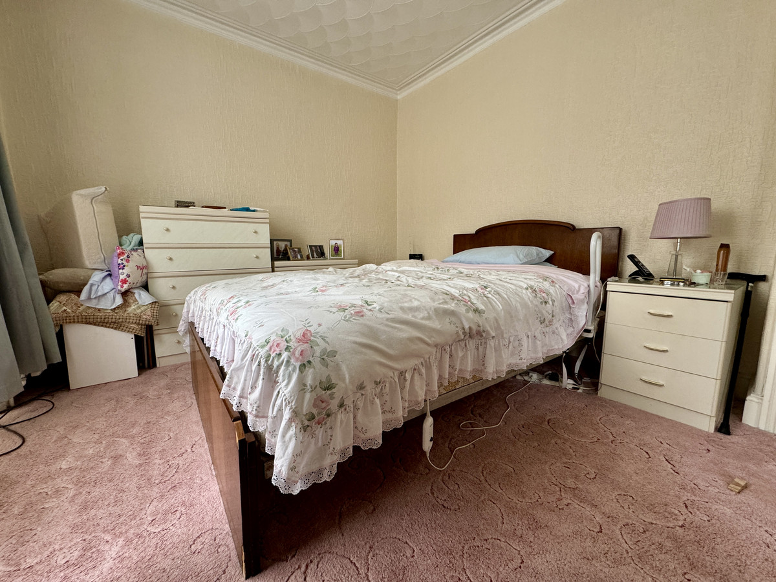


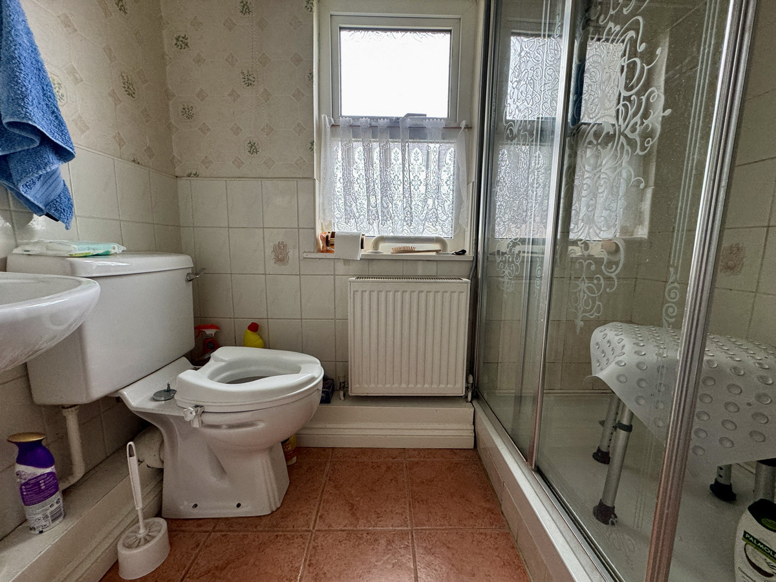
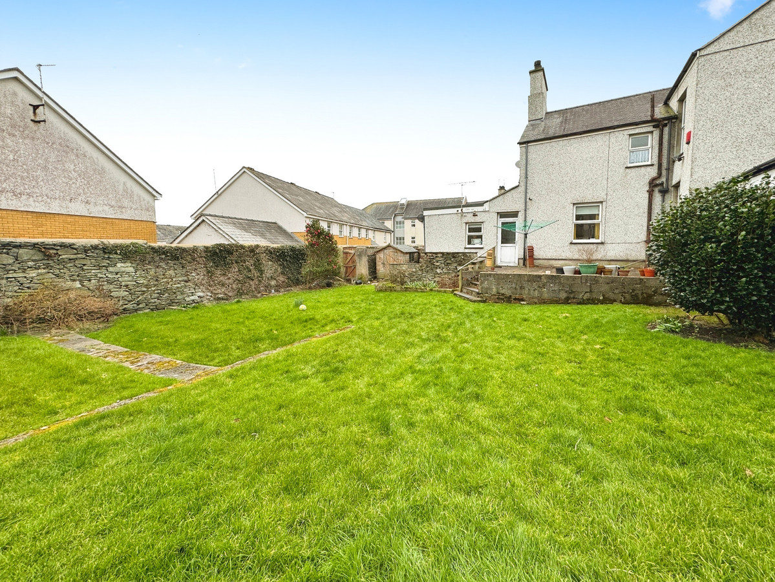
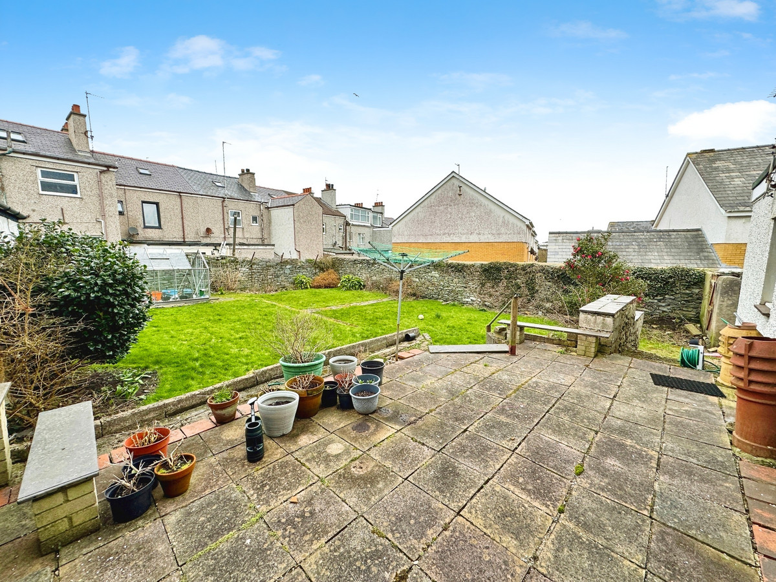
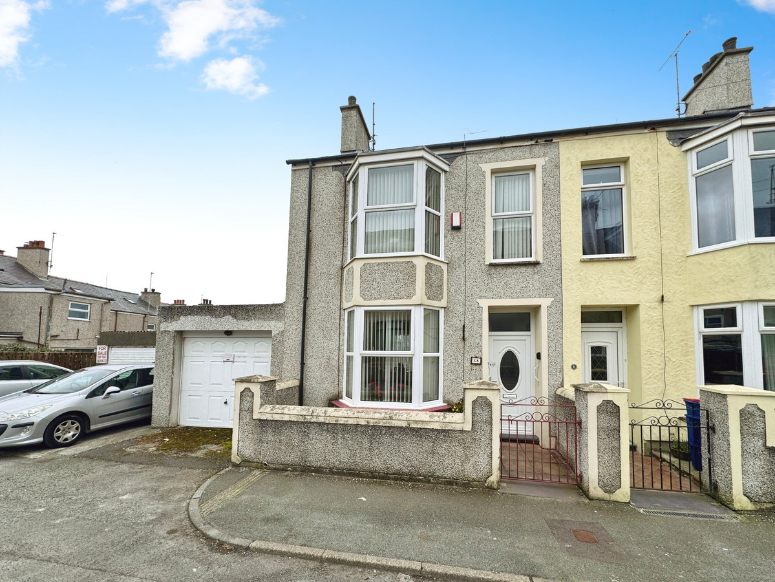
















3 Bed End of terrace house
Are you on the hunt for your dream home, a savvy investment, or the perfect place for your growing family? Look no further—this property might just be the one you've been searching for!
This spacious and inviting end terrace offers so much more than the average home. Step inside to discover a cosy Living Room adorned with a beautiful bay window, along with a delightful Dining Room and a well-appointed Kitchen on the ground floor. Venture to the first floor, where you’ll find three generously sized Bedrooms and a Shower Room, plus a fantastic loft room on the top floor that’s brimming with potential. But that’s not all! Step outside to enjoy amazing outdoor space that’s perfect for gatherings or simply soaking up the sun, and take advantage of the garage that provides convenient off-road parking. This home truly has it all! Don’t let this opportunity pass you by!
The property is situated in a desirable location providing you with easy access to the town centre, out of town retail shops, transport links which include bus services, mainline railway station and the port with daily routes to and from Ireland. The A5 and A55 expressway are within easy reach providing you with rapid commuting throughout Anglesey and beyond. Early viewing is highly recommended to fully appreciate the property size, location and condition.
Ground Floor
Entrance Hall
Double Radiator to side, stairs leading up to first floor, doors to:
Living Room 9'7" x 21'1" (2.93m x 6.43m)
uPVC double glazed window to rear and uPVC double glazed bay window to front, gas fireplace to side, two radiators.
Dining Room 9'10" x 13'0" (3.02m x 3.98m)
uPVC double glazed window to side, gas fireplace to rear, door to:
Kitchen 9'6" x 12'10" (2.90m x 3.92m)
Fitted with a matching range of base and eye level units with worktop space over, 1+1/2 bowl stainless steel sink unit with mixer tap, integrated dishwasher, plumbing for washing machine, vent for tumble dryer, space for fridge/freezer, fitted eye level electric oven, four ring gas hob with extractor hood over, uPVC double glazed windows to rear and side, door to rear garden:
First Floor
Landing
Doors to:
Bedroom 1 10'3" x 15'3" (3.13m x 4.65m)
uPVC double glazed bay window to front, uPVC double glazed window to front, double radiator, door to:
Bedroom 2 9'9" x 10'5" (2.99m x 3.20m)
uPVC double glazed window to rear, radiator
Bedroom 3 7'0" x 9'11" (2.14m x 3.03m)
uPVC double glazed window to rear, radiator
Shower Room
Window to side, fitted with shower cubicle, low level WC, pedestal hand wash basin, and storage cupboard
Second Floor
Loft Room 10'5" x 12'0" (3.19m x 3.68m)
Skylight, door to storage cupboard
Outside
To the front of the property is access to the garage through the up and over door. At the rear of the property is an expansive lawn with a raised patio area.
"*" indicates required fields
"*" indicates required fields
"*" indicates required fields